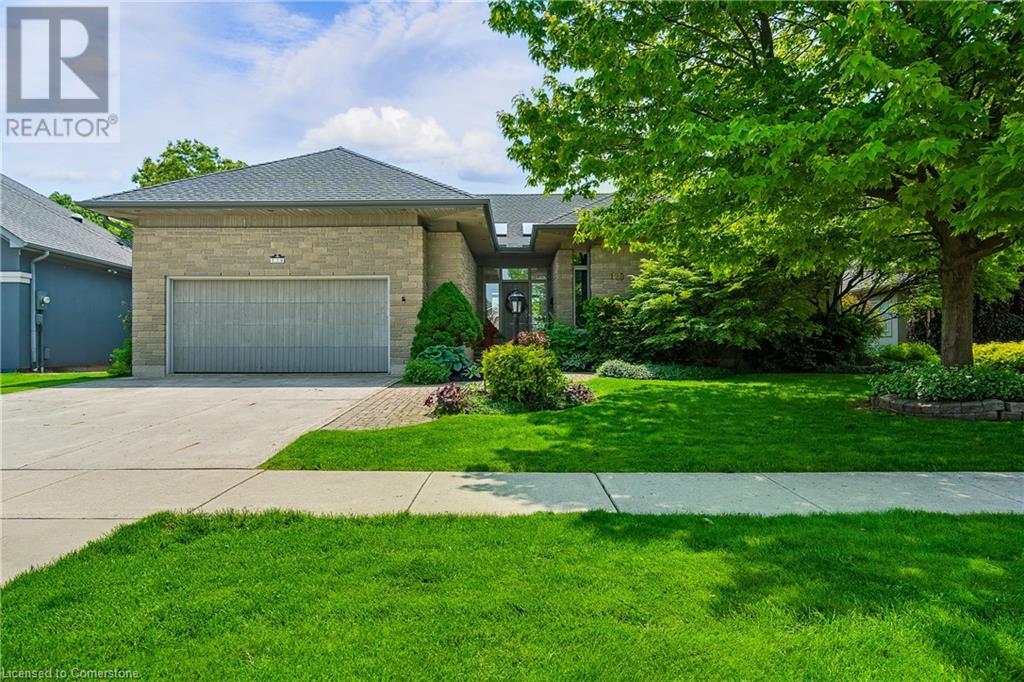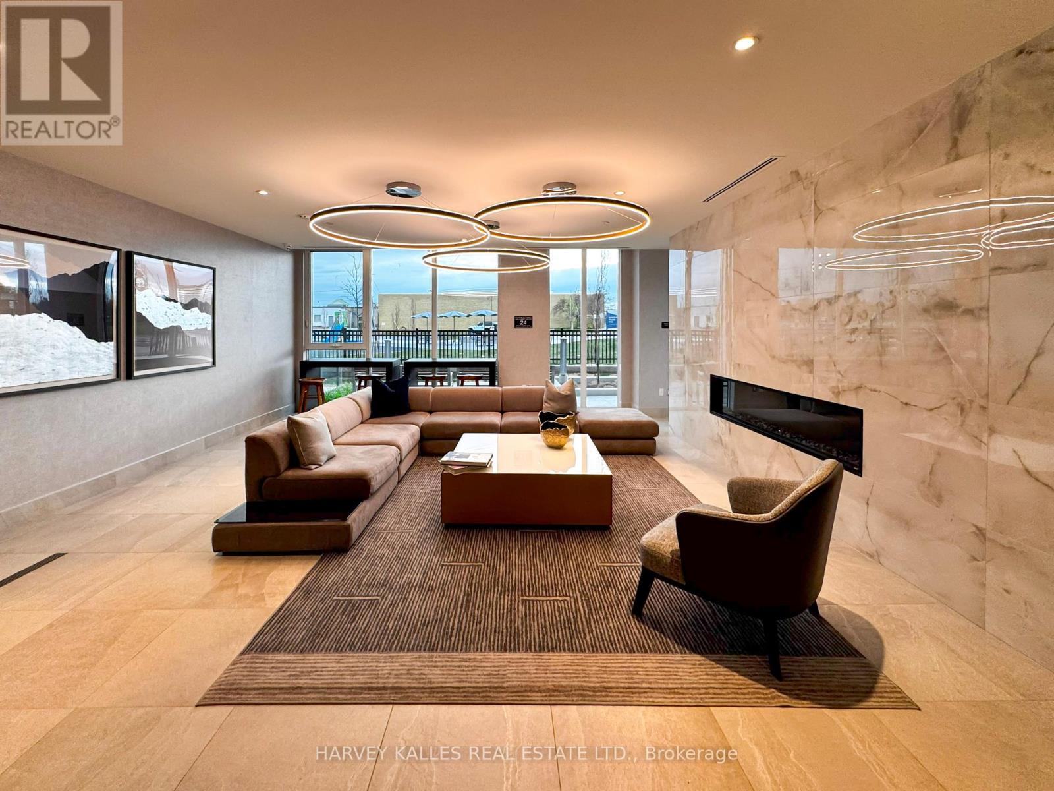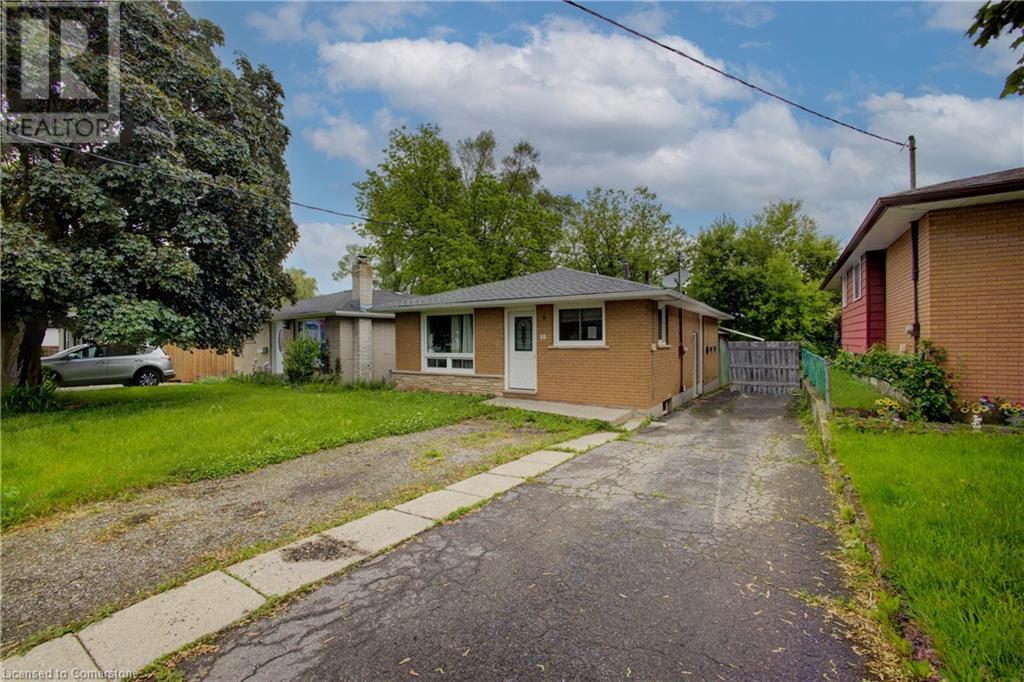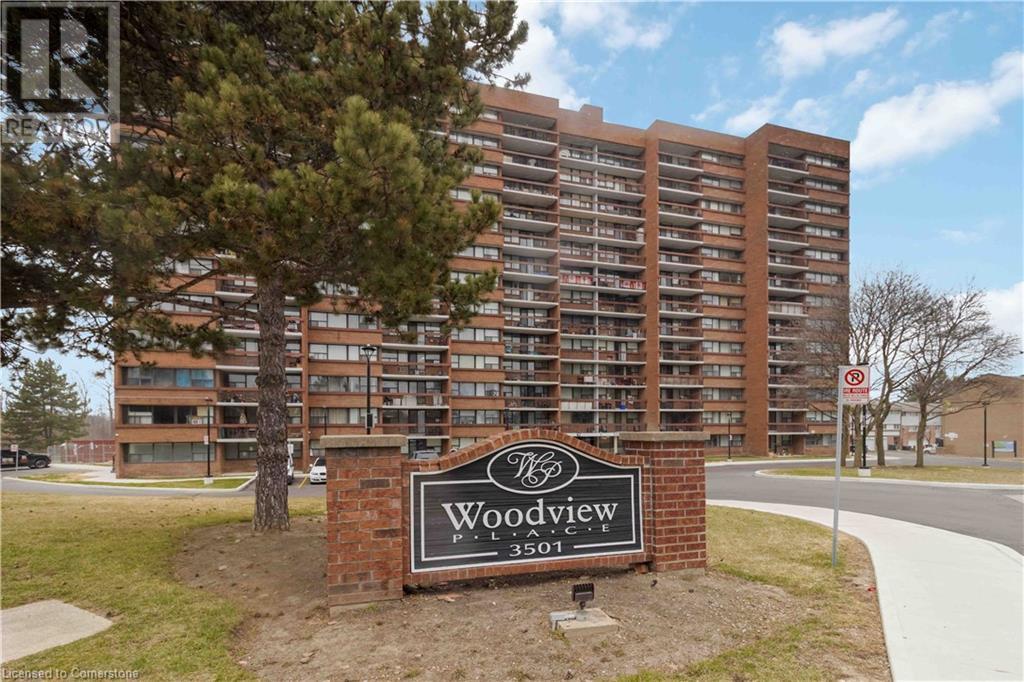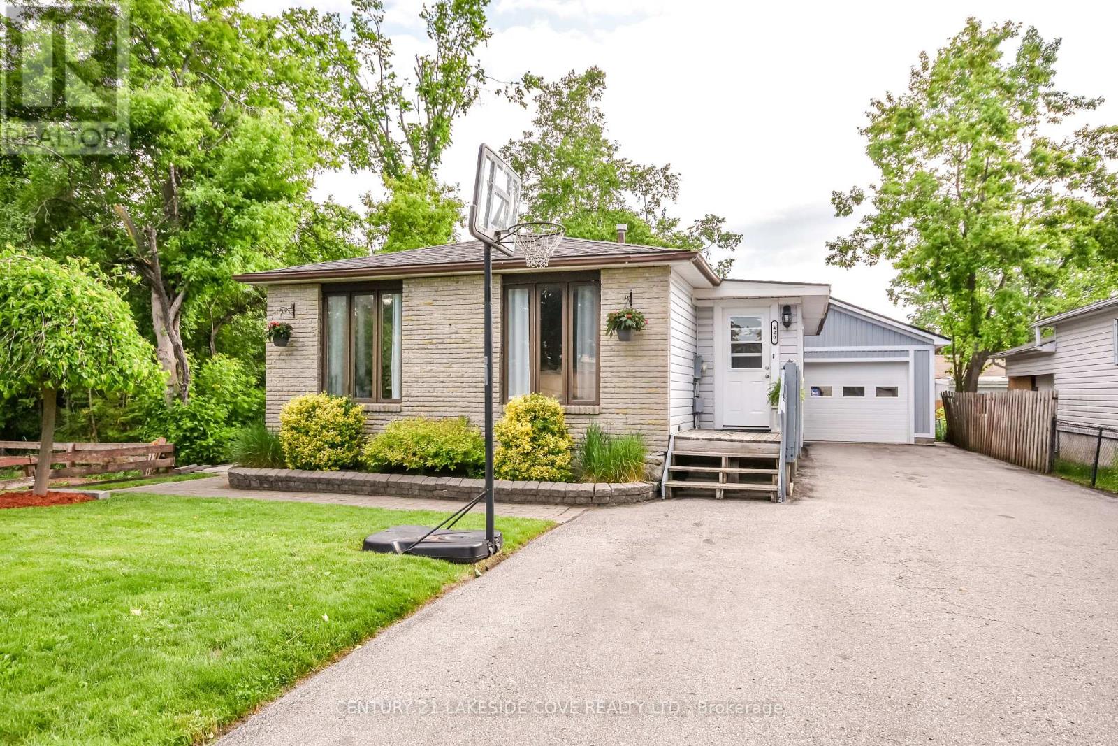4539 Penetanguishene Road
Springwater, Ontario
Step into this beautifully updated three-bedroom home, featuring a spacious and bright open-concept living and dining room, perfect for both everyday living and entertaining. The updated kitchen offers both style and function, while the sunroom floods the space with natural light ideal for morning coffee or a cozy reading nook. Enjoy your very own backyard retreat with a modern-styled in-ground saltwater pool (2021), hot tub, and extensive landscaping (2021). A WiFi-enabled sprinkler system (2021) keeps your yard looking its best with minimal effort.The 10-car paved driveway (2023) offers plenty of space for family and guests. Inside, you'll find a warm gas fireplace (2019), new windows throughout, vinyl siding (2019), and a roof replaced in 2018 for long-lasting durability. Additional highlights include a new front porch (2022), new washer and dryer (2022), and a new dishwasher (2022)all ready to make your everyday life more convenient.With its thoughtful upgrades and inviting layout, this home offers a perfect blend of style, comfort, and functionality. Don't miss your chance to make it yours! This home is packed with premium upgrades, including 200 amp underground electrical service and a generator transfer switch to keep your essentials powered. (id:59911)
RE/MAX Hallmark Chay Realty
84 Betony Drive
Richmond Hill, Ontario
Discover this meticulously maintained 4-bedroom ,4 Bath ,2 story executive-style link an east-facing orientation home with Approximately 2800 sq ft of living space. Abundant of natural light situated on a tranquil area in the sought-after Oak Ridges community of Richmond Hill, With no shared walls-attached only at the garage-this residence offers the perfect blend of privacy and elegance. The grand double-door entry leads to an open-concept main floor featuring 9-foot ceilings, a spacious family room with a gas fireplace, a formal dining area, and an upgraded eat-in kitchen with granite countertops & granite Back splash with new stainless steel appliances & Specious Breakfast area, W/O to The interlock patio with mature landscaping. Throughout the home, you'll find hardwood flooring ,pot lights, Solid oak staircases, adding a touch of craftsmanship. The large master suite includes a walk-in closet and a spa-like ensuite with a soaker tub and separate glass-enclosed shower. Three additional generously sized bedrooms, each with large windows and California shutters, offer comfort and tranquility. 2nd floor Laundry Room with New S/S washer & Dryer, The professionally finished basement features a vast recreation room, an additional bedroom, and a full bath-ideal for guests, fitness enthusiasts, or as a private retreat. Outside, the beautifully landscaped backyard provides a serene environment for outdoor enjoyment and relaxation. Situated within walking distance to top-rated -Public & Catholic Schools, King City Secondary School, and French immersion programs-this home is perfect for families. Nearby parks, trails, and recreational facilities further enhance the area's appeal.Close to All amenities & shopping, Transit, Go station, This exceptional home offers a rare combination of sophistication, comfort, and convenience. Don't miss the opportunity to make it yours! (id:59911)
RE/MAX Real Estate Centre Inc.
3 - 307 Arnaud Street
Arran-Elderslie, Ontario
Welcome to the Paisley Pines, where modern living meets small town charm. This simply stunning bungalow townhome is the perfect blend of comfort, style, and functionality - located just 2 hours from the GTA, 25 minutes to Bruce Power, and only steps from the beautiful Saugeen River. Step inside from your covered front porch to a spacious foyer with a convenient entryway closet, or come in through the attached garage, leading into a thoughtfully designed mudroom with laundry and a guest powder room. From there, the home opens up into a gorgeous, light-filled main living space. The open-concept kitchen, dining, and living room is the true heart of the home featuring modern finishes, clean lines, and a covered private balcony that brings in fresh air and natural light. Take in the views of the forest, or unwind on the sofa while the fireplace sets the tone for total relaxation. Just off the main living area, the primary suite offers a peaceful retreat with a walk-in closet and private ensuite. Head downstairs to discover a bright and spacious lower level, where a large family room with 9' ceilings provides the perfect space for movie nights, hobbies, or entertaining guests. Two generous bedrooms with ample closet space and a full 4-piece bathroom make this level ideal for guests, kids, or a home office setup. The walk-out basement is rare to find and leads directly to your covered porch and backyard seamlessly connecting indoor and outdoor living. Whether you're downsizing or perhaps purchasing your first home, this townhome over delivers on style and comfort in a peaceful, connected community. (id:59911)
Royal LePage Exchange Realty Co.
2 - 300 Supertest Road
Toronto, Ontario
Welcome to this 924 sq. ft. office unit available for sublease in North York. This well-maintained space features a private entrance and a dedicated washroom. Utilities are included. The building provides ample surface parking and easy access to Highways 407 and 401. (id:59911)
Right At Home Realty
487 Beechwood Drive Unit# 2
Waterloo, Ontario
Welcome to your new home in the heart of Beechwood! This charming and spacious 2-bedroom, 4-bathroom townhome is nestled in a sought-after, family-friendly neighbourhood offering both tranquility and convenience. The main floor features a bright kitchen with a cozy breakfast nook, a separate dining room, and a warm living area with a gas fireplace—perfect for entertaining or relaxing evenings in. Upstairs, the large primary suite boasts a walk-in closet and a private ensuite bath. The finished basement offers additional living space with a rec-room, laundry area, a 2-piece bathroom, and direct walkout access to the single garage. Step outside to a fully fenced backyard oasis with a patio and beautiful gardens—your own private retreat. Residents enjoy exclusive access to an in-ground pool and tennis court. Whether you're raising a family or looking to downsize in style, this home offers the perfect blend of comfort, privacy, and community. Don't miss out on this rare opportunity in Beechwood! (id:59911)
RE/MAX Solid Gold Realty (Ii) Ltd.
128 Grindstone Way
Dundas, Ontario
Welcome to 128 Grindstone Way, an exceptional custom-built bungalow located on one of Waterdown’s most prestigious streets, backing directly onto the scenic Bruce Trail. This rare offering combines timeless craftsmanship and natural beauty—all just minutes from local amenities. Built by Ben Van Hoeve Homes, this residence has been lovingly maintained by its original owner and includes the original architect's drawings and plans—a valuable asset for anyone considering future renovations. Notable construction features include Engineered floor joists, a Lennox furnace, air exchanger, R-2000 certification and 200 amp electrical service, offering durability, functionality, and upgrade potential. Designed for comfortable one-floor living, the home boasts two generously sized bedrooms, main-floor laundry, and 9-foot ceilings with skylights that flood the space with natural light. The large eat-in kitchen is perfect for gatherings or future customization. One of the bedrooms overlooks the tranquil Bruce Trail and could easily be transformed into a stunning primary retreat. Downstairs, the walkout basement offers three additional bedrooms, making it ideal for family, guests, or work-from-home needs. Step outside to enjoy a beautifully landscaped yard with an irrigation system, a spacious deck with tree-lined views, and frequent sightings of deer—your private connection to nature. A rare opportunity to enjoy nature while staying close to all Waterdown’s amenities! (id:59911)
RE/MAX Escarpment Golfi Realty Inc.
305 - 185 Deerfield Road
Newmarket, Ontario
Be the one to live in this stunning, corner unit at The Davis Residences a beautifully designed 2-bedroom + den, 2-bath suite with a sun-filled southwest exposure and a private balcony, perfect for enjoying vibrant sunsets and open views. This spacious layout offers style, comfort, and functionality with parking and a locker included for your convenience. Location is simply the best in Newmarket just steps from Upper Canada Mall, minutes to the charming shops and restaurants of historic Main Street, and close to Southlake Regional Health Centre, medical facilities, top schools, and everyday essentials. Outdoor enthusiasts will love the proximity to the Mabel Conservation Area, complete with hiking and biking trails and a dedicated dog park. Commuting is easy with quick access to Highway 404 and only 5 minutes to the GO Train Station, connecting you to the GTA and beyond. This is a rare opportunity to own a premium corner suite in one of Newmarkets most anticipated new developments. (id:59911)
Harvey Kalles Real Estate Ltd.
90 Broad Way
King, Ontario
Welcome to a truly unmatched residence in the heart of Nobletons elite Via Moto community a 4+1 bedroom, 5-bath luxury estate set on a grand 65 ft wide premium corner lot. Boasting approx. 4,200 sq. ft. above ground and over $200,000 in high-end upgrades, this home defines sophisticated comfort. At the heart of the home lies a designer chefs kitchen featuring top-of-the-line built-in Thermador appliances, quartz counters, and custom cabinetry a statement in both function and elegance. The main floor impresses with soaring 10 ft ceilings, a dramatic curved staircase with iron spindles, and seamless flow through separate living, dining, and family areas, all bathed in natural light. A thoughtfully designed bonus room offers endless possibilities home office, kids' zone, or private retreat. Downstairs, the basement boasts rare 9 ft ceilings, ready to elevate your future vision. With a double car garage, striking curb appeal, and timeless interior finishes, this is more than a home its a masterpiece made for those who expect nothing but the best. Only 2 years old property still under Tarion Warranty. (id:59911)
Meta Realty Inc.
164 - 209 Fort York Boulevard
Toronto, Ontario
Welcome to 209 Fort York Blvd, Unit 164, a rare ground-level suite with its very own 200 sq ft garden terrace! Soaring 9-ft ceilings and floor-to-ceiling windows flood the space with natural light, creating an open and airy ambiance throughout. The thoughtfully designed layout features a spacious open-concept living area and eat-in kitchen with ample storage and smart functionality. A bright and versatile den offers the perfect space for a home office, reading nook, second bedroom or guest room. The large primary bedroom includes a generous 6-foot-wide closet and plush carpeting for added comfort. You'll also enjoy a modern 4-piece bathroom, insuite laundry, and a wide hallway that enhances the sense of space. Included are 1 underground parking spot and 1 storage locker. Built in 2010, this pet-friendly building features top-tier amenities: 24-hr concierge, gym, sauna, indoor pool, guest suites, party room, movie and billiards room, rooftop terrace with BBQs, and hot tub. With both street and main level access, you'll skip the elevator and be right in the heart of it all. Steps to the TTC, waterfront, trails, and parks, with quick access to the Gardiner, Billy Bishop Airport, Union Station, and the upcoming Ontario Line. A perfect blend of tranquility and downtown energy! Come see this incredible listing for yourself! (id:59911)
Century 21 United Realty Inc.
339520 Presqu'ile Road
Georgian Bluffs, Ontario
This meticulously designed , Stunning east-facing waterfront property on Georgian Bay stands tall above the competition. With Two full-size kitchens, The functional still light filled layout on every level is a perfect choice for multi-generational living or savvy investors seeking additional income potential.Adding to its uniqueness is the charming boathouse a rare and valuable find in this region.Nestled on over 0.44 acres, this charming multi-level, 2-storey home includes an oversized detached garage and is conveniently located just minutes from Owen Sound and local amenities yet less than 3 hours from downtown Toronto. Skip the 400-series highway traffic and embrace the true cottage lifestyle.Inside, the light-filled main level welcomes you with vaulted ceilings, a cozy wood stove, and miles of breathtaking views. The oversized terrace is an entertainers dream, and the main floor bedrooms and full bath add convenience and flow.The upper-level loft provides extra space for storage and a potential home office. One of the two bedrooms features a private sink, ideal for a nursery or as an added convenience for retirees.The lower level showcases a modern open-concept layout with a second kitchen, dining and living area, two additional bedrooms, a full bathroom, and a walk-out perfect for privacy, guests, or rental options.With Georgian Bay as your backyard, and proximity to ski clubs, golf courses, trails, conservation areas, lakes, and rivers, this is a four-season paradise. Whether your into boating, fishing, hiking, motorsports, or hunting, this property delivers the perfect blend of work and play right at your doorstep. Whether your are looking for a full-time home or a family retreat, this is a rare opportunity to own a slice of paradise on Georgian Bay.A must-see to truly be appreciated. (id:59911)
Right At Home Realty Brokerage
2001 - 80 Absolute Avenue
Mississauga, Ontario
***2 side-by-side parking spots and a locker located close by the elevator.*** Step into this bright, open-concept suite featuring soaring 9' ceilings and breathtaking, unobstructed views of both the lake and city skyline from your private balcony. Stylish engineered hardwood flooring, Primary Room with custom built-ins offering both elegance and functionality. The modern kitchen boasts granite countertops, stainless steel appliances, and a convenient breakfast bar perfect for entertaining.Versatile den with doors and closet can easily serve as a second bedroom or office. Enjoy two full bathrooms for added comfort and convenience.Unbeatable location just steps from Square One, transit, dining, and all the vibrant amenities of Mississaugas City Centre. (id:59911)
Right At Home Realty
1060 Nordic Road
Arden, Ontario
Discover the ultimate escape at 1060 Nordic, nestled in the serene Kennebec Shores of Arden, ON. Imagine waking up every day to the tranquility of your own 4.779-acre wooded oasis, surrounded by nature's beauty. This prime lot offers the ideal blend of privacy and accessibility. With paved municipal road access and a stunning backdrop of 156 acres of public park land, you’ll have endless opportunities for adventure— hiking trails, geocaching, birdwatching, and snowshoeing are just steps from your future doorstep. Plus, a short stroll leads you to a quiet public beach on Kennebec Lake, perfect for swimming or simply soaking in the sun. Boating enthusiasts will appreciate the nearby public boat launch on this expansive 14-kilometer-long lake—ideal for fishing or leisurely days out on the water. Centrally located between Arden and Sharbot Lake, you’re only 2 hours and 30 minutes from the Greater Toronto Area (GTA), making it an easy getaway from city life. Picture yourself building your dream cottage or retirement home in this idyllic setting. Don’t miss out on this rare opportunity to own a piece of paradise! Contact us today to learn more about how you can make 1060 Nordic your new sanctuary! (id:59911)
Hewitt Jancsar Realty Ltd.
1 - 300 Supertest Road
Toronto, Ontario
A clean and well-maintained 1,230 sq. ft. office unit is available for sub-lease. The space includes offices and access to shared amenities such as a kitchen, washrooms, reception area, and an open-concept office space. The building offers ample surface parking. Located in close proximity to Highways 407 and 401. (id:59911)
Right At Home Realty
36 Barons Avenue N
Hamilton, Ontario
Welcome to 36 Barons Avenue North in Hamilton's Homeside neighbourhood! Tucked away on a quiet street yet just steps to main transit lines, the proposed LRT Kenilworth stop, restaurants, parks, and schools, as well as only minutes by car to big box shops, QEW, Red Hill Valley Parkway, Centennial Parkway, Downtown, and the Hamilton Mountain. Set on a 30x90ft beautifully landscaped lot, featuring a covered front porch with wooden steps, single car driveway, and an abundance of curb appeal. Inside you'll love the spacious living/dining area, sleek kitchen, rear mudroom with a walk-out to the private backyard, main floor bedroom, and the recently updated modern 3pc bathroom. Bonus space on the first floor leads to a freshly painted open staircase up to a generous landing with additional storage and flanked by two additional light filled bedrooms. Downstairs, the basement is partially finished with a rec room, large utility/laundry room, office/storage room, and a 2pc bathroom with shower rough-in. Brimming with value, full of future potential, and ideally located in an area of significant infrastructure investment and improvements, this is an opportunity you do not want to miss out on! (id:59911)
RE/MAX Escarpment Golfi Realty Inc.
1201 - 361 Front Street W
Toronto, Ontario
Welcome to The Matrix in one of downtown Toronto's most sought-after waterfront communities! This bright and updated 1+den condo offers a smart layout and incredible panoramic city views from floor-to-ceiling, wall-to-wall windows - including a view of the CN Tower from your balcony! The open concept living space features a full-size kitchen with granite countertops, white appliances that match the cabinetry, and plenty of storage. The spacious bedroom includes a coffered ceiling and built-in closet organizers, while the updated bathroom has a granite vanity and storage cabinet. The bright den with natural light is perfect for a home office, creative space, or reading nook. Includes parking, locker, and ALL utilities in the maintenance fees! Located at the end of the hall for extra privacy, with no direct view into other units. The Matrix is a well-managed, pet-friendly building with a recently renovated lobby, updated hallways, and outdoor rock garden with waterfall and BBQ area! Enjoy full access to Club Vista - an expansive amenity area, with a gym, indoor pool, sauna, party room, basketball court, hair salon & more. Other amenities include guest suites, visitor parking, car wash, and 24 hr concierge. All just steps to The Well, Rogers Centre, Union Station, The Path, the waterfront, TTC, shops, dining, and more. Move-in ready and ideal for first-time buyers - dont miss it! (id:59911)
Royal LePage Signature Realty
237 Sixth Avenue
Woodstock, Ontario
Welcome to this brick bungalow on beautifully professionally landscaped lot with attached 1 and 1/2 car garage and ample parking. This backyard oasis feels like country in the city. Large composite deck (2021) featuring seating areas overlooking parklike partially fenced yard. Kitchen has been enlarged and updated in 2023 with wifi stove that includes an air fryer feature. Quartz counter tops. Fully finished basement (with walk up to attached garage) has oversized rec room, office, second bath and laundry. Main level can easily be converted from 2 bedroom (hardwood floors) back to original 3 bedroom plan. (id:59911)
Hewitt Jancsar Realty Ltd.
339520 Presqu'ile Road
Georgian Bluffs, Ontario
This stunning east-facing waterfront property on Georgian Bay stands tall above the competition. With Two full-size kitchens, its a perfect choice for multi-generational living or savvy investors seeking additional income potential.Adding to its uniqueness is the charming boathouse a rare and valuable find in this region.Nestled on over 0.44 acres, this charming multi-level, 2-storey home includes an oversized detached garage and is conveniently located just minutes from Owen Sound and local amenities yet less than 3 hours from downtown Toronto. Skip the 400-series highway traffic and embrace the true cottage lifestyle.Inside, the light-filled main level welcomes you with vaulted ceilings, a cozy wood stove, and miles of breathtaking views. The oversized terrace is an entertainers dream, and the main floor bedrooms and full bath add convenience and flow.The upper-level loft provides extra space for storage and a potential home office. One of the two bedrooms features a private sink, ideal for a nursery or as an added convenience for retirees.The lower level showcases a modern open-concept layout with a second kitchen, dining and living area, two additional bedrooms, a full bathroom, and a walk-out perfect for privacy, guests, or rental options.With Georgian Bay as your backyard, and proximity to ski clubs, golf courses, trails, conservation areas, lakes, and rivers, this is a four-season paradise. Whether your into boating, fishing, hiking, motorsports, or hunting, this property delivers the perfect blend of work and play right at your doorstep. Whether your are looking for a full-time home or a family retreat, this is a rare opportunity to own a slice of paradise on Georgian Bay.A must-see to truly be appreciated. (id:59911)
Right At Home Realty
894 Mandolin Place
Mississauga, Ontario
Welcome to this well-kept and spacious 3-bedroom semi-detached home, ideally situated in the highly sought-after Mavis & 401 area of Mississauga. Perfect for families or professionals, this home offers comfort, convenience, and a fantastic location. Features 4 spacious bedrooms and 4 bathrooms. Bright open-concept living and dining area with large windows. Functional kitchen with modern appliances and plenty of storage. Private backyard, great for outdoor enjoyment. Finished basement for additional living space or home office. Close to Heartland Town centre, grocery stores, restaurants, major retailers and top-rated schools. This is a fantastic opportunity to live in a quiet, family-friendly neighborhood with everything at your doorstep. (id:59911)
Royal LePage Signature Realty
74 Penetang Street
Orillia, Ontario
Welcome to this Beautifully Refreshed 3-Bedroom, 2 Bath Home that Seamlessly Blends Modern Updates with Timeless Character. Located Just a Short Walk from Downtown Orillia, The Farmer's Market, Lake Couchiching and Local Shops and Amenities, this Property Offers Both Convenience and Charm. Step Inside Through the Inviting Sunroom, with Large Bright Windows, Makes it the Perfect Spot for Relaxing. Discover a Bright, Open-Concept Living and Dining Area Featuring 9 Foot High Ceilings, Beautifully Restored Baseboards and a Stylish 2-Piece Powder Room. The Updated Kitchen is Designed with Gorgeous Gold Hardware, Beautiful Quartz Countertops, Modern Stainless Steel Sink, a Large Pantry, Stainless Steel Appliances and a Walkout to the Backyard. Upstairs, You'll Find Three Spacious Bedrooms with Large Windows and Ample Closet Space, a Full 4-Piece Bathroom and a Convenient Laundry Area. And Wait, There's More!!! The Bonus Room is Warm and Inviting and Offers Incredible Flexibility - Ideal for a Home Office, Media Room or Playroom. Outside, Enjoy a Low-Maintenance Yard, a Generous Patio Space for Entertaining and a Detached Garage. Recent Upgrades Include: New Flooring, a Fully Updated Kitchen and Bathrooms, an Electric Furnace with Heat Pump, Central Air and New Electrical Throughout. This Home is Stunning and Move-In-Ready! (id:59911)
Century 21 Lakeside Cove Realty Ltd.
46 Elmwood Avenue
Cambridge, Ontario
Charming Bungalow with In-Law Suite & Park Views! Looking to step into homeownership without the sky-high price tag of a typical single-detached home? This adorable brick bungalow is your answer! Set on an oversized lot backing onto a scenic park , it offers a sense of privacy and space that's hard to beat. This home offers 3 bedrooms, 2 bathrooms upstairs and bonus In-Law Suite. The finished lower level features a private in-law suite with a full kitchen, 3 bedroom, 4-piece bath, and a separate side entrance—perfect for multi-generational living or rental potential. Outdoor Living at Its Best! Start your mornings with a cup of coffee or fire up the grill for an evening BBQ on the concrete patio, overlooking the fully fenced, mature backyard with 2 storage sheds. Plenty of Parking & Prime Location! The long paved driveway easily accommodates four vehicles, eliminating parking headaches. Located in a quiet, established North Galt neighborhood, this home is just minutes from top-rated schools, shopping, parks, public transit, and beautiful nature trails. Don’t Miss Out! This home blends comfort, convenience, and charm—a must-see! Schedule your viewing today and experience it for yourself! (id:59911)
Royal LePage Wolle Realty
3501 Glen Erin Drive Unit# 1207
Mississauga, Ontario
Welcome to friendly Woodview Place. This is a great location for condo living in Mississauga. Located minutes to the major highways, schools, shopping, restaurants and this building is located right across the street from everything you would need to shop for. Also, this building is on a bus route steps from the lobby doors. The have one of the larger floor plans in its class. It has just gone through an extensive renovation including the lobby, hallways, elevator and some exterior elements. This home has been meticulously kept by the owners. Kitchen with loads of drawers space. Bright and spacious living/dining space with south facing views. Fit your King sized bed in the bedroom. Included is one underground parking space that is close to the elevator. Storage locker as well. This building is equipped with a gym, party room and a quiet space to work, read or converse with friends. Activities at every turn, drive the neighbourhood and realize why this is a perfect place to call home. (id:59911)
Right At Home Realty
420 Raymond Avenue
Orillia, Ontario
Take a look at this bungalow located in a quiet neighbourhood close to Schools, Tudhope Park, Lake Couchiching and quick access to the Highway. This 3 +1 Bedroom has large foyer, nice size bedrooms, updated 4 piece bath, large kitchen and main floor laundry. The 18"x 22" detached garage could be the perfect man cave or workshop. The deck is private and perfect for entertaining and relaxing. There are two outside entrances that lead into the Laundry Room. With access to the lower level, this makes it the perfect opportunity to turn the lower level into a Rental. There is a kitchen in place, a roughed-in bathroom, and the walls are started for bedrooms / living space. The lower level just needs a little work to make it your own. (id:59911)
Century 21 Lakeside Cove Realty Ltd.
81 Cromwell Avenue
Oshawa, Ontario
Brilliant detached all brick Bungalow , move in ready!! newly renovated from bottom to top, approximately $150K spent for the overall upgrading, which include 200amp electric panel, replacing all electric wires , switches and outlets , all are done under ESA inspection, bedrooms equipped with specific wired smoke detector approved by ESA; Spacious main floor with 3 bedrooms, the master bedroom comes with its own washroom; Newly upgraded open-concept kitchen, brand new branded appliances, superior cabinets and quartz countertops; Brand new floors and pot lights all through; Separate laundry on the main floor; Newly finished basement comes with separate entrance, two spacious bedrooms with big windows , plus a living room and dining area, which offers a comfortable space for a family, the basement comes with separate laundry, brand new washer and dryer, brand new washroom and kitchen; This Exquisite property locates in the Heart of Oshawa, 4min walking to Oshawa center, 3 min driving to 401 and groceries, Long driveway could park 4 cars, huge backyard provides endless possibility, it is a must see, schedule your viewing today! (id:59911)
Smart Sold Realty
80 Backus Drive
Port Rowan, Ontario
Stunning modern home just steps from Lake Erie! Welcome to this exceptional modern home just moments from the shores of Lake Erie – where luxurious finishes, thoughtful design, & an unbeatable location come together in perfect harmony. The 10ft ceilings, transom windows, & bright open concept layout create a sense of elegance & spaciousness throughout the main floor. Natural light pours into the living area where a tray ceiling, sleek, gas f/p and custom floating shelves provide both architectural charm & cosy ambiance. The chef inspired kitchen is the heart of the home, featuring ceiling height, cabinetry, soft close drawers, granite countertops,a 5ft island and top-of-the-line LG studio appliances (fridge has window to see inside)modern recessed, lighting, pot, filler & garburator all add Smart stylish functionality. The bright main floor laundry room offers a built-in pantry & sink & access to Garage. Retreat to the spacious primary suite…a serene, private oasis with direct access to a one-year-old hot tub, a generous, walk-in closet & a spa inspired en suite boasting dual showerheads, glass doors, & high-end fixtures – evoking the feel of a luxury hotel suite. The main bath continues the theme of elegance featuring a large tub/shower combo & designer finishes. A stunning glass railed staircase leads to a fully finished basement where comfort & luxury continue with an impressive home theatre room with 110 inch screen projector & surround sound, cozy electric f/p home office, guest bedroom, full bedroom & ample storage. Upgraded vinyl porcelain tile flooring offers both functionality & style. Step outside to a beautifully landscaped yard full of perennials, nearly fully fenced with a concrete patio, pergola greenhouse & shed. A charming front porch & insulated two car garage complete the home. Located near schools, parks shopping, trails, & even a stargazing observatory, this home offers the best of luxury Lakeside living. All furniture and decor can be included. (id:59911)
RE/MAX Escarpment Realty Inc.





