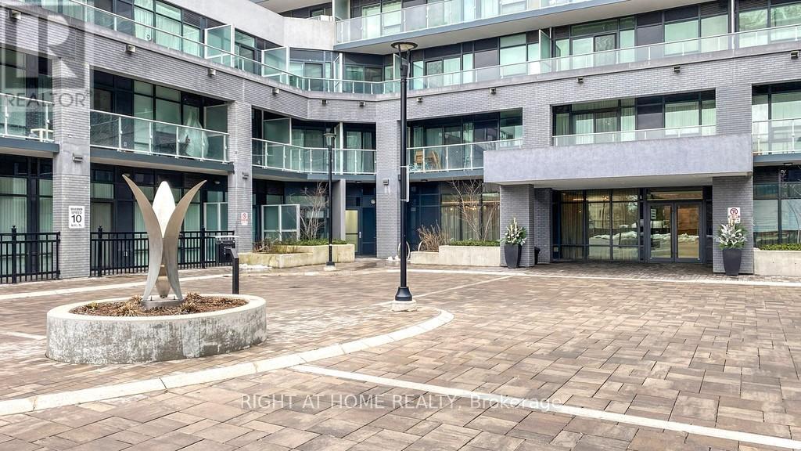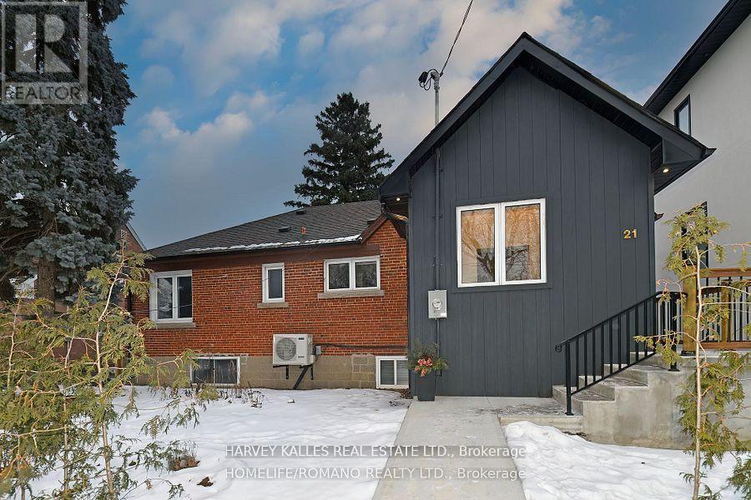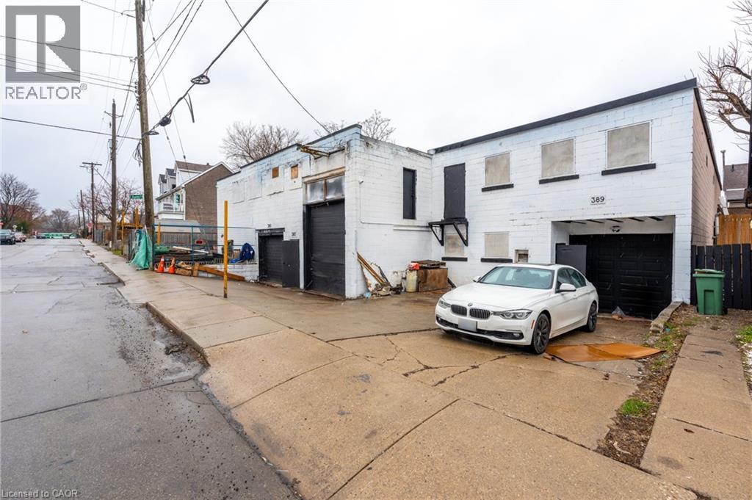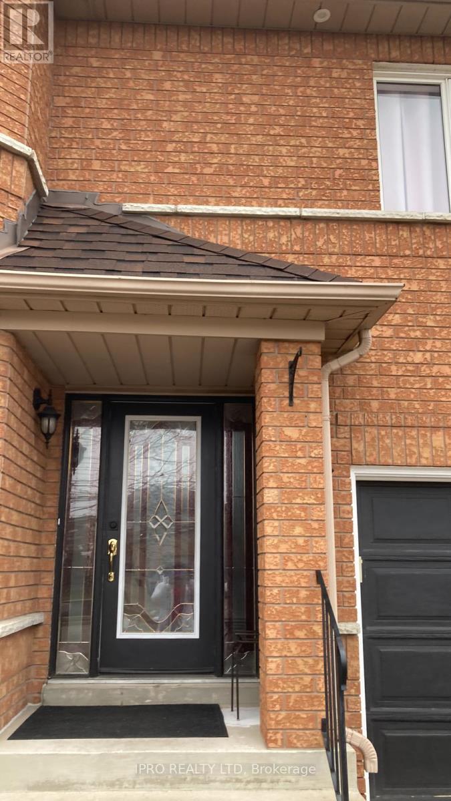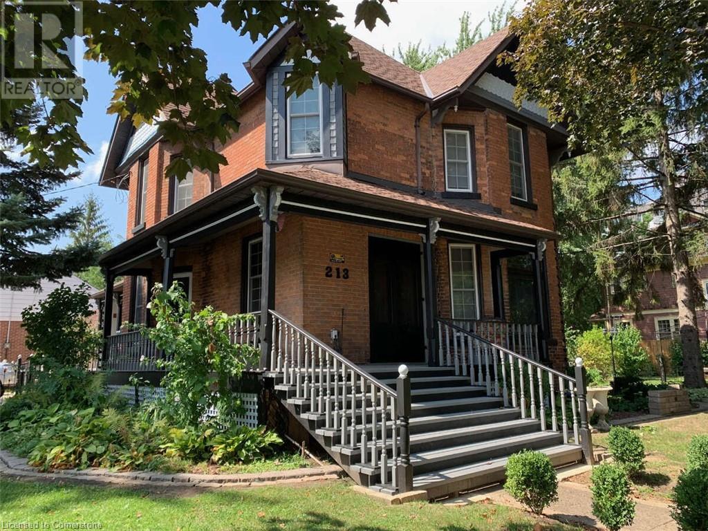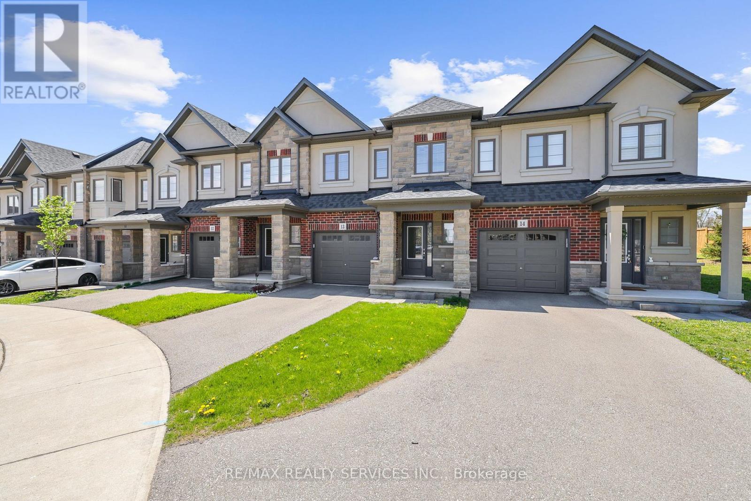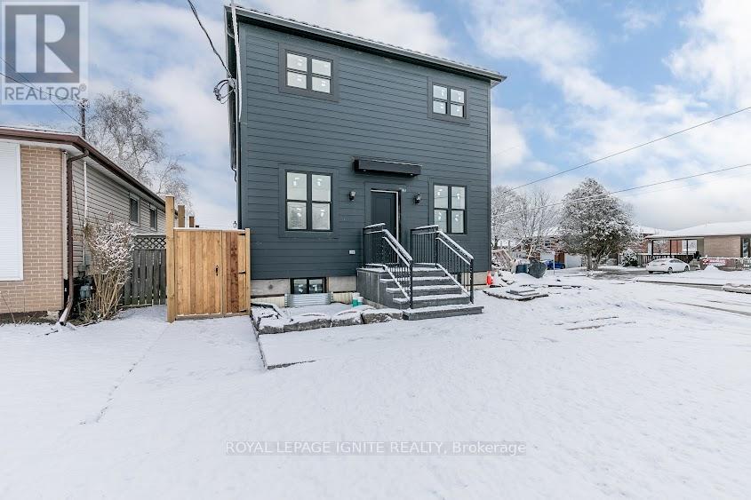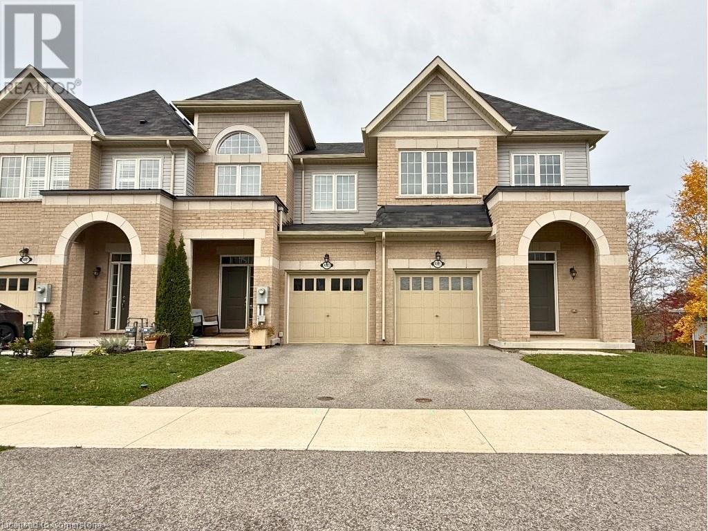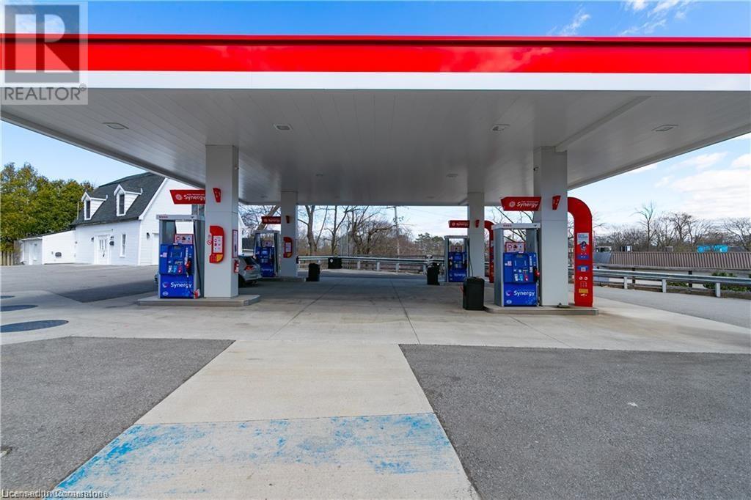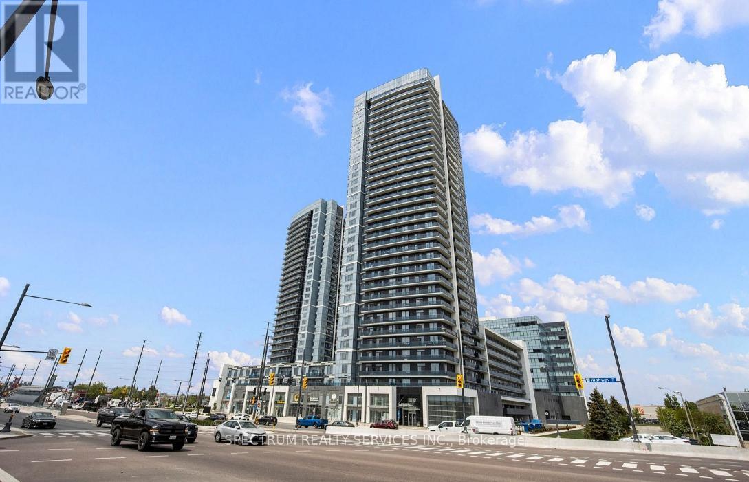B-67 - 621 Sheppard Avenue E
Toronto, Ontario
One Parking for Sale at VIDA Condos - Buyers must owned a unit in the building. (id:59911)
Right At Home Realty
21 King High Avenue
Toronto, Ontario
Welcome to 21 King High Ave, a beautifully renovated and thoughtfully upgraded 2,000 sq. ft. detached bungalow with a 1,300 sq. ft. finished basement, offering the perfect blend of modern luxury and family-friendly functionality in the heart of Clanton Park. Step inside to a spacious foyer adorned with premium 42x42 Versace porcelain tiles, setting the tone for the upscale features throughout. The main floor is a dream, boasting hand-scraped maple hardwood floors, pot lights, main floor laundry, central vacuum, and an additional side entrance for direct driveway access. Cook and entertain in style in the gourmet kitchen, complete with custom cabinetry and organizers, professional 6-burner gas stove, quartz countertops, marble backsplash, and a central vacuum toe kick for added ease. The family room impresses with 11-ft ceilings, a skylight, electric fireplace, a built-in surround sound system, climate control, and a walkout to the spacious backyard perfect for entertaining or relaxing. Retreat to the primary bedroom oasis featuring a spa-like 3-pc ensuite with heated floors and mother-of-pearl accents.The finished basement is ideal for extended family or guests, offering two bedrooms with large windows, two ensuite bathrooms (one with heated floors), a kitchenette, dog wash area, second laundry room, and ample storage. (id:59911)
Harvey Kalles Real Estate Ltd.
24 Clark Avenue
Hamilton, Ontario
Commercial Space for Lease – Versatile Options Available! TONS OF POSSIBILITIES WITH THIS SPACE! M6 ZONING! Great location close to Burlington Street and Downtown area with easy highway access! This building offers a range of spaces to suit different business needs, from smaller bays to larger open areas. Outdoor space available. Whether you’re a tradesperson, mechanic, or looking for flexible commercial space, we can accommodate. • Individual bay available with private washroom. Bay door size: 9’1” wide x 11’2” high. 18ft ceiling height. Great for mechanics or storage. Available at a flat rate. • Additional 4,438 sq ft available with 11 ft ceiling height. Ideal for many types of businesses. Space comes with 2 pce washroom. Bay door size 7’10 X 8’10 The landlord is open to build-to-suit options and is flexible on terms. Let us know what you need – bring us an offer and let’s make it work. (id:59911)
Snowbirds Realty Inc.
55 Connaught Avenue N
Hamilton, Ontario
Located at 55 Connaught Avenue North, Hamilton, this 3 bedroom, 1.5 bath bungalow offers a perfect blend of comfort and convenience. Situated in the Gibson/Stipley neighbourhood, it's close to public transit, schools, the Bernie Morelli Recreation Centre, and Tim Hortons Field. The all-brick exterior exudes durability, while the upgraded kitchen and bathroom on the main floor provide modern amenities. Enjoy the community spirit and easy access to local amenities, making this home an ideal choice for families and first-time buyers (id:59911)
RE/MAX Escarpment Realty Inc.
34 Royalpark Way
Vaughan, Ontario
Stunning Luxury Home with Scenic Greenspace Views ! This breathtaking, fully upgraded home offers unparalleled elegance and modern design in a serene setting overlooking scenic greenspace. Featuring 4 spacious bedrooms and 4 bathrooms, plus 2 additional bedrooms in the beautifully finished lower level, this home is perfect for comfortable family living. Designed to impress the custom kitchen boasts a waterfall countertop with a breakfast bar, elegant custom molding and a fully redesigned master ensuite with a free standing tub and glass shower. High-end flooring, pot lights through, and sophisticated finishes complete this luxurious space. The spacious backyard offers a blank canvas, ready for the new owner to customize with a pool, landscaped garden or entertainment space to create their own private oasis. (id:59911)
Ipro Realty Ltd
213 Vidal Street S
Sarnia, Ontario
For more info on this property, please click the Brochure button. Discover the perfect blend of historical charm and modern updates in this move-in-ready home, situated on an oversized, mature treed corner lot. With potential for severance into three lots or use as a single-family property, this Zoned RU 3 (duplex/triplex) gem offers endless possibilities. Step inside to admire the timeless elegance of original red oak woodwork, 3 functional pocket doors, an ornate fireplace with a new gas insert, 12” baseboards, detailed window moldings, and stained glass accents throughout. With ceilings over 9 feet high, the home feels both spacious and inviting. Modern updates seamlessly enhance its historic features, offering comfort and practicality. This charming home boasts 3 spacious upstairs bedrooms, each with a closet, and a versatile main-floor den or fourth bedroom, ideal for a home office or guest space. Enjoy the convenience of 2.5 baths, including a master ensuite with heated tile flooring, and a second-floor laundry. The updated gourmet kitchen is a chef’s dream, featuring a large center island, peninsula, custom tilework, tin ceiling, ample cabinetry, and a high-end six-burner gas stove with a double oven. Entertain in the formal dining room with built-in china cabinets or relax outdoors on one of three covered porches. The fully fenced yard is a serene retreat, complete with a water feature, pond, and creek. Additional highlights include a heated workshop, single-car garage, carport, garden house, new mudroom, and a finished basement with a rec room, bonus room, wine cellar, and extra storage - potential for a future in-law suite. Recent upgrades include new windows, a gas furnace, air conditioning, and a gas fireplace. (id:59911)
Easy List Realty Ltd.
13 - 324 Equestrian Way
Cambridge, Ontario
Your Dream Home Is Here! A Rare Find With Uncompromising Quality. Very Well Kept 2 Storey Townhouse Built by Starwards, located in The Desirable Rivermill Community. The house has so much to offer, 3 Spacious Bedrooms with tons of Natural Light, the Open Concept Design of The Main Living Area Flows Seamlessly Into The Great Room with large windows overlooking the Backyard. 9Ft Ceiling on Main level, Modern Open Concept Kitchen With Extended Cabinets, Granite Counter Top combined with breakfast area with W/O to Deck. Upgraded Baths on the upper level. Big Size Primary Bedroom Features Over Sized Walk-In Closet & 4 Pc Ensuite is a Privilege, Other 2 rooms are spacious accompanied with Large Windows. Oak Stairs With Sleek High End Flooring. Laundry Room On The 2nd Floor & Finished Basement (can be used as home office or recreational space). Perfect House For First Time Home Buyers. Dedicated Parking To Visitors, Just A Few Steps Away. Close To School, Park, Public Transit & Other Amenities. (id:59911)
RE/MAX Realty Services Inc.
781 Oliva Street
Pickering, Ontario
Welcome to luxury living in the esteemed West Shore neighbourhood. Nestled amidst the prestigious locale, this residence offers unparalleled convenience with proximity to all amenities, public transit, scenic bike trails, and the picturesque Frenchmen's Bay, just a short stroll away. This stunning 5-bedroom, 4-bathroom home boasts modern elegance and spacious comfort. From its pristine interiors to the carefully crafted design, every corner exudes a sense of refined living. Enjoy the convenience of multiple washrooms, ensuring ease for the entire household. Embrace a lifestyle of sophistication and convenience in this exclusive address. Book your viewing today and be prepared to experience the epitome of contemporary living in this remarkable property. (id:59911)
Royal LePage Ignite Realty
4085 Fracchioni Drive
Beamsville, Ontario
Welcome to 4085 Fracchioni Dr, a rare end-unit freehold townhome offering extra space, privacy, and unbeatable income potential. Priced at $749,000, this 4+1 bedroom, 4 bathroom home is perfect for families and investors, featuring a fully finished walk-out basement apartment ideal for rental income or multigenerational living. The end-unit advantage provides more space, extra windows for natural light, and only one shared wall, creating a brighter and more private living experience. The flexible entryway living space can be used as a formal living room or dining area, adapting to your needs. The open-concept main floor boasts 9-ft ceilings, modern finishes, and a chef’s kitchen with stainless steel appliances, perfect for entertaining. The primary bedroom retreat features a walk-in closet and ensuite bath, offering a private oasis. The walk-out basement apartment comes with a separate entrance and is fully finished, making it an excellent income-generating opportunity. Located in a family-friendly neighborhood, this home is minutes from major highways, top-rated schools, parks, shopping, and future developments, ensuring long-term value. These types of properties are hard to find, offering both comfortable living and a strong investment opportunity. Don’t miss out—contact us today for a private tour! (Photos are virtually staged.) (id:59911)
Right At Home Realty Brokerage
55 Connaught Avenue N
Hamilton, Ontario
Located at 55 Connaught Avenue North, Hamilton, this 3 bedroom, 1.5 bath bungalow offers a perfect blend of comfort and convenience_ Situated in theGibson/Stipley neighbourhood, it's close to public transit, schools, the Bernie Morelli Recreation Centre, and Tim Hortons Field. The all-brick exterior exudes durability, while the upgraded kitchen and bathroom on the main floor provide modern amenities. Enjoy the community spirit and easy access to local amenities, making this home an ideal choice for families and first-time buyers (id:59911)
RE/MAX Escarpment Realty Inc.
88 Main Street W
Grimsby, Ontario
Fantastic Investment Opportunity in the Heart of Downtown Grimsby! Rare chance to own a well-established gas station with a convenience store. Pizza Hut franchise also operated on the property, and an approved liquor license - all in one prime location! Situated in a high-traffic area with excellent visibility and easy access, this turnkey business offers multiple streams of income. The convenience store is fully equipped, and the Pizza Hut adds a popular food destination, drawing consistent customer flow. Liquor license approval provides potential for future growth and added revenue. Ample parking, updated equipment, and a loyal clientele make this a perfect opportunity for investors or owner-operators looking to capitalize on a thriving business in a growing community. Don't miss out on this unique combining fuel, food, and retail in one of Grimsby's busiest locations! (id:59911)
Royal LePage Macro Realty
509 - 3600 Highway 7
Vaughan, Ontario
Step into this beautifully designed one-bedroom + den suite, offering 656 sq. ft. of stylish living space with soaring 9' ceilings. Featuring elegant flooring throughout, sleek stainless steel appliances, granite countertops, California shutters, and an upgraded spa-like shower, this unit effortlessly blends comfort and sophistication. Kitchen Countertop and Cabinetry Upgrade. W/O To Private West-Facing Balcony. Enjoy breathtaking views from your private terrace, perfect for relaxing or entertaining. Located in a vibrant community with convenient access to the TTC, the subway, major highways, shopping, dining, entertainment, and more, everything you need is just moments away. Building Amenities Include An Indoor Pool, Sauna, Gym, Party Room & Outdoor Rooftop Terrace, Which Includes A SS Fridge & Dishwasher, SS Microwave, Std Washer/Dryer. Don't miss the opportunity to live in one of the area's most desirable buildings! (id:59911)
Spectrum Realty Services Inc.
