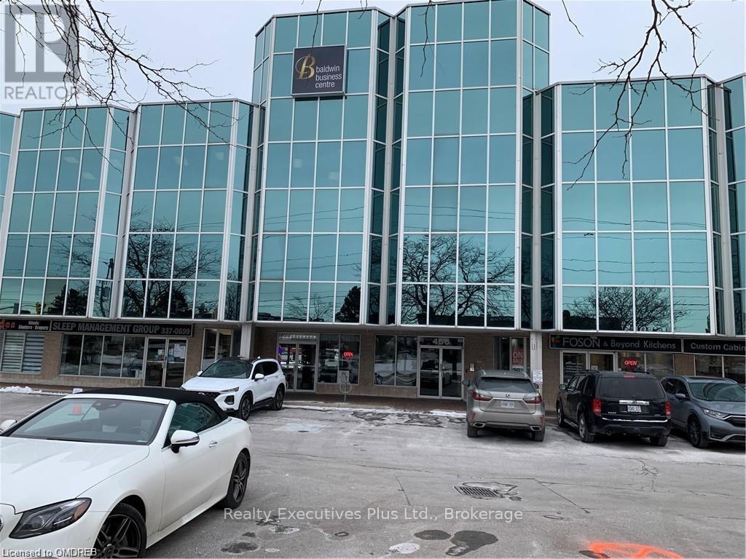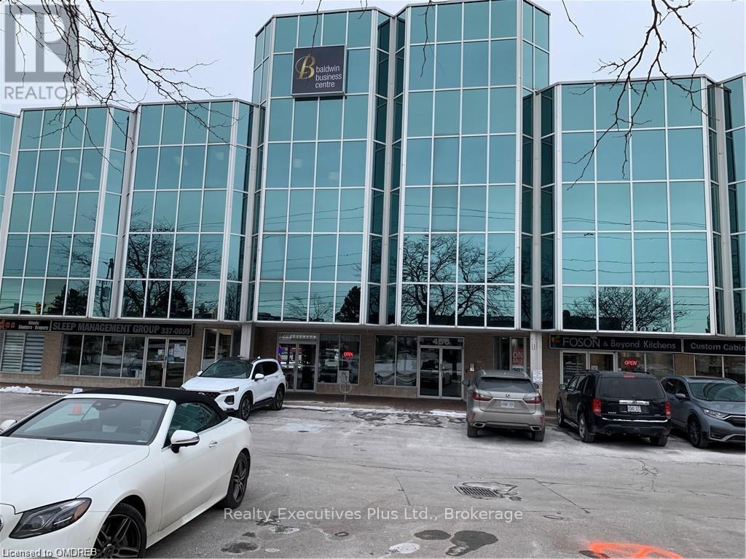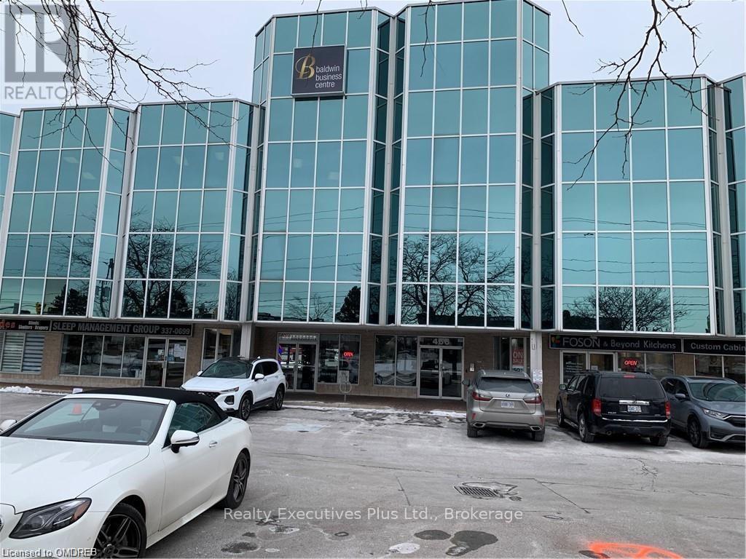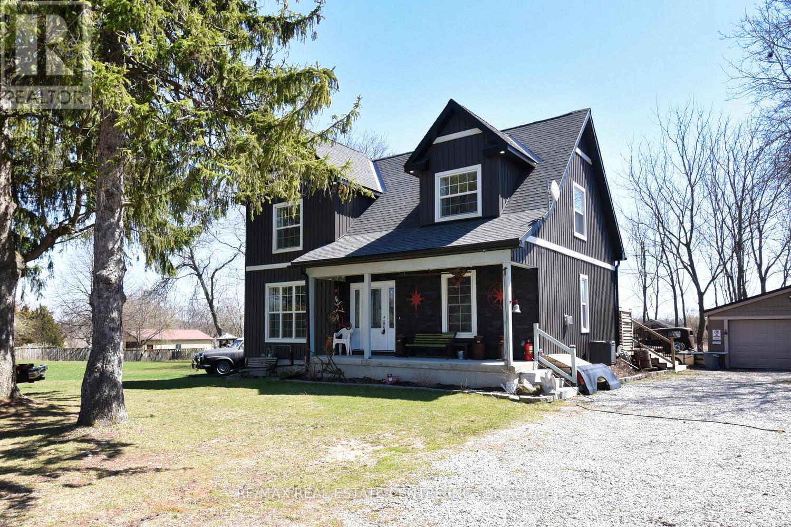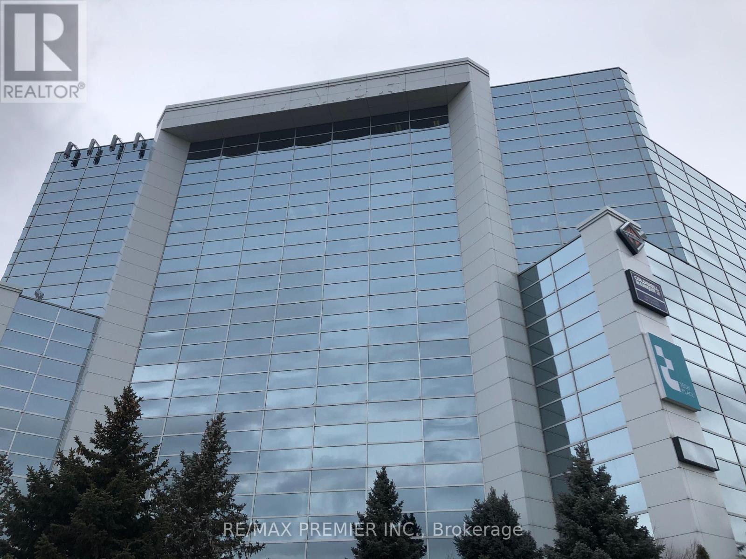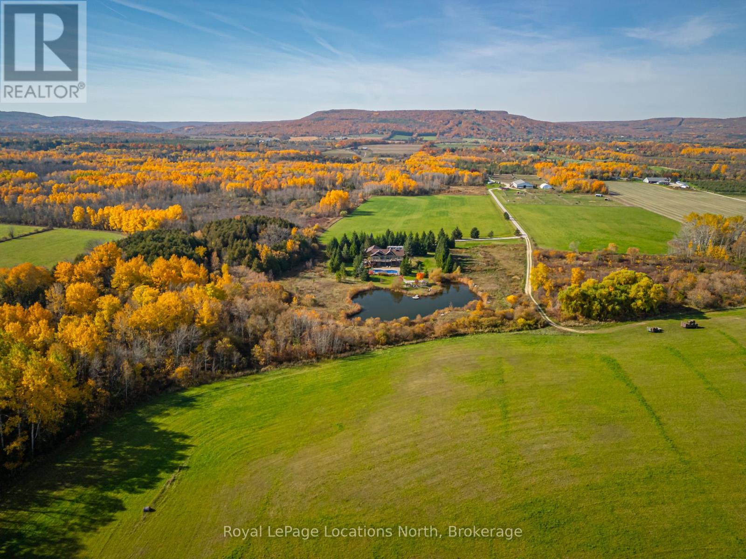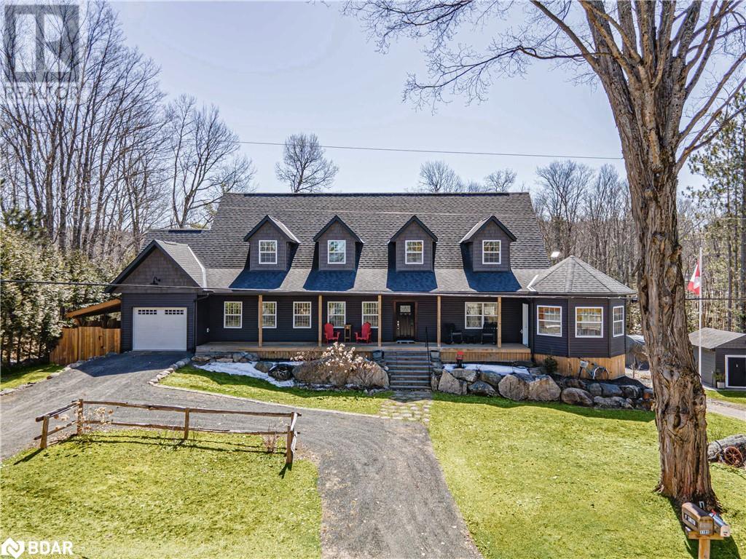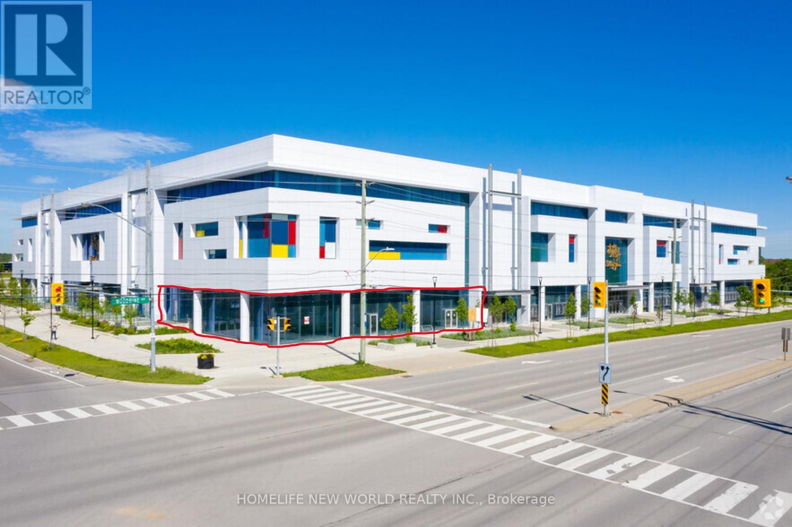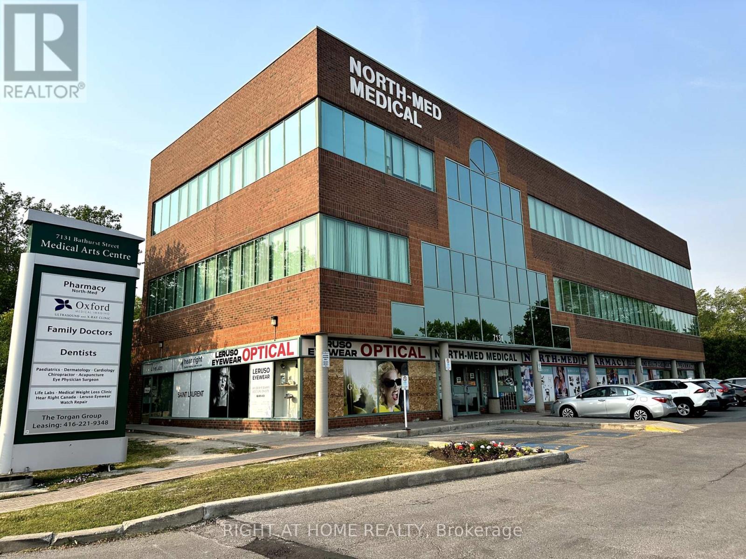303 - 466 Speers Road S
Oakville, Ontario
Here is your chance to be part of Oakville's finest Executive office Space, this all inclusive opportunity office includes, Reception Service, One exclusive phone line, (Your phone will be Personally answered by our live attendant using your company's name during regular office hours), High speed internet "hard wired" kitchen use for one person, waiting room for visitors, after-hours entry system, office cleaning and maintenance, out door parking, heat and hydro, 24/7 access. Other services available to an nominal cost such as Wire less WiFi, Static IP Address, Lobby Directory Signage, Voicemail, External Transfer, Additional phone lines, calendar management, and clerical work, photocopies, fax/scanning,and postage system. We have other office spaces available as well from 141 to 392 sq.ft Call the listing Realtor (id:59911)
Realty Executives Plus Ltd.
339 - 466 Speers Road S
Oakville, Ontario
Here is your chance to be part of Oakville's finest Executive office Space, this all inclusive opportunity office includes, Reception Service, One exclusive phone line, (Your phone will be Personally answered by our live attendant using your company's name during regular office hours), High speed internet "hard wired" kitchen use for one person, waiting room for visitors, after-hours entry system, office cleaning and maintenance, out door parking, heat and hydro, 24/7 access. Other services available to an nominal cost such as Wire less WiFi, Static IP Address, Lobby Directory Signage, Voicemail, External Transfer, Additional phone lines, calendar management, and clerical work, photocopies, fax/scanning,and postage system. We have other office spaces available as well from 141 to 392 sq.ft Call the listing Realtor (id:59911)
Realty Executives Plus Ltd.
301 - 466 Speers Road S
Oakville, Ontario
Here is your chance to be part of Oakville's finest Executive office Space, this all inclusive opportunity office includes, Reception Service, One exclusive phone line, (Your phone will be Personally answered by our live attendant using your company's name during regular office hours), High speed internet "hard wired" kitchen use for one person, waiting room for visitors, after-hours entry system, office cleaning and maintenance, out door parking, heat and hydro, 24/7 access. Other services available to an nominal cost such as Wire less WiFi, Static IP Address, Lobby Directory Signage, Voicemail, External Transfer, Additional phone lines, calendar management, and clerical work, photocopies, fax/scanning,and postage system. We have other office spaces available as well from 141 to 392 sq.ft Call the listing Realtor (id:59911)
Realty Executives Plus Ltd.
4805 Muskoka District 169 Road Unit# 6
Muskoka Lakes, Ontario
Experience luxury in nature at this brand new home in the prestigious Oviinbyrd Private Golf Club- Top 100 Golf Clubs in Canada. Enjoy 275 feet of Cassidy Lake frontage in this ICF-built, energy efficient home. This 2831 sq ft space features high ceilings, a stone fireplace, sunlit rooms with lake views, 4 large bedrooms and high end finishes. The main room's focal point is a full height fireplace, framed by timber and 16 foot cathedral ceilings. Spacious primary bedroom boasts his and her walk-in closets and a lavish ensuite. Two more bedrooms have private washrooms. Bonus rooms serves as office or fourth bedroom. The kitchen, an entertainer's dream, flows into a dining room with antler light fixture, wine cooler and opens up to a deck overlooking the lake. Oversized windows throughout provide an abundance of light offering a majestic nature's paradise lifestyle with the most stunning and serene views across the lake. An oasis of outdoor living compliments the home. Prime West exposure provides great afternoon sun and guaranteed spectacular sunset views to end your days in Muskoka. Property comes with deeded access to the main part of Cassidy Lake with shared boat launch and docking where you can enjoy swimming, fishing, boating and paddling. This ICF built home is energy efficient and comes complete with 2 car garage with an electric car charger. LUTRON automated blinds, high end appliances and landscape lighting throughout the property. Option to upgrade and customize your outdoor living space to install a jacuzzi spa of your choice on the deck and a pool next to the massive ground level walk-out basement for a price to be discussed upon request. (id:59911)
Sutton Group Quantum Realty Inc.
125 Biehn Drive
Kitchener, Ontario
Welcome to 125 Biehn Drive, a beautifully maintained brick bungalow nestled in one of Kitchener's most desirable neighbourhoods. Backing directly onto Brigadoon Park with scenic walking trails, this spacious home offers the perfect blend of comfort, versatility, and income potential. The main floor boasts a bright and inviting layout featuring 3 bedrooms, including a primary suite with a 3-piece ensuite, plus an additional 4-piece bath. Enjoy the elegant hardwood flooring throughout the living and dining areas, complemented by large windows that fill the space with natural light. The modern kitchen is a chef's dream with stylish ceramic flooring, quartz countertops, a large island, and new cabinetry. Step out from the cozy family room onto the private deck, perfect for entertaining or relaxing while overlooking the inground pool and the peaceful green space of Brigadoon Park. The fully fenced backyard offers both privacy and tranquility. Downstairs, you'll find a legal 2-bedroom apartment with its own laundry facilities, ideal for an in-law suite or a mortgage helper. This lower unit includes a full kitchen, a spacious open-concept living/dining area with a wood-burning fireplace, a full bathroom, and a bonus storage room. (id:59911)
RE/MAX Real Estate Centre Inc.
1364 Thompson Road E
Haldimand, Ontario
Custom Country Home with Detached 2-Car Garage Minutes to Waterford! Welcome to this beautifully crafted custom home, perfectly situated just outside Waterford, offering peaceful country living with the convenience of being only 30 minutes to Brantford or Hamilton. Set on a massive double-sized lot with stunning views, this 3-bedroom, 3-bathroom home is sure to impress from the moment you arrive. Step onto the covered front porch and enter a spacious, welcoming foyer. The main level features a bright and open layout with oak staircase, pot lighting, and laminate flooring throughout the living and dining areas. Cozy up by the natural gas fireplace in the dining room or entertain in the chefs dream kitchen boasting solid wood cabinetry with soft-close doors, under-cabinet lighting, leathered granite countertops, and plenty of prep space. The main level 4-pc bathroom includes double sinks, a walk-in shower with upgraded shower head and jets perfect for guests or family. From the kitchen, step through sliding glass doors onto a 26 x 16 deck with louvered walls for privacy and a gas BBQ rough-in ideal for summer gatherings. Upstairs youll find three generous bedrooms, including a stunning primary suite with walk-in closet, private ensuite, and water closet discreetly tucked behind elegant glass barn doors. A convenient 2-pc bath and laundry area complete the upper level. Need more space? The lower level offers a bright rec room with pot lights and large windows, partial rough-in for a 4th bathroom, a cold room, and a tidy mechanical area perfect for a future bedroom, party room, or workshop. This home also includes a detached 2-car garage with hydro, spray foam insulation in the basement, and R60 insulation in the attic for energy efficiency. Enjoy peaceful mornings or evening sunsets from your private backyard oasis country living at its finest! (id:59911)
RE/MAX Real Estate Centre Inc.
300-16 - 5500 North Service Road
Burlington, Ontario
Fully furnished Executive Office Suites available! 5500 North Service Road offers a park-like setting and is surrounded by the Bronte Creek Provincial Park. Nearby amenities include Tim Hortons, hotels such as the Holiday Inn, shopping centers and financial institutions. Enjoy movies at the Cineplex, just 5 minutes away! The offices at 5500 North Service Road offer a professional boardroom and multiple meeting rooms. Kitchen available. Daily office cleaning. Additional services include dedicated phone lines and printing services. Get a prestigious office address with a receptionist in an ideal location of Oakville. Direct access from QEW. (id:59911)
RE/MAX Premier Inc.
2623 Con 10 N Nottawasaga Road N
Clearview, Ontario
Spectacular Equestrian Estate Minutes from Downtown Collingwood! Discover an extraordinary Georgian Bay equestrian estate, perfectly situated just five minutes from downtown Collingwood, steps from Osler Brook Golf Club, & only 10 min from Osler Bluff Ski Club. Offering the ultimate blend of luxury, recreation, & natural beauty, this breathtaking property is a true year-round retreat. At the heart of the estate is a stunning custom log bungalow, thoughtfully designed to maximize natural light & showcase rustic elegance. Featuring 4,150 sq.ft. w/ wood floors, exposed beams, & an open-concept layout, the home exudes warmth & sophistication. The spacious kitchen is perfect for entertaining, flowing seamlessly into the inviting living room, where a stone wood-burning fireplace creates a cozy ambiance. Step outside on the expansive deck, overlooking pool & serene countryside. Primary suite w/ walk-in closet, ensuite, & a private w/o to the deck. One additional main-floor bedroom provides comfortable accommodations, while a main-floor office, laundry & an oversized 2.5-car garage add convenience. The lower level is equally impressive, boasting 9-ft ceilings, a spacious family room w/ a wood-burning fireplace, w/o to patio, & three additional bedrooms. Fitness & wellness enthusiasts will love the large exercise room & private steam spa, creating the perfect space for relaxation & rejuvenation. For horse enthusiasts, this estate is truly unparalleled, featuring a state-of-the-art 14,000 sq. ft. barn w/ 9 stalls & an indoor riding arena. Several outdoor paddocks provide ample space for training & exercise, while expansive hay fields support agricultural pursuits. W/ 30 acres of lush forest, the property also offers endless opportunities for trail riding, hiking, & exploring nature. Enjoy spectacular views of Osler Bluff Ski Club, enhancing the charm & exclusivity of this remarkable estate. **EXTRAS** Heat is in-floor water w/ electric boiler. 4 Zones. 2,000 Gal septic (id:59911)
Royal LePage Locations North
1186 Upper Paudash Road Road
Cardiff, Ontario
Nestled near the serene shores of Paudash Lake, this exquisite executive-style home offers 4 bedrooms and 3 bathrooms, designed for both comfort and elegance. Step into the open-concept living space, highlighted by a striking stone fireplace, perfect for cozy evenings or lively gatherings. The gourmet kitchen flows seamlessly to a deck, ideal for barbecues and soaking in the beauty of the landscaped surroundings. The luxurious master suite features a spa-like ensuite, walk-in closet(s), and a private sitting area or office. Relish year-round lake views from the 4-season sunroom or unwind on the covered porch. The lower level boasts a walkout to a spacious garage/workshop, catering to all your storage and hobby needs. Set on nearly an acre of beautifully manicured land, this property is a haven for outdoor enthusiasts. With Paudash Lake just steps away, enjoy boating, fishing, swimming, hiking, and direct access to ATV and snowmobile trails. This is more than a home—it's a lifestyle. Don’t let this opportunity slip away! (id:59911)
RE/MAX Crosstown Realty Inc. Brokerage
118 - 9390 Woodbine Avenue
Markham, Ontario
May Your Business Thrive in This Most Remarkable Unit In The King Square Shopping Center! Grand Corner Unit 4507sf Retail Area With Soaring 18ft Clear Ceiling Height! At South/East Corner of The Building, Great Exposure To Two Streets! Bright Windows! Convenient Interior And Exterior Doors Accessible From Interior Of The Shopping Center And From Streets! ...... The King Square Shopping Center Offers over 340,000sf Indoor Shopping Experience With Grocery Store, Pharmacy, Health Centre, Cosmetic/Beauty Stores, Hair Salon, Restaurants, Sport Center, And More., A 3-Storey Asian Commercial Complex. Lots of Surface And Underground Parking, Rooftop Garden, Minutes To hwy 404. (id:59911)
Homelife New World Realty Inc.
550-16 - 55 Commerce Valley Drive W
Markham, Ontario
Fully furnished executive suites available. Our offices in Markham have direct access from Highway 407 and Highway 7. Includes a prestigious office address, reception service, meet & greet clients, telephone answering service, use of board room, and daily office cleaning. Additional services include dedicated phone lines and printing services. A great opportunity for professionals, start-ups, and established business owners to set up an office in a prime location. (id:59911)
RE/MAX Premier Inc.
102-R1 - 7131 Bathurst Street
Vaughan, Ontario
One 130 sqft room in a newly renovated office Available In a Well Established High Traffic Medical building in Thornhill (Bathurst & Steels) With exclusive entrance from the lobby in addition to a lockable access from the shared reception area. Building Has On-Site Lab/X-Ray/ultrasound/Drug Store/Physio/Dentist/Chiro/Naturopath. Ample Free Parking. Available paid indoor parking. Ready To Move In. Suitable For A Variety of Uses Such As Professional offices/Medical Specialists/Doctors/Health And Beauty. Measurements: Approximately 8 x 16 + Shared reception area, bathroom and a small storage (id:59911)
Right At Home Realty
