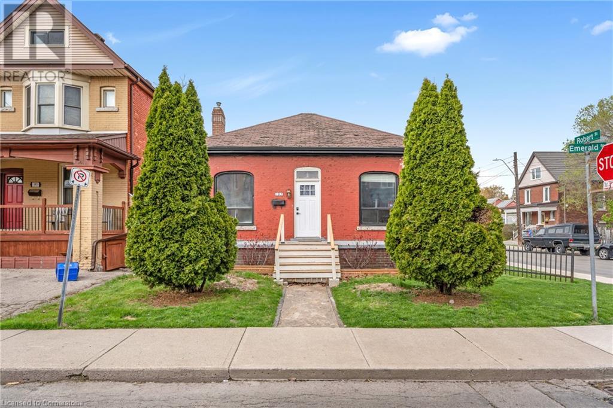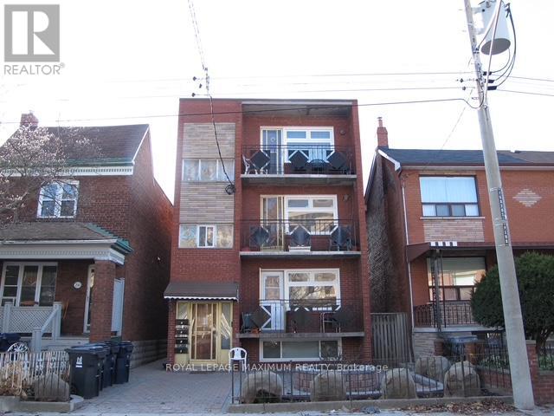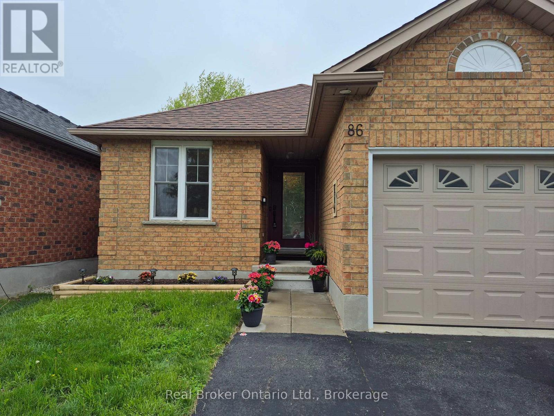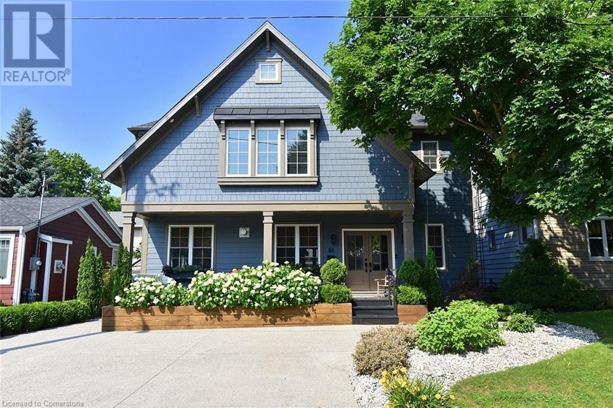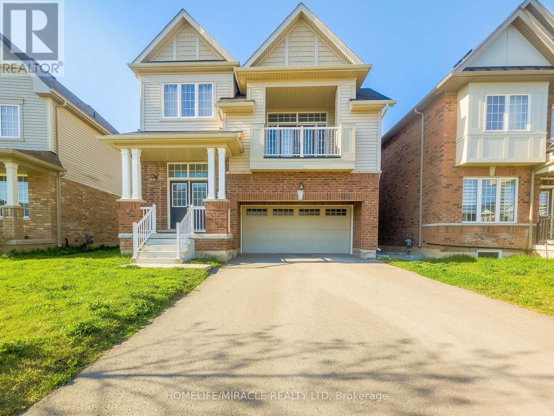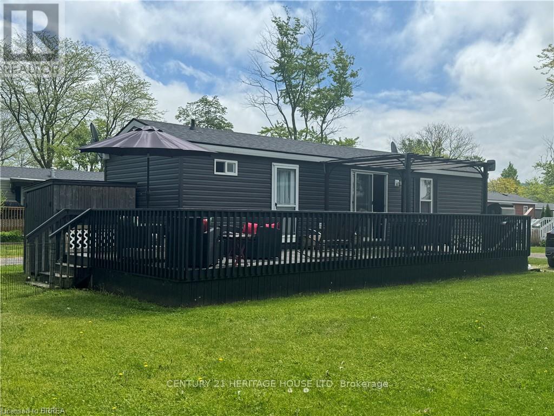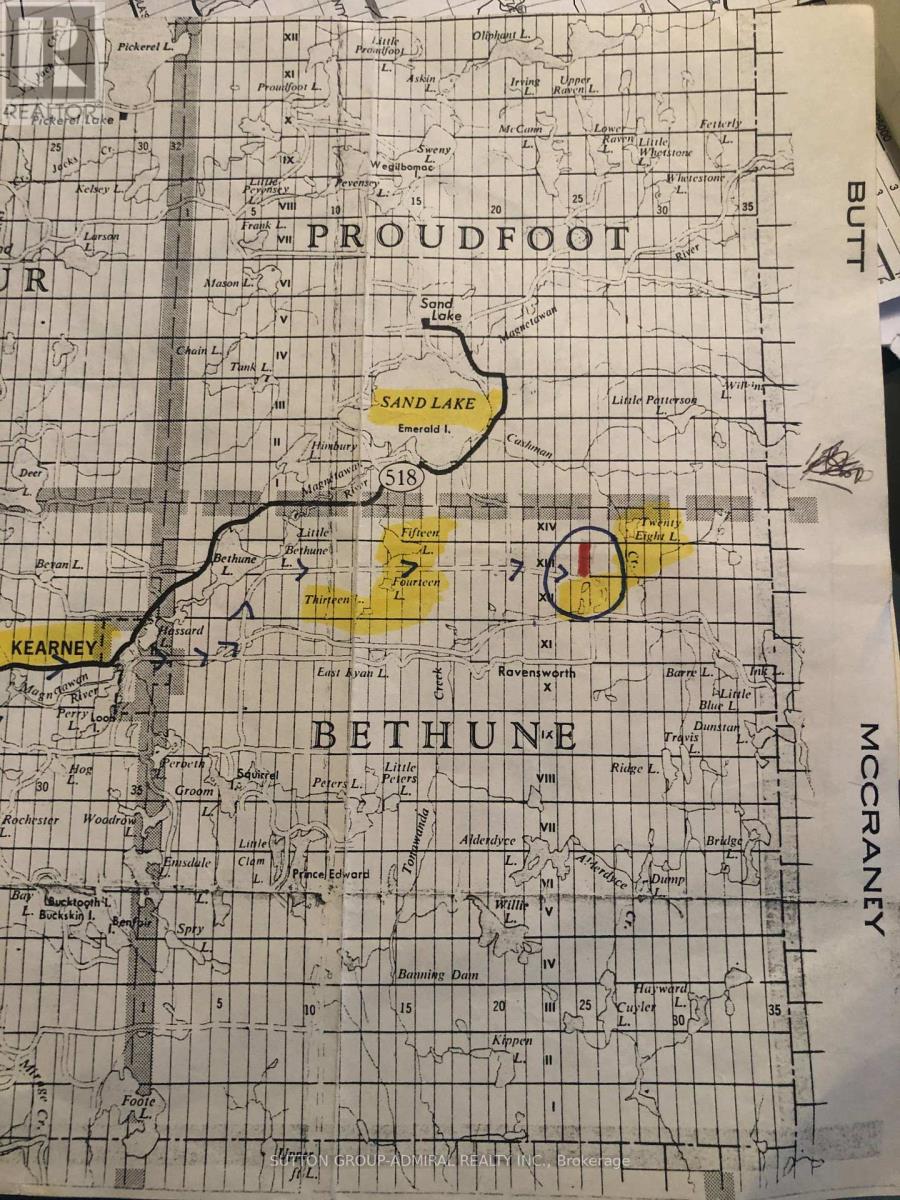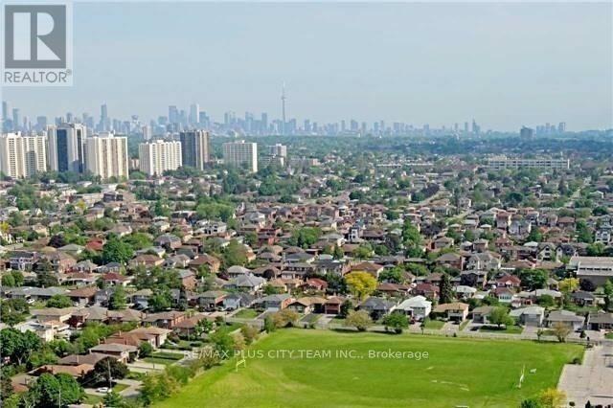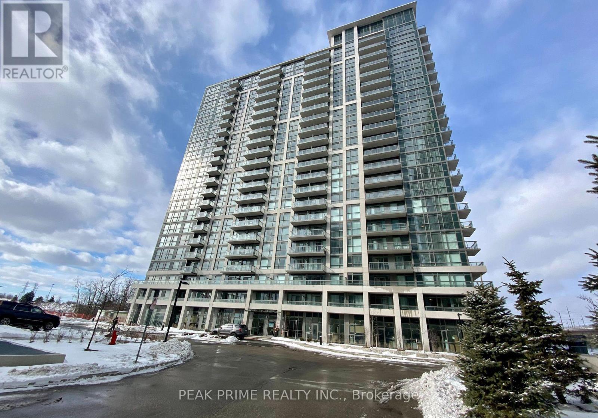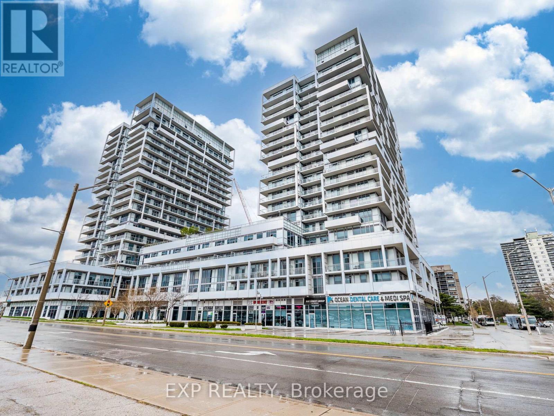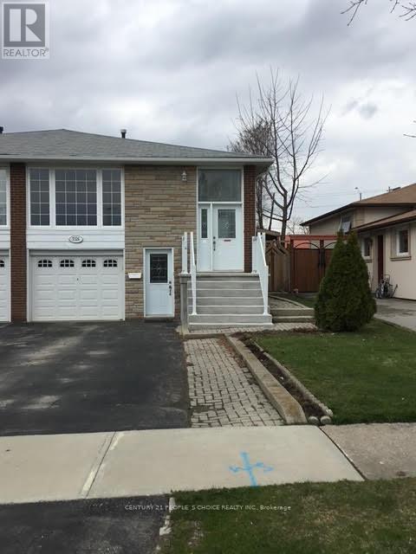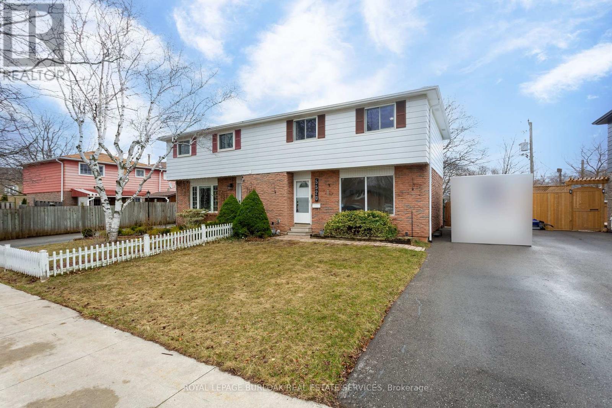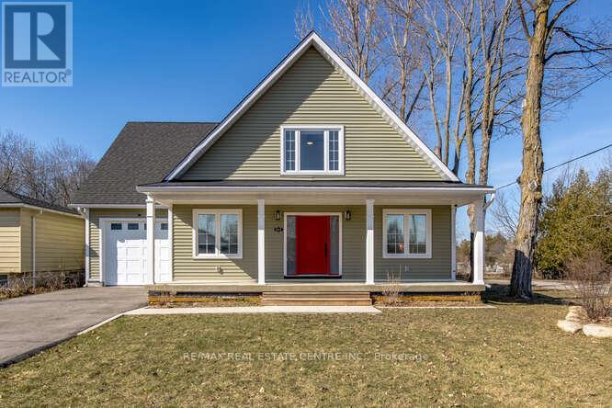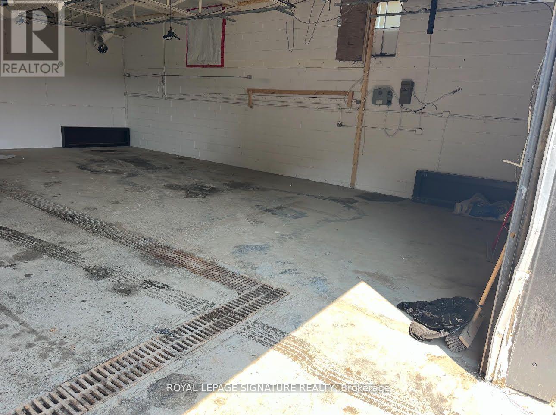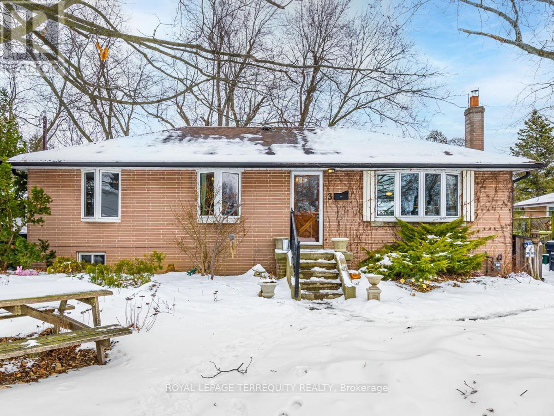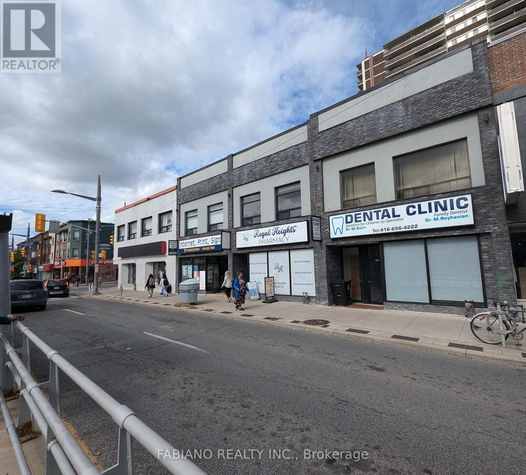31 Hamstead Avenue
Toronto, Ontario
Fully renovated 2024 sq ft of living space (as per mpac report) detached raised bungalow in sought-after East York! This beautiful 3-bedroom home features a bright, open living and dining area, plus a fully finished 1-bedroom in-law suite with a full kitchen, living and dining room complete with a private separate entrance.Enjoy the convenience of a single garage and a private driveway fitting an additional car. The fully fenced backyard is perfect for family gatherings, and the covered porch is ideal for relaxing with your morning coffee or evening glass of wine. A fantastic opportunity to live in one of Torontos most desirable neighborhoods!Waterproofing 3 sides of the house (2013), patio and retaining wall (2013) Main floor kitchen (2014, basement kitchen (2016). Roof 2024. Perfectly located across from a lush ravine and just steps to Taylor Creek Trail, parks, public transit, shops, restaurants, and schools (see attached list for full details). An ideal homefor families, downsizers, or investors looking for a prime Toronto location! (id:59911)
Royal LePage Your Community Realty
197 Emerald Street N
Hamilton, Ontario
Spacious and versatile, this deceivingly large bungalow in Hamilton’s North End offers a fantastic opportunity for multi-generational living. Featuring a sizable rear in-law suite currently rented for $1,700/month (all-inclusive) with tenants in place until August 2025. Both the main and in-law units enjoy access to basement space and private ensuite laundry. With numerous updates throughout the years, this home is well-maintained and move-in ready. A must-see to truly appreciate its layout, space, and value. (id:59911)
RE/MAX Escarpment Realty Inc.
44 Plumridge Circle
Ajax, Ontario
extremely clean & well kept W/O basement for rent****Just next Ajax Pickering Hospital.*** Few minutes to Lake Ontario beachfront, bike & walking trails*** Just minutes drive to 401/GO & all amenities. 35 % utilities (id:59911)
Homelife/champions Realty Inc.
1606 - 75 Canterbury Place
Toronto, Ontario
This unit features an open concept modern kitchen with cabinetry and high-end integrated stainless steel appliances. Premium laminate floors are laid throughout to integrate the entire space for a seamless finish. The Living/Dining Room leads to the walk-out balcony which overlooks the BBQ Patio/Garden and provides spectacular city views. The primary bedroom boasts large, picturesque windows and full wall mirrored closets to provide a bright and peaceful escape. The building amenities: 24 hours concierge, luxury lobby area, party room, BBQ outdoor garden, screening room, exercise room, yoga studio, guest suites, and visitor's parking. Steps to Yonge St, TTC, Grocery Stores, Restaurants, Cafes, Bakeries, Bars, Pubs, Parks, Mitchell Field Community Centre, Mel Lastman Sq, North York Central Library, Empress Walk, and close to Highway 401. (id:59911)
Century 21 Heritage Group Ltd.
3605 - 311 Bay Street
Toronto, Ontario
Elegance & Opulence Awaits! Beautifully Appointed & Meticulously Maintained Corner Suite Within The St. Regis Residences! No Detailed Has Been Overlooked Or Expense Spared During Design - The Perfect Primary Residence Or Luxurious Pied-A-Terre. Boasting 10.5ft Coffered Ceilings, Wainscotting, Extensive Custom Millwork, Designer Wall Coverings, Italian Hardwood & Marble Flooring Throughout. Highly Sought After, Split Floorplan Offers The Buildings Coveted South West Exposure - Enjoy Sweeping Lake Ontario & Cityscape Views. Chefs Kitchen Is Well Equipped With Top Of The Line Miele Appliances, Downsview Cabinetry, & Oversized Island. All In-Place Light Fixtures And Window Coverings [Drapery/Sheers/Roller Shades] Included. Primary Bedroom Retreat Boasts Not One But Two Large Custom Closets And A Spa-Like 6 Pc. Ensuite Bathroom With Freestanding Bathtub & Heated Floors. Both Bedrooms Have Had Premium Carpets Professionally Installed Atop The Still Intact Original Hardwood Floors, As Well As Automated, Blackout Roller Shades. Library Was Renovated To Be A Separate Room And Currently Functions As A Secondary Living Space/Office - Keep As Is Or Easily Convert Into A 3rd Bedroom. As A Resident At The St. Regis Residences You'll Have Daily Access To The Hotels Five Star Amenities: 24hr Concierge, World Renowned Spa, Indoor Salt Water Pool, Sauna, State Of The Art Fitness Centre, Valet & Visitor Parking, As Well As Private Residential Sky Lobby, Lounge & Terrace Located On The 32nd Floor. (id:59911)
Psr
1 - 198 Markham Street
Toronto, Ontario
Beautiful And Spacious 3 Bedroom Unit Available For Rent In A Highly Coveted Neighbourhood Located On The Main Floor. Spaciously-Sized Rooms, Making It A Perfect Place To Work From Home! Walking Distance From Grocery Stores, Restaurants, Coffee Shops, Parks, Schools, Hospitals And So Much More! Walkout Balcony To Backyard/ Close To All Amenities. Street Parking Available (id:59911)
Royal LePage Maximum Realty
42 Munro Boulevard
Toronto, Ontario
This uniquely designed home, offering over 3,515 sq ft of above grade living space, is situated in the highly sought-after Owen School community. As you step inside, you're immediately welcomed by a seamless blend of modern sophistication and architectural innovation. The main floor is bathed in natural light from the south facing two-storey windows. With soaring 10-foot ceilings, an open concept, and a grand space extending to the second floor, one can feel the home's sense of openness and airiness. The expansive living & dining areas are perfect for large family gatherings. The dining room flows seamlessly into the kitchen, ensuring easy interaction and connection while hosting. The kitchen features top-of-the-line appliances, a granite-topped center island, a built-in desk area, and a spacious breakfast room with floor-to-ceiling windows that overlook the garden. The heart of the home is the sunken family room with a built-in entertainment system, hardwood floors, and gas fireplace creating a cozy yet stylish space for relaxation - an ideal home for entertaining. The main floor powder room and laundry room are conveniently located in the side hallway. The laundry room has direct access to the double car garage. The second floor features four generously sized bedrooms, vaulted ceilings, three beautifully renovated bathrooms enhance the homes luxurious feel. The primary suite is a true retreat, featuring a sitting area with a gas fireplace, vaulted ceiling, a walk-in closet with skylight, and a spa style 6-piece ensuite bathroom. The lower level has a large recreation room, a games area, a gym or a children's play area, along with an additional bedroom and a three-piece bathroom with a sauna. Two generous storage rooms are also available for all your organizational needs. A location that provides the perfect fusion of luxury living and modern flair in a desirable neighborhood, with the Yonge subway and excellent schools within walking distance. (id:59911)
Royal LePage/j & D Division
3210 - 55 Cooper Street
Toronto, Ontario
Spectacular unit with excellent layout and bright. Large Balcony with Beautiful Lakeview. Big bedroom with W/I closet, Large Window, Laminate Floor, Open Concept Kitchen, Large Den Can Use As 2nd Bedroom. Direct Access To The Path Network, Top of the end Exercise rm, Steps To Farm Boy, And Sugar Beach, Loblaws, Lcbo, St Lawrence Market, George Brown College. Etc. Quick And Easy Access To Union Subway Station, Go Transit, And Street Cars Running 24/7. (id:59911)
Right At Home Realty
1401 - 887 Bay Street
Toronto, Ontario
Welcome To Opera Place In The Heart Of Downtown Bay & College! Bright 1 Bedroom Unit With Well Laid Out Living Space, Open Concept Kitchen With Breakfast Bar, Balcony With East Exposure, Locker & Parking. Building Amenities Include: Concierge, Gym, Party Room & Visitor Parking. Steps To Transit, Restaurants, Shopping, Hospital Row, Universities & More - 98 Walk Score! (id:59911)
Keller Williams Portfolio Realty
Unit 4 - 105 Balmoral Avenue
Toronto, Ontario
Bright, Spacious Rare Three Bedroom Apartment In The Coveted Neighbourhood Of Yonge And St.Clair-Summerhill. Steps To Everything You Need! Aptly Called The Camden It Evokes Class AndComfort. The Wide South Facing Veranda Allows For Plenty Of Sunny Outdoor Space. In Your ImmediateSurroundings Are Toronto's Top Restaurants, Shops And Grocery Stores. The Apartment Can Bepartially Furnished* Parking Available If Needed at an additional cost. Ttc Steps Away! Parking for an additional $250/ month. (id:59911)
Forest Hill Real Estate Inc.
86 Milson Crescent
Guelph, Ontario
Welcome to this charming and thoughtfully upgraded 2-bedroom, 1.5-bath bungalow - offering one-level living in one of Guelph's most desirable neighbourhoods. Tucked just steps away from scenic walking trails and Kortright Hills Park, this home blends comfort, functionality, and a serene outdoor lifestyle. Step inside to find a bright, freshly painted interior featuring durable 17mm laminate flooring (2023) and updated finishes throughout. The spacious layout is ideal for both downsizers and first-time buyers, offering seamless accessibility and everyday convenience. The kitchen and living areas flow effortlessly toward a large rear deck (2017), complete with a charming gazebo - the perfect place to unwind or entertain in privacy. Enjoy peace of mind with recent updates, including all new windows and doors (2021) and a high-quality fiberglass shingle roof installed in 2016 with a 75-year lifespan. The heated garage offers comfort year-round, and the backyard shed provides extra storage space. Outside, the beautifully landscaped yard features a garden box, a rock garden with blooming lilac trees, and a new back fence (2021) that creates a private, summer-ready oasis. Ideally located within walking distance to Kortright Hills Public School and the YMCA - with daycare, swimming, fitness, and community programming - this home also offers easy access to Stone Road Mall, grocery stores, restaurants, and the Hanlon Parkway for effortless commuting. Whether you're looking for accessible living, modern updates, or a peaceful, nature-connected lifestyle - this home checks all the boxes. (id:59911)
Real Broker Ontario Ltd.
391 Stone Church Road E Unit# 1
Hamilton, Ontario
Welcome to 391 Stone Church Rd East unit #1, an ideal family home in a perfect location. The property includes 3 bedrooms, 2.5 baths, a main floor laundry room, finished basement with bathroom. Kitchen boasts quartz countertops and plenty of cooking space. This beautiful 2 story townhouse is located at the core of Hamilton mountain, situated perfectly being only a 3-minute drive from Limeridge Mall and local grocery stores, and only one minute from the highway. Book your showing today as this won't last long! (id:59911)
Royal LePage State Realty
26 Corbett Avenue
St. Catharines, Ontario
Welcome to a beautifully custim built 4 1/2 year old home in the lakefront community of Port Dalhousie. This gorgeous home has many Canadian built and custom designed features seen throughout the open concept layout. A few of this home's design features include, engineered Quebec Hickory Hardwood flooring, custom interior wood beams integrated into the vaulted living room ceiling, kitchen and dining room, an Elora Gorge river rock gas fireplace with a custom millork tv cabinet built above the basswood mantle and specially designed lighting in every room. The locally built shaker style kitchen includes black stainless Kitchen aid appliances, quartz countertoprs and a special made 9' reclaimed threshing board Island hand crafted in St. Jacobs. The home exterior is clad in James Hardie siding with a 2 thick tongue and groove B.C. Douglas Fir front porch, a Western Red Cedar covered back porch with a built-in Artic Spa salt water hot tub. The home's HVAC unit includes a Heat Recovery and Ventilation System. As an added bonus, there's a separate 1 bedroom in-law suite located in the lower level. (id:59911)
Realty Network
92 Memorial Gardens Way
Newmarket, Ontario
'Woodland Hills'! This 3027 sq ft executive family home offers breathtaking panoramic views of green space and serene pond from its elevated, premium west-facing lot. Bright, open-concept living. Main floor features a spacious kitchen, living and family room, and a dedicated den. The upper level features 4 generously dimensioned bedrooms with ensuite bathrooms. The separate entrance and walkout basement present fantastic space to create a rental or in-law suite. Conveniently located near top-rated schools, parks, shopping, dining, recreation and transit with easy access to Highways 404 and 400. (id:59911)
RE/MAX Hallmark York Group Realty Ltd.
48 Esther Crescent
Thorold, Ontario
Welcome to this modern, move-in-ready home, set on an extra-large lot in a quiet, family-friendly neighborhood. With no rear neighbors, a double garage, and 4-car driveway, this is the perfect place for entertaining family and friends! Featuring nine-foot ceilings, 4 spacious bedrooms, 2.5 baths, and an additional family room with a walk-out balcony, this home offers functional space and modern comfort. Located just 20 minutes from Niagara Falls and with easy access to Hwy 406, its ideal for commuters and families alike. A rare find with space, privacy, and style. Don't miss out, book your showing today! (id:59911)
Homelife/miracle Realty Ltd
324 - 35 Southshore Crescent
Hamilton, Ontario
For Rent, 1 Bedroom Beautiful Condo, Very Well Maintained Clean And Spacious. Perfect Location!! Easy Access To The 403/Qew And Closest Place You Can Get To The Lake!!! Beautiful View, Overlooking The Escarpment. Building Is Very Clean And Quite. Rooftop Available For Your Bbq.Party Rm, Exercise Rm, & Bike Storage. Steps From The Lake, Biking Trails, And Walking Paths. Minutes From The Qew & Public Transit; And A Short Drive To Stores & Restaurants. This Home Is Perfectly Situated For Optimal Stoney Creek Living! Geothermal Heating & Cooling Keep Costs Low Too. One Parking & Storage Locker Included. (id:59911)
Century 21 Percy Fulton Ltd.
342 East 17th Street
Hamilton, Ontario
Welcome to this spacious 4-bedroom, 2-bathroom home located in one of Hamiltons most desirable mountain neighbourhoods. Offering large bedrooms, a bright main floor with plenty of living space, and a versatile basement perfect for storage, a gym, or a recreation room, this home provides comfort and flexibility for the entire family. Outside, enjoy a generous backyard with a garden area, perfect for growing your own plants. The detached two-car garage and the double-wide driveway, which can accommodate up to 10 vehicles, make parking easy for you and your guests. Recent updates include the kitchen and appliances (2019), electric panel (2019), roof (2020), windows (2021), hot water tank (2019), bathroom renovations (2021/2024), foundation waterproofing (2023), and new doors (2020/2023). A fantastic move-in ready opportunity in a highly desirable location! (id:59911)
RE/MAX Real Estate Centre Inc.
18080 Erie Shore Drive
Chatham-Kent, Ontario
Attention handymen, investors, and waterfront lovers! This 3-bedroom, 1-bath rancher offers stunning, unobstructed views of Lake Erie and is ready for your personal touch. With a solid foundation and several key upgrades already completed including a new 200-AMP electrical panel, roughed-in wiring (inspected), hot water tank owned, updated framing and insulation, a break wall (2017), a secondary retaining wall (2020), and a double concrete driveway, this property is an incredible opportunity to create your dream waterfront retreat. Enjoy breathtaking sunrises and the peaceful sounds of the lake from your backyard. Whether you're looking for a renovation project, a vacation home, or an investment property, this location delivers. Just minutes from Erieau, Blenheim, Willow Ridge Golf Course, scenic walking trails, and world-class fishing in Rondeau Bay, you'll experience the best of Southern Ontario's long summers and vibrant outdoor lifestyle. With no short-term rental restrictions, this property also offers fantastic income potential through Airbnb and others. Don't miss this rare chance to own affordable waterfront in a sought-after area - schedule your viewing today! (id:59911)
Rare Real Estate
350 - 1501 Line 8 Road
Niagara-On-The-Lake, Ontario
Welcome to the perfect seasonal home in Niagara-on-the-Lake. Surrounded by vineyards, it offers a tranquil escape amidst picturesque scenery. Offering 2 bedroom, one Bathroom, full kitchen and located on a large premium corner lot with plenty of green space. This unit sleeps 8-10 people comfortably. The large deck is undoubtedly a bonus, perfect for enjoying warm summer evenings or sipping coffee in the morning while taking in the beauty of the surroundings. The fact that it's fully furnished adds to its appeal, making it convenient for those who are looking for a turnkey vacation home. The family-friendly amenities such as, 2 pools, tennis court, basketball court, Kids club, organized events, including, BBQ's/food trucks, long weekend fireworks, Dj'd pool parties and on-site pay laundry, would undoubtedly attract families looking for a fun and relaxing getaway. And let's not forget about the rental potential! With its prime location in Niagara-on-the-Lake, a popular tourist destination known for its wineries, theatres, and historic charm, this modular home could indeed be a lucrative investment for those interested in renting it out when not in personal use. A fantastic opportunity for anyone seeking a slice of serenity in one of Ontario's most beloved regions. Seasonal fees paid and included for 2025. (id:59911)
Century 21 Heritage House Ltd
1201 Salem Road
Kawartha Lakes, Ontario
Nestled in the peaceful countryside of Little Britain, this picturesque Queen Anne Revival Estate the 12.33-acre offers 900 feet of serene frontage on the Mariposa Brook. Located just a short 10-minute drive to Lindsay and 1.5 hours to Toronto. This property blends timeless elegance with modern comfort. The stately all-brick farmhouse showcases classic Queen Anne Revival architecture, complete with 1800s-era trim, original plaster medallions, rich hardwood floors, and custom silk and velvet draperies. With 5 bedrooms, 5 bathrooms, and 3 kitchens, this spacious home is perfect for multi-generational living or an income-generating setup. This stunning home is perfect for entertaining, featuring spacious living and dinning areas, and a beautiful landscape ideal for gatherings. Enjoy tranquil views of the orchard from the screened-in, west facing porch-an ideal spot to unwind and watch the sunset. The property also includes a beautifully appointed loft featuring heated porcelain and maple flooring, along with two original stained glass windows for a touch of historic charm. Equestrians will appreciate the 3-stall barn equipped with waterers, while a 30' x 40' outbuilding provides ample space for storage, hobbies, or recreational vehicles. This is a rare opportunity to own a one of a kind country retreat where historic craftsmanship meets modern convenience. Don't miss your chance to experience the beauty, functionality, and character of this exceptional property. (id:59911)
Royal Heritage Realty Ltd.
1211 Waterside Way
Kingston, Ontario
WELCOME TO RIVERVIEW, KINGSTON EAST ENDS MOST POPULAR NEIGHBOURHOOD. THIS BEAUTIFULLY DESIGNED 2-YEAR-OLD(approximately) HOME OFFERS 3 BEDROOMS, 2.5 BATHS AND 1900SQFT OF STYLISH LIVING SPACE,SET ON A LARGE 44.95FT X 104.99FT LOT. FROM THE MOMENT YOU ENTER, YOU'LL BE AMAZED WITH 9-FOOT CEILINGS, THE TRENDY COLOR SCHEMES THROUGHOUT THE HOME. SPACIOUS LIVING ROOM WITH GAS FIREPLACE, LARGE WINDOWS AND POT LIGHTING OPEN TO THE DINING ROOM.THE KITCHEN FEATURES GRANITE COUNTERTOPS,CENTRE ISLAND, WALK-IN PANTRY. 3 BEDROOMS UP INCLUDING THE PRIMARY BEDROOM WITH A LARGE WALK-IN CLOSET AND 3-PIECE ENSUITE BATHROOM WITH DOUBLE SINKS.ADDITIONAL HIGHLIGHTS INCLUDE A 2ND FLOOR LAUNDRY, DRYWALLED GARAGE, A HIGH-EFFICIENCY FURNACE, AN HRV SYSTEM AND BATHROOM ROUGH-IN READY FOR FUTURE DEVELOPMENT. IDEALLY LOCATED IN POPULAR RIVERVIEW, CLOSE TO PARK, SCHOOLS, DOWNTOWN, CFB AND ALL EAST END AMENITIES. (id:59911)
RE/MAX Quinte Ltd.
Con 13 Part Lot 25
Kearney, Ontario
Unspoiled 34 Acre Wooded Retreat Approximately Midway Between Kearney And The Algonquin Park Boat Launch Entrance, East On Rain Lake Road From Village Of Kearney To Ravensworth, Approximately 1/2 Mile North Of Ravensworth. **EXTRAS** Tree And Wildlife Lovers Paradise. (id:59911)
Sutton Group-Admiral Realty Inc.
2907 - 830 Lawrence Avenue W
Toronto, Ontario
Live in unparalleled luxury with this stunning Italian-inspired penthouse at Treviso Condos. Perched on the top floor, this 2-bedroom + den residence offers unobstructed, panoramic south-facing views of Toronto's iconic skyline, truly a breathtaking sight every day. The spacious and functional layout is complemented by a large private balcony, perfect for relaxing or entertaining against the backdrop of the city. Meticulously designed with elegance and comfort in mind, this penthouse features upscale finishes and abundant natural light throughout. The versatile den offers flexibility for a home office or guest space, while premium building amenities elevate your lifestyle with top-tier convenience and comfort. Located just steps from the subway, Yorkdale Mall, restaurants, and more, you're perfectly positioned to enjoy the best of city living. A rare opportunity to call this one-of-a-kind suite home, don't miss your chance to experience the ultimate in urban luxury. (id:59911)
RE/MAX Plus City Team Inc.
RE/MAX Solutions Barros Group
102 - 2428 Islington Avenue
Toronto, Ontario
Commercial/Retail/Office unit available for lease in a Busy Plaza, High Density Residential Neighbourhood. Previously tenanted by A Major Bank and Election Campaign Office. A lot of parking spots. Plaza close to the Airport, Hwy 401/400, tenants including Tim Hortons, I.D.A Pharmacy, Outlet Store, Restaurant, Professional Office, Hair Salon, Nail Spa, etc. This Unit is at the Corner, Bright and Good layout, Excellent Exposure. Ideal for Retail, Professional Office, Service Business, Medical Clinic etc. Total 5,030 sqft, with main floor 2,280 sqft and basement 2,750 sqft. (id:59911)
Master's Choice Realty Inc.
1312 - 9 George Street N
Brampton, Ontario
Spacious 2 + 1 bedroom condo (den has door can be used as 3rd bedroom). 2 full bathrooms, and 1 parking space. Open concept layout, laminate floors throughout (kitchen with newer ceramic floors), backsplash, granite countertop, breakfast bar and dining area. Large living room with out to open balcony offering unobstructed view. Amazing location, walk to go train, buses, restaurants, banks, Gage Park, churches and more!! AAA + Tenants, proof of employment/income, no pets & no smoking. (id:59911)
RE/MAX Realty Services Inc.
Ph 05 - 395 Dundas St W Oakville Park E
Oakville, Ontario
PRICED TO SELL, SPACIOUS PENTHOUSE WITH HIGH CEILINGS. 815 SQFT PLUS BALCONY. TWO BEDROOMS ALONG WITH 2 FULL BATH. WITH ABUNDANCE OF NATURAL LIGHT, THE SUITE FEATURES 9-FOOT CEILINGS, LAMINATE FLOORING, MODERN CABINETRY, QUARTZ COUNTERS. THE OPEN-CONCEPT KITCHEN COMES WITH STAINLESS STEEL APPLIANCES. THE SPACIOUS LIVING & DINING AREA W/O TO SPACIOUS BALCONY. THE PRIMARY BEDROOM INCLUDES A WALK-IN CLOSET AND A 4-PIECE ENSUITE. VERY HIGH END AMENITIES SUCH AS A LARGE TERACE WITH BARBECUE STATIONS AND LOUNGE/DINING AREAS, MEETING SPACES, A FULLY-EQUIPPED GYM AND 24 HRS CONCIERGE SERVICES. COMES 1 UNDERGROUND PARKING SPACE & A STORAGE LOCKER. CONVENIENTLY LOCATED TO ALL MAJOR PLAZAS AND HIGHWAYS. (id:59911)
Homelife Maple Leaf Realty Ltd.
Bedroom D - 3178 Buttonbush Trail
Oakville, Ontario
Only furnished bedroom D for rent, not the entire property, with shared kitchen and laundry. Bedroom D with 4piece ensuite. Water, electricity, gas, internet and one parking space are included in the rent. The property itself is a stunning detached home, which is perched in a serene street, and is located directly across the street from the beautiful Veronica Tyrrell park. Main floor boasts 10' ceiling, second Floor 9'; Main floor offers a formal dining Room, living Room, hardwood floor Throughout. Modern kitchen W/ Granite counters, centre Island, generous breakfast area opens to the sunny backyard. Close to the park, schools, nature trails & all necessary amenities. Minutes to Hwy407, Hwy403, QEW & Go Train; Walking distance to schools, shopping center, restaurant, supermarkets, banks, retails, etc. (id:59911)
Jdl Realty Inc.
Ph210 - 349 Rathburn Road W
Mississauga, Ontario
At the Heart of Mississauga! Penthouse Unit in a Modern Condo Built in 2021 - Floor To Ceiling Windows with Impeccable South View and Lots of Natural Light! Perfect Layout With No Wasted Space, 9' Feet Ceilings, Granite Countertop In The Kitchen, European Style Kitchen Cabinetry, Laminate Flooring Throughout. 1 Parking and 1 Locker Included. Blocks Away From Square One Mall, Sheridan College, Celebration Square, Go Bus/ Public Transit/ HWY 403 And HWY 401. (id:59911)
Peak Prime Realty Inc.
265 Brussels Avenue
Brampton, Ontario
Welcome to this beautifully maintained 4-bedroom semi-detached gem, offering 2,054 sq ft of functional living space and additional approx 550 sq ft in basement, in one of Brampton's most desirable neighborhoods. Located just a 1-minute drive to Hwy 410 and steps to gas stations, schools, and the scenic Heart Lake Conservation Area, convenience truly meets comfort here. Step inside through the elegant double-door entry and be greeted by 9-foot ceilings, hardwood flooring on the main level, and an abundance of pot lights. The home features both a separate living and family room, perfect for entertaining or cozy family time. The bright and modern kitchen boasts stainless steel appliances, gas stove, backsplash, ample cabinetry, and overlooks the spacious backyard perfect for hosting summer get-togethers under a canopy. Upstairs, you'll find 4 generously sized bedrooms and a rare oversized laundry room on the second floor. The home is freshly painted and includes stylish upgrades like new light fixtures, a newly installed EV charger, central vacuum system, sleek fan/light combo fixtures with remote + app control, USB wall plugs a smart and unique touch! The builder-finished basement has a separate entrance through the garage and features a full 3-piece bathroom. Bonus: outdoor pot lights surround the exterior, adding curb appeal and functionality. Don't miss this move-in-ready home in a sought-after Brampton pocket - space, style, and smart upgrades all in one. Book your showing today! (id:59911)
Century 21 People's Choice Realty Inc.
B - 17 Sora Drive
Mississauga, Ontario
Separate One-Bedroom Unit with Sep Entrance at main level of a Beautiful well-maintained Bungalow in the most demanding Streetsville. Very quite neighbourhood. Walking distance to Streetsville Go Station. Public school is on less than 2 minutes walk. Close to major HWY (403/401). One outdoor parking on driveway. New appliances installed Full size Fridge, Washer/Dryer. One Parking on driveway is included (id:59911)
Ipro Realty Ltd.
8 Bancroft Ridge Drive
Bancroft, Ontario
Escape to Bancroft - Model Ridge View II. This 1627 square foot, 2 bedroom, 2 bath plus den or 3rd bedroom, with a high efficiency propane furnace, HRV and air conditioning is move in ready. It features a large master bedroom with gorgeous ensuite, generous walk-in closet, and a second smaller closet. The second bedroom, full bathroom and bright den are located on the other side of the home. Bright open concept floor plan includes the kitchen with quartz countertops and centre island, dining room, and living room with a coffered tray ceiling and propane fireplace. Convenient main floor laundry with entrance to the full 2 car garage is a bonus. Backing onto a golf course, with a well-treed buffer zone for privacy and extensive rear decking plus gas BBQ hookup; this property is a must see to appreciate. Enjoy the convenience of being located 2 minutes from Town in a peaceful setting with access to the York River and Heritage Hastings Trail system, right at your fingertips. (id:59911)
RE/MAX Country Classics Ltd.
1040 The Queensway Avenue
Toronto, Ontario
Rare opportunity to purchase a parking spot #55. Perfect for personal use or rent it out and keep it as an investment. Can only be purchased by someone who owns a unit in the complex. (id:59911)
Ipro Realty Ltd.
502 - 55 Speers Road
Oakville, Ontario
Welcome to the prestigious Senses Tower! This stunning one-bedroom, one-bath condo offers an open-concept design with engineered floors throughout (no carpet!), 9-foot ceilings, and floor-to-ceiling windows that fill the space with natural light.The eat-in kitchen features a modern ceramic backsplash, and stainless-steel appliances. The spacious primary bedroom includes a large double closet and private access to one of two balconies.Enjoy the convenience of ensuite laundry, 2 TWO owned parking spaceand a storage locker located on the same floor.Residents enjoy great amenities including:Indoor pool, sauna, and hot tub, Fully equipped gym and yoga studio, Rooftop terrace with BBQ areaParty/Media rooms, 24-hour concierge service Guest suites and ample visitor parkingIdeally situated in trendy Kerr Village, steps away from restaurants, shops, parks, waterfront trails, the Oakville GO Train station, and with quick access to the QEW highway. (id:59911)
Exp Realty
3326 Homark Drive
Mississauga, Ontario
You will fall in love with this stunning 5-level backsplit Semi-detached home located in one of the most sought after neighbourghoods of Applewood. Fronting North, clean 5 bedroom, 3 bathrooms, 3 entrances, situated near top rated schools, close to park, minutes to highway, shopping and other amenities, Attached garage with 1 parking spot, total 4 parkings, includes 2 fridges, 2 stoves, 2 washers, 2 dryers & 1 dishwasher. The upper level features 1 kitchen, living room and dinning room, 4 spacious bedrooms and 1-4 Pc washroom and 1-3 Pc washrooms. The lower basement level features separate entrance, 1 kitchen, 1 bedroom and a family room and 1-4 Pc washroom. Ideal for extra rental income but not registered. Big fully fenced backyard with deck and a garden shed. (id:59911)
Century 21 People's Choice Realty Inc.
1008 - 6 Eva Road
Toronto, Ontario
A Tridel Gem! Luxury Living Condo at 2 Eva Rd 2 Beds & 2 Baths. The open-concept layout is filled with natural light, featuring sleek finishes and a private balcony with stunning Lake & city views from your private balcony.Enjoy top-tier amenities, including 24-hour concierge, gym, indoor pool, party/media room, BBQ terrace, guest suites, and ample visitor parking.Perfectly located near CF Sherway Gardens, Pearson Airport, Kipling Subway & GO, parks, dining, and major highways. A prime opportunity-schedule your viewing today! Locker & 1 parking included! (id:59911)
RE/MAX Millennium Real Estate
5520 Spruce Avenue E
Burlington, Ontario
Welcome to this 3 bedroom, 2 bath semi-detached freehold home in south Burlington! Just steps to the lake, and close to everything! Step inside and you'll notice the bright spacious living room with a large picture window, letting in loads of light. The dining room features a walk out to the deck. Updated flooring runs throughout the main level. The upper level has 3 spacious bedrooms and a four-piece bath. The lower level has been finished to a cozy theatre room with room for all your friends to take in a great movie or the game. A 3-piece bathroom, laundry room and storage complete this level. The large fully fenced back yard has a deck, gazebo, and a storage shed. Close to schools, trails, parks, Shell park beach, restaurants, movie theatre and the new Costco going in, and easy access to the QEW you'll love the location! Updates include furnace '23, A/C '23, shingles 2018,100amp panel 2004, This family home has loads of potential. (id:59911)
Royal LePage Burloak Real Estate Services
4 - 725 Aberdeen Boulevard
Midland, Ontario
45' Marina boat slip (A-Dock) with unobstructed views of Georgian Bay!! Welcome to Tiffin Pier Marina! Your access point to beautiful Georgian Bay awaits! This deep water marina offers convenient electrical & Water hook ups right at your slip,Wifi, private washrooms & Shower and the comfort of 24/7 security monitoring. With direct access to the Trans Canada Trail you can take advantage of all that beautiful Downtown Midland to offer such as restaurants and shopping. (id:59911)
Intercity Realty Inc.
340 Wardell Street
Tay, Ontario
Stunning 5 Year Old Home, Loads of Curb Appeal with Large Covered Porch and Oversized Front Door. Expansive Eat-In Kitchen Featuring Trendy 2-Tone Cabinetry with Pot Drawers, SS Appliances Incl Double Wall Mounted Oven, NEW Quality Quartz Countertops and Backsplash & Walk Out to Deck, Main Floor Master Suite with Walk-In Closet, Door to Back Deck & Swanky Ensuite Complete with Clawfoot Tub, Double Vanity & Massive Tiled Shower with Corner Seat & Double Rainfall Shower Heads. Upstairs Another 3 Bedrooms, Storage Room & 3pc Bath with Ensuite Privileges. Main Floor Living Room and Den, Main Floor Laundry/Mud Room with Inside Access to Insulated/Drywalled Garage Featuring Roughed-In Heated Floor, Partially Finished Basement Has Large Windows and Features Huge Rec Room with Built-In Wet Bar (R/I) & 3pc Bath Ready to be Finished, Pot Lights Throughout House inclding Basement, 2,320 SqFt +1,356 SqFt in Partially Finished Basement, 9' Ceilings on Main Floor. Move-In Ready Beautiful Home!! 10++ (id:59911)
RE/MAX Real Estate Centre Inc.
2 - 190 Millway Avenue
Vaughan, Ontario
Fantastic Location,steps to Vaughan Metropolitan Centre (subway), Highways 400/407 with easy access to Toronto. Fronting on both Portage and Millway.10,579 sqft (breakdown-2,250 sqft office ground floor, 6,795 sqft warehouse, 1,534 sqft mezzanine) (id:59911)
Royal LePage Real Estate Services Ltd.
Master Bedroom - 68 Meadowview Avenue
Markham, Ontario
Fully furnished master bedroom with private washroom for rent. Conveniently Located Near Steeles Ave, With Easy Access To Transit And Finch Station. Walking Distance To World On Yonge Mall, Grocery Stores, Restaurants, And Many Other Amenities. (id:59911)
Real Land Realty Inc.
46 King Street N
Innisfil, Ontario
Welcome to 46 King Street North, Cookstown, Innisfil - A Stunning Century Home with Endless Charm! Nestled in the heart of the vibrant town of Innisfil, this beautiful century home offers the perfect blend of character and modern living. Situated on a rare 66 x 330-foot lot, this property provides an abundance of space and privacy while still being close to all the amenities Innisfil has to offer, from the serene lakeside parks to convenient commuter access and top-rated schools. It's a truly wonderful place to call home! This gorgeous 4-bedroom home boasts over 1,900 square feet of living space, with spacious rooms perfect for both entertaining and growing families. The main floor features a bright and welcoming bedroom, ideal for in-laws or those who prefer easy access to everything without needing to climb stairs. You'll be captivated by the elegant wainscotting & the charming century home details that have been lovingly preserved, creating a timeless atmosphere throughout. Step outside and discover a fantastic detached workshop with ample space for hobbies, storage, or a home-based business, along with a convenient 1-car garage. Parking for up to 8 cars! For those seeking a unique & cozy retreat, the 3-season room with a built-in hot tub offers the perfect place to unwind while enjoying the stunning views of the expansive yard. Owning- a century home is about more than just the stunning architectural features and craftsmanship! it's about owning a piece of history. These homes are known for their timeless charm, solid construction, and unique character, providing a sense of warmth and tradition that new builds simply can't replicate. Don't miss out on this incredible opportunity to own a piece of Cookstown's heritage while enjoying the best of modern living. Come see for yourself *EXTRAS* Workshop Outbuilding with 100 Amp Electric & Shed Attached, Driveway Sealed '24, Metal Roof '24 on 3 Seasons Room & Steel Roof on House - Transferable, Paint Steel Guaranteed (id:59911)
RE/MAX Realtron Turnkey Realty
8430 Tosorontio Sideroad 20th
Adjala-Tosorontio, Ontario
Welcome to 3 Acres Plus of Natural Paradise! Magnificent, Spacious, Freshly Build Custom Bungalow Style Home With more than 3700 SqFT of Living Space Including 5 (3+2) Bedrooms, 9'' Ceilings, Large Open Concept Gourmet Kitchen With Granite Counters, Tall Cabinets, Massive Granite Breakfast Bar And Dining Area with Panoramic View! Large Master Bedroom with His/Her Walkins, 5PC Insuite & Widow Facing Ravine! Multiple Walkouts to Large Deck to Enjoy Peaceful Evenings Surrounded By Nature. Finished Full Basement With Two Extra Bedrooms, Washroom, Workshop, Huge Recreational Room and Separate Entrance ! Brand New Finnish Sauna as Separate Structure and Huge Workbarn For All Your Stuff Including Cessna Plane be accommodate if needed :) The High Capacity Firewood Stove To Survive In Any Emergency including 9 KWT Backup Propane Generator by CENERAC with Stand By - Automatic function. Top Of The Line Materials and Highest Quality Craftmanship Were Applied to Build this Home and Maintain It Up-to-date! Conveniently Located Just Moments From Silver Brooke Golf Club and a short drive to Everett or Lisle essential amenities! Only 20 minutes to Barrie and less1hr to Toronto!! (id:59911)
Sutton Group-Admiral Realty Inc.
Ph17 - 2460 Eglinton Avenue E
Toronto, Ontario
Newly renovated penthouse condo at Kennedy & Eglinton available immediately! Bright and spacious 1-bedroom, 1-bath unit with open-concept layout, large windows, walk-in closet, and a generous ensuite storage room. Enjoy stunning views of Torontos skyline from the comfort of your home. Conveniently located near GO Train, TTC subway, bus stops, and quick access to Hwy 401 and DVP. Rent includes all utilities. Building offers 24-hour gated security, gym, indoor pool, hot tub, and sauna. Includes 1 underground parking spot and 1 locker. A must-see for anyone seeking comfort, convenience, and lifestyle.*Some photos are virtually staged. (id:59911)
Royal LePage Connect Realty
C - 37 Minford Avenue
Toronto, Ontario
Aprox. 2000+ Sqft Multi-use Industrial Unit zoned Automotive With drive in garage Ground Level Door.14'.2" ceiling height Ideal For Mechanical, Welders, Vehicle Storage, Car Detailing And Many Other Uses. fenced in yard approximately 5000+ sqft. 30+ CAR PARKING (id:59911)
Royal LePage Signature Realty
Lph 01 - 10 Meadowglen Place
Toronto, Ontario
Welcome To Penthouse 01 At 10 Meadowglen Place Being The Newest Of The 3 Towers At "Me 3 Tricycle Condo" Don't Miss The Opportunity To Purchase The Best Priced Unit For The Size & Features It Has To Offer In This Luxurious Newer Building. Wonderfully Master Planned Community In Super Convenient Neighborhood. Terrific Open Concept Floor Plan In This Corner Unit Penthouse Suite With A Terrace Of 133 Sf As Well As A Balcony Of 70 Sf + 801 Sf Of Indoor Living Space With Preferred South/West Views With A Total Of Just Over 1000 Sf. Spacious Two Bedroom + Den Which Could Easily Serve As Third Bedroom With Two Full Bathrooms & Walk-In Closet In Primary Bedroom. Large Bright Windows For Natural Sunlight With High Ceilings. Located Close To All Amenities Including Scarborough Town Centre, U of T, Centennial College, Centenary Hospital, Woburn Collegiate, Public Schools, Parks, Centennial Community Centre, The 401, and All Major Transit. Excellent & Well Thought Out & Planned Building Amenities That Include Gym, Pool, Concierge, Yoga, Party Room, Business Lounge, and 24 Hour Security >> Parking & Locker Included. Corner Unit Penthouse Suite With Large Terrace & Balcony With An Awesome View Overlooking The Beautifully Designed Park Area For The Building Residents. Please Compare This To Other Units & You'll Know This Is Good Value & Opportunity For Your Clients. (id:59911)
Century 21 Percy Fulton Ltd.
111 Dolly Varden Boulevard
Toronto, Ontario
This is an opportunity to SEIZE! Calling all Investors and the Financial Savvy. Live upstairs and let the LEGAL fully contained 4 bedroom and Den basement apartments pay your Mortgage. This Semi-Detached bungalow (linked by garage only), features a Renovated Main floor with pot-lights and upgraded light fixtures. The main floor kitchen boasts sparkling granite counters, backsplash, stainless steel appliances, plenty of cupboards and a separate laundry. 3Spacious bedrooms and an updated 3 piece bathroom with an oversized shower along with a granite top-vanity completes the Main Floor. Furthermore, there are 2 Large Custom Built Sheds and a fully-fenced yard to spend your weekends lounging in your private oasis. This is a quiet-family friendly neighbourhood close to everything: Schools, UoT Scarb, Centennial College, Hospitals, STC, HWY 401,Shopping-Grocery-Restaurants,Banking-Places of Worship, and a Community Centre for your convenience. (id:59911)
Century 21 Titans Realty Inc.
3 Brumwell Street
Toronto, Ontario
Welcome to 3 Brumwell St, a charming detached bungalow in the prestigious Centennial Scarborough community. Set on a spacious, fully fenced lot, this home offers the perfect combination of comfort, functionality, and convenience. With 3 generously sized bedrooms, it's ideal for families, professionals, and pet lovers. The open-concept living and dining area is bright and inviting, enhanced by a large bay window. The kitchen is equipped with appliances, ample storage, and space for casual meals perfect for daily living or hosting guests. Enjoy peace of mind with over $70,000 in premium Gator Custom Window upgrades, and a dry basement with fully replaced weeping tiles, ensuring 35 years of leak-free security. The new furnace (2024) is ultra-quiet and ensures consistent warmth in every room. Nature lovers will appreciate being steps from Adams Park, Rouge National Urban Park, and Centennial Park, with trails, playgrounds, and green spaces nearby. Commuters will benefit from proximity to TTC transit, Rouge Hill GO Station, and the 401, ensuring convenient travel across the city. Families will love the walkability to Centennial Road Junior Public School and Sir Oliver Mowat Collegiate Institute. Nearby shopping, dining, and entertainment options add to the convenience, while the quiet, tree-lined street offers a tranquil retreat. Whether you're looking for a move-in-ready home or a canvas to personalize, this property offers endless possibilities. Dont miss the chance to own in one of Scarboroughs most sought-after neighbourhoods. Book your private showing today and experience the charm of 3 Brumwell St, where comfort, community, and lifestyle meet. (id:59911)
Royal LePage Terrequity Realty
944 St Clair Avenue W
Toronto, Ontario
Excellent Opportunity At The Northeast Corner of St. Clair West & Oakwood Offering Significant Brand Exposure. Situated In The Middle of Regal Heights/Hillcrest/Northcliffe & St. Clair Villages. Boasting High Vehicle and Pedestrian Traffic, Prominent Frontage, and a TTC Streetcar Stop At Front Door, This Opportunity Is Suitable For A Variety of Professional or Office Uses. Vibrant Location With Neighboring Pharmacy & Dental Clinic. Oakwood Collegiate & New Condo Developments Just Steps Away. New Stone Modern Stone/Stucco Facade, New Windows. Flexible Landlord Willing To Provide A Combination Of Free Rent & Tenant Allowance. (id:59911)
Fabiano Realty Inc.

