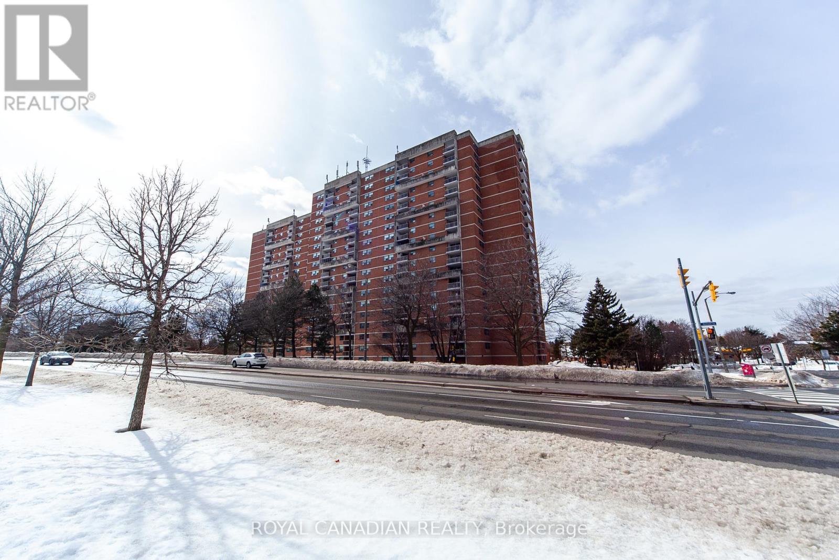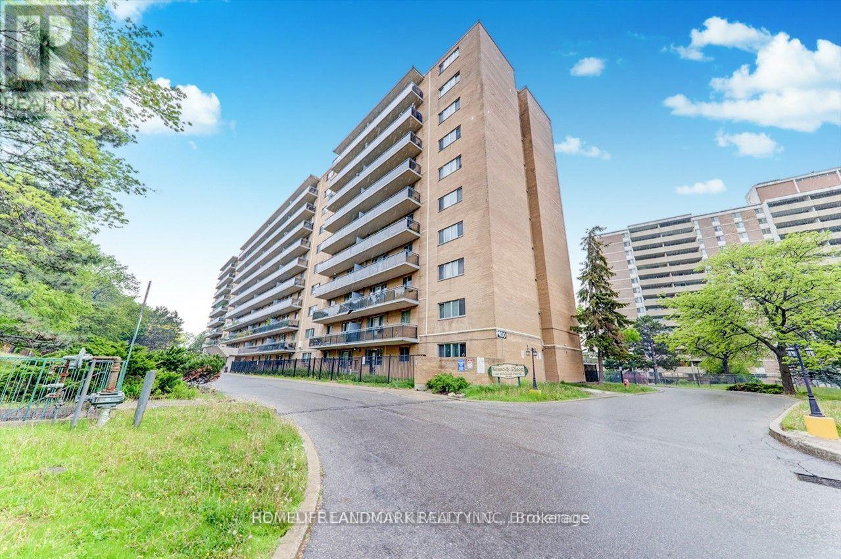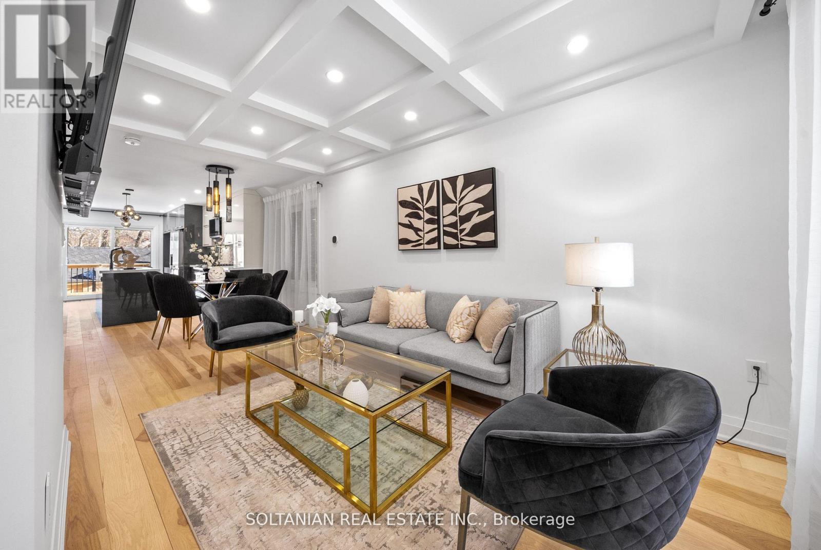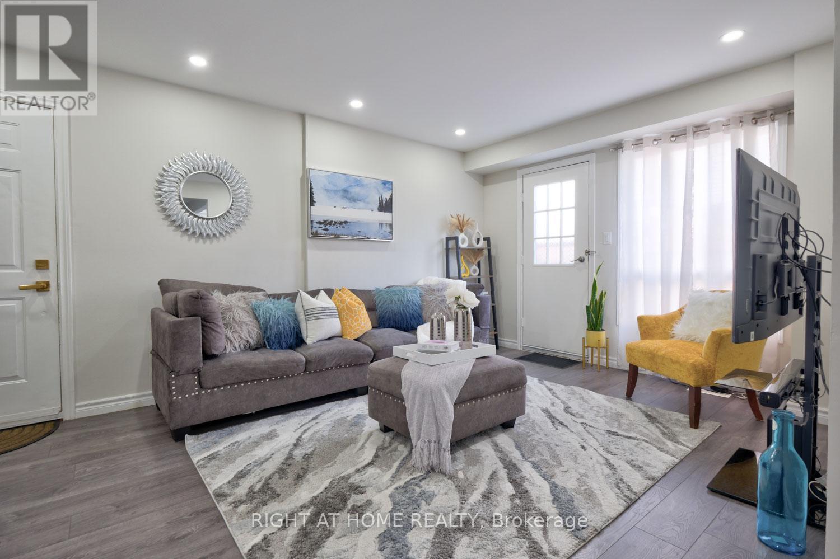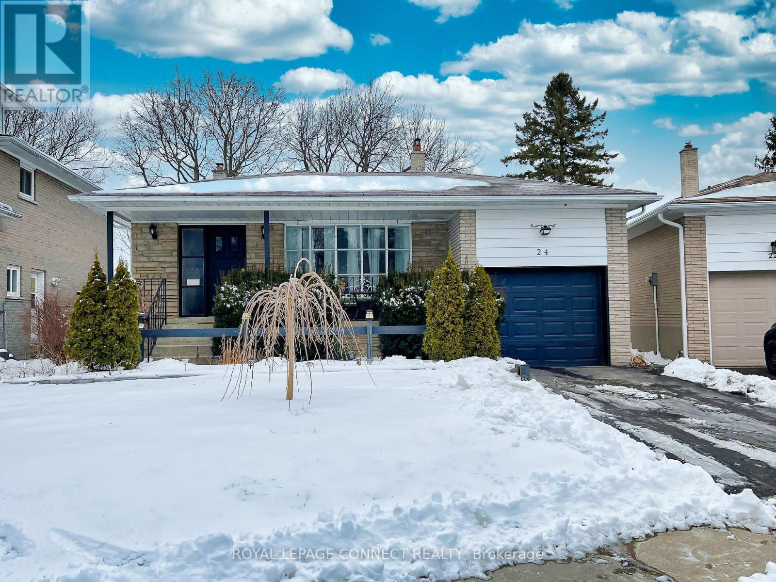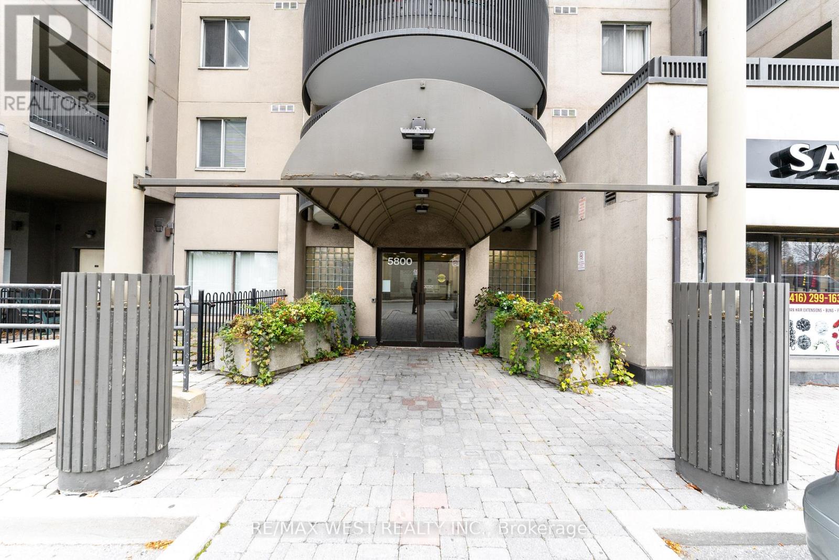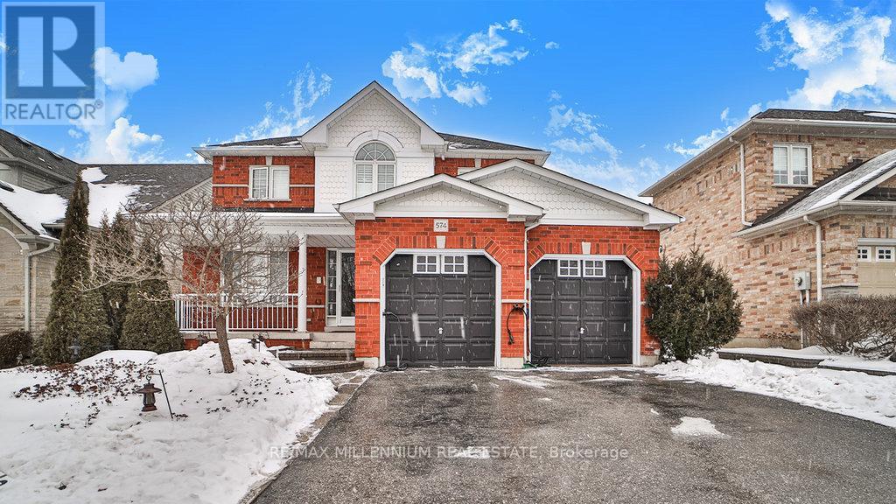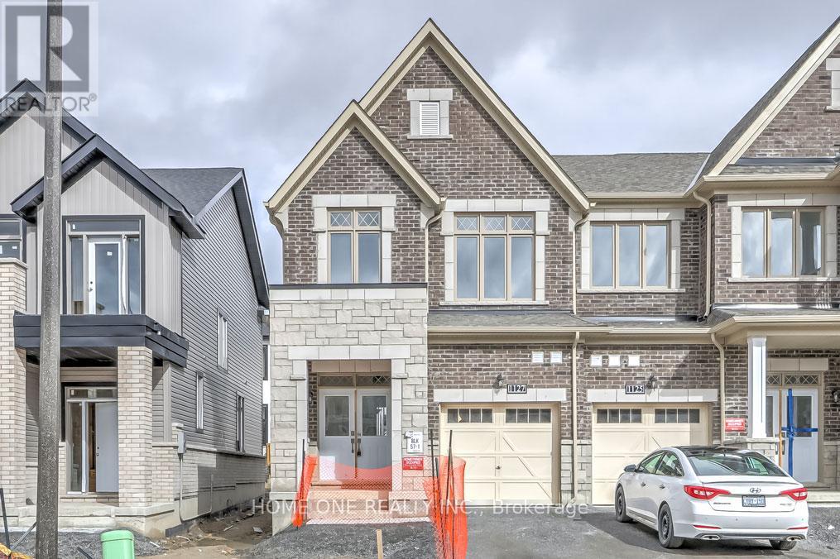1106 - 100 Wingarden Court
Toronto, Ontario
Excellent Opportunity To Own a Fully Renovated Condo Unit For, First time Buyers and Investors. This spacious unit, between 1000 to 1200 sq. ft., is one of the largest in the building with a large balcony facing the sunrise. It offers 2 generously sized bedrooms and 2 full bathrooms, perfect for comfortable living. Located close to all amenities such as schools, library, grocery stores, No Frills, Shoppers Drug Mart, a doctor's building, and a large park. Convenient access to Highway 401 and TTC almost at your doorstep. All-inclusive maintenance fees cover utilities (no separate bills). The unit is near the building's elevators and features newly installed windows (2024). The layout is practical and ideal for modern living. (id:54662)
Royal Canadian Realty
41 Metropolitan Road
Toronto, Ontario
A fully automated, state-of-the-art production machine, easily operated by a single person, is at the heart of this turnkey business opportunity. The sale includes all inventory, and you have the option to rent the current space at a competitive rate or purchase the machine outright. Comprehensive training is provided, covering machine operation, website management, and all related assets. For full details, visit unwindhome.ca. (id:54662)
RE/MAX Excel Realty Ltd.
605 - 100 Dundalk Drive
Toronto, Ontario
Beautifully Upgraded 2+Den Condo Situated In A Desirable Neighborhood In Scarborough! Large Den Can be Converted to 3rd Bedroom. Laminate Floor in living and Dinning. Large Kitchen W/ Quartz Counter & Stainless Steel Appliances. Plenty Of Windows And Ample Natural Light Throughout. beautiful south view. Very Affordable Maintenance Fee! Conveniently Located Near Kennedy Commons, Banks, Metro, Restaurants, Stores & Many More Amenities. (id:54662)
Homelife Landmark Realty Inc.
Bsmt - 901 Greenhill Avenue
Oshawa, Ontario
Brand New, Never Lived IN, 2 Bedroom Plus Den Legal Basement Apartment in Taunton Community North Oshawa! This Location is Prime! Ample of Space in this Basement Apartment, 2 Bedrooms and 2 Full Bathrooms with a Den Which Can be Used as an Office! In Unit Laundry & Stainless Steel Appliances in Kitchen. Walking Distance to Elsie Macgill Public School! Close to Jean Sauve French Immersion School. Close to Delpark Community Centre with Library, Swimming Pool, Ice Rinks and Much More. Conveniently Close to Harmony & Taunton with all the Shopping Amenities, Hardware Stores and Restaurants. 2 Full Bathroom (Standup Shower & Bathtub)2 Storage Space in the Unit (Converted Cold Cellar &Under Stairs), 1 Parking on Driveway, Utilities 30% (Water, Hydro & Gas). (id:54662)
Royal LePage Ignite Realty
1a Normandy Boulevard
Toronto, Ontario
Nestled in the heart of the Upper Beaches, this stunning custom renovated 3+1bedroom, 4-bathroom detached home seamlessly blends modern elegance with family-friendly charm. Open-concept layout on the main floor. Living area boasts a coffered ceiling, a large window that floods the space with natural light, and sleek glass railings throughout, adding a touch of sophistication.The chefs dream kitchen is designed for both function and style, featuring custom cabinetry, elegant stone countertops, a center island, and a bright breakfast area with seamless access to expansive deck overlooking backyard. This tranquil outdoor space is perfect for enjoying quiet relaxation. The primary bedroom is a true retreat, complete with a built-in closet and a luxurious 4-piece modern ensuite, offering both comfort and style. The professionally underpinned basement impresses with its 8-foot ceilings, offering a versatile entertainment or recreation area, plus a 1-bedroom suite with a full washroom ideal for extended family or guests. A rough-in for a wet bar adds even more potential for customization.This home provides ample space for growing families, with thoughtful design elements ensuring comfort and style. Renovation includes but not limited Entire building was tore down, structure reinforced by structure engineer instructions and Rebuilt, new: flooring, windows, furnace, A/C, kitchen, Quartz countertops, faucet, appliances, bathroom, insulation, landscaping, deck, pot lights, glass railings, retaining wall, garage door & more! The semi-detached garage at the rear offers parking for 1 car, while the quiet, tree-lined streets of this desirable neighborhood enhance the charm and tranquility of this unique property. Don't miss the opportunity to enjoy luxurious modern living in a coveted community! Steps to parks, TTC, With excellent schools very close to this home, your kids will get a great education in the neighbourhood., Bowmore P.S. (JK-8, French immersion). (id:54662)
Soltanian Real Estate Inc.
68 - 960 Glen Street
Oshawa, Ontario
Imagine living in a, family-friendly home in a wonderfully safe neighborhood, where comfort and security blend seamlessly with style. Enjoy walking distance to a bus stop and easy access to the 401, schools, and shopping centers for unmatched convenience. Welcome to this beautifully renovated home featuring a stunning kitchen, updated flooring, and freshly painted walls. An outdoor pool adds significant value, enhancing your lifestyle. Inside, the spacious primary bedroom features a walk-in closet that displays luxury. The finished basement provides flexible space, perfect for a 4th bedroom or as a recreational area for your enjoyment. (id:54662)
Right At Home Realty
24 Lalton Place
Toronto, Ontario
Welcome To 24 Lalton Place. This Is Your Opportunity To Live In The Wonderful Guildwood Community . Renovated and designed with timeless elegant features. The main level presents a vibrant, sun filled dining and living area with huge windows O/L the gardens The upper level includes 3 large bedrooms updated with beautiful Laminate throughout. 2 separate side yards and landscaped with a private interlocked patio, Roof 4 years ,Furnace & AC 1 year, just steps to parks and trails, Guild Park & Gardens, lakeside trails, great schools, and moments to Kingston Rd shopping, groceries, Guildwood GO train station with a short trip to downtown, and minutes to highway 401 for easy commuting. This is the one you've been waiting for! Book your showing today! (id:54662)
Royal LePage Connect Realty
414 - 5800 Sheppard Avenue E
Toronto, Ontario
Welcome to this beautifully renovated 1+1 condo that combines modern design with comfort. Featuring an open concept living area, sleek new finishes, and plenty of natural light, this home is perfect for those seeking style and convenience. The spacious bedroom offers a peaceful retreat, while the versatile den can serve as an office, guest room, or extra storage. Enjoy easy access to public transit, shopping, dining, and the 401. A truly move-in-ready space that offers both comfort and functionality. Dont miss out! Unit has been destaged, pictures are from staging. (id:54662)
RE/MAX West Realty Inc.
574 Clearsky Avenue
Oshawa, Ontario
Huge lot ! Located in the highly sought-after North Oshawa, this charming family home is designed with comfort and style in mind. It boasts 3 generously sized bedrooms (including a master with a private ensuite), a Den, and an additional bedroom and space in the beautifully NEW ! finished custom basement. Built by Halminen Homes as their model home, this property is a true showcase of craftsmanship and quality. Recent updates include a new roof, furnace, air conditioning, fridge, dishwasher, and stove. Throughout the home, youll find custom shutters, fresh paint on both the main floor and basement, and upgraded electrical with 200amp service plus a 60amp panel in the heated garage, which also includes an exhaust system ideal for the car enthusiast! The garage also features 2 NEMA 14-50 plugs, allowing you to charge two electric vehicles at once. Outside, enjoy a custom deck in the backyard. With bathrooms on every level, this home is perfect for a growing family. It's conveniently located near schools, public transit, the hospital, and essential shops and services. This property is a must-see! (id:54662)
RE/MAX Millennium Real Estate
1127 Thompson Drive
Oshawa, Ontario
Extremly Great New Townhouse, End Unit to Enjoy Good Light & Bright Rooms and Fewer disturbances, Bright & large windowed Living Room, Modern Kitchen, Direct Access to the Garage, 3 Bedroom& 2 Full Bathroom in Second Fl, Prim Bedroom W/ 2 Walk-In Closet, Finish Basement Make More Possibilities for Living, Easy to Hwy 401/407, Walmart (id:54662)
Home One Realty Inc.
1180 Keith Ross Drive
Oshawa, Ontario
Rare Opportunity to own a newly built 42,000 square foot (approx) airplane hangar on a freehold 2.6 acre property located at the Oshawa Executive Airport (CYOO). Currently rented to 2 aviation use tenants generating approximately 5% cap rate per year on the net income, providing an excellent return on investment. Vacant possession can also be provided with 6 months notice for owner user opportunity. In addition to multiple aviation uses, property also allows for additional uses (Full List Attached) including up to 33% non-aviation related warehousing (Potential to increase percentage of permitted warehousing). 200 feet of rolling automated doors creating an open span of up to 150 feet with clear heights of 31 to 40 feet. Strategic advantage with direct access to 2 taxi ways with runways of 2,654 feet and 4,250 feet (asphalt). This immaculate facility is designed to accommodate a wide range of aircraft! (id:54662)
Century 21 Leading Edge Realty Inc.
1180 Keith Ross Drive
Oshawa, Ontario
Rare Opportunity to own a newly built 42,000 square foot (approx) airplane hangar on a freehold 2.6 acre property located at the Oshawa Executive Airport (CYOO). Currently rented to 2 aviation use tenants generating approximately 5% cap rate per year on the net income, providing an excellent return on investment. Vacant possession can also be provided with 6 months notice for owner user opportunity. In addition to multiple aviation uses, property also allows for additional uses (Full List Attached) including up to 33% non-aviation related warehousing (Potential to increase percentage of permitted warehousing). 200 feet of rolling automated doors creating an open span of up to 150 feet with clear heights of 31 to 40 feet. Strategic advantage with direct access to 2 taxi ways with runways of 2,654 feet and 4,250 feet (asphalt). This immaculate facility is designed to accommodate a wide range of aircraft! (id:54662)
Century 21 Leading Edge Realty Inc.
