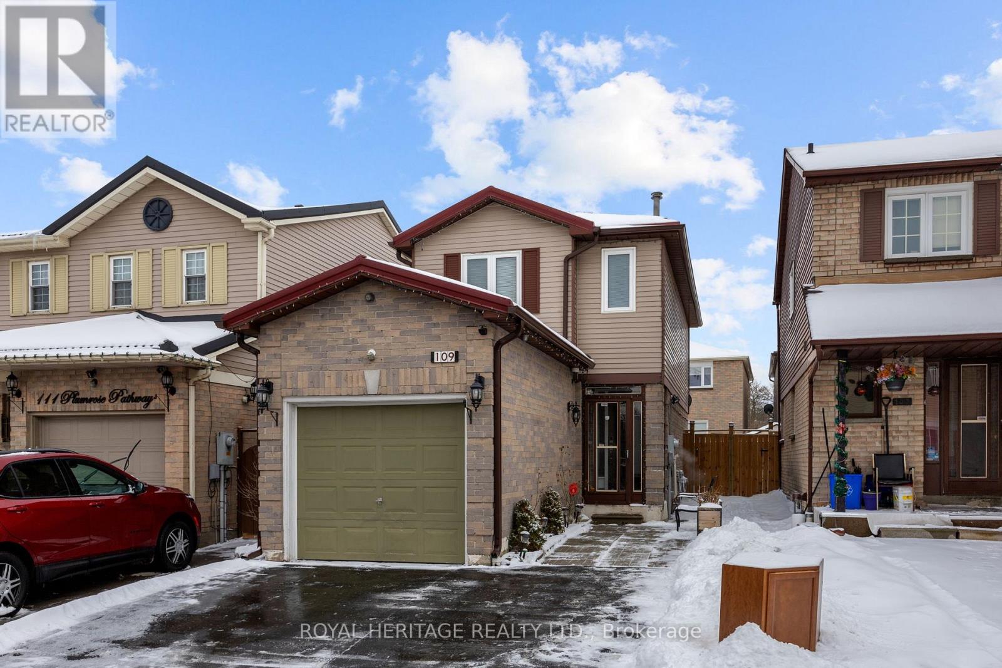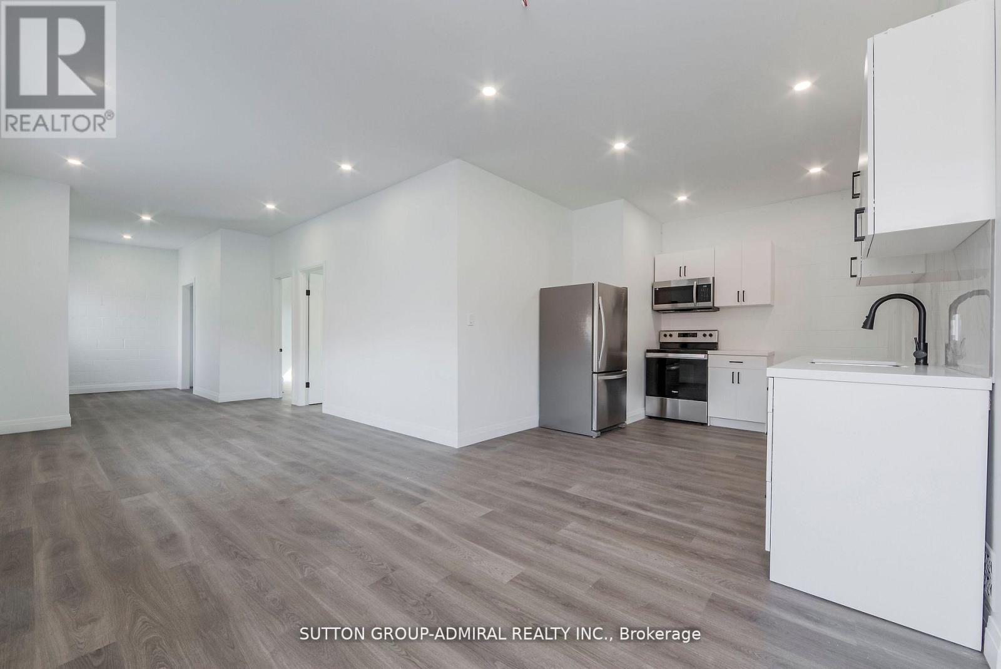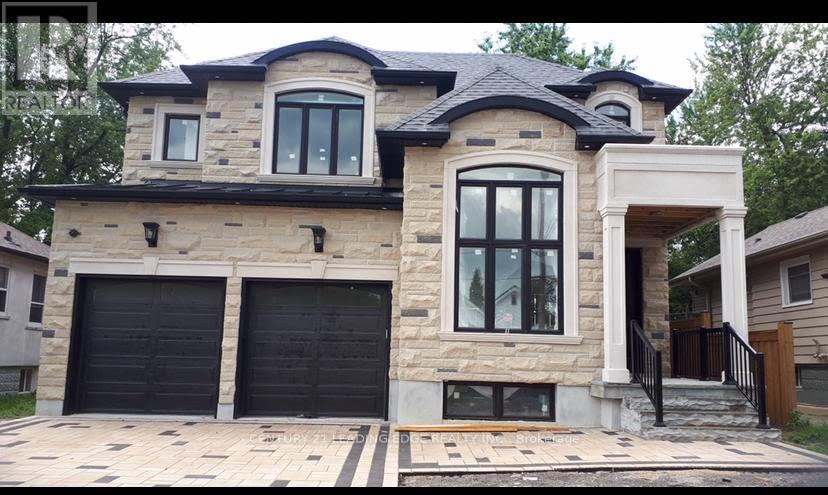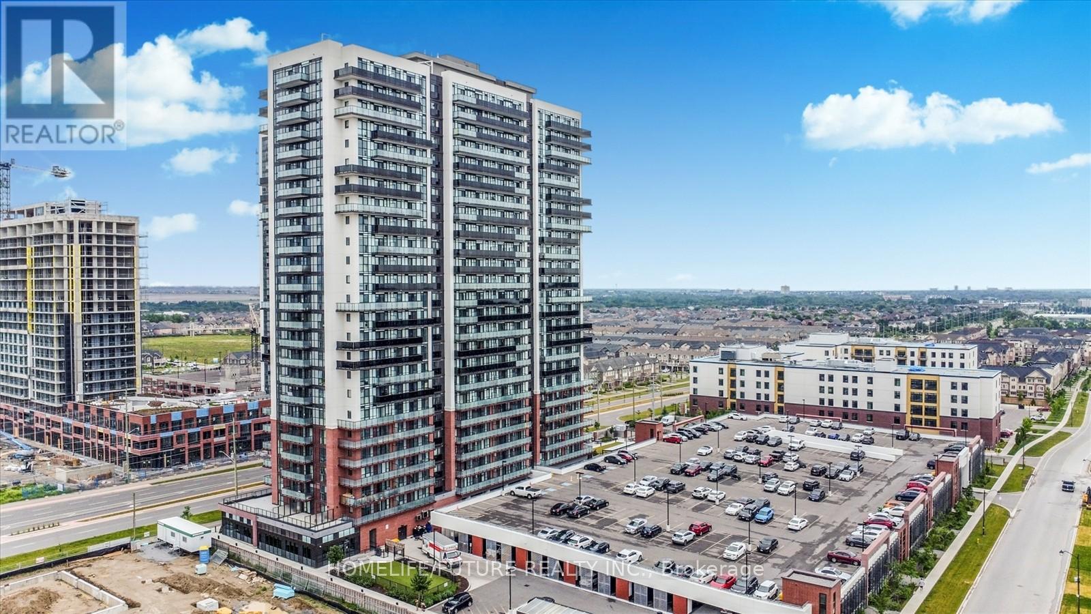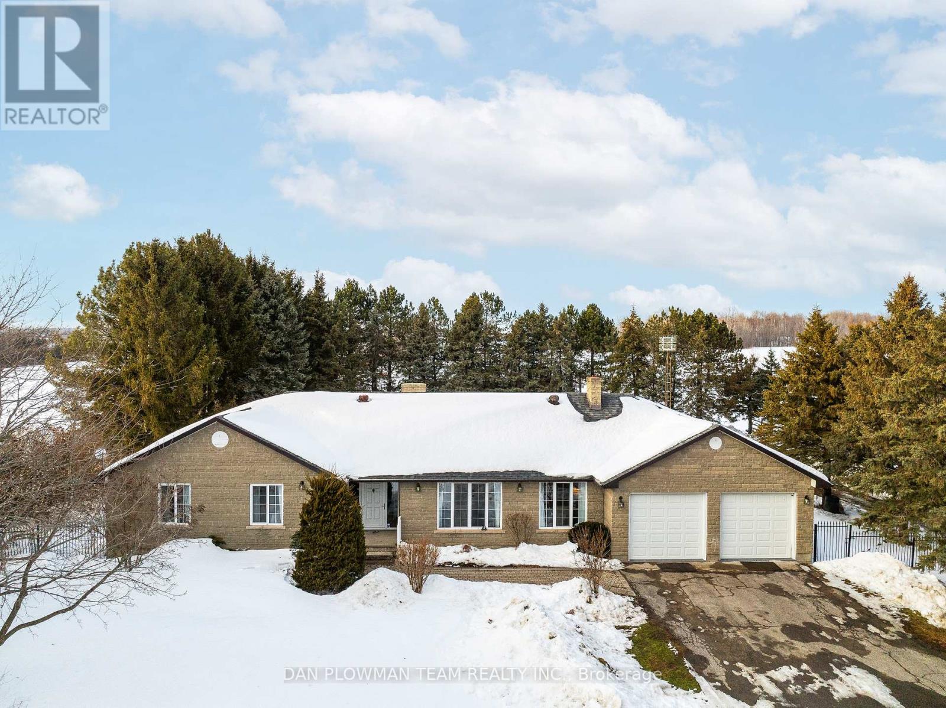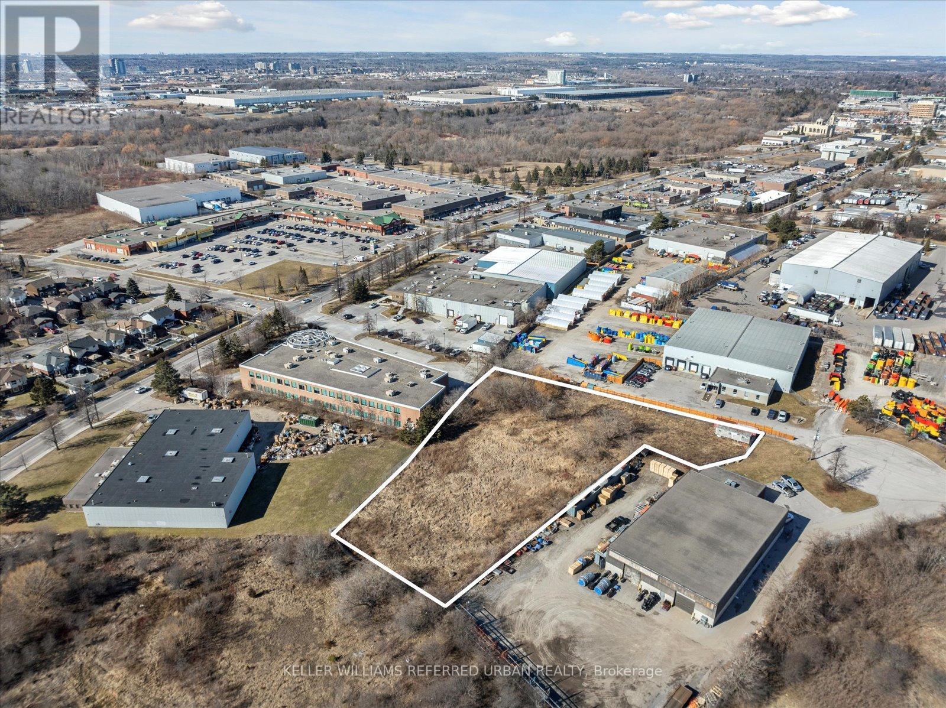102 - 1400 Kingston Road
Toronto, Ontario
This unique boutique condominium is 3 years old with only 42 units. Each unit is unique with layout and size. It is located directly across from the historic Toronto Hunts Golf Club which backs on to Lake Ontario. Steps from the Beaches, Rosetta Garden and Scarborough Bluffs. Panoramic view of Scarborough, Lake Ontario, the CN Tower, downtown Toronto from the rooftop terrace. BBQ permitted. The Unit 102 one bedroom has unusual high ceilings located on the main floor and with 2 entrances and a private terrace. It has a chef's breakfast bar, S/S appliances, dishwasher and electric stove. A 4 piece bathroom, double closet in the bedroom plus a second closet. En suite laundry . Close to all amenities, transit, schools, library, the beaches, parks, art studios. Pets welcome. You would feel like living in a bungalow with access to Kingston Rd. Underground Parking with locker is priced separately at $30,000 combined and sold after closing. (id:54662)
Right At Home Realty
109 Plumrose Pathway
Toronto, Ontario
Charming three bedroom home nestled in the heart of the desirable Morningside community, just minutes from Highway 401. This home offers the perfect blend of comfort and convenience. Featuring a bright and airy layout, the main floor boasts a welcoming living space, a well-appointed kitchen, and good sized bedrooms. The additional space and kitchen downstairs provides flexibility for a home office, guest room, or in-law suite. Enjoy a private backyard, ideal for relaxing or entertaining, and the convenience of nearby parks, schools, shopping, and public transit. With easy access to major routes, this home is perfect for families, professionals, and commuters alike. Don't miss this fantastic opportunity in a prime Scarborough location! Newer Metal Roof, Newer Fence (id:54662)
Royal Heritage Realty Ltd.
269 Leslie Street
Toronto, Ontario
Great opportunity to live and rent or just as a total investment property in Leslieveille. Top floor is a 3-bedroom unit. Second floor is a 3-bedroom unit with possible alterations. Main floor is a 2-bedroom unit. And the lower unit is a 1-bedroom unit with possibilities to change to a 2-bedroom unit. Total renovation completed in 2023. Close to 4,500 sq ft of living space. Modern decor and clean lines. 9-foot ceilings in basement, main, second, and 8-foot ceilings on the third floor. Lots of storage space. Good Cap rates for a Toronto investment property and the possibility to increase with minimal alterations to close to 5.0%. Current gross rents are $118,800 (including utilities) with the possibility of increasing to $140,400 plus utilities. See floor plans for configuration and measurements. 4 car lane parking. Shed for storage in the back. Qualified to add a laneway suite in the back to live/rent/sell. Great neighbourhood with a very good Walk Score. (id:54662)
Keller Williams Advantage Realty
Main Fl - 1930 Queen Street E
Toronto, Ontario
Welcome To A Spacious & Renovated 2 Bedroom Open Concept Spacious Apartment With Stainless Steel Kitchen Appliances Leads Into The Dining And Living Space. This Fresh And Modern Unit Provides Both Form And Functionality! Located In The Heart Of The Beaches! Short Walk To The Toronto's Largest Beach, Ttc Transit, Boardwalk, Lake Beach Parks, Bicycle Path, Tennis Court, Playgrounds & Swimming Pool, Great Schools And A Variety Of Restaurants, Cafes, Boutiques, And Many Neighborhood Amenities In Walking Distance! Gorgeous Unit! Must See! **EXTRAS** All New Appliances: S/S Appliances: Fridge, Stove, B/I Rangehood Microwave, No Parking. No Pets, No Smokers. $200 A Month All Utilities. (id:54662)
Sutton Group-Admiral Realty Inc.
212 - 3520 Danforth Avenue
Toronto, Ontario
Versatile 1+Den Condo - Den Functions as a True Second Bedroom! This bright and modern 1+Den condo offers incredible flexibility, with a spacious den featuring a built-in Murphy bed and sliding door for full privacy perfect as a second bedroom, guest suite, or private home office. The unit has been updated with new flooring and LED lighting throughout, enhancing its sleek and contemporary feel. The open-concept living and dining area is perfect for entertaining, with a seamless walkout to a private balcony, allowing for indoor-outdoor enjoyment. The kitchen is both stylish and functional, boasting granite countertops, stainless steel appliances, and a sleek tile backsplash. The spacious primary bedroom features large windows and a walk-in closet for ample storage! Enjoy fantastic building amenities, including a fitness center, party room, and an outdoor patio with a BBQ and lounge area, ideal for relaxing or socializing. Conveniently located on the Danforth, this unit provides easy access to shops, schools, parks, and just moments from Warden Subway Station! Dont miss this fantastic opportunity to own a thoughtfully designed, move-in-ready condo in a prime location! (id:54662)
Royal LePage Signature Realty
6 - 2 Glenabbey Drive
Clarington, Ontario
Retail Unit Available In Established Neighbourhood Plaza. ** 1120 Sq Ft Unit With A 2 Pce Washroom. ** Professional Uses Include Dentist, Doctor Or Accountant. Plenty Of Parking. ( See attachment for allowed uses ) (id:54662)
Lokations Realty Inc.
807 - 2245 Eglinton Avenue E
Toronto, Ontario
Welcome to this bright and spacious 1-bedroom condo, perfect for first-time buyers or savvy investors! Located in a prime location, this home offers convenience and value with utilities included in the condo fee-making budgeting a breeze. Enjoy a large open balcony where you can relax and take in the fresh air. The sun-filled living space creates a warm and inviting atmosphere, ideal for comfortable city living. Commuters will love being just steps from Kennedy Station TTC, the Eglinton LRT, and Scarborough GO Station, providing quick and easy access across the city. Plus, you're close to all amenities-shopping, dining, schools, and parks are all within reach! Don't miss out on this fantastic opportunity to own an affordable home in a sought-after location! (id:54662)
RE/MAX Real Estate Centre Inc.
Bsmt - 70 Vanbrugh Avenue
Toronto, Ontario
This spacious 2-bedroom apartment offers a bright and modern living space in the sought-after Birchcliffe-Cliffside neighborhood. This unit features is Large Kitchen: A modern kitchen with granite countertops, ceramic flooring, and a dishwasher perfect for cooking and entertaining. Spacious Living Room: A generously-sized living area to relax and unwind. 3-Piece Bathroom: Well-appointed bathroom with essential fixtures. A separate entrance leads to a fully finished basement with laminate flooring, providing additional living space. Friendly Neighborhood: Situated in a welcoming and vibrant community, ideal for families or professionals. Enjoy comfort, convenience, and style in a prime location! Utilities 40% portion the tenant responsibility. (id:54662)
Century 21 Leading Edge Realty Inc.
207 - 2550 Simcoe Street N
Oshawa, Ontario
Modern Uc Tower ! 2 Bedroom + 2 Bathroom With Amazing Corner Huge Balcony Facing East And North In A High Demand Area In North Oshawa Vibrant Community. Everything You Need Is Walking Distance To All Amenities - Costco, Restaurants, Shops, Durham College, Uoit, Bus At Your Doorstep. Mins To 401/401+ So Much More! Fabulous Amenities: 24 Hrs Concierge, Fitness Centre, Games (Billiards) Room, Party Room With Fireplace & Kitchen, Theatre Room, Conference Room, Visitors Parking (id:54662)
Homelife/future Realty Inc.
1902 Concession 9 Road
Clarington, Ontario
Set On 56 Acres Of Picturesque Land, This Stunning Custom Built Home Features Approximately 5000 Sq Ft Of Living Space. With 3+2 Bedrooms And 4 Bathrooms, It Is Perfect For Entertaining And Embracing Country Living. Spend Sunny Summer Days Exploring The Vast Property, Getting Lost In Nature, And Enjoying The Peace And Privacy This Incredible Setting Offers. Inside, The Main Floor Boasts Beautiful Hardwood Floors Throughout, With A Natural Field Stone Fireplace In The Great Room And A Walkout To The Maintenance Free Deck And Expansive Yard. A Formal Dining Room With French Doors And Large Windows Creates An Elegant Space For Hosting. The Updated Eat-In Kitchen Features Stone Counters, A Built-In Microwave And Oven, A Large Center Island And Breakfast Bar, And A Cooktop, Offering A Perfect Spot To Enjoy Breakfast With Serene Views. A Spacious Family Room Off The Kitchen Is Filled With Natural Light. The Primary Suite Includes A Renovated 4-Piece Ensuite With A Glass-Walled Marble Tile Shower And A Standalone Soaker Tub. Two Additional Generously Sized Bedrooms Complete The Main Level. The Lower Level Has Above Grade Windows And Features A Large Living Room With A Natural Field Stone Fireplace, Two Additional Bedrooms, A Second Kitchen, A Workshop, A 3-Piece Bathroom, Cold Cellar, And Separate Entrance. A Two-Car Garage Offers Direct Access To The Main Floor And A Separate Entrance To The Basement. Additionally, A Detached Barn/Workshop With Water And Hydro Provides Ample Space For Hobbies, Projects, Or Storage. Whether You're Entertaining Guests, Unwinding By The Fireplace, Or Simply Wandering The Rolling Landscape, This Is A True Country Retreat Where You Can Get Lost In Nature While Staying Close To Home. (id:54662)
Dan Plowman Team Realty Inc.
123 Mary Street E
Whitby, Ontario
Discover this charming and character-filled, free-standing building in the heart of downtown Whitby, offering 6 offices with plenty of of natural light. This versatile property is ideally suited for a variety of uses, including medical, dental, accounting, real estate, and more. Easy access to major roads, transit, and local amenities. The property also features convenient on-site parking for staff and clients, as well as municipal metered parking. Looking for Whitbys most sought-after areas, this exceptional property is an ideal choice. (id:54662)
Homelife/vision Realty Inc.
10 Chisholm Court
Ajax, Ontario
Attention builders, investors, and developers! This expansive 66,348 sq. ft. lot in the rapidly growing city center of Ajax presents an exceptional opportunity. Zoned for versatile commercial use, it accommodates a wide range of businesses, including retail sales outlets, construction or distribution warehouses, dry cleaning, machinery sales and rentals, light manufacturing, offices, and storage facilities. Adding to its appeal, this site is fully licensed and city-approved for a Car Repair Hub, making it a rare find in the GTAs booming automotive service industry with a 20% YoY appreciation. Designed for efficiency and profitability, the 23,143 sq. ft. approved site plan allows for 10 state-of-the-art mechanical shops, featuring 18 high-efficiency service bays and parking for 55 vehicles. The property boasts ten spacious units, which can be combined for larger body shops or repair centers, offering flexibility to suit your business needs for a cutting-edge automotive repair facility. This investment is of impressive scale with an optimized planned layout for a motor vehicle repair complex. With all necessary zoning and permits in place, it represents a ready-to-go opportunity for rapid development and quick market entry (id:54662)
Keller Williams Referred Urban Realty

