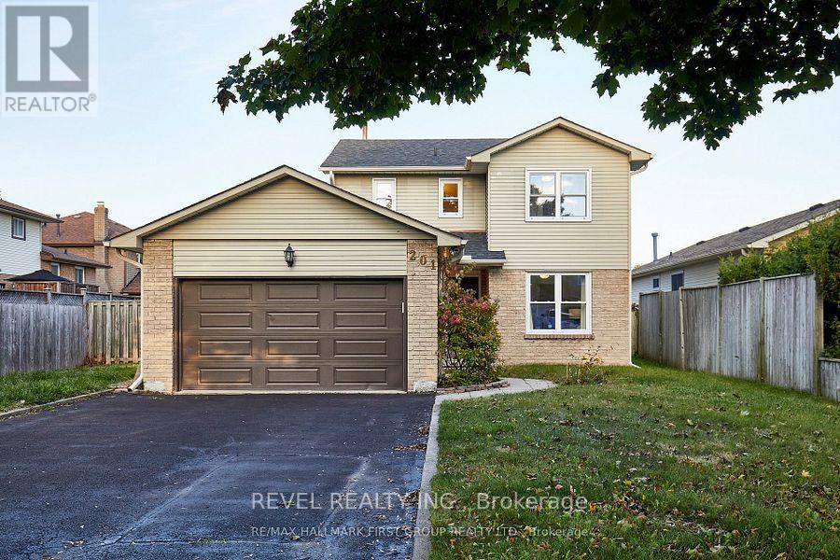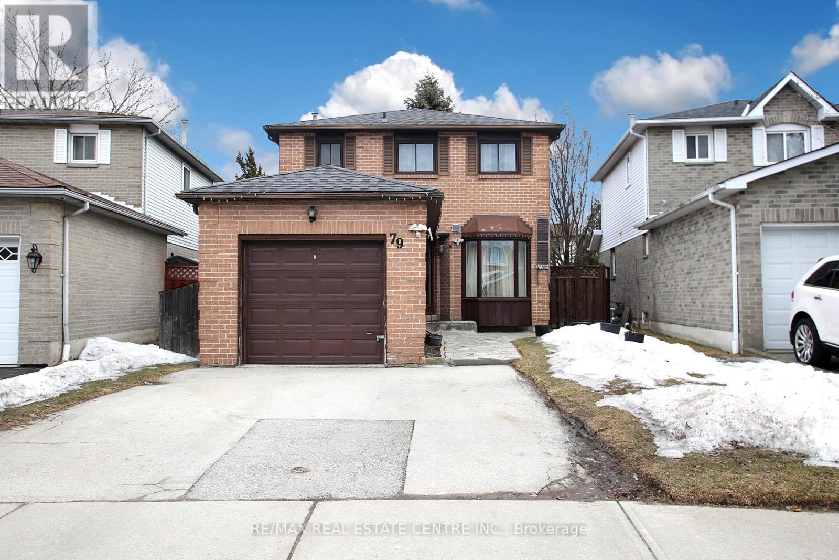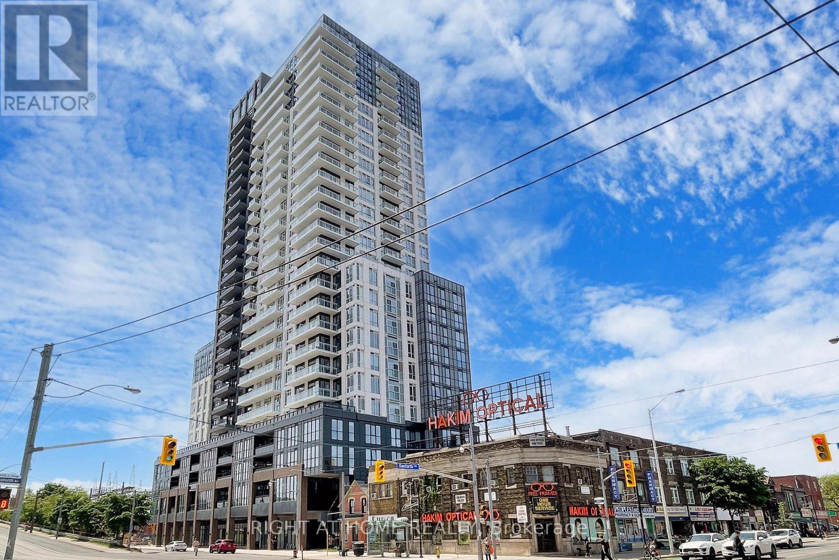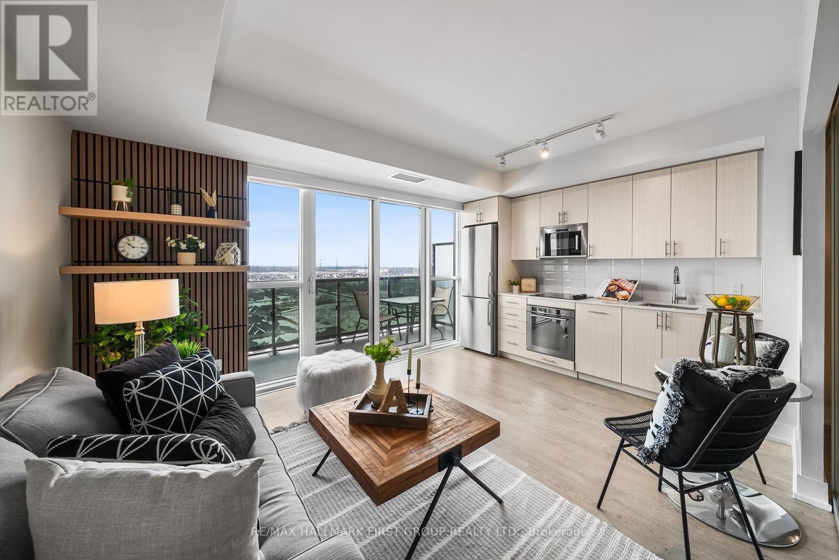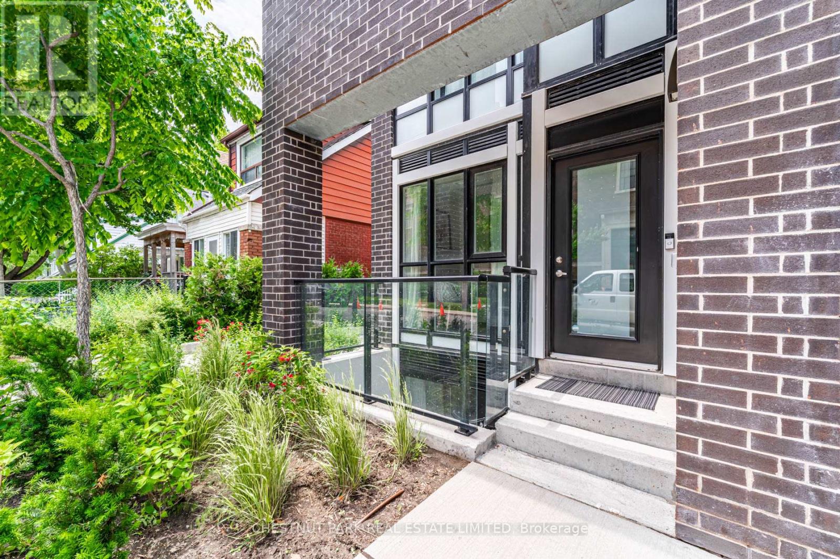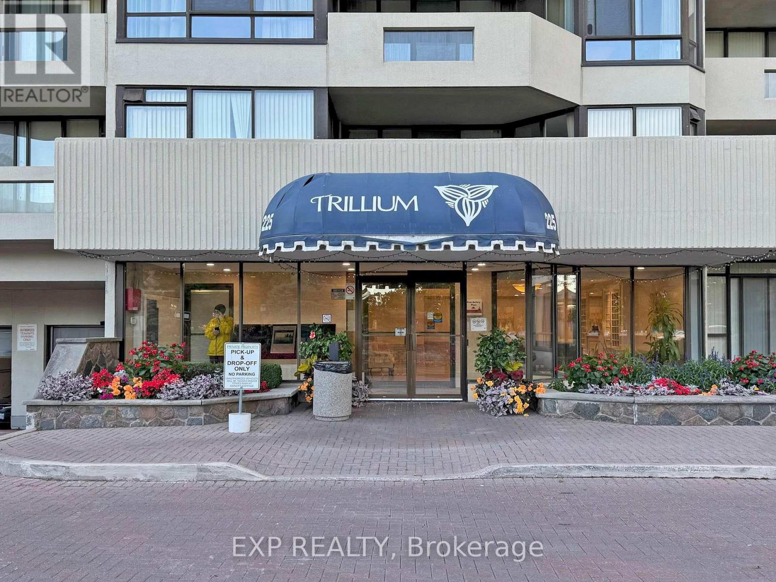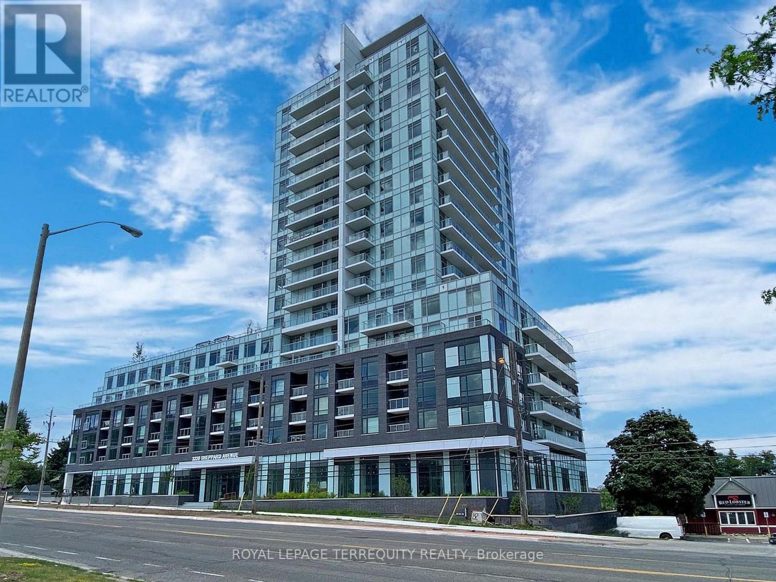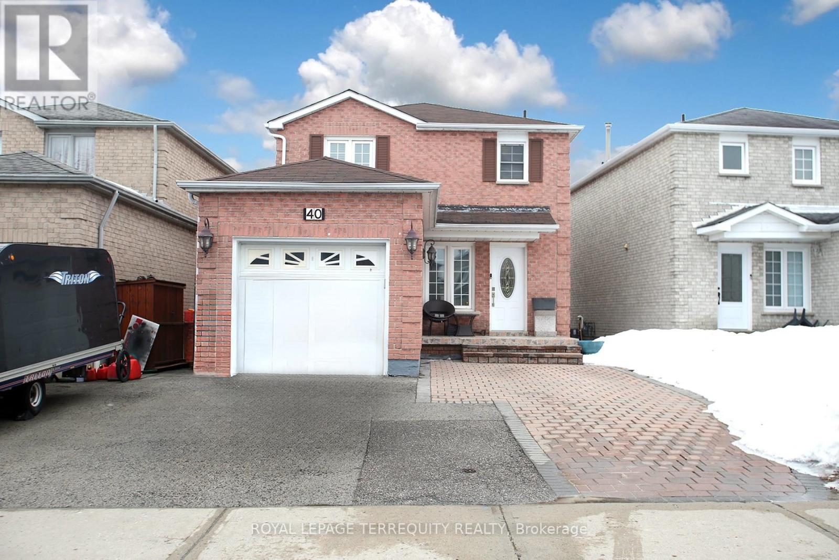201 Eastlawn Street
Oshawa, Ontario
Welcome to this stunning 3 bedroom home, perfectly situated on an impressive 55 ft frontage in a sought-after family-friendly neighbourhood! This property boasts a range of exceptional features and updates that make it a rare find. Step inside to discover a custom modern kitchen, beautifully renovated, featuring elegant travertine flooring, luxurious quartz countertops, and sleek new cabinetry. The main floor showcases rich hardwood flooring that enhances the home's warmth and charm. The spacious living and dining room flows effortlessly into an oversized family room, complete with a walkout to a private backyard oasis-ideal for entertaining or enjoying peaceful moments outdoors. This home offers three generous bedrooms, including a primary suite with its own ensuite bathroom for added convenience and privacy. **EXTRAS** With a second side door entrance and ample parking for up to 6 vehicles, you'll never have to worry about space. Located within walking distance to shopping, transit, and all essential amenities, this home truly has it all! (id:54662)
Revel Realty Inc.
156 - 1159 Dundas Street E
Toronto, Ontario
Fantastic commercial loft available in Leslieville's iconic iZone. Zoned as a commercial artist studio, this open concept space is ideal for an agency, photographer or small business owner looking to get something special going or a larger business that doesn't need as much space as they once did. This building is the artistic and creative hub of Leslieville. Directly across the street from where the new Metrolinx subway station will be built. The Queen Street streetcar is also only steps away. Easy access to the DVP makes it a commuter's dream location. Soaring 16ft ceilings with polished concrete floors, modern kitchen with stainless steel appliances, three piece bath. Separate office areas on mezzanine. Two truck height loading docks very close to the unit. Ideal for moving gear and/or product in and out. This is a great opportunity with lots of upside! 2 car or more rental parking available at $226/mo each. Please note the current tenant has it furnished differently than the photos. (id:54662)
RE/MAX Hallmark Realty Ltd.
331 - 1900 Simcoe Street N
Oshawa, Ontario
Rare corner unit, larger floorplan, floor to ceiling windows, studio apartment with ensuite, laundry, high ceilings, loads of storage! Included within condo: stainless steel fridge, dishwasher, stovetop, microwave, washer, dryer, heat pump and AC, murphy bed converts to table, sofa, coffee table, adjustable stand up desk, window shades, built in closets and cabinetry. Lived in by owner, non-smoker, no pets. Each floor has a common room with full kitchen, TV, sofas and tables. The building includes free wifi throughout, gym, concierge, and security. Conveniently located next to Ontario Tech University/Durham College, perfect for students or investors.*For Additional Property Details Click The Brochure Icon Below* (id:54662)
Ici Source Real Asset Services Inc.
19 Nearco Crescent
Oshawa, Ontario
Welcome to your new home in the sought-after Windfield neighborhood, where convenience and comfort meet. This charming Minto townhome offers the perfect blend of modern living and family-friendly atmosphere. This freehold property comes with no maintenance fees, giving you freedom and financial flexibility. As you step inside, you'll be greeted by a bright and airy open-concept layout, accentuated by beautiful hardwood flooring throughout. The kitchen boasts stainless steel appliances, a ceramic backsplash, pantry storage, and ample counter space for all your culinary adventures. Adjacent to the kitchen, the living/dining area opens up to a private balcony, perfect for enjoying morning coffee or evening sunsets. Upstairs, you'll find two spacious bedrooms, each with double closets for ample storage and comfort. Additional features include interior garage access and a move-in ready status, allowing you to settle in and make it your own. Location highlights include easy access to the 407, Durham College/UOIT, shopping centers, public transit options, and a variety of restaurants. Windfield neighborhood offers a family-friendly atmosphere with parks, schools, and recreational facilities within reach. Don't miss out on this fantastic opportunity to own apiece of the Windfield lifestyle. Schedule a viewing today and make this house your new home! (id:54662)
One Percent Realty Ltd.
79 Barnes Drive
Ajax, Ontario
Welcome to 79 Barnes Dr 3+1 Bedroom Detached 2 Story. Located In A Very Sought After Neighborhood, Close To Schools, Transportation & Shopping. Minutes To 401,Costco ,Walmart,Home Depot and Ajax Waterfront.Excellent Size Principle Rooms With Large Eat In Kitchen & Walk Out To Private Fenced Back Yard.Outside, enjoy a spacious backyard perfect for entertaining, gardening, or family gatherings. Finished Basement With Large Recreation Room & Bedroom Or Potential Office (id:54662)
RE/MAX Real Estate Centre Inc.
16 - 520 Westney Road S
Ajax, Ontario
Welcome To The New Home For Your Business On Prestigious Westney Road, Just South Of The 401! Amazing Location! This Spacious Commercial Unit Is Perfect For Those That Need A Level Drive-In Garage Door Entrance (12'x 12') & A Man Door, Front Office Space, Kitchen, Workshop, Storage And Warehouse Space! This One Has It All! With Over 3000 Sqft Of Usable Space, Including A 2261 Sqft Lower Level + A Second Floor Heavy Duty 700 Sqft Mezzanine; This Unit Is One Of A Kind! Very High Ceilings, Perfect For Storing All Of Your Business Essentials & Inventory. You Can Build This Unit Out To Whatever Your Business Requires; It Is A Blank Canvas Ready For Your Imagination. The Entire Plaza Is Extremely Well Managed & Maintained! New Roof, New Garage Door! New Man Door! Updated Natural Gas Ceiling Shop Heater! One Full Washroom With Shower & A Kitchen With A Fridge & Stove Make This Unit Versatile For All Of Your Business Needs. (id:54662)
Right At Home Realty
1012 - 286 Main Street
Toronto, Ontario
Brand New LINX Condo At Danforth And Main Prime Neighborhood. Second to none vistas at this ultra-functional and stylish unit at Linx Condos by Tribute Communities! Corner Unit, SE Facing. 2Bed, 2Bath, 766 Sf + 54 Sf Balcony. Excellent Walk-Score To All Amenities & TTC.Minutes Away From Bloor-Danforth Subway Line And Danforth GO Station. With A Transit Score Of 97, Street-Cars & The GO-Train. Endless Restaurant, Shopping, Leisure Activity & Entertainment Options Are Waiting For You To Enjoy. You Can Take Comfort In The Unit's 9 Foot Ceilings & Large Windows Throughout That Provide Tons Of Natural Light & Beautiful Scenery To Appreciate. Book Your Apt Today! Excellent Layout, Spectacular SouthEast views, Walkout to Balcony, Amazing Sunsets. Both Bedrooms Have Windows And A Closet. MUST SEE!!! **EXTRAS** Fridge, stove, dishwasher, washer, dryer, Window Covering (id:54662)
Right At Home Realty
1220 - 2550 Simcoe Street N
Oshawa, Ontario
*Virtual Tour* Discover Urban Living At Its Finest In This Contemporary 1 Bdrm Condominium. This Modern Unit Offers The Perfect Blend Of Style, Convenience & Comfort. The Sleek, Open Kitchen Features State-Of-The-Art Appliances, Stylish Cabinetry & A Spacious Countertop, Perfect For Entertaining & Culinary Adventures. A Cozy Bdrm With Ample Closet Space & Lrg Glass Doors To Let In Plenty Of Natural Light. A Contemporary Bthrm With Modern Fixtures & Finishes. In-suite Laundry. Step Outside To Your Private Balcony Through A Lrg Sliding Door, Ideal For Morning Coffee Or Evening Relaxation While Taking In The Panoramic Views. Breathtaking West-Facing Views Of The Vibrant City Of Toronto. Enjoy Stunning Sunset Views & The Dynamic Toronto Skyline From The Comfort Of Your Living Space. This Condo Offers Everything You Need For A Stylish & Convenient Urban Lifestyle. Don't Miss This Opportunity To Make It Your New Home! (id:54662)
RE/MAX Hallmark First Group Realty Ltd.
Th104 - 2301 Danforth Avenue
Toronto, Ontario
A trendy end unit townhouse in the heart of the East End Danforth where you enter directly off of a quiet residential street (Morton St). This contemporary 2 level corner unit 727 sq ft townhome is a true gem for those seeking modern urban living, offering both a stylish design & a convenient lifestyle. A thoughtfully crafted layout & floor to ceiling windows ensure an abundance of natural light. The open concept layout with soaring 9' ceilings seamlessly blends the living, dining & kitchen areas, creating a spacious & versatile environment for entertaining or simply relaxing. The sleek design & stylish finishes add a touch of sophistication to the interior, making it an appealing space to call home. This townhouse offers a cozy & private retreat that leads to a serene outdoor area off the bedroom, providing a secluded space to unwind. Option to add a wall - as the builder had planned to create an office off the bedroom- or keep as is with the open concept den & Bedroom. With plenty of closet space throughout, you'll have ample room to organize your belongings and keep everything neatly tucked away. Direct & Private access off Morton! Walk in Closet + Double Closet. Great Building Amenities incl Rooftop Terrace, Exercise Rm, Yoga Studio & Concierge. See Virtual Tour for Video. Fantastic Value & Includes 1 Parking & 1 Locker. (id:54662)
Chestnut Park Real Estate Limited
303 - 225 Bamburgh Circle
Toronto, Ontario
Largest layout of the 3 buidings, Corner unit, 1644 Square feet on 1 floor. Excellent for Downsizing. Walking distance to TnT, Foody Mart, TTC is Min from Building. Good Schools:Fox PS, Dr. Norman Bethune CI, St Henry CS, Mary Ward CSS. Sun filled and lots of windows, 1in each room. Very well maintained, all appliances, ELf's and Window Coverings are "AS IS" condition (id:54662)
Exp Realty
1110 - 3220 Sheppard Avenue E
Toronto, Ontario
Experience luxury living in this stunning 2-bedroom, 2-bathroom condo featuring soaring 9-foot ceilings and breathtaking views of the city, including, downtown Toronto. The modern kitchen is a chefs dream, complete with sleek finishes and under-cabinet lighting. Enjoy the convenience of a dedicated parking spot and two spacious lockers in a private room for extra storage. With its stylish design and prime location, this unit offers the perfect blend of comfort and city living, including access to top-tier amenities: gym, children's playroom, theatre, party room, guest suites, visitor parking, and for added safety, a concierge service. Dont miss this incredible opportunity! (id:54662)
Royal LePage Terrequity Realty
40 Large Crescent
Ajax, Ontario
Discover your dream home at 40 Large Cr, located in a vibrant and family-friendly community in Ajax, Ontario.This beautifully customized 3-bedroom, 4-bathroom home has been thoughtfully designed to blend timeless appeal with modern amenities. Just moments from schools including French Immersion, shopping such as Costco, Home Depot, Walmart & Canadian Tire, parks, golf courses and public transit and with easy access to Highways 401 and 407. This home offers the ideal combination of style, comfort and convenience. As you enter, youre welcomed by a stunning foyer with polished tile flooring and elegant wainscotting, setting the tone for the rest of the home. The spacious living room features hardwood floors, crown moulding, and an inviting ambiance.The open-concept dining room leads into a chefs kitchen, complete with polished tile floors extensive custom cabinetry, stone countertops, and a large island with breakfast bar. With a wood-burning fireplace, built-in window seat with storage and built-in high-end appliances, this kitchen is both functional and stylish. A sliding glass door opens to a backyard retreat with a gazebo, providing the perfect setting for outdoor gatherings. Upstairs, the primary suite offers a peaceful sanctuary with two closets, a walk-in closet and a custom cabinetry wall to wall closet and a spa-inspired ensuite with luxurious glass shower. The other two bedrooms offer ample space, custom closets and a wall mounted electric fireplace in the third bedroom. The main bathroom is beautifully finished with granite flooring, custom cabinetry and a glass tile backsplash. The fully finished basement extends your living space, featuring a family room with custom cabinetry,a linear fireplace, and a custom wet bar. A private basement bedroom featuring a custom closet and an ensuite bath with jetted tub adds flexibility for guests or family members. With over $250,000 invested in renovations, this home boasts 3 fireplaces and high-end finishes throughout (id:54662)
Royal LePage Terrequity Realty
