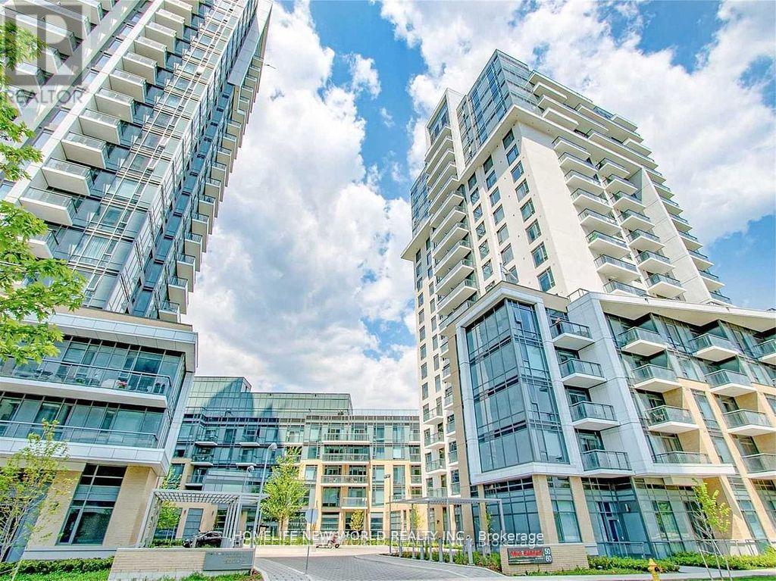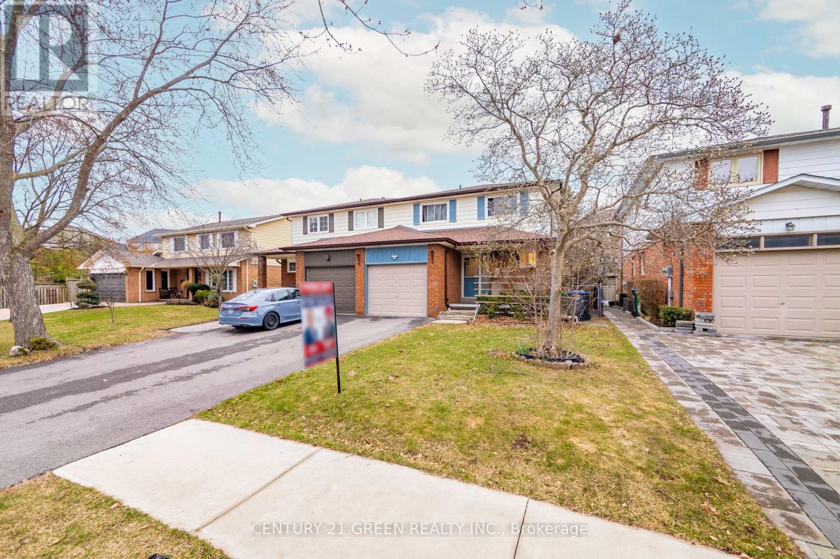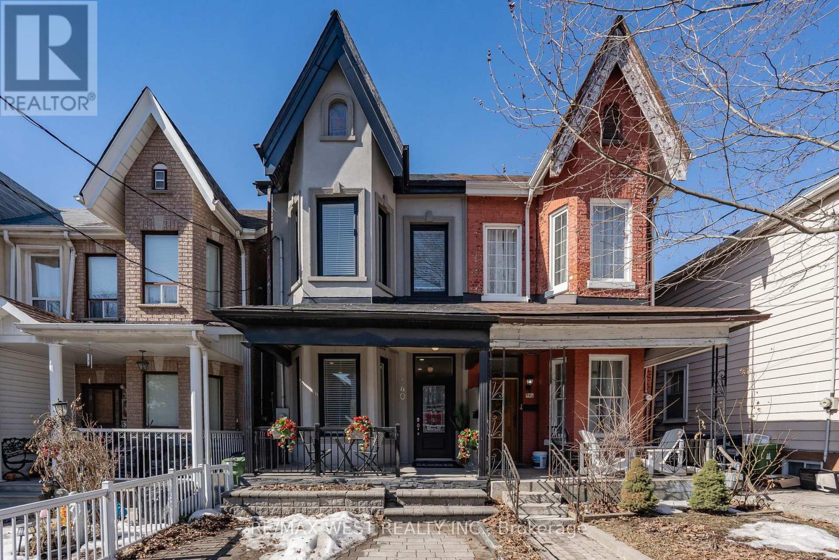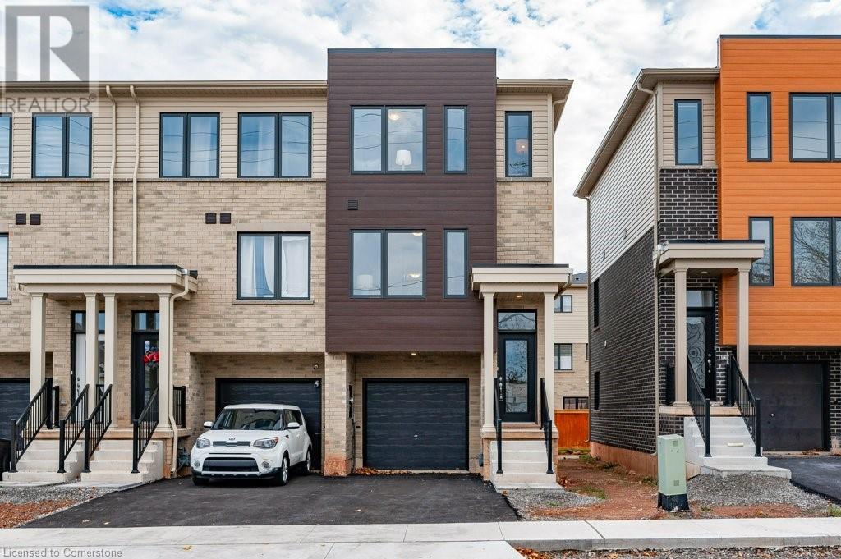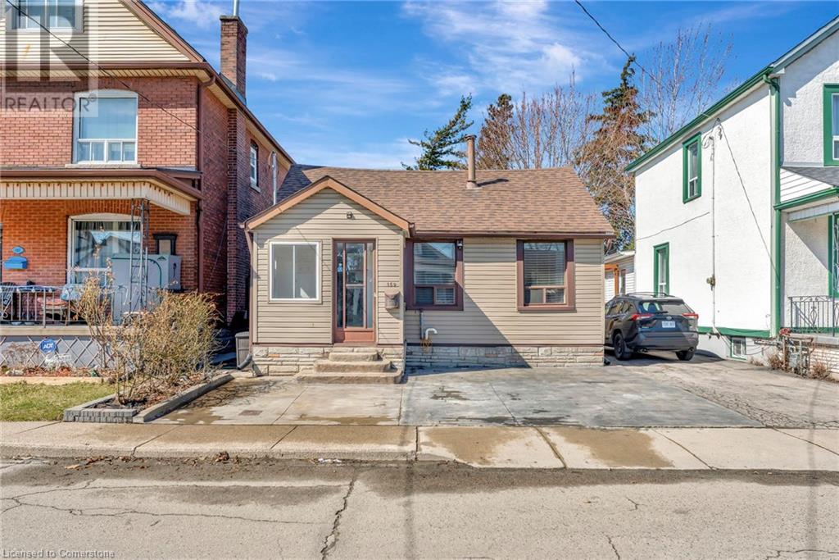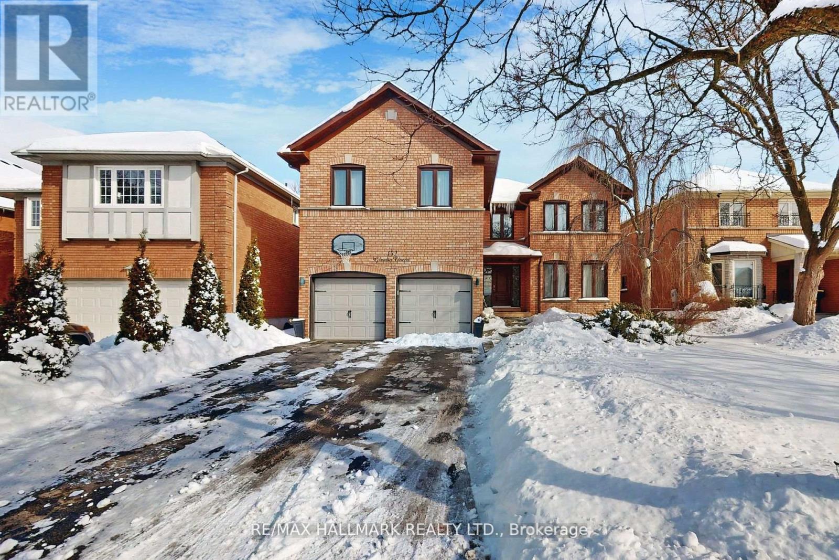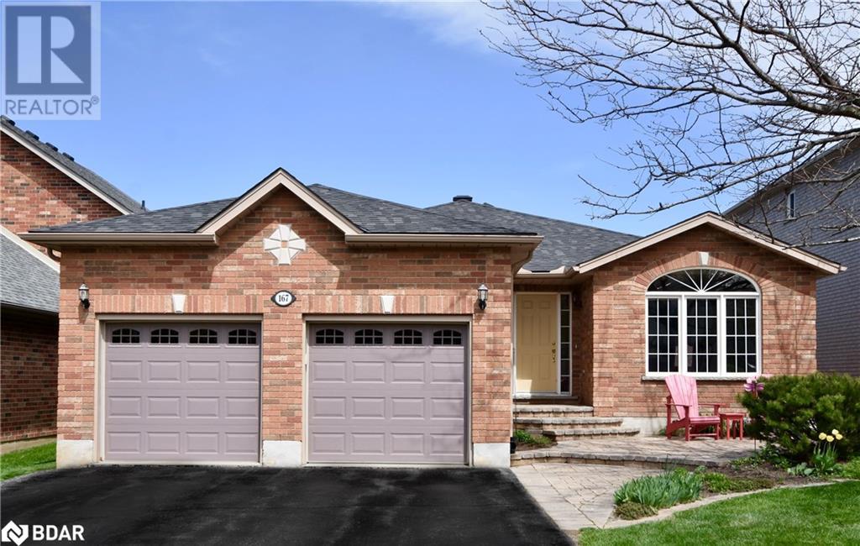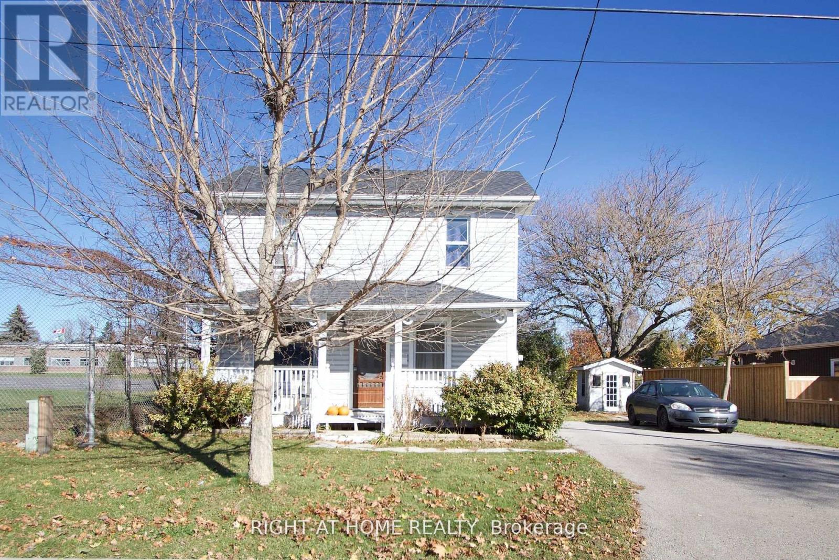468 - 60 Ann O'reilly Road
Toronto, Ontario
Luxury Condo Living At Tridel's PARFAIT At Atria, Large 1 Plus Open Den With Large Shared Semi -Ensuite Bath , Approx 680 Sq FT As Per Builder , 9 Foot Airy Ceilings , Luxurious Finishes Such As Stone Countertops , Laminate Flooring Thru Out , Stainless Steel Appliances. Building Amenities Include 24 Hr Concierge , Gym, Party Room ,Billiards Room , Rooftop W/BBqs. Super Location Minutes To 404 /DVP , Fairview Mall , Don Mills Subway. Internet Included In Maintenance Fees . Great Price Under 765 per ft For Newer Tridel Building In North York! **EXTRAS** One Parking , One Locker. (id:59911)
Homelife New World Realty Inc.
338 Hillside Drive
Mississauga, Ontario
Rarely Available And Beautiful Semi-Detached Home , Finished Basement With Separate Entrance from The Garage, Potentially Rental Income, Located In Trendy Streetsville, Don't Miss Your Chance To Own This Lovely Home On A Quiet Cul-De-Sac near to Manor Hill Park! Enjoy All That Streetsville Has To Offer. Boutiques, Parks, Go Train, All Within Walking Distance! Mississauga Excellent School District (Vista Height P.S), Streets Ville S.S. (French Immersion Program provided), Updated & Freshly Painted Thru-Out. Hardwood & Ceramic Floors, Formal Dining Rm, Eat-In Kitchen, Finished Basement, there has a sink, kitchen counter, cabinet, toaster, can be a simple kitchen. Living space approximately 2109 square foot (id:59911)
Century 21 Green Realty Inc.
540 Dufferin Street
Toronto, Ontario
Welcome To Your Dream Home! This Meticulously Maintained and newly renovated 4 Bedroom, 3-Bathroom Home Is Nestled On An Impressive Family Friendly Neighborhood In Prime Little Portugal. The Main Floor Offers A Spacious Layout, Featuring A Living And Dining Area, A Well-Sized Kitchen With An Eat-In Breakfast Area, A Powder Room, And A Cozy bedroom what could be used as an office or a library, A Walk-Out Into A Deck, Providing The Perfect Setting For Outdoor Relaxation And Entertaining, takes you a summer little house which could be used as a living space or a storage. Beautiful Hardwood floors Throughout the house. Upstairs, The Primary Bedroom with multi windows And A Closet. Two Additional Generous Sized Bedrooms And Full Bathroom Completes The Upper Level, Making It Ideal For Family Living. The Finished Basement Expands Living Space With A Large Recreation Room, A 3-Piece Bathroom, a Laundry Room, And Extra Storage. This Home Offers Unparalleled Accessibility And Convenience. Do Not Miss This Opportunity To Own A Much-Loved Home In An Established Community And Room To Grow! TTC is at your door, close to subway, shops, Dufferin Mall, schools, parks and Highway. (id:59911)
RE/MAX West Realty Inc.
15b Bingham Road
Hamilton, Ontario
Welcome to Roxboro, a true master-planned community located right next to the Red Hill Valley Pkwy. This new community offers an effortless connection to the GTA and is surrounded by walking paths, hiking trails and a 3.75-acre park with splash pad. This freehold end-unit townhome has been designed with naturally fluid spaces that make entertaining a breeze. The additional flex space on the main floor allows for multiple uses away from the common 2nd-floor living area. This 3 bedroom 2.5 bathroom home offers a single car garage and a private driveway, a primary ensuite and a private rear patio that features a gas hook up for your future BBQ. Granite counter tops, vanity in powder room, a/c and new appliances included. (id:59911)
Royal LePage Macro Realty
159 Grosvenor Avenue N
Hamilton, Ontario
This bright, open-concept gem offers 2 cozy bedrooms on the main floor and a 4pc bathroom. The kitchen features beautiful granite countertops, and the inviting rear sitting room is made even cozier with a gas fireplace, perfect for relaxing after a long day. Step outside to a private, fully fenced backyard, perfect for enjoying the outdoors in peace. Recent updates (within the last couple of years) include electrical, laminate and hardwood floors, LED lighting, window coverings, and ceiling fans, giving the home a fresh, modern feel. The exterior has also been updated with new siding, eavestroughs, downspouts, and a landscaped front yard. The basement features 1 bedroom, a large rec room and a 3pc bath, with a separate rear entrance, presenting an exciting opportunity for a potential in-law suite. Front pad parking can fit two cars, plus rear lane access is available for additional parking. Ideally located within walking distance to shopping and restaurants, and offering quick access to the QEW and Red Hill, this home is truly a must-see for first-time buyers or those looking to invest in a property with great potential! (id:59911)
RE/MAX Escarpment Realty Inc.
RE/MAX Escarpment Realty Inc
430 - 33 Frederick Todd Way
Toronto, Ontario
Modern and spacious 725 sq ft 1+Den & 2 full baths suite at the Upper East Village Residences, offering upscale living in the desirable Leaside neighbourhood. The sleek kitchen includes integrated appliances, a cooktop, quartz countertops, and a functional island that provides additional storage and prep space. The generously sized den offers exceptional versatility, perfect as a home office or formal dining room, while the primary bedroom includes a walk-in closet with organizers. This unit features soaring ceilings, bright contemporary flooring, and floor-to-ceiling windows that flood the space with natural light. Situated just steps from the upcoming Laird LRT station, with easy access to shopping, schools, parks, restaurants, hospitals, and more. Residents enjoy top-tier amenities, including a fitness centre, indoor pool, whirlpool spa, rooftop garden with BBQs, pet wash station, children's game room, private party room with outdoor patio, and convenient visitor parking. (id:59911)
RE/MAX Condos Plus Corporation
152 Grenadier Crescent
Vaughan, Ontario
This elegant detached home in an upscale Thornhill neighborhood exudes luxury & sophistication. As you step inside, you're greeted by a grand Scarlett O'Hara staircase, a stunning focal point that sets the tone for the rest of the home. High ceilings & large windows food the space with natural light, enhancing the feeling of openness. The Spacious living & dining areas are perfect for entertaining, featuring gleaming hard wood floors, intricate crown moldings, & designer lighting. A gourmet kitchen boasts top-of-the-line appliances, custom cabinetry, & a large centre island, ideal for family gatherings. Upstairs, generously sized bedrooms offer comfort & privacy ,with the primary suite featuring a spa-like ensuite & a walk-in closet. The lower level provides additional living space, perfect for a home theatre, gym, or recreation area. Outside, a beautifully landscaped backyard offers a serene retreat with a stone patio & lush greenery. This home is a perfect blend of timeless elegance & modern convenience in one of Thornhill's most prestigious communities. Roof 2012, Windows 2022, Furnace 2023 (id:59911)
RE/MAX Hallmark Realty Ltd.
Th #16 - 40 Ed Clark Gardens
Toronto, Ontario
Spacious and Bright Corner Unit Townhouse with 1,226 sq.ft. Floorplan With Large, West Facing Windows And Rooftop Deck With BBQ and Water Hook Up. Full Gym/Fitness Center, Lounge & Meeting Area, Workshop and Dog Wash. Located Near Historic Stockyards Area With 3 Nearby Parks. Smart Track Station Coming Nearby. Easy Access To TTC, Conveniently Located Walking Distance To Shopping Mall, With Numerous Shops And Restaurants. For additional visual details, see link for3d tour. **EXTRAS** Built-in SS Kitchen Appliances (Fridge, Stove, Dishwasher, Microwave),Washer/Dryer. Rooftop Terrace with BBQ Hook Up and & Water Hook up. Includes 1 Underground Parking Space And 1 Locker. (id:59911)
RE/MAX Aboutowne Realty Corp.
167 Crompton Drive
Barrie, Ontario
Prime Location, Unmatched Quality! Welcome to 167 Crompton Drive, situated in one of Barrie's most sought-after neighborhoods. This beautiful all-brick executive bungalow offers everything you've been looking for and more. A unistone walkway leads you to the inviting front entrance, where you'll step into a spacious, open-concept living area that exudes elegance. This home will surprise you by its spacious layout. The massive great room, featuring a cozy gas fireplace, is the heart of the home, perfectly complemented by hardwood floors, recessed lighting, and large windows that flood the space with natural light. The upgraded kitchen is a chef's dream, complete with sleek quartz countertops, a large island, high-end stainless steel appliances, and a pantry for extra storage. The generous dining room provides ample space for entertaining family and friends. The primary bedroom is a true retreat, boasting a beautifully crafted built-in wardrobe, a luxurious ensuite with a gas fireplace, and heated floors in the two bathrooms upstairs. The fully finished walkout basement offers even more living space, with radiant heated floors throughout, plenty of windows, and a spacious rec room with a second gas fireplace. It also includes a built-in desk, a 4-piece bath, two additional large bedrooms one featuring a gas fireplace and a handy storage room/workshop. Outside, the property is equally impressive, with a double driveway (no sidewalk), a double garage, and a unistone patio that extends from the front entrance down the side and into the backyard. The yard is beautifully landscaped, fully fenced. This ideal family-friendly location is close to Little Lake, parks, schools, shopping, dining, the College, the Hospital, and the Barrie Country Club. It also provides easy access to Highway 400. Don't miss out on this exceptional opportunity. (id:59911)
RE/MAX Hallmark Chay Realty Brokerage
159 Birch View Trail
Blue Mountains, Ontario
Incredible opportunity to own a premium licensed STR Tyrolean Village Ski Chalet in the Blue Mountains. Alternatively, use it as a family cottage! This property has 7 full bedrooms, most with double sized built-in bunk beds. Potential to sleep up to 26 people in beds. Located at the end of the road for enhanced privacy and enjoyment with beautiful picturesque scenery overlooking treed ravine. Same owner for over 30 years. 2nd floor open concept living, dining and kitchen with epic grand wood burning fireplace with wall of windows on each end of the room. New kitchen with quartz countertops and eat-in island. Grand picnic bench style dining, perfect for large groups. W/O to patio on each side of the room to two separate large decks. 4 main floor bedrooms with 2 upgraded full bathrooms and main floor laundry. 3 bedrooms in the basement which also features Rec room with ping pong and walk-out to the backyard. Tons of parking! Hot Tub! One of the largest lots in Tyrolean Village! Room for potential additional or garage to be built in the side yard. (id:59911)
RE/MAX Real Estate Centre Inc.
53 Duke Street
Clarington, Ontario
Spacious 4-Bedroom, 2-Bathroom Home Situated on a Prime 66 Ft x 96 Ft Lot in Bowmanville. All Essential Studies and Assessments Have Been Completed, Including: An Archaeological Study, Environmental Assessment, Zoning Variance for Severance, and Conceptual Plans for 6 Residential Units. Topographical and Boundary Surveys Have Also Been Completed. Vendor Financing Available. (id:59911)
Right At Home Realty
53 Duke Street
Clarington, Ontario
Spacious 4-Bedroom, 2-Bathroom Home On A Generous 66 Ft X 96 Ft Lot In Bowmanville. This Charming Property Offers Plenty Of Space For Families, Featuring A Bright And Inviting Layout. Well-Maintained And Move-In Ready, Its An Excellent Opportunity For First-Time Buyers Or Those Looking For A Comfortable Home In A Desirable Neighborhood. Vendor Financing Available! (id:59911)
Right At Home Realty
