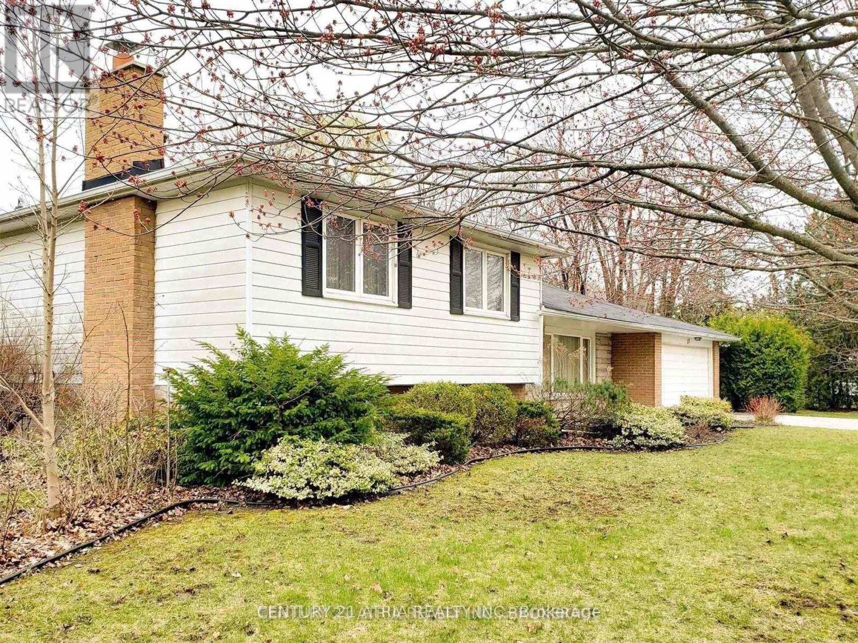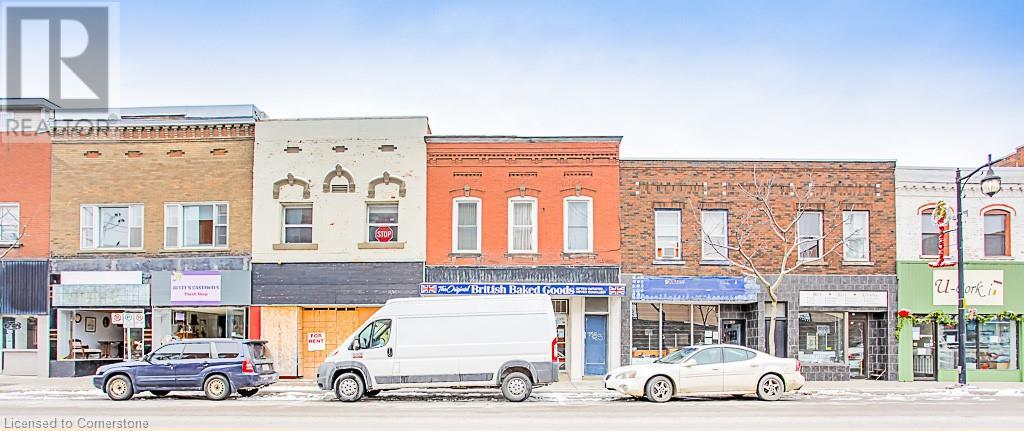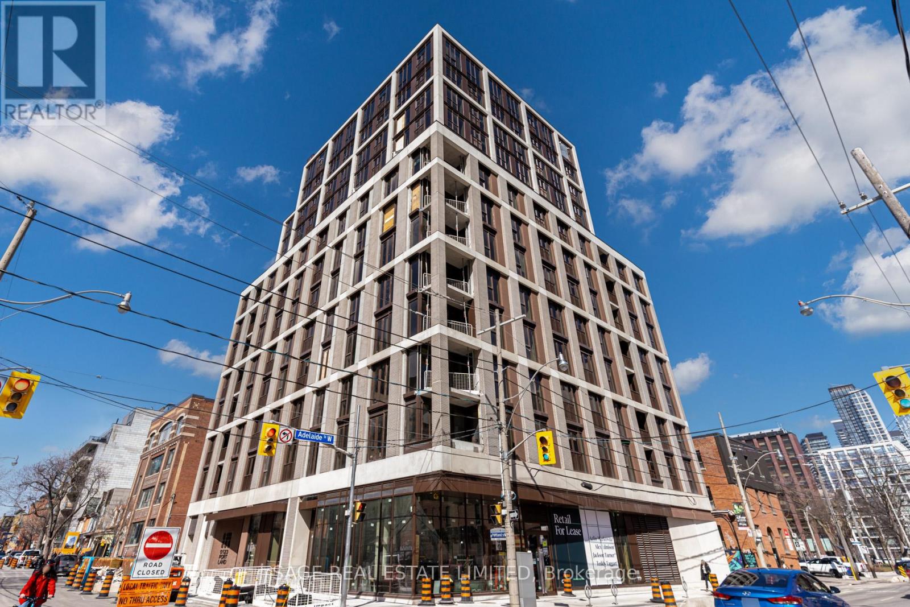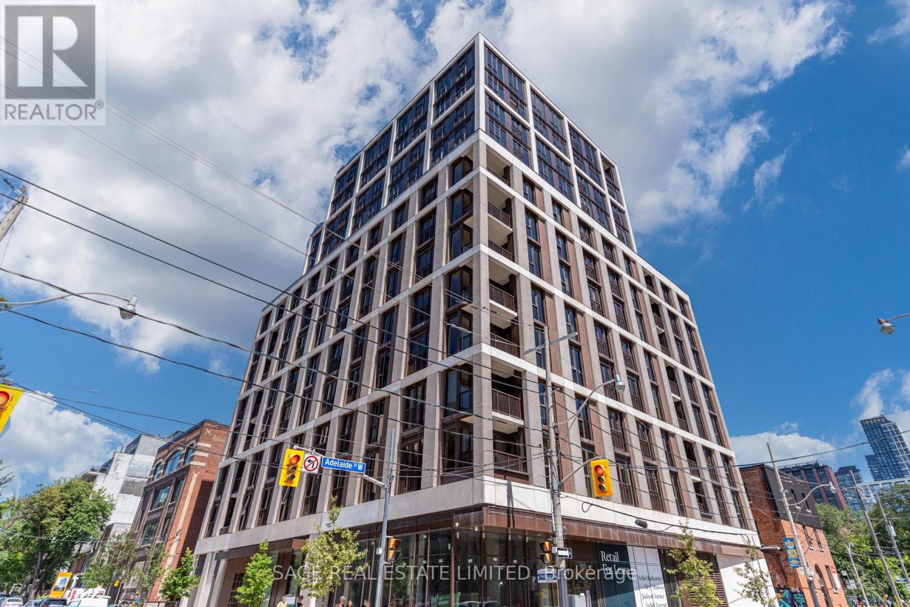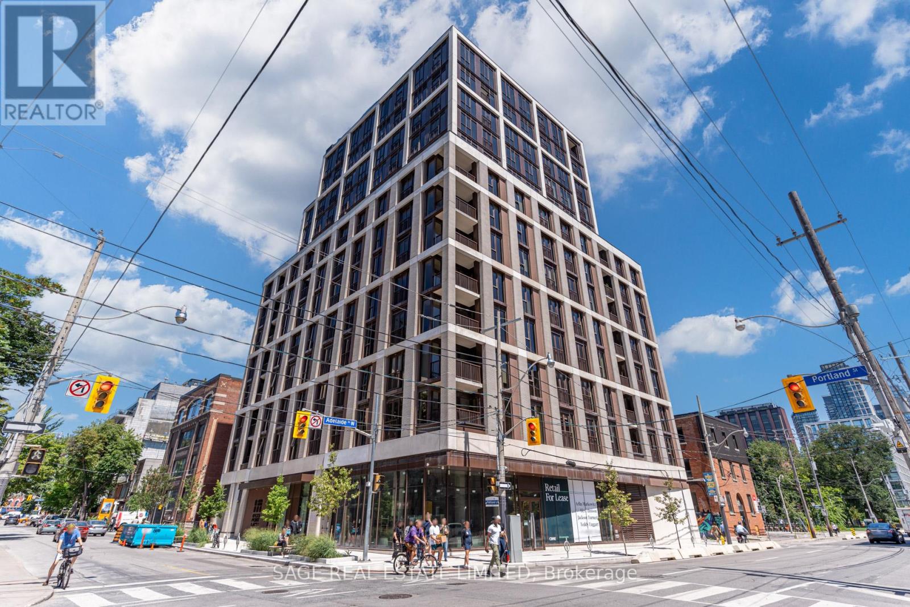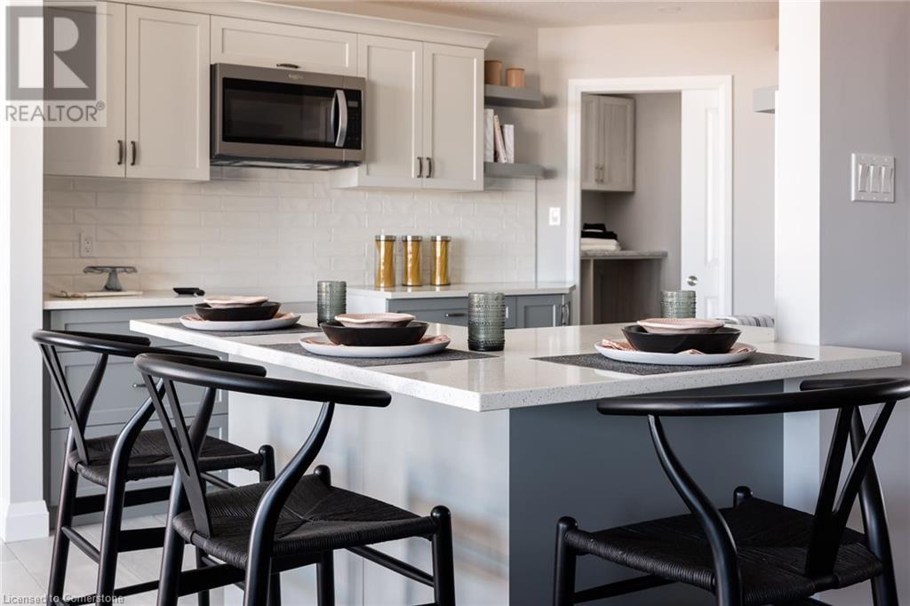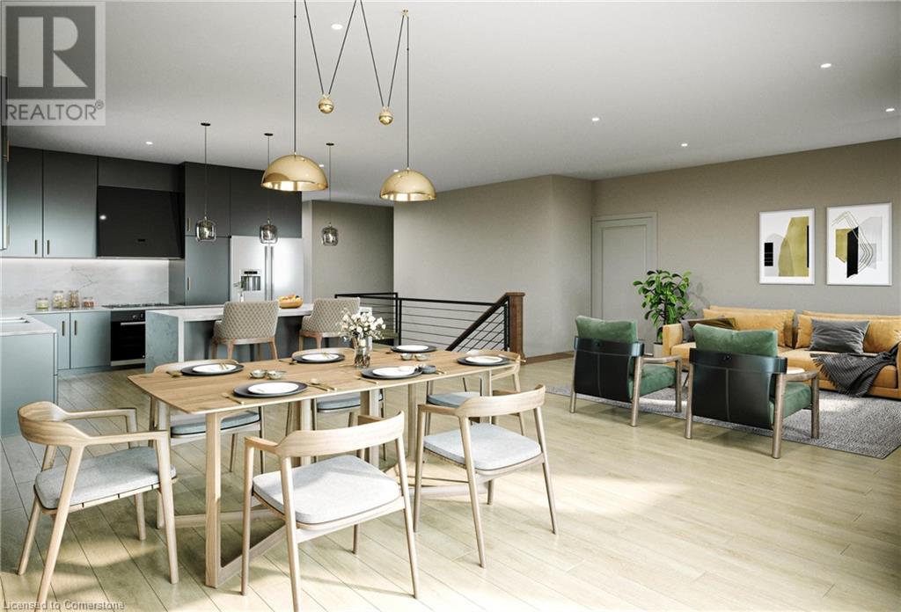14 Gosfield Drive
Brampton, Ontario
Your Search Ends Here! Stunning And Meticulously Maintained Legal Basement Apartment With 2 Large Bedrooms, 1 Full Washroom, Separate Entrance For Privacy On A Newer Brampton Community. This Rental Space Is About 1,000 Square Feet, Very Clean, Bright, Tons Of Storage Space And Close To Schools, Shopping Areas And Highway. All Rooms Are Generous In Size With Separate Living And Dining, Zero Carpet, Pot Lights, Standing Shower And En-suite Laundry. The Living Area Can Be Used As A Third Bedroom / Den, If Needed. The Kitchen Boasts With Stainless Steel Appliances, Center Island And Nice Chocolate Colored Cabinetry. Tenant Is Provided With 1 Driveway Parking Space. 30% share in utilities. Triple AAA Tenants Only, No Pet, No Smoking. (id:59911)
Century 21 Millennium Inc.
77 Victoria Avenue N Unit# 3
Hamilton, Ontario
Welcome home to your newly renovated main-floor 2-bed apartment with direct access from your own porch to a private communal outdoor living space-perfect for summer BBQs! Featuring brand-new floors throughout, high 10ft ceilings, and large windowS that flood the space with natural light. The modern kitchen boasts all-new stainless steel appliances and an eat-in nook for convenience. Steps to public transit, 9 minutes to West Harbour GO, and J.C. Beemer Park right across the street. Only 9 minutes to McMaster University and No Frills for added convenience! (id:59911)
Royal LePage Signature Realty
35 - 8540 Keele Street
Vaughan, Ontario
Prime Commercial Opportunity on Keele Street. Ideal for Business Owners and Investors. Position your business for success in this high-exposure, high-traffic location with exceptional frontage on Keele Street. Zoned EM2, this versatile commercial unit offers a wide range of permitted uses ideal for entrepreneurs looking to launch, expand, or relocate their operations. With 1575 sq. ft on the main level and 2 mezzanines of just over 1000 sq ft for storage, the space features a functional layout with a kitchenette, two washrooms, and flexible open areas ready for immediate occupancy or customization to meet your unique business needs. Additional highlights include: * Excellent signage visibility to attract passing traffic * Ample on-site parking for staff and customers * Convenient access to Hwy 7, 407, 400 and Langstaff * Close proximity to major suppliers, retail, and service businesses. Whether you're in distribution, light manufacturing, automotive, professional services, or a specialized trade - this property offers the space, location, and zoning flexibility to support your business. (id:59911)
Royal LePage Citizen Realty
27 Fonthill Boulevard
Markham, Ontario
Newly Renovated 3-Level Side Split In Prime Area Of Unionville, Just Steps From The Charming Main Street Village. Newly Renovated Bathrooms, Bsmt Kitchen, S/S Appliances, Hardwood Flooring, Pot Lights, Granite Counters, Double Car Garage, Private Over-Sized Driveway, Wood Burning Fireplace. Lot Surrounded By Beautiful Trees. Highly Sought After Area For Families With Many Top 5% Schools, Restaurants, Boutiques, Parks, Library, Public & Go Transit Near By. (id:59911)
Century 21 Atria Realty Inc.
46 Robinson Street
Simcoe, Ontario
Work on the main floor and live up stairs in a 3 bedroom apartment. Or Rent out Both spaces and make some Money. The commercial retails area is currently used a Bakery. A retail space upfront, and Commercial wholesale place at the back . Many possibilities for the use of the building. (id:59911)
Right At Home Realty
3201 - 18 Erskine Avenue
Toronto, Ontario
SHORT TERM LEASE TAKEOVER IN YONGE & EGLINTON "Starting May 1st, 2025 until September 30th, 2025." (Long term option available upon approval) 1+1 bedroom unit on the 32nd floor, facing southwest with unobstructed view and natural lighting. Floor to ceiling windows, Quartz counters, plank Laminate floors & Stunning West views with an extra large Balcony. State-of-the-art amenities, Full gym/yoga/trx, Free fitness/VR Classes, Indoor pool with steam room, co-working studio with free wifi & Netflix. Zen garden, kids zone, chef's kitchen with dining lounge & Bar. BBQ, terrace, bistro and Bike wash. It is a pet-friendly building with a bath station and a walkway/pet spa. Parking is available for an extra $295/ month. (id:59911)
Forest Hill Real Estate Inc.
205 - 123 Portland Street
Toronto, Ontario
Client RemarksTaxes not yet assessed. Welcome to 123 Portland, where classical Parisian elegance meets modern sophistication in the vibrant fashion district. This unit boasts 9-foot smooth-finish ceilings and engineered hardwood floors. Juliette balcony French door open for fresh air. Open concept kitchen features a central island, Miele appliances, and Caesarstone countertops. The primary bedroom includes a walk-in closet with organizers. Steps to restaurants, shops, grocery stores. Commute effortlessly with close proximity to transit & highways. (id:59911)
Sage Real Estate Limited
903 - 123 Portland Street
Toronto, Ontario
Experience luxury living at its finest in this stunning 3-bedroom, 3.5-bathroom suite at the sought-after 123 Portland. Situated in the heart of vibrant King West, this home features a rare, massive wraparound terrace a standout feature in this neighborhood. Perfect for entertaining or relaxing, the terrace offers breathtaking southeast views of the city skyline.The gourmet kitchen is equipped with integrated full-size Miele appliances, a gas cooktop, and a sleek centre island. The bright living room flows seamlessly onto the terrace, offering an exceptional indoor-outdoor connection. The second bedroom also has terrace access, while the third bedroom includes a walk-in closet and ensuite bathroom.The primary suite is a private retreat, featuring a custom-organized walk-in closet, a spa-inspired 5-piece ensuite, and its own access to the terrace with beautiful east-facing city views.Located steps from restaurants, shops, and grocery stores, this home is in the center of everything. (id:59911)
Sage Real Estate Limited
1104 - 123 Portland Street
Toronto, Ontario
This stunning 1-bedroom plus den, 1-bathroom condo at 123 Portland blends modern luxury with classic Parisian charm. The separate den offers versatile space, while the sleek kitchen boasts integrated Miele appliances, center island, and Caesarstone countertops. Enjoy a bright living area with hardwood floors and a Juliet balcony showcasing east city views. The primary bedroom features a double closet with organizers and city views. Steps from restaurants, shops, grocery stores, and with easy access to TTC and highways, convenience is at your doorstep. **EXTRAS** Monthly common bulk internet per unit & smart home integration.14th floor amenities feature co-worker lounge/party room with kitchen, dining & gym. 15th floor rooftop BBQ lounge w/views of skyline. (id:59911)
Sage Real Estate Limited
182 Bridge Crescent Unit# 6
Minto, Ontario
Elegant 3+1 bdrm end-unit townhome in heart of Palmerston designed for multi-generational living & families seeking comfort & versatility. W/legal 1-bdrm W/O bsmt apt this home offers 2 beautiful independent living spaces perfect for extended family, live-in support, older kids or guests. Built by trusted local builder WrightHaven Homes this property is tucked into a quiet upscale neighbourhood surrounded by other high-quality homes. As an end-unit it benefits from added privacy, no neighbours to the left & extra windows. Backing onto green space the home offers uninterrupted views & direct access to trails. Main home welcomes you W/open-concept layout, wide plank vinyl floors & soft neutral tones. Kitchen W/granite counters, S/S appliances & soft-close cabinetry. Breakfast bar provides spot for casual meals while dedicated dining area W/sliding doors to private balcony sets the scene for family dinners. At the rear the living room opens onto 2nd balcony. Upstairs 3 bdrms offer room for growing families. Primary bdrm with W/I closet & ensuite W/glass shower. 2nd full bath & laundry complete this level. Lower-level apt offers private entrance, kitchen W/granite counters, S/S appliances, 3pc bath, laundry & living area that walks out to covered patio-ideal for family, guests or rent it out to offset your mortgage! Set in one of Palmerston’s desirable communities you’re part of a close-knit neighbourhood where life feels a little slower in the best way. Kids play freely, neighbours know your name & everything from schools, shops, parks to the historic Norgan Theatre is just around the corner. W/major employers like TG Minto & Palmerston Hospital nearby & access to Listowel, Fergus, Guelph & KW the location offers peace of mind & long-term stability for families planting roots. With energy-efficient features, private garage, sep mechanical system & low maint fees that cover lawn care & snow removal this is more than just a home, it's the foundation for your next chapter (id:59911)
RE/MAX Real Estate Centre Inc.
186 Bridge Crescent
Minto, Ontario
Welcome to The Dirkshire a beautifully designed Energy Star® Certified bungalow W/legal 2-bdrm bsmt apt by WrightHaven Homes located in Palmerston’s sought-after Creek Bank Meadows community! With timeless curb appeal & layout that offers the ease of main-floor living, this executive home is ideal for empty nesters, move-down buyers or anyone looking for modern comfort W/added benefit of rental income or multigenerational flexibility. Open-concept design flows effortlessly from the welcoming foyer into spacious great room highlighted by cozy fireplace & oversized windows. Chef-inspired kitchen W/large island & breakfast bar, ideal for casual dining or gathering with loved ones. Adjacent dining area offers plenty of space for hosting holidays & intimate dinners while sightlines across the living space create a bright, airy feel throughout. 3 generously sized bdrms provide comfort & versatility including luxurious primary suite tucked privately at the rear of the home. It features W/I closet & ensuite W/dual sinks & tiled glass shower. 2 additional bdrms share a full bath making them perfect for guests, visiting family or grandkids. Well-placed mudroom off garage entry keeps daily routines easy with B/I storage & laundry. Downstairs the fully self-contained 2-bdrm, 1-bath bsmt apt offers incredible income potential. With a private entrance, full kitchen, in-suite laundry & modern open-concept layout, this space is ideal for tenants, extended family or guests providing flexibility without compromise. Situated in a quiet welcoming community known for its charm & strong sense of connection, The Dirkshire offers a balanced lifestyle in a serene small-town setting. Mins from parks, shops, trails & Palmerston Hospital, it’s a place where you can slow down without giving anything up. Experience refined bungalow living that grows with you. The Dirkshire blends smart design, energy efficiency & unmistakable quality of WrightHaven Homes with the bonus of a built-in rental suite (id:59911)
RE/MAX Real Estate Centre Inc.
186 Bridge Crescent
Minto, Ontario
The Mayfield is a timeless and beautifully appointed 4-bedroom two-storey home with a legal 2-bedroom basement apartment designed to meet the needs of today’s active families—blending comfort, function and style in every corner. Step through the welcoming covered porch and into a thoughtfully crafted main floor where everyday living and entertaining come naturally. The heart of the home is a sun-filled kitchen featuring an oversized island, custom cabinetry, walk-in pantry and seamless flow into both the dining and great room. Large windows bring in natural light, while the open-concept layout keeps everyone connected. A mudroom, laundry area and powder room tucked just off the garage entry add practical convenience for busy households. Upstairs, 4 generously sized bedrooms provide room to grow. The luxurious primary suite is a private sanctuary with a spa-inspired ensuite that includes a freestanding tub, dual sinks and a glass-enclosed tiled shower—all complemented by a large walk-in closet. 3 additional bedrooms share a full bathroom. Downstairs, the fully self-contained 2-bedroom, 1-bath basement apartment offers incredible income potential. With a private entrance, full kitchen, in-suite laundry and a modern open-concept layout, this space is ideal for tenants, extended family or guests—providing flexibility without compromise. Nestled in the sought-after Creek Bank Meadows community of Palmerston, The Mayfield is surrounded by everything that makes small-town living so special. From friendly neighbours and quiet streets to top-rated schools, scenic trails and a charming local downtown, this is a place where families can truly thrive. Whether it’s weekend strolls through nearby parks or the comfort of knowing your children are growing up in a safe, connected community—life here feels easy, intentional and full of heart. (id:59911)
RE/MAX Real Estate Centre Inc.



