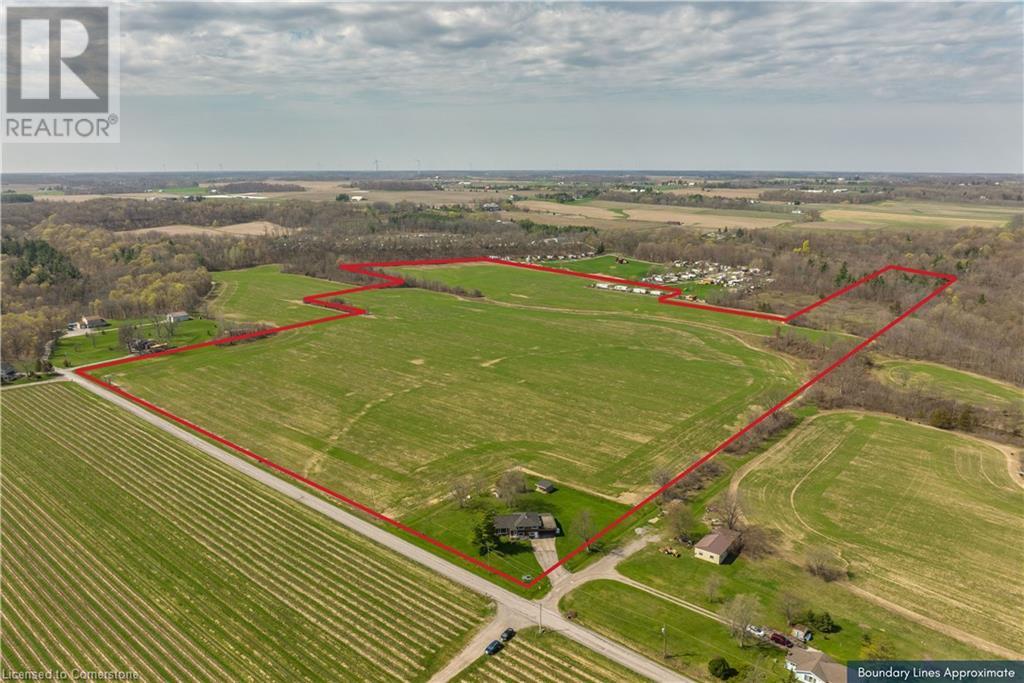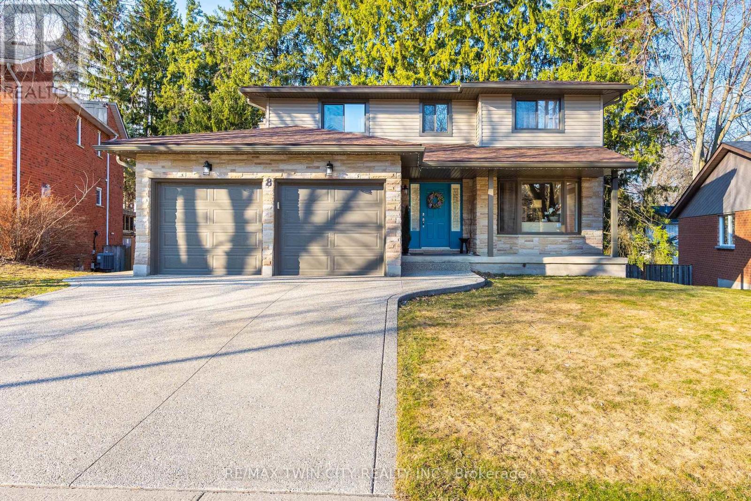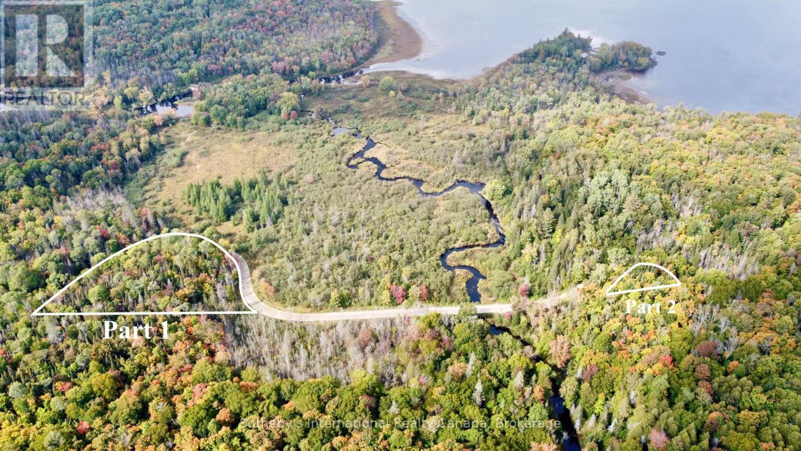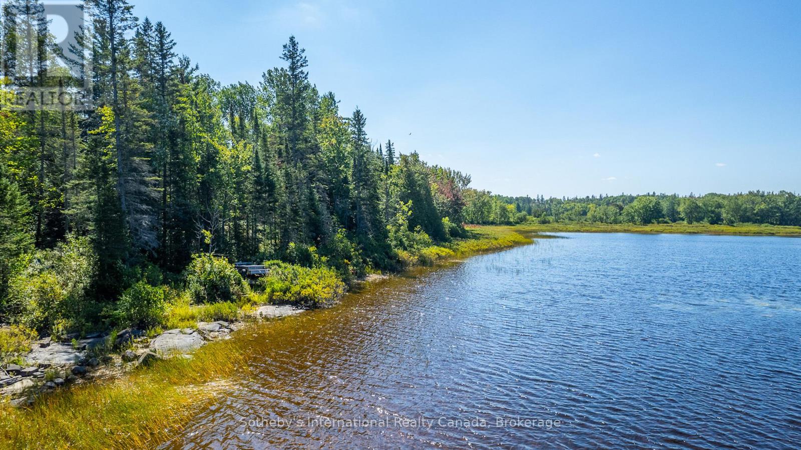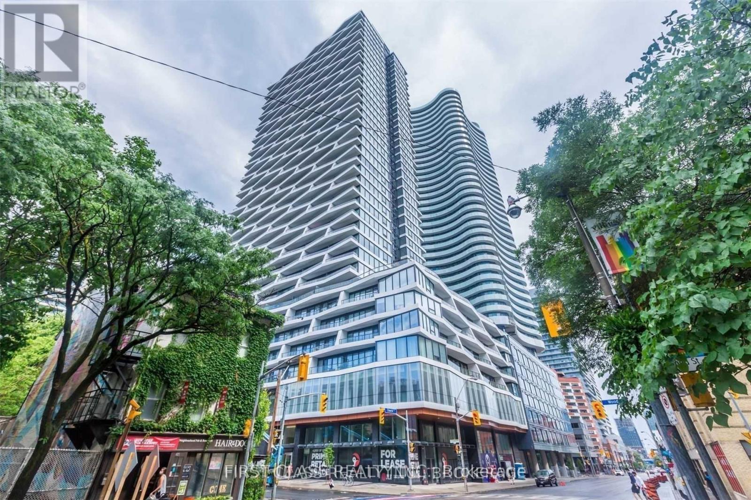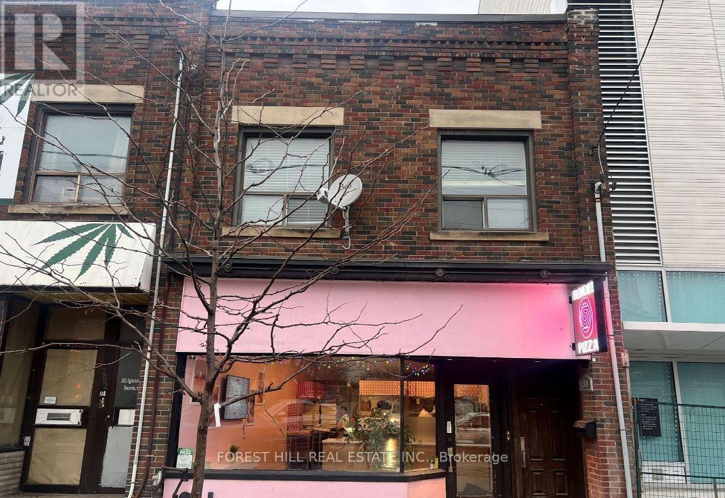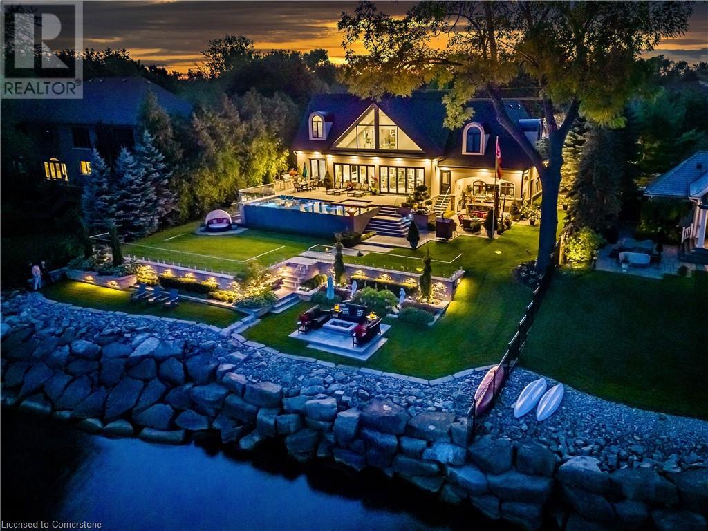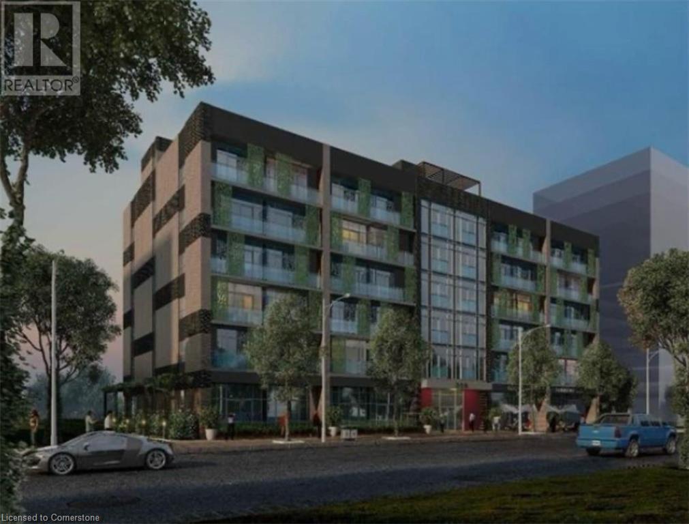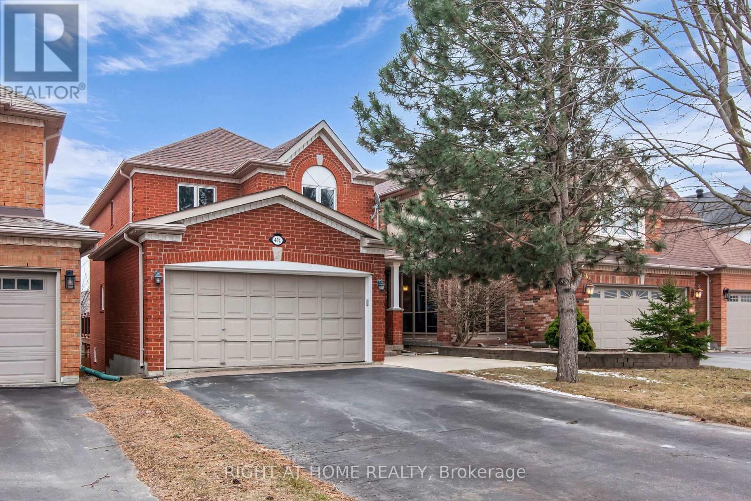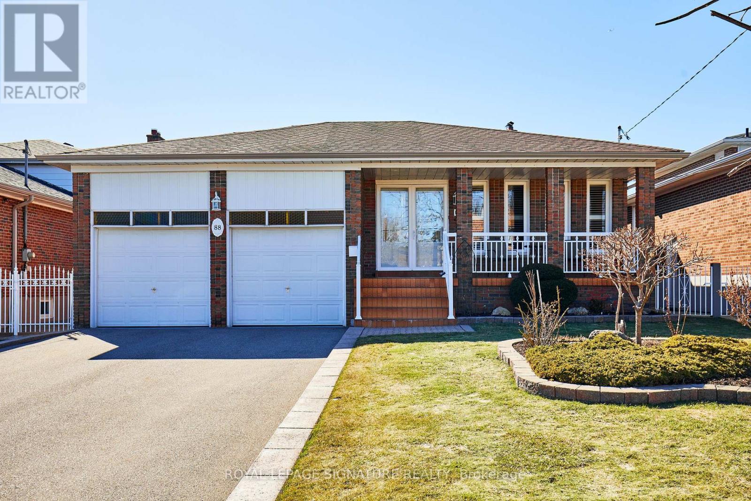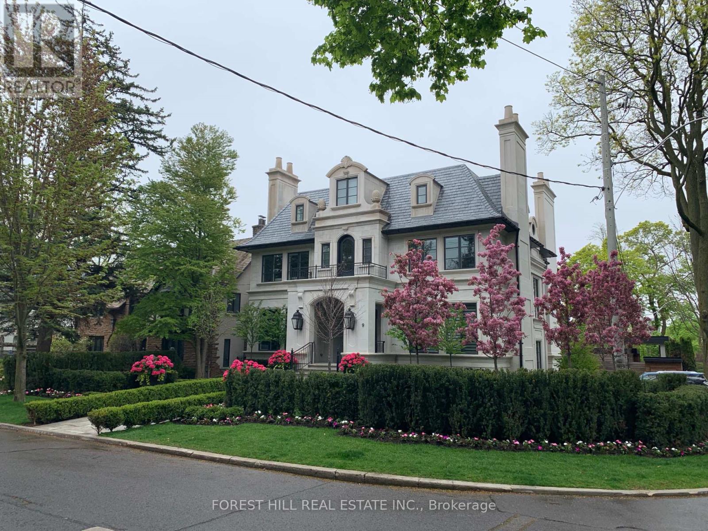3542 Fifteenth Street
Lincoln, Ontario
A rare opportunity to own prime real estate on the Lincoln Bench! Privacy & peaceful living are available at this picturesque 48 acre property. Located on a dead end road with views of farmer’s fields everywhere you look. The property includes 38 workable acres & 8 acres of bush. 3 road frontages (Fifteenth Street, Seventeenth Street and Bigger Avenue). Well maintained 3 bedroom side split with a partially finished basement. Foyer has ceramic tile flooring and a double entry way closet. Kitchen includes a ceramic tile backsplash and ceiling fan. The formal dining room features laminate flooring and a patio door that leads to the rear deck overlooking the fields. Living room has a large north facing window and laminate flooring. The 4-piece bathroom offers a bath fitter tub/shower. Cozy main floor family room brings the country feel to life with a wood stove, laminate flooring and a double closet. Conveniently located mud room off the carport with two closets. Large sunroom off the back of the carport has new flooring (2022) and offers another space for you to enjoy that country lifestyle. The basement offers a rec room with wood wainscoting and pot lights. Garden shed in rear yard. Tar and gravel roof over the car port; asphalt shingles over the rest of the home (replaced in 2017). All windows were replaced within the past 5 years. Bell Expressvu TV available at the house, not currently in use. NWIC is current internet provider. Land rented for $70/acre for 2025. (id:59911)
RE/MAX Escarpment Realty Inc.
8 Mill View Street
Kitchener, Ontario
Welcome to this beautiful upscale 2 story home with gleaming hardwood floors and stylish chefs kitchen in Doon. Featuring upper floor 4 bedrooms and 4 piece main bath including a large primary bedroom with walk in closet and updated 4 piece primary ensuite with glass shower, soaker bath tub and his and hers sinks. On the main floor has this beautiful chefs kitchen including granite and updated white cabinetry with contrasting dark island, little computer nook, all stainless appliances with gas stove top burners, adjacent open concept step down family room with a stone-faced wood fireplace. Walk outs from both kitchen and family room to fabulous private deck overlooking large yard and towering pines along perimeter. The living room/office with large bay window is located off the front foyer and the 2 piece bath and mud/laundry room finish off the main floor. Main floor also features Pot lights, California shutters, built in pantry, newer windows from 2021, Hardwood stairs case iron spindles. This home also has a fully finished basement including rec room with gas fireplace, Nice and bright with large windows overlooking back yard, Extra storage room for gym or office, a cold room plus extra 3 piece shower for any sleep overs. the walk out basement gets you into the huge backyard. Perfect size for a pool addition or your own private resort. Very private back there and fully fenced pie shaped lot. Low maintenance perennial gardens. It's a hiker's paradise just steps away along Grand River Trails. Quiet neighborhood and a commuter's dream - #401 just 2minutes away. Conestoga college and local amenities. Don't forget new in the last 5 years: exposed aggregate driveway and back patio, parking for 4 cars, garage doors, deck/siding and eaves, new sod. (id:59911)
RE/MAX Twin City Realty Inc.
0 Colbourne Road
Burk's Falls, Ontario
Establish an affordable foothold in Muskoka/Almaguin with this unique 1.1 acre parcel comprised of two newly severed pins. Created by the shape of Colbourne Road when built, this property provides a budget friendly way to stake your claim in the region and is perfect for those seeking a small slice of wilderness. Nestled kitty-corner to 100 acres of Crown Land and with nearby access to Pickerel Lake Public Beach for swimming or day trips, this lot is ideal for those looking to explore the great outdoors. Easily accessible on a municipal year round road, 10 minutes to all essentials in the village of Burk's Falls, or roughly 2.5 hours from Toronto. Secure a natural retreat and embrace the boundless recreation that Muskoka and Almaguin have to offer! (id:59911)
Sotheby's International Realty Canada
166 Colbourne Road
Burk's Falls, Ontario
Discover endless possibilities on this stunning 38-acre waterfront lot nestled in the picturesque village of Burk's Falls. With over 1,300 feet of frontage stretching along both Pickerel Lake and the Magnetawan River, this property offers a rare combination of serene natural beauty and remarkable potential. Located just 10 minutes from the town of Burk's Falls and a mere 2.5 hours from Toronto, the property is easily reached via a year-round municipal road. A gated entrance and driveway lead to a 24 x 22 two-story garage, complete with an outhouse and additional storage space. The eastern side of the property offers clean swimming from a dock overlooking Pickerel Lakes expansive views. A potential build site has already been identified and staked in this area, making it ideal for your future dream home. Follow meandering trails through wetlands on the western side of the lot to discover secluded swimming spots along the shallow waters of the Magnetawan River, perfect for those seeking privacy and a closer connection with nature. For even more water activities, drop a kayak into Jacks Creek, which winds through the heart of the property and connects to both Pickerel Lake and the Magnetawan River. Whether you envision a year-round waterfront residence or an off-grid natural escape, this property delivers in every season. With easy access to essential amenities in Burks Falls, you can enjoy the best of both worlds: the tranquility of untouched wilderness and the convenience of nearby shops, restaurants, and services. Dont miss this extraordinary opportunity to own a piece of Northern Ontario paradise - your new lakeside sanctuary awaits! (id:59911)
Sotheby's International Realty Canada
190 Century Hill Drive Unit# B1
Kitchener, Ontario
Trendy 2-Bedroom Ground-Level End Unit for Lease! This bright and spacious unit offers plenty of natural light and a cozy open-concept living area, seamlessly connected to a modern kitchen with stainless steel appliances. The generous-sized bedrooms feature brand-new flooring, and fresh paint. A stylish 4-piece bathroom and in-unit laundry add to the convenience. 1 parking space included, easy access to HWY 401 & Highway 8, close to public transit, schools, parks, and shopping, minutes from Conestoga College & scenic walking trails right across the street. Perfect for a professional couple! Don’t miss out on this fantastic rental opportunity. (id:59911)
RE/MAX Real Estate Centre Inc.
2310 - 85 Wood Street
Toronto, Ontario
Luxury Axis Condo Built By Centrecourt!!! 1+Den Unit (Den Can Be Used As A 2nd Bedroom) Located At Church/Carlton. Floor To Ceiling Windows, Laminated Floor, Open Kitchen With Granite Countertop, Integrated European Appliances, 24 Hrs Concierge, Steps To Subway, TTC, Loblaws, Shops & Restaurants. Walking Distance To U Of T & Ryerson. (id:59911)
First Class Realty Inc.
1 - 280 Eglinton Avenue W
Toronto, Ontario
Bright 2 bdr apartment above store @ prime location! Next door to an entrance to the new Avenue Station Crosstown LRT. Hardwood floors, ensuite laundry. Rent includes utilities + 1 car parking (Off Rear Lane)!!! Walk to Yonge & Eglinton, shops, restaurants, excellent schools (Allenby, Glenview, North Toronto/Northern) (id:59911)
Forest Hill Real Estate Inc.
3188 Lakeshore Road
Burlington, Ontario
Welcome to your private oasis with natural light and sweeping views of Lake Ontario! This property offers a 160 ft deep lot and 105 ft of waterfront, creating a luxurious carefree resort lifestyle. Organic contemporary finishes blend seamlessly with nature, providing a serene environment. This custom-built home boasts approximately 4200 sq ft of elegance throughout, featuring a chef-inspired gourmet kitchen with top-of-the-line appliances and a huge custom quartz island. The dining room overlooks the water, perfect for watching boats sail by. Gather by the fire in the living room or gaze at the swans in the water. The main floor primary bedroom offers lake views, an ensuite, and a walk-in closet. The second level has two private bedrooms with picture windows, closet organizers, and a separate five-piece washroom. The lower-level family room is ideal for movie nights or playing pool, plus a gym, guest bedroom, and three-piece washroom. Outdoor lovers will be enchanted by the stunning infinity-edge pool blending with the lake and a hot tub for cool evenings. Beautiful landscaping enhances the natural beauty of the area, with multiple outdoor spaces perfect for entertaining or relaxing in tranquility. The large garage accommodates a car lift, with parking for 8 cars. Located just a short stroll to downtown Burlington with shops, restaurants, theatre, and parks. Don't miss this exceptional opportunity to make this your next home! (id:59911)
RE/MAX Aboutowne Realty Corp.
250 Albert Street Unit# 204
Waterloo, Ontario
Nestled in the vibrant heart of Waterloo, Sage Platinum Suites Platinum 1 presents an unparalleled living experience, perfectly suited for those who crave the blend of luxury and convenience. This exquisite one-bedroom condo, situated within walking distance of both the University of Waterloo and Wilfrid Laurier University, offers not just a prime location but a lifestyle. With easy access to highways and nestled within a sought- after neighborhood, this property places you at the center of everything Waterloo has to offer, including top-rated schools, expansive shopping malls, lush parks, renowned banks, and an array of restaurants. (id:59911)
RE/MAX Aboutowne Realty Corp.
404 Hewitt Circle
Newmarket, Ontario
Gorgeous home with 3+1 bedrooms, large living, dining, and kitchen rooms. It has a gas fireplace, a walk-in closet in the primary bedroom, and 4 washrooms. Located in the high-demand Summerhill Estates Neighbourhood. Approx 3000 sq ft of luxury living space, hardwood floors throughout. A finished lower level with either a bedroom, Family room/Den, office or in-law suite, including a double door walk-out to the rear garden plus large windows. The kitchen/breakfast area has a walk-out to a beautiful custom deck overlooking the backyard. Double garage. Quiet street(s) & neighborhood. A great location close to Yonge, Hwys, Transit, Upper Canada Mall, parks, schools, and More! It has a great view as the home is up on a hill. See floor plans & area HoodQ. (id:59911)
Right At Home Realty
88 Gooderham Drive
Toronto, Ontario
Step into this meticulously maintained 4 bedroom backsplit home, offering a perfect blend of charm, comfort, and sophistication in the highly desirable Wexford-Maryvale neighborhood of Scarborough. Located in a family-friendly community, this spacious 4-bedroom home is an ideal choice for growing families. Upon entry, you are greeted by a welcoming foyer featuring custom ceramic tile flooring and a spacious mirrored double closet. The open-concept living and dining area boasts beautiful hardwood floors, crown molding, high-profile baseboards, and California shutters, creating a warm and inviting atmosphere throughout. The kitchen showcases a large breakfast area that walks out to the backyard, making it easy to enjoy outdoor dining. Equipped with laminate countertops, a refrigerator, stove, and built-in dishwasher, it offers everything a home chef could need. Upstairs, you'll find three well-sized bedrooms, including the generous master suite, all flooded with natural light through large windows with California shutters. Ample closet space and a well-appointed 4-piece bathroom complete the second floor. The lower, above-ground level features a separate side entrance, ideal for guests or additional privacy. The expansive family room, with its cozy wood-burning fireplace, hardwood floors, and crown molding, is perfect for relaxing and entertaining. A fourth bedroom is located just off the family room, making it ideal for use as a guest room or home office. The lower level also features a games or recreation room with ceramic tile flooring, a second kitchen with fridge and stove, providing endless possibilities for recreation or additional living space. Continuing to the lowest level, youll find a spacious laundry room and another 4-piece bathroom for added convenience. Outside, the fully fenced backyard is a serene retreat, backing onto the tranquility of a park, offering the perfect setting for outdoor gatherings or peaceful relaxation. Schedule your private showing! (id:59911)
Royal LePage Signature Realty
9 Dewbourne Avenue
Toronto, Ontario
Welcome to this elegant and magnificent Forest Hill residence. You will constantly be impressed as you move from room to room through this 4-level 8000 plus square foot home, that was built in 2017, with a further 2 year remodelling. It begins with the striking exterior that stands majestically on the 60 x 120 foot lot. 5 +1 bedrooms and 9 washrooms with main floor family room and elegant wood office. There is an elevator to assist your needs to all levels of the house. A walk-in fridge in pantry, a walk-in wine cellar, and so much more! The oasis in the back yard has all you need for your outdoor enjoyment including, pool, outdoor living space ,cooking area, and 2-pc washroom. The theatre room is oversized and perfect for watching a movie or sports game. The sports bar area is incredible and overlooks the glass gym! The garage is oversized and full of storage and a dog wash. The landscaping is breathtaking. This home is admired by all who see it. (id:59911)
Forest Hill Real Estate Inc.
