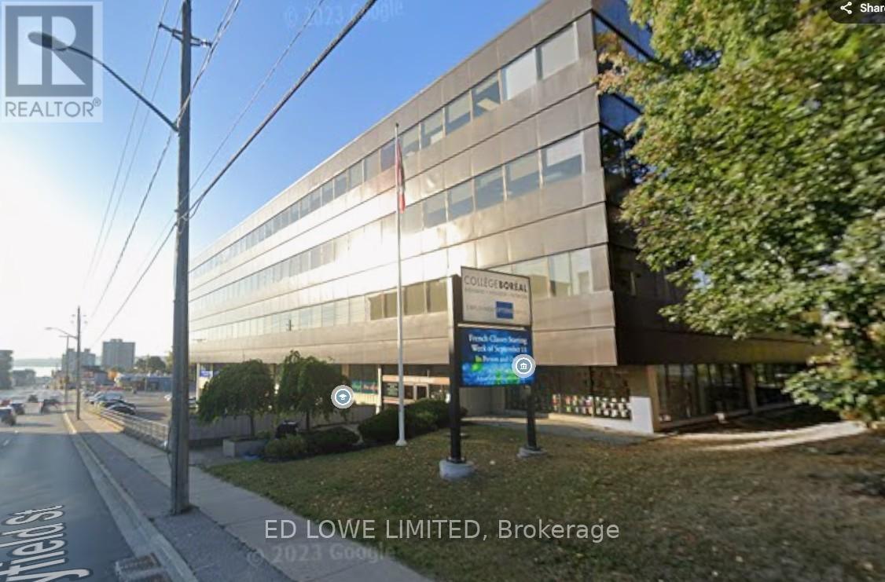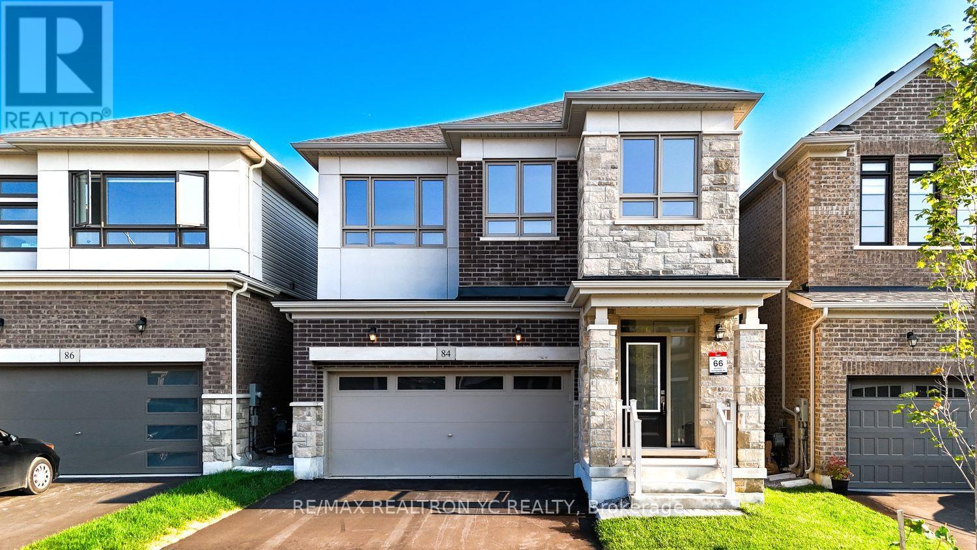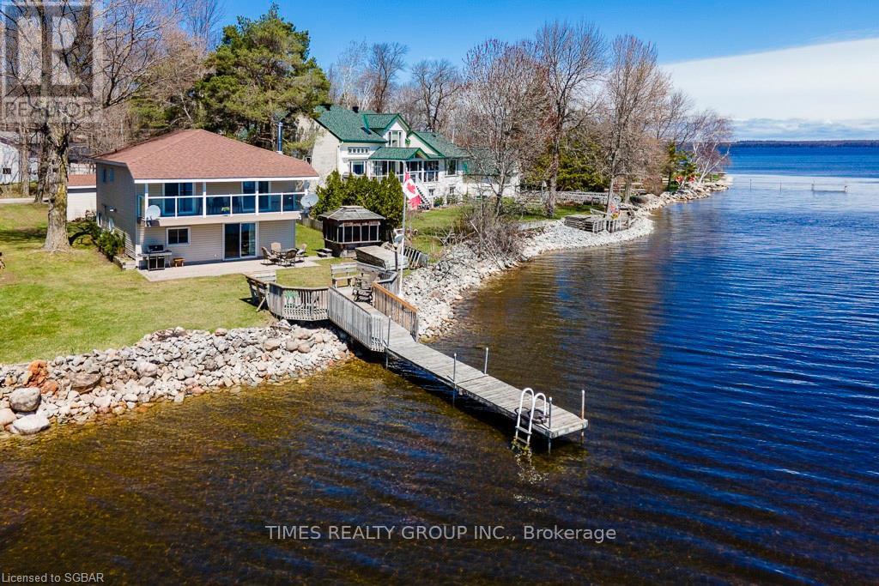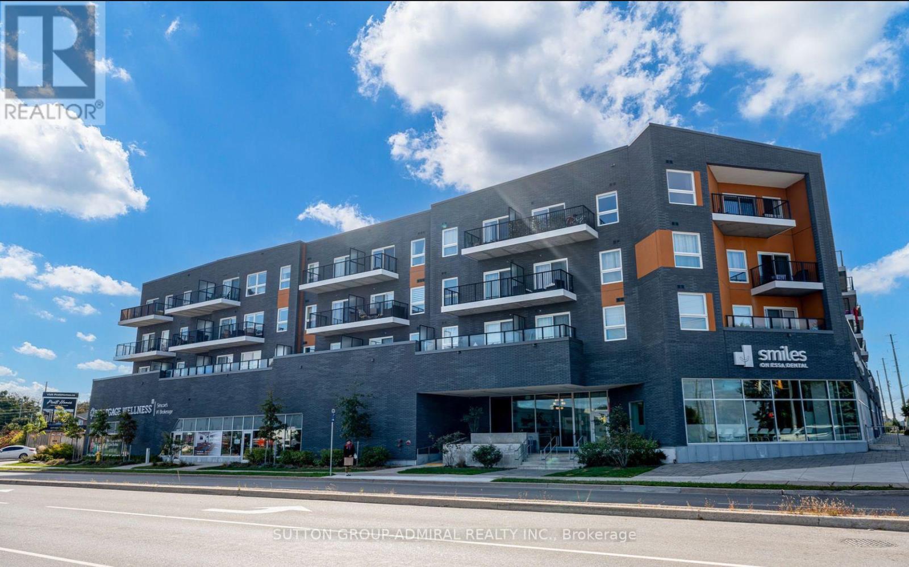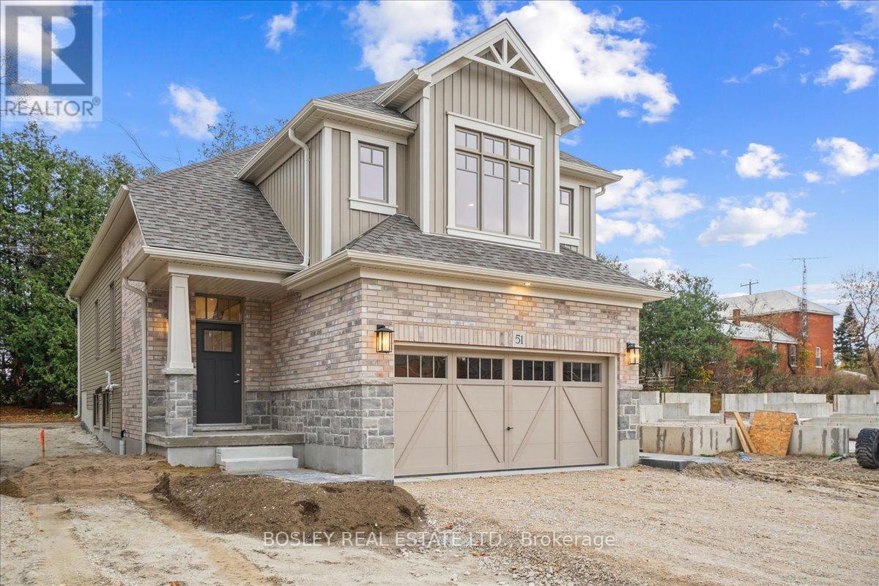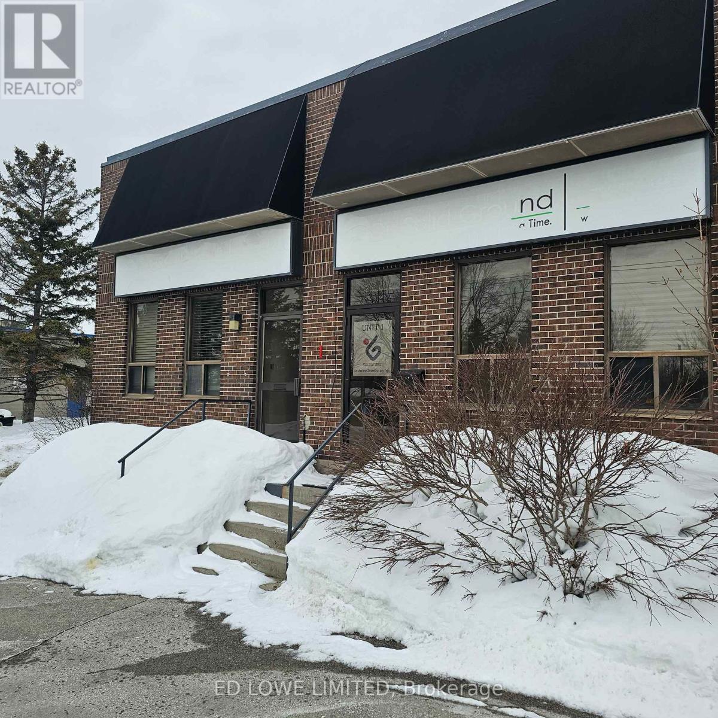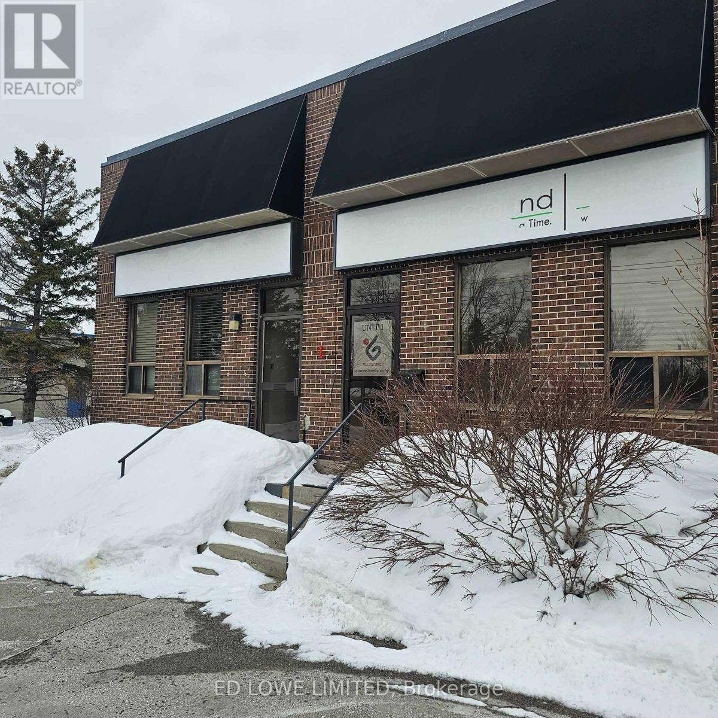104 - 136 Bayfield Street
Barrie, Ontario
834 s.f. Professionally finished office space available on first floor, lots of windows with great views. Elevators. Located just north of Barrie's downtown and south of Hwy 400. Common area washrooms. High traffic area. Onsite parking available. $1042.50/mo + HST. Tmi, utilities included. Annual Escalations. (id:54662)
Ed Lowe Limited
200 - 136 Bayfield Street
Barrie, Ontario
6976 s.f. Professionally finished office space available on second floor, lots of windows with great views. Elevators. Located just north of Barrie's downtown and south of Hwy 400. Common area washrooms. High traffic area. Onsite parking available. $8,720.00/mo + HST. Tmi, utilities included. Annual Escalations. Entire floor available for Lease at 15,840 s.f. (id:54662)
Ed Lowe Limited
201 - 136 Bayfield Street
Barrie, Ontario
6236 s.f. Professionally finished office space available on second floor, lots of windows with great views. Elevators. Located just north of Barrie's downtown and south of Hwy 400. Common area washrooms. High traffic area. Onsite parking available. $7795.00/mo + HST. Tmi, utilities included. Annual Escalations. Entire floor available for Lease at 15,840 s.f. . (id:54662)
Ed Lowe Limited
84 Shepherd Drive
Barrie, Ontario
*Brand New, Never Lived In!* Bright and modern 4-bedroom + large loft, 3-bath detached home insought-after Southeast Barrie is waiting for you! Functional & Open-concept layout: 2,465 sqft+ an unspoiled basement. The main floor features 10-ft ceilings, engineered hardwood floors, aspacious great room, formal dining area, and a large den. The upgraded kitchen features aspacious center island and ample cabinetry for storage. Upstairs, the primary suite includeshis-and-hers walk-in closets and a spa-like 5-piece ensuite. Three additional bedrooms, abright loft with skylight, and a second-floor laundry complete the space. The unfinishedbasement presents a great opportunity for future customization, whether for additional livingspace, a recreation room, or extra storage. This home is just minutes from golf courses, parks,shopping centers, Costco, and top-rated schools. With easy access to Highway 400 and the GOstation, commuting is effortless. This is an incredible opportunity to own a brand-new home ina prime location! (id:54662)
RE/MAX Realtron Yc Realty
9 Bow Road
Tiny, Ontario
Stunning waterfront home offering breathtaking Georgian Bay views and a peaceful, year-round retreat. With 3 bedrooms and 2 bathrooms, the open-concept layout connects living, dining, and kitchen areas for a bright, airy feel. Large windows bathe the space in natural light, highlighting spectacular water views, while a cozy fireplace warms cooler evenings. Enjoy unobstructed views from the glass balcony or direct water access from the private dock, perfect for boating, fishing, or swimming. With parking for up to four vehicles, this home is both practical and picturesque. Nestled in a serene setting, it offers an ideal escape yet remains a short drive from shops, restaurants, and recreational activities. Whether you desire a permanent residence or a seasonal getaway, this rare waterfront property blends luxury, relaxation, and adventure in an idyllic setting, making every day feel like a vacation. The outdoor space is perfect for entertaining, with ample room for seating and dining amid stunning surroundings. Inside, the modern kitchen boasts high-end appliances, sleek countertops, and elegant finishes for both style and functionality. The primary bedroom features breathtaking views, while additional bedrooms provide comfort and privacy. Designed for effortless living, the home offers high ceilings, custom cabinetry, and carefully selected finishes that enhance its appeal. The bathrooms are elegantly appointed with spa-like features, including heated floors in the main floor bathroom, creating a tranquil retreat. For ultimate convenience, enjoy a private jacuzzi, sauna, and an EV charger. A dedicated game room with a pool table provides endless entertainment opportunities. Whether savouring morning coffee on the deck or gathering by the fireplace, this waterfront gem offers the perfect backdrop for lifelong memories and the best of lakeside living where comfort, elegance, and nature unite in harmony. (id:54662)
Times Realty Group Inc.
323 - 430 Essa Road
Barrie, Ontario
Welcome to this bright and airy condo! This beautiful 2+1 bedroom unit is located in a newly built, modern building in Barrie. Situated on the 3rd floor, it features a private balcony, one parking spot, and is conveniently close to major retailers like Shoppers Drug Mart, Starbucks, and a range of dining options. With easy access to public transit and Highway 400, commuting is simple. Whether you're a first-time buyer looking for ample space or someone wanting to downsize from a house, this is the ideal place. The building offers fantastic amenities, including a fitness center, party room, and more. Inclusions: S/S Appliances, Washer & Dryer, All Light Fixtures. (id:54662)
Sutton Group-Admiral Realty Inc.
1 Pine Spring
Oro-Medonte, Ontario
Welcome to your dream family home in the heart of Horseshoe Valley! This stunningly upgraded 3+1 bedroom home sits on a generous lot and features immaculate landscaping and modern amenities throughout. With over 2,700 sqft of living space across three floors, this home is perfect for growing families. The front yard has been beautifully transformed, with the removal of the front hill and the addition of lush grass, gardens, and trees. The side yard has been levelled, grassed, and includes a new gated fence and retaining wall. Inside, you'll find elegant 8-foot entry and closet doors, along with new flooring throughout the main floor and basement. The living, family, and dining rooms are highlighted by pot lights, a custom fireplace, and updated baseboards and trim. The basement has been fully renovated, with moved walls, upgraded kitchen circuits, an expanded laundry area, and new lighting. The home also features an owned natural gas water heater and a new 2-zone heating and cooling system. With solid concrete construction, 200 amp electrical service, and recently replaced septic tank inverts (the tank has been pumped), you can enjoy peace of mind. Outside, the rear patio walkout has been expertly regraded for proper drainage and finished with pavers and a retaining wall and an above ground pool. Situated on a private double lot (130ft frontage) and just a short distance from all outdoor amenities, this home is perfect for families or outdoor enthusiasts. And with a brand-new elementary school opening nearby, it's an even more ideal location for young families. The sellers are moving out of the country and are highly motivated don't miss out! (id:54662)
RE/MAX Hallmark Chay Realty
4097 Dalrymple Drive
Ramara, Ontario
YEAR-ROUND RETREAT ON DALRYMPLE LAKE - RELAX, PLAY, UNWIND, REPEAT! Wake up every day to breathtaking views right outside your door on Dalrymple Lake, your own slice of paradise with 86 ft of prime shoreline in a sandy area. Imagine sipping your morning coffee while taking in the serene beauty of the water, knowing that endless year-round recreational activities are right at your fingertips. Whether it's boating, water skiing, or swimming on warm summer days, or enjoying ice fishing, snowshoeing, and winter sports during the colder months, this waterfront property is designed for family fun and relaxation. Spend summer afternoons lounging on the boat, exploring the lakes tranquil waters, or casting a line for bass, muskie, and walleye. The peaceful, quiet surroundings offer the perfect retreat, yet youre just a short drive away from the conveniences of Orillia and Washago, putting everything you need within easy reach. Inside, the open-concept layout features modern finishes, neutral tones, and a stunning kitchen with white cabinets, stainless steel appliances, and a large centre island, perfect for gathering with family and friends. With three cozy bedrooms, main floor laundry, and a full, unspoiled basement ready for your personal touch, this home offers an exceptional opportunity for year-round living or a weekend getaway. Create lasting memories in a place where outdoor adventures and peaceful moments come together effortlessly. (id:54662)
RE/MAX Hallmark Peggy Hill Group Realty
Upper - 67 Shipley Avenue
Collingwood, Ontario
Step inside and feel at Home in this brand new, stunning, & professionally managed 1,609sq/ft 3bed 2 bath Upper Unit. Imagine living in the beautiful Summit View subdivision, stepping through the door, feeling the warmth of natural light filling the space. As you move through the open-concept layout, you notice how effortlessly everything flows, how the modern kitchen invites you to create, how the spacious living area welcomes you to unwind. You can already picture yourself here, enjoying the ease of a well-designed home. The luxurious primary suite feels like a private retreat, offering a walk-in closet and a beautifully upgraded 3-piece ensuite with a sleek glass shower, a space designed to help you relax and reset. The additional bedrooms provide comfort and flexibility, while large windows draw in the morning sun, creating a sense of calm as you start your day. And because life is better with less to worry about, this all-inclusive lease means your utilities and exterior Garden & Grass maintenance are taken care of, giving you more time to enjoy everything Collingwood has to offer. With two driveway parking spaces and exclusive use of an oversized 1.5-car garage, you'll have plenty of room for your vehicles and extra storage. Just beyond your doorstep, a vibrant lifestyle awaits. Stroll along scenic trails, breathe in the fresh Georgian Bay air, and explore the nearby shops and cafes that bring Collingwood to life. You already know this is where you want to be, where convenience meets tranquility, where home feels just right. You can see yourself here. You can feel it. Now, all that's left to do is step forward into your new home. View Virtual Tour link for floorplans, video & full 3D Tour! [NOTE - Virtual tour and photos are of a similar model - colours & finishes will vary but the layout is the same] (id:54662)
Bosley Real Estate Ltd.
1b - 40 Bell Farm Road
Barrie, Ontario
2000 s.f. Industrial unit located in Barrie's north end just off of Hwy 400 on Bell Farm Road. Reception area, open area, offices and washroom, warehouse space. 1 dock level door. Annual escalations. $13.00/s.f./yr & $5.33/s.f./yr TMI + HST. Tenant pays utilities (id:54662)
Ed Lowe Limited
1a - 40 Bell Farm Road
Barrie, Ontario
2000 s.f. Industrial unit located in Barrie's north end just off of Hwy 400 on Bell Farm Road. End unit, reception area, open area, offices and washroom, warehouse space. No loading door but it is possible to have a dock level door installed, details available. Annual escalations. $13.00/s.f./yr & $5.33/s.f./yr TMI + HST. Tenant pays utilities (id:54662)
Ed Lowe Limited
209 Bay Street
Oro-Medonte, Ontario
Lakefront Paradise in Shanty Bay! Discover the ultimate waterfront retreat on the serene shores of Lake Simcoe. Tucked away on a peaceful dead-end street in the charming village of Shanty Bay, this exceptional property offers 200 feet of prime south-facing waterfront with crystal-clear, deep watersperfect for boating and swimming. This expansive estate features a main cottage, a guest house, and an over-the-garage bunkie, totaling 12 bedrooms, 3 kitchens, and 8 bathroomsideal for large families, entertaining, or rental opportunities. Enjoy breathtaking lake views from most principal rooms across all dwellings. Outdoor amenities include a private concrete patio by the water, a marine railway system leading to a covered boat slip, and a spacious deck above, offering spectacular views of Kempenfelt Bay. The park-like setting, surrounded by mature trees, ensures unmatched privacy while keeping you close to modern conveniencesjust 10 minutes from Barries amenities and Royal Victoria Hospital, and only an hour from Toronto. Boating enthusiasts will love the short ride to Friday Harbours restaurants, and nature lovers can easily access the Simcoe Loop Trail for walking or biking. The main cottage exudes classic charm, featuring a stone fireplace, wood floors, a cozy family room, a Muskoka room with lake views, and a unique third-level loft. Additional highlights include parking for 10+ cars and an in-floor heated garage. Whether you enjoy this stunning property as it is or explore future severance potential, this is a rare opportunity to own a slice of lakefront paradise. (id:54662)
RE/MAX Hallmark Chay Realty

