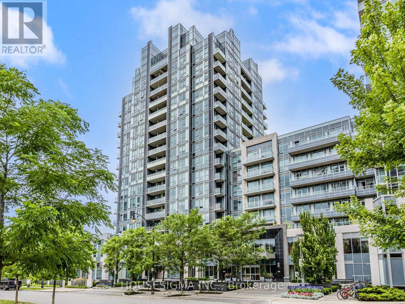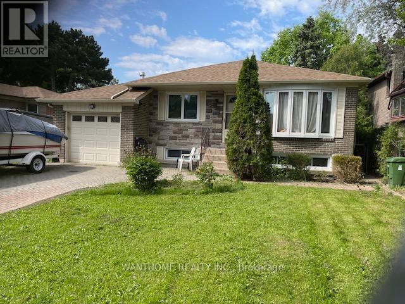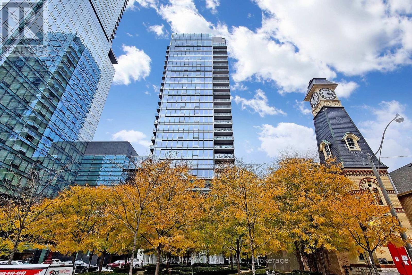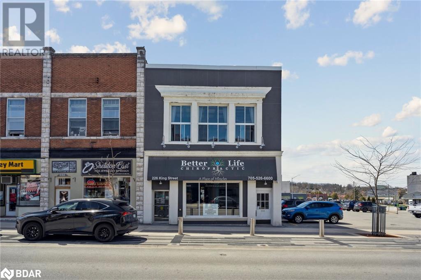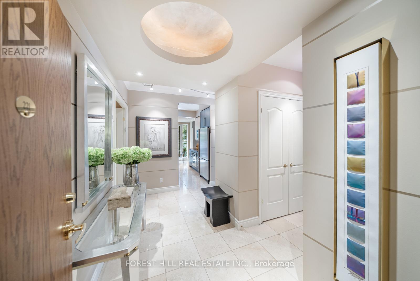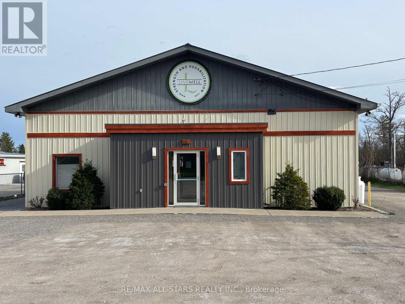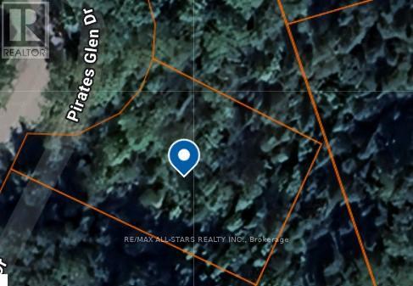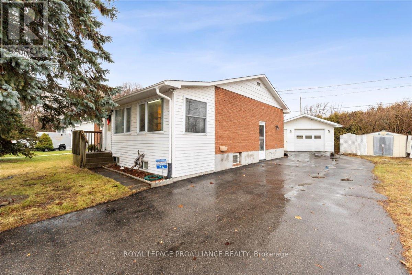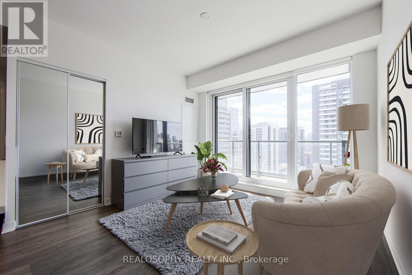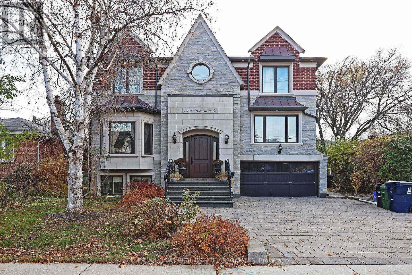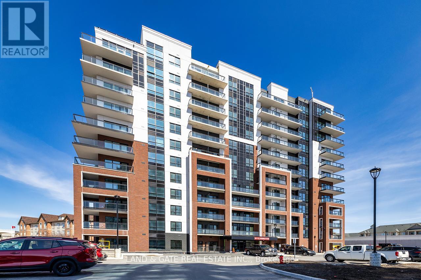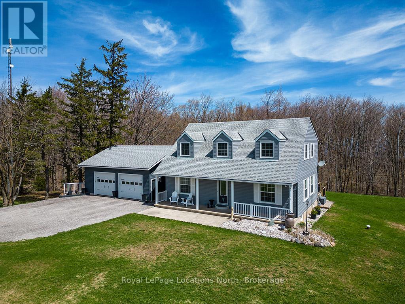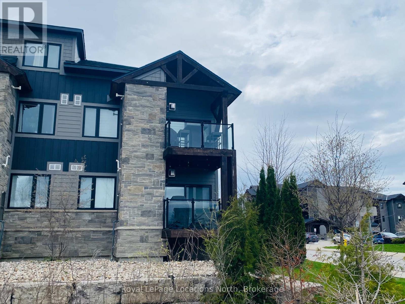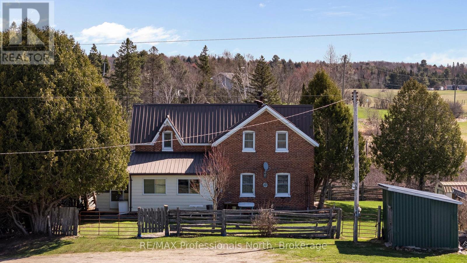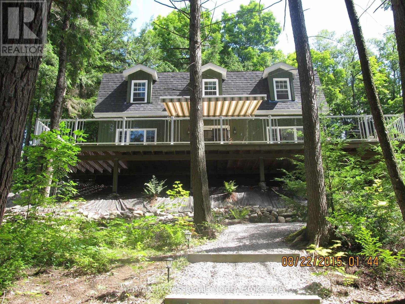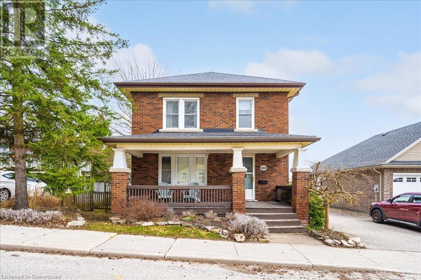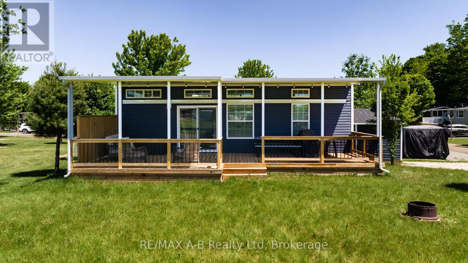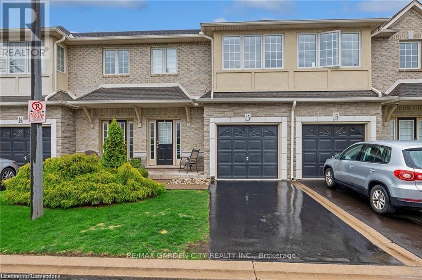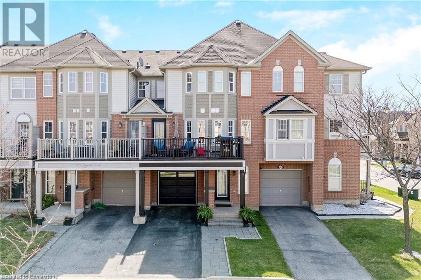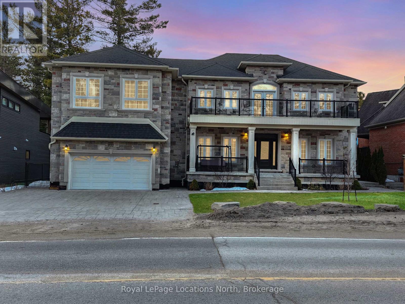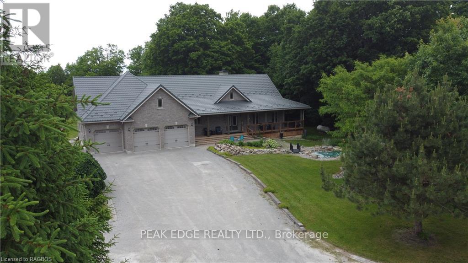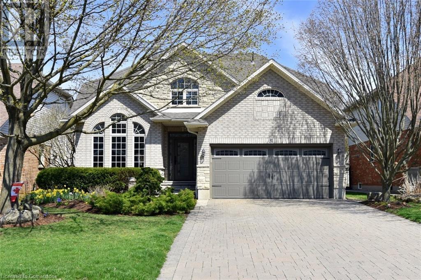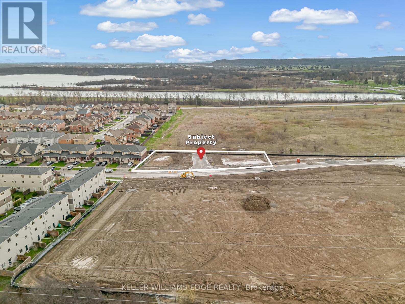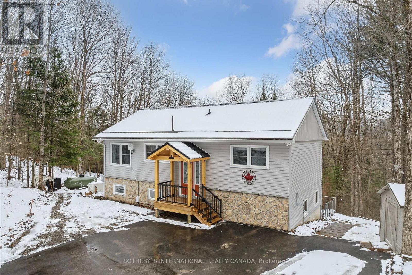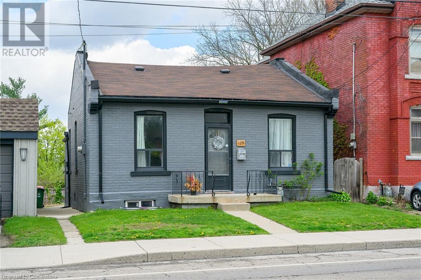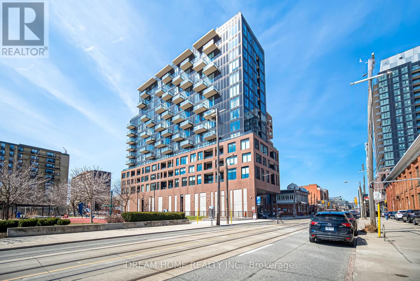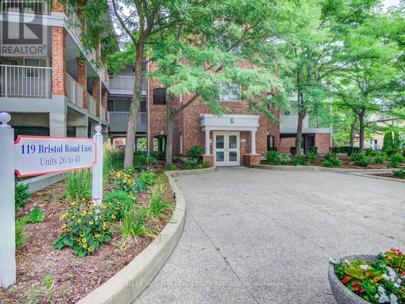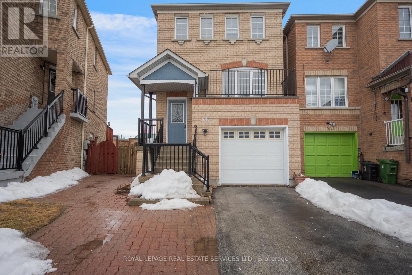1112 - 2020 Bathurst Street
Toronto, Ontario
Welcome to The Forest Hill Condo, situated on Bathurst St. & Eglinton Ave. This furnished, bright unit offers easy and comfortable living with just being steps away from public transport, a variety of shops, restaurants, grocery stores, Yorkdale Mall, & nearby access to Allen Road/ HWY 401. The building will have direct access to the soon to be Forest Hill Station LRT. Amenities include will include a gym room, yoga room, outdoor patio, shared workspace, and private meeting rooms. Parking and Locker included. (id:59911)
Royal LePage Signature Realty
513 - 120 Harrison Garden Boulevard
Toronto, Ontario
Welcome To Tridel's Aristo At Avonshire A Luxurious 1 bedroom + Den suite In Prime North York! This Bright, Well-Maintained Unit Features A Spacious well designed Layout With 9-Foot Ceilings And fantastic Views. Enjoy A Modern Open-Concept Kitchen With Sleek Stainless Steel Appliances, Euro-Style Cabinetry, Quartz Countertops, And A Stylish Backsplash. The Large Den Offers Versatility Perfect For A Home Office, Nursery, Or Guest Room. Laminate Flooring Throughout. Located In A Tridel-Built Luxury Tower With First-Class Amenities: 24-Hour Concierge, Fully Equipped Gym, Yoga Studio, Sauna & Steam Room, Party Room, Rooftop Terrace With BBQs, Visitor Parking, And A Free Shuttle To Sheppard Subway Station During Peak Hours. Eco-Friendly Avonshire Park Is Just Outside Your Door.Includes 1 Parking Spot & 1 Locker. Conveniently Situated Steps From Yonge & Sheppard, TTC/Subway, Highway 401, Whole Foods, Metro, Cineplex, Restaurants, Cafés & More. Ideal For First-Time Buyers, Investors, Or Anyone Seeking Comfort & Convenience In One Of North Yorks Most Desirable Communities! (id:59911)
Housesigma Inc.
1904 - 55 Regent Park Boulevard
Toronto, Ontario
Welcome to Unit 1904 - where breathtaking views meet real, grounded living. This bright and soulful 1+1 bedroom, 1 bathroom condo feels expansive and inviting, with sunlight pouring through floor-to-ceiling windows and unbeatable views stretching out over the CN Tower, downtown skyline, and the lake. The open-concept living and dining space flows naturally to a modern kitchen featuring quartz countertops, a large island, and full-sized stainless steel appliances. The cozy media/den nook offers a flexible space for work or relaxation, while the wide-plank flooring and fresh, neutral finishes create a sense of warmth and calm throughout. The bedroom is a quiet retreat, with generous closet space and a direct view to the skyline. You'll never outgrow the view from your private balcony, overlooking the athletic grounds and vibrancy of the Regent Park community, and extending unobstructed to the south. A storage locker is included for extra convenience. A short walk to several TTC lines, DVP access closely, bike lanes, parks, shops and cafes, including the neighbourhood gem Sumach Espresso all just steps away, youre already connected to everything that matters. Life at One Park Place South is about belonging to a community; the same lead concierge/security has been there for nearly 10 years, which improves building security and adds to the friendliness of the building. Over 45,000 square feet of on-site amenities including squash courts, yoga studios, rooftop gardens, party rooms. And built to LEED Gold standards, this community leads with heart -and sustainability. Rise into your next chapter here with clarity and possibility. Ready when you are! (id:59911)
Sage Real Estate Limited
89 Mcnicoll Avenue
Toronto, Ontario
Fabulous Opportunity to live in Desirable Hillcrest Village Community with Top Ranked AY Jackson Secondary School/Seneca College! This Lovely Detached Family Home is Situated On Mcnicoll ave. Premium lot 50 X 120 Ft , Facing South, Double Driveway (6cars parking) & 1 Car Garage! Bright Living & Dining Room w/Bay Windows; walk out Finished Bsmnt w/Stone Fireplace; Private Backyard w/Mature Shade Trees. Ideal Central Location: Short Walk To Plaza & Top Ranked Schools: A.Y. Jackson Secondary & Cliffwood Public School, Community Centre w/Pool & Library, Mins To Seneca College, Fairview Mall, NY General Hospital, Bayview Golf & Country Club, Close to Hwy 404 & 401, Public Transit (1 bus to Subway Stn), Shops, Restaurants and all Amenities! Hiker & Biker's Paradise in level area with newly improved Don Valley Trails. A wonderful community with friendly neighbours all around!Brokerage Remarks (id:59911)
Wanthome Realty Inc.
1401 - 55 Scollard Street
Toronto, Ontario
Experience luxury living at its finest in this spectacular northwest corner suite at the Four Seasons Private Residences, nestled in the heart of prestigious Yorkville. This nearly 1,600 sq. ft. 2-bedroom, 3-bathroom residence offers breathtaking views of Midtown Toronto through expansive floor-to-ceiling windows, filling the space with natural light. Meticulously upgraded with no expense spared, the suite features gorgeous hardwood floors, elegant marble countertops, and top-of-the-line custom kitchen cabinetry. Every detail has been thoughtfully designed, including solid core doors, electric blinds, and soaring 10-foot ceilings, creating a refined and sophisticated living environment. An extraordinary opportunity to embrace the ultimate in urban luxury, with 5-star hotel services and world-class amenities just steps from Yorkvilles finest shops, restaurants, and cultural landmarks. (id:59911)
Homelife Landmark Realty Inc.
1709 - 5765 Yonge Street
Toronto, Ontario
Client RemarksUpscale North York Location! Just Steps To Subway, Bus & Ttc/Viva Terminal; Renovated Kitchen With Furnished Pantry, Customized Back Splash, Ceramic Floor, Granite Counter, Stainless Steel Appliances, Walk Out To Balcony, Laminate Flooring Throughout; Double Sliding Doors; Moderately Large Ensuite Locker, Maint Fees Includes (Water, Heat, Hydro All Included); (id:59911)
Wanthome Realty Inc.
5303 - 8 The Esplanade Avenue
Toronto, Ontario
Welcome to the highly sought-after and renowned L Tower, offering an exceptional lifestyle in the heart of downtown Toronto. This bright and spacious unit features an open-concept layout with upgraded finishes, 9 ceilings, and floor-to-ceiling windows providing stunning west-facing views of the lake.The sun-filled living room and bedroom create a warm and inviting atmosphere. The modern kitchen is equipped with premium Miele appliances, perfect for everyday living and entertaining. The versatile den is enhanced with pre-installed curtains, making it ideal as a home office or a second bedroom. The walk-in closet, complete with a custom built-in organizer, adds a sophisticated and functional touch to the unitResidents enjoy world-class amenities, including a fully equipped fitness facility, indoor pool, spa, cinema room, recreation lounge, and 24-hour concierge service.Located on The Esplanade, steps to Union Station, QEW, Financial District, St. Lawrence Market, fine dining, and an array of shops and amenities. Potential future access to the PATH system through the adjacent CIBC building adds even more convenience to this prime location.Experience luxury, convenience, and lifestyle all in one. (id:59911)
Homelife Landmark Realty Inc.
226 King Street
Midland, Ontario
Look no further for an incredible investment opportunity situated in the heart of Midland across from the Harbour. This property offers high visibility and accessibility with plenty of nearby parking, steps to the harbourfront. The building has its beautiful classic architecture, with complete interior renovations having a modern feel. On the exterior of the building, the historic mural featuring the Brebeuf Lighthouse and plenty of parking available. The upper level is a stunning residential living space with 12' ceilings, new kitchen, fresh paint and a beautiful rooftop patio overlooking the harbourfront. The main floor has had $600,000+ invested in renovations and is perfectly set up as a medical office with many potential uses. This multi-use infrastructure is currently set up to live and work within the same building, but easily converted and split into additional units, or fully converted into a different commercial business space such as a restaurant or brewery. (id:59911)
Right At Home Realty Brokerage
1022 - 100 Harrison Garden Boulevard
Toronto, Ontario
Bright, Spacious 2 Bedroom Plus Den South East Corner Unit. Approx. 1150 Sqft. Open Concept Unit With Breathtaking Unobstructed South East View. Split Bedroom Layout. Den can be used as 3rd bedroom with French doors. Island With Quartz Counter Top & S/S Appliances.9 Ft Ceilings. Excellent Amenities Indoor Pool, Gym, Party Room, Guest Suites, Concierge. (id:59911)
Homelife Landmark Realty Inc.
221 - 11 William Carson Crescent
Toronto, Ontario
Welcome to Suite 221 at The Antiquary, a stunning interior designer's own corner suite spanning 1,517 sq.ft. . with an elevator (separate from the main elevator) located just beside the unit that goes straight down to sellers 2 side-by side owned parking spots! *A very rare find and convenience for the new owners. *Featuring southeast exposure with private ravine views, this luxurious condo is bathed in natural light! Immerse yourself in your very own private outdoor retreat with two walk-outs to deep balconies, accessible from both the kitchen and living room area. Lounging outdoors with a good book or a spot for quiet reflection, you have found an extension of your living space and a layer of tranquility to your home. Designed for pleasure and comfort, experience quality, sophisticated, upgrades throughout. This suite features an open-concept living and dining room area which is beautifully appointed with limestone floors and 9-ft smooth ceilings, creating an airy, elegant space for entertaining and fit for a baby grand piano, too! The gourmet kitchen showcases granite countertops, stainless steel appliances, and upgraded custom cabinetry extending through the length of the eating area with many clever display and storage details. An attractive split plan design includes 2 generously sized bedrooms with custom built-ins adding style and functionality while Juliette balconies have added the charm! This property offers convenient parking with two owned side-by-side underground parking spots and a locker, plus, enjoy exceptional amenities, including concierge, visitor parking, a guest suite, indoor swimming pool, fitness centre, party room, and sauna. With easy access to York Mills Subway & HWY 401, this is a rare opportunity in a prime location! (id:59911)
Forest Hill Real Estate Inc.
921 - 233 Beecroft Road
Toronto, Ontario
Great Location, steps from Yonge St, however, far enough to avoid the businesses. High Demand Building. This unit is Bright, Spacious and Spotless. It features 1 Bedroom which was updated approximately 7 years ago, Floor To Ceiling Windows, Large Closet, Walk Out To Large Balcony and More! Located Across from the North York Centre, it is Walking Distance To TTC Subway, North York Library, Mel Lastman Square, Empress Walk, Cineplex Cinema, Loblaws, restaurants, coffee shops. Move in or use it as a rental property! (id:59911)
Homelife/cimerman Real Estate Limited
58 Duke Street
Kawartha Lakes, Ontario
Fantastic opportunity to open your business in Bobcaygeon! Very rare General industrial M2 zoning allows for multiple business opportunities: boat sales, garage, equipment sales, warehouse, animal hospital, body shop, and many other uses .VTB mortgage available to qualified buyer. Maintenance free building with top of the line mechanical features in absolutely pristine condition. Huge parking in the front and the rear as well. Only 1hr 45 min from GTA. (id:59911)
RE/MAX All-Stars Realty Inc.
Lot 18 Pirates Glen Road
Trent Lakes, Ontario
Discover prime land for sale in the desirable community of Pirates Glen, conveniently situated between the charming towns of Buckhorn and Bobcaygeon. Nestled on the North Shore of Pigeon Lake, this property offers exceptional potential in a serene setting. Enjoy the natural beauty of the Kawarthas with easy access to local amenities, as well as boating, fishing, and outdoor recreation right at your doorstep. This is the perfect location for those seeking tranquility while remaining connected to vibrant communities! (id:59911)
RE/MAX All-Stars Realty Inc.
2 - 18 Greenbriar Road
Toronto, Ontario
A Luxurious Townhome in Upscale Bayview Village Community, $$$ In Upgraded! Includes A Patio &Huge Rooftop Terrace Perfect For Entertaining. 5 Pc Master Ensuite W/ Huge W/I Closet & Laundry On 2nd Floor. Featuring 10' Ceilings On The Main, 9' On Upper Level, Hardwood Floors, Pot Lights & Direct Access To 2 Underground Parking Spots. Just Mins Walk From Bayview Village, Bayview & Bessarion Subway Station (id:59911)
Dream Home Realty Inc.
973 Afton Road
Peterborough West, Ontario
Located in a quiet, established neighbourhood, this updated 3+1 bedroom, 2-full bathroom home offers modern comfort in one of Peterborough's convenient and desirable family areas. The kitchen features contemporary finishes and a functional layout, while both bathrooms have been thoughtfully renovated with clean, modern style. The finished basement adds valuable living space, including an additional bedroom, den, and large rec room. Outside, enjoy a fully fenced backyard that backs onto green space offering privacy and a peaceful view with no rear neighbours. Close to shopping, schools, and amenities, this West End home is a great opportunity for those seeking space, style, and an easy location. Move in ready! (id:59911)
Coldwell Banker Electric Realty
26 Highside Road
Quinte West, Ontario
If you're just getting into the market or wanting to downsize, this property might just be for you. It is located between Trenton and Belleville in a quiet neighborhood making it ideal for those wanting to be out of town, but close enough to all amenities. Main floor features 3 bedrooms, 4 piece bath, living room, a lovely sunroom and an eat-in kitchen with doors leading out to the deck making it ideal for entertaining. The detached garage/workshop is heated for those who like to tinker. No need to worry about power outages because it also has a generator. The basement is unfinished and will be water proofed with lifetime warranty for the new owners so you can either use it for storage or make extra living space. A new hot water tank will also be installed. (id:59911)
Royal LePage Proalliance Realty
1905 - 130 River Street
Toronto, Ontario
Immaculate Condition 1 Bedroom, 1 Bathroom, Bright Condo For Sale at Artwork Condos. This Wide Open Concept Floor-Plan With Modern Finishes Was Built In 2023 And Shows Very Well. The West Facing Extra Large Balcony Has Afternoon Open Sun Light Views, Allows You To Enjoy Those Endless Summer Days Or Lazy Evenings Gazing Onto The Southern Cityscape. The Modern Kitchen Comes With A Seating Island And Overlooks The Living Area With Easy Walk Out To Balcony, Great Space For Entertaining Guests. The Very Polite Tenants Are Willing To Vacate With Property With Notice(60+Days) Or Happy To Stay If The Buyer Is Looking To Keep Great Tenants On Current Terms. The Building Is Conveniently Located Near Transit, 10 Minutes To Downtown, Parks, Community Centres, Riverdale Farm, All Walking Distance Including Grocery And Services on Dundas Or Queen. Take a Walk Over The Bridge To Riverside or Leslieville And Enjoy Brunch Or Lunch At A Endless Array Of Restaurants and Cafes Or Stay in the Neighbourhood and enjoy, Parks, Community Center, Cafes and More. Amazing Amenities Include Spacious Gym With Endless Equipment and 99 Person Capacity, Plus Outdoor Work-Out Area , Shared Workspace With Private Offices, Games Room, Kids Play Room, Garden Rooftop With BBQ Area, Kids Playscape, Lounge Area, Security and Visitors Parking not to Mention Legendary Pro League Sports Collectibles Shop, Bevy Coffee Shop, Sushi96 Opening Soon and All at Your Doorstep. Some Living Room and Bedroom Pictures are Virtually Staged. (id:59911)
Realosophy Realty Inc.
Bsmt 1 - 361 Patricia Avenue
Toronto, Ontario
**Rent Includes All Utilities + Cable & Internet!** Beautiful & Bright Self Contained Lower Level Apartment In Gorgeous Luxury Home. Does Not Feel Like A Basement! 9Ft Ceilings, Open Concept Main Room With Galley Style Kitchen, Large Windows, Pot Lights & Radiant Heated Hardwood Flooring Throughout. Large Bedroom With Walk-In Closet & Elegant Bathroom With Walk-In Shower.* In Area Laundry Room For Tenant's Use. Driveway Parking Available For An Additional $100/Month. Option To Lease As Furnished Available At An Additional Cost. (id:59911)
Keller Williams Real Estate Associates
303 - 60 Shuter Street
Toronto, Ontario
Menkes Fleur Condo, Located In The Heart Of The Downtown Core And Entertainment District, Offers easy access to the Financial District, U of T, Parks, Eaton Centre And public transit. Unit Features The Highest Quality Finishes! 3 Bed + 2 Baths, Bright And Spacious, Open Concept Modern Kitchen W/ Built-In Appliances, Floor To Ceiling Windows with Great layout. Enjoy In Wonderful Amenities: BBQ Area, Dining Rm W/Catering Kitchen, Party Rm, 24Hr Concierge, Gym Etc. **EXTRAS** Built-In Fridge, Dishwasher, Stove, Microwave, Front Loading Washer And Dryer, Existing Lights, Window Coverings. 1 Parking Included (id:59911)
Real One Realty Inc.
702 - 55 Clarington Boulevard
Clarington, Ontario
Welcome to the new MODO55 condo development offering a luxurious corner unit on the 7th floor that has south facing views of Lake Ontario from your wrap around balcony & floor to ceiling windows. This is a spacious 2 bedroom, 2 bathroom floor plan spanning 1072 square feet of comfortable living space. Lined in quartz, ceramic & luxury vinyl flooring you can also enjoy the custom kitchen with stainless steel appliances & beautiful centre island including double sinks & dishwasher. The primary bedroom offers a walk in closet & this unit also provides a locker for all your storage needs. There is one underground parking spot included & building amenities coming soon include a rooftop patio, BBQ area, party room, gym & visitor parking. Custom Blinds have been installed throughout for the tenants exclusive use & the balcony is wider then most others in the building. Situated steps to dining, shopping, transit, GO BUS & 5 minutes to the 401 & future Go Train Station this is a wonderful opportunity to live in Bowmanville's latest development. (id:59911)
Land & Gate Real Estate Inc.
139049 112 Grey Road
Meaford, Ontario
A Tranquil Country Retreat Minutes from Meaford & Owen Sound. Welcome to your private slice of paradise, nestled on a picturesque one-acre lot surrounded by mature forest. Ideally located with easy access to both Meaford and Owen Sound, enjoy the charm of small-town living just minutes away - restaurants, boutiques, the Harbour, Meaford Hall, and more await. This classic two-storey home boasts over 2,400 square feet of above-grade living space and offers breathtaking east-to-west exposure - savour peaceful sunrises from your back deck and golden sunsets from the front porch. Pride of ownership is evident throughout, with meticulous maintenance and thoughtful updates.The main level is filled with natural light, featuring hardwood floors, generously sized windows, and an open-concept kitchen/dining space perfect for entertaining. The custom kitchen, renovated in 2015, includes black cabinetry, stainless steel appliances, multiple prep areas, and sunrise views from the apron sink. The dining room opens directly to a multi-tiered deck, blending indoor and outdoor living. Convenient mudroom access off the detached garage includes a laundry area and powder room. A cozy front den offers flexibility as a home office or quiet reading nook. Upstairs, you'll find three spacious bedrooms, including a primary suite with walk-in closet and a beautifully appointed 3-piece ensuite. Two guest bedrooms share an additional 3-piece bathroom. The finished lower level offers walk-out access and is made for fun, featuring a built-in bar and rec room - ideal for hosting or relaxing with the family. An oversized, detached two-car garage provides ample space for vehicles, tools, and toys. Notable upgrades include: garage doors & washer/dryer (2022), furnace (2020), kitchen renovation/appliances (2015). Whether you're soaking up the sun on your porch, entertaining on the back deck, or exploring nearby trails, this home delivers the peaceful, active country lifestyle you've been dreaming of. (id:59911)
Royal LePage Locations North
207 - 11 Beausoleil Lane
Blue Mountains, Ontario
Welcome to Mountain House In The Blue Mountains for the summer! Available for June and July. This fully furnished, beautifully decorated, modern second floor corner unit is absolutely stunning the moment you walk in. This unit offers everything you need for a convenient getaway, Escape The City And Enjoy All The Blue Mountains Has To Offer! 3 Bedrooms and 2.5 Baths with a bright and spacious open concept floor plan. The kitchen features stainless steal appliances, a breakfast bar for extra seating with beautiful quartz countertops. Featuring an outdoor terrace with stunning views! Relax in the fabulous amenities, featuring a Nordic Style spa with hot and cold pools, sauna, and fitness room. Just minutes from Blue Mountain Village, beautiful beaches on Georgian Bay, and downtown Collingwood. Spend your summer in Resort Style! (id:59911)
Royal LePage Locations North
112 Old Bridge Road S
West Grey, Ontario
Serenity. Privacy. Nature. Welcome to your beautiful 13 acre country retreat with 642ft of frontage along the Saugeen River. Nestled away just off Hwy 4 and only 5 minutes East of Hanover, this quiet country property features a highly efficient 3 bedroom, 3 bathroom home with ICF construction and GeoThermal heating and cooling. Nicely updated inside and out, the home offers two bedrooms on the main floor as well as a third bedroom in the fully finished basement which also includes a handy walkout. Perfect for your small business, toys, tools, and hobbies, you'll love the large 3100sf shop with 36x60 space for vehicles, equipment, and storage, and another 32x32 heated workshop area. But the best part of all is the PROP-ER-TY. 13 acres of quiet country land including organic hay fields, a trickling stream, flowing river, scenic bush, and plenty of wildlife. Sit out on your covered porch with your hot morning coffee or on your private deck with your favourite evening drink and call this piece of tranquility home. Book your private showing today and be sure to make time to walk this gorgeous property. ** This is a linked property.** (id:59911)
Kempston & Werth Realty Ltd.
966 3rd Avenue W
Owen Sound, Ontario
Welcome to this well-laid-out 3-bedroom, 1-bath home that's ready for your personal touch. A spacious main floor features open living and dining area, nice sized kitchen and back porch/sitting room. Upstairs are three bright, generous bedrooms offering plenty of room to grow. The home sits on a nice lot set in behind homes off 3rd Ave W. Great investor opportunity. (id:59911)
Royal LePage Rcr Realty
67 Bittschwamm Road
Magnetawan, Ontario
Step back in time to a simpler era with this enchanting 100+ year-old red brick farmhouse, nestled amidst rolling hills and whispering hayfields. A true testament to timeless charm, this 5-bedroom, 2-bath home invites you to embrace its eclectic warmth, from its two classic porches to its intricate details that tell stories of yesteryear. Inside, the heart of the home beats in the eat-in kitchen, where the aroma of home-cooked meals fills the air and gathers loved ones around. For more formal moments, a separate dining room awaits, its walls echoing with laughter and shared stories over generations. Beyond the farmhouse lies a scene that feels plucked from a pastoral painting: the original barn stands proud, gazing over fields waiting to be tilled, a vegetable garden brimming with this years promise, and drive sheds ready to house your tools and dreams. Follow the gentle slopes of the land to discover a rambling creek, where natures melodies become your daily soundtrack. Located just minutes from the charming village of Magnetawan, you are perfectly positioned to enjoy a round of golf, explore the beauty of Ahmic Lake, or simply revel in the tranquility of rural life. Whether you dream of homesteading, cultivating our own hobby farm, or finding a serene weekend retreat, this property offers the space and inspiration to reconnect with your roots. (id:59911)
RE/MAX Professionals North
1289 Grandpa's Trail
Highlands East, Ontario
Quality is what your first impression will be here at Salerno Lake. Originally constructed and finished in 2011, it is a meticulously maintained 3 bedroom, 2 bath fully winterized cottage located just outside of Irondale Ontario with 4 season, private road access. The cottage is unique with its barn style roof and 2 storey design and has a very nice flow through the main floor KT/LR/DR area including a walkout to the front deck that stretches across the entire lake side of the cottage. It comes fully furnished top to bottom so all you need is the key and your groceries! A full unfinished basement with 6' ceiling houses all the utilities and the laundry room but a lot of storage as well. The lot is fully treed with very easy access off Grandpa's Trail level to the large parking area at the back of the cottage. From the cottage the lot is landscaped to the deck and dock on the lake and also features a great area for kids to play, erect a volleyball net perhaps or use the horseshoe pits already there, oh and this is where the lakeside campfire area is too! The lot is very heavily treed from the water and dock so passers by in boats can't openly view you or your activities. Last, Salerno Lake is approximately 4 km long, has fabulous fishing with walleye, bass and muskie and provides lots of ATV and snowmobiling opportunities as well. IMPORTANT NOTE: this is very much a cottage environment and shouldn't be considered as a year round residential area mainly due to the roads accessing the cottage and their rugged nature. A 4x4 or AWD vehicle will be required for any winter access and it is not a short drive in on the 4 season part of the road. (id:59911)
RE/MAX Professionals North
260 Provost Lane
Fergus, Ontario
Discover the charm of small-town living with this delightful three-bedroom, two-bathroom home nestled in the heart of Fergus. This newly listed property presents a wonderful opportunity for thos elooking to blend traditional aesthetics with modern living. Enjoy original hardwood floors throughout, perfectly complemented by a finished basement offers additional space for leisure and storage. This friendly neighbourhood quickly reveals its many treasures; you're steps away from downtown shops, restaurants and local grocery markets. Nature and history blend seamlessly around you, with Kissing Stone Park and Templin Gardens offering tranquil green spaces for relaxation and leisurly walks. For the culture enthusiasts, the proximity to the Fergus Grand Theatre means you're always just around the corner from cathing a play or musical performance. This location offers not just a house, but a truly walkable lifestyle. Whether you're relaxing in your quaint outdoor space, planning a picnic in the park, or pondering which play to catch next, this home positions you perfectly to enjoy the best of Fergus. Make your move to a place where every day feels like a charming escape from the mundane. Welcome home! (id:59911)
Keller Williams Home Group Realty
652 - 923590 Road 92 Street
Zorra, Ontario
Welcome to Happy Hills Family Campground! This charming mobile home located in the 5 month seasonal section is nestled in a fabulous location which offers a perfect blend of comfort and adventure. Featuring 2 bedrooms plus loft and 1 bathroom, this cozy retreat boasts modern amenities including a fully-equipped kitchen with stainless steel appliances, propane gas stove, living and dining area. You will love the recently added spacious covered outdoor deck for savoring those tranquil evenings under the stars or by the fire. Enjoy access to the family-friendly amenities such as swimming pools, playgrounds, Happy Hills Express, tennis, golf, mini put, and so much more. Whether you're seeking a weekend getaway or a place to call home this summer, Happy Hills invites you to experience the joys of camping in comfort. Contact your REALTOR today to book your private showing. (id:59911)
RE/MAX A-B Realty Ltd
205 Blucher Street Unit# Upper/a
Kitchener, Ontario
LOCATION, LOCATION, LOCATION! This bright and spacious 3-bedroom main-floor unit in a legal duplex with 2 assigned driveway parking spots offers a private entrance, modern eat-in kitchen with quartz countertops, one full bathroom, in-unit laundry, and two dedicated parking spaces. Ideally located just minutes from Highway 85, major employers, schools and public transportation, such as Google and D2L, the UW School of Pharmacy, McMaster Medical Campus, iON LRT, and the Kitchener GO station. The unit is also within walking distance to a bus stop with direct access to Conestoga College DT campus, and a nearby plaza with essential amenities is within walking distance. This is an excellent opportunity for a family or professionals seeking comfort, convenience, and accessibility. Available for Sep 1, 2025 occupancy. (id:59911)
Solid State Realty Inc.
1375 Stephenson Drive Unit# 15
Burlington, Ontario
EXECUTIVE RENTAL IN SMALL ENCLAVE W DRAMATIC VAULTED CEILINGS, WELL MAINTAINED AND RENOVATED UNIT. TWO OVERSIZED LARGE MASTER BEDROOMS EACH WITH THEIR OWN ENSUITE BATHS. SPACIOUS OPEN CONCEPT MAIN FLOOR WITH HARDWOOD FLOORING GAS FIREPLACE EAT IN KITCHEN STAINLESS STEEL APPLIANCES & BREAKFAST BAR, SPACIOUS DINETTE W FRENCH DOOR W/O TO FENCED YARD & DECK. FINISHED REC RM W 2ND GAS FIREPLACE LARGE LAUNDRY ROOM & 2 PIECE BATH NO CARPET CLOSE TO DOWNTOWN BURLINGTON MINS TO MAPLEVIEW SPENCER SMITH PARK BEACH HOSPITAL SHOPPING RESTAURANTS MAJOR HIGHWAYS & BURLINGTON MAIN GO STATION AAA TENANTS ONLY MAY CONSIDER SHORT TERM Prefer NO PETS (id:59911)
RE/MAX Garden City Realty Inc.
6343 Division Street
Niagara Falls, Ontario
This treasure of a property checks so many boxes and is as wonderfully unique as you can get. Nestled in a perfect location in Niagara Falls, this 4-bedroom 2 bath gem has so much to offer. Perched on a very generous oversized 56' x 195' lot, this is a gardeners and green space lovers delight providing a very cool outdoor oasis! A fabulous mix of modern and classic woodwork, this home is built like a fortress. Main floor boast 2 bedrooms and flows nicely with all the updates you would expect, with 2 more beds upstairs and endless storage. Downstairs there is a full wet bar, wood stove and a Murphy bed, perfect for entertaining. Noise baffles were installed in the ceiling for ultimate privacy and quietness from the main floor. Can easily be transformed to in-law suite capabilities! Outside is where this property really shines, 1.5 garage, a Victorian shed bunkie (with power), 2 more cedar sheds with a lovely pond and lawn irrigation system. An outdoor fire pit & barbeque caps off this outdoor haven, like a cottage in the city! A new metal roof on top of old roof with a R50 insulation factor keeps you very toasty on a cold winter night! (id:59911)
RE/MAX Escarpment Golfi Realty Inc.
9 Ventnor Crescent
Wasaga Beach, Ontario
Over 55 lifestyle communities are becoming more & more popular. Did you know Park Place is maybe the most desirable one in the area? Detached homes, beautiful landscaping & a rec centre with swimming pool ensure the lifestyle you wish for.Are you looking for a move in ready home to enjoy all Park Place has to offer? Moving to Park Place is about enjoying life; to be as active as you wish but always able to relax.Here all you will have to do is move in, unpack and appreciate your new life. The surrounding trails and green space compliment this lifestyle both in the summer with cycling and walking trails and enjoy the winter with snowshoeing, cross country skiing and snowmobiling on the doorstep. It is obvious when you arrive how meticulously cared for this home has been. Light and airy ambience complimented by the hardwood floors plus a floor plan that maximizes the space. You may be downsizing but there is not hint of downgrading as you enjoy the eat in kitchen and living areas. This spaciousness continues into the master & second bedrooms. Living in Wasaga Beach means embracing outdoor life to the fullest & this home is no exception. From the dining area walk out to the deck & one of the largest lots in Park Place. Plenty of room to enjoy the gardens, mature trees & oversized lawn. The practicalities of life are covered by the oversized single attached garage with inside entry, easily accessible crawl space for storage & sprinkler system. Stores & restaurants at Stonebridge town centre, including Walmart, Boston Pizza , Swiss Chalet of course Tims are only 5 minutes drive away, as is Beach 1 where redevelopment plans promise further enhancement of this iconic beachfront . Projects include a 150-room boutique-style hotel and commercial spaces, balancing living spaces with family-friendly public area. Costs for new owner: Land Lease $800.00/month; Taxes lot $35.81; structure $124.43; total $960.24 per month. Water/sewers billed quarterly. (id:59911)
RE/MAX By The Bay Brokerage
681 Speyer Circle
Milton, Ontario
Gorgeous and very well taken care of Freehold Townhome desirably located in Hawthorne Village close to the Escarpment. Spacious and functional open concept layout. Beautiful hand-scraped hardwood floors, crown moulding and pot lights throughout the lower and main levels. Inviting front door entry into huge foyer on lower level which can also be used as a den/office area. Big and bright upgraded eat-in kitchen is a true entertainer's delight boasting granite counters, custom stone breakfast bar, tile backsplash and stainless steel appliances. Living room has multiple windows for letting in tons of natural sunlight. Combined dining area with custom wall panels for a modern and elegant look. Convenient walkout from dining area to the 2nd level balcony, perfect for bbqs, morning coffee, hangout or relaxing space which truly enhances the overall functionality and usable space of the home. Upstairs features 3 generously sized bedrooms with lots of windows and complemented with brand new berber carpeting (2025). Main bathroom updated with granite counter vanity and modern touches. All modern fixtures throughout the home. Extremely well kept. Shows true pride of ownership. Built-in Garage updated with lots of custom shelving and cabinets for easy and extra storage as well as epoxy coated floors for a clean modern look. 2 car parking on the driveway!! 3 total spaces including garage. Fantastic location in sought after family friendly Milton neighbourhood (Harrison). Just steps away from Speyer park and many walking trails that overlook the escarpment. Walking distance to great schools, shopping, banks and eateries. Very close to all essential amenities including many restaurants. This is an amazing opportunity for your first home or investment! One of the best homes on the market today! Call ever growing and high demand Milton your home! Extras: Roof (2022) Garage door entry into home, Rough-in Central Vac. 2 car parking on the driveway! 3 total spaces including garage. (id:59911)
RE/MAX Real Estate Centre Inc.
Bsmt - 807 Eastdale Drive
Wasaga Beach, Ontario
Basement suite with seperate entrance. Annual rental, ideal for 2 occupants with utilities and internet INCLUDED. Welcome to 807 Eastdale Drive, a custom built home, located within steps of Allenwood Beach. Catch a view of Georgian Bay sunsets from your front porch. Ideal for individuals seeking a work-life balance. Take a stroll on the beach during your lunch break. Ski or snowboard at Snow Valley in Barrie, a short drive away. Easy access to Collingwood and Blue Mountain. The suite is equipped with a private and laundry facilities. Spacious primary bedroom. Bathroom with walk in shower and double vanity. Plenty of space in the other rooms to set up a home office or library. Large cold storage/cantina space. 2 parking spaces available. Relaxing backyard oasis (shared use). A unique place to call home with a beautiful beach at your doorstep. Book your showing today. (id:59911)
Royal LePage Locations North
2511 George Parkway
Springwater, Ontario
Priced to SELL . Stunning custom built bungalow located on a very private 1.38 acre lot backing onto a ravine and protected forest. Just minutes from Snow Valley ski resort situated near the end of a quiet dead end road. This unique Home boasts a walkout to large deck from Kitchen/Laundry/garage, murphy bed in 2nd bedroom/office, 10' ceiling main floor, vaulted ceiling living room, 9' ceiling lower level, 3 size stone exterior, very decorative steel shake roof, wood burning high efficient European style chambered Fireplace, separate entrance to lower level from garage, 3.5 bay garage with 12' ceiling, heated garage, in floor heat in lower level, Extra large mudroom, large master bedroom walk-in closet, heated bathroom floor off master bedroom/ living room, large wrap around deck at front and right side and lots more. This dream Home comes with many inclusions, Seller is down sizing. This property is definitely worth viewing priced below builders cost and be amazed by the impressive landscaping with pond and water fall. (id:59911)
Peak Edge Realty Ltd.
532 - 2450 Old Bronte Road
Oakville, Ontario
Welcome to Branch Condos, a luxury building with top notch amenities and features. Be wowed by the stunning lobby with 24 hour concierge. Keep active in the impressive gym and yoga studio. Enjoy the amazing indoor pool with outdoor sundeck, rain room, steam room and hot tub. So many lounges, outdoor and indoor dining areas, kitchens, and sitting areas to spend time in. Hang out with friends in the media lounge with pool table. There are even guest suites for visitors to stay over. Gorgeous 2 bedroom, 2 bathroom condo. Bright and spacious, open concept floor plan. Upgraded, modern kitchen with quartz counters and upgraded appliances. Primary bedroom has a large walk-in closet and an ensuite with an upgraded frameless glass shower. Spacious 2nd bedroom has an extra large closet. A full 2nd bathroom and ensuite laundry. Open balcony with unobstructed views, nothing to block the amazing sunsets. One parking space and locker included. Convenient access to highways, GO Stations, Public transit, Sheridan College, Parks, Trails, Shopping, Restaurants, Entertainment, Recreation centers, Oakville Hospital & so much more. (id:59911)
RE/MAX Aboutowne Realty Corp.
31 Blasdell Court
Ancaster, Ontario
Welcome home to 31 Blasdell Court in beautiful Ancaster! This impressive one and a half storey home is located in the family friendly Maple Lane Annex neighbourhood. This home has been meticulously maintained and updated by its original owners, and boasts more than 2,700 sq.ft. of finished living space. The lovely stone and brick exterior welcomes you into the inviting light filled foyer that opens onto the stunning dining room with a vaulted tray ceiling with inset lighting. The beautifully updated kitchen features custom two tone grey and cream cabinetry with luxurious quartz countertops and unique backsplash detail and integrated work space. The great room has the WOW factor with cathedral ceiling and custom gas fireplace. The much coveted main floor primary bedroom features a custom built closet wall, and a wonderful spa like ensuite with double vanity, walk in shower and freestanding tub. A two piece powder room and laundry area complete this level. Upstairs, you will find two good sized bedrooms with a 4-piece main bath. Downstairs is the fully finished and very spacious family room area, a craft room (could be a fourth bedroom with addition of egress window), a 3 piece bath as well as a utility room with workbench. The home has been tastefully landscaped, and the rear yard is fully fenced. Only minutes to the Highway 403 ramp and steps from Bishop Tonnos Secondary School. Excellent shopping, dining and other amenities are mere minutes away. Don't hesitate to book your showing as this home is truly the complete package! (id:59911)
Royal LePage Trius Realty Brokerage
28 Lucas Avenue
Barrie, Ontario
CHARMING, BRIGHT, & WELL-MAINTAINED BUNGALOW IN FAMILY-FRIENDLY HOLLY NEIGHBOURHOOD! Tucked into a quiet street in Barrie’s Holly neighbourhood, this bright and beautifully maintained bungalow offers comfort, charm, and everyday convenience just steps from both the elementary and high school, plus nearby Bear Creek Park. From the moment you arrive, the brick exterior, tidy front entrance and great curb appeal set the tone for what’s inside. The open-concept layout is flooded with natural light, featuring neutral paint tones, timeless finishes and an airy feel throughout. The kitchen is as functional as it is inviting, with white cabinetry, an island with seating, updated counters and a newer subway tile backsplash. Good-sized bedrooms provide comfortable spaces to unwind, while the bathrooms feature newer vanities for a fresh touch. Downstairs, the finished basement expands your living space with a spacious rec room, third bedroom and full bathroom - perfect for guests, teens or extended family. Enjoy summer days in the fenced backyard with an interlock patio and gates on both sides. With pride of ownership displayed throughout, added efficiency thanks to topped-up attic insulation, and windows and roof that have been updated over the years, this #HomeToStay stands out in all the right ways! (id:59911)
RE/MAX Hallmark Peggy Hill Group Realty Brokerage
74 Harmony Way
Thorold, Ontario
Welcome to this beautiful 3-bedroom, 2.5-bathroom townhome located in the desirable Rolling Meadows community of Thorold. Designed with both comfort and style in mind, this home offers a spacious layout and thoughtful finishes throughout. The main floor features no carpet, a modern colour scheme, and a large entryway that opens into an open-concept kitchen, living, and dining areaperfect for both relaxing and entertaining. A large sliding door leads to the backyard, bringing in plenty of natural light.The kitchen is finished with contemporary tile flooring and includes all five essential appliances: fridge, stove, dishwasher, washer, and dryer. Just off the kitchen, you'll find a convenient 2-piece powder room and access to the attached single-car garage, which includes a man door leading to a mudroom space.Upstairs, the primary bedroom features a spacious walk-in closet and a full ensuite with a soaker tub and oversized glass shower. Two additional bedrooms share another full bathroom, and bedroom-level laundry adds maximum convenience. A huge linen closet provides plenty of storage.The unfinished basement offers additional space for storage or future use. Ideally situated just minutes from Highway 406, this location offers easy access to local amenities, schools, and shopping. Tenant is responsible for all utilities and rental equipment. (id:59911)
Flynn Real Estate Inc.
75 Oliver Lane
St. Catharines, Ontario
Rare, ready-to-build opportunity in the heart of St. Catharines! This approved development site features 4 separate building lots, each designed for a 1,750 sq. ft. semi-detached home. Perfect for today's family-focused buyer. With approvals in place, the groundwork is done, making this an ideal project for builders, investors, or developers looking to tap into a high-demand, fast-growing market. Whether your strategy is to build and sell or build and hold, this site offers excellent return potential. Located in a well-established neighbourhood, future homeowners will enjoy proximity to schools, parks, shopping, and major highways. Note: New municipal addresses are 74 and 78 Oliver Lane and 2 and 4 Forestwood Drive. (id:59911)
Keller Williams Edge Realty
202 Sunnyside Street
Dysart Et Al, Ontario
WELCOME TO 202 SUNNYSIDE STREET! Haliburton Village's most sought after community. Sitting on .66 acre lot, surrounded by forest and nature while still being walking distance into town. In 2004 this house was lifted and a lower level 1 bedroom suite added doubling the square footage to over 1800 square feet of total living space. A new septic system was installed and all work completed with permits and signed off. Bright and airy, the main level features 2 good sized bedrooms and a 4 piece bathroom. A good sized kitchen, living room/dining room combination and fabulous walk out to a large deck with sunny south exposure. Surrounded by trees and nature, you feel like you are sitting in a tree house. The lower level is also incredibly bright with above grade windows and walk out to another deck, outdoor living space. Lower level features a second kitchen, 3 piece bathroom, plus additional bedroom and family room. With direct access from the main level, use this space personally or potential in-law/ rental opportunities. The current owners over the last few years have invested signifcantly on exterior updates and mechanical systems. A new covered portico and front deck at entrance way, stone accents on the front of the house, steel roof, stone steps on each side of the house to the rear yard, paved driveway and large shed have really increased this properties curb appeal. A full Generac system installed, oil furnace removed and new forced air propane furnace and central air conditioning added. A very energy efficient home to operate and reasonable property taxes make this property especially attractive. The property has an open permit to build a one car garage and have building plans to share with new owner. Vibrant Haliburton Village community with great services amenities & hospital. Year round outdoor activities such as hiking, skiing, snowmobiling, boating/fshing at nearby lakes make this a great community to live year round. (id:59911)
Sotheby's International Realty Canada
48 Brisbane Court
Brampton, Ontario
Welcome to this 3 bed 4 bath townhouse which offers seamless blend of space and convenience.Step inside and be greeted by the bright and airy open concept layout,creating a welcoming atmosphere throughout.The main floor features a spacious living area that effortlessly flows into the kitchen,perfect for entertaining guests or spending quality time with loved ones.Kitchen offers sleek stainless steel appliances,including a gas stove for precision cooking.The elegant quartz countertops provide ample workspace for meal preparation, and the modern cabinetry offers plenty of storage. Carpet free throughout adds a touch of sophistication and ensures easy maintenance, while the carefully placed pot lights create a warm and inviting ambiance.Upstairs,you'll find the spacious primary bedroom,complete with a full ensuite bathroom.Two spacious bedrooms offer plenty of room for family members or guests, 2nd washroom upstairs adds to the convenience of this home.This home is largest unit in complex. Fully finished basement is incredible bonus,complete with a kitchenette and a full washroom,providing endless possibilities for use as a home office,recreation area,or even as an additional living space for extended family or guests. (id:59911)
Property.ca Inc.
1206 - 4655 Metcalfe Avenue
Mississauga, Ontario
Fabulous, spacious and bright two bedroom + den unit located right in the most sought after location in Central Erin Mills. A walker's paradise - steps to Erin Mills Town Centre's endless shops & dining, top local schools, Credit Valley hospital, quick highway access and more! This condo is defined by its premium finishes and prime location, featuring unobstructed stunning south/west views. The interior is adorned with 9' smooth ceiling, laminate flooring, spacious kitchen w/ quartz countertops and island, and a bright open concept living & dining area. Primary bedroom with large walk-in shower and walk-in closet. Second bedroom with floor-to-ceiling windows and great view;Den is a separate room perfect for home office. Building amenities include: 24hr concierge, guest suites, games room, children's playground, rooftop outdoor pool, terrace, lounge, BBQs, fitness club, pet wash station & more! Parking and locker included. (id:59911)
Ipro Realty Ltd.
129 Dundurn Street N
Hamilton, Ontario
Nestled in the heart of the highly sought-after Strathcona neighborhood, this beautifully updated home is just steps from Dundurn Castle, with easy access to the 403, McMaster University, shopping centers, vibrant Locke Street, and more. Boasting one of the deepest lots in the neighborhood, this property offers exceptional outdoor space in one of Hamilton’s most convenient locations. Inside, you'll find a home that blends classic charm with modern upgrades, featuring new flooring, updated kitchens, renovated bathrooms, and a convenient laundry setup. Whether you're looking for a family home or a solid investment in a prime area, this property checks all the boxes. (id:59911)
Royal LePage State Realty
1110 - 270 Dufferin Street
Toronto, Ontario
Welcome to XO Condo, a modern 1 bedroom, 1 bathroom unit perfectly situated at King & Dufferin in the heart of Toronto's vibrant West End. This bright north-facing unit offers 489 sq ft of thoughtfully designed living space, complete with an open balcony. Enjoy the convenience of included heat and internet, plus access to exceptional building amenities such as a 24-hour concierge, gym, yoga room, pet spa, BBQ terrace, movie theatre, think tank, and stylish lounge. Commuting is a breeze with the 504 streetcar at your doorstep and Exhibition GO Station just steps away. Surrounded by trendy shops, restaurants, and essentials like Metro and Canadian Tire, this is urban living at its finest in the sought-after Liberty Village area. (id:59911)
Dream Home Realty Inc.
42 - 119 Bristol Road E
Mississauga, Ontario
Affordable Opportunity For First Time Homebuyers And Investors! Priced To Sell! Welcome Home To Your Sun Filled 1 Bedroom 1 Bathroom Condo In The Heart Of Mississauga. This Desirable End-Unit Property Feels More Like a Semi With Only 1 Shared Wall & Additional Windows Offering Increased Privacy, Quietude & Sunlight With Unobstructed Views. A Noteworthy Feature Is The Soaring Vaulted Ceiling That Adds A Unique Aesthetic Appeal And Truly Optimizes The Afternoon Sunshine. The Combination Of Natural Light And Ceiling Height Creates A Warm And Welcoming Atmosphere Throughout The Entire Living Space. This Unit Is Carpet Free With Modern Hardwood, Features Quartz Kitchen Countertops, Breakfast Bar, Ensuite Laundry, A Spacious Primary With Mirrored Sliding Closet Doors And Comes Complete With 1 Exclusive Use Parking Spot. This Unit Is Well Maintained With New HVAC (2020) & Hot Water Tank (2021), Both A/C & Hot Water Tank Flushed (2024) & Duct Cleaning Completed (2022). No Rental Items! Situated In The Hurontario/Bristol Corridor, This Property Is A Commuters Dream - 10 Minutes To Square One Shopping Mall & Heartland Town Centre, 15 Mins To Toronto Pearson Airport, Future LRT, Minutes Access To Hwy 401, 403 & 410, Multiple Community Centre's, Hiking Trails And Many Schools Including Sheridan College (Hazel McCallion Campus). Additionally This Property Boasts A Well-maintained Outdoor Pool, Visitor Parking, Children's Playground And Convenient Bus Stop Right Outside the Building's Front Entrance. This Well Maintained Property Is Move In Ready. (id:59911)
Keller Williams Real Estate Associates
245 Touchstone Drive
Toronto, Ontario
Sold under POWER OF SALE. "sold" as is - where is. Amazing opportunity to own a 2 storey brick home in a great neighborhood. - deep lot with a separate basement walkout to the garden. 2-Storey Freehold Detached Home in a Prime Toronto Location. Single car garage, Ideal for first-time buyers. Living/Dining/Kitchen area with large windows providing ample natural lights. Located in a prestigious neighborhood near top-rated schools, and close to all essential amenities, including parks, public transit, schools, Walmart, etc. Easy access to Hwy 400/401/407. Power of sale, seller offers no warranty. 48 hours (work days) irrevocable on all offers. Being sold as is. Must attach schedule "B" and use Seller's sample offer when drafting offer, copy in attachment section of MLS. No representation or warranties are made of any kind by seller/agent. All information should be independently verified. Offers will not be reviewed for the first 7 days of this listing. (id:59911)
Royal LePage Real Estate Services Ltd.
Bsmt - 18 Vezna Crescent
Brampton, Ontario
Lovely basement apartment for lease in Brampton's Credit Valley area. Property is a legal basement apartment and accessible through a separate side entrance and also comes with 2 large bedrooms, 1 upgraded kitchen, lounge area, upgraded three-piece bathroom, and 1 parking spot. Also comes with kitchen appliances and laundry washer and dryer. Property is unbelievably close to many large retailers, shopping centers, schools, public library, Mt. pleasant Go station, banks, recreation facilities, and so much more. Also located near highways 401, 407, Georgetown Hospital, and situated between Caledon, Georgetown, and Mississauga. Very well-maintained home and desirable area to relocate as it is in the heart of the GTA. (id:59911)
Homelife/miracle Realty Ltd

