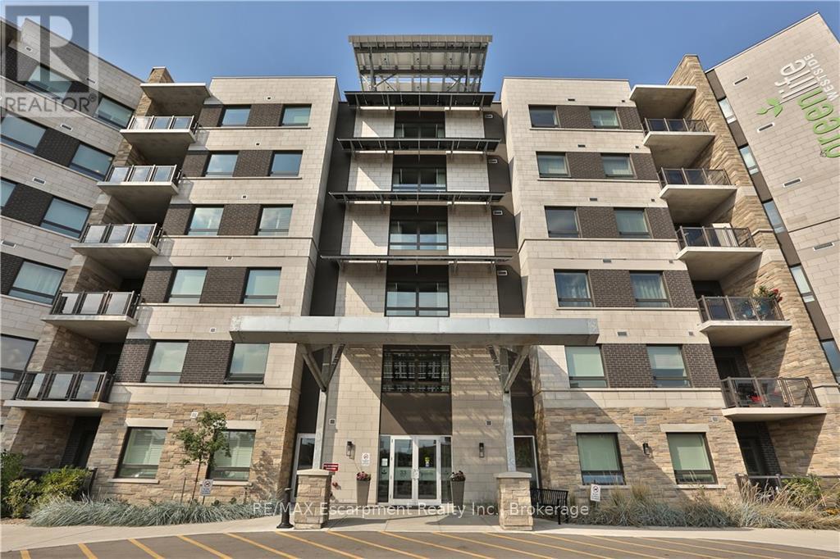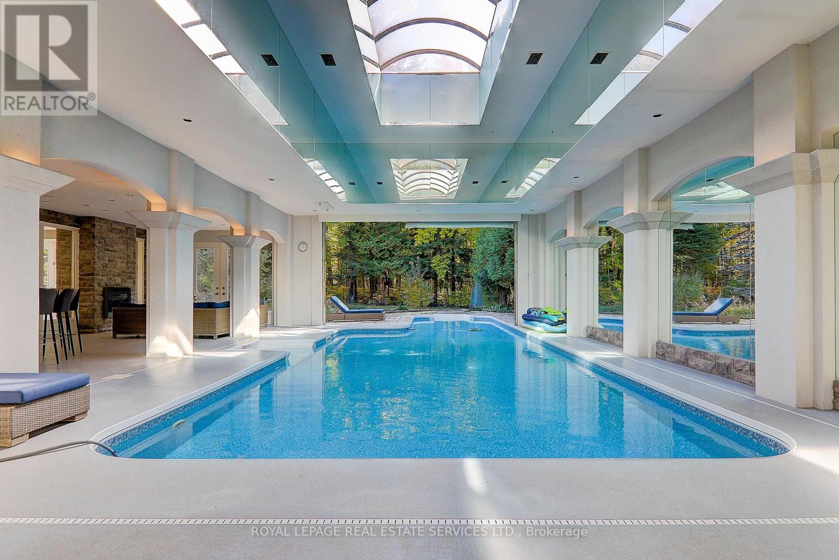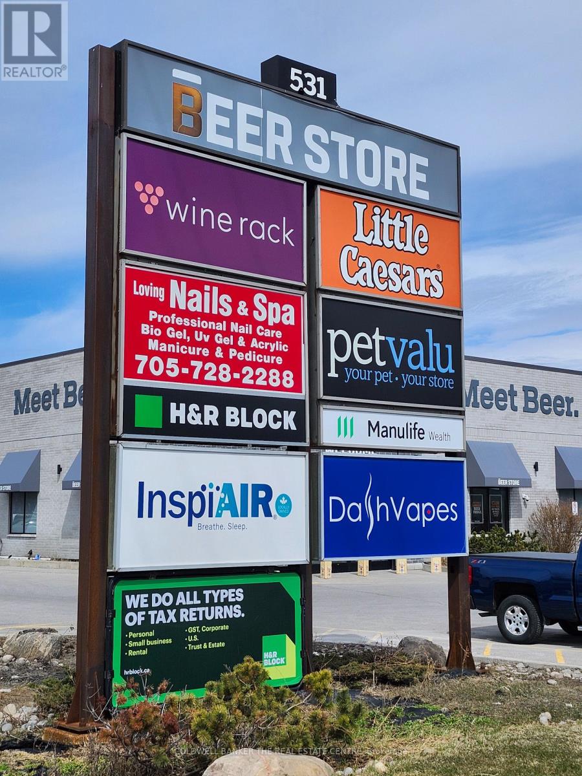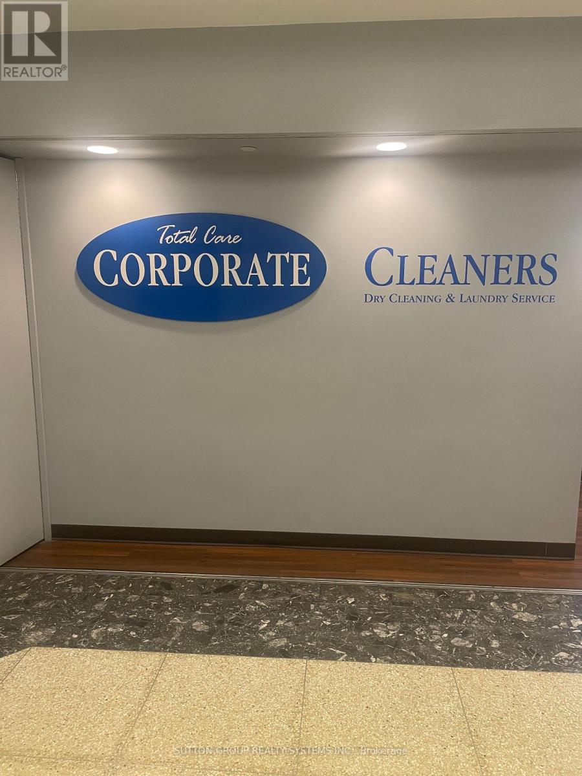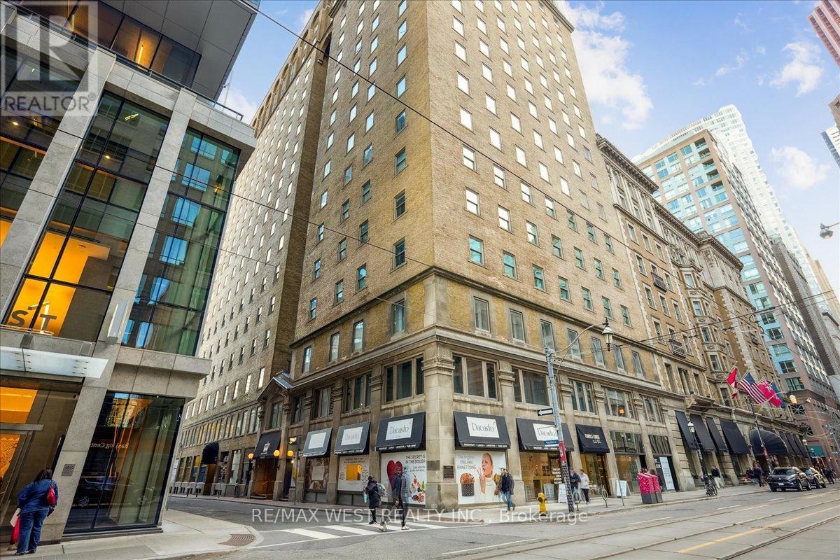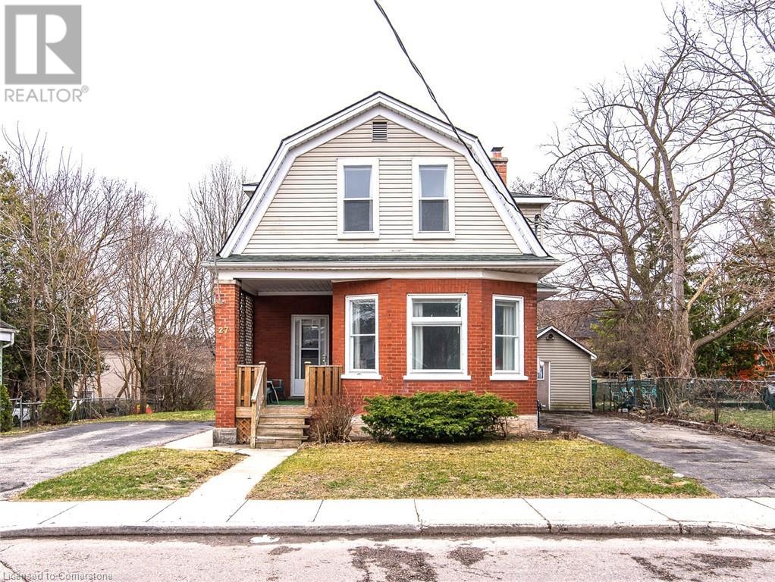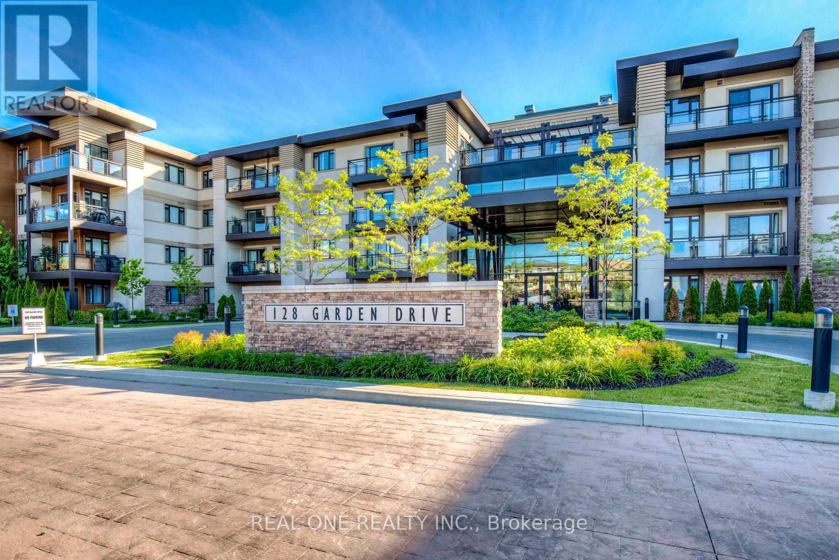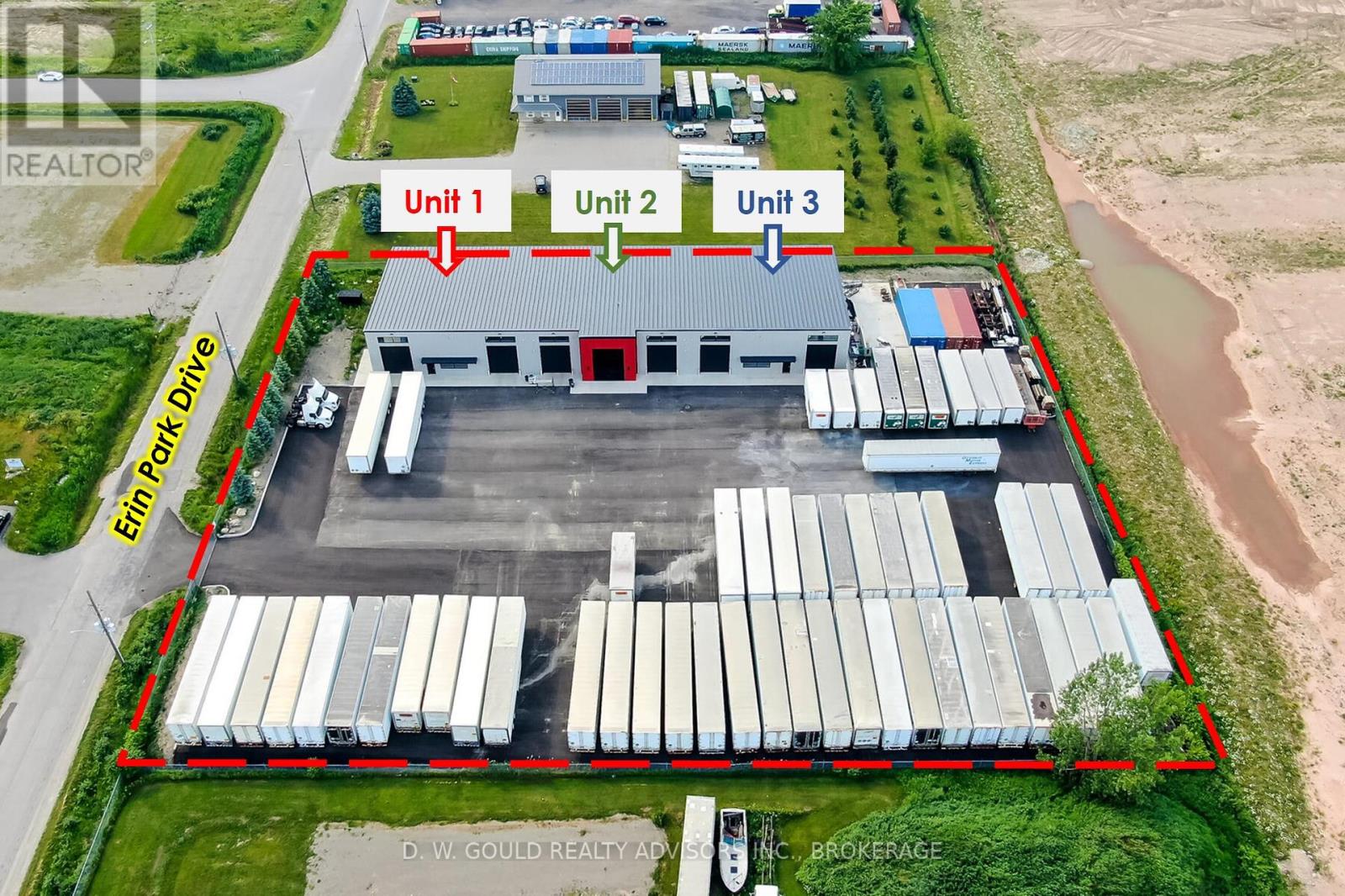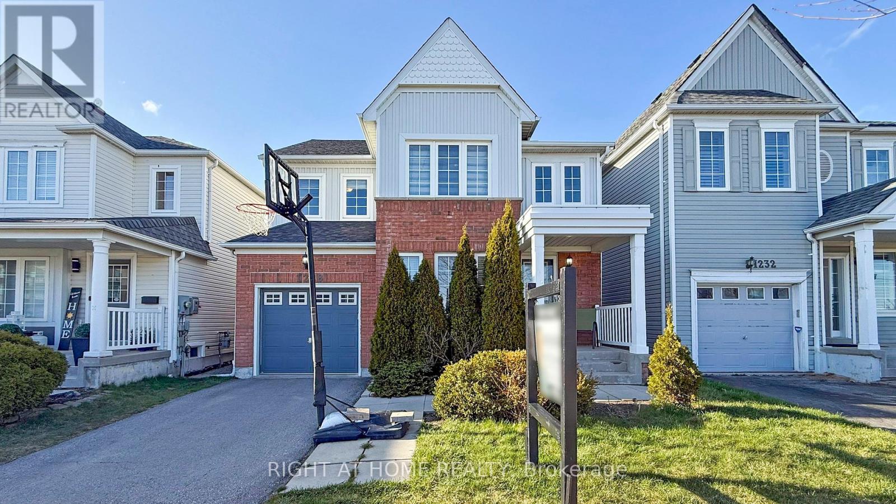623 - 33 Whitmer Street
Milton, Ontario
PENTHOUSE WITH UNOBSTRUCTED VIEWS OF THE ESCARPMENT! Stunning 2 bedroom, 2 bath top floor corner unit located in the highly desirable Greenlife Westside Condos! This beautiful upscale condo overlooks greenspace and has impressive unobstructed views of Milton's picturesque escarpment. The open concept unit offers approximately 1122 square feet with large windows for natural light, 9' ceilings with crown molding, and premium wide-plank laminate flooring throughout. The modern kitchen features sleek shaker style cabinets, stainless appliances, granite counters, a contemporary backsplash, breakfast bar, and designer light fixtures - ideal for entertaining! The generous-sized Master boasts a walk-in closet and 3-piece ensuite with large walk-in shower. Professionally painted. Private walk-out balcony. Underground parking, in-suite laundry and one storage locker. This trendy ECO friendly building features energy efficient geothermal heating and cooling system and solar panels, ensuring lower utility costs. Amenities include fitness room, games room, and party room. Fabulous location within walking distance to downtown Milton shops, restaurants, and Mill Pond. Luxurious condo living at it's finest! (id:59911)
RE/MAX Escarpment Realty Inc.
52 Innisbrook Drive
Wasaga Beach, Ontario
Experience the ultimate in luxury living with this impeccably renovated residence tucked away in the heart of Wasaga Beach. Spanning over 5,000 square feet of meticulously crafted living space, this exceptional home offers unparalleled opulence at every turn, a luxury indoor & outdoor pool, entertainment area with a bar, customize kitchen and upgrade bathrooms! Situated in a central location yet offering complete privacy, backs onto wooded ministry land and is surrounded by professionally landscaped gardens with two ponds and multiple secluded seating areas, creating a serene and tranquil atmosphere perfect for relaxation and contemplation. This luxurious home includes four bedrooms, three full bathrooms, and one half bathroom, as well as spacious living and dining areas. The open-concept kitchen is a culinary masterpiece, featuring top-of-the-line "KitchenAid" stainless steel appliances, while the adjoining dining area with a wet bar and family room with an accent wall provide the perfect backdrop for entertaining guests. The West wing is equipped with heated flooring throughout for ultimate comfort and warmth. The Garden/recreation Room offers a peaceful retreat where you can observe deer and birds. Take advantage of the extensive landscaping, shale-stacked ponds and fountains, and the enormous triple lot backing onto ministry greenspace, which includes two lots (Lot 24 and Lot 25).Located just a 20-minute drive to Blue Mountain, only a short drive away from the shimmering shoreline of Georgian Bay, the longest freshwater beach in the world. Don't miss out on the chance to own this incredible property. Watch the walk-through video to experience the full extent of this magnificent home. . (id:59911)
Royal LePage Real Estate Services Ltd.
531 Bayfield Street
Barrie, Ontario
COME JOIN THE BEER STORE,PET VALU, LITTLE CEASARS, H & R BLOCK AND MORE AT THIS BUSY HIGH TRAFFIC PLAZA. LOCATED NEXT TO HOME SENSE, GEORGIAN MALL AND TIM HORTONS. GREAT MIX OF TENANTS CREATE LOTS OF CUSTOMER TRAFFIC AND EXPOSURE. GENERAL COMMERCIAL ZONING ALLOWS FOR A MULTITUDE OF USES (id:59911)
Coldwell Banker The Real Estate Centre
M217 - 777 Bay Street
Toronto, Ontario
Well-established and highly recognized Dry Cleaner in the always popular College Park. Total Care Corporate Cleaners offers a unique opportunity for someone to continue operating this profitable business. Coupled with low overhead and a loyal customer base, the owner is ready to retire and pass on the company. Steady and reliable 50-50 mix between alteration and dry cleaning. The owner is willing to train. (id:59911)
Sutton Group Realty Systems Inc.
545 - 22 Leader Lane
Toronto, Ontario
Welcome to Suite 545 at 22 Leader Lane, a beautifully refreshed 1-bedroom residence in the iconic King Edward Private Residences. This 620 sq. ft. suite exudes timeless elegance with freshly painted interiors, custom built-in cabinetry in both the master bedroom and living room, crown moldings, and hardwood floors throughout. The modern kitchen features integrated appliances and granite countertops, while the updated bathroom offers heated floors for added comfort. Residents enjoy exclusive access to the hotels 5-star amenities, including a fitness centre, spa, concierge services, and room service. Situated in the heart of downtown Toronto, you're just steps away from the Financial District, St. Lawrence Market, and the vibrant entertainment scene. Experience the perfect blend of historic charm and contemporary luxury in this exceptional home (id:59911)
RE/MAX West Realty Inc.
27 Noecker Street
Waterloo, Ontario
Attention investors and developers! This two-story home sits on a rare double lot in a prime Waterloo location, offering incredible potential for redevelopment. Featuring double driveways for ample parking, this property is ideally situated just steps from Wilfrid Laurier University, the University of Waterloo, and vibrant Uptown Waterloo. Perfectly positioned for student housing, multi-unit development, or a long-term investment hold. With its generous lot size, unbeatable location, and added convenience of extensive parking, the possibilities here are endless—don’t miss your chance to capitalize on one of the most sought-after areas in the city. (id:59911)
RE/MAX Twin City Realty Inc.
321 - 128 Garden Drive
Oakville, Ontario
5 Elite Picks! Here Are 5 Reasons to Make This Condo Your Own: 1. Stunning 2 Bedroom & 2 Bath Condo Suite in Luxurious Wyndham Place Condo in Old Oakville within Walking Distance to Downtown Oakville & Kerr Village! 2. Upgraded Kitchen Boasting Breakfast Bar, Quartz Countertops, Modern Tile Backsplash & Stainless Steel Appliances. 3. Open Concept Kitchen, Living & Dining Area Featuring W/O to Balcony with Beautiful Views! 4. Bright, Generous Primary Bedroom Boasting Large Window, Walk-in Closet & 3pc Ensuite. 5. 2nd Bedroom, Modern 4pc Bath & Convenient Ensuite Laundry Closet Complete the Suite. All This & More... Includes 1 Underground Parking Space & 1 Storage Locker. Fabulous Building Amenities Including Rooftop Terrace, Well-Equipped Gym, Party Room (with Kitchen), Media Room, Lounge, Bright & Modern Lobby & More! Well Laid Out Suite with Great Space (900 Sq.Ft.) & 9' Ceilings. Laminate Flooring Thruout. Porcelain Flooring in Both Baths. Beautiful Old Oakville Location Just Minutes from the Lake, Downtown Shopping & Restaurants, Parks & Trails, Community Centre & Many More Amenities! (id:59911)
Real One Realty Inc.
27 Weneil Drive
Freelton, Ontario
Tucked into a quiet family neighbourhood in Freelton lies a truly magnificent rural paradise, that’s just a stone’s throw to city amenities! Imagine sipping iced tea on the covered front porch while you watch the kids ride bikes and play hockey. No need for Muskoka when you’ve got this slice of heaven and all it offers four seasons long. Driving up to this stunning board and batten style custom-built home evokes a simpler time, a place to entertain, relax and enjoy. This vast bungalow was created by Van Hoeve Homes and is an engineering masterpiece with its unique 19-foot vaulted ceiling and open-concept layout. The floor plan flows seamlessly from the primary bedroom wing through to the heart of the home, the family room. A wonderful place for the family to gather and enjoy the natural stone fireplace while gazing out at the beautifully landscaped vistas that the backyard paradise presents. The one-level layout allows for easy transition from principal living areas, to outside onto the rear deck and all that the backyard has to offer. A generous dining room and three bedrooms make this the perfect home for growing families or empty nesters. The second bedroom offers a walk-out to the deck and cabana, perfect for guests! The third bedroom makes the perfect home office or den, with bright picture windows that draw your view over the vast front lawn and gardens. Over 5,267 square feet of luxury living on both levels with no expense spared. Top-of-the-line appliances, all chosen to compliment the finely finished gourmet kitchens, both on the main level and in the lower level where the Summer kitchen will allow for catering of large parties and gatherings. Everything you need is all on the main level, with the fully finished lower level creating more bonus areas to enjoy! Open concept games room to enjoy billiards and a large recreation room for movie night! If you’re not impressed enough already, your breath will be taken away with the fully fenced 1.27-acre backyard! (id:59911)
Century 21 Miller Real Estate Ltd.
474 Russell Hill Road
Toronto, Ontario
Experience the pinnacle of luxury living in this 2-year-new Forest Hill masterpiece. The home boasts a traditional carved stone exterior with a modern interior thats both elegant and functional. Inside, enjoy 12' ceilings on the main and upper levels, a Sony audio system with Bosch speakers, and premium finishes throughout. Wealth of wall-to-wall and floor-to-ceiling windows allow natural light to freely cascade creating ambiance of spacious flow. The modern kitchen features integrated appliances, sleek white oak cabinetry, and a clean, contemporary design. The dramatic living room is a showstopper with a gas fireplace and expansive space for entertaining. Italian-crafted closets offer bespoke storage solutions, while the heated lower level includes a gym, recreation room, built-in bar, and housekeeper suite. This home is designed for comfort and convenience with a landscaped, heated driveway, a private elevator, and a covered portico. Outdoors, the traditional limestone exterior enhances the property's timeless appeal. (id:59911)
Harvey Kalles Real Estate Ltd.
8 Erin Park Drive
Erin, Ontario
+/- 15,387 Sf New Multi-Unit Industrial/Commercial Building.(Divisible To 2 X 4,900 Sf Plus 1 X 5,587 Sf ). Fully Leased to multi-national long-term. Other Sizes Possible. Parking Area Available (Fenced and now fully paved). 5% Office Build Out. 15'10" X 13'10" Drive-In Doors. Clear Height Varies From 17'4" To Over 20'. Easy Access To Hwy 124. New taxes Include some valuation for the building TBV. VTB available. **EXTRAS** Please Review Available Marketing Materials Before Booking A Showing. Please Do Not Walk The Property Without An Appointment. (id:59911)
D. W. Gould Realty Advisors Inc.
1228 Middlebury Avenue
Oshawa, Ontario
Beautiful 3 Bedroom Home In Sought-After North Oshawa, Steps To Parks, Great Schools, Transit & North Oshawa Smart Centre! Located In An Amazing Neighborhood build by tribute homes, Close To All Amenities. Inside, Enjoy The Bright Open-Concept Main Floor Featuring Oak Hardwood Flooring, A Gas Fireplace In The Family Room & Sun-Filled Living/Dining Areas. The Modern Kitchen Boasts Quartz Countertops, Stainless Steel Appliances, A Centre Island & A Walkout To The Fully Fenced, Private Yard. Upstairs, You'll Find 3 Spacious Bedrooms Including A Primary Suite With A Renovated 4-Piece Ensuite (2024). The Main Bathroom Was Also Renovated In 2024 For A Fresh, Contemporary Feel. (id:59911)
Right At Home Realty
85 Howell Road
Oakville, Ontario
Welcome to 85 Howell Rd, a warm & spacious 5 bedroom executive home located in the highly sought after River Oaks community. This well cared for home features a recently renovated gourmet kitchen with full size side by side refrigeration, built in appliances, gorgeous quartz counters, heated floors and custom cabinetry. Large lot with private fenced & landscaped rear yard with interlock patio, ample driveway, double garage, gas fireplace, main floor family & laundry rooms plus more. Excellent location with close access to all amenities in uptown core, quick access to major routes (QEW, 403, HWY 5). Close to schools, public transit, & GO Station. (id:59911)
RE/MAX Aboutowne Realty Corp.
