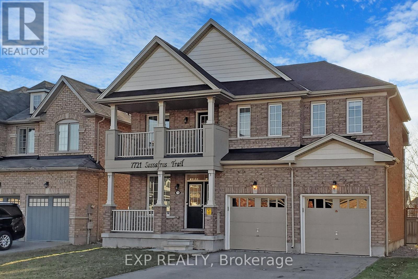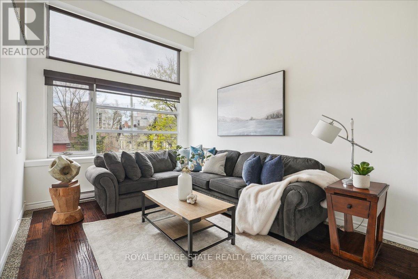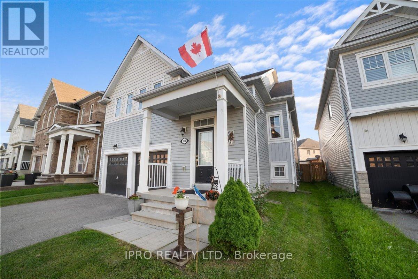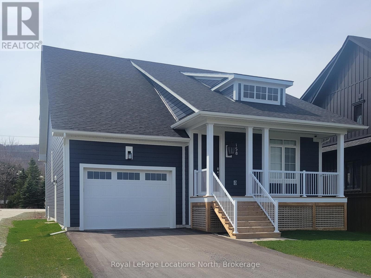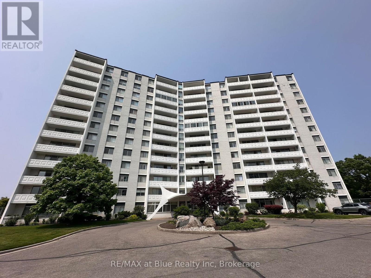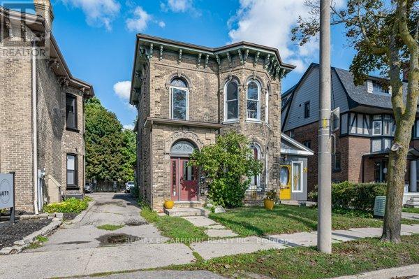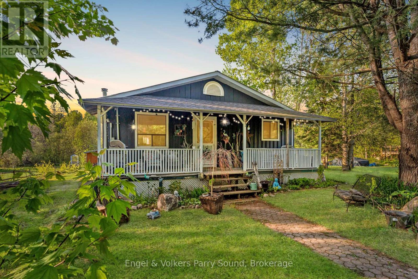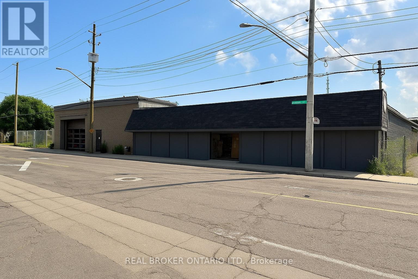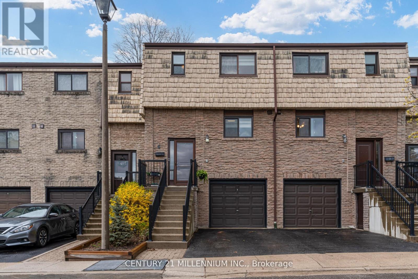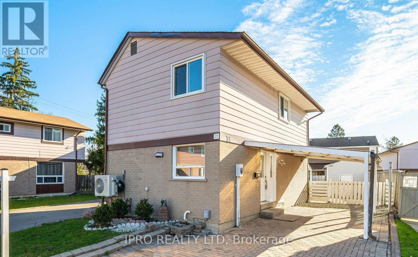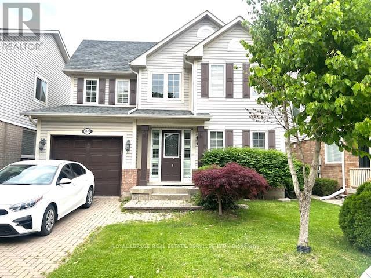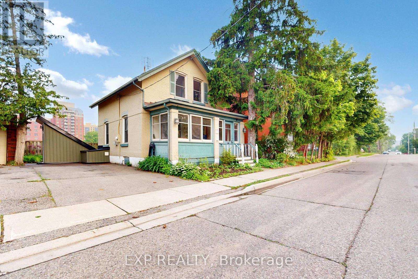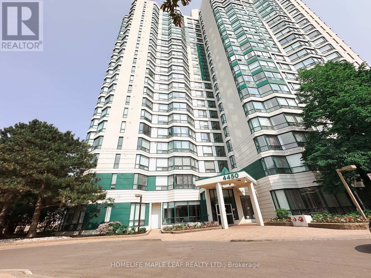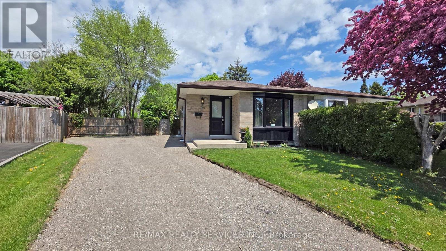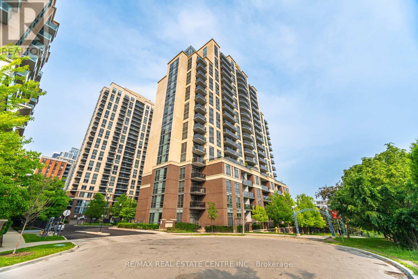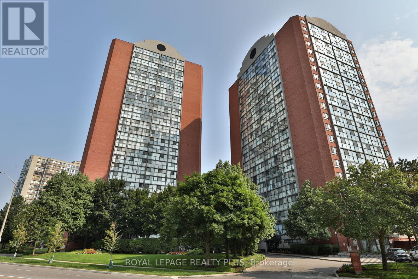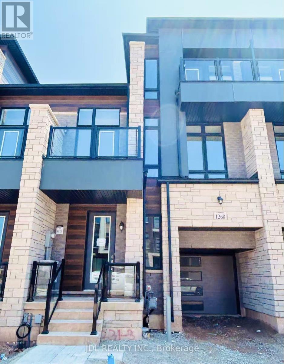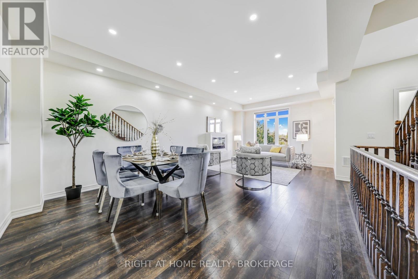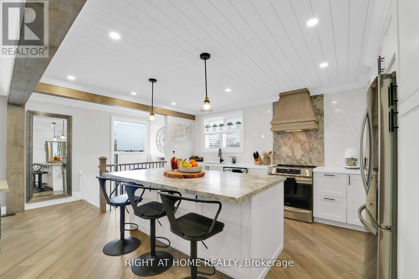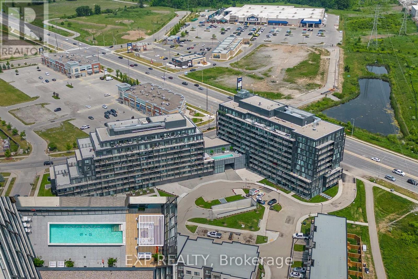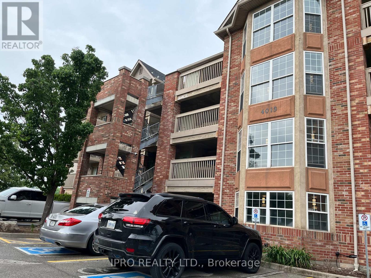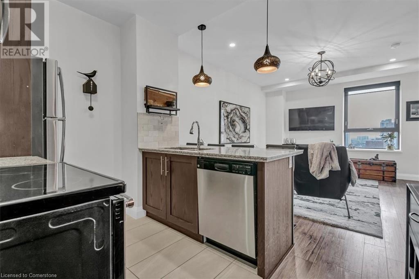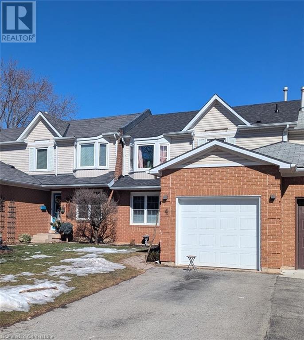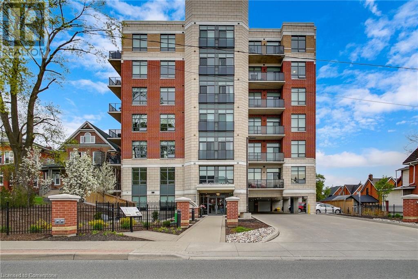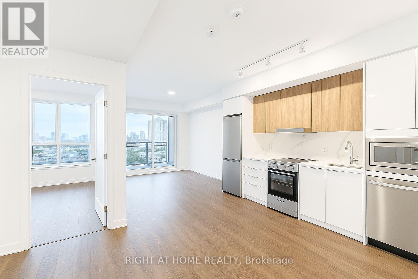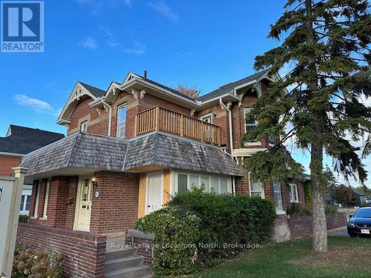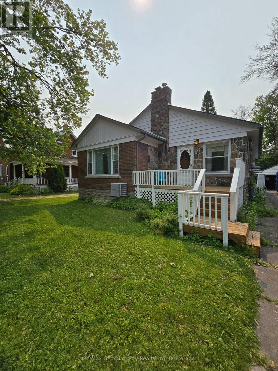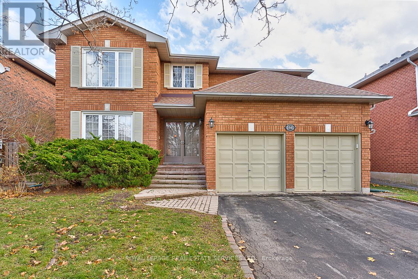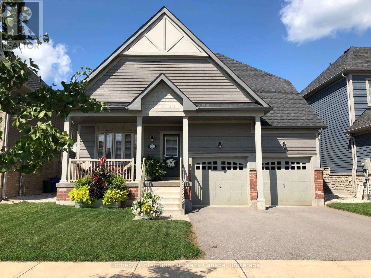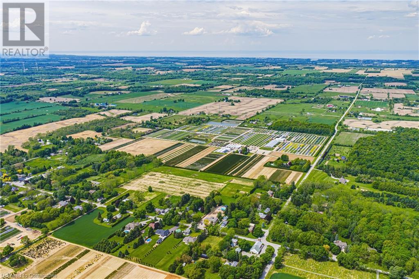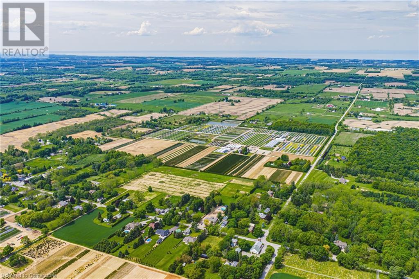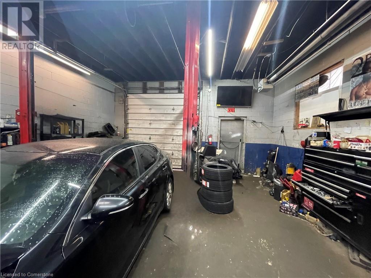7721 Sassafras Trail
Niagara Falls, Ontario
PRICED TO SELL! OFFER WELCOME ANYTIME! * Stunning 2016-built home offers over 4,000 sqft of living space * Premium ravine lot * Luxurious living with multiple income streams * 4+3 bedrooms and 6 bathrooms * Ideal Property for Multi-Generational living, home business operations, or rental income * Second floor boasts 4 Spacious Bedrooms, including 2 En-suites and a Jack & Jill bathroom * Primary suite offers 2 walk-in closets, dual vanities, a soaker tub, and a standing shower * One bedroom features a Charming Balcony * Convenient second-floor laundry adds practicality * The main floor showcases a great room, dining area, den and a modern kitchen with access to a fully fenced backyard backing onto Warren Woods Trail * Home business potential includes 2 front rooms currently operating as a licensed nail salon also perfect for an office or Potential Main Floor Bedroom * Finished basement features 3 bedrooms, each with a private ensuite, plus a shared kitchen, living area, and second laundry * The basement is fully furnished with 4 beds, 3 TVs, a table, chairs, and accessories * Additional highlights include, No Carpet throughout * No Sidewalk * 2 Laundries and 6-car parking * The home is Turn-Key ready with 2 washers and dryers, a gas stovetop (basement), a stove (main floor), and 2 fridges * PRIME LOCATION, just 5 minutes to Cineplex, Costco, Walmart, Winners, McDonald's, and the QEW * Endless possibilities perfect for multi-family living, running a business, or earning extra income. Act fast this rare gem won't last long! (id:59911)
Exp Realty
523 - 251 Hemlock Street
Waterloo, Ontario
Hear! Hear! Hear! Location! Location! Location! Conveniently located close to University of Waterloo and Laurier University. It's also walking distance to Tim Horton, Chatime, Pizza, Sushi, Taco and many other yummy restaurants. Ideal for smart investors and Students. It has 2 split Bedrooms and 2 full bath, Ensuite Laundry, Ensuite bathroom in the Primary bedroom, Rooftop Garden, Party room, Gym, Rare, One Parking included and comes Fully Furnished. Come and Check it out. (id:59911)
Search Realty
313 - 50 Main Street
Hamilton, Ontario
Bright, open, and full of potential - Welcome to the Mainhattan in downtown Dundas! This two-storey, two bedroom, 1.5 bathroom condo features soaring ceilings, a raised living room flooded with natural light, a full kitchen, separate dining area, powder room, and a versatile main floor bedroom or office. Upstairs, the loft-style primary suite includes a 4 piece ensuite and bonus den space. Extras include a secure underground parking (#13), new heating/cooling system (April 2025), rooftop deck with BBQ, and plenty of visitor parking. Needs some finishing touches but what a great opportunity to add your own style! Steps to the amenities of Dundas including shops, cafes, restaurants, trails, parks, schools, recreation and more. Close to public transit. Fantastic layout in a prime location - don't miss it! (id:59911)
Royal LePage State Realty
314 Wallace Street
Shelburne, Ontario
Now is the perfect time to visit this charming 3+1 bedroom home, situated in a newer neighborhood in Shelburne. This exceptional floor plan boasts high ceilings on every level and an upgraded ceiling height throughout. It includes an open-concept dining area, a brand-new backyard deck, and a kitchen featuring a convenient walkout to the deck, perfect for entertaining. The property includes a fully finished basement with an additional bedroom and bathroom, offering potential for an in-law suite. Large basement windows let in ample natural light, and the basement was expertly finished by the builder. Green thumb enthusiasts will appreciate the raised garden bed, ideal for cultivating your favorite plants and flowers. Located in a fantastic neighborhood close to amenities, this home offers both comfort and convenience. (id:59911)
Ipro Realty Ltd.
158 Courtland Street
Blue Mountains, Ontario
**FURNISHED LEASE** June to Nov. Winfall at Blue Mountain. Enjoy this luxurious 5-bedroom, 4-bathroom home with a double-car garage and finished basement. With an impressive 3000 square feet of thoughtfully designed living space, it is perfect for gatherings with family and friends. This residence features five spacious bedrooms, a large family room, and four well-appointed bathrooms. Embrace the mountain lifestyle with a beautiful kitchen equipped with high-end stainless steel appliances, including a gas range, and a large island adorned with quartz countertops. The open-concept dining and living area is enhanced by large windows that provide natural light, offering views of Blue Mountain and creating an inviting atmosphere for entertaining. The main floor also includes a laundry/mud room with direct access to the two-car garage. This property is a true gem in a fantastic neighbourhood. The Windfall subdivision also includes access to the Shed, which includes a premium clubhouse, a year-round saltwater pool, hot tub, sauna, and gym facilities. (id:59911)
Royal LePage Locations North
502 - 15 Towering Heights Boulevard
St. Catharines, Ontario
A Rare Find! Spacious 3-Bedroom Corner Unit Condo in Prime Location Welcome to this beautifully maintained 3-bedroom corner unit that offers both space and style. Featuring a full 4-piece main bathroom and a convenient 2-piece ensuite, this condo is designed for comfortable everyday living. The desirable corner location provides extra windows in the kitchen, flooding the space with natural light.The large, open-concept floor plan is perfect for entertaining, with updated appliances, stunning parquet flooring, and a generous balcony ideal for relaxing or hosting guests. This unit truly has it all and makes a great family home.Enjoy a full suite of amenities including an indoor pool, gym, party and games rooms, a patio area with BBQs, and more. Located within walking distance to shopping malls, restaurants, and schools, everything you need is right at your doorstep.Dont miss your opportunity to own this exceptional condo that offers comfort, convenience, and community all in one! Please note: some photos are virtually staged and include watermarks Please note: Some photos are virtually staged and contain watermarks (id:59911)
RE/MAX At Blue Realty Inc
126 Main Street S
Guelph/eramosa, Ontario
With a projected cap rate of 6.97 percent, this solid investment opportunity in the heart of downtown Rockwood offers consistent income and long-term potential. Listed at $999,000, the fully tenanted, freestanding mixed-use property at 126 Main Street South generates $69,600 in gross annual income across three separate units: a main floor commercial space secured on a five-year lease, a spacious three-bedroom residential unit on the second floor, and a well-maintained two-bedroom basement apartment. Each unit features in-suite laundry and individual heating controls, providing comfort and autonomy for tenants. The property includes four dedicated parking spaces at the rear, with additional street parking available. Zoned C1 under Guelph/Eramosa, the building supports a variety of business uses, enhancing its flexibility and appeal. A recent pre-inspection has been completed and is available to serious buyers, offering clarity and confidence. Located just 15 minutes from Guelph and 25 minutes from Milton, Rockwood is a growing community that blends small-town character with strong accessibility. This is a well-constructed, income-generating asset suitable for investors seeking dependable returns in a thriving area. (id:59911)
RE/MAX Escarpment Realty Inc
153 Brant Avenue
Brantford, Ontario
CALLING ALL SMART INVESTORS! Income property with over $61,000 gross annual income. Zoned C4 - commercial heritage - allows current use and several commercial opportunities (home is not designated historical). Built in 1881 with stunning architecture, high ceilings and modern units this home was the residence of Colonel Harry Cockshutt from 1896-1989 - A PIECE OF HISTORY! Updates in the last 12 years include shingles, plumbing, wiring with separate metres( ESA approved).Coin operated washer/dryer. Each unit with private entrance. 4 car parking in the rear. Amazing Brantford locations steps to hospital, university, shops and transit. Fully tenanted with great people! (id:59911)
RE/MAX Escarpment Realty Inc.
34 Gordon Point Road
Magnetawan, Ontario
Welcome to 34 Gordon Point Road - a spacious four-bedroom, year-round bungalow nestled in the heart of Magnetawan, a community rich in history and natural beauty. Set on a private lot just under half an acre, this home offers the perfect balance of comfort, functionality, and access to the great outdoors and Ahmic Lake. Step inside to discover an open-concept layout that seamlessly blends kitchen, dining, and living areas ideal for family living and entertaining. The fully finished basement provides additional recreational space for guests and family, complete with a walk-out to your expansive backyard, perfect for enjoying peaceful mornings or evening gatherings. A detached garage offers ample room to store all your toys whether for land or water adventures. Just steps from Ahmic Lake, you'll enjoy easy access to Ahmic Harbour Beach, featuring docks and a sandy shoreline perfect for swimming, picnics, and launching your next canoe or kayak trip. Steeped in heritage, Magnetawan's story is deeply rooted in the regions waterways, timber industry, and First Nations culture. The name itself means swiftly flowing waters, a nod to the powerful Magnetawan River and the vibrant life it supports.Whether you're seeking a year-round residence or a serene getaway, 34 Gordon Point Road invites you to embrace cottage country living at its best. (id:59911)
Engel & Volkers Parry Sound
2 - 360 Wentworth Street N
Hamilton, Ontario
Great space in the heart of the industrial sector with drive-in doors. 16 ft clear height. 5 offices. M6 zoning allows for many uses. Available immediately. (id:59911)
Real Broker Ontario Ltd.
963640 Road 96
Embro, Ontario
Looking to build your dream home? Looking for a little bit of rural countryside? This double wide lot measuring 132 ft x 132 ft is located in the charming village of Harrington, ON. Located 15 mins to St. Mary's, 17 minutes to Stratford, 31 mins to Woodstock and 45 mins to London. A bungalow originally built in 1870 sits on the property with 2 sheds and a large 2 storey garage with hydro. Has been owned by the same family for the last 39 years and now available for sale. Zoned residential and could be the perfect lot for your dream project. This charming village location includes Wildwood Conservation area with Wildwood Lake and heritage mill, a baseball diamond and playground with hiking trails and campgrounds nearby. Enjoy the serene, enjoy the quiet and enjoy the beautiful farmlands on your drive to Harrington. (id:59911)
Keller Williams Innovation Realty
3159 William Rose Way
Oakville, Ontario
Welcome to sought-after Joshua Meadows, one of North Oakvilles newest communities, where elegant suburban living blends seamlessly with the serenity of nearby parks & nature trails. Enjoy walkable access to school, green spaces, & the vibrant Uptown Core, with big box stores, dining, & essential services, plus quick connections to the 407 & 403 for effortless commuting. This luxurious 4-bedroom, 3.5- bath home sits on a premium pie-shaped lot with 65 feet across the back, offering upscale curb appeal with a stone & stucco facade, Palladian windows, rich architectural details, & an extended stone patio next to the double driveway. The sun-filled, fully fenced backyard features a professionally installed stone patio & expansive green space perfect for outdoor living & entertaining. Inside, 10-foot & 9-foot, tray & coffered ceilings, walnut-stained maple hardwood floors, custom crown & wall mouldings, built-in speakers, upgraded light fixtures, & abundant natural light create an elegant ambiance. The formal living & dining rooms are ideal for hosting, and the chef-inspired kitchen boasts premium cabinetry, granite counters, slab backsplash, stainless steel appliances, a large centre island with breakfast bar, & a bright breakfast area with patio access. A family room with a coffered (waffle) ceiling & a gas fireplace, a private main-floor library, chic powder room, & mudroom with access to the attached double garage, enhance style & functionality. Upstairs, the primary suite offers 2 walk-in closets & a spa-like 5-piece ensuite with a freestanding soaker tub & glass shower. Three additional bedrooms2 with partial cathedral ceilings include a private ensuite for one & a shared 4-piece bath for the other two, all designed for ultimate comfort & style.8.5' bsmt ceiling. (id:59911)
Royal LePage Real Estate Services Ltd.
2189 Lillykin Street
Oakville, Ontario
Welcome Home to maintenance free living! This stunning sun drenched executive Townhome at the top of the court and overlooking Vineland Greenspace is absolutely immaculate and turn-key. Prime Trafalgar Ridge community the Linden model boasts approx 2,591 sf of high quality finishes on 4 levels with rare 3 car garage parking near end of laneway. The open concept layout offers 9ft ceilings, a custom kitchen with matching stainless steel appliances(including gas range) and a large centre island including Silestone counter tops and matching backsplash, custom window coverings throughout, gas fireplace, main floor den, hardwood flooring throughout, 3rd floor laundry, 4 washrooms, 2 balconies. Escape to the private primary suite occupying the entire 4th floor with a massive walk in closet and a spa-like ensuite. Beautiful stone and antique brick exterior with raised stone garden beds with easy living and no grass to cut. Close to shopping, schools, parks, trails and transportation. This Trafalgar Ridge community is sought after for its close proximity to all major stores and easy highway access. (id:59911)
RE/MAX Aboutowne Realty Corp.
Lower - 69 Robert Parkinson Drive
Brampton, Ontario
Welcome to your this beautiful lower level home in the vibrant Northwest Brampton area! This stunning 2 bedroom legal basement apartment is perfect for a family looking for luxurious living in a great neighbourhood. This home comes with modern finishes, and plenty of natural light from the egress windows. The home is also within walking distance to the Credit view Activity Hub, public transit, schools, and just minutes from the GO station. Don't miss out on the chance to rent a unique piece of Brampton's thriving community! (id:59911)
Century 21 Property Zone Realty Inc.
4 - 1536 Sixth Line
Oakville, Ontario
Beautiful 3bed/2Bath Townhome In the Highly Desirable Neighborhood Of College Park. Great beginning for the firsttime Home buyers and young families. Steps to Highly Rated Schools, Parks & Golf Courses. Surrounded by Mature Greenery. Easy Access to 403/QEW Transit Routes & GO Station. Modern & Stylish! S/S Appliances. Bright & Sun-Filled Living Room . Attached Garage & Enclosed Private Backyard With Sunset Views. Steps To Schools and all the Amenities. (id:59911)
Century 21 Millennium Inc.
32 Hindquarter Court
Brampton, Ontario
Detached 3-bedroom house is located in desirable area near Bramalea & Central Park Rd, offering the perfect blend of comfort and convenience. This Home Is Situated In A Well-Connected Neighborhood With Easy Access To All Your Essential Amenities and very close to Bramalea city centre. (id:59911)
Ipro Realty Ltd
1602a Eglinton Avenue W
Toronto, Ontario
Prime Location Commercial unit with mixed use. Steps to Allen Subway Station (Eglinton W, GO Transit). High-density residential neighborhood. Ideal for almost all retail/commercial uses.Tenant to pay 25% TMI. Previous use was restaurant so the unit is equipped with an exhaust fan.Tenant is responsible for snow removal and garbage removal. (id:59911)
Sutton Group-Admiral Realty Inc.
5579 Thorn Lane
Burlington, Ontario
Beautiful 3 Bedroom + Den Family Home In The Sought-After Orchard Community. This Amazing Home Has An Open Concept Layout With 9' Ceiling; Hardwood Flooring In Family/Living, The Main Floor Features A Good Sized Eat-In Kitchen W/O To Fully Fenced Backyard. Steps From The Park On Quiet Child-Friendly Street. Ideal Family Location. Alexanders Ps./Dr. Frank J Hayden Ss. Close To Shopping And Qew.s. (id:59911)
Royal LePage Real Estate Services Ltd.
7 David Street
Brampton, Ontario
PRICED TO SELL! OFFERS WELCOME ANYTIME! Perfect for first-time home buyers and investors, this rare detached gem in the heart of Downtown Brampton features a finished basement with a separate entrance, offering excellent rental or in-law suite potential * The home boasts an enclosed front porch, formal living and dining rooms, a brand new renovated kitchen, and an updated main bathroom with a skylight * Enjoy hardwood floors throughout, two-car parking, and a prime location just minutes from Downtown GO Station, public transit, major highways, schools, parks, and shopping * A move-in-ready home with exceptional value and income potential in a highly desirable neighbourhood! (id:59911)
Exp Realty
706 - 4450 Tucana Court
Mississauga, Ontario
Welcome to this bright and spacious 2-bedroom + den, 2-bathroom condo, offering just under 1,000 sg. t. of well-designed living space filled with natural light. Ideally located within walking distance of the future LRT and just minutes from Square One, major highways 401/403/QEW), the GO station, restaurants, schools, and conmunity centers, this unit offers both comfort and convenience. Enjoy a smart layout that maximizes space and functionality, perfect for modern living. The building boasts exceptional amenities, including a 24-hour concierge, indoor pool, tennis court, gym, rec room, and squash courts.Parking and locker are included. Don't miss this opportunity to make this beautiful condo your new home! (id:59911)
Homelife Maple Leaf Realty Ltd.
55 Greenwood Crescent
Brampton, Ontario
Are You Looking For A Place To Call Home? Come See This Move In Ready, Spacious 3 Bedroom + 1 Bathroom Renovated Bungalow Upper Level! Situated on a premium/private pie-shaped lot with no sidewalk! Desirable finishes boasting wide plank vinyl flooring throughout, an open-concept living & dining area, a modern eat-in kitchen equipped with stainless steel appliances, a gas range, quartz countertops, a stylish backsplash, & a built-in private laundry unit. 3 spacious bedrooms & a large 4-piece bathroom. All new energy efficient windows! The private backyard is a true highlight, pool-sized & pie-shaped -providing an ideal space for relaxation or hosting. Many recent updates enhance the home's appeal! New driveway being paved soon, Parking for 3 cars! No Carpeting! Enjoy A Cup Of Coffee On Your Front Porch Or Relax In Your Private Backyard. Located in a family-friendly neighborhood, the property is within walking distance to Chinguacousy Park, a library, recreation center, high-ranking schools, trails, parks, & transit options. It's also a short drive to Bramalea City Center, Bramalea GO Train Station, desirable schools, Highway 410, hospitals, shopping, & more. (id:59911)
RE/MAX Realty Services Inc.
613 - 1 Michael Power Place
Toronto, Ontario
Stylish 1-Bedroom Condo in Prime Etobicoke Location. Steps to the Subway! Welcome to 1 Michael Power Place, where convenience meets contemporary living! This spacious 1-bedroom unit offers an open-concept layout with a modern kitchen featuring a large island perfect for cooking, entertaining, or working from home. Enjoy a bright and functional living space with walk-out to a private balcony. Located in the heart of Islington Village, you're just a short walk to Islington Station, top-rated restaurants, cafés, shops, and all the amenities of downtown Etobicoke. The well-managed building offers great amenities including a fitness centre, Indoor Pool, party room, 24-hour concierge, and visitor parking. Steps to subway & transit Close to dining, shopping, parks Great building amenities. Perfect for first-time buyers, professionals, or investors! (id:59911)
RE/MAX Real Estate Centre Inc.
408 - 4205 Shipp Drive
Mississauga, Ontario
Welcome to Chelsea Towers Bright, Spacious Living in the Heart of Mississauga! Discover unbeatable value! This bright and inviting 1-bedroom suite offers comfort, convenience, and incredible lifestyle amenities perfect for first-time buyers, downsizers, or investors. Enjoy stylish laminate flooring throughout, expansive floor-to-ceiling windows that fill the space with natural light, and a functional kitchen complete with a breakfast bar ideal for casual dining or entertaining. The generously sized bedroom features a large closet, and the convenience of in-suite laundry adds to the appeal. This well-maintained unit is move-in ready, or it can become the perfect canvas for your personal design touches. Hydro, Water, Heat & AC Included! Chelsea Towers offers residents access to resort-style amenities, including a year-round indoor pool, gym/fitness centre, party room, tennis court, playground and tanning bed perfect for an active lifestyle, right at home. Located just steps to Square One Shopping Centre, Sheridan College, Celebration Square, YMCA, parks, dining, and entertainment. Commuters will love the easy access to public transit, the future Hurontario LRT, GO Station, and major highways (403, 401, 410, 407, QEW)connecting you seamlessly across the GTA. Don't miss this opportunity to own in a well-managed building with exceptional amenities and an unbeatable location. Experience the best of Mississauga living at Chelsea Towers! (id:59911)
Royal LePage Realty Plus
1268 Anthonia Trail
Oakville, Ontario
Discover spacious luxury in this brand new freehold townhouse located in the prestigious Joshua Creek Montage. Featuring 4 generously sized bedrooms and 4 bathrooms, this home offers approximately 2,903 sq ft of total living space, including a fully finished basement with a large recreation room ideal for family living and entertaining. The main floor boasts refined 10-foot coffered ceilings, complemented by modern finishes and an open-concept layout. The contemporary kitchen impresses with quartz countertops, extended-height cabinetry, and a complete suite of stainless steel appliances. The living room is enhanced by an elegant fireplace, creating a warm and inviting atmosphere. All 4 bedrooms feature 9-foot ceilings and spacious layouts, with 2 bedrooms offering private walk-out balconies. The primary suite includes a spa-inspired 5-piece ensuite with a standalone tub and dual sinks, delivering both comfort and sophistication. The expansive loft bedroom provides an impressive 351 sq ft of space and includes its own 4-piece ensuite. Additional convenience is provided by the laundry ensuite, equipped with a built-in sink and brand new washer and dryer. Throughout the home, custom curtains add to the overall elegance. Ideally situated close to major highways, top-rated schools, shopping, and dining, this exceptional property perfectly balances size, style, and location to offer an unbeatable lifestyle. Dont miss this opportunity. book your appointment today and make this stunning home yours! **Custom zebra blinds will be installed before June 10th.** (id:59911)
Jdl Realty Inc.
503 Dundas Street E
Oakville, Ontario
Stunning executive townhome in Oakvilles most sought-after area! Featuring 4 spacious bedrooms, 4 baths, a double garage, and parking for 4. Enjoy a bright open-concept layout with 9 ft. ceilings, engineered hardwood, pot lights, upgraded light fixtures, and flat panel doors. The gourmet kitchen includes quartz counters, a large island, pantry, upgraded cabinetry, and ample storage. Formal living/dining rooms, a cozy family room with fireplace, and multiple balconies offer excellent living and entertaining space. The luxurious primary bedroom boasts a 3-pc ensuite, walk-in closet, and private balcony. Ground floor includes a bedroom, 3-pc bath for in-laws or guests. Located near top-rated schools (incl. Munns French Immersion, White Oaks, Oakville 3, St. Cecilia), with quick access to Hwys 403/407/QEW/401, GO Station, Uptown Core, shopping, parks, and transit at your doorstep. Perfect for families seeking space, style, and unbeatable location!.All Measurements Are Approx. Buyers And Buyers Agent To Verify Measurements & Taxes (id:59911)
Right At Home Realty
54 Primula Crescent
Toronto, Ontario
Welcome to this rare find semi-detached raised bungalow on a ravine lot, situated in a mature neighborhood. This stunning 3 bed, 3 full bath, fully renovated home is absolutely turn key &offers both style and functionality. Featuring 2 kitchens, 3 entrances (2 to lower level),this home has rental potential! New French shutters in both kitchens, downstairs family room &sliding French shutter doors in upstairs dining room overlooking the balcony. Premium hardwood floors on main level and potlights throughout. Custom high end kitchen with quartz countertops, s/s appliances & large island for eating and entertaining. One of the only semi's in the area with an ensuite bathroom! Laundry located on main floor in ensuite bathroom for ultimate convenience. Rough-in for basement laundry as well. Brand new epoxy on front steps/balcony '24, excavated/enlarged cantina '21 with ample storage space, and well thought out basement entrance way storage for complete organization. Beautifully renovated gas fireplace '22 with rustic mantel. Furnace '21, hot water tank '21, new side door/large window above '23, both back of house windows in primary and 2nd bedroom replaced'23. Sump pump and back water valve installed '21. Located minutes away from recently renovated parkette, new LRT station, TTC, & great schools! Close to York University, highways 407, 401 & 400. (id:59911)
Right At Home Realty
B615 - 3200 Dakota Common
Burlington, Ontario
Experience elevated urban living in this stunning 1-bedroom, 1-bathroom suite, complete with a private balcony -- your perfect retreat at the end of each day. Floor-to-ceiling windows flood every corner of the open-concept layout with natural light, highlighting the sleek, modern finishes throughout. The gourmet kitchen boasts stainless steel appliances and elegant quartz countertops, continuing seamlessly into the bathroom for a cohesive, upscale feel. Say goodbye to laundromat trips with convenient in-suite laundry, and embrace effortless living with ADI Home Smart Suite technology at your fingertips. Included is one dedicated underground parking spot, plus your own private locker and high-speed internet, ensuring everything you need is right at home. Step outside your suite and discover an array of unparalleled amenities -- an upcoming rooftop lounge with pool and barbecue area, a state-of-the-art fitness and yoga facility, steam and sauna rooms, a party room, and an entertainment lounge designed for social gatherings. A 24/7 concierge service stands ready to cater to your every need, offering peace of mind and a true sense of luxury. Ideally located in Burlington, this residence provides effortless access to shopping, dining, transit, and major highways. Dont miss the chance to make this sophisticated condo your own and elevate your lifestyle today. (id:59911)
Exp Realty
10 Kortright Road E
Guelph, Ontario
10 Kortright Rd E is a fantastic 3+3 bedroom home with a finished basement & separate entrance, situated on a large lot in a highly sought-after neighbourhood! With excellent in-law or income potential, the ability to add additional bedrooms & prime location near the UofG, this property is a standout opportunity for investors, students, families looking to offset their mortgage or multi-generational households. Upon entering you’re welcomed into a spacious living & dining area featuring solid hardwood floors, soaring cathedral ceilings & multiple windows that flood the space with natural light. The eat-in kitchen is equipped with S/S appliances, ample counter space & dinette that opens seamlessly onto the backyard through sliding doors. Adjacent to the kitchen, the bright family room complete with cozy fireplace & large window overlooking the backyard, offers the perfect space to relax & unwind. 3pc bathroom & convenient laundry room complete the main level. Upstairs, the primary bedroom impresses with its generous W/I closet & 3pc ensuite featuring an expansive vanity. There are 2 additional large bedrooms & 4pc main bathroom with a shower & tub combo. The fully finished basement, with its own separate entrance, offers significant potential. It includes 3 spacious bedrooms, 3pc bathroom & second laundry room. With some adjustments, this space could easily be converted into an income-generating suite or an in-law setup. The outdoor space is equally impressive featuring a large back deck & massive, fully fenced backyard—perfect for relaxing or entertaining. Located just a 2-minute drive to the University of Guelph (15-minute walk or 8-minute bus ride), this home is ideally positioned near countless amenities including Stone Road Mall, restaurants, fitness centres, shops & LCBO. It also offers quick access to the 401 for commuters & is just steps from MacAlister Park Playground & within walking distance to École Arbour Vista. (id:59911)
RE/MAX Real Estate Centre Inc.
112 - 4013 Kilmer Drive
Burlington, Ontario
Beautifully renovated End-Unit on Main level, spotless throughout- spacious Living, Dining Rooms, 2 Large Bedrooms-2 Full bath- New Flooring in LR-DR Hall, new Broadloom in 2 Bedrooms, upgraded toilets, 3 new smoke detectors and internal sprinklers, ceiling fans with lights, 3 carbon monoxide alarms, Newly painted interior and caulking blinds, new faucets and shower-heads, SS Fridge, stove, Dishwasher, Stacked washer/dryer (id:59911)
Ipro Realty Ltd.
1496 Clinton Court
Burlington, Ontario
Welcome to your dream home on a quiet, family-friendly court in Burlingtons sought-after Palmer community featuring a rare oversized pie-shaped lot and a resort-style backyard with a stunning Pioneer saltwater pool and abundant privacy. This beautifully updated 4-bedroom 3-bath home offers the perfect blend of family comfort and outdoor living. Whether youre hosting backyard gatherings or watching the kids play safely out front, this home delivers the lifestyle youve been looking for. From the charming curb appeal and lush perennial gardens to the Muskoka-like backyard oasis with professional landscaping, stone retaining wall, stone patio, and brand-new pool liner, every detail has been thoughtfully planned and maintained. The solar/radiant heated pool benefits from ideal western exposure, giving you more sun and lower operating costs. A gazebo-covered deck offers the perfect place to relax. Inside, the open-concept living/dining area features rich hardwood, crown moulding, and a sun-filled bay window. The kitchen offers stainless steel appliances, cork flooring, ample cabinetry, a built-in desk, coffee bar, and walkout to the backyard. A 2pc bath and garage entry complete the main level. Upstairs features four spacious bedrooms and a well-maintained 4-piece bath. The fully finished lower level is an entertainer's dream, adding a large bright rec room with a custom live-edge bar and wine fridge, a glass shower bathroom, a flexible office/games room with secret storage closets, and a large laundry room. Lovingly maintained and move-in ready, this home is ideally located near schools, trails, parks, and shopping. This home offers a rare combination of location, layout, and lifestyle, perfect for growing families. (id:59911)
Royal LePage Burloak Real Estate Services
118 King Street E Unit# 1118
Hamilton, Ontario
Welcome to Hamilton's most prestigious, historical condo building, the Residences of Royal Connaught. Beautiful, South/East facing, 1 Bedroom Condo with Downtown Hamilton and Escarpment Views! Complete with TWO storage lockers, a Parking Space, In-suite laundry, and a large Walk-in closet and Option to buy Furnished! . With loads of upgrades, this open concept condo features a large peninsula with granite counters, extended height upper cabinets, stainless steel appliances, trendy light fixtures, a stand up shower with glass doors, and custom window blinds throughout. Steps to Starbucks, Gore Park, the GO Station, James St. N Shopping and restaurants, minutes to Hamilton's Bayfront Park & Highway Access. This is the home you've been waiting for! (id:59911)
Royal LePage State Realty
41 - 94 Kenhar Drive
Toronto, Ontario
This clean industrial unit features a versatile layout, perfect for a variety of light industrial businesses. The main floor boasts a spacious showroom, a washroom, and a large warehouse with an oversized drive-in door for easy access. Upstairs, the second-floor mezzanine includes two large offices, a kitchenette, and a bathroom. You'll appreciate the high ceilings, ample electrical power, and excellent shipping turning radius. Its prime location, just minutes from Highway 400, Finch, and Steeles, offers fantastic connectivity. Use not permitted: Place of worship, automotive, woodworking, no outside storage. (id:59911)
RE/MAX Premier Inc.
611 Gervais Terrace
Milton, Ontario
Welcome Home! This Beautiful 3 Bedroom Home Offers Your Family Everything You Need. Combined Living And Dining Room Overlooking Your Backyard & A Open Concept Spacious Kitchen With S/S Appliances And Eat-In Area. Hardwood On The Main Floor!!! Convenient Powder Room On The Main Level And 2 Full Washrooms + 3 Spacious Bedrooms On The Upper Floor. Landlord Is Looking For A Aaa+++ Tenant. Book Your Private Showing Today! (id:59911)
RE/MAX Real Estate Centre Inc.
4 Pleasant Grove Terrace
Grimsby, Ontario
Welcome To This Stunning 3-Bedroom, 2-Bath Home In The Heart Of Grimsby! Featuring A Beautifully Upgraded, Family-Sized Kitchen With Sleek White Lacquered Cabinetry And Elegant Quartz Countertops, This Home Is Move-In Ready. Enjoy The Fresh, Modern Feel With Brand-New Vinyl Flooring On The Main Level And A Freshly Painted Interior In Stylish Neutral Tones. The Finished Open-Concept Basement Offers Endless Possibilities For Extra Living Space. Step Outside To Your Private, Fenced-In Backyard With A Spacious Deck—Perfect For Entertaining Or Relaxing. A True Gem You Won’t Want To Miss! (id:59911)
Royal LePage Signature Realty
399 Queen Street S Unit# 213
Kitchener, Ontario
Welcome to Unit 213 at 399 Queen St S, a modern and stylish 1-bedroom, 1-bathroom condo located in the heart of downtown Kitchener. This thoughtfully designed unit features an open-concept layout that seamlessly connects the eat-in kitchen and living area, creating a bright and inviting space perfect for everyday living and entertaining. The kitchen is equipped with quartz countertops, stainless steel appliances, and a contemporary backsplash, offering both functionality and sleek aesthetics. The spacious bedroom provides excellent closet space, making it both comfortable and practical. Enjoy the convenience of in-suite laundry, as well as your own private balcony—ideal for relaxing with a morning coffee or winding down in the evening. With 9-foot ceilings, pot lights, and modern finishes throughout, the unit offers a refined urban living experience. Located just steps from Victoria Park, this condo is within walking distance to St. Mary’s Hospital, the Kitchener Farmers Market, restaurants, entertainment venues, public transit, and scenic walking and bike trails. Residents also have access to premium building amenities including a fitness center, guest suite, event room, and dog washing station. Unit 213 is the perfect blend of contemporary comfort and an unbeatable central location. **Please note: some pictures are virtually staged (id:59911)
Corcoran Horizon Realty
537 - 5081 Hurontario Street
Mississauga, Ontario
Experience contemporary living in this brand-new, 1 Bedroom + Den apartment at Canopy Towers, Hurontario & Eglinton - Prime Location in Mississauga with a CN Tower View. This thoughtfully designed luxury condo features floor-to-ceiling windows, laminate flooring, and a spacious open-concept layout. Enjoy a sleek kitchen with quartz countertops, backsplash and stainless steel appliances, plus a large balcony with stunning views. The den is perfect for a home office, nursery room or guest space. Located just minutes from Square One Shopping Centre, major highways (401, 403, 410), GO Station, Sheridan College, University of Toronto and public transit. Surrounded by dining, entertainment, and cultural attractions, you'll enjoy both comfort and convenience. Don't miss the opportunity to live in one of Mississauga's most connected and vibrant communities! *Internet, water and gas included in rent. (id:59911)
Right At Home Realty
15 Freeman Place Unit# Upper
Hamilton, Ontario
Welcome to #Upper - 15 Freeman Place, a beautifully renovated 4-bedroom, 1.5-bathroom upper-level unit nestled in a legal non-conforming duplex. This spacious unit offers approximately 1,300 square feet across the second and third floors, combining modern updates with everyday comfort. Step inside to discover fresh paint, new laminate flooring, and a brand-new heating and AC system ensuring year-round comfort. The functional layout boasts a large living and dining area, a stylish kitchen, four generously sized bedrooms, an updated main bathroom, and a convenient powder room. Enjoy your morning coffee or unwind after a long day on your private balcony. Additional features include private in-suite laundry and two dedicated parking spots - a rare find in this area. Tenants are responsible only for hydro, keeping monthly costs manageable. Situated in the heart of Hamilton's historic Durand neighborhood, 15 Freeman Place offers a tranquil, tree-lined setting with easy access to a wealth of amenities. You're just steps away from St. Joseph's Healthcare Hamilton, making it ideal for healthcare professionals. The property is also within walking distance to the Hamilton GO Centre, facilitating effortless commutes to Toronto and surrounding areas. Explore the vibrant local scene with nearby attractions such as the Art Gallery of Hamilton, Hess Village's lively entertainment district, and the serene trails of the Niagara Escarpment. Families will appreciate the proximity to reputable schools and parks, while shopping enthusiasts can indulge at the nearby Jackson Square Mall. Available immediately, this move-in-ready unit is perfect for families, young professionals, or students seeking a comfortable and convenient living space. Don't miss out on this freshly updated rental opportunity! Some photos are virtually staged. (id:59911)
Platinum Lion Realty Inc.
2320 Hendershot Road
Binbrook, Ontario
Discover the perfect blend of comfort and potential at 2320 Hendershot Rd, just outside Binbrook. This spacious home offers over 2000 square feet on one floor, with a full basement that has in-law suite potential and a separate entrance. Inside, stunning hardwood floors and a bow window in the living room create a warm and inviting atmosphere. The elegant plaster walls and newer drywall in bedrooms add greater insulation value, while the teak wood kitchen caters to culinary enthusiasts. The great room features a cozy gas fireplace, and the basement includes a wood fireplace for added warmth. Modern conveniences include central air, central vac, a heated garage, and a roughed-in bathroom in basement, basement has been fully waterproofed and exterior walls and attic have been reinsulated, (House has radon detector). Set on a generous lot with a heated in-ground pool, this private retreat is perfect for relaxation and entertainment. 5 Bedrooms, with workshop, 3 baths and roughed in shower. Enjoy low voltage lighting around the pool and deck for a serene ambiance. Don’t miss this exceptional home—schedule your viewing today! (id:59911)
Royal LePage NRC Realty
297 Saint Marie Street
Collingwood, Ontario
Located on the upper level of a charming red brick commercial building, this beautifully updated 1-bedroom, 1-bathroom apartment offers effortless living in an unbeatable location. Just a short walk to downtown Collingwoods shops, restaurants, waterfront, and trails, this is lifestyle-focused living at its best.Inside, you'll find stylish, modern finishes throughoutincluding an open-concept living space and updated kitchen. Step out onto your private balcony to take in panoramic views and stunning sunsetsperfect for relaxing or entertaining. Bright, inviting, and move-in ready, this unique apartment is perfect for professionals or couples seeking character, convenience, and comfortall just minutes from the heart of Collingwood. (id:59911)
Royal LePage Locations North
25 Gray Street
Severn, Ontario
In search of a quaint, solid stone & brick bungalow in the heart of Coldwater? This property is a must-see! Featuring 2 bedrooms, 2 bathrooms, a roomy eat-in kitchen with separate dining room that could potentially be a 3rd bedroom on main floor, large living room with a beautiful stone fireplace, a generator, central air, a sunroom to enjoy with a walk-out to the deck and the beautiful backyard with a B/I shuffle board, an oversized single garage, a full partially finished basement includes 3 piece bath, laundry, family room, workshop/utility room and a LARGE storage room. Located within walking distance to school, downtown, churches, bowling, rec centre & SO much more. This house won't last long, check it out today!! (id:59911)
RE/MAX Georgian Bay Realty Ltd
1541 Stationmaster Lane
Oakville, Ontario
EXECUTIVE RENTAL IN SOUGHT-AFTER GLEN ABBEY! An amazing opportunity awaits to lease this upgraded four-bedroom executive residence offering approximately 3,450 square feet of living space plus a professionally finished basement. Step inside to discover hardwood flooring, spacious principal rooms, and a sun-filled main level featuring large windows that flood the home with natural light. The family room boasts a floor-to-ceiling brick woodburning fireplace, while a den/home office with custom built-in cabinetry offers a quiet space for remote work or study. The eat-in kitchen showcases granite countertops, a designer backsplash, abundant cabinetry, large pantry, stainless steel appliances, and bright breakfast area with a walkout to the private backyard. Upstairs you'll find the primary bedroom complete with a spa-inspired five-piece ensuite featuring double sinks and a soaker tub. A guest bedroom with a private two-piece ensuite, two additional bedrooms, and a five-piece main bathroom with double sinks complete the upper level. The professionally finished basement extends your living space with an oversized open concept recreation area, wet bar, gas fireplace, custom built-ins, pot lights, media room, powder room, and ample storage. Within walking distance of Fourteen Mile Creek Lands, Heritage Glen Public School, and parks. Close to Abbey Park High School, Glen Abbey Community Centre, shopping, restaurants, GO Train, highways, and everyday amenities. Experience executive living in Glen Abbey - where lifestyle meets convenience! (id:59911)
Royal LePage Real Estate Services Ltd.
23 Cooper Street
Collingwood, Ontario
Immaculately maintained bungaloft in Pretty River Estates, steps to trails and dog park and minutes to ski hills and downtown Collingwood! The main floor offers an open plan living/kitchen/Dining are with vaulted ceiling and gas fireplace, a bonus room which makes an ideal office, den or guest bedroom and primary suite with 4 piece bathroom. The 2nd level offers a 3 piece bathroom and 2 guests bedrooms, one with walk in closet, and spacious loft area. The garage fits 2 cars comfortably and has access via a laundry room to the house. The back yard is gated and fully fenced with a 25' x 13' (approx.) stone patio and slate steps from living/dining area. The driveway was refinished in 2023 with exposed aggregate concrete. Upgraded light fixtures, inside and outside, 2023. Back up sump pump 2022. Full list of Features and upgrades available. (id:59911)
Sotheby's International Realty Canada
1052 Deta Road Unit# 4
Mississauga, Ontario
Marvelously refreshed one bedroom, one bath, eat-in kitchen and living room apartment in lovely Lakeview neighbourhood. This 2nd floor unit is in a detached home consisting of 4 other units. Includes good sized living room with closet, comfortable bedroom with ensuite 3 pc bath, additional storage. Kitchen boasts great natural light, includes fridge and stove. Some hardwood floors to delight the feet! Shared basement laundry. Large rear fenced yard offers relaxing outdoor space to enjoy warm days and evenings, front porch to relax while the world goes by. Large main foyer is a gone by era of extravagance that is to be enjoyed. Near many amenities, including steps to Long Branch Go, parks, shopping, recreation opportunities, major highways, restaurants, and schools. Surface parking available to rent. (id:59911)
RE/MAX Escarpment Realty Inc
3 - 33 Broadview Avenue
Mississauga, Ontario
Truly an executive upper or penthouse unit. Top floor 2 bedroom spacious 1000 sq ft apartment in wonderful Port Credit. This recently renovated apartment is quiet and spacious with ample parking and in close proximity to everything. The Kitchen is renovated with modern stainless steel appliances, updated cabinetry, tile floors, ceramic backsplash, granite countertops and a large island with seating. Elegant interiors with engineered wood flooring, matching porcelain tiles, modern LED pot-lights and designer light fixtures. Add contemporary features such as Zebra window coverings for that sleek modern look. Both bedrooms are spacious with large closets including custom built in cabinetry for extra storage. The 4 pc bath is modern, clean and fresh. Ensuite laundry. Comfort and efficiency are assured with European style wall-mounted Mitsubishi air conditioning system with personal climate control. Heat and water are included in the rent. Hydro is extra. Port Credit is just a few minutes walk away. Lakefront parks like Brueckner Rhododendren and J.C. Saddington parks, Port Credit Shopping, The GO station, the Brightwater community and so much more within an easy stroll. People who prefer an slower paced lifestyle find this community perfect. Book an appointment today to see this finely appointed apartment. Please, No Pets, No Smoking, Adult Building" (id:59911)
Royal LePage Meadowtowne Realty
1960 Cream Street
Pelham, Ontario
Welcome to 1960 Cream Street, a truly extraordinary 112 acre estate nestled in North Pelham—Niagara Peninsula’s fertile heart. Home to a thriving, family-owned wholesale nursery since 1971, this historic and income-producing farm offers a rare opportunity to own a piece of Ontario’s agricultural legacy, rich in both beauty and business potential. Spanning lush fields and thoughtfully organized infrastructure, the property includes expansive polyhouses, greenhouses, and propagation houses—all designed to cultivate a wide array of premium nursery stock. Thanks to its location in one of the most optimal growing zones in Canada, within 500 miles of Montreal, Ottawa, Toronto, Boston, and New York, the conditions are ideal for nurturing high-quality horticultural products. At the heart of the estate lies a beautifully maintained 4-bedroom single-family residence, where comfort and privacy meet the serenity of the countryside. The home features a finished basement perfect for extended family or entertaining, as well as an inviting inground pool surrounded by mature trees and sweeping lawns—an idyllic space to unwind after a fulfilling day on the farm. Just minutes from the charming town of Fonthill, this property offers the perfect blend of rural tranquility and modern convenience. Residents enjoy proximity to everyday essentials like grocery stores and restaurants, alongside top-rated schools, recreational facilities, and renowned golf courses. Weekend farmers markets, scenic hiking trails, and vibrant community festivals only add to the enriching lifestyle on offer. Whether you’re an agricultural entrepreneur looking to expand operations, a horticulturalist seeking ideal conditions, or simply someone dreaming of a picturesque country estate with proven income-generating potential—1960 Cream Street delivers unmatched opportunity in one of Canada’s most desirable regions. (id:59911)
Royal LePage Macro Realty
1960 Cream Street
Pelham, Ontario
Welcome to 1960 Cream Street, a truly extraordinary 112 acre estate nestled in North Pelham—Niagara Peninsula’s fertile heart. Home to a thriving, family-owned wholesale nursery since 1971, this historic and income-producing farm offers a rare opportunity to own a piece of Ontario’s agricultural legacy, rich in both beauty and business potential. Spanning lush fields and thoughtfully organized infrastructure, the property includes expansive polyhouses, greenhouses, and propagation houses—all designed to cultivate a wide array of premium nursery stock. Thanks to its location in one of the most optimal growing zones in Canada, within 500 miles of Montreal, Ottawa, Toronto, Boston, and New York, the conditions are ideal for nurturing high-quality horticultural products. At the heart of the estate lies a beautifully maintained 4-bedroom single-family residence, where comfort and privacy meet the serenity of the countryside. The home features a finished basement perfect for extended family or entertaining, as well as an inviting inground pool surrounded by mature trees and sweeping lawns—an idyllic space to unwind after a fulfilling day on the farm. Just minutes from the charming town of Fonthill, this property offers the perfect blend of rural tranquility and modern convenience. Residents enjoy proximity to everyday essentials like grocery stores and restaurants, alongside top-rated schools, recreational facilities, and renowned golf courses. Weekend farmers markets, scenic hiking trails, and vibrant community festivals only add to the enriching lifestyle on offer. Whether you’re an agricultural entrepreneur looking to expand operations, a horticulturalist seeking ideal conditions, or simply someone dreaming of a picturesque country estate with proven income-generating potential—1960 Cream Street delivers unmatched opportunity in one of Canada’s most desirable regions. (id:59911)
Royal LePage Macro Realty
395 Wentworth Street N
Hamilton, Ontario
Great Business Opportunity – Turnkey Auto Repair Shop with Low Overhead. Perfect for first-time business owners or experienced investors looking for a profitable and easy-to-manage operation. This established auto repair shop generates over $140,000 in annual revenue with very low expenses and steady, repeat clientele. The monthly rent is just $2,000 including utilities—a rare and valuable advantage in today’s market. Included in the sale is approximately $25,000 worth of equipment, along with 2 fully functional hoists, making this a true turnkey opportunity. The shop is fully operational and well-maintained. Currently open from 9 AM to 5 PM, 6 days a week. With the potential to extend hours and services provided for increased revenue. Please do not approach or speak with staff, as the business is actively operating. (id:59911)
RE/MAX Escarpment Frank Realty
2401 - 3883 Quartz Road
Mississauga, Ontario
A Must See 2 Bedroom with a Den, 2 Full Washrooms Condo With A Beautiful view in the Luxurious Iconic MCity 2 Condos. Fully functional layout, Laminate Floors throughout the condo, 9 foot ceilings, floor to ceiling windows in all rooms conveniently located in the 24th Floor. Large 144 Sq Ft Balcony with 3 Entrances from Living and both Bedrooms. Walking Distance to Square One Mall, GO/MiWay Public Transit, School, Cineplex, Celebration Square, YMCA, Library, Sheridan College, & Living Art Center. Two Parking spots and Locker Included. The building is centrally located near Square One and offers a Movie theatre, 24hr concierge, Sports bar, Fitness center, Yoga, Steam room, Dining lounge, Outdoor Area with BBQ's and much more! (id:59911)
Property.ca Inc.
