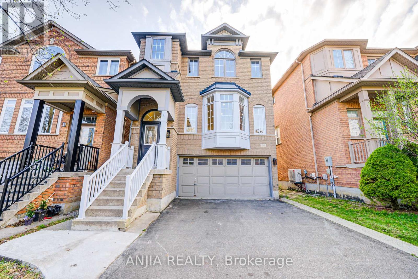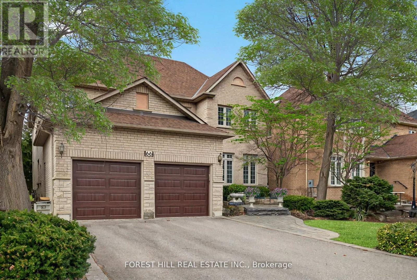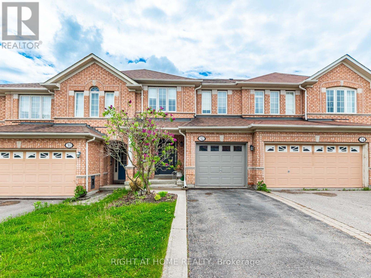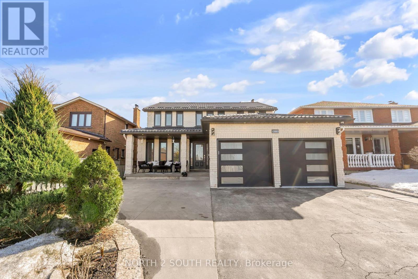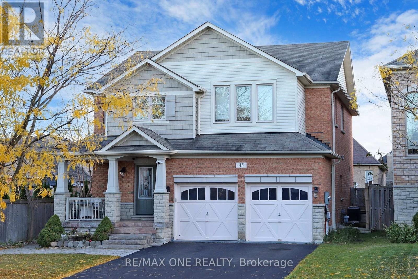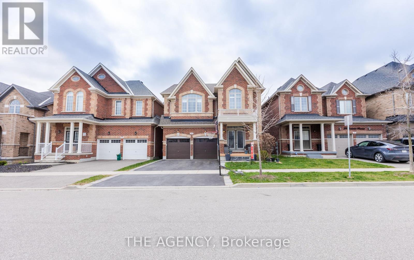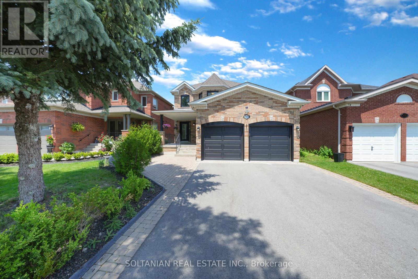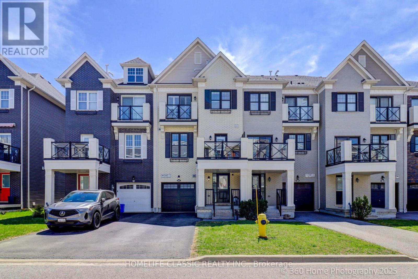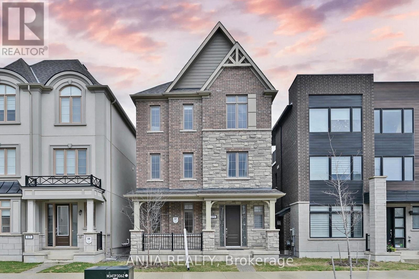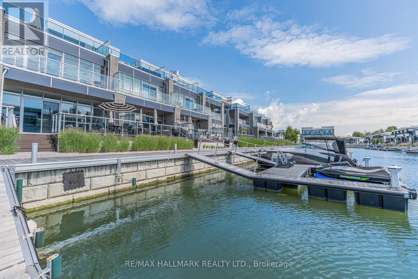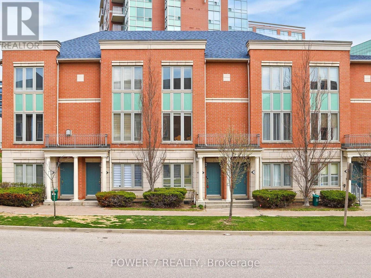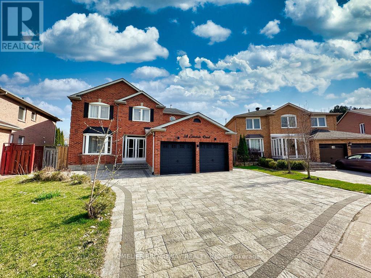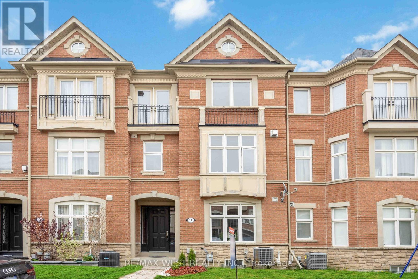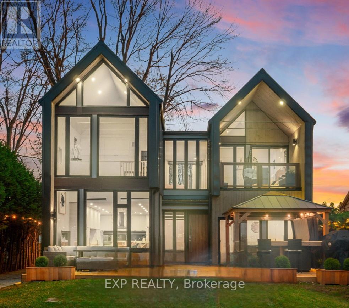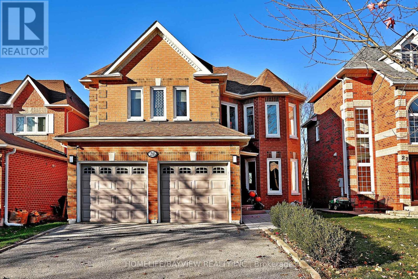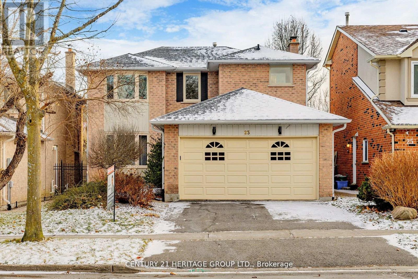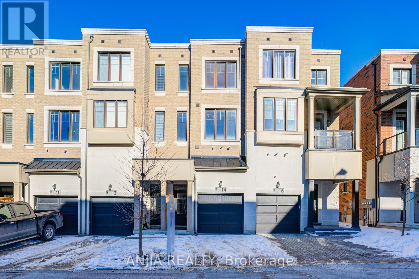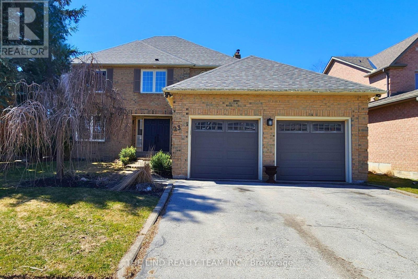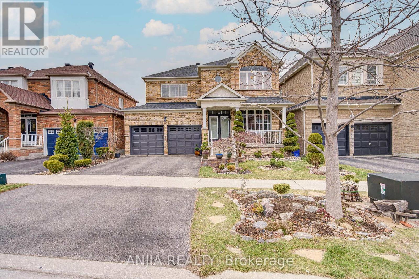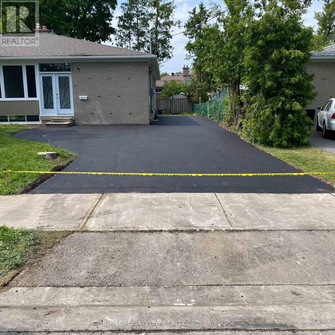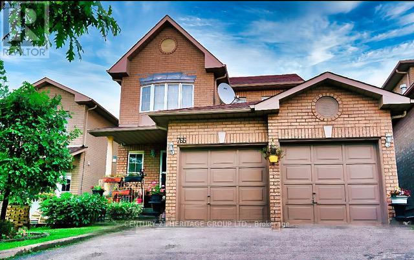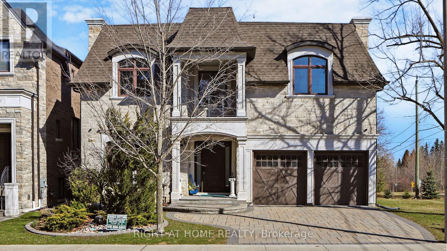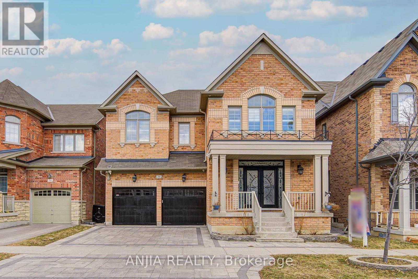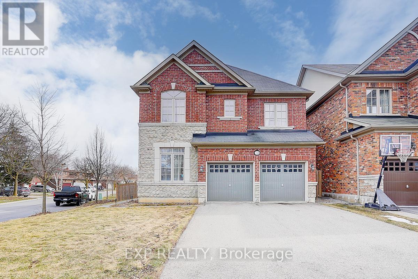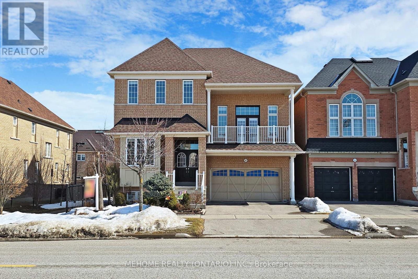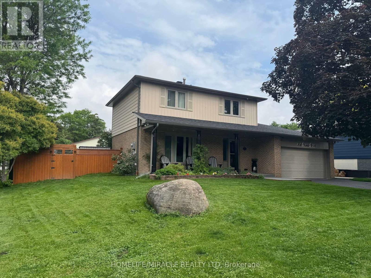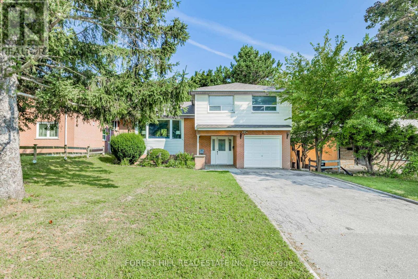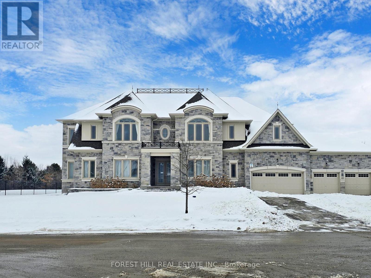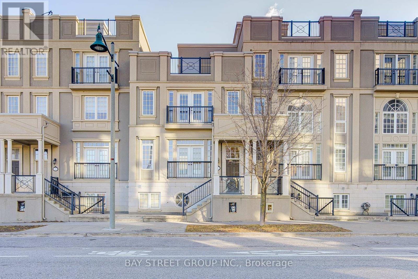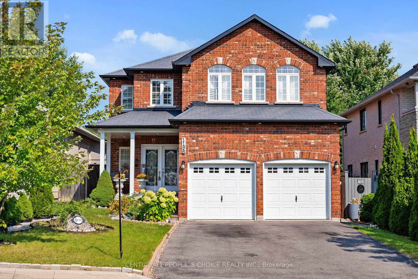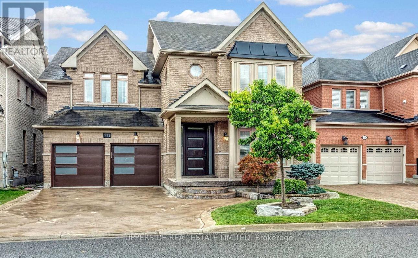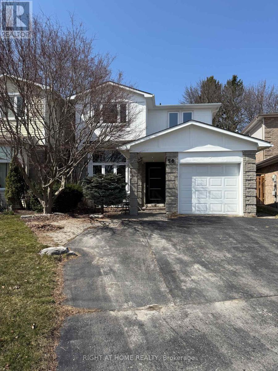795 Foxcroft Boulevard
Newmarket, Ontario
Impeccably Kept and Meticulously Maintained Quality Built 2180 Sq Ft + Fully Finished Basement for Approx 4000 Sq Ft of Living Space. Aspen Ridge Home on 65 Ft Wide Fenced and Landscaped Lot. Located in Prestigious Stonehaven Estates. Short Walking Distance Schools, Parks & Trails in This Vibrant Community. 9 FT Ceilings & Gleaming Hardwood Floors on Main Level, Fabulous Bright, Spacious Layout With Large Principle Rooms, Open Concept Yet Private Enough For Formal Gatherings. Huge Mostly Finished Basement With Second Kitchen, Rec and Games Room With 3rd (3pc) Bathroom, Perfect for Teenagers, Large Extended Families, In-Law Possibilities or? Storage Galore Throughout Home, Both up and Downstairs. Main Floor Laundry With Garage Access for easy accessibility. Many updates incl: Windows, Furnace A/C 2019 (id:59911)
Keller Williams Realty Centres
14 Deer Park Lane
Markham, Ontario
Location, Luxury, and Lifestyle All in One! Welcome to this stunning, fully custom 5-bedroom, 6-bathroom luxury residence located in the heart of Markham's prestigious Old Heritage district one of the city's most sought-after neighborhoods. Featuring high-end finishes throughout, this brand-new home showcases premium engineered hardwood flooring, a chef-inspired kitchen with top-of-the-line appliances, and sleek, modern bathrooms. The spacious layout includes a massive laundry room and elegant wrought iron staircase pickets, all designed with comfort and style in mind. The walk-up basement with a separate entrance offers incredible potential for a future rental unit or an in-law suite perfect for multi-generational living or additional income. Enjoy unparalleled convenience just steps to every amenity and the GO Train station, making this a commuter's dream. This is more than a home its a lifestyle upgrade. Don't miss this rare opportunity to own in one of Markham's most iconic and historic communities. (id:59911)
Royal LePage Your Community Realty
14 Fairlawn Avenue
Markham, Ontario
Absolutely Stunning Detached Double Garage Home Located In The Prestigious Berczy Community! This Beautifully Maintained Madison Model Features 4 Spacious Bedrooms And 3 Bathrooms With A Bright East-West Exposure That Fills The Home With Natural Light. Enjoy A Functional Open Concept Layout With 9 Ft Ceilings On The Main Floor, Gleaming Hardwood Flooring Throughout Main And Second Floors, Smooth Ceilings On The Main, And A Modern Kitchen With Central Island. Direct Access To Garage With Separate Entrance Potential And An Oversized Walk-Out Basement Ready For Your Creative Touch. No Sidewalk Means 4-Car Driveway Parking! Just Minutes To Top-Ranked Pierre Elliott Trudeau High School, GO Station, Community Centre, Markville Mall, Parks, And More! A Perfect Family Home In A Highly Desirable Location! A Truly Rare Gem Offering Endless Possibilities! A Must See!!! (id:59911)
Anjia Realty
59 Oatlands Crescent
Richmond Hill, Ontario
Welcome to 59 Outlands Crescent, a charming and spacious three-story home located in the prestigious Mill Pond/Regent neighbourhood. This stunning property offers 5+1 bedroom, Main floor includes a formal living dining room, and family room with a cozy wood-burning fireplace, The kitchen is absolutely delightful, complete with a breakfast room and a walk-out to an interlocking patio featuring a beautiful Scarlett O'Hara staircase. Brazilian hardwood floors grace the first and second levels, and the kitchen is truly a chef's dream, featuring a granite centre island and cherry wood cabinets with glass displays. The finished basement is perfect for entertaining, complete with a gorgeous wet bar and fireplace. The outdoor space is equally impressive, with a huge stone patio and a pool. Close to parks, and top-ranking schools. Don't miss out on the opportunity to experience the epitome of elegance firsthand. Schedule a tour today, as this remarkable property won't be available for long! (id:59911)
RE/MAX Hallmark Realty Ltd.
12 Reesor Place
Whitchurch-Stouffville, Ontario
Luxurious Living in Prestigious Preston Lake! Welcome to this stunning 3,248 sq ft, 4-bedroom detached home, fully renovated top to bottom with modern, high-end finishes. Situated on a spectacular 116x269 ft lot, this home is designed for both comfort and entertaining. Inside, you'll find hardwood floors, porcelain tiles, sleek stone counters, and pot lights throughout. The open-concept layout boasts a gourmet kitchen, spacious living areas, and seamless indoor-outdoor flow, making it an entertainers delight. Step outside to your private backyard oasis, featuring a large wood deck and gazebo, perfect for hosting guests or unwinding in a serene setting. The expansive yard offers endless possibilities for outdoor living and enjoyment. Additional features include a 3-car garage and a prime location just minutes from Highway 404, top-rated schools, shopping, dining, and all essential amenities. Garage access to the home with 2 large sheds for storage. Why live on a subdivision lot, when you can live on an estate lot!! Private Access to Preston Lake. Great for summer swimming, canoeing or pond hockey in the winter!! Don't miss this rare opportunity! (id:59911)
Union Capital Realty
33 Bruce Boyd Drive
Markham, Ontario
LUXURY FREEHOLD DOUBLE CAR GARAGE townhome by Markham's renowned Ballantry Homes. GROUD FLOOR IN-LAW SUITE. Close to 2400 sqft of living space. 4 BEDROOMS + 4 BATHS. STEPS from the Cornell Community Centre, library, Markham Stouffville Hospital, and the newly constructed Cornell bus terminal. 9-foot ceilings and upgraded tiles and hardwood flooring on the ground and 2nd level. Upgraded PRIMARY BATH. The UPGRADED KITCHEN is equipped with pot lights, custom cabinets, an oversized island with bespoke quartz countertops, an upgraded gas range, a water line for the fridge, and high-end appliances. A walk-in pantry adds practicality, while the kitchen seamlessly opens to an oversized balcony with a gas line, perfect for outdoor grilling.Entertain in the spacious living room or retreat to the privacy of four bedrooms and four bathrooms, including a desirable in-law suite on the ground level. A double car garage provides ample parking and storage, and the third-level laundry facilities enhance daily living.The primary bedroom is a haven of comfort, featuring a walk-in closet and a luxurious 5-piece ensuite bath with a soaking tub, a spacious shower with upgraded tiles, and a charming Juliet balcony. Enjoy over 400 square feet of LARGE TERRACE and a generously sized mezzanine, ideal for relaxation or as an inspiring office space.This property epitomizes sophistication and modern living, offering unmatched comfort and convenience in one of Markham's most prestigious neighborhoods. (id:59911)
The Agency
66 Sanibel Crescent
Vaughan, Ontario
Located in the prestigious Uplands community of Vaughan, this spacious 5+1 bed, 5 bath home offers the perfect blend of comfort, functionality, and style. Featuring 3,739 sq ft above grade, 9-ft ceilings, and a layout designed for everyday living. The main floor includes a private office and a cozy family room with a fireplace. All bedrooms are generously sized, with each offering direct or shared access to a bathroom, ideal for busy mornings and growing families. The bright, sun-filled kitchen was renovated 5 years ago and features a large eat-in area, perfect for casual dining. The principal ensuite, also updated 5 years ago, offers a spa-like retreat. The finished basement includes an extra bedroom, home gym, and a spacious rec room for relaxing or entertaining. Enjoy the beautifully landscaped backyard and quiet, garden-style street in a friendly neighbourhood. Major updates include a new furnace and AC (2023), windows replaced 8 years ago, and a roof that's only 8 years old. Steps to top-rated schools, public transit, shopping, community centres & more. You will love this home! (id:59911)
Forest Hill Real Estate Inc.
17 Bellflower Crescent
Adjala-Tosorontio, Ontario
**. THE BEST LOT** (Above grade 5091 finished sqft) This brand-new, never-lived-in luxury detached house sits on a premium 70-foot lot with a triple-car garage and 10-car parking driveway. The home features 5 bathrooms and 5 bedrooms. The two-tone kitchen has modern kit's spacious extra storage cabinetry matching ***BRUSHED BRONZE*** handles with appliances handles & knobs, raising all vanities to kitchen height. It boasts an extra-large central island, a walk-in pantry, a separate servery, high-end Built-in appliances, a pot filler above the gas stove and quartz countertops with built-in sinks. The layout consists of distinct living, dining, family, and library areas, all with hardwood floors. The library can be converted into a bedroom with an adjoining full bathroom. A huge laundry room with a double door spacious linen closet, and access to the garage and basement through the mud room. There are 5 extra-large bedrooms, each with an upgraded attached bathroom and walk-in closet. A separate walk-in linen storage closet is on the second floor. The master suite features dual walk-in his/her closets and a bright en-suite bathroom with a glass standing shower, a separate drip area, a soaking tub and a separate makeup bar. A huge media room with a large window on the second floor. Rough in Central Vacuum & security wires installed throughout the house, and many more upgrades. This property offers a wide lot and a luxurious layout. (id:59911)
Homelife Superstars Real Estate Limited
506 - 8763 Bayview Avenue
Richmond Hill, Ontario
This is it! Public Transit In Front Of Building. Walking Distance To Shopping, Grocery, Entertainment And Much More. Beautiful1 Br + Den Condo W/2 Parking.10ft ceiling, Bright And Quiet East-Facing Balcony Overlooking Greenbelt And Ravine; No Obstructed View.Upgraded Luxurious S/S Chimney Range Hood, Fridge, B/I Dishwasher And B/I Stove. Upgraded Kitchen Backsplash And Hand Shower AndFrameless Shower Glass Sliding Door. Custom Built-In Cabinetry. (id:59911)
Fenghill Realty Inc.
32 Millcliff Circle
Aurora, Ontario
Must Be Booked For Showing! Ravine Lot!!!! Elegant 4(3+1)Bedrooms Home with Finished Walk-Out Basement & Premium No Sidewalk Lot!Discover the perfect blend of style and function in this meticulously maintained 3-bedroom, 4-washroom residence. Situated on a premium lot with no sidewalk, this home offers extended driveway parking and exceptional curb appeal.Step inside to a bright, open-concept layout with tasteful finishes and generous living spaces. The finished walk-out basement adds versatile space ideal for a home theatre, in-law suite, or private office.Spacious bedrooms, a modern kitchen, and a sun-filled living area make this the perfect family home. Located in a sought-after, family-friendly community close to top-rated schools, parks, and amenities, Start your day with a peaceful and beautiful ravine view. (id:59911)
Right At Home Realty
8350 Martin Grove Road
Vaughan, Ontario
*Price Improvement On This Gem* Welcome to your ideal multigenerational home in the heart of West Woodbridge! This impressive 2-storey detached home offers an elegantly renovated living space, thoughtfully designed to accommodate families of all sizes. The metal roof is a plus! Featuring a beautiful kitchen overlooking the living room making it perfect for hosting, 4 spacious bedrooms upstairs and a finished basement that includes 2 separate 1-bed 1-bath units. The setup is perfect for extended family, guests, or even future rental income potential. Located in a prime neighborhood, this property is conveniently situated near highways, schools, parks, shopping, and all essentials for everyday living. Do not miss this opportunity to make this your next home! (id:59911)
North 2 South Realty
3678 Kimberley Street
Innisfil, Ontario
Looking for your own Little oasis filled with Nature & Beauty? Lake Simcoe:: Friday Harbour:: Trails:: Sandy Beach:: Amenities:: Shopping:: Golf Course:: Go Station:: Spectacular Custom Built 4+2 Bedrooms, 4 Bath and weather proof 2 Car Garage, Prof Landscaped Gardens & Private Backyard Oasis Featuring Large Hot Tub, Large Decks & More! No Detail Has Been Overlooked From The Extensive Gorgeous Hardwood on Main Floors, Upgraded Trim, Backing Onto Treed Agricultural Land. Custom Marble Counters In Eat-In Kitchen, The Elegant Formal Living & Dining Rooms. Additional Impressive Great Room & Panoramic Backyard Views. Heated Flooring In 3 Bathrooms, Sound Proofed Theatre Room W/ Surround Sound & Wet Bar, Massive 4th Bed W/ 4 Skylights. Convenient Main Floor Laundry room W/Gar Access. Panoramic Backyard view from the Bedroom. Total living space including basement more or less 3900sqft. Step to Highly Sought After Friday Harbour. Enjoy Nature Right In Your Backyard. Please " **EXTRAS** Garage door 2020, Newer Main floor hardwood, Newer laminate floor upstairs, Newer HWT, Ac, Hvac, Water treatment ,Portable water connected to all taps and laundry. Sump Pumps 3 units, Roof 2019, Hot Tub, Septic done in 2023, 14KV Generator, Key Features of This Home >> Spacious Patio Deck Ideal for entertaining and outdoor relaxation. BBQ with Inline Gas Connection Enjoy a luxurious 8-seater hot tub year-round. High-Quality Water Supply Purified potable water supported by a full-fledged filtration plant. Modern Climate Control New air conditioning and heating systems (installed in 2019), mon. All sump pumps newly installed in 2021 for enhanced basement protection. Reliable Power Backup 14kV full-power generator installed in 2022.Private Home Theater Perfect for family movie nights or entertaining guests. Heated Garage Comfort and functionality in all seasons.220V Power Outlet in Garage Suitable for electric vehicle charging or high-power tools. Beautifully Manicured Backyard. (id:59911)
Century 21 Innovative Realty Inc.
45 Mapleton Mills Drive
King, Ontario
Welcome to Schomberg, King! This immaculate open-concept home is nestled in a quiet, highly sought-after neighborhood with a peaceful, country-like atmosphere. The professionally landscaped front and backyard feature a private, fenced-in gardenperfect for relaxing or entertaining. Enjoy a spacious double-car garage with direct access to a mudroom, and a cozy gas fireplace that brings warmth and charm to the living room. Located close to shops, restaurants, parks, and everyday amenities, this home offers the best of both comfort and convenience. The fully finished basement includes a second kitchenideal for extended family, gatherings, or potential in-law use. Notable upgrades and features: 9 ft smooth ceilings, Pot lights throughout, Upgraded baseboards and trim, Hardwood flooring throughout main areas, Granite countertops in kitchen and bathrooms, Double sinks in the main bathroom, Modern light fixtures, Ample storage space (id:59911)
RE/MAX One Realty
24 Drakefield Road
Markham, Ontario
Located in Markhams desirable Conservation Community, this wonderful family home offers the perfect blend of tranquility and convenience. Situated near Top Ranking Roy H. Crosby and St. Patrick schools, its ideal for families.Enjoy direct access to nature with a scenic path to Milne Park just across the street, where you can spend hours immersed in the outdoors. The lower level walk-up leads to a beautifully manicured backyard, perfect for relaxation and entertaining. Nestled in a quiet setting, yet just minutes from shopping, public transportation, and Highway 407 (id:59911)
Avion Realty Inc.
20 Nocturne Avenue
Vaughan, Ontario
Experience luxury living in prestigious Kleinburg ! Offering approx. 5,000 Sq. Ft. of beautifully Living space over $150K invested in total Upgrades ! This home features soaring 9' ceilings on the main and second floors, and a grand 10' ceiling in the primary bedroom. Designer stone accent walls, an upgraded granite kitchen with extended-height cabinets, a solid marble backsplash, engineered hardwood, oak staircase, wood California shutters, pot lights, and spa-like bathrooms with granite counters. Exterior soffit lighting adds impressive curb appeal. Each bedroom offers a private or semi-private ensuite and a walk-in closet. A true showstopper ready to move in and enjoy! (id:59911)
The Agency
157 Bothwell Crescent
Newmarket, Ontario
Welcome to this stunning 4+1 bedroom family home, ideally situated in the desirable Summerhill Estates community of prime Newmarket just minutes from Yonge Street! Step inside to a beautifully appointed interior where a curved staircase sets an elegant tone from the moment you enter. The main floor offers a spacious and inviting layout, featuring a living room with a striking barn board accent wall and a cozy gas fireplace, perfect for relaxing or entertaining. The formal dining area is ideal for hosting special gatherings, while the open-concept family room seamlessly connects to the eat-in kitchen, complete with stainless steel appliances and a walkout to a private patio perfect for indoor-outdoor living. Upgrades throughout include 9-ft ceilings, upgraded trim, oak and bamboo flooring, oak railings, and a tastefully landscaped exterior with an interlock walkway. The main floor also includes a separate laundry room with garage access, adding daily convenience.Upstairs, find four generously sized bedrooms, including a sun-filled primary retreat with a luxurious 5-piece ensuite. The full basement features an additional bedroom and flexible space. The private, fenced backyard with a deck provides a tranquil space for relaxation or entertaining. This prime location offers unparalleled convenience with easy access to Highway 404, public transit, and Upper Canada Mall. Families will appreciate being within walking distance to top-rated public and Catholic schools, parks, walking trails, playgrounds, and community centers. The area is known for its quiet, family-friendly streets and strong sense of community. This rare gem offers not only comfort and style, but also an unbeatable location with everything your family needs just moments away. (id:59911)
Soltanian Real Estate Inc.
50 Boadway Crescent
Whitchurch-Stouffville, Ontario
Welcome to this beautifully maintained freehold townhouse offering the perfect blend of space and comfort with no monthly maintenance fees! This bright and spacious home features: 2 Bedrooms & 2.5 Bathrooms. Freshly painted walls compliment the gleaming hardwood floors throughout the home. Open-concept kitchen with natural gas stove, ample cabinet space, and walkout to patio. Natural gas BBQ connection. Primary bedroom with walk-in closet and balcony. Attached garage with inside entry + 2 car driveway. Surely an opportunity you do not want to miss! Located in a quiet, family-friendly neighborhood close to parks, schools, transit, and shopping. Ideal for first-time buyers, growing families, or anyone looking for a turnkey freehold home. (id:59911)
Homelife Classic Realty Inc.
19 York Downs Boulevard
Markham, Ontario
Welcome To 19 York Downs Blvd A Beautifully Upgraded, South-Facing Detached Home With Double Garage, Built By Minto In 2022 In The Prestigious Angus Glen Community. This Stunning 5-Bedroom, 5-Bathroom Home Offers Over $150K In Premium Upgrades, Including 9' Ceilings On The Main And Second Floors, 8' Ceilings On The Third, Smooth Ceilings Throughout, Elegant Pot Lights On The Main Floor, And Hardwood Flooring Throughout. The Open Concept Layout Features A Modern Chef's Kitchen With A Grand Quartz Centre Island, And A Spacious Family Room With A Fireplace Framed By Sun-Filled Windows. The Primary Bedroom Retreat Boasts A Lavish 5-Piece Ensuite With Comfort-Height Vanities. Enjoy The Best Of Markham Living Close To Top-Ranked Schools Including Pierre Elliott Trudeau High School, Angus Glen Golf Course, T&T Supermarket, Hwy 404/7, Markville Mall, Unionville Dining, And More! A Must See!!! (id:59911)
Anjia Realty
1143 Quaker Trail
Newmarket, Ontario
A Two-storey Corner Lot home with 4 bedrooms and finished basement in prestigious Stonehaven neighbourhood. A Gorgeous Energy efficient LEED platinum home w/Solar Panels Assists With Cost Efficiency. Stunning Stone and Stucco Exterior, Interlock Driveway. Main Floor 9 ft. ceilings and Hardwood throughout, Led Pot lights. Dinning area; Crown Mldg, Wainscotting. Living/Family Area; B/I Cabinets, Gas Fireplace. Kitchen Feat; Quartz Counters, Mosaic Backsplash & Large breakfast bar. 4 bedrooms on 2nd Floor. The principal bedroom has ponds views with 5-pcs ensuite and large walk-in closet. Convenient 2nd story Laundry. Finished basement W/3pc. Bath, Large Rec Area, Cedar Closet, Cold Cellar and Ample Storage. 240V Electric Vehicle Charger Installed in Garage. Under Ground Sprinkles, Lovingly Landscaped backyard (with Interlocked space, shed, gas barbeque hookup ) backing onto ponds and trail. Perfect location, close proximity to Highway 404 access, shopping opportunities, parks and schools. Steps to the Magna Centre. Visit our the 3D virtual tour website for more. (id:59911)
Mehome Realty (Ontario) Inc.
21 Emeline Crescent
Markham, Ontario
Experience unparalleled comfort & timeless elegance in this stunning 4-bedroom detached home. Boasting Gorgeous Curb Appeal in the high demand Markham Village. From the moment you step inside you'll be captivated by the homes charm and curb appeal. The professionally landscaped and well-maintained interior boasts a spacious and thoughtfully designed centre hall layout, providing ample room for both everyday living and entertaining. On the main level, you'll find a private living or dining room with french doors, family room with a gas fireplace and kitchen with w/o to your backyard paradise. The large renovated and open-concept kitchen is a true chef's dream, bathed in natural light and patio W/O. The Kitchen boasts custom built cabinets,plenty of storage, granite countertops, a centre island and SS appliances. The stunning Circular staircase rises to 4 Large upper bedrooms. The Master features w-in closet w. organizer system & newly renovated ensuite spa-like bath. This home's side entrance offers a lg.mud-room w. garage access & close to main floor bath. The finished modern basement incl. wet bar,built-in cabinets, pot lighting & lg.large closet. Whether you're enjoying family meals or hosting friends,the seamless flow between the kitchen,dining, and living areas to the patio, pool and garden oasis, makes this home perfect for entertaining and family life. There are 6 public & 6 Catholic schools that serve the area. Transit stop less than a 2 min walk away. Rail transit stopless than 2 km away. (id:59911)
Royal LePage Signature Realty
50 Sir Gawaine Place
Markham, Ontario
This rare premium corner lot in Markham Village offers an exceptional opportunity for those seeking privacy, space, and endless possibilities. Corner lots of this size are hard to find, making it a unique property with room for customization or creating your dream outdoor space. Located on one of the most coveted streets, it provides the perfect balance of seclusion and accessibility, just minutes from top schools, parks, shopping, and transit. Inside, you'll find a spacious, open-concept layout with oversized rooms and sun-drenched windows that fill the home with natural light. The kitchen, featuring ample cabinetry and generous counter space, opens into a cozy family room perfect for casual meals or gatherings. The versatile layout includes a grand primary suite, currently combining two rooms but easily convertible back into four separate bedrooms. The fully finished basement offers even more living space, with a rec room, an additional bedroom, a full bathroom, and a wet bar perfect for overnight guests or a growing teenager. The outdoor space is equally impressive, with a fully fenced pool area, lush gardens, and a sprawling lawn perfect for kids, pets, or outdoor entertaining. The expansive lot also allows for future enhancements or home expansion. For those seeking something beyond the ordinary, this premium property presents a rare opportunity to own a standout home in the heart of town. (id:59911)
Century 21 Leading Edge Realty Inc.
12 Gosling Road
Vaughan, Ontario
Outstanding 4Br, 4 Bath, Custom Built Home On A Premium Mature Lot With Salt Water Pool In One Of Maple's Most Sought After Locations! Superb Layout & Quality Built With $$$ Spent On Upgrades & Finishes! Heated Floors, Solid Maple Staircase, Hi Ceilings, 8 Ft Solid Doors, Chef Inspired Custom Kitchen With Maple Cabinetry, Leathered Granite Tops, Top of Line Stainless Steel Appliances & W/O pool! Open Concept Family Room, Spacious Bedrooms, Professional Finished Lower Level with Games Rm, Rec Room & Heated Floors. Backyard is An Entertainer's Dream With 16 x 38 Heated Pool and Multiple Patio/Lounge Areas. Stone/Brick Exterior Features a Lifetime Metal Roof! One of A kind Architectural Home Perfect For Large Growing Family and Close to All Amenities. Shows 10++ Must Be Seen!!! (id:59911)
RE/MAX West Signature Realty Inc.
3712 Ferretti Court
Innisfil, Ontario
Bright Southern Exposure.......!!! Main Floor Kitchen Floor Plan.......!!! Unique 3rd Floor layout, with open concept recreation room with large deck and hot tub........!!! Experience luxury lakeside living at Friday Harbour Resort with this stunningly bright three-storey lake home, offering over 2,540 sqft of beautifully designed space with a gourmet kitchen on the main floor, 12 foot kitchen island and custom LED lighting. Perfectly positioned in Ontario's premier all-season resort community, this Lake Side residence provides direct access to the marina and resort amenities from your own 30 foot boat slip with power pedestal making it an ideal retreat for summer boating and year-round home. Three spacious bedrooms and four modern bathrooms throughout. Premium finishes, including a gourmet kitchen with Wolf gas stove and SubZero fridge, large windows with natural light, and multiple outdoor terraces. Contemporary open-concept layout designed for entertaining and relaxation on your large third level entertaining area with bar fridge, that is an open concept with large outdoor deck and hot tub. Homeowners at Friday Harbour enjoy an unparalleled lifestyle with exclusive access to: The Lake Club and Beach Club Pool, State-of-the-art fitness centre, FH Fit, Priority access and preferred rates at The Nest Golf Club and the Friday Harbour Marina Private events, concierge services, and exclusive homeowner programs, walking distance to the Vibrant boardwalk, restaurants, cafes, boutiques, and year-round events, 200-acre nature preserve with scenic walking and biking trails, Outdoor pools, tennis courts, sandy beach areas, and water sports facilities. Friday Harbour is set on the shores of Lake Simcoe, just an hour north of Toronto and easily accessible by car or GO Transit or boat. (id:59911)
RE/MAX Hallmark Realty Ltd.
26 Suncrest Boulevard
Markham, Ontario
Welcome to This Gorgeous 3-Bedroom Condo Townhouse located in one of the most prestigious and convenient Commerce Valley Community at Hwy 7 E/Leslie. Approx. 1,900 SF (Above Grade As per Mpac) with 3 Spacious Bedrooms, 3 Fully Renovated & Modern-Style Bathrooms. Re-modeled Kitchen with Marble Waterfall Countertops, Upgraded & Newer Cabinetry & Stainless Steel Fridge, Stove, Dishwasher, Microwave, Advanced Touch-Screen Fotile Rangehood & Undermount Double Sink, Solid Hardwood Floor Thru Ground, Main & 2nd Floors, A Finished Basement with an Open Recreational Room & Built-in Floor-to Ceiling Cabinets, There is a Walk Out To Your Front Yard for all your gardening needs. Spacious Living Room & Dining Room with Larger Windows, 2 Primary Bedrooms With 2 Ensuites (One with a Balcony). You Can Also Enjoy the Superb Condo Amenities including Gym/Exercise Room, Recreation Room, Sauna, Indoor Swimming Pool! Top Ranked School Zone: St. Robert Catholic High School (Ranked No. 1 High School out 746 High Schools in Ontario)!! ** 2 Underground Parking Included (Snow Shoveling is no longer an issue!) Minutes Drive to Hwy 404, Hwy 407, Go Station. Viva & York Region Bus Stops Are Right at Your Doorstep. 3- Minute walk to Ada Mackenize Park (with Tennis Courts, Soccer Field, Basketball Court & Childrens Playground), Minutes Walk to Times Square Shopping Centre, Commerce Gate, Doncrest Market Place, McDonalds, Major Banks, Restaurants, Cafes, Bubble Tea Shops and Much More! (id:59911)
Power 7 Realty
38 Coledale Road
Markham, Ontario
Exceptional Family Home with Income-Generating Basement in Prime Location. This stunning home offers both comfort and versatility. The property boasts a double car garage, an expansive interlock driveway, and parking for up to four additional vehicles perfect for family and guests alike. With nearly 3,000 sq ft of living space, plus an additional 1,326 sq ft in the fully finished basement, theres plenty of room for family living, entertaining, and future plans. The main floor features an open-concept living area, a sophisticated dining room, a versatile library, and a large, modern kitchen ideal for hosting gatherings or enjoying everyday life. Upstairs, you'll find four well-sized bedrooms, including a spacious master suite with a luxurious 5-piece ensuite bathroom, providing a private retreat for the homeowners.The fully finished basement is a significant asset, offering a separate entrance and the potential for an accessory apartment. With proper planning, this basement could generate up to $30,000 annually in rental income, making it an excellent opportunity for additional revenue or extended family living. Located in a top-ranked school zone, this home is ideal for families seeking quality education and a vibrant community. Nearby schools include St. Justin Martyr Elementary School, Coledale Public School, and Unionville Secondary School. Don't miss out on this rare opportunity to own a spacious home with excellent income potential in a highly desirable area. (id:59911)
Homelife Broadway Realty Inc.
17 John Frank Road
Vaughan, Ontario
Gorgeous Executive Victorian 3-Story Freehold Townhouse in Woodbridge Primest Location. Featuring Include 9ft Ceilings, Open Concept Main Area, Hardwood Floors, Pot Lights, 2 CAR GARAGE, Plus Visitors Parking Right At The Front, Large Living Room On The First Floor, Spacious Open Concept Family Room, Dining, Kitchen W/ Island, and Breakfast Areas. Amazing And Great Functional Floorplan/Layout Of The House, 3 Bedrooms And 3 Bathrooms, Juliette Balcony, French Doors, Ensuite Bathroom, Walking-in Closet, Gas Fireplace, SS Appliances And Terrace. Conveniently Located In This Very Private Community With Waking Distance To Public Transit, Parks, Near Subway Station, And A Very Vibrant Woodbridge Life With Shopping, Restaurants, And All Amenities At Your Doorstep (Schools, Shops, TTC, Highways, Hwy 400, 407, 401). Brand New High Efficiency A/C Installed April 2024. "Make The Leites Move". (id:59911)
RE/MAX West Realty Inc.
142 Moore's Beach Road
Georgina, Ontario
Stunning Property Featured On A&E's Lakefront Luxury! Looking For The Perfect Mix Of Residential And Cottage Living? Look No Further Than 142 Moore's Beach Rd. This Stunning Custom Built Home Was Built In 2019. No Detail Has Been Overlooked And No Expense Has Been Spared, With Hundreds Of Thousands In Upgrades Since In Was Purchased. Open Concept Living Space With 20ft Cathedral Ceiling. This Beautifully Finished Scandinavian Style Home Offers Breathtaking Views Of The Lake. In-Floor Radiant Heating In The Family Room. Pristine Chef's Kitchen Adorned With Quartz Counter Tops And Tons Of Storage. This Architectural Gem Is Built For Large Gatherings And Entertaining. Second Floor Primary Is A Sanctuary, Soaring Ceiling, Walk-In Closet And 5 Piece Ensuite! Rare Find With 3 Ensuites! Stunning Dry Boathouse And Artist Studio/Office On-Site, Both With Hydro And AC. Expansive Deck, Interlocked Patios, Dock And Hot Tub! Short Term Rental Potential $$$. (id:59911)
Exp Realty
26 Sandfield Drive
Aurora, Ontario
Dont Miss This Elegant, Fully Renovated Home in the Sought-After Aurora Highlands Southwest Aurora!This stunning 4+2 bedroom, 5-bathroom family residence offers a spacious in-law suite and boasts beautiful hardwood floors throughout, along with newer windows. Two of the bedrooms feature private en-suite bathrooms for added comfort and luxury.The open-concept family room flows seamlessly into a gourmet kitchen with a large islandperfect for entertainingand a walkout to a spacious deck. The fully finished walkout basement includes two additional bedrooms, a full kitchen, and a 3-piece bath, making it ideal for extended family or guests.Bonus: The basement also offers excellent potential for rental income.Fresh new landscaping completes this exceptional propertyjust move in and enjoy! (id:59911)
Homelife/bayview Realty Inc.
23 Gilbank Drive
Aurora, Ontario
Absolutely Gorgeous Cozy Family Home, Fully renovated 4+2 Bedrooms, 4 Bathrooms. Bright Breakfast Area, Canadian engineered hardwood Floors, Large windows, Modern Electrical Fireplace. Custom built wall unit, Quartz Countertops. Big Primary Suite With Custom-Built Her and His Walk-In Closet, New Roof (2020), Finished basement with separate door and laundry, New entrance and patio doors (2022), New furnace (2021), Central Vacuum, New Stairs and rails,4 Wired ceiling Yamaha speakers, All Legrand switches and plugs, B/in storage in laundry room. (id:59911)
Century 21 Heritage Group Ltd.
14 Hyderabad Lane
Markham, Ontario
Welcome To 14 Hyderabad Lane, A Stunning 3-Storey Townhouse In Markham's Sought-After Greensborough Community. The Home Features A Well-Maintained Brick Exterior And An Attached Garage With Parking For Two. The Main Floor Includes A Spacious Family Room With Laminate Flooring, Access To The Garage, And A Convenient Two-Piece Bath. The Open-Concept Kitchen Is Perfect For Entertaining, Showcasing Sleek Quartz Countertops, A Central Island, And Stainless Steel Appliances. The Adjacent Dining Area Is Enhanced By A Custom Walnut Shelf, Which Is Modular And Allows Each Shelf To Be Moved Individually. On The Second Level, A Bright Living Room Offers South-Facing Views And Plenty Of Natural Light. The Third Floor Is Home To Three Spacious Bedrooms, Including A Primary Suite With A Three-Piece Ensuite. The Additional Bedrooms Are Also Generously Sized, Perfect For Family Or Guests. Outside, The Backyard Has Been Upgraded With Interlocking (2023), Ideal For Outdoor Gatherings. Recent Upgrades Include New Light Fixtures, A Garage Door Opener, And A Humidifier (2024). Located Near Parks, Transit, And Amenities, This Home Offers Both Comfort And ConvenienceAn Ideal Choice For Your Next Move. **EXTRAS** Upgrade Kitchen With Granite Countertop And Central Island, Upgrade Lights Fixtures Humidifier (2024), Garage Door And Opener (2024), Interlocking At Backyard (2023), Dishwasher (2021). (id:59911)
Anjia Realty
23 Petch Crescent
Aurora, Ontario
Wow! Value here in demand Southwest Aurora! Quiet, child-safe crescent! 60 ft pool-sized private lot with western exposure! Curb appeal and much more! Updated and upgraded beauty! Double door entry! Refinished spiral staircase! Hardwood floors! Large formal living room with pot lights and cornice moulding! Formal dining room with custom wainscotting and bright picture window overlooking private west exposed lot with mature trees! Big 'gourmet' centre island updated and upgraded kitchen with custom extended cabinetry, quartz counters & breakfast bar table and quality stainless steel appliances! 'Open concept' to spacious family room with ceiling to floor 'wood burning fireplace' & bright picture window! Large primary bedroom with walkin closet and inviting upgraded 5pm ensuite with soaker tub and oversized glass shower! Bright professionally finished lower level with huge 'open concept' rec room - games room combination. Above grade windows, pot lights and 2pc washroom, playroom, den - office - 5th bedroom! Loads of storage too! Fully fenced! (id:59911)
The Lind Realty Team Inc.
6 Linsmary Court
Markham, Ontario
Stunning 4 Bedroom, 3 Bathroom Family Home Nestled In A Desirable Neighbourhood In High Demand Greensborough. A Quiet Family Street. With Its Open Concept Layout & 9Ft Ceilings @ Main Floor, This Home Offers A Spacious And Inviting Atmosphere. The Recent Upgrades Include Featuring Hardwood Floors Throughout The Main & Second Floor Hallway, Freshly Painted Interior And Garage Doors, And A Grand Upgraded Double-Door Entrance. A Cozy Family Room With Fireplace, And An Upgraded Kitchen With Quartz Countertops, Central Island, And Modern Finishes.This Home Offers 3-Car Parking On Driveway Plus A 2-Car Garage With Remote Access. Professionally Landscaped Backyard Is Perfect For Relaxation And Entertaining. Mins to 407, Mount Joy Go Station, Schools, Groceries, Markham Stouffville Hospital & All Amenities. Dont Miss This Beautifully Maintained Home Full Of Comfort, Functionality, And Curb Appeal! A Must-See! (id:59911)
Anjia Realty
4997 Davis Drive
Whitchurch-Stouffville, Ontario
Elevated Living Meets Natures Perfection,Discover the epitome of modern country living in this impeccably renovated, ultra-modern raised bungalow, nestled on nearly 10 acres of pristine, wooded landscape. Thoughtfully designed to blend luxury with nature, this stunning residence offers an unparalleled lifestyle, just minutes from Highway 404, Highway 48, the GO Train, and the amenities of Newmarket and Ballantrae. Step inside to be greeted by soaring 19-foot vaulted ceilings, an open-concept layout, and a dramatic floor-to-ceiling fireplace that creates an unforgettable first impression. The home is bathed in natural light year-round, thanks to ideal southern exposure and multiple walkouts that seamlessly connect indoor and outdoor living. The gourmet chefs kitchen is the heart of the home, featuring high-end stainless steel appliances, custom cabinetry, quartz countertops, a solid walnut peninsula, and a live-edge center island-perfect for entertaining or quiet family meals.Retreat to your private primary suite sanctuary, complete with a walk-in closet, spa-inspired 5-piece ensuite with heated floors, and direct access to the expansive deck.Outside, enjoy over 1,000 sq. ft. of composite Trex decking with sleek glass railings, a built-in BBQ, and uninterrupted views of your 9.93-acre wooded oasis. The property backs directly onto over 800 acres of the Vivian Forest, offering groomed trails for hiking, biking, snowshoeing, and year-round adventure.The bright, finished walk-out lower level extends your living space with a spacious rec room, games area, home office, two additional bedrooms, and a versatile studio or media space. It also features a custom walnut wet bar, wall-mounted TVs, a designer walnut media unit, and multiple walkouts to the serene backyard.***Potential for rezoning permitted uses related to these zones can be found under Section 4.1 of the Towns Zoning By-law. (id:59911)
Royal LePage Your Community Realty
245 Alsace Road
Richmond Hill, Ontario
This is a golden opportunity to own a large size home with 4 bedroom in main floor and 2 bedroom in the basement, best priced semi in Crosby area. professionally renovated top to bottom, every thing brand new, high efficiency furnace, hot water tank, doors, floors, bathroom, closets, windows, kitchen, paint, pot lights. New asphalt driveway,soffit and facia and down spot a year old, roof shingles 5 years, new electrical wiring and panel, sump pump,, its move-in ready. spacious main level with large window for natural light. Excellent thoughtful layout. The lower-level with finished two bedrooms, second kitchen, separate entrance, perfect for extended living or potential rental income, Top ranking schools, Appliances as is, Fenced back yard, near shopping, Walmart, home depot, restaurants, 5 minutes to hwy 404,hot water tank owned. (id:59911)
Homelife/bayview Realty Inc.
765 Dillman Avenue
Newmarket, Ontario
Stunning 4+2 Bedroom Detached House in Sought-After Stonehaven Estates-Newmarket. Total square footage is 2701 of living space, With Separate Entrance, (2) Kitchen(s), (3) Fridges and (1) Freezer. Beautiful Main Eat-In Kitchen w/Bright Layout W/O To Patio, With Stainless Steel Appliances & Gas Range * And a Cozy Family Room w/Tons of Natural Light & Gas Fireplace *Spacious Open-Concept Dining & Living Room-Perfect for Entertaining* Large Primary Bedroom w W/I Closet and 5 Pc Spa-Like Ensuite w/Glass Enclosed Shower, With a Corner Soak Tub, Gleaming Hardwood Floors Thru-out, Oak Staircase With Skylight, & Pot-Lights on Main * Separate side Entrance From Basement (Ready for Extra Income), includes Large Rec Room, Large 5th & 6TH Bedroom*& A Kitchen With A Separate Washer & Dryer And A Full Bath, Brand New Furnace, Beautiful Front and Back Garden, Interlocking Front & Side Entrance, Steps to High-Ranked School(s), Parks, Shopping, Restaurant, & all Amenities * Minutes to Hwys, GO Train, Public transit, Fairy Lake, Hospital & Shopping & More! (id:59911)
Century 21 Heritage Group Ltd.
82 Sandbanks Drive
Richmond Hill, Ontario
Nestled in the prestigious Lake Wilcox community of Oak Ridges, this custom-built home is a must-see to fully appreciate its exceptional quality finishes and meticulous attention to detail. Boasting 5 spacious bdrs and 8 baths, 5,328 sqf above grade with 8,000 sqf total finished living space, this property showcases extensive millwork and crown mouldings throughout along with 3 inviting fireplaces that add warmth and character, custom vanities and closets in each bedroom.The chef's dream kitchen is a culinary masterpiece, with a top-of-the-line Thermador appliances, and a convenient butlers pantry.Additional highlights include an elevator for easy access to all levels, a wine cellar for your collection, and a dedicated theatre room for entertaining. (id:59911)
Right At Home Realty
56 Busch Avenue
Markham, Ontario
Nestled In The Heart Of The Desirable Berczy Community In Markham, This Stunning Detached Home At 56 Busch Avenue Offers A Perfect Blend Of Luxury, Space, And Modern Living. The Property Features A Meticulously Designed Exterior With Interlocking Front And Backyard, Complemented By A Double Detached Garage, And A Driveway That Accommodates Up To Five Cars. Stepping Inside, The Main Level Welcomes You With 9-Foot Ceilings And Gleaming Hardwood Floors Throughout, Highlighted By A Spacious Living Room And Dining Room, Both Adorned With Coffered Ceilings And Pot Lights. The High End Solid Maple Custom-Built Kitchen (2022) Boasts Top-Of-The-Line B/I Appliances, Quartz Countertops, And An Elegant Backsplash, While The Cozy Family Room, Featuring A Fireplace, Offers A Warm And Inviting Space For Relaxation. Upstairs, The Primary Bedroom Serves As A Luxurious Retreat With A His And Hers Closet And A 5-Piece Ensuite. Four Additional Bedrooms And Three Upgraded Bathrooms, All With Quartz Countertops, Provide Ample Space For Family And Guests. The Unfinished Basement With A Separate Entrance Presents Endless Possibilities For Customization. With Modern Amenities Like A Central Vaccum System, A Whole House Water Softener System, And A Front And Back Yard Camera System, This Home Is Truly Turnkey. Conveniently Located Just 3 Minutes' Walk to The Elementary School, 15 Minutes' Walk to Pierre Elliott Trudeau High School, Near Major Roadways, Parks, And Top-Rated Schools, This Home Is A Perfect Fit For Any Growing Family. Don't Miss Out On The Chance To Make This Exceptional Property Your Own. (id:59911)
Anjia Realty
116 Dunlop Street
Richmond Hill, Ontario
Welcome To 116 Dunlop Street, Fabulous House In Prime Richmond Hill. The Desirable 'Crosby' Community. Over 3600 Sq Feet Of Living Space. This delightful residence offers a perfect blend of comfort, convenience, and charm. Inside, you'll find spacious living areas filled with natural light, ideal for entertaining guests or relaxing with family. The well-appointed kitchen boasts a large eat-in area, ample storage, and walk-out to backyard retreat. Walk-In Distance To Richmond Hill Centre For The Performing Arts, Restaurants, Shopping, Community Centre With Wave Pool, Hockey Arena And Much More. Stunning Open Concept Layout, Gleaming Hardwood Floors, Beautiful Gourmet Kitchen With Built-In Appliances And Granite Counters. 4 Spacious Bedrooms And Professionally Finished Basements.(this property features 2 large/master bedrooms.) A True Gem! Excellent connectivity to Toronto via Yonge Street and Highway 404. You'll also enjoy the convenience of a variety of shops, restaurants, and services just minutes away on Yonge Street!Steps To Elgin Barrow Arena Complex, Richmond Hill Lawn Bowling & Tennis Courts. (id:59911)
Exp Realty
247 Selwyn Road
Richmond Hill, Ontario
Welcome To This Elegant And Contemporary Residence In The Prestigious Jefferson Community Your Future Dream Home! With Superior Craftsmanship And High-End Finishes, This Property Offers 3,214 Sq Ft Of Upper-Grade Living. And A Total Of Approximately 4,700 Sq Ft Of Luxurious Space (As Per Builders Floor Plan). The Home Features Extremely Rare 10 Ft High Ceilings On The Main Floor, 9 Ft High Ceilings On The Second Floor, And A 14 Ft Ceiling In The Great/Living Room Walk-Out To Balcony. An Open-Concept Layout Filled With Plenty Natural Light, And Recent Upgrades Including Brand-New Hardwood Floors On The Second Floor, Premium Quartz Bathroom Countertops(2025), Pot Lights (2025), Toilets (2025) And Freshly Painted Through-Out(2025). Gourmet Chefs Inspired Kitchen With Huge Centre Island, Granite Countertops And Servery. The Master Bedroom Is Generously Sized With Two Walk-In Closets And Upgraded 5-Piece Ensuite Bathrooms, While The Professionally Finished Basement Offers An Expansive Recreation Room And A Private Sauna Room. Outside, Enjoy An Oversized Backyard Deck And Beautifully Maintained Front Stonework. This Property Located Near Top-Ranked Schools: **Richmond Hill H.S., **Moraine Hills Public School, **St. Theresa Of Lisieux Catholic High School And **Beynon Fields P.S French Immersion School., Short Walk To Shopping, Parks, And Trails, This Home Is Designed For Entertaining And Family Living A Rare Opportunity Not To Be Missed!!! (id:59911)
Mehome Realty (Ontario) Inc.
26 Cypress Court
Aurora, Ontario
One Of A Kind Beautiful Home, Nested In A Quiet Court, 3 Beds and 3 bath, with Many Upgrades, long 3 Car Private Driveway, Tenant maintained well for the last two years. Gorgeous Eat-In Kitchen W/Quartz Stone Counter Top, Under Mount Sink, S/S Appliances, Backslash, W/O To west facing Beautifully Landscaped backyard, 2nd Floor Oak Hardwood Floors & Stairs, Large Master W/4Pc Ensuite, upgraded Vanities In All Wr, Lots Of Pot Lights, Walking Distance To Supermarket/Shoppers And Park, Great Restaurants. great opportunity for first time home buyer or investor. (id:59911)
Bay Street Group Inc.
104 Stuart Street
Whitchurch-Stouffville, Ontario
Wow! Absolutely Stunning 4+1 Bedroom Home with Incredible Backyard Oasis! One-Of-A-Kind Meticulously Maintained from Top-To-Bottom, Inside and Out. No Detail Has Been Overlooked. You Will Be Captivated Right from The Front Door Entering an Open Concept Layout with A Gorgeous Kitchen. Access To Garage from House, finished basement with In-Law Potential, Close to Park, Summitview School, Daycare Centre and Main Street and Go Station. Corner lot with beautiful mature yard on 60 foot frontage & Secluded Patio Lounge Area.Fridge, Stove, Built in Dishwasher, Washer, Dryer, All Elf's, All Window Coverings, Freezer, Security System, EV charging port, Garage Remote, 6 Sheds, Gazebo. Hwt Rental. (id:59911)
Homelife/miracle Realty Ltd
4 Dalmeny Road
Markham, Ontario
***A Move-In Conditon Home***Desirable School----Henderson Avenue PS Area***This Home Is Situated On A Quiet Pocket-------Greatly Loved/Meticulously-Maintained/"UPGRADED"--------"UPGRADED" By Its Owner For Years-Years--------In Highly Demand/Heart Of Thornhill Neighbourhood(Convenient Location To Schools,Park,Shopping & Quiet St)****Spacious 4Levels Sidesplit****Open Concept--Seamlessly Connects/Spacious--------Super Large Living Room & Dining Room Easy Access Large Deck & A Completely-Updated/Functional Kitchen(S-S Appls+Granite Countertop)--------Making It Perfect For Both Relaxed Family Living & Entertaining Friends/Guests**Well-Proportioned Bedrooms On Upper Level W/Natural Lighting---------Extra(a 4Th Bedrm Or Potential Family Rm) On Lower Level & Direct Access To Enclosed-Backyard Thru A Side Dr & Fully Finished/Super Bright Basement W/Lots Of Wooden Cabinetry(Easily Converted To Small Kit Or Kitchenette & 3Pcs Washroom****THIS HM HAS BEEN UPGARDED by its owner(BRAND NEW FURNACE-2024, KIT-2009, FRIDGE-2013, SHINGLE-ROOF-2017, LARGE DECK-2018, UPDATED INSULATION(ATTIC--2018), SMART Google NEST THERMOSTATS--2018, FRESHLY-PAINTED-2024, NEWER MAIN DR*****Super Clean/Bright & Welcoming Family Home*****Move-In Condition*****Desirable Schools--Henderson Avenue PS/Thornhill SS & Close to Shops/Parks/School (id:59911)
Forest Hill Real Estate Inc.
37 Venkata Drive
Vaughan, Ontario
Open House : May 31st & June 1st, 2pm - 4pm. Welcome to 37 Venkata Dr, a stunning single-family home nestled in the heart of prestigious Kleinburg! This beautifully designed two-story detached home offers 4 + 1 bedrooms and 4 bathrooms, providing ample space and flexibility for the entire family. The bright and open layout is perfect for everyday living and entertaining, featuring high ceilings, custom-sized doors, and hardwood flooring throughout. The main floor features a bright and versatile office room that can easily function as a 5th bedroom. Upstairs features generously sized bedrooms, a spa-like primary ensuite, and two balconies including a walk-out for added outdoor space. Enjoy an open-concept basement, ideal for a gym, rec room, or home office. The exterior boasts beautiful landscaping and interlocking, creating incredible curb appeal. Enjoy the convenience of nearby amenities, including a future Longo's grocery store (1.565km), Woodgate Pines Park (0.582 km), and Pope Francis Catholic Elementary School (2.006 km). Public transit is easily accessible, and with Highway 427 only 3 km away, commuting and travel across the GTA is effortless. (id:59911)
RE/MAX West Realty Inc.
66 Sam Davis Court
Whitchurch-Stouffville, Ontario
Discover this magnificent mansion nestled on a generous 130 x 325 ft over 1-acre pie-shaped lot, on the serene location at the end of quiet cul-de-sac * 6,739 sqft plus unfinished basement * back on green * this amazing sun-lit open concept 6 years new estate offering 6 spacious bedrooms including 1 main floor nanny suite * each bedrooms featuring private ensuite bathrooms & large closets * 11 ft ceilings on main, 10 ft on 2nd & 9 ft in the basement * built with exceptional imported materials & superior craftsmanship * elegant hardwood floors, detailed crown molding, pot lights & crystal chandeliers, high-quality upgraded marble, and a high-end gourmet kitchen makes this house truly special * impressive 20 ft open to above family room overlooking the huge backyard & the trees behind * endless landscaping & entertainment possibilities * 4 1/2 garage parking & extra 12 parking space on newly professional internocking driveway * located in a highly rated school district * Unionville HS for(art) & Dr. G.W. Williams SS(IB) * extra large septic tank can support large family * indoor sprinkler system * minutes to highway & shoppings * this home epitomizes luxury living & promises a matchless experience for any fine home enthusiast. (id:59911)
Forest Hill Real Estate Inc.
RE/MAX Realtron Realty Inc.
27 Rouge Valley Drive W
Markham, Ontario
Beautiful & Luxurious Freehold 3+1 Bed 4 Bath Townhouse, Double Car Garage with Total 3362 Sqft living space including above grade basement, Brand new floors and paint thru-out and new master ensuite, Rooftop floors, Primary bedroom features an electric fireplace, walk-in closet, and ensuite bathroom with double sinks, bidet, shower and soaker tub. Basement has a separate entrance, Close To All Amenities, Parks, 404/407, Whole Foods Plaza, Banks, Shopping. Must See, one of a kind, move in ready ! (id:59911)
Bay Street Group Inc.
1198 Westmount Avenue
Innisfil, Ontario
Welcome to This Stunning Detached Home In a Sought-after Neighborhood of Alcona, Innisfil! It Features 4+2 Bedrooms & 4 Washrooms, Double Car Garage, 6 Parking Spaces, Double Entry Door, Spacious Foyer, 9ft Ceiling (Main floor), Lovely Floors, Open Concept Living-Dining Room with Pot lights, Bright Office W/French Doors, Kitchen W/ Stainless Steel Appliances, Extended Cabinets, Breakfast Bar, Eat-in Area W/O To a Large Fully Fenced Backyard W/New Concrete Patio & Shed, Grand Family Room w/ High Ceiling & Huge Windows, Curved Stairs To Second Floor, Gorgeous Primary Bedroom w/ Walk-in Closet, Ensuite Washroom, & Juliet Balcony Overlooking the Beauty of the Grand Family Room, Enormous Size Bedrooms, Large Finished Basement W/ Recreational Area, 2 Bedrooms & 3pc Bathroom, Exterior Pot Lights, & Beautiful Landscaping. Close To Plazas, Shops, Supermarkets, Schools, Parks, Restaurants, & Beach. (id:59911)
Century 21 People's Choice Realty Inc.
171 Seabreeze Avenue
Vaughan, Ontario
Stunning home in Thornhill Woods. Discover over 3,700 sqft of luxury, plus a fully finished basement, making this one of the largest homes in Thornhill Woods. Situated on a wide 45' lot, a stamped concrete driveway and porch, adding to its exceptional curb appeal. Step inside to a beautifully designed open-concept layout that seamlessly blends sophistication with functionality. The brand-new, spectacular kitchen island serves as the heart of the home, perfect for both casual dining and entertaining. The kitchen is further enhanced by extended cabinetry, valance lighting, granite countertops, a marble backsplash, and build-in stainless steel appliances. The main floor features a private office with a custom built-in wall unit and desk, ideal for remote work. The expansive living and dining areas flow effortlessly into the family room, creating a bright and inviting space. Upstairs, the massive master retreat offers a serene seating area, a spacious walk-in closet, and a spa-like ensuite. Generously sized additional bedrooms provide comfort and versatility for family and guests. The fully finished basement is an entertainer's dream, featuring a home theater and exercise room, offering the perfect space for relaxation and fitness. Located within walking distance of top-rated schools, parks, and all essential amenities, this exceptional home is the perfect blend of luxury, space and convenience. EXTRAS - Smart Google Home (lighting & water control) automatic irrigation system, Build in. Don't miss this rare opportunity - schedule your showing today! (id:59911)
Upperside Real Estate Limited
58 Holm Crescent
Markham, Ontario
This Is A DETACHED Linked Property.Bright, Spacious Well-Kept Home W/2400+ Sqft Of Fin'd Living Space. Lots Of Upgrades. Beautifully Landscaped. Modern Fully renovated , glass staircase , Soaring Ceilings In The Foyer & Liv Rm W/Oversized Window & Motorized Hunter Douglas Blinds, White Kitchen W/S/S Appls, Main Flr Laundry, Neutral Paint & Upgraded Light Fixtures Throughout. 4 Lrg Bedrms Upstairs Incl Master W/Ensuite, Walk-In Custom-Built Closet & 4Pc W/Quartz Counters & Soaker Tub. Fully Finished Basement, This Is A DETACHED Linked Property irregular lot:132.31 ft x 35.66 ft x 127.92 ft x 25.43 ft x 11.63 ft x 11.63 ft ** This is a linked property.** (id:59911)
Right At Home Realty


