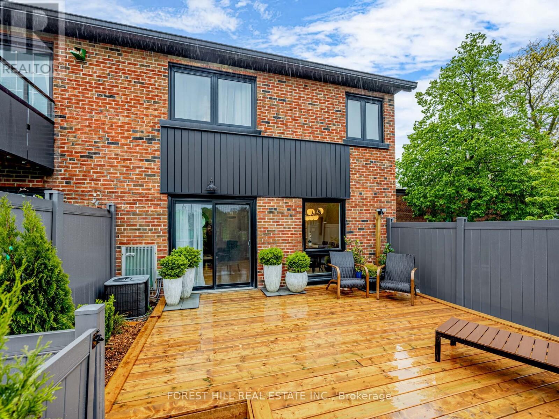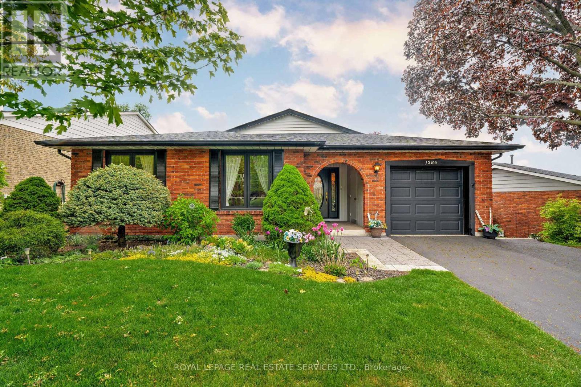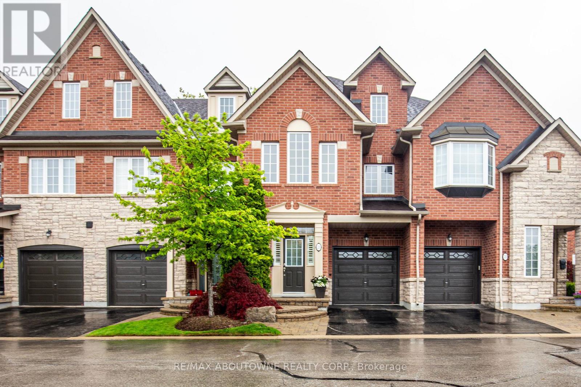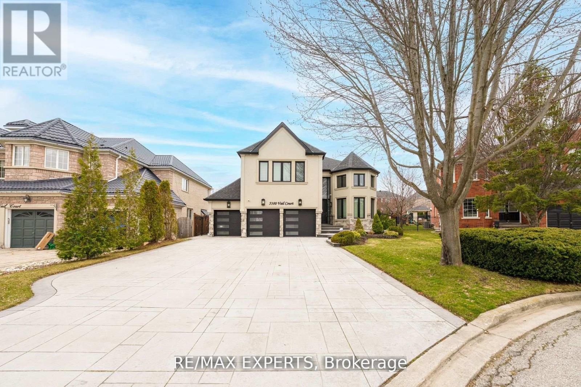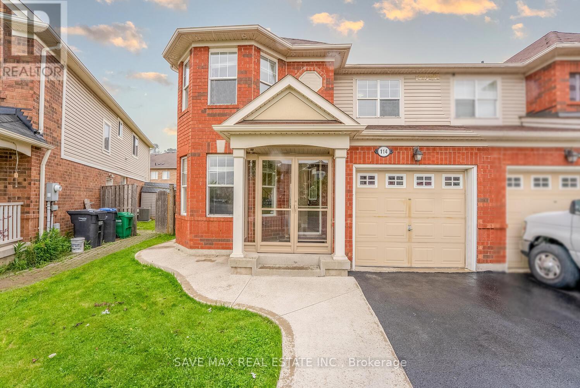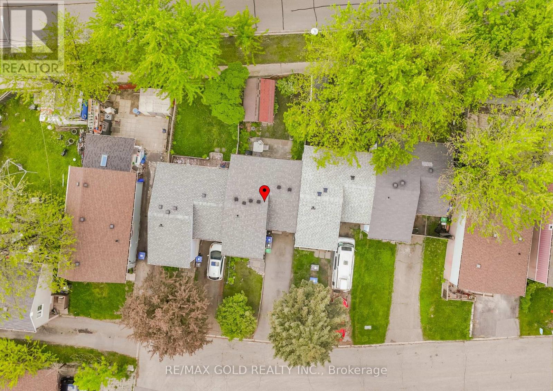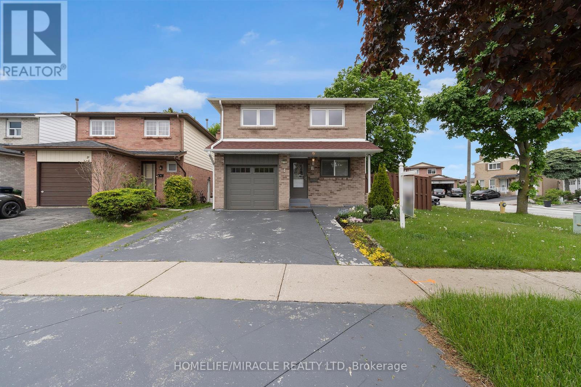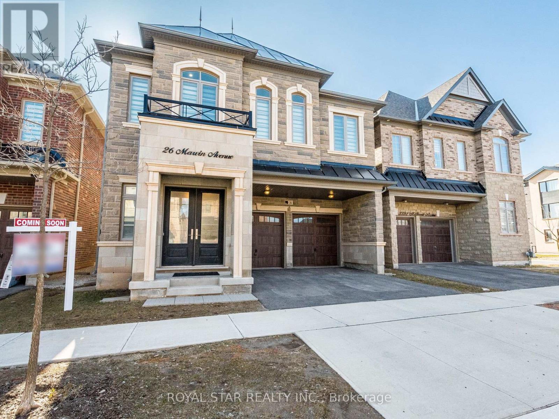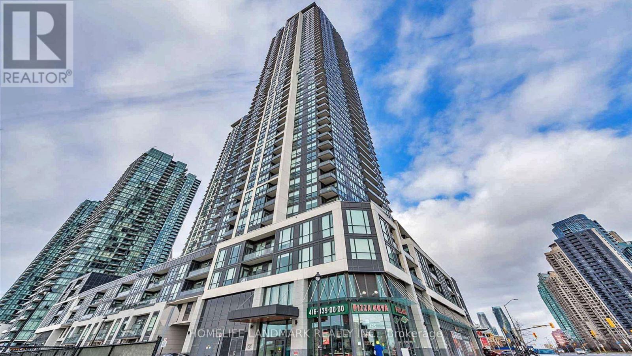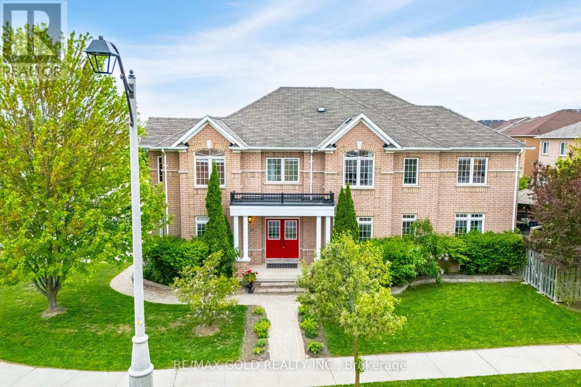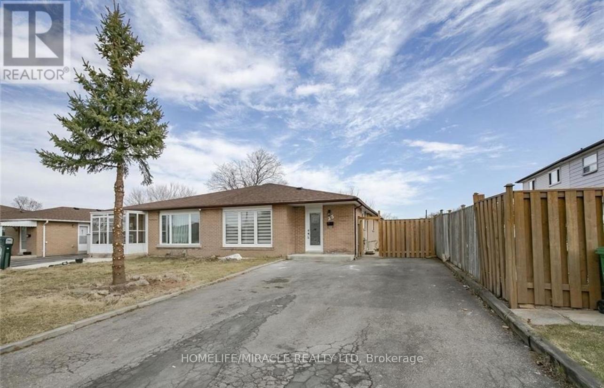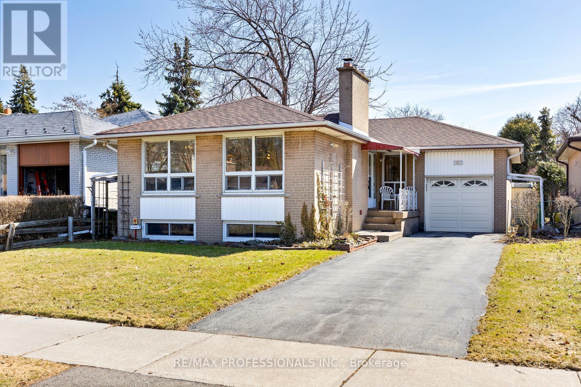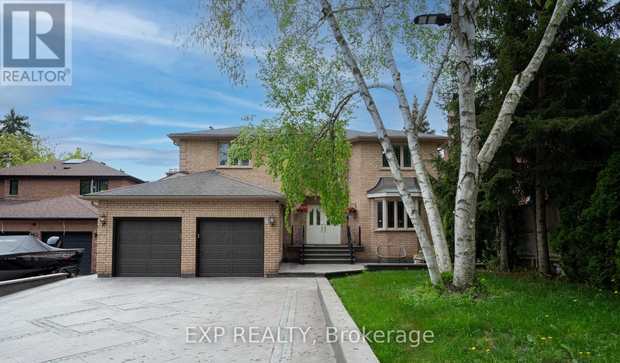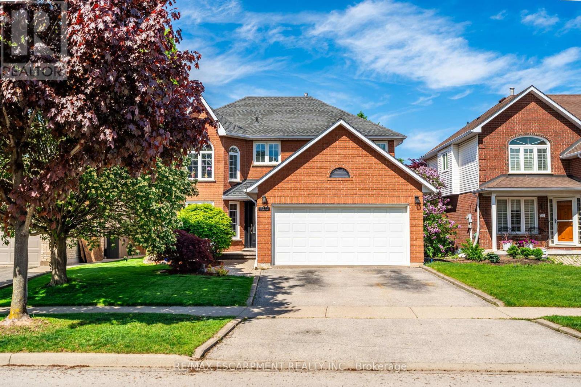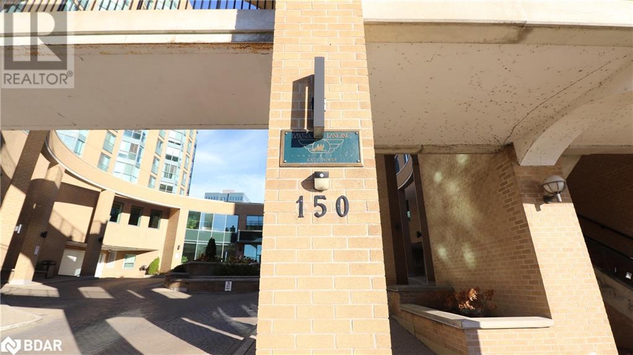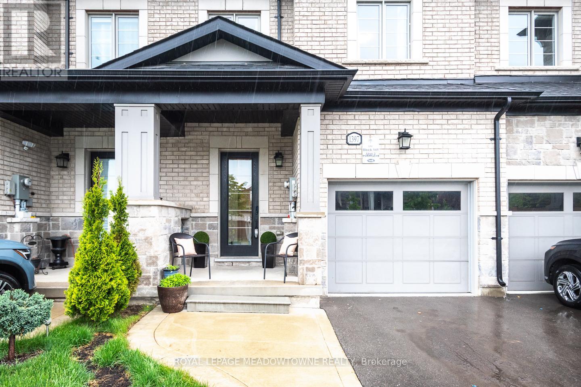30 - 51 Broadfield Drive
Toronto, Ontario
Welcome to 51 Broadfield Drive, Townhouse #30! Rare 4-Bedroom Corner Unit in Sought-After Markland Woods. Located on a quiet street within an exclusive enclave, this spectacular 4-bedroom, 3-bathroom corner unit is one of the largest in the complex. Offers a beautifully upgraded, turnkey living experience in one of Etobicoke's most desirable neighbourhoods. The heart of the home is a stunning, professionally designed kitchen with long spacious quartz countertops, hand-crafted backsplash tiles, and stainless steel appliances. The kitchen flows into the dining room and main living area that opens to a newly built private deck - a perfect space for both for cooking and entertaining offering a seamless indoor-outdoor lifestyle. Engineered hardwood flooring throughout the home, 3 fully renovated bathrooms. All new interior doors, trim, and windows that bring in natural light while providing energy efficiency. Lots of storage space and closets throughout.The finished basement adds bonus living space with a modern 3-piece bathroom with rain shower, generous laundry area with a new furnace 2024, cozy recreation / TV room, private office area with built-in bookcase complete with a Napoleon fireplace and hanging mantle. Ideal for family nights, private workspace or guest stays. This whole condo corp property has undergone major capital upgrades, further enhancing comfort, functionality, and long-term value all contributing to a refined and easy-care lifestyle. Perfectly situated, you're just steps to top-rated schools, parks, public transit, and shopping, with quick access to the 427, 401, and QEW for easy commuting. Don't miss your chance to own this rare corner-unit townhouse offering size, style, and substance in a family-friendly community. (id:59911)
Forest Hill Real Estate Inc.
1285 Hart Crescent
Oakville, Ontario
Welcome to 1285 Hart Crescent! This beautifully maintained 4-level backsplit sits on a quiet crescent in the Lakeview Village community of Falgarwood. With its manicured front lawn and gorgeous apple blossom tree and autumn blaze maple, this home's exceptional curb appeal makes a lasting first impression. Step into your private backyard oasis - perfect for enjoying breathtaking sunrises at dawn and lounging poolside by day. Inside, the spacious foyer leads to the living and dining room, and a well-designed kitchen featuring custom oak cabinetry with smart storage solutions and a fold-down tabletop for added workspace. The upper level offers three bedrooms, including the primary, all with hardwood floors and feature 'Magic Windows' with retractable blackout shades & screens. The cozy lower-level family room includes a gas fireplace and walk-out to the pool & patio, plus a dedicated office/den with its own backyard access - ideal for working from home. The finished basement has a recreation/games room, laundry room with workshop, lots of storage space, as well as a cold room. The stunning backyard showcases an in-ground pool, professionally landscaped with interlock stone patios, natural stone accents, and lush gardens. Conveniently located near top-rated schools, parks, trails, shopping, recreation centre, and easy access to all major highways - this is one you wont want to miss! (id:59911)
Royal LePage Real Estate Services Ltd.
21 - 300 Ravineview Way
Oakville, Ontario
Welcome to The Brownstones Luxury Living in Wedgewood Creek. Nestled in one of Oakvilles sought-after enclaves, this immaculate SoHo model townhome by Legend Creek Homes offers a rare blend of elegance, privacy, and natural beauty. Perfectly positioned, it backs onto a serene ravine and fronts onto protected conservation land providing tranquility and views year-round. With over 1700 square feet of thoughtfully designed living space, this home features a rare 3rd-floor loft, creating the ultimate private retreat or versatile living area. Boasting 4 spacious bedrooms, a convenient 2nd-floor laundry room, and premium finishes throughout, including rich hardwood flooring, California shutters, and designer light fixtures, this home exudes sophistication. The white chefs kitchen is appointed with granite countertops, ample cabinetry, and stylish accents ideal for both everyday living and entertaining. Additional highlights include: Freshly painted, Ideally located near top-rated Iroquois Ridge High School, community recreation centre, shopping, scenic walking trails, and major highways. Simply move in and enjoy refined living in an exclusive setting. A rare opportunity not to be missed! (id:59911)
RE/MAX Aboutowne Realty Corp.
5380 Vail Court
Mississauga, Ontario
Welcome To This Stunning 6-Bedroom, 6-Bathroom Detached Estate With A 3-Car Garage, Nestled In The Heart Of Mississauga's Prestigious Erin Mills. Crafted With Exceptional Attention To Detail, This Home Showcases A Custom-Designed Irpinia Kitchen Featuring A Waterfall Island, Sub-Zero Fridge, Wolf Stove, And A Walk-In Pantry-A True Chef's Dream. Every Inch Of This Residence Radiates Elegance, With Designer Lighting Throughout, Hand-Scraped Engineered Hardwood Flooring, And Philip Jeffries Designer Wallpaper On The Main Floor. The Fully Finished Entertainment-Ready Basement Boasts A 120-Inch Projector, Creating The Ultimate Home Theater Experience. Located Just Moments From Premier Amenities, Top-Rated Schools, And Major Highways, This Home Is Straight Out Of A Magazine. A Rare Offering That Blends Luxury, Comfort, And Convenience-Don't Miss Your Chance To Own This Extraordinary Property! (id:59911)
RE/MAX Experts
114 Decker Hollow Circle
Brampton, Ontario
Welcome to 3 Bedrooms 3 Washrooms Freshly Painted Semi-Detached house in prestigious Credit Valley Neighbourhood. Excellent For The 1st Time Buyers Or Investors!! Covered Porch takes you to welcoming Foyer. Potlights on every Floor. Open Concept Kitchen With Double S/S Sink, Backsplash and S/S Appliances. Three good Size Bedroom. Primary Bedroom with Walk-in Closet and 4 pc ensuite. Two Full Washrooms on 2nd floor. Furnace replaced in 2022. Concrete on front, side and at the back. Good Size Concrete Patio. Exterior Pot lights below Roof. Move In Ready!! Close to Park, Schools, Plaza, Public Transit. Few Minutes to Library, Go Station, Community Centre, Major Banks, etc. (id:59911)
Save Max Real Estate Inc.
16 Gatsby Square
Brampton, Ontario
Freehold Town Well Maintained Home in Convenient Location with No House at the Back Features Functional Layout with Bright & Spacious Living/Dining Combined Walks out to Privately Fenced Backyard with Private Retreat Features Stone Patio Perfect for Family Gathering with BBQ line Installed...Garden Area with the Balance of Grass for Relaxing Summer or Peaceful Mornings with Power Equipped Storage Shed...Gate at the Back Fence Walk Out to the Street Behind...Large Eatin Kitchen with Updated Cabinets Overlooks to Manicured Landscaped Frontyard with 2 Parking Space on the Driveway with Storage Space...2nd Floor Features 3 Generous Sized Bedrooms with Lots of Natural Light and Full Washroom...Professionally Finished Beautiful Basement Offers Endless Opportunities with Large Rec Room with Laminate Flooring and Pot Lights...3 PC Ensuite and Kitchenette Maybe used as In Law Suite or For Growing Family with Lots of Potential and Ample Crawl Space for Storage...Ready to Move in Home Close to all Amenities such as Parks, Schools, Public Transit, Hwy 410 and Much More... (id:59911)
RE/MAX Gold Realty Inc.
8 Franca Crescent
Toronto, Ontario
Welcome to this beautifully maintained, upgraded corner-lot detached home! Featuring a modern kitchen with granite countertops, stainless steel appliances, and marble flooring. Enjoy pot lights, crown moulding, upgraded bathrooms, and fresh paint throughout. Great curb appeal with patterned concrete and landscaping. Conveniently located near schools, parks, transit, shopping, and more. (id:59911)
Homelife/miracle Realty Ltd
26 Marvin Avenue
Oakville, Ontario
Stunning... Truly A Masterpiece! Immaculate 4237 SqFt Of Living Space (3156 Above Grade) Detached House, Nestled In The Prestigious Neighbourhood Of Oakville With Over 100k Spent On Upgraded Boastings 4 Beds + 5 Bath. Step Inside And Find Soaring 12Ft Smooth Ceilings With Pot Lights And 8Ft Doors, Enhancing The Elegance Of This Beautiful House. Formal Living Room For Entertaining Guests Is Extended To Spacious Dining Room. Cozy Family Room With Gas Fire Place Offers A Warm Retreat, Overlooking Backyard Through Super Large Windows. Open Concept Functional Layout With Chef's Delight Gourmet Kitchen Having Granite Counters, Upgraded Gas Stove & Other S/S Appliances, Backsplash, Modern Chimney & Walk-In Pantry For Extra Storage. Access From Garage To Kitchen Via Mudroom Provides Gateway For Outside Food For Parties & Gatherings. Nice Breakfast Area Guides You To Backyard. Come Upstairs To Find Luxurious 11Ft Ceiling In The First Bedroom. Extra Wide Hallway Leads You To Two Other Bedrooms & Primary Bedroom. Open The Double Door To See Gorgeous Primary Suite Having Enticing Vanity (Every Woman's Desire), His/Her Walk-In Closets. 5pc Ensuite With Free Standing Tub, Frameless Glass Shower, Double Sink, Just Adds To The Elegance Of Prime Suite. Two Other Bedrooms With Attached Bath Give The Finishing Touch To 2nd Floor Along With The Convenient & Very Spacious Laundry. Huge Finished Basement (About 1100 SqFt) With Media Room & Rec Room Is Ideal For Entertainment & Parties. Cold Celler And Ample Amount Of Storage Are Additional Features Of Cozy Basement. Smooth Ceiling On Main Level & Basement And Pot Lights Throughout The House Just Make It Look Bright And Cool. Oversized Windows Flood The Entire House With Natural Light And Fresh Air (Save Electricity Bill).The House Has Endless Features... Hard To Put On Paper, Deserves A Visit. (id:59911)
Royal Star Realty Inc.
4507 - 4011 Brickstone Mews
Mississauga, Ontario
Welcome to this stunning 2+1 bedroom corner unit condo in the heart of Mississauga, Total 949 sq ft, 897sq ft +52sq ft Balcony. showcasing breathtaking southeast views of City Centre, the CN Tower, and Lake Ontario. Brimming with natural light through floor-to-ceiling windows and soaring 9-foot ceilings, the spacious open-concept layout offers both style and comfort.The modern kitchen is equipped with stainless steel appliances, quartz countertops, and a large breakfast island ideal for casual dining and entertaining. The versatile den is perfect for a home office or additional living space, while the generously sized bedrooms provide a serene retreat. The primary suite features a private ensuite bath. Recently painted and upgraded with new bedroom flooring.Located in a prestigious building with premium amenities including a 24-hour concierge, indoor pool, gym, sauna, party room, and an outdoor terrace with BBQs. Just steps to dining, shopping, transit, and the upcoming LRT line. Close to UTM with easy access to major highway-this is urban living at its finest. (id:59911)
Homelife Landmark Realty Inc.
154 - 5530 Glen Erin Drive
Mississauga, Ontario
Renovated & Exceptionally Spacious About 1770 Sq Of Living Space and renovated Townhouse in Prime Erin Mills area. Welcome to one of the largest townhomes in the complex, offering an impressive layout,(Separate living room and family room ), modern upgrades, and a highly desirable location at Glen Erin and Thomas. This beautifully maintained home features three spacious bedrooms, two full bathrooms, two additional powder rooms, and a walk-out basement, ideal for families or professionals seeking flexible, functional living space. The fully renovated kitchen (2022) is a true highlight, showcasing a stunning centre island, quartz countertops with quartz backsplash, stainless steel appliances (gas stove), a premium sink with Graberator, and abundant cabinetry. The main floor boasts elegant hardwood flooring & pot light in the kitchen & family room, while the second floor features zebra blinds (2022), and all bedrooms have been updated with new flooring and stairs (2025). Additional interior upgrades include new floor tiles throughout, a renovated powder room (2022), California blinds (2022), a new washer (2023), and a new furnace (2023). This home also includes one garage and one driveway parking space. The garage features a mounted tire rack for added convenience. Enjoy the peace of mind that comes with low condo fees, as the condo corporation takes care of all exterior maintenance, including the roof, windows, driveway, and garage door. Perfectly situated close to walking trails, tennis courts, top-rated John Fraser and St. Aloysius Gonzaga Secondary School district, Nr. Middlebury public school & Thomas Street Middle School, Erin Mills Town Centre, and major transit routes, this home offers turnkey comfort in one of Mississauga's most established communities. A rare opportunity to own a fully renovated, generously sized townhome in a prime location, don't miss it! . (id:59911)
Century 21 People's Choice Realty Inc.
127 Marigold Gardens
Oakville, Ontario
Welcome to This Executive Luxury Townhouse Make It Your Home!Never lived in brand new! This stunning executive townhome offers a spacious, bright layout with 9-foot ceilings and exceptional finishes throughout. Only attached by the garage, it provides a sense of privacy and tranquility. Step into an impressive entrance that leads to a sun-filled living room with elegant hardwood flooring. The gourmet kitchen features stainless steel appliances, quartz countertops, a stylish backsplash, and ample storage space, and it overlooks a cozy family room perfect for both entertaining and everyday living. Up the solid oak staircase, you'll find a large primary bedroom with a spa-like ensuite, along with two additional generously sized bedrooms and a full bathroom.Enjoy convenient access from the garage to the private backyard. Located near a major waterpark, top-rated schools, highways, shopping, transit, and more this home blends luxury, comfort, and unbeatable convenience in a prime location. **EXTRAS** S/S Fridge, S/S Stove, S/S Dishwasher, Washer, Dryer, Central Vacuum, Garage door opener with remote (id:59911)
Ipro Realty Ltd.
696 Montbeck Crescent
Mississauga, Ontario
Step into this architecturally striking luxury residence, expertly crafted by Montbeck Developments, where exceptional design and meticulous craftsmanship span all three levels. This thoughtfully designed open-concept home showcases elegant herringbone-pattern white oak hardwood floors, soaring ceilings, and expansive floor-to-ceiling windows that bathe the interiors in natural light. The main level impresses with a sculptural glass-encased staircase and a designer kitchen outfitted with top-of-the-line Fisher & Paykel appliances, quartz countertops and backsplash, a spacious island, and a walk-in pantry. The living and dining areas are both refined and inviting, featuring custom built-ins, a sleek gas fireplace, and seamless access to the backyard and balcony perfect for indoor-outdoor living. Upstairs, you'll find four generously proportioned bedrooms, each thoughtfully appointed with built-in desks, custom closets, and stylish ensuites finished with concrete-style porcelain tile and premium fixtures. The primary suite is a true retreat, offering oversized windows, a luxurious 5-piece ensuite, and a walk-in closet with illuminated cabinetry. The fully finished lower level expands the living space with a large family or recreation room and a modern 3-piece bathroom. Additional highlights include heated basement floors, a well-equipped mudroom with ample storage, a servery, a rough-in for a home theater or gym, a laundry room, integrated ceiling speakers, and a garage with a sleek tinted glass door. Outside, enjoy a private paved patio and a fully fenced backyard ideal for entertaining or quiet relaxation. A perfect fusion of luxury and functionality, this home is designed to elevate modern family living. LUXURY CERTIFIED. (id:59911)
RE/MAX Escarpment Realty Inc.
16 Larkberry Road
Brampton, Ontario
***THIS IS A MUST SEE*** A RARE FIND IN A PERFECT LOCATION WALKING DISTANCE TO GO-TRAIN!!! Approx 4,000 Square Feet Living Space Including Fully Finished Basement. Beautiful, Spacious Home Situated in the Premium Credit Valley Community on a Deep Corner Lot; Featuring 6 Total Bedrooms with 4 Bedrooms Upstairs + 2 Bedroom Finished Basement & 5 Washrooms. High End Chef's Kitchen Inc. Ss Appliances, Gas Stove, with Extended Granite Countertop & Beautiful Backsplash; Open Concept Dining & Living Rooms. Deep Corner Lot W/ Fenced Backyard & Stained Wooden Deck With Handcrafted Gazebo, Perfect for Kids Play Area; Brazilian Hardwood Thru-Out Main Floor; Pot Lights; Chandeliers; Double Door Entry; and many more Upgrades In This Home. ***BOOK YOUR SHOWING TODAY!!!*** (id:59911)
RE/MAX Gold Realty Inc.
35 Deeside Crescent
Brampton, Ontario
Welcome to this beautifully renovated, spacious 3-bedroom bungalow, featuring a legal 3-bedroom basement apartment. Located in the heart of Brampton, this home sits on a prime 36.04 x 110 lot, offering a fantastic turnkey investment opportunity with impressive rental income potential. The property has been fully upgraded, with new flooring throughout, modern light fixtures, fresh paint, and sleek new blinds. The home boasts stylish finishes and modern fixtures that enhance its appeal. Additional upgrades include a brand-new roof (2021) and windows (2025). The bright and inviting living room is complemented by a large bay window, while all three bedrooms on the main level feature spacious windows and ample closet space. With a long driveway that can accommodate up to 6 cars, parking is never a hassle! Conveniently located just a 3-minute walk to a nearby plaza, a 5-minute drive to Bramalea GO Station and Bramalea City Centre, and only minutes from major highways (410, 427, and 401). Nearby amenities include Bramalea Secondary School, the Bramalea Bus Terminal, and so much more. This home truly offers the perfect blend of comfort, convenience, and investment potential! (id:59911)
Homelife/miracle Realty Ltd
504 - 1300 Marlborough Court
Oakville, Ontario
Newly renovated & Move-in ready! This bright & incredibly spacious 3 bed, 1.5 bath, 1250 + sq ft condo is set in a great Oakville neighbourhood and includes new luxury vinyl flooring, new kitchen cabinets, stainless steel appliances, quartz counter, new vanity & toilet in powder room, new carpeting on stairs & freshly painted throughout. Boasting 2 levels with 2 private balconies, 2 entrances(1 on each level), 1 parking & 1 locker. Open concept living & dining room with walk-outs and floor to ceiling windows for maximum sunlight! The Upper floor continues to wow with a Large Primary bedroom large enough for a king bed, wall to wall window & double closets, 2 more bedrooms with closets & a 4 piece bathroom. Incredible location abundant with entertainment whether you are an avid outdoorsy person or looking for somewhere to grab a coffee or bite to eat its all within walking distance. Steps from Morrison Valley trail & creek. Walking distance to Oakville Place shopping, restaurants, coffee shops, schools & more! Close to HWY 403/QEW, Oakville Go/train station & public transit. Maintenance fees include all utilities and building amenities; party room, gym, sauna & laundry facility. Get out of the rental market and pay your own mortgage! (id:59911)
Sutton Group-Associates Realty Inc.
4079 Treetop Crescent
Mississauga, Ontario
Welcome to this charming home with great curb appeal on a quiet Erin Mills crescent. Complete with many updates and in move-in condition. With approximately 2900 sq.ft. of living space, there is ample room for a growing family. Recent interior renovations (2022) include Built-in shelving and cupboards in the Great Room, new fireplace framing, smooth ceilings throughout, new broadloom in the basement, 3-piece basement washroom. Attractive front Pergola, flagstone walkway along the side of the house and landscaping were completed in 2016. Roof (2018). Hardwood flooring on the main and 2nd floors. Upgraded interior doors. Handy side door entrance. Walkout from Great Room to brick patio. Mature treed backyard offers privacy and a quiet oasis. Parking for 3 cars on the private driveway. Arbour Green Park and Sawmill Valley trail system are nearby and neighbourhood elementary schools are within walking distance. High Schools are in close proximity along with the University of Toronto, Mississauga Campus, Erin Meadows Recreation Centre and Library, Shopping and easy access to the 403 and QEW. (id:59911)
Royal LePage Realty Plus
59 Wareside Road
Toronto, Ontario
Ideally located in the heart of Central Etobicoke, this beautifully maintained 3-bedroom brick bungalow offers the perfect blend of comfort, convenience and natural beauty. Situated on a large 45 x 122.5 lot, it features a beautiful fully fenced backyard with a private deck, ideal for family gatherings and relaxation. Perfectly situated close to Centennial Park, Etobicoke Olympium, local shops, great schools and major highways, providing easy access to downtown Toronto and the airport! The interior boasts a ceramic foyer entrance, upgraded hardwood floors in the main living areas and an open concept design with a cozy stone gas fireplace in the living room, sunlit dining room and large eat-in kitchen. The spacious primary bedroom includes custom built-ins and a walkout to the deck & beautiful backyard, while two additional generous-sized bedrooms and a 3-piece bathroom complete the main floor. A separate entrance leads to the fully finished basement, featuring two large recreation rooms, a 4th bedroom, 4-piece bathroom and separate laundry room. The property also includes a long private drive with an attached 1-car garage and peace of mind with a new roof installed in July 2024. This exceptional property offers the perfect balance of space, style, and accessibility in a family-friendly neighbourhood. (id:59911)
RE/MAX Professionals Inc.
6 Edgebrook Drive
Toronto, Ontario
Welcome to Your Next Family Oasis in Etobicoke. This beautifully maintained two-storey home sits on an extra-deep 50 x 221.73 ft lot and offers approximately 2,783 sq. ft. of finished living space, combining comfort, functionality, and income potential. Ideally located on a quiet, family-friendly street in the heart of Etobicoke. The main floor showcases elegant hardwood floors and crown moulding, with a bright and spacious layout that includes a formal living room, a cozy family room with fireplace, and French doors opening into a sunny four-season sunroom. The dining room flows seamlessly into the kitchen, which features a walk-out to a large deck perfect for outdoor dining, barbecues, and entertaining. Upstairs, you'll find four generously sized bedrooms and two full bathrooms. The primary suite offers a peaceful retreat with a corner soaker tub, bidet, and separate shower. The additional bedrooms are filled with natural light and serviced by a second full bath with double vanity and deep tub. The fully finished basement functions as a private suite with two bedrooms, a full bathroom, a renovated kitchen, and open-concept living and dining areas. Enhanced by pot lights and a brick fireplace, it's ideal for in-laws or generating rental income. Outside, your private backyard oasis awaits featuring a heated inground pool, stone patio, pergola, outdoor BBQ station, and a dedicated exterior washroom. The fully fenced yard is beautifully landscaped for privacy and year-round enjoyment. Located just minutes from schools, parks, Hwy 401/427, Pearson Airport, Humber College, and major amenities. Disclosure: Family room, laundry, office and basement images have been virtually staged. (id:59911)
Exp Realty
15 Warrender Avenue
Toronto, Ontario
Step into timeless elegance in this beautifully maintained 4-bedroom home, nestled in the prestigious Princess-Rosethorn community. Set on a lush 55 x 125 ft lot, the professionally landscaped backyard is a private oasis featuring a sparkling inground pool, a spacious entertaining deck and a retractable awning the perfect setting for summer gatherings and outdoor living. Inside, this classic 2-storey residence offers generous principal rooms, including a formal living and dining area with expansive windows and rich hardwood flooring. The bright, eat-in kitchen is both stylish and functional, complete with quartz countertops, a sleek backsplash, stainless steel appliances and a walk-out to the backyard retreat. A cozy family room with fireplace and beautiful bay window overlooking the backyard, convenient main-floor laundry and a powder room complete the main level. Upstairs, you'll find a spacious primary suite with a walk-in closet and private ensuite, along with three additional generous-sized bedrooms. The fully finished basement provides even more living space with a large rec room with woodburning fireplace, 5th bedroom, a 3-piece bath & ample storage providing plenty of room to relax or entertain. Ideally located near top-ranked schools, beautiful parks, shopping, transit, the airport and downtown Toronto, this is a rare opportunity to own a true forever home in one of Etobicoke's most sought-after neighbourhoods. (id:59911)
RE/MAX Professionals Inc.
111 Brisdale Drive
Brampton, Ontario
Showstopper Alert Priced to Sell Fast! Fully upgraded 2600+ sq ft gem featuring 4 spacious bedrooms and a 2-bedroom finished basement with a separate entrance! This stunning home boasts a double car garage, an elegant oak staircase, new porcelain tiles on the main floor, and pot lights throughout the house. Enjoy a brand new kitchen with quartz countertops, a new backsplash, and all new appliances. The home is carpet-free with upgraded light fixtures throughout. Bathrooms are updated with quartz countertop vanities, and there's the added convenience of main floor laundry. Freshly painted in 2025 with brand new zebra blinds (2025). The huge primary bedroom features a luxurious 5-piece ensuite and an oversized walk-in closet. Step out into a beautiful backyard perfect for relaxing or entertaining. The finished basement includes 2 bedrooms, a separate entrance, in suite laundry area, and excellent income potential! Prime Location: Walking distance to schools and the Cassie Campbell Community Centre. Vacant Property Lockbox available for easy showings! (id:59911)
Century 21 People's Choice Realty Inc.
2431 Baxter Crescent
Burlington, Ontario
ATTENTION: LOCATION & POOL- Welcome to this beautifully updated home offering over 3,300 sqft of living space with 4 bedrooms and 2.5 bathrooms. The main floor has been fully renovated with new flooring and a custom-designed kitchen featuring modern finishes and plenty of space for cooking and entertaining. The open-concept layout is perfect for family living, with bright, spacious rooms throughout. Step outside to your private backyard oasis complete with a sparkling in-ground pool - ideal for relaxing or hosting guests all summer long. Located on a quiet, family-friendly street, this home offers a perfect blend of comfort and convenience. Just minutes from major highways, schools, parks, and all essential amenities. This is the one youve been waiting for - move-in ready and packed with upgrades! (id:59911)
RE/MAX Escarpment Realty Inc.
7209 Frontier Ridge
Mississauga, Ontario
Perfect Starter Home !!! Amazing All-Brick Semi Detach Comes W/ 3 Bedroom & up to 4 Car Parkings with no sidewalk , In One of the > Tastefully Renovated in 2022 . Chef delight Kitchen with New Appliances (2022), Beautiful Iron Pickets Staircase , 6" Hardwood Floor, Pot lights inside & outside of home , Stamped Concrete in front & Half Backyard (2022), Roof (2018), Furnace (2025), Water Heater (2022), >, Finished Basement with Washroom , Close Proximity to Conservation area, Parks & Credit Valley River , Heartland Shopping Centre with leading Stores Including Costco , Mins to HWY 401 / 407/410 , Meadowvale GO Station & YYZ Pearson Airport in approx. 20 mins , One of the best neighborhoods in Mississauga with quick access to public transport, restaurants, clinics, Shoppers drug mart etc. DO not Miss !! (id:59911)
Save Max Real Estate Inc.
150 Dunlop Street E Unit# 605
Barrie, Ontario
Totally upgraded and modernized: There is nothing left to do in this spacious 6th floor one bedroom plus den unit (largest den unit in the Bayshore Landing complex at 855 sq ft). It is the second unit from the front in the East tower with spectacular unobstructed views of Kempenfelt Bay, the parkland across the road and the walking paths around the waterfront. Beautiful sunsets and the city lights. Renovations just completed include new light oak Luxury Vinyl Plank (LVP) flooring throughout the living and dining area, the den and bedroom; large imported format porcelain tile throughout the extra large bathroom with its separate shower enclosure and new premium glass door; all new upgraded chrome plumbing fixtures. The kitchen was already upgraded with a new ceramic tile floor, quartz countertops, ceramic backsplash, white cabinets with new hardware, stainless steel appliances and now new LED lighting. The large den has its own closet and can be entered through the French doors from the bedroom or the living room. It is the only den model large enough to fit a double bed or pullout sofa bed for guests or provide a spacious office space. Sliding glass doors open to a Juliet balcony from the den. The living room is extra wide with custom blinds. The unit parking space located on P1 level (#57) is an end unit with extra space on the drivers side. The locker is close by on P2 level (J-100). Other features include the newly renovated salt water swimming pool area with a hot tub; sauna, showers and lockers in the change rooms adjacent to the pool; party room with a fireplace. I will be holding a PRIVATE OPEN HOUSE , Sat. June 21st, 11am -1pm. Please contact me with a time. The condo rules do not allow for a public open house , (id:59911)
Right At Home Realty Brokerage
1397 Hamman Way
Milton, Ontario
Welcome to this beautifully maintained 3+1 bedroom, 4-bath interior townhome in Milton's desirable Ford neighbourhood. Built in 2019, this brick and stone home features 9-foot ceilings, a freshly painted interior, and a prime location directly across from a park. The open-concept main floor boasts hardwood flooring, upgraded lighting/pot lights, and a bright, neutral palette that complements the stylish white kitchen with quartz countertops, stainless steel appliances (built-in oven), and a large island. Upstairs, you'll find the laundry room and generously sized bedrooms, including a primary suite with a walk-in closet (custom organizer) and a spa-like ensuite featuring a vessel tub. The professionally finished basement adds a versatile bedroom, full bath, and cozy rec room. Enjoy a fully fenced backyard, interior garage access with organizer system and backyard entry, plus parking for three. With easy access to highways 401/407, the GO station, schools, parks, and amenities, this is an ideal home for families and commuters alike. (id:59911)
Royal LePage Meadowtowne Realty
