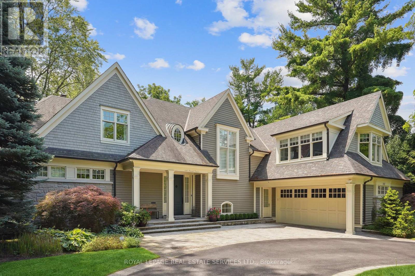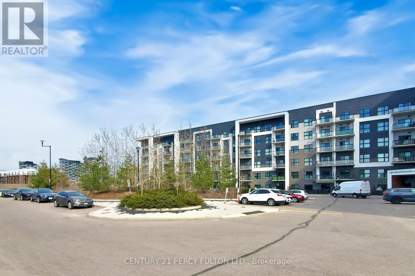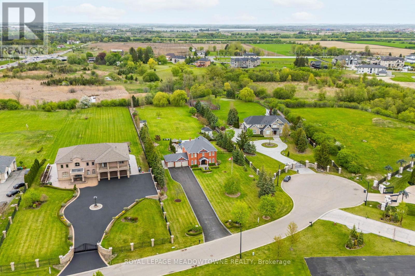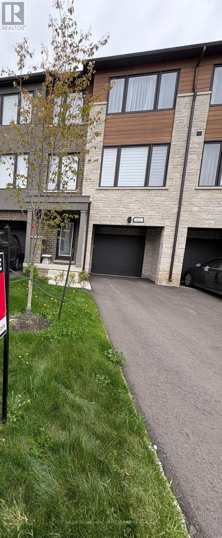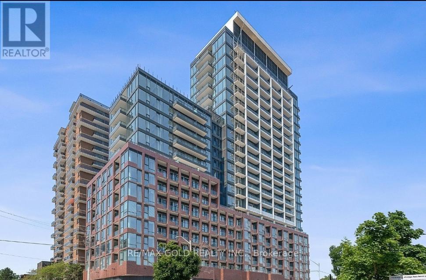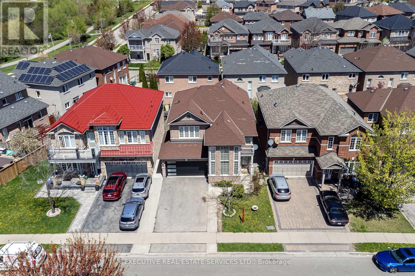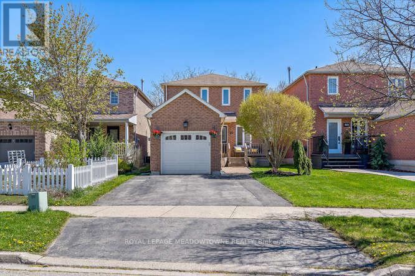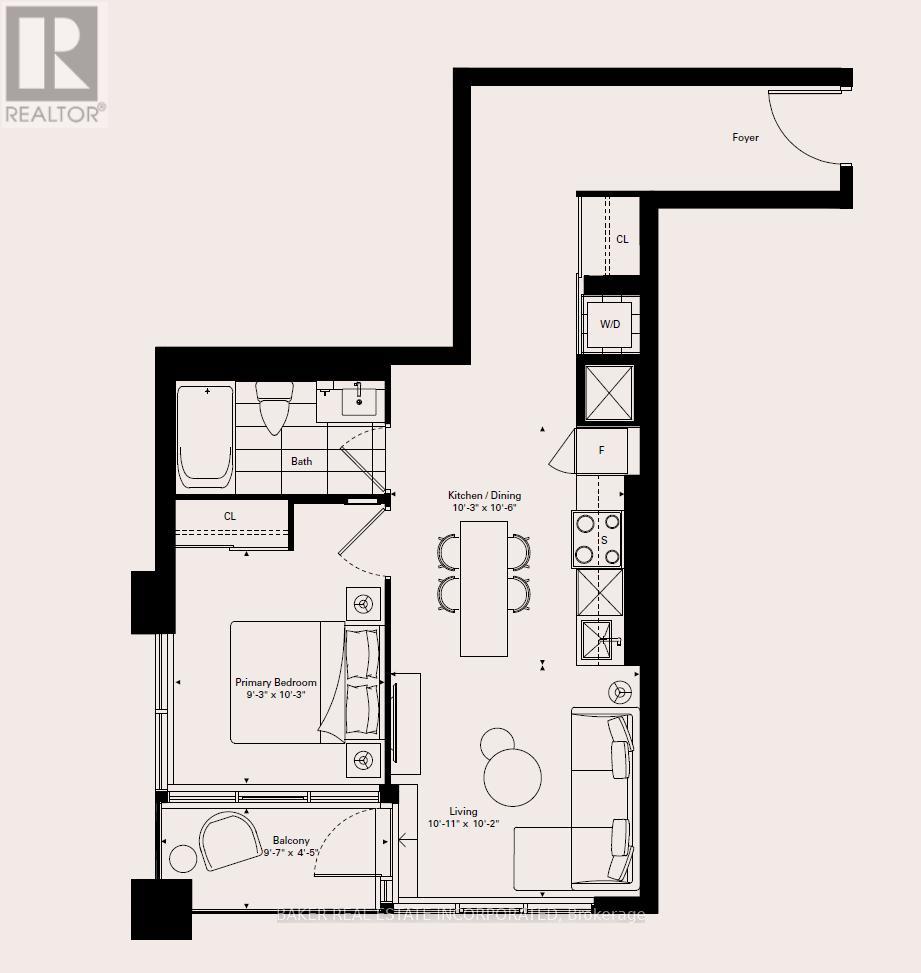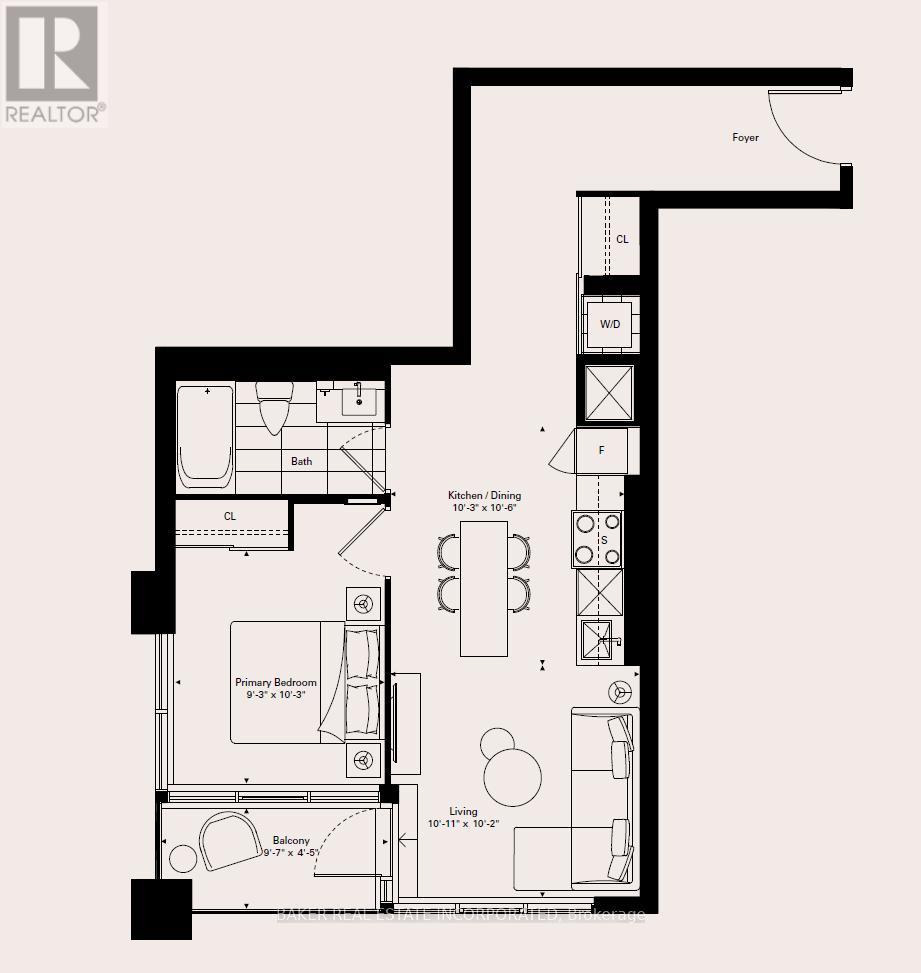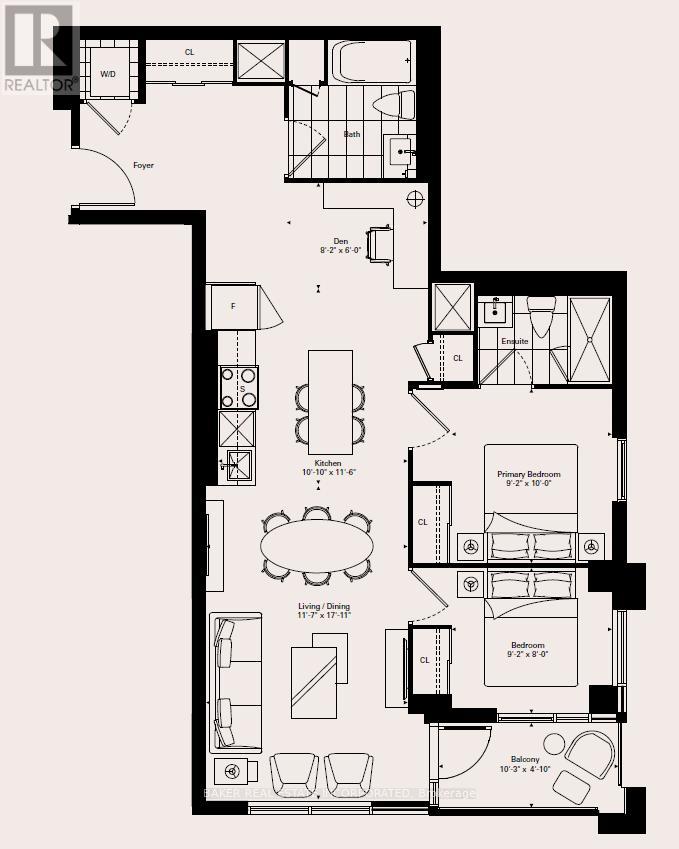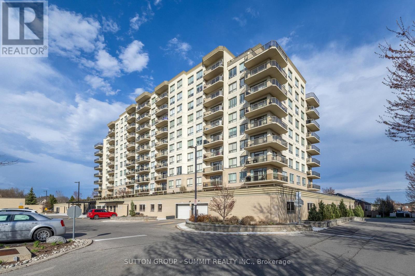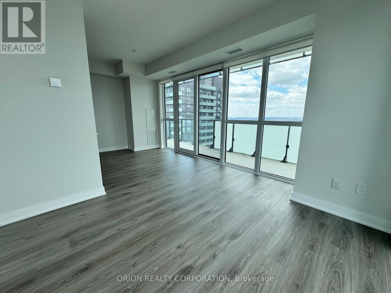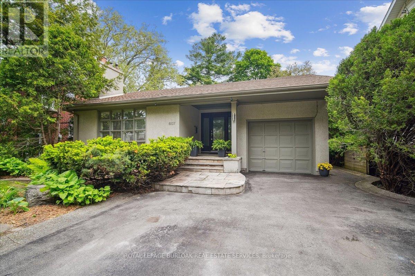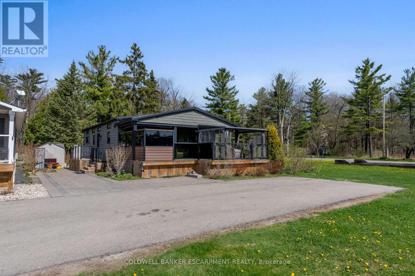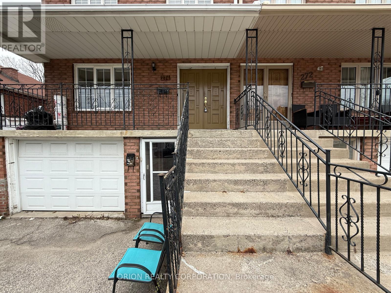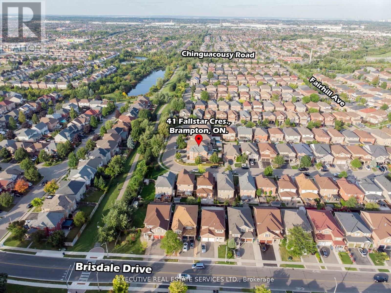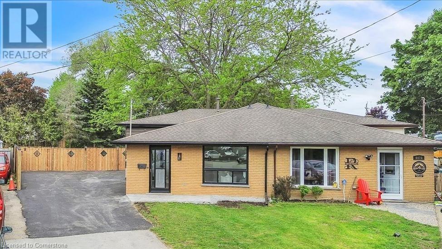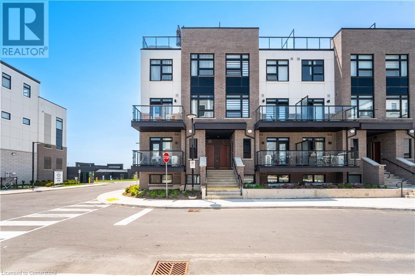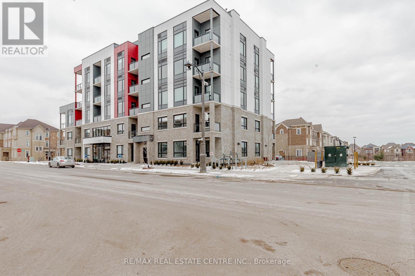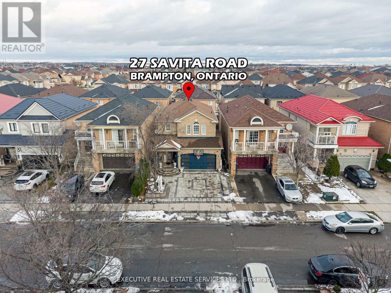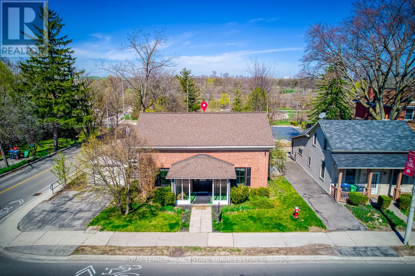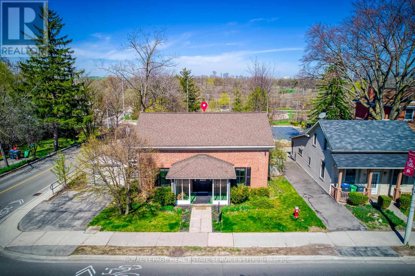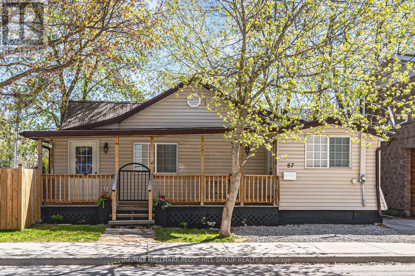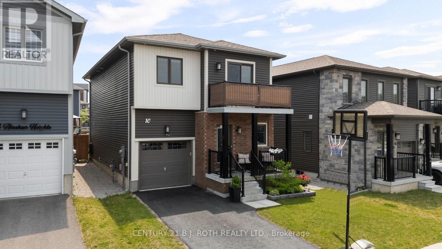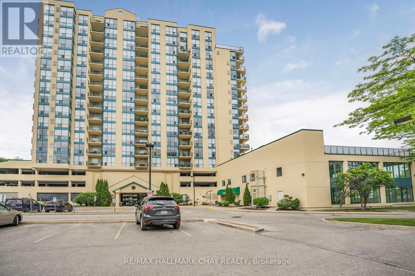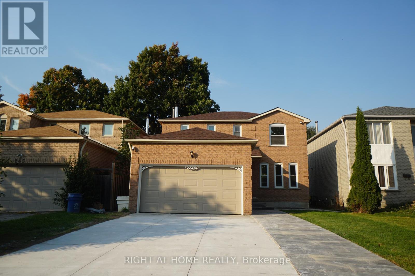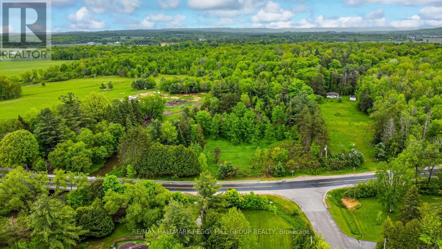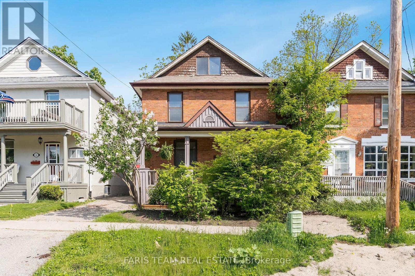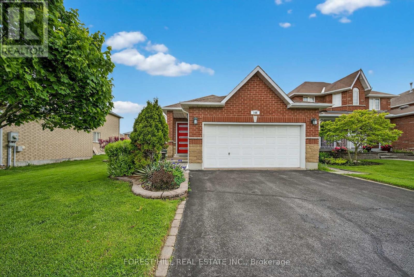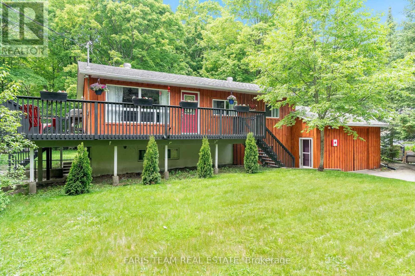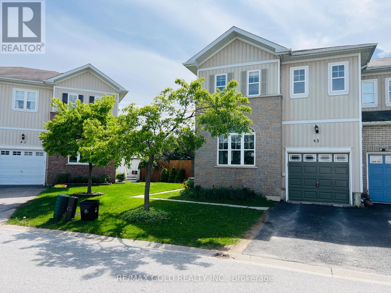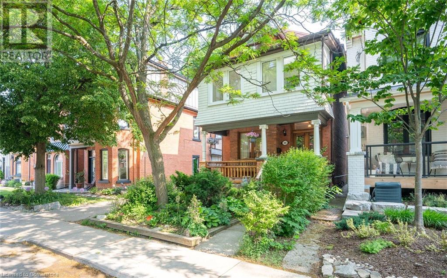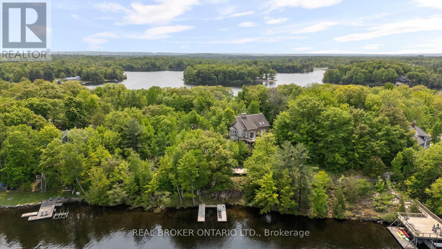1267 Cumnock Crescent
Oakville, Ontario
Immerse Yourself In An Unrivaled Realm Of Sophistication At This Custom-Built Luxury Estate In South East Oakville. Every Aspect Of This Home, From The Meticulously Landscaped Gardens To The Grand Entrance Crowned By A Cedar-Ceiling Front Patio, Exudes Refined Opulence. Upon Entering, The Rich Glow Of American Cherry Hardwood Floors Guides You To A Gourmet Chef's Kitchen, Masterfully Equipped With Top-Of-The-Line Appliances. The Muskoka Room, A Serene Retreat, Invites You To Relax And Embrace The Beauty Of Nature. The Main Level Seamlessly Blends Convenience With Luxury, Featuring A Junior Primary Suite, A Well-Appointed Mudroom, And A Dedicated Laundry Area. Ascend To The Upper Level, Where The Primary Suite Enchants With A Spa-Inspired Ensuite And Serene Bay Window Views. Three Additional Bedrooms And A Charming Loft Complete This Level, Offering Ample Space And Comfort. The Lower Level Is An Entertainer's Paradise, Showcasing A Sophisticated Wet Bar, A Plush Lounge, And A Sixth Bedroom, Perfect For Guests. Outdoors, A Stone Patio, Sauna, State-Of-The-Art Bbq, And A Sparkling Saltwater Pool Are Surrounded By Lush Gardens, Creating An Idyllic Setting For Both Relaxation And Social Gatherings. With Its Prime Location Near Top-Tier Schools And Exclusive Amenities, This Estate Epitomizes The Pinnacle Of Luxury Living, Offering An Exquisite Blend Of Elegance, Comfort, And Convenience. (id:59911)
Royal LePage Real Estate Services Ltd.
320 - 128 Grovewood Common
Oakville, Ontario
Welcome To Suite 320 At 128 Grovewood Commons. Spacious 651 SF South Facing Owner Occupied Sunlit Suite That's Never Been Leased. This Beautifully Maintained Unit And Building Offer A Stunning, Spacious One Bedroom Plus Den Layout With 9-Foot Smooth Ceilings With A Bright Open-Concept Design. The Beautifully Renovated Custom Kitchen Features Extended Cabinetry, Quartz Countertops With Stylish Quartz Backsplash, Newer Quality Appliances, Large Upgraded Custom Centre Island With Seating For Three. The Updated Bathroom Includes A Newer Vanity While The Separate Den Provides Ample Space For A Bedroom/Nursery Or A Comfortable Home Office. Located In A Highly Desirable And Convenient Location. You're Just Steps From Grocery & Box Stores, Parks, Schools, Public Transit, Places Of Worship, And Major Highways. Parking And Locker Are Included "No Disappointments Here So Don't Hesitate To Show It". (id:59911)
Century 21 Percy Fulton Ltd.
12 Everglade Drive
Brampton, Ontario
Summer sorted! Imagine private swimming lessons right in your own backyard, saving you trips to crowded public pools. This exceptional home sits on an approx. 2-acre ravine lot on a quiet cul-de-sac, nestled in the sought-after Castlemore Estates in Toronto Gore Rural Estates recently ranked a top 3 place to buy in the GTA. The fully fenced yard, complete with a saltwater pool and hot tub, is perfect for family fun and ideal for hosting unforgettable gatherings. Plus, you'll enjoy the utmost privacy this stunning ravine setting provides. Inside, sunlight fills this family-friendly home. The main floor features a private office, cozy living room with a gas fireplace, and an elegant dining room. The chef-inspired kitchen boasts quartz countertops, a large center island, dual ovens, a walk-in pantry, and a study nook. The family room opens to a covered outdoor patio with skylights, great for year-round enjoyment. A mudroom with laundry, garage access, and a stylish powder room complete the main level. Upstairs, the luxurious primary suite offers a walk-in closet, stunning sunroom with vaulted ceilings and a gas fireplace, and a 5-piece ensuite. Three more spacious bedrooms each have walk-in closets, with two full baths, including a Jack and Jill layout. The full, unfinished basement is ready for your dream design. This home offers luxury, privacy, and convenience. Don't miss this opportunity schedule your private showing today! (id:59911)
Royal LePage Meadowtowne Realty
64 Windtree Way
Halton Hills, Ontario
Your perfect home for lease ends here. Maintenance Free Living at its Finest. 2 year NEW Luxury, Classy & Convenient Freehold Highly Upgraded 2000+ SF Townhome. Upscale Trafalgar Square Community. Walking Distance to Club at North Halton Golf & Country Club, Walking Trails, Fine Dining. It'sAbundantly Clear Over $50k Spent on Additions and Upgrades Including a Unique Custom-Builder Modified Main Floor Plan, Hardwood Thru-out, Smooth Ceilings Everywhere, Hardwood Stairs, Upgraded Cabinets, Backsplash, Kitchen Island and Stainless Steel Appliances, all Quartz Counter Tops, and Plumbing Fixtures are Upgraded. Almost Completely Carpet Free. Convenient Ground Floor Powder Room & Natural Gas BBQ Line Ready for summer backyard entertainment. Sun-Filled Thru-out w/NaturalLight. New Window Blinds. Great for Downsizers, Executive Rental and Empty Nester. Rare 2 Car Tandem driveway (no sidewalk) Which Gives Parking for 3 Including the Garage, Which also includes a Garage Door Opener. No Homes Behind.Tenant to pay HWT Rental as usual as part of the Utilities, as well as Heat, Hydro, Water. Water Softener Owned but tenant replaces salts as needed and is required. NOTE: photos were taken before the appliances installed and before it was occupied by tenants. (id:59911)
Keller Williams Real Estate Associates
216 - 28 Ann Street
Mississauga, Ontario
Welcome to this One Year new Unit , opposite to Port Credit GO station! This 2-bedroom, 2- Washroom condo offers a perfect blend of comfort and modern living. As you enter, you're greeted by an open-concept living area with abundant natural light, creating a welcoming atmosphere. The fully equipped kitchen features sleek counter tops, stainless steel appliances, and plenty of cabinet space, ideal for preparing meals or entertaining guests. The adjacent living room is perfect for relaxation, with ample space for seating and access to a private balcony or patio.Master bedroom is generously sized, complete with an en-suite bathroom that boasts a large vanity, shower, and modern fixtures. Second bedroom is also spacious and conveniently located near the second Washroom. Literally next to Port Credit GO Station and future Hurontario LRT! Steps away from the scenic Lakefront, Parks, Trails, And Port Credit's Lively Dining And Shopping strip. 1 Parking + 1 Locker included. (id:59911)
RE/MAX Gold Realty Inc.
106 - 1490 Bishops Gate
Oakville, Ontario
Welcome to this beautifully upgraded and Renovated 1+1 bedroom (April 2025), 1 four-piece bathroom condo located in Oakville's prestigious Glen Abbey community at 1490 Bishops Gate. This bright and spacious unit has been extensively updated as of April 2025, featuring brand-new luxury vinyl plank flooring throughout, new modern kitchen with quartz countertops and undermount sink, sleek pullout faucet, and new premium Samsung appliances including a fridge and cooking range. The functional layout includes a versatile den that can serve as a home office or guest room, or additional living space. The appliances and flooring are brand new. Enjoy the convenience of one dedicated parking spot and two storage lockers. Ideally situated close to all amenities, residents have easy access to the Glen Abbey Community Centre, top-rated schools, parks, camping areas, public transit, major highways, grocery stores, restaurants, shopping, and much more making this a perfect blend of comfort, style, and convenience. (id:59911)
Ipro Realty Ltd.
85 Stoneylake Avenue
Brampton, Ontario
Welcome To 85 Stoneylake Avenue! This Is The One You've Been Waiting For! This Double Car Garage Detached Home Has Been Meticulously Maintained By The Owners & Is Waiting For You To Call It Home. Features 3530 Square Feet Of Total Living Space! Ticks All Of The Boxes - This Listing Will Bring Your Search To A Screeching Halt. Spacious Driveway For Ample Parking. Fully Functional Layout Perfect For Large Families. Step Into This Home To Be Greeted By A Grand Living Room, Featuring A Soaring 17 Feet Open To Above Ceiling With Huge Windows. Formal Dining Room On Main Floor. Separate Living, Dining & Family Room On The Main Floor! Hardwood Flooring On The Main & Second Floor - This Home Features A Completely Carpet Free Interior! Wainscotting Throughout The Main Level Is True Elegance. The Gourmet Kitchen With Stainless Steel Appliances Features An Eat-In Area With Walk Out To The Rear Deck. Spacious Laundry Room On Main Floor With Ensuite Laundry. Solid Oak Stairs With Wainscoting Lead To The Second Floor Where You Will Be Greeted By Three Generously Sized Bedrooms & A Super Conveniently Located Loft Which Can Serve As A Home Office Or Den. Master Bedroom With Walk In Closet & 4 Piece Ensuite. Plenty Of Windows Throughout The Home Assure It is Flooded With Tons Of Natural Light. Fully Finished Basement Apartment With Below Grade Separate Entrance Is Turn-Key & Features Ample Living Space, Ready For Your Tenants To Enjoy! Garage Access Through The Home. Two Full Washrooms In The Basement - Totalling To Four Full Washrooms In The Home! Step Into Your Backyard Will You Will Be Greeted By Your Own Private Oasis - Perfect For BBQs, Kids To Play, Pets Etc. Located On A Calm Street. This Is A Must See Listing! Location Location Location! Positioned In The Highly Desirable Lakelands Community - Minutes From Grocery, Schools, Parks, Recreational Centre, Places Of Worship, Highway 410, Trails & Much More. True Pride Of Ownership With A Timeless Look. (id:59911)
Executive Real Estate Services Ltd.
21 Mckinnon Avenue
Halton Hills, Ontario
Fabulous 3 bedroom detached, all brick home on a quiet street which has been recently renovated. Beautiful luxury vinyl floors, smooth ceilings, upgraded trim, gorgeous kitchen renovation with quartz counters & backsplash! New stainless steel fridge & stove. You'll love entertaining in the living & dining areas with walk-out to a great patio, fully fenced, mature backyard with large trees & lots of privacy. For additional living space, you'll find a finished basement with adjacent 3 piece bathroom & adjoining laundry room, pot lights & upgraded trim. The 3 bedrooms have luxury vinyl floors and share an updated 4 piece bathroom. (id:59911)
Royal LePage Meadowtowne Realty
1506 Prince John Circle
Oakville, Ontario
Beautifully Renovated 3+1 Bedroom Home in Oakvilles Sought-After Clearview Community. Discover this meticulously maintained 3+1 bedroom, 4-bathroom home situated on a quiet, family-friendly street in the highly desirable Clearview neighbourhood of Oakville. Offering over 2,500 sq. ft of finished living space, this bright and spacious home is perfect for families seeking comfort, style, and a prime location. The main floor, fully renovated in 2021, features an open-concept living and dining area that flows seamlessly into a modern kitchen with quartz countertops, stainless steel appliances, ample cabinetry, and a walkout to a rare deep backyard with no rear neighbours ensuring exceptional privacy. Enjoy outdoor living on the newly built deck (2023) in the fully fenced backyard, ideal for entertaining or quiet relaxation. Upstairs, the spacious primary bedroom includes a walk-in closet and private ensuite. Two additional bedrooms share a beautifully renovated 4-piece bathroom (updated in 2025). A standout feature is the expansive sunlit family room with soaring 11-foot ceilings, a charming wood-burning fireplace, and oversized windows that flood the space with natural light. The finished basement adds versatility with a fourth bedroom, dedicated office space, a 3-piece bathroom, laundry area, pantry/kitchenette with hood, and abundant storage. Direct access to the 1.5-car garage adds year-round convenience. Located within top-rated school boundaries and just minutes from parks, trails, shopping, the GO Station, and major highways (QEW/403/407), this property combines suburban tranquility with urban convenience. Don't miss your opportunity to own a home in one of Oakville's most established and desirable neighbourhoods. (id:59911)
Exp Realty
508 - 740 Dupont Street
Toronto, Ontario
Take advantage of our limited-time offer: One and a Half's Months Rent-Free, bringing your net effective rate to $2,475/month on a one-year lease (offer subject to change, terms and conditions apply).This elegant 1-bedroom and 1-bathroom suite offers a thoughtfully designed by separating the entrance with a beautiful foyer. A luxury boutique rental community in the heart of Toronto's charming Dupont & Christie neighbourhood. Providing smooth ceilings and sleek wide-plank laminate flooring create an airy and sophisticated ambiance. The modern kitchen is equipped with quartz countertops and stainless steel appliances and in-suite washer and dryer. What truly sets us apart is its hotel-inspired, white-glove service, featuring a full-time on-site Property Management team and a 6-day/week maintenance team, ensuring a seamless and stress-free rental experience. Don't miss this rare opportunity to live in a refined, connected, and vibrant community. Building amenities include: Lobby lounge fitness studio, yoga studio, lounge/party space available to book, dining room, co-working space, DIY studio, outdoor terrace with BBQs and a pet wash. Parking available/$175-$200 per month. (id:59911)
Baker Real Estate Incorporated
408 - 740 Dupont Street
Toronto, Ontario
Take advantage of our limited-time offer: One and a Half's Months Rent-Free, bringing your net effective rate to $2,475/month on a one-year lease (offer subject to change, terms and conditions apply). This elegant 1-bedroom and 1-bathroom suite offers a thoughtfully designed by separating the entrance with a beautiful foyer. A luxury boutique rental community in the heart of Toronto's charming Dupont & Christie neighbourhood. Providing smooth ceilings and sleek wide-plank laminate flooring create an airy and sophisticated ambiance. The modern kitchen is equipped with quartz countertops and stainless steel appliances and in-suite washer and dryer. What truly sets us apart is its hotel-inspired, white-glove service, featuring a full-time on-site Property Management team and a 6-day/week maintenance team, ensuring a seamless and stress-free rental experience. Don't miss this rare opportunity to live in a refined, connected, and vibrant community. Building amenities include: Lobby lounge fitness studio, yoga studio, lounge/party space available to book, dining room, co-working space, DIY studio, outdoor terrace with BBQs and a pet wash. Parking available/$175-$200 per month. (id:59911)
Baker Real Estate Incorporated
514 - 740 Dupont Street
Toronto, Ontario
Take advantage of our limited-time offer: One Months Rent-Free, bringing your net effective rate to $3,164/month on a one-year lease (offer subject to change, terms and conditions apply).This elegant 1-bedroom and 1-bathroom suite offers a thoughtfully designed by separating the entrance with a beautiful foyer. A luxury boutique rental community in the heart of Toronto's charming Dupont & Christie neighbourhood. Providing smooth ceilings and sleek wide-plank laminate flooring create an airy and sophisticated ambiance. The modern kitchen is equipped with quartz counter tops and stainless steel appliances and in-suite washer and dryer. What truly sets us apart is its hotel-inspired, white-glove service, featuring a full-time on-site Property Management team and a 6-day/week maintenance team, ensuring a seamless and stress-free rental experience. Don't miss this rare opportunity to live in a refined, connected, and vibrant community. Building amenities include: Lobby lounge fitness studio, yoga studio, lounge/party space available to book, dining room, co-working space, DIY studio, outdoor terrace with BBQs and a pet wash. Parking available/$175-$200 per month. (id:59911)
Baker Real Estate Incorporated
315 - 740 Dupont Street
Toronto, Ontario
Take advantage of our limited-time offer: One Months Rent Free, bringing your net effective rate to $3,817/month on a one-year lease (offer subject to change, terms and conditions apply). This elegant 2-bedroom + den (could be a office area) and 2-bathroom suite offers a spacious design, ensuring both functionality and privacy. A luxury boutique rental community in the heart of Toronto's charming Dupont& Christie neighbourhood. Providing smooth ceilings and sleek wide-plank laminate flooring create an airy and sophisticated ambiance. The modern kitchen is equipped with quartz counter tops and stainless steel appliances and in-suite washer and dryer. What truly sets us apart is its hotel-inspired, white-glove service, featuring a full-time on-site Property Management team and a 6-day/week maintenance team, ensuring a seamless and stress-free rental experience. Don't miss this rare opportunity to live in a refined, connected, and vibrant community. Building amenities include: Lobby lounge fitness studio, yoga studio, lounge/party space available to book, dining room, co-working space, DIY studio, outdoor terrace with BBQs and a pet wash. Parking available/$175-$200 per month. (id:59911)
Baker Real Estate Incorporated
301 - 1998 Ironstone Drive
Burlington, Ontario
Welcome to Millcroft Place! This bright, south / lake facing condo is immaculately maintained offering a spacious 1 bedroom + spacious den, 2 bathroom floor plan with over 1,100 sq.ft. of open concept living space. The main living/dining room showcases hardwood flooring, crown molding, an electric fireplace, electric blinds and is open to the updated kitchen with quartz counter tops, modern backsplash, stainless steel appliances and sliding glass doors to the balcony with south facing views towards the lake. The generous Primary bedroom has a walk-in closet and 3 pc. ensuite washroom. A bedroom sized den, second bathroom, in-suite laundry, and multiple storage closets complete this beautifully appointed unit. 1 underground parking space (A74) with an upgraded EV charger. Pets are welcome (restrictions apply). A live-in superintendent, exercise room, party room with a kitchen, pool table, & TV & workshop round out the features of this desired building. Close to shops, restaurants & amenities with easy access to highways. Don't miss your chance to own in this extraordinary building. (id:59911)
Sutton Group - Summit Realty Inc.
3508 - 430 Square One Drive
Mississauga, Ontario
Welcome to this beautifully designed 2-bedroom 2-bathroom condo located in the heart of Mississauga's vibrant City Centre. Featuring an open-concept layout, with floor-to-ceiling windows of natural light, offering breathtaking views from the private balcony. The 2 Bed layout includes a modern kitchen, complete with sleek countertops, stainless steel appliances, and plenty of cabinet space. The living area flows seamlessly into the dining space, making this condo perfect for both relaxing and entertaining. This unit also includes 1 underground parking. Situated just steps away from Square One Shopping Centre, public transit, and an array of dining and entertainment options, you'll have everything you need right at your doorstep. With easy access to major highways (403,401, QEW), this condo is ideal for both professionals and those looking to enjoy the best of Mississauga living with the convenience of having a brand-new grocery store Food Basic on the ground level and walking distance to Square One. (id:59911)
Orion Realty Corporation
607 Hurd Avenue
Burlington, Ontario
607 Hurd Avenue places you in a downtown neighbourhood known for its character, safety, and timeless appeal. Whether you're downsizing or looking for a long-term investment in location equity, this is one of the best streets in Burlington to do it. This rare bungalow-style home spanning 1508 sq. ft. plus a finished basement. Perfect for those who value a walkable lifestyle, just steps away from the waterfront, parks, vibrant shopping and dining, coffee shops, and the Performing Arts Centre. This unique property seamlessly combines modern updates with timeless charm, featuring arched doorways, textured plaster walls, French doors with etched glass, a wood-burning fireplace, California shutters, hardwood floors & more. The renovated kitchen with stainless steel appliances adjoins a bright solarium, perfect for morning coffee while overlooking the private backyard, complete with a flagstone patio. The primary retreat features a luxurious ensuite with marble floors and walls, soaker tub and separate shower. If you seek convenience, style, and proximity to all that downtown Burlington has to offer, don't miss this incredible opportunity! Large private 50 x 135 lot in downtown, great opportunity for builders! (id:59911)
Royal LePage Burloak Real Estate Services
13 Oak - 4449 Milburough Line
Burlington, Ontario
Do you want to Travel, be carefree and enjoy the peace and quiet of this year - around community. Heres a home for you at the end of a small road with open views and plenty of outdoor living decks too. This tastefully decorated house has 2 bedrooms each with their own ensuite. A rare feature of raised ceilings throughout and beautiful transom windows on both exposures. This kitchen is a gourmet-delight and the extra fridge and sink makes entertaining seamless. All ceilings are a rare 9 feet high. Waterdown is minutes away offering all the amenities and restaurants you prefer. This house is 6 years young and offers maintenance free finishes. The community has organized calendar events and various classes you may choose to attend. The land lease fee includes your property tax, water, sewer, garbage, common area grounds maintenance and snow plowing as well as pool and pavilion care. (id:59911)
Coldwell Banker Escarpment Realty
Upper - 274 Viewmount Avenue
Toronto, Ontario
Located just steps from Glencairn Station, this bright and spacious 3-bedroom, 3-bathroom home offers comfort and convenience in a prime location! The main level features a welcoming foyer with a closet, a generous living room, and a formal dining room. The large eat-in kitchen boasts ample cabinetry, and Plenty of Space for family meals. A cozy family room with sliding doors leads to a fully fenced backyard, perfect for outdoor enjoyment. A convenient 2-piece powder room completes this level. Upstairs, the expansive primary bedroom includes a walk-in closet, large windows, and 4-piece ensuite. Two additional spacious bedrooms, each with closet and windows, share a well-appointed 4-piece main bath. The lower level offers a shared laundry area. Parking is available for two cars on the driveway, plus one in the attached garage. Don't miss this well-kept home in a fantastic location! (id:59911)
Orion Realty Corporation
41 Fallstar Crescent
Brampton, Ontario
Welcome to 41 Fallstar Crescent! This Is The One You Have Been Waiting For! This Show-Stopper Detached Home Is One Of A Kind! Featuring 4+2 Bedrooms, & 4 Washrooms - It Ticks All Of The Boxes. Large Driveway With Plenty Of Space For Parking. Step Into This Home To Be Amazed By The Natural Light Flooding The Main Floor, Spacious Living / Dining With Plenty Of Windows. Spacious Kitchen With Stainless Steel Appliances & Eat In Area! Perfect For Children Or Growing Families. Walk Out To The Rear Yard From The Breakfast Area. Conveniently Located Garage Entry Directly Into The Home. Ascend To The Upper Level Where You Will Find 4 Spacious Bedrooms. Master Bedroom With 4 Piece Ensuite & Walk In Closet. Spacious Bedrooms With Plenty Of Natural Light. The Fully Finished 2 Bedroom Basement Apartment With Separate Entrance Means Rental Potential From Day 1. Full Washroom In The Basement. This Absolute Gem Of A Home Is Situated On A Beautiful Corner Lot , Which Means It Has A Sizeable Rear Yard & Side Yard! Perfect For Children To Play Or Pets To Enjoy. No Sidewalk! Shed In Backyard! True Pride Of Ownership! Positioned On A Quiet & Peaceful Crescent, This Is The One To Call Home! Location ! Location ! Location ! In One of the Most Premium Neighborhoods of Brampton, just steps to all amenities: Grocery stores, Banks, Cassie Campbell Community Centre, Restaurants etc. Mount Pleasant Go Station! (id:59911)
Executive Real Estate Services Ltd.
25 Buchanan Road Unit# Bsmt
St. Catharines, Ontario
Discover this bright, spacious, and move-in-ready 3-bedroom legal apartment nestled in a quiet, family-friendly neighbourhood. This private, self-contained unit features a carpet-free interior with stylish vinyl flooring throughout and a functional layout designed for comfortable living. Enjoy a dedicated kitchen area, the convenience of private in-suite laundry, a separate entrance, and one exclusive parking space. Located close to parks, walking trails, public transit, schools, and everyday amenities—this home offers both comfort and convenience. Tenant responsible for: 30% of the water bill, 100% of heat, hydro, internet, and cable. Application requirements: Completed rental application, Full Equifax credit report with score. Proof of income from the past two months. Don’t miss this opportunity to lease a clean, updated, and well-located home. Book your private showing today! (id:59911)
Elite Realty Group Inc
4476 Margueritte Avenue
Niagara Falls, Ontario
Fully renovated top to bottom and custom designed finishes, $$$ spends on renovation, new kitchens with quartz Counter tops and back splash, center island, brand new SS appliances, all new floors, new lighting, New baseboards and Trims. new bathrooms, newly build basement, new Driveway, new lighting includes pot lights, all new windows and doors, New Furnace, new large Driveway, new fence, large pie shaped backyard Must see, Don't miss. (id:59911)
Homelife Miracle Realty Ltd
3907 Thomas Alton Boulevard
Burlington, Ontario
This exceptional home 7 years old is ideally situated in the highly sought-after Alton Village neighborhood, offering convenient access to major highways for easy commuting. Just minutes away, you'll find shopping centers, restaurants, and entertainment options, putting everything you need at your doorstep. Enjoy nearby schools, parks, walking trails, and green spaces that enhance the appeal of this vibrant community. The home features soaring 10-foot ceilings on the main floor and 9-foot ceilings on the second. Set on a42-foot wide lot, it includes a double garage and a double-deep driveway, providing ample space for up to6 vehicles. The open-concept layout is designed for both beauty and functionality, with hardwood flooring, LED potlights, crown molding, and wainscoting throughout. The great room and dining area are anchored by a custom slate-tile gas fireplace that extends to the ceiling, creating an impressive focal point. The gourmet kitchen is a chef's dream, with premium cabinetry, granite countertops, porcelain tile, under-cabinet LED lighting, and high-end stainless steel appliances, including a gas stove. A beautiful hardwood staircase leads to a spacious loft area with a charming walk-out balcony. The master suite serves as a private retreat, complete with a walk-in closet and a luxurious ensuite featuring a glass-enclosed walk-in shower, soaker tub, and double-sink vanity. The fully finished basement offers a large recreation room, wet bar, wine fridge, full bathroom, and an electric car charger outlet in the garage. 200 Amp Electric Panel upgraded! perfect for modern living. Must See!! (id:59911)
Royal LePage Signature Realty
1565 Rose Way Unit# 103
Milton, Ontario
Welcome to this stunning 2 bedroom corner unit stacked townhouse with lots of natural light & rooftop terrace. Step into this brand new condo, offering 1347 sq ft of spacious, bright living. This lovely townhome features an open living and dining area, perfect for entertaining. The fully upgraded kitchen boasts stainless steel appliances, making it a chef's delight. You'll find two large bedrooms on the upper level, with access to two full washrooms, ensuring privacy and convenience. Enjoy the roof top terrace, ideal for relaxing or hosting friends. This home combines style and practicality. Perfect for anyone looking for a modern urban lifestyle! Rental: Water Heater ($63) (id:59911)
Save Max 365 Realty
1565 Rose Way Unit# 103
Milton, Ontario
Welcome to this stunning 2 bedroom corner unit townhouse with lots of natural light & rooftop terrace. Step into this brand new condo, offering 1347 sq ft of spacious, bright living. This lovely townhome features an open living and dining area, perfect for entertaining. The fully upgraded kitchen boasts stainless steel appliances, making it a chef's delight. You'll find two large bedrooms on the upper level, with access to full washrooms, ensuring privacy and convenience. Enjoy the roof top terrace, ideal for relaxing or hosting friends .This home combines style and practicality. Perfect for anyone looking for a modern urban lifestyle (id:59911)
Save Max 365 Realty
405 - 3285 Carding Mill Trail
Oakville, Ontario
Brand New Never Lived 1br Plus Den With Parking & Locker. Views On The Preserve, By Renowned Mattamy Homes! Nestled In One Of Oakville's Most Sought-after Communities, The Preserve. Home Tothoughtfully Designed Suites, Fantastic Amenities, And Retail, Charm And Convenience Liveside-by-side Here. Steps From Parks And Walking Trails, Close To Many Prime Attractions - Top-rated Schools, Shopping And Dining Are Fused With The Culture Of Oakville And The Comfort Of Modern Living. Enjoy Your Brand New Suite Designed With Tone Of Upgrades. Close To All Amenities. (id:59911)
RE/MAX Real Estate Centre Inc.
27 Savita Road
Brampton, Ontario
Incredible Opportunity to Own a Stunning Double-Car Garage Detached Home in the Highly Sought-After Fletchers Meadow! Welcome to 27 Savita Road, a truly exceptional home that combines luxury, functionality, and a prime location! This meticulously maintained 4+3 bedroom detached home offers an unparalleled opportunity for both end users and savvy investors. One of the standout features of this property is its separate entrance to a fully rentable 3 bedroom basement, providing a fantastic opportunity for extra income or multi-generational living. Step inside, and you'll be greeted by a spacious, well-designed layout that maximizes every inch of space. The main floor features a welcoming living and dining area thats perfect for family gatherings and entertaining guests. The beautiful kitchen with a large breakfast area is ideal for everyday meals, and it seamlessly connects to the backyard via a walk-out, providing a great flow for indoor-outdoor living. The homes four generously sized bedrooms offer ample space for your families needs, with each room providing comfort and privacy. The finished basement features three additional bedrooms, adding to the homes overall flexibility and space. This home has been thoughtfully upgraded, making it stand out from others in the area. High-end finishes include coffered ceilings, quartz countertops, and hardwood flooring, giving the home an elegant and timeless appeal. The 9-ft ceilings on the main floor add to the airy, open feel, while stainless steel appliances and a stone driveway offer a touch of sophistication. Notable 2021 upgrades include new driveway for added curb appeal and durability, California shutters throughout for privacy and style, Pot lights that enhance the homes modern look, New kitchen flooring and main bath updates for a fresh, contemporary feel, Garage door, main door, and washer/dryer replacements for added convenience and functionality. Dont miss this exceptional opportunity to own a beautiful home! (id:59911)
Executive Real Estate Services Ltd.
208 - 740 Dupont Street
Toronto, Ontario
Welcome to Litho, a luxury boutique rental community in the heart of Toronto's charming Dupont & Christie neighbourhood. Take advantage of our limited-time offer: One and a Half's Months Rent-Free, bringing your net effective rent to $3,064/month on a one-year lease (offer subject to change, terms and conditions apply). This elegant 2-bedroom and 2-bathroom suite offers a thoughtfully designed split floor plan, ensuring both functionality and privacy. The expansive balcony extends your living space, smooth ceilings and sleek wide-plank laminate flooring create an airy and sophisticated ambiance. The modern kitchen is equipped with quartz countertops and stainless steel appliances and in-suite washer and dryer. What truly sets Litho apart is its hotel-inspired, white-glove service, featuring a full-time on-site Property Management team and a 6-day/week maintenance team, ensuring a seamless and stress-free rental experience. Don't miss this rare opportunity to live in a refined, connected, and vibrant community. Building amenities include: Lobby lounge fitness studio, yoga studio, lounge/party space available to book, dining room, co-working space, DIY studio, outdoor terrace with BBQs and a pet wash. Parking available for $175-$200 per month. (id:59911)
Baker Real Estate Incorporated
716 - 2121 Lake Shore Boulevard W
Toronto, Ontario
Beautiful, Spacious and Bright 1 Bedroom Open Concept Bright Condo Located In The Heart Of Mimico. Tons Of Natural Light. Full Balcony Across Span of Unit Features Beautiful View of Lake Ontario. Amazing Location! Steps To The Lake, Waterfront Trails, Great Resturants, Close To The Gardiner, Easy Access To TTC And A Short Drive To The Downtown Core. Condo Fee Includes Utilities except Cable. Solid Building With Top Of The Line Amenities. Including Pool, Gym, Sauna, Theatre Room, And Sky Lounge. (id:59911)
Sutton Group Old Mill Realty Inc.
11719 Guelph Line
Milton, Ontario
Welcome to your dream home! This stunning brick bungalow, set on a spacious lot just over half an acre, seamlessly blends rural tranquility with modern luxury. Featuring three bedrooms on the main floor and an additional bedroom in the basement, this home offers ample space for your family. The primary bedroom is a haven of natural light, complete with walkout patio doors and an ensuite bathroom featuring in-floor heating. Every inch of this home has been meticulously updated with luxurious, modern finishes. Beautiful new hardwood flooring runs throughout the main floor, adding elegance and warmth. The gourmet kitchen is a chefs delight, boasting quartz countertops, an 8-foot long island perfect for entertaining, and all-new stainless steel appliances, including an oversized fridge and freezer. Modern amenities abound, with a new washer and dryer, security cameras for peace of mind, and a large rec room in the basement for leisure activities. For those needing extra space, the property includes a large, separate shop that is insulated and heated, featuring a 14-foot bay door ideal for oversized vehicles. Ample parking is available with two gated driveway entrances, plus a double car garage attached to the house. The spacious private backyard is perfect for family gatherings or simply enjoying the peace and quiet. Located just 7 minutes from highway 401, this property offers easy access to city amenities while providing a peaceful retreat from the hustle and bustle. This property is a rare find, combining the charm of a brick bungalow with top-of-the-line modern amenities. Dont miss out on the opportunity to make this house your home. Schedule a viewing today and experience this exceptional property for yourself. (id:59911)
RE/MAX Real Estate Centre Inc.
317 Queen Street S
Mississauga, Ontario
Presenting a rare opportunity in the sought-after Olde Village of Streetsville. This elegant 4-bedroom residence, designed in the classic Georgian Centre Hall style, occupies a prime corner lot at Queen Street South and Church Street. As a designated Heritage property, it exudes timeless character, now enhanced by a complete interior renovation. Offering 2238 square feet of meticulously updated living space, the home features a welcoming living room with a brand-new gas fireplace and flexible spaces perfect for a home office. Notably, the property currently holds an occupancy certificate suitable for a practitioner or professional office, offering immediate opportunities for business use (with option to revert to full residential). The property's allure extends outdoors to a serene backyard that gracefully slopes down to the picturesque Credit River ravine and adjacent green space, complete with a brand new deck that offers an exceptional setting for relaxation and enjoying the expansive river views. (id:59911)
Royal LePage Real Estate Services Ltd.
317 Queen Street S
Mississauga, Ontario
Great Opportunity for Investment/Live/Work Property Located at the corner of Queen St S & Church St in Famous Destination Olde Village of Streetsville. Residence with Commercial Unit, Zone STR - TR5. Permit issued on 2002-09-05 for Private Office within Single Family Dwelling (No Employees) described as Commercial Office - Single User. Classic Georgian Centre Hall Style - known as the McKeith Home built in 1852 and it is Designated under the terms of the Ontario Heritage Act as part of the Streetsville Heritage Conservation District, refer to Heritage Impact Assessment on file. Potential to convert entire home to commercial office space, Submitted an inquiry to the city. Proposed sketch for additional parking is on file. See sketch of former kitchen, now a blank slate for your dream kitchen. Newly renovated interior, generous size principal rooms, 2238 sq ft of living space. Was used as a Chiropractor Clinic, great street exposure. Backs onto green space and the Credit River ravine, gentle slope with panoramic view. Newly renovated interior, carpet free. Updated furnace & owned hot water tank in 2017. Washer & Dryer. New gas fireplace in living room. (id:59911)
Royal LePage Real Estate Services Ltd.
87 Victoria Street
Orillia, Ontario
CHARMING, UPDATED, & READY FOR YOU TO MAKE IT HOME! You'll instantly fall in love with this delightful bungalow the moment you step inside! Set on a corner lot with mature trees, a newer stone walkway, and a fenced yard, this home offers the perfect mix of privacy and character. Picture yourself unwinding on the spacious, covered front porch or entering through the functional mudroom into a welcoming space. Inside, the home radiates with updated flooring, trim, and modern pot lighting throughout, bringing fresh, vibrant energy to every room. The kitchen is both stylish and functional, featuring stone countertops, sleek updated appliances, and ample space for meal preparation. Enjoy the convenience of an updated bathroom, main floor laundry, and a high-efficiency forced-air Napoleon gas furnace, making everyday living a breeze. The crawl space provides generous storage for all your essentials. The durable steel roof provides added peace of mind. Positioned within walking distance to the hospital, rec centre, parks, dining, and downtown, everything you need is just steps away. Plus, you're only a short drive to beaches, marinas, golf, and more! Whether you're a first-time buyer or looking to downsize, this #HomeToStay offers comfort, convenience, and undeniable charm! (id:59911)
RE/MAX Hallmark Peggy Hill Group Realty
10 Alaskan Heights
Barrie, Ontario
Welcome to 10 Alaskan Heights, a beautifully maintained two-story home nestled in the sought-after, family-friendly Bear Creek community of South Barrie. Offering over 2,100 square feet of thoughtfully designed living space, this home features 3+2 bedrooms, 3.5 bathrooms, and a loft -- ideal for growing families or those in need of versatile spaces. Step inside to discover a bright, open-concept layout that's perfect for both daily living and entertaining. The home is enhanced by 9-foot ceilings, premium hardwood flooring, and a striking oak staircase. The stylish kitchen is a chefs dream, boasting quartz countertops, stainless steel appliances, a gas range, modern ceramic backsplash, under-cabinet lighting, and designer light fixtures. Retreat to the spacious primary bedroom complete with a spa-like ensuite featuring quartz counters and elegant finishes. The fully finished basement adds even more living space with a large rec room, perfect for movie nights, playtime, or a home gym. Outside, enjoy a single-car garage with opener and remotes, a fully fenced backyard, and a well-kept lawn -- ready for summer barbecues or kids playtime. Conveniently located within walking distance to schools, parks, and trails, and just minutes from Highway 400, the GO Train, shopping, and Barrie's vibrant waterfront, this home offers the perfect blend of comfort, style, and accessibility. Don't miss your chance to call this exceptional property home! (id:59911)
Century 21 B.j. Roth Realty Ltd.
40 Mcconkey Place
Barrie, Ontario
LIVE, HOST, & RELAX - A PRIVATE ESCAPE IN THE HEART OF ALLANDALE HEIGHTS! Tucked into a quiet cul-de-sac in desirable Allandale Heights, this standout home delivers space, style, and a rare backyard escape you wont find every day. Set on an oversized pie-shaped lot backing onto open green space and walking trails, with lush environmentally protected land nearby, this property offers ultimate privacy just minutes from everything. Enjoy quick access to schools, McConkey Park, daily amenities, Park Place shopping center, and downtown Barrie's vibrant waterfront with Centennial Beach only 10 minutes away. The fully fenced yard is made for outdoor living with a spacious deck, fire table, gazebo, garden shed, and plenty of green space to relax, entertain, or garden. An attached garage with inside entry adds everyday ease to this well-rounded home. Inside, the open-concept kitchen and dining area is flooded with natural light, featuring a generous breakfast bar and a seamless walkout to the back deck. Upstairs, you'll find two impressive bedrooms including a dreamy primary retreat with a cozy fireplace, distinct sitting area, and walk-in closet, plus a stylish 4-piece bath. The lower level is an entertainers dream with a large rec room, wet bar, and powder room, while the basement features a private guest bedroom ideal for extended family or overnight stays. This is an exceptional opportunity to own an affordable #HomeToStay that truly feels like a private getaway, with all the space, charm, and convenience to live, entertain, and thrive in the heart of it all. (id:59911)
RE/MAX Hallmark Peggy Hill Group Realty
610 - 65 Ellen Street
Barrie, Ontario
Affordable waterfront living with front-row views! Welcome to Suite 610 at 65 Ellen Street - a bright and beautifully updated 2-bedroom, 2-bathroom gem in Barrie's sought-after Marina Bay Condominiums. Offering over 1100 sqft of thoughtfully designed space, this is your opportunity to embrace easy condo living right on the waterfront. Step inside to find warm engineered hardwood floors, a freely painted interior, a specious kitchen, and a cozy waterside nook - perfect for morning coffee with a view. Both bedrooms enjoy natural light and water vistas, while a large laundry/storage room adds everyday convenience. This building is ideal for retirees or busy professionals who want to enjoy life, not maintain it. From the indoor pool and saunas to the fitness centre, party room, guest suites - everything you need is right here. Your underground parking spot means no snow-clearing worries and with social events and a welcoming community you'll feel right at home. Best of all? You're steps from Barrie's vibrant waterfront - stroll the lakeside trails , catch the air show from your window, or join in downtown festivals just outside your door. Walking distance to Allendale Go Station! Affordable price, unbeatable location, and a lifestyle you'll love. Move in and enjoy summer by the lake - because life's too short not live by the water. (id:59911)
RE/MAX Hallmark Chay Realty
247 Hickling Trail
Barrie, Ontario
Fully renovated with premium upgrades, this stunning home features new hardwood floors, brand-new stairs, pot lights, and an open-concept kitchen with a custom island and quartz countertops. The living room, filled with natural light, offers a cozy fireplace and walkout to a spacious backyard. The home includes 3+2 bedrooms, a primary suite with a walk-in closet and ensuite, a new roof, landscaped lawns, upgraded interlock, and a freshly redone concrete driveway. The fully finished basement serves as an in-law suite with its own kitchen, bathroom, laundry, and two bedrooms. Move-in ready and perfect for families! (id:59911)
Right At Home Realty
699 Moonstone Road E
Oro-Medonte, Ontario
DISCOVER A TRANQUIL 2.3-ACRE PROPERTY ALONG THE COLDWATER RIVER! This exceptional property offers 759 feet of shoreline along the picturesque Coldwater River and 330 feet along Moonstone Rd E, providing a peaceful, rural setting surrounded by natural beauty. The level, partially cleared lot features expansive green space and mature trees, offering both tranquility and privacy. With hydro available at the lot line, the possibilities are endless. Enjoy easy access to Mount St. Louis Moonstone ski hill, Moonstone Elementary School, Bonaire Golf, parks, restaurants, and Highway 400. Just 10 minutes to Springwater and 20 minutes to Barrie, this is the perfect location to embrace natures serenity while remaining close to all the conveniences you need. (id:59911)
RE/MAX Hallmark Peggy Hill Group Realty
185 Desroches Trail
Tiny, Ontario
This beautifully crafted, newly built home blends space, style, and functionality. Offering 6 bedrooms, 3 bathrooms and over 3,200 sq ft of finished living space nestled on a generous 150 x 100 ft private lot. The open-concept main floor is anchored by a spacious custom kitchen with quartz countertops, a central island, and seamless sightlines into the bright, inviting living room complete with gas fireplace and trayed ceilings, perfect for entertaining. Engineered hardwood flooring runs throughout, adding warmth and elegance to every room. The private primary suite is a true retreat with its own walk-out to the back deck, a spa-inspired ensuite offering a deep soaker tub, glass walk-in shower, double vanity, and a walk-through custom closet with built-ins. The fully finished walk-out basement provides flexible living space, while the oversized double car garage with 16ft ceilings and inside entry to the laundry/mudroom adds daily convenience. Enjoy outdoor living on the covered front porch or spacious back deck, all just a short walk to the sandy shores of Georgian Bay and just minutes from schools, parks, trails and all local amenities. Don't let the amazing opportunity pass you by! (id:59911)
Exit Realty True North
164 Jarvis Street
Orillia, Ontario
Top 5 Reasons You Will Love This Home: 1) Unbeatable location in prestigious North Ward, just steps from Couchiching Beach Park, Lake Couchiching, and the scenic Millennium Trail, offering year-round outdoor adventures and peaceful nature walks 2) The backyard oasis awaits with a private, low-maintenance retreat where fragrant lilacs bloom in the warmer months, perfect for unwinding in the fresh air or entertaining guests 3) Versatile loft excellent for a retreat, home office, or games room, adding a unique touch to this already character-filled home 4) Timeless character meets natural light with century-style windows, high ceilings, and gleaming hardwood floors filling the home with warmth and charm, along with an expansive front porch offering the best spot to watch the sunset over the lake or take in the energy of local festivals 5) Walk to everything with a 5 minute stroll to downtown Orillias vibrant restaurants, charming local shops, and everyday amenities. 1,927 above grade sq.ft. plus an unfinished basement. Visit our website for more detailed information. *Please note some images have been virtually staged to show the potential of the home. (id:59911)
Faris Team Real Estate
187 Nash Road N
Hamilton, Ontario
Spacious 1 bed 1 bath basement apartment with 2 car parking and private entrance. Well maintained, clean and great location. Right off the Red Hill Valley & great transit accessibility. Private laundry. Great ceiling height. Available Immediately! (id:59911)
Exp Realty
55 Robertson Street
Collingwood, Ontario
Top 5 Reasons You Will Love This Home: 1) Step into a warm and welcoming home nestled in a family-friendly neighbourhood, where four spacious bedrooms, four bathrooms, and over 2,700 square feet of thoughtfully designed living space offer room for everyone to relax and connect 2) The heart of the home is a bright eat-in kitchen, complete with a gas stove, dual oven, a functional island perfect for whipping up family meals or entertaining friends, and sliding doors leading to a private deck and fully fenced backyard, ideal for summer barbeques and laid-back evenings under the stars 3) Sunlight pours into the main living area, complemented by soaring ceilings, large windows, and a cozy gas fireplace, along with a formal dining room excellent for hosting everything from holiday dinners to everyday moments 4) Upstairs, the elegant primary suite delivers a peaceful retreat, featuring a double-door entry, generous walk-in closet, and a private 3-piece ensuite, your own quiet space to unwind at the end of the day 5) Backing onto beautifully planted trees that enhance privacy and serenity, this home also features a 1.5-car garage, a convenient side entrance to the finished basement, and access to nearby scenic trails that lead straight into downtown Collingwood, with Blue Mountain just a short drive away. 2,052 above grade sq.ft. plus a finished basement. Visit our website for more detailed information. (id:59911)
Faris Team Real Estate
Faris Team Real Estate Brokerage
168 Hurst Drive
Barrie, Ontario
Welcome to 168 Hurst Dr., a charming and well-maintained bungalow located in one of Barrie's desirable family-friendly neighborhoods. This lovely home features 2 spacious bedrooms on the main floor plus an additional bedroom in the fully finished basement, making it perfect for families, downsizers, or investors. The open-concept layout offers a bright and airy living space, ideal for both relaxing and entertaining. The basement includes a generously sized rec room, full bathroom, and ample storage. Outside, enjoy a large, fully fenced backyard with plenty of room for kids, pets, or summer BBQs. Sitting on a great-sized lot with a private driveway and mature trees, this property offers comfort, space, and convenience all just minutes from schools, parks, shopping, and Barrie's beautiful waterfront. Don't miss this fantastic opportunity! (id:59911)
Forest Hill Real Estate Inc.
1474 Champlain Road
Tiny, Ontario
Top 5 Reasons You Will Love This Home: 1) Adore the lakeside lifestyle with peaceful seasonal water views from your living room, a two-minute stroll to a sandy beach, and breathtaking sunrises, the ultimate outdoors lover's dream 2) Designed for everyday living and future flexibility, this solid home features a seamless main level, large principal rooms, a finished basement with two separate entrances, ideal for creating a private apartment, plus a huge garage with 220V power, alongside two paved driveways with ample space for vehicles and recreational toys 3) The move-in ready home showcases modern features with a stylish blend of laminate, pine, and slate flooring, butcher block and quartz countertops, stainless-steel appliances, and thoughtful touches like deep closets with organizers, a gas fireplace for cozy nights, and an on-demand water heater 4) Step outside to the large wraparound deck that lets you breathe in lakeside air, to a fenced backyard complete with a firepit, backing onto undeveloped bushes for extra peace and quiet, this property is made for relaxed summer nights, outdoor gatherings, and year-round enjoyment of your own private piece of country living 5) Perfectly positioned along the southern stretch of Champlain Road with high-speed internet access and only a 10-minute drive to the shops, restaurants, and amenities of Penetanguishene. 963 above grade sq.ft. plus a finished basement. Visit our website for more detailed information. (id:59911)
Faris Team Real Estate
43 - 800 West Ridge Boulevard
Orillia, Ontario
Welcome to this beautifully maintained 3-bedroom, 2-storey freehold townhouse, offering 1,697 sq. ft. of comfortable living space and exceptional value for first-time homebuyers or growing families. Ideally located just steps from Costco, Home Depot, restaurants, shopping, and Lakehead University, this home offers both convenience and charm.The bright, open-concept main floor features a ceramic-tiled kitchen and dining area, with patio doors leading to a private, fully fenced yardperfect for kids, pets, or outdoor entertaining. Enjoy peaceful mornings on your deck with tree-lined privacy behind. The spacious living room is carpeted and cozy, ideal for family time or relaxing evenings.Upstairs, the expansive primary suite includes a 4-piece ensuite and a walk-in closet, while two additional generous bedrooms and a convenient second-floor laundry room offer practical family living.Stainless steel appliances. Pool (id:59911)
RE/MAX Gold Realty Inc.
300 Charlton Avenue W
Hamilton, Ontario
Welcome home! This stunning detached 2.5-storey home is located in the highly sought-after Kirkendall neighbourhood, just steps to vibrant Locke St. Offering private rear parking for 2 cars, this charming residence welcomes you w/a covered front porch & original ornate wooden doors opening into a lovely enclosed foyer w/leaded glass windows. The main lvl features an open-concept living & dining rm with hardwd flrs, a decorative fireplace, & a cozy window seat -perfect for relaxing or entertaining. The updated white kitchen, complete w/stainless steel appl., provides direct access to the back deck overlooking an interlock patio & perennial gardens, ideal for outdr gatherings. A convenient powder rm completes this lvl. Upstairs, you'll find 2 generously sized bdrms w/original hardwd flrs. The primary bdrm features a light-filled sunrm w/skylights & large windows on all sides - perfect as a home office or reading retreat. An updated 4-piece bth w/subway tile & glass shower dr, plus a dream laundry rm, add to the home's functionality. The third lvl offers 2 additional spacious bdrms, including one w/an office nook & built-in bookshelves, & another currently used as an office featuring a heated flr, built-in desk, & access to a private 3rd-flr deck w/an outdr stairway to the backyard. A 3-piece bth w/heated flr & walk-in shower completes this lvl. Ideally situated just steps from Locke Streets popular cafes, restaurants, & boutiques - including Donut Monster, Bardo, Cima, The West Town & more +this home offers the best of city living. McMaster University, St. Joseph's Hospital, & downtown Hamilton are all just minutes away, w/quick access to Hwy 403. A perfect location for professionals & families alike. Top-rated schs nearby include HAAA, Lyonsgate Montessori, Earl Kitchener PS, Kanétskare ES, Westdale, St. Joseph CES & Cathedral Catholic SS. Dont miss your opportunity to call this perfect blend of historic charm, modern updates, & unbeatable location your next home! (id:59911)
Real Broker Ontario Ltd.
11 Oldenburg Court
Oro-Medonte, Ontario
Discover the epitome of country elegance in the coveted Braestone community, where this expansive family residence offers a serene retreat for those who cherish recreational living without compromising on luxury. Nestled on a tranquil cul-de-sac, boasting a wealth of features & upgrades that cater to a sophisticated lifestyle. The main floor is bathed in natural light, highlighting the vaulted two-story ceilings & an open floor plan that seamlessly integrates a custom kitchen equipped with kitchen appliances, a generous pantry & an inviting breakfast area. The great room, anchored by a majestic two-story stone fireplace, is framed by bespoke cabinetry, creating an ambiance of rustic grandeur ideal for family gatherings. Elegance continues on the 2nd floor, where 4 bedrooms with large windows provide serene views & ample space for relaxation. The convenience of 2 well-appointed washrooms, including a 5-piece Jack & Jill, enhances the comfort of this level. A versatile open-concept play area offers a dedicated space for children's activities, along with the added benefit of a 2nd laundry room on the 2nd floor. The lower level extends the living space with 2 additional bedrooms featuring large windows, an expansive recreation room, abundant storage & a 3-piece washroom The beauty of this home extends to its private south-facing lot, where landscaping frames an in-ground pool equipped with water features, lighting surrounded by a rod iron fence, facing a backdrop of the verdant forest. The unique community spirit is palpable, offering hiking trails, a community farm & a host of events that foster neighbourly bonds. With proximity to excellent shopping, top-rated schools, ski hills & lakes, your family will enjoy year-round activities. This property is not just a home; it's a lifestyle waiting to be embraced. (id:59911)
Century 21 Heritage Group Ltd.
10 Stephanie Lane
Barrie, Ontario
MODERN COMFORTS & OVER 2,200 SQ FT OF LIVING SPACE IN THE HEART OF SOUTH BARRIE! Step into comfort and convenience in this beautifully maintained all-brick bungalow nestled on a quiet, family-friendly street in Barrie's desirable south-end Painswick neighbourhood. Enjoy walking distance to schools, Madelaine Park, and the expansive Painswick Park featuring pickleball courts, playgrounds, and open green space. Daily essentials, restaurants, and shopping on Mapleview Drive are just minutes away, and downtown Barrie's vibrant waterfront, trails, and beaches can be reached in just 15 minutes. Commuting is a breeze with easy access to the Barrie South GO Station and Highway 400. Built in 2003, this home offers timeless curb appeal, parking for six including a double garage with inside entry, and a fully fenced backyard with a large deck perfect for hosting or relaxing outdoors. Inside, with over 2,200 square feet of finished living space, the main floor showcases an open-concept living and dining area, a cozy kitchen with a breakfast nook, and a sliding walkout to the backyard. The primary suite features a generous closet and private 3-piece ensuite, while the main bath offers an accessible walk-in tub and shower. Main floor laundry adds everyday convenience, while the versatile basement offers a family room with a movie projector, bar area, cold cellar, and a rough-in for a future bathroom. Notable features include a central vacuum system, pot lights, a newer hot water tank, sump pump, Google NEST, and recent updates to the roof, furnace, and A/C for added comfort and peace of mind. A rare opportunity to enjoy relaxed living with all the amenities of south Barrie right at your doorstep, don't miss your chance to make it your #HomeToStay! (id:59911)
RE/MAX Hallmark Peggy Hill Group Realty
2043 Beman Point Lane
Severn, Ontario
Your Dream Year-Round Escape on Gloucester Pool! Escape to this stunning waterfront retreat, just 1.5 hours from the GTA. With 219.65 feet of private frontage, this four-season home offers breathtaking, one-of-a-kind views of Gloucester Poolyour gateway to Georgian Bay and the Trent-Severn Waterway. Step inside to a beautifully designed living space featuring soaring 25-ft cathedral ceilings, an open-concept kitchen, dining, and living area filled with natural light, and a grand stone fireplaceperfect for cozy winter nights. The loft-level primary suite boasts a walk-in closet and ensuite bath, while two spacious main-floor bedrooms provide plenty of room for family and guests. Outdoors, relax on the expansive waterside deck and take in the spectacular views, or enjoy endless boating, swimming, and fishing right from your doorstep. Accessible by a level, four-season road, this is the perfect getaway for those seeking both adventure and relaxationall just a short drive from the city. Don't miss your chance to own a true four-season escape in cottage country! (id:59911)
Real Broker Ontario Ltd.
