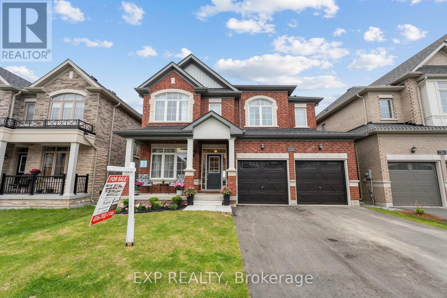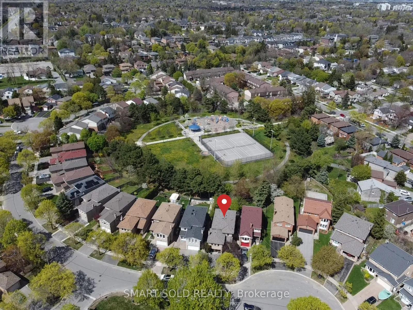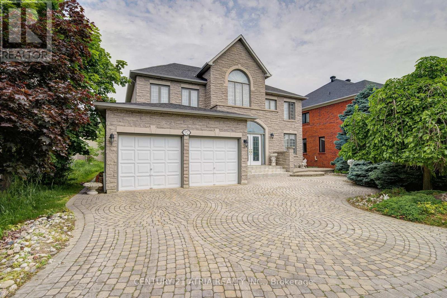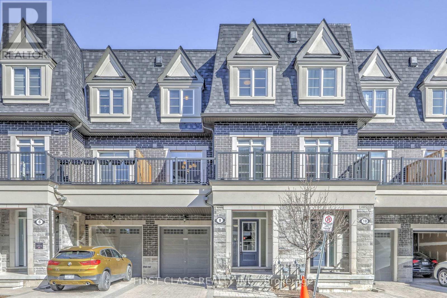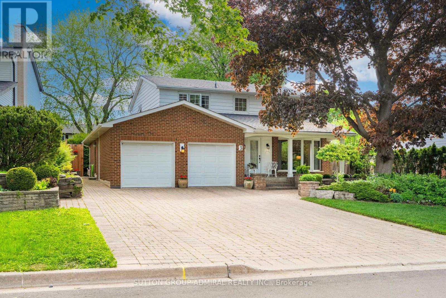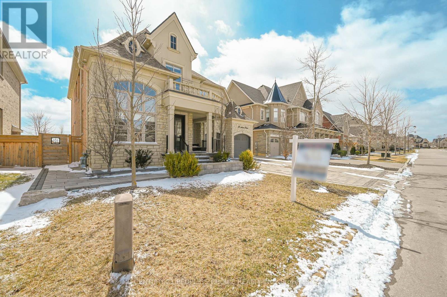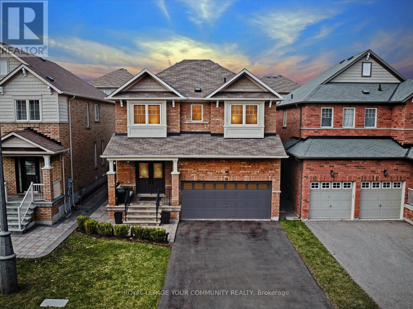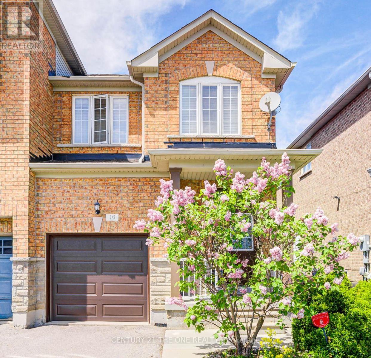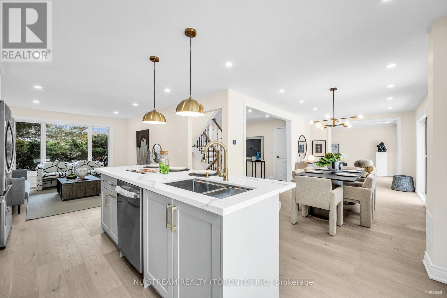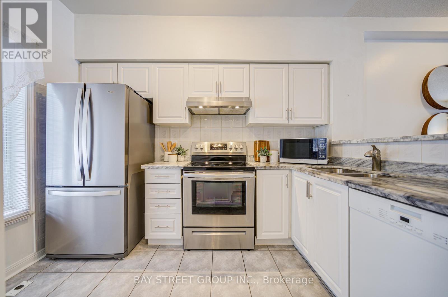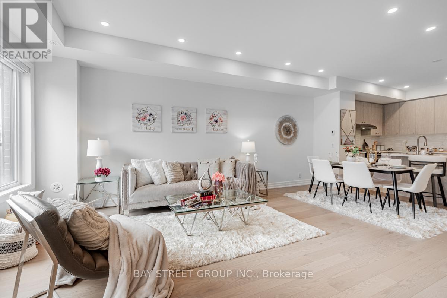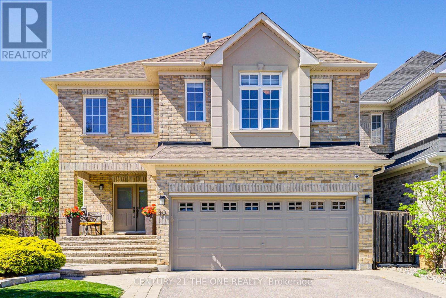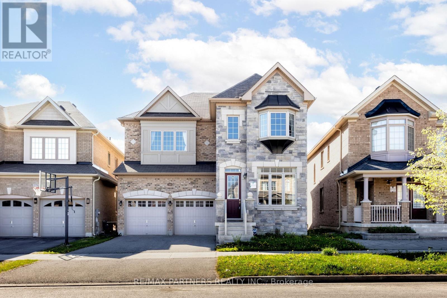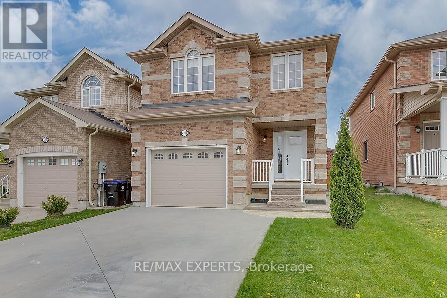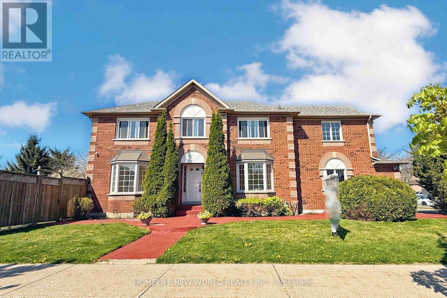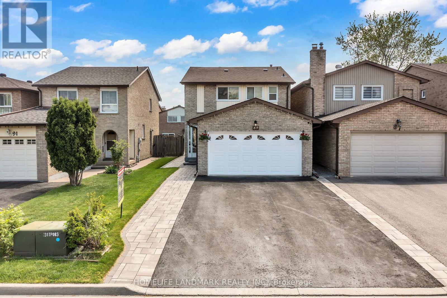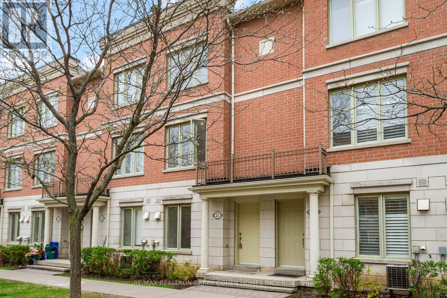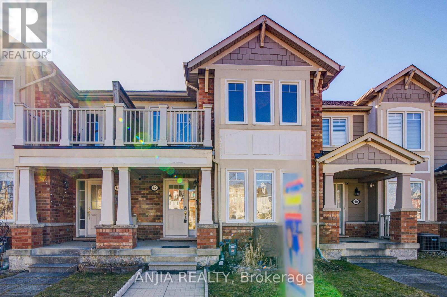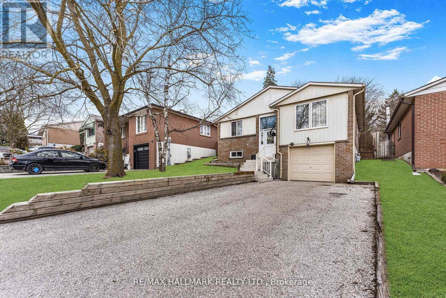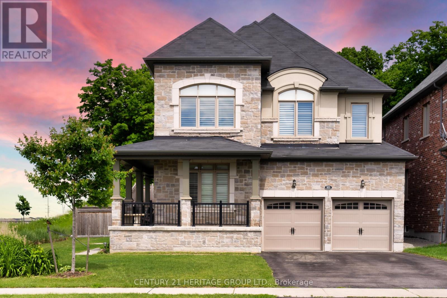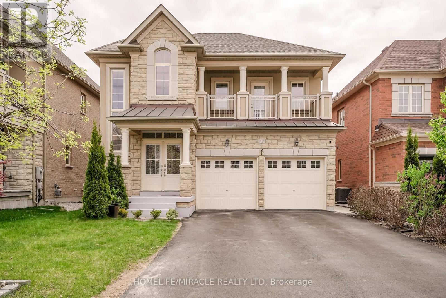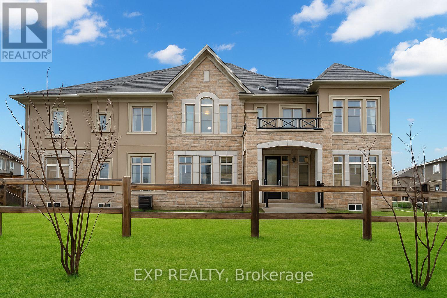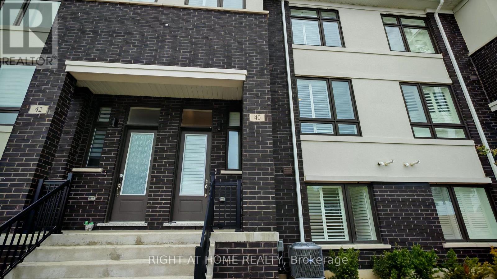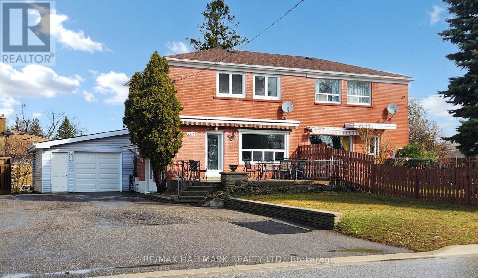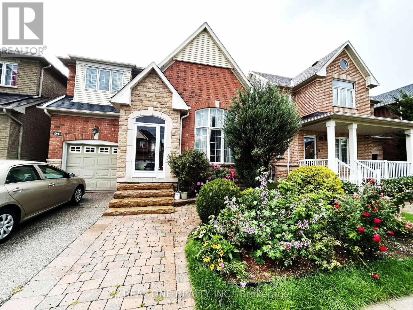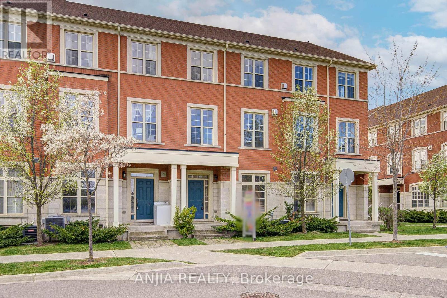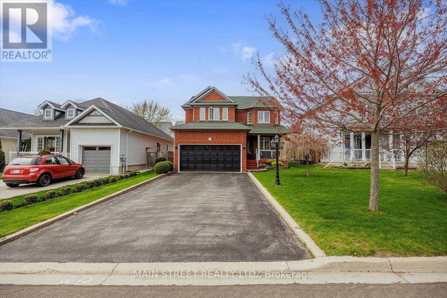112 - 600 Alex Gardner Circle
Aurora, Ontario
Location, Location, Location! Nestled in the heart of Aurora at Yonge & Wellington, this stunning modern stacked townhome offers over 1,337 sq ft of upgraded living space in the desirable Aurora Heights community. A perfect blend of comfort, style, and functionality across three bright, thoughtfully designed levels. The main floor features a spacious open-concept layout, including a sleek modern kitchen with granite countertops, ceramic backsplash, stainless steel appliances, pendant lighting, and ample counter space, perfect for casual meals and entertaining. The living room showcases a custom wood accent wall, electric fireplace, pot lights, laminate flooring, built-in bookshelf, and custom window treatments. Enjoy meals in the family-sized dining area with custom-built-in bar cabinetry and the added convenience of a main floor 2-piece bath. Upstairs, the primary bedroom includes a 3-piece ensuite, walk-in closet, double closet, and private balcony. The second bedroom offers a double closet and a large window, with a 4-piece bath and laundry area just down the hall. And here's the showstopper, a rooftop entertainer's dream! Enjoy panoramic views from your massive private rooftop terrace featuring faux grass, wood-panel flooring, and glass privacy fencing. Perfect for summer BBQs, relaxing, or entertaining guests under the open sky. Extras include oak staircases, 1 underground parking space, and 1 storage locker. Built by Treasure Hill and ideally located just steps to downtown Aurora and Yonge St, steps to transit, shops, restaurants, transit and more! Easy access to the Aurora GO Station, Highways 400 and 404. This is urban living with walking distance to all amenities. A must-see! (id:59911)
Exp Realty
18 Minonen Road
Georgina, Ontario
Charming Post & Beam Home with Modern Comforts. Nestled on a spacious, private lot with direct access to scenic trails, this beautiful post and beam home offers the perfect blend of rustic charm and modern convenience. From the moment you arrive, the homes warmth and character are unmistakable. A detached one-car garage and gravel driveway (updated in 2020) provide parking for up to six vehicles. Box gardens added in 2024 enhance the welcoming front yard, while classic board and batten siding gives the home timeless appeal.Outdoor living shines with a large wrap-around deck ideal for entertaining or relaxing in nature. A woodshed (2020) complements the rustic setting, and a hot tub (2018) offers year-round relaxation.Inside, the main floor features rich wood floors and a spacious, light-filled living room with a cozy wood-burning fireplace and brick surround. Expansive windows invite natural light and views of the surrounding greenery, while multiple walk-outs ensure seamless indoor-outdoor flow. The newly updated kitchen (2025) opens to a bright dining area, framed by large windows. A pantry includes a rough-in for main floor laundry. A ductless heating and cooling system (2019) ensures year-round comfort. Upstairs, the loft-style primary bedroom offers a peaceful retreat with warm wood floors, a double closet, and a private three-piece ensuite. The lower level includes a partially finished rec-room ideal for a home office, gym, or family space along with laundry facilities and ample storage. With its peaceful setting, thoughtful updates, and balance of rustic style and modern convenience, this home offers more than just a place to live it offers a lifestyle. (id:59911)
Chestnut Park Real Estate Limited
1210 Wickham Road
Innisfil, Ontario
Welcome To This Beautifully Maintained, Move-In Ready Home Located In The Highly Sought-After Alcona Community Of Innisfil! Thoughtfully Upgraded With $75,000$90,000 In Enhancements, This Spacious And Modern Home Features A Bright, Open-Concept Layout With Soaring High Ceilings Make A Grand Impact On This Home, Upgraded Trim, And Smooth Ceilings On The Main Floor. The Stylish Kitchen Offers Stainless Steel Appliances, Countertops, And A Sun-Filled Breakfast Area That Opens To A Backyard Oasis With A Breathtaking Pond View - Perfect For Relaxing Or Entertaining. The Main Floor Also Includes A Versatile Den, Ideal For A Home Office, And A Cozy Rec Room For Additional Living Space. Upstairs, The Luxurious Primary Suite Boasts A 5-Piece Ensuite And Two Walk-In Closets. Enjoy The Privacy Of A Fully Fenced Backyard With No Rear Neighbours, Located On A Premium Lot (Lot Upgrade Paid). The Separate Entrance To The Basement, Along With Larger Windows, Provides Amazing Potential For An In-Law Suite Or Future Rental Income. Located Just Steps From Lake Simcoe, Golf Courses, Scenic Trails, Innisfil Beach Park, Top-Rated Schools, And Friday Harbour, This Home Offers Endless Opportunities For Dining, Entertainment, And Summer Fun. Plus, Its Only Minutes From The Upcoming Innisfil Mobility Orbit & GO Transit Hub - Making It The Perfect Blend Of Comfort, Style, And Convenience. Don't Miss Your Chance To Own This Exceptional Property! (id:59911)
Exp Realty
168 Stephen Street
Richmond Hill, Ontario
Renovated 4-Bedroom Home Backing Onto A Park With Basement Income Potential In Prime Richmond Hill. Welcome To 168 Stephen Street, A Beautifully Updated, Move-In Ready Detached Residence Backing Directly Onto A Meticulously Maintained Park In One Of Richmond Hills Most Sought-After Family Neighbourhoods. This 4-Bedroom, 4-Bathroom Home Offers A Perfect Blend Of Modern Comfort, Smart Layout, And Rare Outdoor Privacy. Enjoy Direct Backyard Access To Expansive Green Space With Scenic Trails, Cycling Loops, Playgrounds, And Lush Parkland, All Without Rear Neighbours. The Main Floor Features A Spacious Family Room With Fireplace And Seamless Outdoor Flow. The Second Level Hosts Four Generous Bedrooms, While The Finished Basement Offers A Separate Entrance, Large Bedroom, Full Bath, And Sauna, Ideal For An In-Law Suite Or Rental Unit. Upgrades Include Furnace (2022), A/C (2023), Hot Water Heater (2022, Owned), And Professional Landscaping With Mature Fruit Trees And Perennials. Located Steps To Shoppers, Longos, FreshCo, Restaurants, Banks, And The JCC Community Centre With Gym, Pool, And Daycare, And Minutes From T&T, Forest Trails, And Top Schools Including Alexander Mackenzie HS And St. Theresa Of Lisieux CHS. A Rare Parkside Gem Offering Nature, Privacy, Income Potential, And Everyday Convenience. (id:59911)
Smart Sold Realty
92 Springbrook Drive
Richmond Hill, Ontario
Discover luxury living in one of Richmond Hill's most sought-after neighbourhoods. This meticulously maintained executive home showcases over 4,400 sq ft. of sun-filled living space above grade (MPAC). Step inside to find an elegant open-concept layout with hardwood floors throughout the main and second levels, ideal for both everyday living and upscale entertaining. The home boasts 2 attached garage and driveway, offering ample parking and storage. Features 4 spacious bedrooms. Situated just minutes from Highway 404 & 407, top-rated schools, lush parks, shopping centres, restaurants, banks, and a hospital, this home combines luxury, convenience, and an unbeatable location. (id:59911)
Century 21 Atria Realty Inc.
8 Deep River Lane
Richmond Hill, Ontario
Elegant, Fully-Upgraded Townhomes In Prestigious Richmond Hill Westbrook Community. Experience Refined Living In This Modern Townhome, Thoughtfully Upgraded To Meet The Needs Of Todays Families. Offering Over 2,400 Sqft. Of Living Space, Each Home showcases 9-Foot Ceilings On The Main Level, Gleaming Hardwood Floors, Oak Staircases, Designer Pot Lights, And Filled With Natural Light. The Heart Of This Home Is A Chef-Inspired Kitchen Featuring Quartz Countertops, A Stylish Backsplash, An Oversized Central Island, And Premium Stainless-Steel Appliances Ideal For Gourmet Cooking And Effortless Entertaining. Layouts Are Intelligently Designed With Versatile 2nd Floors That Offer Dedicated Office Or Bedroom Options, Spacious 3+2 Bedrooms, And Finished Basement Can Be Converted To One More Extra Bedroom And Complete With 3-Piece Bathrooms. Perfect For Extended Family, Guests, Or A Home Studio. Enjoy The Convenience Of A Traditional Backyard And Unbeatable Access To Yonge Street, Transit, Top-Ranked Schools (Including St. Theresa Of Lisieux CHS & Richmond Hill HS), Parks, Trails, And Vibrant Shopping Plazas. This Home Blend Style, Comfort, And Location Truly Rare Offerings In One Of Richmond Hills Most Coveted Neighborhoods. (id:59911)
First Class Realty Inc.
1169 Killarney Beach Road
Innisfil, Ontario
Welcome to 1169 Killarney Beach Rd, where modern luxury meets cottage charm in this stunning 3-bedroom, 2-bathroom home. Just a stone's throw from the city, this picturesque, fully renovated "Notebook"-style house features white shutters and a wrap-around porch that leads to adouble-layered back deck and a massive backyard, perfect for building a coach house or additional living space. This property includes a double car garage and a driveway spacious enough to park a RV, a boat, and three additional cars. The beautifully landscaped backyard boasts a large fire pit, hammock, and mature grapevine, making it an ideal setting for hosting gatherings. Inside, the open-concept split-level bungalow impresses with a 14 ft ceiling, exposed beams, chandeliers, and hardwood floors. The newly designed kitchen features a knotty-pine vaulted ceiling, granite countertops, new smart appliances, walnut wood floating shelves, under-cabinet lighting, a stunning smart range hood, and a center island with a wine rack that leads to the dining area. The living/dining room is perfect for cozy evenings with an elegant custom granite electric fireplace. The large master bedroom includes a 4-piece ensuite with a Jacuzzi tub and deck access, perfect for enjoying morning coffee. The finished raised basement offers a second living room with 8 ft ceilings, another custom electric fireplace, luxury upgrades, built-in closet organizers, large windows, and a second 4-piece bathroom with a new vanity and fully tiled shower, providing a cool retreat during hot summers.$$$ spent on upgrades and modernization. Visit the virtual tour to appreciate the pride of ownership. (id:59911)
Century 21 Leading Edge Realty Inc.
15 Thomas Swanson Street
Markham, Ontario
Welcome to Your Dream Home in the Heart of Cornell! This beautifully maintained freehold townhouse offers the perfect blend of modern upgrades and spacious living in one of Markham's most desirable communities. Freshly painted throughout and featuring brand new engineered hardwood flooring on the second floor, this home is move-in ready! The versatile layout includes a ground-level upgraded in-law suite and a massive rooftop terrace ideal for entertaining, relaxing, or enjoying the outdoors. Enjoy the convenience of a full-size double garage with direct access. Located just minutes from Hwy 7 & 407, and close to Walmart, Shoppers Drug Mart, restaurants, and local shopping centers. A short drive brings you to Costco, Canadian Tire, Markville Mall, and major supermarkets. Prime walkable location near Markham Stouffville Hospital, Cornell Community Centre, public transit, and top-rated schools including Bill Hogarth Secondary School and Rouge Park Public School. Perfect for families and young professionals alike. Must See! (id:59911)
First Class Realty Inc.
3 Blue Spruce Lane
Markham, Ontario
*This Stunning Home Is Situated On A Premium Lot* Spacious ,Functional Floor Plan Design, Exquisite Finishes & Spectacular Outdoor Space!* Nestled On A Peaceful, Family Friendly Crescent ,Offering A Rare Blend Of Privacy & Community Charm*Minimal Traffic & A Safe ,Welcoming Environment *Welcome To Your Dream Home !*Featuring A Fully Interlocked Front And Backyard, Stunning Landscaping And A Charming Covered Porch Seating Area Perfect For Morning Coffee Or Evening Wine*Step Inside To A Meticulously Updated & Maintained, Move-in Ready Masterpiece.*This Residence Dazzles With Rich Hardwood Floors, Elegant Wainscoting, Intricate Crown Moulding & Designer Pot Lights That Create A Warm, Welcoming, Upscale Ambiance Throughout*The Magnificent Open-Concept Floor Plan Is Tailor Made For Grand Gatherings & Effortless Entertaining* Sunlight Streams Through Oversized Windows & Doors, Flooding The Home With Natural Light* The Spacious Dining And Family Rooms Offer Seamless Walk-outs To A Maintenance-Free Backyard Sanctuary Lush, Private And Blooming With Seasonal Color*Whether Relaxing Or Entertaining, The Backyard Is Your Personal Retreat* Enjoy Two Cozy Fireplaces, One Anchoring The Stylish Family Room, & The Other In The Expansive Open-Concept Basement Featuring A Huge Rec Room, Game Zone, Bright Laundry, And A Versatile Extra Room, Ideal As A Guest Bedroom, Office, Or Home Gym* Upstairs, Discover Generously Sized Bedrooms Thoughtfully Designed For Both Style And Comfort, Making Everyday Living Feel Like An Escape* PRIDE OF OWNERSHIP IS EVIDENT AT EVERY TURN!*BONUS:*This Special Family Community Is Renowned For Its Mature Tree-Lined Streets, Captivating Walking Trails ,Perfectly Manicured Golf Courses, Proximity To Top-Rated Schools, Parks ,All Amenities, Easy Access To Highways, Transit, Future Subway With Approved Stop At Yonge/Royal Orchard, Currently 1 Bus To Finch Station & York University Making It An Exceptional Place To Call Home*FANTASTIC NEIGHBORS !*A MUST SEE!* (id:59911)
Sutton Group-Admiral Realty Inc.
35 Buchanan Crescent
Aurora, Ontario
Nestled on a quiet, family-friendly street, this beautifully renovated 3 bedroom home showcases exceptional curb appeal & thoughtful upgrades throughout. The main floor welcomes you with elegant formal living & dining rooms -ideal for hosting and entertaining. The heart of the home is the stunning, modern kitchen, complete with quartz countertops, custom cabinetry & backsplash & brand-new stainless steel appliances. A bright breakfast area provides the perfect spot for casual family meals, with a walkout to the back patio for seamless indoor-outdoor living. The adjacent family room features a large picture window & a cozy wood-burning fireplace with a new stone surround, creating a warm and inviting atmosphere. Also on the main level are a stylish 2 piece powder room & a functional laundry/mudroom with custom cabinetry & new washer & dryer. Beautiful engineered hardwood flooring runs throughout the main level, adding warmth & sophistication. Upstairs, the spacious primary suite offers a large walk-in closet & a luxurious ensuite with a double-sink vanity & glass-enclosed shower. Two additional sun-filled bedrooms with new broadloom are perfect for family or guests & share an updated four-piece main bathroom. The fully finished basement provides additional living space, including a large recreation room, a 4th bedroom, and a modern 3 piece bathroom. A partially finished room offers flexibility -ideal for storage, a 5th bedroom, or a hobby space. Durable vinyl strip flooring ensures style & functionality. Step outside to the fully fenced backyard featuring a spacious patio & plenty of gardens- perfect for outdoor entertaining or relaxing in the warmer months. Extensively renovated with new windows, front door, roof shingles, and more, this home is truly move-in ready. (id:59911)
Century 21 Heritage Group Ltd.
39 Munsie Drive
King, Ontario
Breathtaking Views on a Premium Lot !!! No House behind , Backs to Green belt Over 6000 Sf of Living Space Prime Location in Nobleton,ON Features Spacious 4 Bed on 2nd Floor All with their own ensuite and walk in closets ,Master Comes with Large 5 pc Ensuite and His/Her Closets and Juliet Balcony for Unobstructed View,10Ft Ceilings On Main Floor,9 Ft on Second/Basement. Crown Moulding, 8Ft Interior Doors. Quality Irpinia Built Kitchen W/ Quartz Countertops & Professional Series Appliances, Large Pantry brighter Living room with French door, Wrought Iron Staircase, Library with Large Windows, Cozy Family Room W/Accent Wall and Fireplace, 3Car Tandem Garage Thru Mudroom, New Interlock Driveway/Backyard With Concrete Base, Over $200,000 Spent on Finished Bsmt with Permit features 2 Bedrooms with Full 2 bath, huge family room with state of the art 2 Electric Fire Places Open and Built in, Finished ceiling and interior lightings, Beautiful Chandeliers ,Built in Speakers, sep dining area, Bar area with proper kitchen cabinets potential for kitchen , Nice Backyard with concrete base and interlocking, Built in Sprinkler and System at rear and Front storage shed .Exterior Pot Lights, Close to Schools, shopping Transit. A Must See Property Shows 10+++++. **EXTRAS** All Appliances, window coverings, All Elf's, Garage Door Opener , Sprinkler System, Central Vacuum (id:59911)
Century 21 People's Choice Realty Inc.
27 Brimwood Crescent
Richmond Hill, Ontario
Truly Magnificent Mansion W/Superior Quality All Imaginable Upgrd Top To Bottom. Luxurious 3 Garage Home In Prestigious Bayview Hill, Backing Onto Premium Ravine & The Beaver Creek, W/Walkout Bsmt. Stone Front, 9' Ceiling On Main Flr, Two-Storey High Foyer W/Skylight,18' Ceiling on Living Room, Cornice Moulding & Hrdwd Floor Throughout, Breakfast Area. Interlocking Brick Driveway, Nice Landscaping. Flagstone-Edged Pond W/Fountain &Waterfall. Fin W/O Bsmt W/Bar, Gym, Sauna Room&2Bdrms. Top Ranking School Bayview Ss With IB Program and Bayview Hill Elementary School. Easy Access To Shopping, Community Center, Parks, Go Transit And Highway. (id:59911)
Eastide Realty
23 Jerman Street
Markham, Ontario
Turnkey Bungalow with Income Potential in the Heart of Markham Village, this rare semi-detached bungalow (only attached at the garage) features a beautifully maintained main residence and a spacious, self-contained 2-bedroom basement apartment with a private entrance-perfect for multigenerational living or rental income. Ideal for families, investors, and downsizers. Both units have their own ensuite laundry! 200 Amp Upgraded panel! The main level offers a bright, open-concept living and dining area with hardwood flooring, California shutters, and a charming bow window. Two well-proportioned bedrooms with the primary featuring a generous walk in closet and an ensuite bathroom. Downstairs, the basement unit features a cozy living room with a gas fireplace, an eat-in kitchen, two generous bedrooms, and a 4-piece bathroom. Easy strolls to historic Main Street, parks, and the Markham Village Library. With top-ranked schools, GO Transit, TTC, YRT, and Hwy 407 minutes away, this is a rare opportunity for both lifestyle and investment. (id:59911)
Century 21 Atria Realty Inc.
36a Elm Grove Avenue
Richmond Hill, Ontario
A Brilliantly Designed Custom-Built Residence Located In The Most Sought-After Oak Ridge Area. Situated In Quiet Neighbourhood With Steps To Yonge Street And No Sidewalk. Approx. 3800 Sqft Above Grade. 10 Ft Ceiling On Main Floor. The Open-Concept Design Features 6-Inch Oak Engineering Hardwood Flooring, Solid Wood Doors, Gas Fireplace, and Dazzling Skylight Above Oak Staircase. Chef's Gourmet Kitchen Outfitted With Stainless Steel Appliances, Large Quartz Countertops With Bar Setting Area And Butler Pantry. Family Room And Breakfast Area Overlooking Private Sun-Filled Backyard. Spacious Master Bedroom Full of Sunlight Including Ensuite With Soaking Tub And Heated Flooring. All Bedrooms Have En-suites. Basement Level Features Wide Above-Grade Windows And Walk-Out Double Doors, Radiant Floor Rough-In. Private Pool Size Backyard. This Residence Is A True Gem Blending Luxury With Functionality. (id:59911)
Century 21 Landunion Realty Inc.
RE/MAX Realtron Realty Inc.
34 Township Avenue
Richmond Hill, Ontario
34 Township Avenue is a detached, two-storey brick home situated in a quiet and sought after area. This spacious residence features hardwood floors and LED pot lights and lighting throughout, four bedrooms and three bathrooms, offering ample space for family living. The main floor offers an open-concept layout with a combined living and dining area, featuring large windows that allow for abundant natural light. The eat-in kitchen has stainless steel appliances and quartz countertops, making it ideal for both everyday cooking and entertaining. Adjacent to the kitchen is a cozy family room with an electric fireplace, providing a comfortable space for relaxation. Upstairs, the primary bedroom includes a walk-in closet and a luxurious four-piece ensuite bathroom with a soaking tub and separate shower. The property includes a lovely yard with cedars for privacy, double garage and a private driveway, providing convenient parking options. Located in the family-friendly Jefferson neighborhood, residents benefit from proximity to top-rated schools, parks, and recreational facilities. The area is well-served by public transit and offers easy access to major highways, making commuting convenient. Nearby amenities include shopping centers, restaurants, and healthcare services, ensuring that all essential needs are within reach. This home combines modern living spaces with a prime location, making it an attractive option for those seeking a home in Richmond Hill. *Taxes are 2025 Interim. (id:59911)
Royal LePage Your Community Realty
43 Gandhi Lane
Markham, Ontario
Spacious 4 Bedrooms With Double Car Garage Townhouse Located At High Demand Area Hwy7/Bayview, Approx 2700 Sq Ft , Sun Filled Cozy Home; 9 Ft High Smooth Ceiling On Main, Second And Third Floor, Excellent Layout. Pot Lights thruout On Ground & 2nd. Kitchen With Quartz Counter-Top And Stainless Steel Appliances, Finished Basement with ensuite and laundry room. Oak Staircase With Iron Pickets, Pot Lights, Hugh Terrace W/Gas Bbq Line. Close To Public Transit, Plaza, Restaurant, School, Park, Go Train And Hwy 404/407. (id:59911)
Bay Street Group Inc.
16 Martell Gate
Aurora, Ontario
Beautifully Situated In One Of Auroras Most Sought-After Areas, This Stylish Home Features Three Bedrooms, Four Bathrooms, And A Finished Basement With Rough-In Plumbing, Offering Both Comfort And Flexibility. Hardwood Flooring Runs Throughout, And The Main Floor Has Been Enhanced With Pot Lights For A Bright, Modern Feel. The Second Floor Boasts A Sun-Filled Primary Bedroom With A Brand-New Feature Wall, A Spacious Walk-In Closet, And A 4-Piece Ensuite With Separate Tub And Shower. Additional Upgrades Include Partial Fresh Paint And A Renovated Kitchen With Ample Cabinetry, A Marble-Look Countertop, And Newer Stainless Steel Appliances. A Cozy Gas Fireplace Adds Warmth To The Great Room, While A One-Car Garage And A Driveway Fitting Two Or More Vehicles Provide Ample Parking In This Prime Location (id:59911)
Century 21 The One Realty
9 Liebeck Crescent
Markham, Ontario
Double Garage Detach In The Most Prestigious Unionville Community!A RARE FOUND 4 Good Size Bedrooms with 2 Ensuites layout! Welcome to 9 Liebeck Crescent, an exquisite 4+1 bedroom, 5-bathroom, Over 3000 Sqft living space, Brand New Renovated Top to Bottom whole house! Open Concept Kitchen With Stylish Backsplash Quartz Countertops and Backsplash, overlook Breathless backyard. Brand New Samsung Stainless Steel Appliances with Built-in Oven. Artist Choice Engineering Hardwood Flooring Though out. Endless Pot Lights Flowing all Corners. The Open-Concept Dining Area Continue Overlooking Green space in 56 Feet wide Backyard, South face Elegant yard with NO Gaint Trees! Massive size Family Room offers more functions such as Family Gatherings, Study, even Music . 2nd Floor 4 good size Bedrooms accommodate all family needs. Luxurious Quartz Tiles Embraced Master and Second ensuite. Glass Shower, And Dual Vanities, and Spacious Closets. Professional Designed Finished Basement With A Theatre Size Recreation Room, An Additional Bedroom, A Private Den And a Full Bathroom Ideal For Guests Or Extended Family Use. Steps to Top-Rated Schools (Unionville High School, William Berczy Public School), Famous Main Street Unionville and Toogood Pond Park, Convenient Transit (Hwy 407, GO Train), T&T Supermarket and Markville Mall, Just Minutes Away. (id:59911)
Nu Stream Realty (Toronto) Inc.
6 - 10 St Moritz Way
Markham, Ontario
Exquisite 3-Bedroom 3bath, 2 parkings, Condo Townhome in Unionville, Enjoy the private, west-facing backyard with no rear neighbours, perfect for relaxing. Well Maintained, always for owner use. bright and airy living room on the first floor, enhanced by a 9-foot ceiling and abundant natural light and finished basement, newly carpeted, adds substantial additional living space, complete with its own bathroom, making it perfect for a family room or a home office, direct access to underground parking. The master suite is a true retreat, boasting a huge primary bedroom with a 4-piece ensuite and a walk-in closet. 2nd and 3rd bedrooms with good size providing a perfect blend of elegance and functionality. Steps to top ranked Unionville HS, Coledale PS & St Justin Martyr CES, Millennium Park, Public Transit, Markham Town Square, First Markham Place, Easy access to Hwy 404 & 407. Maintenance fees include: Water, Garbage/Waste/Snow Removal, Roof & Exterior, Landscaping, Securit (id:59911)
Bay Street Group Inc.
107 Purcell Crescent
Vaughan, Ontario
Stunning 4+1 bedroom plus den & 4-bathroom detached home in central Maple! Welcome to 107 Purcell Cres, a family home that is move-in ready & packed with upgrades! This gem boasts modern open-concept layout designed for both style & functionality. 1.5 garage (interior width - 14.5ft, exterior width - 15.5ft). Many new upgrades! New Frigidaire Electric Range (2024), New LG Washer & Dryer LG (2022), New AO Smith Hot Water Heater/Tank (2024), New Toto Toilets (2024), New GeneralAire Whole Home Humidifier (2023), New 77ft Fence & Gates (2022). This beauty offers excellent layout with no wasted space; 2,900+ sf total living space (2,007 sq ft above ground) designed for stylish living; hardwood floors throughout main & 2nd floor; smooth ceilings, renovated bathrooms; upgraded chefs kitchen offering sleek granite countertops, centre island/breakfast bar, stainless steel appliances, custom cabinetry & stylish backsplash, open to family room & dining room - this kitchen is the heart of the home, perfect for entertaining or quiet family meals! Enjoy seamless flow between the living & dining areas, enhanced by expansive windows, upgraded lighting, gas fireplace &x premium flooring, creating an inviting & airy atmosphere. Retreat to generously sized bedrooms, including a primary suite with a walk-in closet & beautifully upgraded ensuite, offering a private oasis of relaxation. Finished basement with separate entrance is a versatile space with endless potential, ideal for an in-law or nanny quarters or a personal retreat. It features 1 bedroom & a den, large open concept living & dining rm, modern kitchen & 3-pc bathroom! Enjoy outdoor living in the landscaped backyard, perfect for summer BBQs, great curb appeal. Prime location, situated in a desirable neighborhood close to top-rated schools, parks, shopping, dining, transit options & Vaughan's hospital. Widens to 43 ft in the back! Sidewalk free lot, parks 5 cars total! Super location! See 3-D! (id:59911)
Royal LePage Your Community Realty
112 Orchard Hill Boulevard
Markham, Ontario
Beautifully maintained Madison detached home in high-demand Berczy community featuring 3+1 bedrooms, 4 bathrooms, 9 ceilings on the main floor with open-concept kitchen, hardwood flooring and new staircase throughout main and second floors, newly finished basement with potential separate access from garage, no sidewalk with 1 garage and 2 driveway parking spaces, landscaped backyard, and ideally located minutes from top-ranked schools (Pierre Elliott Trudeau H.S., Beckett Farm P.S., Castlemore P.S., All Saints Catholic Elementary), Angus Glen Golf Course, parks, TTC, YRT, malls, supermarkets, and all essential amenities. (id:59911)
Homelife Landmark Realty Inc.
22 Herman Gilroy Lane
Markham, Ontario
End Unit Back-to-Back Townhouse in the Prestigious Angus Glen Community. This south-facing end unit, spanning 1,746 sqft, benefits from a paid premium location and stands out as one of the best in the complex. Featuring an open-concept layout, 9ft Ceiling on the 2nd Floor, this 3-bedroom home offers upgraded hardwood flooring, smooth ceilings, and pot lighting throughout. The modern kitchen includes quartz countertops, a center island, and upgraded cabinetry. The spacious living area is bathed in natural light from large windows and opens to a generous balcony. The rooftop terrace, complete is perfect for outdoor enjoyment. The renovated basement provides additional storage, and 25ft deep garage impresses with epoxy flooring, painted walls and fitted with an Ultra Quiet Smart Garage Door Opener. Additional upgrades include remote electric blinds w/google voice control, staircase railings, bathroom vanities, fresh air exchange system, water tap etc, over $100K in premium enhancements. Conveniently located, close to Pierre Elliott Trudeau H.S., Angus Glen Golf Club, CF Markville Mall, parks, recreation centers, Hwy 7, and Hwy 407. (id:59911)
Bay Street Group Inc.
30 Neopolitan Court
Richmond Hill, Ontario
Original Owners! This Beautifully Maintained Home Is Tucked Into A Quiet Cul-De-Sac Siding Onto Green Space, Just Steps From Temperanceville Park, Offering Both Tranquility And Function For Family Living. A Skylight Adds Natural Light. The Thoughtfully Finished Basement Features Sub-Flooring and Pot Lights, and Brings Another 650 Sq.Ft of Living Space, With a Separate Entrance. The Professionally Landscaped Backyard Oasis Includes Mature Cedars For Full Privacy, Sierra Stone Patio, Front And Back Limestone Accents, Accent Lighting, A Granite Gas Fire Pit, And A Hot Tub Perfect For Entertaining Or Relaxing.The Spacious Family Room Boasts Soaring Cathedral Ceilings And Built-In Cabinetry Ideal For Cozy Evenings Or Hosting Guests. The Renovated Kitchen (2025) Features New Cabinetry, Hardware, And Counters. Additional Upgrades Include Popcorn Ceiling Removal (2024), Fresh Neutral Paint Throughout (2024), And Modern Window Coverings In The Kitchen And Living Areas (2024).Close To Top-Rated Schools, Parks, GO Station, And Forested Walking Trails, This Home Offers Exceptional Lifestyle And Value. (id:59911)
Century 21 The One Realty
85 Lagani Avenue
Richmond Hill, Ontario
Beautiful Custom Built Family Home Built In 2004, (Younger Than Most Homes In Doncrest Community) Features *** 9 Ft Ceilings On Main Floor *** & Cathedral High Ceilings In Living Room. This Home Was Once A Builder's Own Home & Exudes Classic Luxury From The Moment You Step Inside, The Main Floor Features A Kitchen With Upgraded Cabinets, Designer Rangehood, Granite Countertops, Built-In Top Of The Line Stainless Steel Appliances: Sub-Zero Fridge, Double Wall KitchenAid Oven, Dacor Gas Stove, Broan Rangehood, And A Central Island Complete The Space. The Kitchen Was Even Featured On A Home Magazine Cover! Throughout The Home, There Is Natural Italian Honed Limestone Flooring, Professionally Polished And Sealed For A Fresh Look, And Walnut Hardwood Floors On The Main And Second Floors. The Spacious Primary Ensuite Features His & Hers Walk-In Closets, A 5 Piece Ensuite With All-Glass Shower, Soaker Tub, His & Hers Sinks. The Professionally Finished Basement Was Completed In 2021, Boasts Large Look-Out Windows, A Custom Bar With A Wine Display, A Wine Cooler, And Sink, Ideal For Entertaining, A 1 Bedroom/Nanny's Suite, And A 3 Piece Washroom. The Backyard Features Beautiful Views Of Mature Trees In The Summer. Enjoy Views Of The Sunrise & Sunsets From The Backyard & Primary Bedroom. Additional Highlights Include A Gas Line For The BBQ, Rough-In Central Vacuum, Automatic Sprinkler System, Interlocking Driveway, Large Deck. Conveniently Located Minutes Away From Highly Rated Christ The King CES, TMS, Holy Trinity And Within The Sought-After St. Robert CHS (IB Program) Zone, This Home Offers The Perfect Blend Of Luxury Living & Family-Friendly Amenities. With Easy Access To Highway 7, 404, And 407, As Well As An Array Of Plazas, Amenities, And Shopping Destinations, This Is Truly A Rare Opportunity To Live The Lifestyle You Deserve In An Unbeatable Location. (id:59911)
Harbour Kevin Lin Homes
283 Baker Hill Boulevard
Whitchurch-Stouffville, Ontario
Welcome to 283 Baker Hill Blvd a beautifully upgraded detached home in one of Stouffville's most desirable and family-oriented communities. Thoughtfully designed and impeccably maintained, this residence sits on a premium ravine lot, backing onto a lush forest that offers rare privacy and year-round natural beauty a highly sought-after builder upgrade. The home features over 3000 sq ft living space above ground, four spacious bedrooms, each with access to a bathroom, offering comfort and convenience for every family member. An additional main floor office provides the perfect space for remote work, study, or creative pursuits, tucked away for privacy without sacrificing flow. Enjoy the airy elegance of 10-foot ceilings on the main floor and 9-foot ceilings upstairs premium upgrades that create an open, light-filled atmosphere throughout. The layout is smart and functional, ideal for both everyday living and entertaining. Hardwood flooring spans the entire home, paired with a modern kitchen featuring stainless steel appliances, generous cabinetry, and a central island that brings the family together. Large windows along the back of the house frame sweeping ravine views and let natural light pour in, while the look-out basement with above-grade windows offers a bright, welcoming foundation for future expansion. Located in a peaceful, well-established neighborhood known for its strong sense of community, this home is close to top-rated schools, parks, and local amenities. Families will love the safety, quiet streets, and friendly atmosphere. Daily needs are within minutes, with Walmart, Longos, No Frills, and Shoppers Drug Mart nearby. Highways 404 and 407 and the Stouffville GO Station offer easy commuting options. More than just a house, this is a home built for connection, comfort, and lasting memories. Come and experience 283 Baker Hill Blvd where thoughtful upgrades meet a lifestyle of ease and natural charm. (id:59911)
RE/MAX Partners Realty Inc.
2104 Galloway Street
Innisfil, Ontario
Welcome to this warm and inviting 3-bedroom home that perfectly blends character, comfort, and thoughtful upgrades. From the moment you arrive, you'll notice the pride of ownership that shines through every detail. Step inside to discover a bright, open layout filled with natural light pouring in through large windows. The upgraded kitchen is a true centerpiece-featuring modern finishes, quality cabinetry, and plenty of space for cooking and entertaining. The main living areas offer a cozy yet spacious atmosphere, ideal for both everyday living and hosting guests. Each of the three bedrooms is well-proportioned, with the primary suite boasting an updated ensuite bathroom complete with contemporary fixtures and a clean, stylish design. Downstairs, a fully finished basement expands your living space and offers endless possibilities-whether you need a family room, home office, gym, or play area. Out back, you'll fall in love with the large backyard-perfect for gardening, barbecues, or simply relaxing under the open sky. With mature landscaping and plenty of room to roam, it's a rare find in today's market. This home is full of charm and smart upgrades, making it move-in ready and easy to love. Whether you're a first-time buyer, a growing family, or looking to downsize without compromise, this gem checks all the boxes. (id:59911)
RE/MAX Experts
1 Sylwood Crescent
Vaughan, Ontario
Highly sought after Desirable Neighbourhood Shows To Perfection Inside And Out!basement completely finished with two bedrooms, a 3-piece bath and full kitchen, great for in-laws, accessible separately through garage, Sun-filled Upper Level Extended Family Rm With Cathedral Ceilings, Fully Fenced Lot, Close To Schools, Parks, Shops, Rec. Centre &Go Trains, Flexible Closing Available, Huge upper-level Family Room can easily be converted into 4th Bedroom with 4-piece Ensuite (id:59911)
Homelife New World Realty Inc.
89 Upton Crescent
Markham, Ontario
'Honey Look! Wow ! Isnt this the bright spacious home we wanted to live in!'... Mins to Pacific Mall, Transit, Shops, Restaurants, Downtown-Markham and excellent of Markham Schools & University. We need to live here! Welcome to 89 Upton Cres in the heart of Markham in-demand warm community of Milliken Mills West. One of the best home in the area with tonnes of upgrades. Well-lit upgraded kitchen with quartz countertop, stainless steel appliances, backsplash, gas-stove for easy cooking & smart built-in Dishwasher. Upgraded bathrooms with exclusive shower panels. Pot Lights & Hardwood is throughout; new build-in fireplace; newly finished smart basement with WetBar, dishwasher , new appliances & many other upgrades ; Lovely landscaping with flowerbed. This is the one to be in, folks! No Sidewalk. Wide Sunfilled Backyard. New Owned Hot Water Tank (2023), New Owned Furnace & A/C (2023) , New Interlocking and Driveway. (id:59911)
Homelife Landmark Realty Inc.
21 - 21 Galleria Parkway
Markham, Ontario
Top To Bottom Renovated & Impeccably Upgraded Townhome In Sought-After Commerce Valley! Rare & Functional Layout Perfect For Modern & Multi-Gen Families. Bright & Spacious With Soaring 9' Ceilings, Oversized Windows & New Water-Resistant Laminate Flooring Throughout. Custom High-Gloss Kitchen With Tall Cabinets, 36 X 36 Porcelain Tiles, CesarStone Counters/Backsplash, Gunmetal Grey Double Sink, And Samsung S/S Appliances. Elegant Bathrooms With 24 X 32 Porcelain Tiles, Modern Gunmetal Fixtures, Custom Vanities, And Thoughtful Design. Two Primary Suites On The 3rd Floor Feature Custom His & Hers Closets And 4-Piece Ensuites. The 3rd Bedroom And Main-Level Great Room Each Offer Access To A 4-Piece Bath And Walk-Out. Finished Basement With Direct Underground Garage Access, Upgraded Central Vac, Modern 1-Panel Doors With Black Hardware, Remote-Controlled Lights, And New Stair Rails With Sleek Metal Pickets. Low Maintenance Fee Includes Water, Snow Removal, Lawn Care, Roof & Window Maintenance. Prime Location Near Hwy 404/407, GO, Top Schools, Shops, And Restaurants. A Must-See Turnkey Home! (id:59911)
RE/MAX Realtron Barry Cohen Homes Inc.
51a Puccini Drive
Richmond Hill, Ontario
Brand New Custom-Built Executive Home Set On Premium 96' X 126ft Lot In A Highly Desired Richmond Hill Community. Truly A Masterpiece! Amazing Open Concept Layout With High Quality Craftmanship & Finishes. 2 Storey Foyer. Ceilings (10' Main, 9' Upper & Lower). Hardwood Floors & Staircase With Iron Pickets, Potlights, Chandeliers, Crown Moulding ++. Chef's Dream Kitchen With All The Extras: Quartz Counters, Bosh Stainless Steel Appliances, Extended Cabinetry, Centre Island With Pendant Lighting, Bar Sink & Breakfast Bar, Walk-Out To Yard + Much More! Party Sized Family Room With Gas Fireplace & 2nd Walk-Out To Yard. Main Floor Den & Convenient Mud Room With Separate Entrance. Primary Bedroom Complete With A 5 Pc Spa-Like Ensuite & Well- Designed Walk-In Closet Your Friends Will Envy. Spacious Secondary Bedrooms With Walk-In Closets & Private Ensuites. Convenient 2nd Floor Laundry Room. This lot also includes a 38' x 126ft easement on the west side providing extra space for your own enjoyment or potential for creating a building lot.Includes: Light Fixtures & Chandeliers, Bosch Appl, Gas Cooktop, Exhaust Fan, Wine Cooler, D/W, B/I Microwave & Oven Integrated Fridge/Freezer, LG Frontload Steam W/D, Rough-Ins For: CVAC, Security, Cat6. Dbl Ceiling Height In Garage. 200amp Service. (id:59911)
RE/MAX Hallmark Realty Ltd.
898 Stonehaven Avenue
Newmarket, Ontario
Exclusive enclave of Stonehaven among the finest homes in town | Stunning curb appeal with stone and brick design | Over 5500sqft of finished living space | Quiet location on mature premium sized property | Private and fully fenced backyard with tall trees, sun deck, patio and in-ground pool | Custom interlock pool deck, walkway and drive | Grand foyer with sunken entrance and custom french door entry | Upgraded with premium hardwood floors and marble tiling floor through out main level and bedroom area | Pot lights and tailored window coverings through out all levels | Bright and inviting kitchen space with stainless steel appliances, custom built cabinets, quartz counter tops, breakfast area and walkout to deck | Formal dining room with chandelier | Living room with fireplace and view of the backyard | Oversized windows adorn every room allowing for plenty of natural light | Second floor features five spacious bedrooms with two full ensuite bath | Primary 5pc ensuite with double vanity, separate shower, soaker tub, and walk-in closet | Second bedroom 4pc ensuite with custom vanity | Main bath 5pc with double sink | Lower level fully finished with recreation room, games room, additional bedrooms, and full sized kitchen | Upgraded with quartz counter tops and island with double sink and built-in wine rack | Lower level access from main stairs and separate stairs from main floor mud room area with side entrance and garage access | Huge double car garage with high ceilings and built in mezzanine storage | Qualifies for Stonehaven elementary school, Mazo De La Roche FI public school, and Newmarket high school | Steps to parks and walking trails | Your forever home! (id:59911)
Main Street Realty Ltd.
11770 10th Line
Whitchurch-Stouffville, Ontario
Welcome to this One-Year New, Modern, Spacious and Cozy Townhomes Nestled in a Vibrant and Fast-Growing Stouffville Community. This Property Boasts over 1500 sqft Finished Area and around 500 sqft Unfinished Basement, Open Concept Layout with 9' Ceilings on Main Floor, Laminate Flooring Throughout on Main Floor and Hallway of Second Floor, Beautifully Upgraded Kitchen With Custom Made Cabinets and Stylish Backsplash, Center Island with Breakfast Bar, Quartz Countertop in Kitchen, Elegant Oak Stairs to Second Floor, Laundry Conveniently Located On Second Floor, 200AMP Power Panel Ready for EV Charger in Garage. Large Sliding Door in the Living Room Fills the Room with Natural Light, and Leads to the Huge Terrace, Providing Space for Family Gatherings. This townhome has 3 bedrooms on the Second Floor. Master Bedrooms With 3Pc Ensuite, Large Walk-in-Closet. Another Two Bedroom with Ideal Room Size, Sharing the 4Pc Main Bathroom. Two-Car Garage and Two Parking Lots under Covered Driveway, which Means that No More Snow Shoveling in Winter! Commuting is Easy with Quick Access to Major Roads. Schools, Parks, Community Centre, Shops, Churches, and Stouffville GO Station are all within a Few Minute Drive. (id:59911)
Bay Street Group Inc.
42 Gas Lamp Lane
Markham, Ontario
Immaculately Well-Maintained & Located In The Sought-After Community Of Cornell, This 3+2 Bed 3 Bath Townhome Offers An Ideal Blend Of Comfort & Convenience. Freshly Painting. The Main Floor Features An Open Concept Layout. Hardwood Floor Thru-out Main & 2nd Floor. Upgraded Kitchen With Granite Countertops & Backsplash & Pantry. Cozy Breakfast Area Can Walk-out To Backyard. The Second Floor Offers A Primary Bedroom W/Walk-In Closet & 3pc Bath. Finished Basement With 2 Bedrooms, 1 Recreation Room, Laminate Fl & Pot Lights. Close To Great Amenities Including Cornell Community Centre, Cornell Community Dog Park, Markham Stouffville Hospital & Cornell Bus Terminal. Mins To Park, Restaurant, Supermarket And All Amenities. This Home Is Perfect For Any Family Looking For Comfort And Style. Don't Miss Out On The Opportunity To Make This House Your Dream Home! A Must See!!! (id:59911)
Anjia Realty
57 William Roe Boulevard
Newmarket, Ontario
Ideal Opportunity for First-Time Home Buyers and Investors! Welcome to this charming Fully renovated raised bungalow located in the sought after Quaker Hill community of Newmarket. Nestled in a family-friendly neighborhood, this home offers convenient access to schools, parks, and public transit, and is within walking distance to Yonge Street. The bright and freshly painted main floor features an open-concept layout with large windows that provide natural light. The kitchen offers direct access to a spacious backyard and deck perfect for entertaining or relaxing outdoors. The main floor also includes its private laundry. The fully registered basement apartment with a city with its own separate registered mailbox, which is currently vacant, allows the buyer to set market rent. This lower-level unit boasts large above-grade windows, an open-concept layout and a separate laundry ideal for rental income or extended family living. Don't miss out on this versatile property in a prime location (id:59911)
RE/MAX Hallmark Realty Ltd.
501 Mcgregor Farm Trail
Newmarket, Ontario
Welcome to your Dream Home in the Prestigious Glenway Estates! This Stunning 4-bedroom, 4-bathroom residence sits on a premium 150-ft deep, Sun-Drenched Corner Lot featuring an oversized 18 x 36 Inground Pool backing onto a serene Wooded Area for added privacy * Home offers almost 3,000 sq ft of Elegant Living Space above grade * Step through an impressive 8-ft Double Door entry into a spacious Foyer, where you'll immediately notice the elegant hardwood flooring, smooth ceilings, upgraded lighting, Pot lights, and custom California Shutters * The Contemporary Kitchen is a Chefs Delight, featuring Glossy Cabinetry, Quartz Countertops, Premium Stainless Steel Appliances * The Sunlit Breakfast Area offers a seamless Walk-Out to the Private Backyard perfect for morning coffee or entertaining * The inviting Family Room centers around a cozy Gas Fireplace, creating the perfect atmosphere for relaxing evenings * Upstairs, the Expansive Primary Suite is a true retreat with an oversized Walk-in Closet and a spa-inspired 5-Piece Ensuite complete with a frameless glass shower, deep soaker tub, and double granite vanity * All secondary Bedrooms are generously sized, with one offering a private 3-piece ensuite and two sharing a 5-piece Jack and-Jill bathroom * Outside, enjoy your own Backyard Oasis featuring an oversized 18 x 36 Inground Pool perfect for summer fun and entertaining * An unbeatable location close to Upper Canada Mall, parks, ravines, trails, top-rated schools, and so much more * Don't miss this rare opportunity to own a truly exceptional home in one of Newmarket's most sought-after communities! (id:59911)
Century 21 Heritage Group Ltd.
19 Wardlaw Place
Vaughan, Ontario
Welcome to this stunning 4-bedroom, 3 bathroom home with a finished basement Beautiful Detached Home Great Location Of Vellore Village Stone/Stucco Exterior, Double-door entry leads to a Spacious Open Above Foyer, Property Features 2nd Floor Bathrooms Marble counter top main Floors and Bedrooms Hardwood Floors Throughout, 9 feet Ceiling, Pot Lights, very good layout planer., Gas Fireplace, Upgraded Kitchen Cabinets W/Granite Countertops, Backsplash, Centre Island, Iron Pickets, Lots of Pot lights, Large Backyard, No Sidewalk Fits 4 Cars, Large Primary Bedroom W/Walk-In Closet, 2nd Bedroom walkout To Large Balcony, New Modern Light Fixtures Basement Walkup Separate Entrance From Backyard Features Upgraded New Kitchen, Quartz Counter, S/S Appliances and S/S Hood fan Separate Laundry With Great Rental Potential This home is perfect for a large family everyone to enjoy their own space. Don't miss the opportunity to call this outstanding property your home and take advantage of all it has to offer. (id:59911)
Homelife/miracle Realty Ltd
42 Prunella Crescent
East Gwillimbury, Ontario
Welcome to 42 Prunella Crescent, a stunning and spacious family home tucked in a quiet corner with unobstructed views of nature and open conservation land providing a serene and picturesque backdrop right from your doorstep. Nestled in a family-friendly neighborhood, this expansive semi-detached home offers the feel of a detached property, combining privacy and comfort with 2,792 square feet of thoughtfully designed and upgraded living space. Bright and airy, this home features an open layout with large windows throughout, allowing for an abundance of natural light to fill every room. The sense of space and light creates a warm and welcoming atmosphere from the moment you walk-in. Inside, you'll find soaring 9-foot ceilings, rich hardwood flooring, elegant pot lights, and an oak staircase with modern iron pickets. The chefs kitchen offers a huge center island, quartz countertops, and plenty of space for family gatherings and entertaining. Relax in the cozy family room with a gas fireplace, host dinners in the separate dining and living rooms, and take advantage of the main floor den, perfect for a home office or playroom. There's also a convenient powder room and a laundry room with a sink on the main level. The upper floor features four generously sized bedrooms and three full bathrooms, including an oversized primary retreat with a luxurious ensuite showcasing his and hers sinks, a freestanding tub, and an upgraded rainfall shower. Hardwood floors extend through the upper hallway, adding to the homes sophisticated feel. Outside, enjoy the interlocked driveway extension leading to the front porch, a custom made backyard shed, gazebo and an inviting outdoor space where you can unwind and take in the beautiful conservation views. (id:59911)
Exp Realty
40 James Noble Lane
Richmond Hill, Ontario
Built By Treasure Hill. 9 Ft High Ceiling On Main Floor. Excellent Location. Minutes Away From Parks, Schools, Restaurants, Banks, Shopping, Recreation Centres, Hwy 404, And 407, Viva And Yrt. Open Floor Plans With Lots Of Natural Sunlight. (id:59911)
Right At Home Realty
247 Demaine Crescent
Richmond Hill, Ontario
First Time Home Buyers, You have Great Opportunity To Own An Upgraded And Ready Move In Property.Plus, It Is Located In Crosby Community, Richmond Hill, Closed To High Ranking Schools, Go Stationand Amenities. You Can Enjoy Extra Family Room Space on the Main Floor With Lots Of Windows.The Whole House Was Freshly Painted Throughout, Newly Renovated Kitchen With New Backsplash, NewTiles, New Quartz Counter Top and Cabinet On The Main Floor. Spacious Dining/Living Room With LargeWindow Onlook To Front Yard. All Second Floor Were Installed With European Tilted Turn Windows ForEasy Use And Clean, Plus Newly Renovated Bathroom With Glass Enclosure.Basement Has Separate Side Entrance With Recreation Area, New Kitchen And New Bathroom.Detached Workshop/Garage Is Insulated And Has Electric Heat With Separate Main Door And New GarageDoor.Survey and Legal Extension are available. (id:59911)
RE/MAX Hallmark Realty Ltd.
94 Barnwood Drive
Richmond Hill, Ontario
Amazing 4+1 Bdrm + 4 Washrm Detached Home W/Main Entrance Facing South In High Demand Richmond Hill Oak Ridge Lake Wilcox Community. Right Beside Oak Ridges Corridor Conservation Reserve W/Hiking Trail Directly Frm Barnwood Drive To Lake Wilcox Park. Walk Distance (700m) To Bond Lake Public School. Close To Oak Ridge Community Center, Gormley Go Station and Costco. $$ Upgrades W/Designer Touches Thru-Out Including Brand New Modern Light Fixtures Thru-Out (2025), Freshly Painted All Bdrms On 2nd Flr (2025), Brand New SAMSUNG Range Oven (2025), New Heat Pump (2023), New Hot Water Tank (2022), New Roofing (2019), Upgraded Aluminum Exterior Siding For South Window/Porch (2016). Gleaming Hdwd, LED Pot Lights & Build-In Ceiling Speakers Thru Main Flr. A Chef's Dreaming Kitchen W/S/SAppls, Granite C-Tops, Cust Brkfst Bar W/O To Huge Wood Deck & Garden Shed (As-Is). Professionally Landscaped Front Yard and Matured Trees Surrounded Backyard For Privacy. Professionally Designed Finished Bsmt W/ LED Pot Lights Thru out Plus Surrounding Sound Spkrs Setup For Home Theater At Lrg Rec Rm & Wet Bar With Refrigerator (As-Is) & Build-In Shelving And Closet. (id:59911)
Real One Realty Inc.
11 Ness Drive
Richmond Hill, Ontario
Beautiful Freehold 4 Bedrooms Townhouse In This Prestigious Richmond Green Community! 23' Lot South Facing Apprx 1800 Sqft. $$$ Upgrades! 2 South Facing Bedrooms. No Sidewalk! Open Concept, Bright & Spacious, Upgraded Kitchen Cabinet W/Backsplash, Large Breakfast Centre Island. First Floor Office Room Can Be Used As The 5th Bdrm. Large Master Bdrm Can Fit King Size Bed. Steps To Pond, Park, Top High School, Library, 1 Of Most Famous Skating Clubs And Hockey Teams. Min To Hwy 404, Go Train And Go Bus Station. Costco, Home Depot, Banks, Retails, Walk To Richmond Green Park. (id:59911)
Bay Street Group Inc.
95 Anthony Roman Avenue
Markham, Ontario
Nestled In A Quiet, Family-Friendly Neighborhood With Close Proximity To Public Transit, Top Schools, And Community Amenities, This Stunning 3-Storey Freehold Townhouse At 95 Anthony Roman Avenue Offers The Perfect Blend Of Style, Functionality, And Location.From The Ground Level, Youre Greeted By A Bright Bedroom With A Large Window And Spacious ClosetIdeal As A Guest Room Or Home Office.On The Second Floor, The Open-Concept Living And Dining Area Features Gleaming Hardwood Floors, A Cozy Fireplace, And Pot Lights That Create A Warm Ambiance For Family Gatherings. The Modern Kitchen Boasts Granite Counters, Stainless Steel Appliances, A Stylish Backsplash, And A Central IslandPerfect For EntertainingWhile The Adjoining Breakfast Area Offers A Walk-Out To A Private Balcony.The Third Floor Includes A Spacious Primary Bedroom With A 4-Piece Ensuite And Its Own Balcony Retreat, Alongside Two Additional Bedrooms With Ample Natural Light And A Shared Full Bath.The Fully Finished Basement Apartment Offers Excellent Income Potential Or Multigenerational Living With A Separate Bedroom, Kitchen, 3-Piece Bathroom, And Freshly Painted Interior With Upgraded Light Fixtures.Complete With An Attached Garage And Private Driveway For Two-Car Parking, This Home Is Move-In Ready With Flexible Possession Options.A Must-See Opportunity In A Prime Markham Location! (id:59911)
Anjia Realty
83 Hawthorne Drive
Innisfil, Ontario
Stunning Fully Renovated Home! No detail was spared in this top-to-bottom transformation. This beautiful home features a custom-designed kitchen with heated flooring and brand-new appliances with warranty. Premium waterproof laminate flooring flows throughout, complemented by modern LED lighting, new baseboards, interior doors, and trim. The spa-inspired walk-in shower adds a luxurious touch to the new bathroom. Energy efficiency abounds with a high-efficiency furnace, all new windows, exterior doors and insulated crawlspace with spray foam. The spacious primary bedroom offers a private 2-piece en-suite and a large walk-in closet. Step outside to a newly built deck with a privacy railing ideal for relaxing or entertaining. Additional upgrades include newer vinyl siding, shingles, and central air (approximately 4 years old), along with custom blinds on all windows. This move-in ready, turnkey home is truly a must-see! Monthly maintenance fee: $855 + Taxes $132.94 = $987.94 (id:59911)
Right At Home Realty
39 - 370a Red Maple Road
Richmond Hill, Ontario
Rarely Offered Two-Bedroom Corner Suite At The Modern U-Social Townhomes. Incredibly Bright And Spacious Unit Facing South ,West & East! Located In High Demand Location In Centre Of Richmond Hill,Close To Yonge St, 16th Ave, Hwy 7, 407, Public Transit, Go Train, Hillcrest Mall. High Ranked St. Joseph & Langstaff Secondary. (id:59911)
Jdl Realty Inc.
24 Faris Street
Bradford West Gwillimbury, Ontario
Welcome to luxurious family living on a grand scale! This stunning 4+2 bedroom, 6 bathroom home sits on a sprawling 55 x 100 ft corner lot in Bradford's Desired neighborhood. Boasting 5000+ Sqft sq ft of living space, this residence offers an abundance of space for both relaxing and entertaining. Be impressed by the dramatic great room with its soaring 20 ft ceilings and a dual-sided fireplace that creates a warm and inviting ambiance. A separate living room provides additional space for relaxation, while a dedicated office is perfect for those who work from home. Over $100,000 spent on upgrades. The formal dining room is ideal for hosting elegant gatherings. The heart of this home is the expansive kitchen, featuring ample counter space, a large breakfast area bathed in natural light from a wall of windows, and a cozy built-in bench. Throughout the home, you'll find elegant touches like pot lights and wainscotting, adding to the sophisticated atmosphere. Second Floor features a grand primary bedroom with an accent wall and duel-sided fireplace and five-piece ensuite. Three other large bedrooms and two full washrooms make it perfect for a large family living. The finished basement provides even more living space, with a large recreation room, two additional bedrooms, and two washrooms - perfect for guests or extended family. EV Charging station installed for your Convenience. Step outside to your private oasis! Over $80,000 spent on the backyard . This is truly an entertainer's dream! Don't miss this opportunity to own a magnificent family home in a prime location. (id:59911)
RE/MAX Experts
9 Silverstone Crescent
Georgina, Ontario
Welcome to 9 Silverstone Crescent, South Keswick. This beautifully maintained 4-bedroom, 3-bathroom family home offers a bright and elegant floor plan, perfect for comfortable living and entertaining. Nestled in a sought-after, family-friendly neighbourhood, you're just a short walk to parks, schools, and moments from the lake, shopping centres, and Highway 404. Step outside to a pretty backyard featuring a large patio with a gas BBQ hookup, ideal for summer gatherings and outdoor dining. Inside, the home has been meticulously cared for with thoughtful upgrades including a newer furnace, professional landscaping, rich hardwood flooring, and a newly finished front porch that adds charm and curb appeal. Parking is never an issue with a double-car garage and a 4-car driveway and no sidewalk interference. Whether you're growing your family or looking for a forever home, this property offers everything you need in a welcoming and vibrant community. Don't miss your opportunity to call this stunning home your own! (id:59911)
Main Street Realty Ltd.
2059 Northern Avenue
Innisfil, Ontario
Stunning Fully Renovated & Fully Furnished Bungalow Just Steps to Lake Simcoe! This beautifully redesigned 2+2 bedroom, 2 bathroom home sits on a rare 50 x 150 ft lot, backing onto a quiet park with no neighbours behind on a family-friendly street. Everything is brand new and it's being sold fully renovated and fully furnished! Enjoy a custom kitchen with quartz countertops and stainless steel appliances, luxury engineered hardwood floors, and fully updated plumbing, electrical, gas lines, windows, doors, stairs, railings, and lighting. Both bathrooms are spa-inspired with marble mosaic tile and high-end fixtures. The open-concept living space leads to a large private backyard retreat featuring a hot tub and sauna. All furnishings and equipment are included in the sale.The finished lower level features a massive rec room with pool table, arcade games, gas fireplace, two additional bedrooms, and a 4-piece semi-ensuite with in-law or income potential. Extras include Furnace & A/C (2015), interlock driveway, garage access, and garden doors to the backyard.This is a rare turnkey opportunity completely updated, fully equipped, beautifully styled, and just a short walk to the lake. Perfect as a permanent home, luxury weekend getaway, or high-performing short-term rental. Total Sq Ft: 2,122 (id:59911)
Sutton Group-Admiral Realty Inc.
255 Calford Street
Essa, Ontario
Welcome to 255 Calford Street, Angus. Located in a mature neighborhood this home offers 1800 sqft of freshly renovated living space. Located 10 minutes from Barrie, 15 minutes from HWY 400 and the big box district and minutes from CFB Borden it's location is super convenient. When you enter the home you will be met with a fresh, clean and inviting interior. This renovation includes new drywall, luxury vinyl flooring throughout, completely new kitchen with quartz counters, backsplash and new stainless steel appliances, fully renovated main bath with new fixtures, vanity and tiling, custom storage seating in the dining area, custom lighting, new doors and custom trim work throughout. The main floor is open and bright and hosts the homes first 2 bedrooms. A custom hardwood staircase leads to the basement's separate entrance and on to the lower level. Here the possibilities are endless and limited only by your imagination. It is suited for a recreational paradise and/or an additional bedroom complete with private ensuite and walk-in closet. Need an in-law suite or just a place to tuck your teenager...this will have you covered. The possibilities do not end here. The yard is an oversized pie shaped lot with plenty of room to expand. Need a garage? Garden suite? Playground for your kids? It's there! Or just keep it the way it is and enjoy the new stone slab patio, 3 garden sheds, fire pit and gardens. And for the outdoor chef a bbq gas line was installed. All partially fenced that would not take much to complete. This renovation includes all new plumbing (2023) updated wiring and electrical and panel (2023), new gas furnace and HWT (owned) (2023) and new CAC (2022). Amazing fact about Angus...it is home to the lowest property taxes in Simcoe County. The roof and windows appear to be relatively new and an EV conduit was installed to a make a charging station addition easy and convenient. Don't wait to book your personal....this home is super cute and will not last long. (id:59911)
RE/MAX Hallmark Chay Realty


