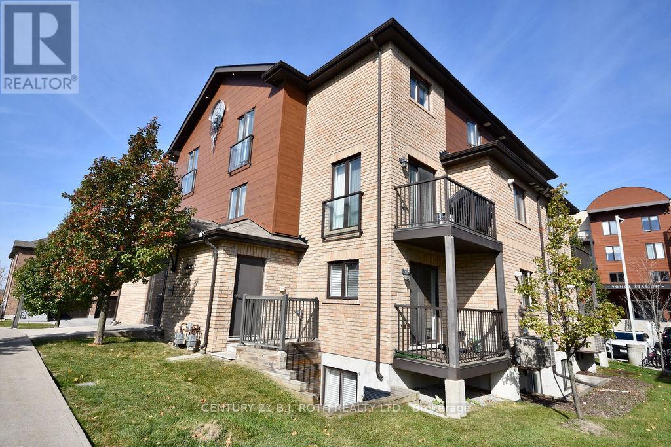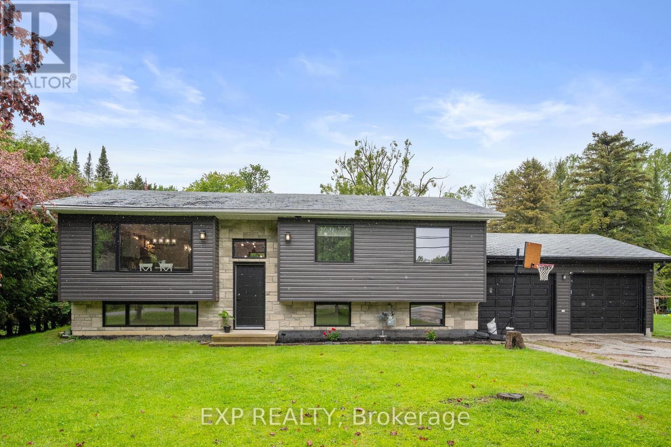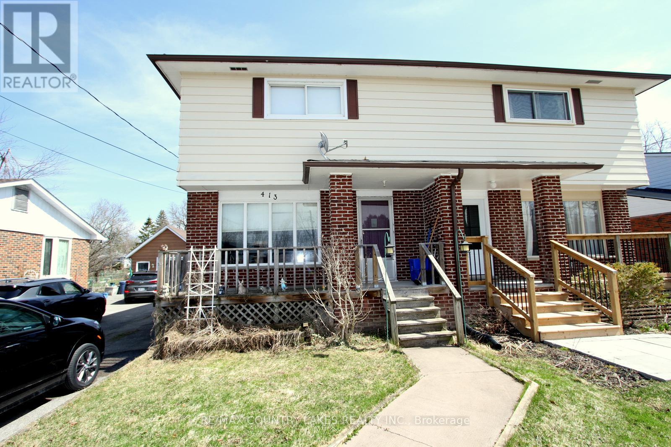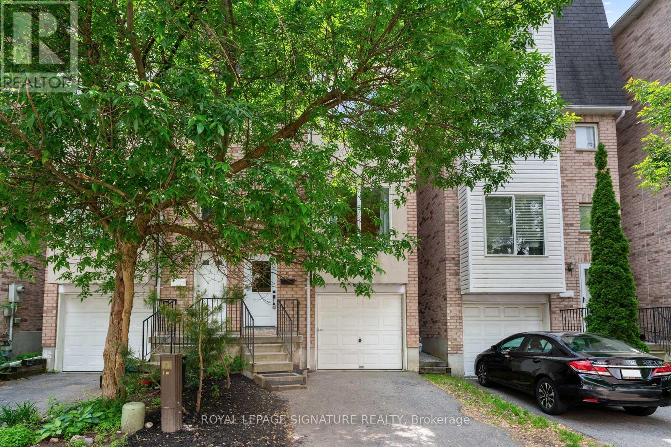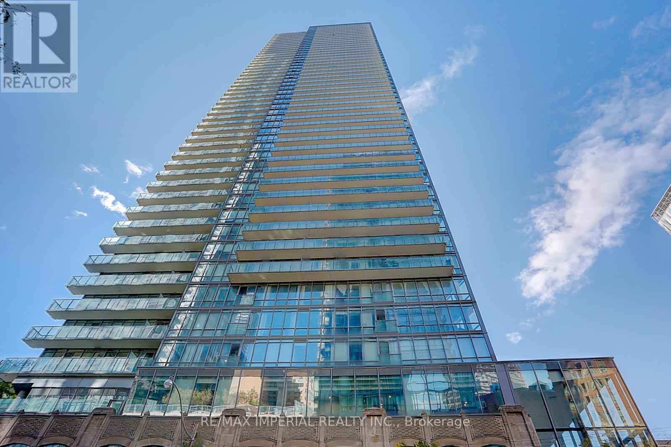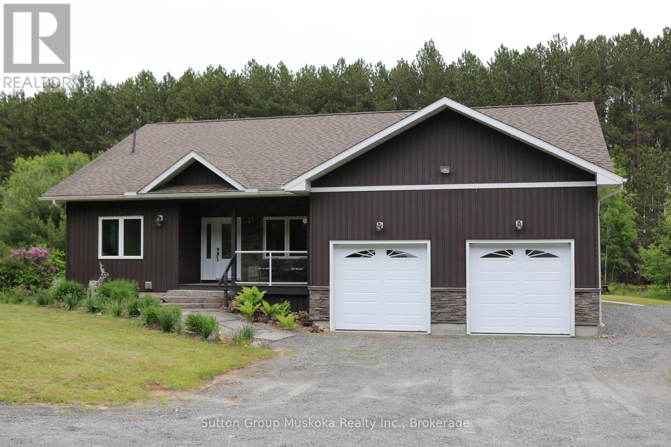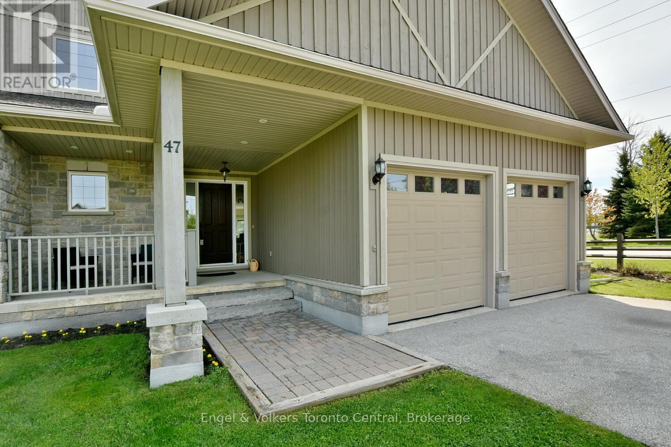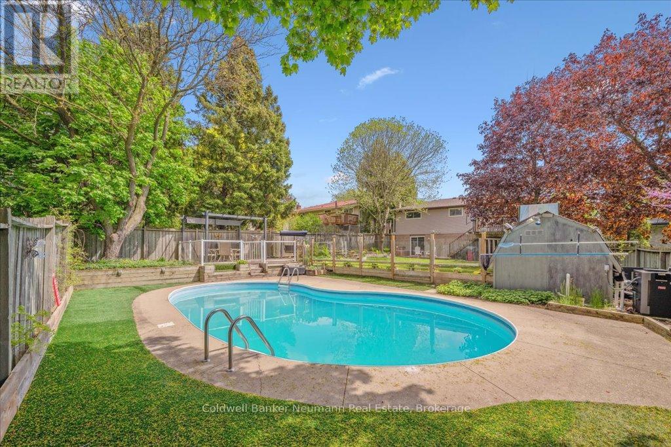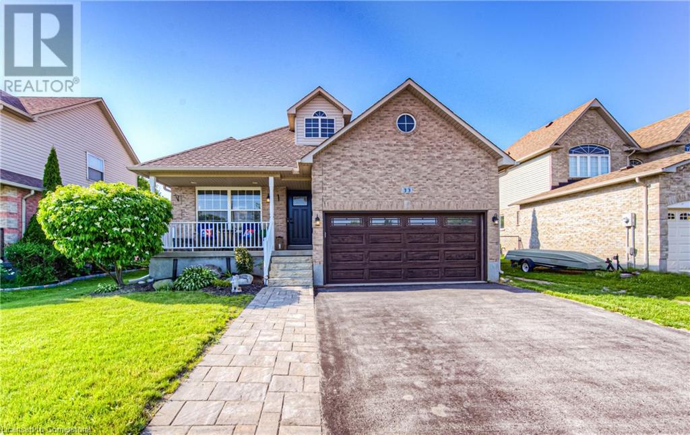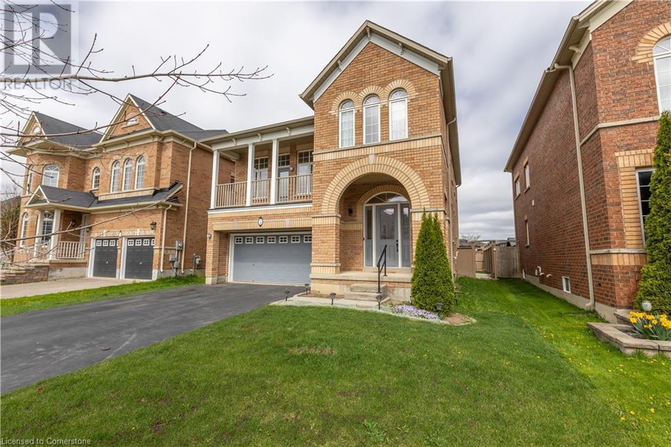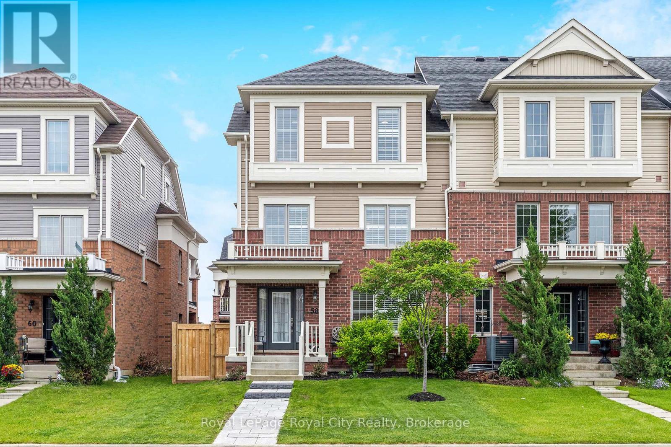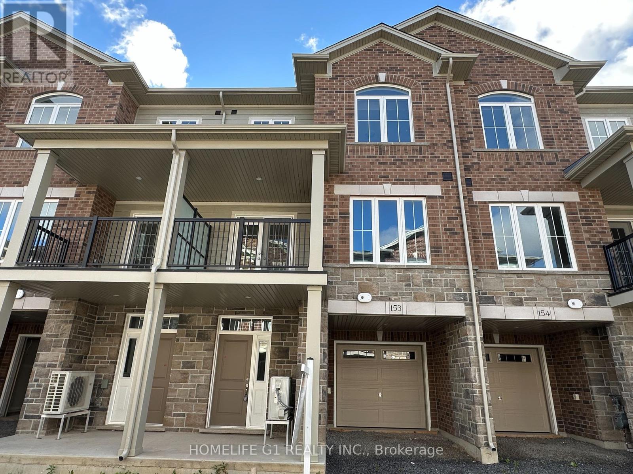36 Trevino Circle
Barrie, Ontario
Welcome to this lovingly maintained and beautifully updated 2-bedroom, 2-bathroom townhouse the perfect place to call home especially for first-time buyers, young couples, downsizers, or savvy investors! Located in a quiet, family-oriented neighborhood, this semi-attached gem offers approximately 1,300 sq. ft. of thoughtfully designed living space. With only one shared wall and no sidewalk, you'll enjoy extra privacy and easier maintenance year-round. Step into a bright, open-concept layout featuring newer flooring throughout no carpets except stairs! The stylish kitchen boasts a center island, ideal for casual meals or entertaining, while the cozy enclosed front porch adds bonus space and charm. The private backyard has no direct rear-facing neighbors, offering a peaceful outdoor retreat in privacy. Both bedrooms are generously sized with plenty of natural light and storage. The professionally finished basement includes above-grade windows and a 3-piece bathroom perfect for a guest suite, recreation room, office, or media room. Additional highlights include: Easy backyard access through the garage, Close proximity to Georgian Mall, schools, parks, major highways, and essential amenities. This turnkey home blends comfort, style, and convenience a fantastic opportunity for anyone seeking a low-maintenance lifestyle in a welcoming community. Don't miss your chance to make this move-in-ready home yours! (id:59911)
Home Standards Brickstone Realty
5 - 25 Madelaine Drive
Barrie, Ontario
Location, Location, Location. This Two Bedroom Condo is walking distance to the GO Train, Shopping, Schools and just about everything else you will ever need. New Flooring and trim make this Unit move in ready. This Home does not feel like a Condo and feel free to BBQ on theBalcony. Large windows everywhere for lots of natural Light. Book your showing today! (id:59911)
Century 21 B.j. Roth Realty Ltd.
69 Crieff Avenue
Vaughan, Ontario
Welcome to this beautifully updated 3+1 bedroom, 2-bath freehold townhouse, where style, space, and functionality come together. The updated kitchen(2019) showcases quartz countertops, upgraded backsplash, stainless steel appliances, a built-in pantry, custom bench seating with storage, and a quartz-topped breakfast island, perfect for casual meals and entertaining. Sunlight floods the kitchen through a large window, creating a warm and inviting atmosphere. The open-concept kitchen and dining area overlook the living room, featuring soaring 12-foot ceilings, rich hardwood flooring (2024), and a sliding door that leads to your private deck and backyard oasis, the perfect retreat for relaxing or entertaining. Additional highlights include porcelain tile in the kitchen, renovated bathrooms (2019), hardwood flooring in the bedrooms, and a finished lower level that offers versatile space for a home office, gym, or 4th bedroom. The lower level laundry room features front loader washer/dryer (2023), new furnace (2023). New garage door, new driveway and epoxy garage flooring....too many upgrades to mention. Don't wait...this one won't last! (id:59911)
Keller Williams Legacies Realty
9622 Morning Glory Road
Georgina, Ontario
Welcome To This Beautifully Updated 2 + 1 Bedroom Modern Home, Perfectly Positioned On A Stunning 100 X 200 Ft South Facing Lot. Step Inside And Discover A Bright, Open-Concept Layout With Sleek Kitchen, Quartz Countertops, Stainless Steel Appliances And Spacious Living And Dining Areas Designed For Comfort And Flow. The Finished Lower Level Adds Flexibility With A Large Third Bedroom Or Family Room, While The Heated 2 Car Garage Is Wired And Ready For Your EV Hook Up. Outdoors, Enjoy A 40 Ft Deck, Fire Pit Area, And Expansive Backyard Bathed In Sun Ideal For Hosting, Relaxing, Or Creating Your Own Private Oasis. A Rare Opportunity To Enjoy Modern Living On A Premium Lot In A Tranquil Setting. Don't Miss This One!! (id:59911)
Exp Realty
156 Hurst Avenue
Vaughan, Ontario
Spacious 5-Bedroom Detached Home With 3-Car Tandem Garage In The Highly Demanded Patterson AreaThe Main Floor Boasts Soaring 10-Foot Ceilings, While The Upper Level And Basement Offer Generous 9-Foot Ceilings, Creating An Expansive And Airy Ambiance Throughout. The Heart Of The Home Is A Chef's Dream: A Vast, Open-Concept Kitchen Bathed In Natural Light, Equipped With Premium Upgrades And Finishes. Rich Hardwood Flooring Graces Both The Main And Second Floors, Complemented By Elegant Coffered Ceilings In The Family Room And Strategically Placed Pot Lights That Enhance The Home's Warm And Inviting Atmosphere.Each Of The Four Spacious Bedrooms Features Its Own Private Ensuite, Ensuring Comfort And Privacy For All Residents. Additional Luxurious Touches Include Two SkylightsOne Illuminating The Staircase And Another In The Master ClosetAdding A Touch Of Sophistication And Brightness. A Generous Pantry Room Provides Ample Storage, Catering To All Your Culinary Needs. The Landlord Keeps Personal Items In Part Of The Basement. (id:59911)
Homelife Landmark Realty Inc.
413 Mill Street
Brock, Ontario
An excellent opportunity awaits with this 3-bedroom, two-story semi-detached home, ideally located on a quiet dead-end street in the heart of Beaverton. Nestled on a deep 234-foot fully fenced lot, this property offers privacy, space, and endless potential for those looking to renovate and customize to their taste. The main floor features a spacious eat-in kitchen with a walkout to a rear deck perfect for outdoor dining and entertaining. The bright living room is highlighted by a large picture window, and the front foyer provides access to a covered porch for enjoying quiet evenings. Upstairs, you'll find three well-proportioned bedrooms and a 4-piece bathroom. The lower level includes above-grade windows, a rec room area, and a laundry space, offering added versatility and potential for future upgrades or redesign. While the home does require updating and cosmetic improvements throughout, essential municipal services are already in place, including efficient natural gas heating, central air conditioning, water, and sewer. Centrally located, this property is less than a 5-minute walk to downtown Beaverton's shops, restaurants, and amenities. It's also just 10 minutes to the community center and 15 minutes to the shores of Lake Simcoe making it an ideal location for families, investors, or those seeking a project in a growing lakeside community. Unlock the potential of this well-located property. (id:59911)
RE/MAX Country Lakes Realty Inc.
227 Lyle Drive
Clarington, Ontario
Welcome to this spacious 3340 sq ft 5 bedroom 4 bathroom house located in Bowmanville. This spacious and modern home offers comfortable living spaces and convenient amenities. Here are the highlights: -The primary bedroom features a 5-piece ensuite bathroom and a large walk-in closet. - Remaining 4 bedrooms have access a 3-piece bathroom and large closet (2 of the rooms have walk-in closet).- Enjoy the convenience of having a main floor powder room. - Office/Playroom on the main floor. - Open floor plan seamlessly connects great room, living, dining and kitchen areas, creating an inviting atmosphere - Fenced backyard offers outdoor space for recreation and leisure - Parking: 2 car garage with 2 outdoor parking space - Conveniently located near schools, parks and amenities. - Available for rent August 1, 2025. Don't miss out on the opportunity to call this spacious and stylish home your own. *For Additional Property Details Click The Brochure Icon Below* (id:59911)
Ici Source Real Asset Services Inc.
8 Golfhaven Drive
Toronto, Ontario
Welcome to this beautifully maintained bungalow on a quiet street in Woburn! This spotless 3+2 bedroom, 2-bath home features fresh paint, solid mechanics, and pride of ownership throughout. Enjoy a bright living/dining area with a large picture window, an eat-in kitchen with newly painted cabinets and walk-out to the side yard, and three main floor bedrooms with hardwood floors. A separate side entrance leads to a fully finished lower level with two bedrooms, a large living area, a full bath, a second kitchen, and above-grade windows, perfect for extended family or rental income. Ample storage, utility/laundry room, and crawlspace included. Walk to transit, shopping, and eateries; close to Scarborough Town Centre, Guildwood GO, UTSC, Centenary Hospital, and scenic trails. This versatile home offers incredible value, comfort, and income potential. Don't miss your chance to own this gem in a prime location! (id:59911)
Royal LePage Signature Realty
5 Ice Cream Lane
Toronto, Ontario
Say hello to 5 Ice Cream Lane, where every day can be an "ice cream day"! This exquisite townhouse, nestled just south of the Danforth near Dawes Road, offers an outstanding living experience in a vibrant community. Step inside and discover a truly gorgeous space, boasting beautiful laminate flooring and freshly painted throughout in a neutral, calming tone. The third floor features a spectacular primary suite, complete with a 4-piece bath, dressing room, and a walk-out to a private deck - your personal oasis. On the second floor, you'll find two generous bedrooms, each thoughtfully designed with sitting or work areas, perfect for relaxation or productivity. Adding to the appeal is a versatile studio apartment in the basement, ideal for guests, generating a bit of rental income, or as a cozy nanny suite. It offers flexibility and convenience. Living on Ice Cream Lane means embracing a fantastic lifestyle. This charming address was named in homage to the beloved Maple Leaf Dairy, a long-standing local institution renowned for its delicious treats, just around the corner. Location is key, and this home delivers with an impressive walk score of 97 and a transit score of 88. Enjoy easy access to everything Toronto has to offer. With its perfect blend of style, comfort, and prime location, this townhouse truly embodies the spirit of the Maple Leaf Dairy's motto: "May all your days be ice cream days." Don't miss your chance to make this dream home yours! ***A Prelisting Home Inspection is Available*** (id:59911)
Royal LePage Signature Realty
2007 - 18 Harbour Street
Toronto, Ontario
Welcome to Suite 2007 at Pinnacle's prestigious Success Tower, ideally situated at the foot of Yonge Streetjust steps from Toronto's vibrant waterfront, Union Station, the Financial District, and world-class dining and entertainment.This beautifully designed one-bedroom plus den suite offers a smart and functional open-concept layout that maximizes space and comfort. The modern kitchen features full-size stainless steel appliances, ample cabinetry, and a generous countertopideal for cooking and entertaining. The expansive living and dining area flows effortlessly and is perfect for hosting friends or relaxing after a long day.The spacious bedroom is filled with natural light thanks to floor-to-ceiling windows, while the separate den provides the flexibility of a dedicated home office, study area, or even a cozy dining nook.Parking is included for added convenience. (id:59911)
RE/MAX Hallmark Realty Ltd.
1201 - 609 Avenue Road
Toronto, Ontario
Bright 1+1 Bedroom, Laminated Floor Throughout. Master Bedroom With 4-Pc Ensuite, Large Den With Sliding Doors Can Be Used As 2nd Bedroom. High Demand Location Just Outside Upper Canada College. Public Transit At Doorsteps, Close To Ttc Subway, Minutes to Yorkville Shopping Centre and U Of T. Close To All Amenities. (id:59911)
Mehome Realty (Ontario) Inc.
3405 - 832 Bay Street
Toronto, Ontario
Rare Find! 3+1 Bedroom Unit in the Heart of U of T Ideal for Investment or Student LivingPerfect setup for 4 studentslive in one room, rent out the other three. This spacious corner suite offers breathtaking, unobstructed views of Torontos skyline and Lake Ontario. Enjoy natural light through floor-to-ceiling windows and relax on the huge balcony with panoramic city and lake views. The den can easily be used as a 4th bedroom or home office.Includes one parking and one locker. Unbeatable locationsteps to U of T, top hospitals, TTC, and the downtown core.Exceptional amenities: outdoor pool, rooftop terrace, gym, and more! (id:59911)
RE/MAX Imperial Realty Inc.
463 Westmount Avenue
Toronto, Ontario
READY TO MOVE IN, This Beautifully Renovated Raised Bungalow In Vibrant Oakwood Village. Ideal For Professionals, Small Families, Or Investors Seeking Flexibility And Value. Step Inside To Discover A Re-Worked, Open Concept Floor Plan With Brand New Flooring Throughout, A Brand-New Kitchen With Custom Cabinetry, Tile Backsplash, Quartz Countertops ,Stainless Steel Appliances, And Modern Pot Lights That Add Warmth And Style. The Main Level Also Features Two Spacious Bedrooms, A Stunningly Renovated 4-Piece Bathroom With Heated Floors, And A Bright Office At The Rear, Perfect For Working From Home. The Separate Lower-Level Suite Offers Even More Possibilities, With Its Own Entrance, A Large Open-Concept Bedroom/Living Area, An Office Or Den, A 3-Piece Bathroom, And A Full-Sized Kitchen With Ample Dining Space For A Rental Unit, In-Law Suite, Or Private Guest Quarters. Enjoy The Freedom Of A Freehold Home With No Monthly Fees, Front Yard Parking, Your Own Backyard, And The Charm Of A Family-Friendly Neighbourhood. (id:59911)
Harvey Kalles Real Estate Ltd.
450 Smith Street
Wellington North, Ontario
Welcome to 450 Smith Street in the growing and charming town of Arthur! This updated 4 Bedroom, 1.5-Bathroom home is nestled on 1.3 peaceful acres on the outskirts of a small-town setting. With scenic views and plenty of space, this two-storey home offers the perfect blend of rural charm and modern comfort. Step inside to find a thoughtfully renovated interior featuring fresh finishes throughout, and an inviting layout ideal for family living. The spacious kitchen and dining area flow effortlessly into a cozy living room, while the upstairs hosts all four bedrooms perfect for growing families or those in need of a home office. Expand your living space into the Basement that has been recently finished. A large Recreation room and another bonus or games room will provide all the extra space large families require. Enjoy your morning coffee or unwind in the evenings on the brand-new front porch, and from your back deck you will be watching deer roam through your private backyard. An attached double car garage provides convenience and additional storage, while the detached workshop is perfect for hobbies and tinkering. Located under an hour from Kitchener, Waterloo, Orangeville, and Shelburne, this home offers an exceptional balance of country serenity and commuter-friendly access. Don't miss this rare opportunity to own a piece of paradise in town borders with modern updates and space to grow! (id:59911)
Exp Realty
393 Skyhills Road
Huntsville, Ontario
** SOLD pending deposit** After driving down the picturesque road known as Skyhills, past the horses running in the field, you will find this solidly built, custom, ICF raised, 3-bedroom bungalow. Established in 2015, this home is being offered for the first time, situated in a quiet neighbourhood on 4.92 acres and only a 5 minute drive to the Town of Huntsville. The granite steps lead you into the front foyer on the main floor, here you will find 3 bedrooms, a primary 5-piece ensuite with walk-in closet, additional 4-piece bathroom, a formal dining room, open concept kitchen, eat-in area & living room. In the basement, there is a recreational area, a family room, a 2-piece washroom with the potential to add a shower, a work room and a utilities room. Additional features include the covered porch that allows you to enjoy the summer evenings, attached double garage with high ceilings, a shed to store outdoor tools, a whole home generator, and close to Vernon Lake and the boat launch. (id:59911)
Sutton Group Muskoka Realty Inc.
47 Meadowbrook Lane
Blue Mountains, Ontario
47 Meadowbrook Lane Thornbury executive townhome is an end unit in the desirable Far Hills community. Boasting over 2,400 sq ft above grade, this home offers an abundance of living space with high ceilings and large windows that fill the interiors with natural light. The views from the front, back, and side of the home are unobstructed, providing a sense of openness and tranquility. With one deck and two porches, there's plenty of outdoor space to enjoy.The home features three bedrooms, including a spacious 300 sq ft master suite complete with an ensuite bathroom. The ensuite is a luxurious retreat with a Jacuzzi tub, double sinks, and a walk-in shower. Additionally, there's a rough-in for a fourth bathroom in the basement, allowing for future expansion if desired. The double car garage provides convenient inside entry to the mud/laundry room with front load washer & dryer.The main level of the home includes an office/den, an open-concept kitchen, dining area, and great room, as well as one side deck off the laundry area and a side deck off the dining room, perfect BBQ's The kitchen is equipped with stainless steel appliances, including a gas stove, refrigerator, dishwasher, microwave. The home's climate control features central air conditioning, high-efficiency gas heating, Ecobee wifi thermostat and several wifi light switches. Residents of this townhome have included in their condo fees internet & cable TV a clubhouse with an in-ground pool, tennis and pickleball courts, a social area with a pool table, darts, and exercise facilities, and washrooms with showers. The home is conveniently located within walking distance to beaches, parks, a dog park, downtown Thornbury Marina, and is close to Collingwood and Meaford. Outdoor enthusiasts will appreciate the nearby Georgian Trail for biking and hiking, as well as the proximity to ski hills such as Georgian Peaks, Blue Mountain, and Beaver Valley.Please check out Virtual tour & floor plans under multi media (id:59911)
Engel & Volkers Toronto Central
105 - 19 Waterford Drive
Guelph, Ontario
Welcome to this beautifully designed 2-bedroom, 2-bathroom home located in Guelph's desirable south end. Originally a three-bedroom design, this home has been thoughtfully reconfigured into a spacious two-bedroom layout, offering an oversize primary suite, including an en suite, walk-in closet and large windows. The completely open floor plan has been upgraded top to bottom, ideal for every day living and entertaining. Enjoy rich hardwood floors throughout, granite countertops in a well-appointed kitchen, a breakfast bar, in suite laundry and expansive views of serene, undeveloped land, perfect for those who appreciate peace and privacy. Ideal for professionals, down-sizers, or small families, this home blends functionality with high-end finishes in a location known for its convenience to amenities, top-rated schools, and scenic walking trails. Don't miss your chance to own a truly unique home in one of Guelphs most coveted neighbourhoods! (id:59911)
M1 Real Estate Brokerage Ltd
31 Carey Crescent
Guelph, Ontario
Let the good times begin at 31 Carey Crescent! This beautifully maintained raised bungalow is the summer-ready family home you've been waiting for. With 3 bedrooms, 2 full bathrooms, a finished walkout basement, and a heated in-ground pool, it's the perfect setup for both relaxed living and memorable entertaining. The main floor welcomes you with an open-concept layout filled with natural light. The kitchen flows seamlessly into the dining and living areas, creating a warm and functional heart of the home, ideal for everyday life and hosting get-togethers. Step outside and enjoy not one, but multiple deck spaces, a professionally landscaped yard, and a separately-fenced pool area with tons of room to lounge, BBQ, or kick back while the kids swim. The walkout basement offers even more flexible living space perfect for movie nights, a home office, or giving teens their own space. Over the past few years, the home has seen several thoughtful updates, including a new furnace and custom closets in the lower hallway (2021), a new interior water heater (2022), a new pool water heater (2023), and in 2024, new gutters with leaf guards, a new stove, dishwasher, and washer, as well as the enclosure of the area below the upper deck to create additional exterior storage. Located in a family-friendly west-end neighbourhood near parks, schools, Costco, Zehrs, LCBO, and the West End Rec Centre. 31 Carey Crescent offers the complete package. (id:59911)
Coldwell Banker Neumann Real Estate
25 Lynnvalley Crescent
Kitchener, Ontario
Nestled in one of Kitchener’s most desirable family neighbourhoods, Monarch Woods offers the perfect balance of nature, community, and convenience. This beautifully maintained 4+1 bedroom, 4-bath home delivers exceptional space, thoughtful updates, and a family-friendly layout tailored to everyday comfort and connection. Tucked away on a quiet, tree-lined street just steps from Lynnvalley Park, scenic trails, and top-rated schools, this home exudes charm from the moment you arrive. A wide exposed aggregate driveway, spacious front steps, and room for four-car parking, set the tone for what’s to come. Inside, elegant formal living and dining rooms provide the perfect setting for entertaining, while the sunlit family room—anchored by a brand-new gas fireplace (Oct 2024)—creates a cozy space for relaxing evenings. The bright eat-in kitchen opens directly to a sunny, south-facing backyard, making indoor-outdoor living effortless. Step outside to enjoy a fully fenced, landscaped yard with an extended patio—ideal for summer BBQs, outdoor play, or simply unwinding in the sun. Upstairs, four spacious bedrooms await, including a massive primary retreat that spans the entire back of the home. With peaceful park views, a cozy sitting area, walk-in closet, and a private 5-piece ensuite, it’s a true sanctuary at the end of the day. The professionally finished basement adds incredible versatility, featuring a 5th bedroom, a full 3-piece bath, a large rec room, den, and flexible space ideal for guests, a home office, gym, or hobby room—whatever suits your lifestyle. Major updates for peace of mind include: New furnace & A/C (2023), Updated windows, Roof replaced (2018) All of this just a short walk to Sandhills Public School, St. Dominic Savio Catholic Elementary, local parks, shopping, transit, and easy expressway access. This is more than just a house—it’s the kind of home where families truly thrive. (id:59911)
RE/MAX Twin City Realty Inc.
33 Watson Crescent
Ayr, Ontario
Welcome to 33 Watson Crescent — a beautifully maintained bungalow offering the perfect blend of small-town charm and modern-day comfort. Tucked away on a quiet crescent in the picturesque and family-friendly community of Ayr, this home is just minutes from city conveniences and offers excellent 401 access for commuters. This thoughtfully designed bungalow features 3+1 bedrooms and 3 full bathrooms, making it a versatile space for families of all sizes. The layout includes a separate living or dining area, a large open kitchen with dinette, and a cozy family room complete with a gas fireplace. Two bright sets of patio doors open to the backyard, flooding the main floor with natural light and offering effortless indoor-outdoor living. The fully finished basement offers valuable additional living space and features a convenient, easily separated entrance from the garage—making it ideal for a guest suite, in-law setup, or even a potential mortgage helper. Alternatively, it’s perfectly suited for use as a home office, rec room, or personal gym. Step outside and fall in love with the large lot; 53' x 228' deep. The fully fenced backyard, backing onto mature trees for exceptional privacy. A massive patio area—offering over 1,400 sq. ft. of summer living space—is perfect for entertaining with a natural gas BBQ hookup, a dedicated workshop, and a garden shed. Whether you're hosting family BBQs, watching the kids play, or enjoying your morning coffee, this backyard is your very own retreat. The home has been freshly painted and features new flooring, making it truly move-in ready. Additional upgrades include a brand new furnace and central air (2024), a new garage door,. This is your opportunity to enjoy the best of both worlds—peaceful small-town living with the comfort, convenience, and community every family dreams of. 33 Watson Crescent shows AAA and is ready to welcome you home! (id:59911)
RE/MAX Twin City Realty Inc.
5 Juneberry Road
Thorold, Ontario
With over 3,000 sq ft of finished living space, this 5-bed 4-bath home offers exceptional flexibility for families of all sizes. Perfect for a large family or those needing in-law accommodations, this home provides the space and functionality to suit a variety of lifestyles. Ideally located with quick HWY access and just steps from public transit, it’s a great fit for commuters and students alike. The current owners have completed numerous updates between 2024–2025, including fully renovated washrooms, an upgraded kitchen with quartz countertops, fresh paint throughout, modern 6 pot lights in every room, new sod, landscaping, deck, 32-amp EV outlet, A/C, and many more. Filled with natural light and designed for comfort, this well-maintained, move-in ready home is located in a desirable neighbourhood with room to live, work, and entertain. Don't miss this rare opportunity! (id:59911)
Realty Network
58 Boyces Creek Court
Caledon, Ontario
Welcome to 58 Boyces Creek Court, a beautifully appointed freehold executive townhouse located in the heart of Caledon East.This home offers a thoughtful layout across three levels. The upper floor features three spacious bedrooms, including a primary suite with a walk-in closet and a 4-piece ensuite. Two additional bedrooms share a well-appointed 4-piece main bath.Upon entry, youre welcomed by a cozy rec room, perfect for a home office, play area, or additional lounge space. The main level boasts an open-concept design with a gourmet kitchen, a bright living room, and a dining area. French doors open to a large covered porchideal for year-round BBQing and entertaining.At the rear of the home, youll find a private entrance, a double-car garage, and ample parking for up to five vehicles. A unique feature of this property is the newly fenced-in side yard, designed as a dog walk but easily adaptable for storage of bikes, garden tools, or children's outdoor toys.Enjoy the charm and convenience of Caledon East, with excellent schools, quaint shops, a community sports complex with a pool and ice rinks, and nearby trails perfect for hiking and outdoor activities. (id:59911)
Royal LePage Royal City Realty
153 - 677 Park Road N
Brantford, Ontario
Welcome to this stylish and modern three-Storey townhome nestled in a peaceful neighborhood. Boasting nearly 1,500 square feet of living space, this home offers a second-floor terrace, ideal for creating an outdoor oasis. The spacious main floor features a bright great room, a dining area, an expansive kitchen, and a convenient powder room. Upstairs, you'll find upgraded 3 bedrooms, including a primary bedroom with a walk-in closet, along with two three-piece bathrooms, one being a private ensuite. Thousands invested in upgrades, including premium laminate flooring on the main level, imported ceramic tiles, upgraded coffee granite countertops, a level 1 kitchen backsplash, modern interior doors, California-style ceilings, Decora switches and plugs throughout, and installed A/C (not originally provided by the builder). Located in a prime area, this home is just minutes from the Hwy 403 on-ramp, offering easy access to Hamilton and Toronto. It's also close to Big Box stores, restaurants, Lynden Park Mall, transit, Downtown Brantford, Branlyn and Wayne Gretzky community centers, hospitals, and more **EXTRAS** state of the art SAMSUNG appliances to be included along with stacked LG washer and dryer (id:59911)
Homelife G1 Realty Inc.
385 Limeridge Road E
Hamilton, Ontario
Presenting a rare opportunity to reside in an exclusive, premier mountain location in Hamilton. This executive semi-detached home, meticulously constructed by the award-winning Spallacci Homes, exudes luxury and quality. Just steps away from Limeridge Mall, this small enclave offers unparalleled convenience and prestige. This stunning Lotus model is 1,450 sq. ft. three-bedroom home and features 9 ft. ceilings and an exquisite upgrade package showcasing top-tier craftsmanship and materials that Spallacci Homes is renowned for. (id:59911)
RE/MAX Escarpment Realty Inc.

