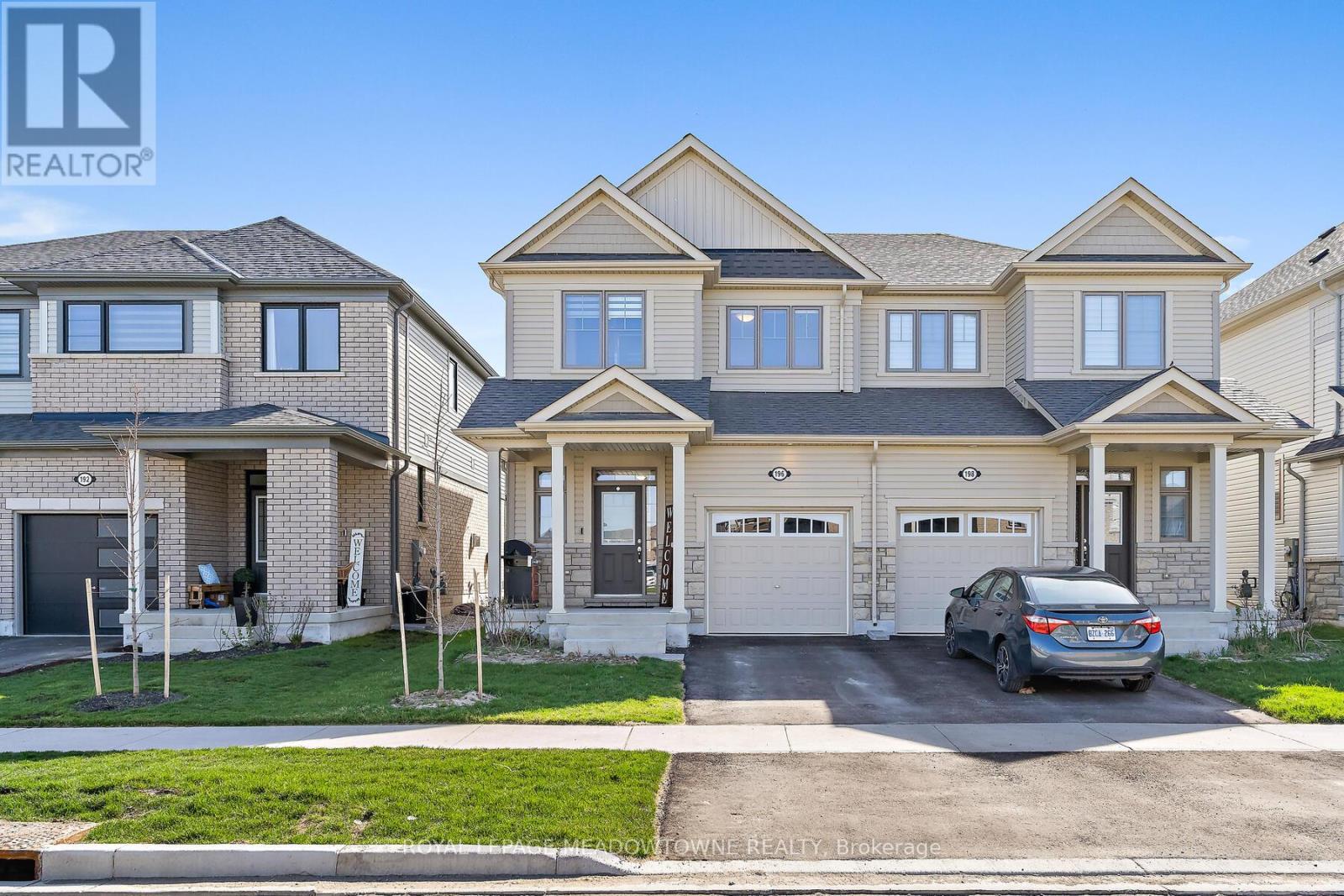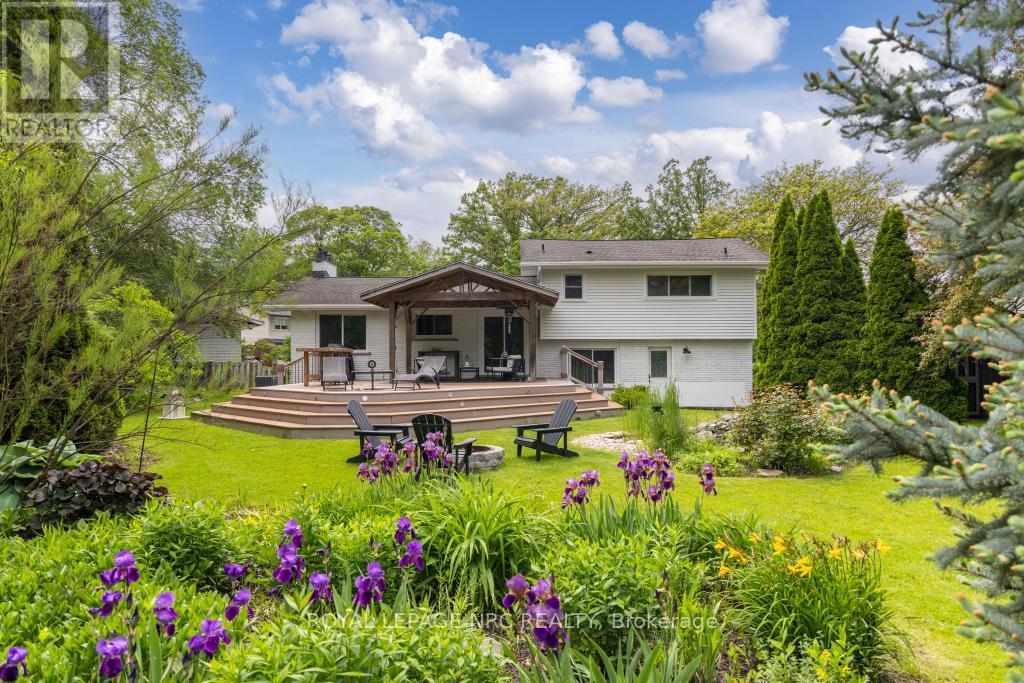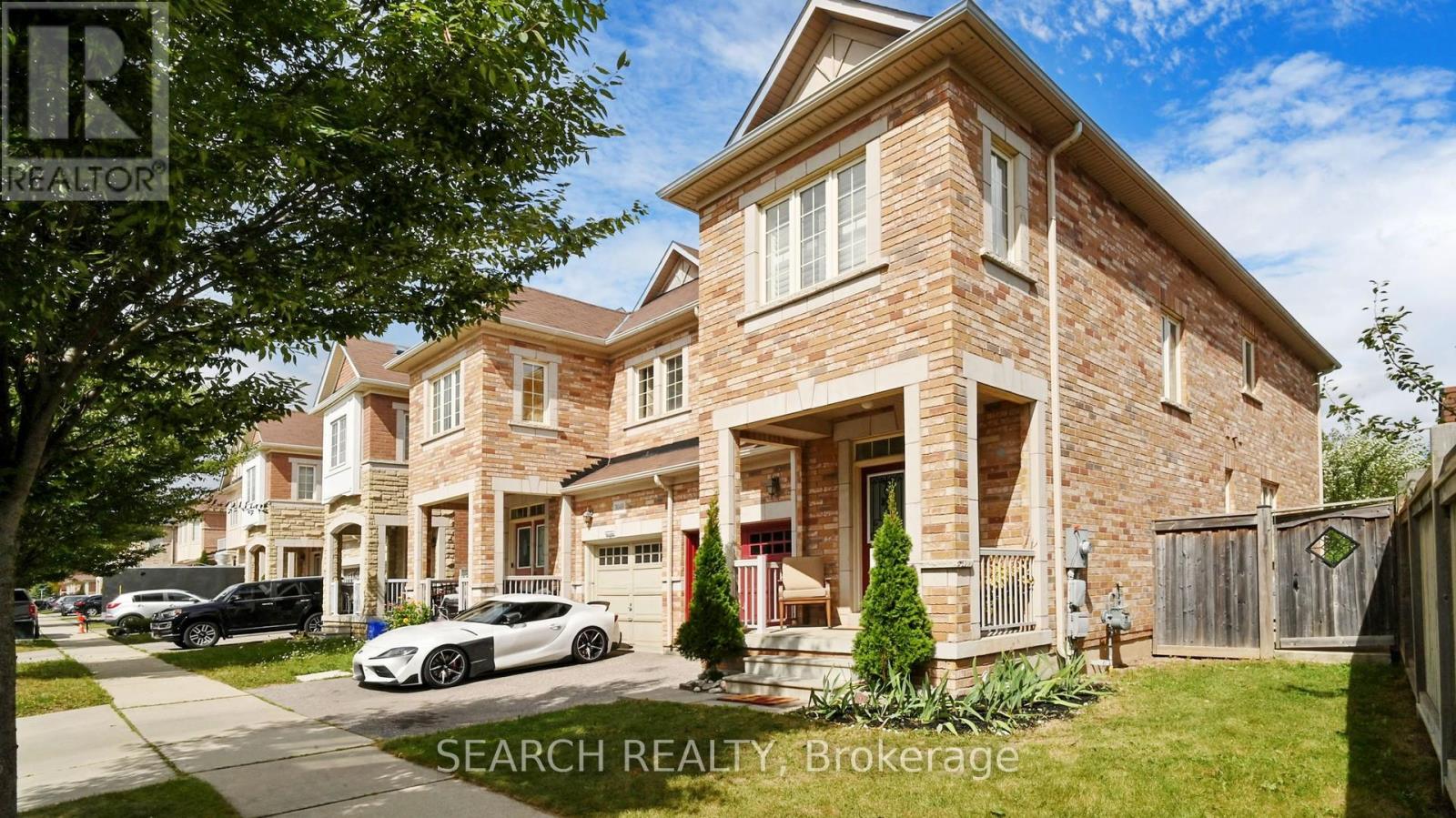156 Brock Street
Brantford, Ontario
Welcome to 156 Brock Street, a beautifully updated 1-bedroom, 1-bathroom bungalow in the heart of Brantford's East Ward. This cozy, move-in-ready home offers the charm of detached living without the hassle of condo fees, making it a perfect fit for first-time buyers, downsizers, or investors. Conveniently located near downtown, public transit, parks, and shops, this property blends simplicity, style, and affordability. This home is ideal for those seeking a low maintenance lifestyle or smart investment. Don't miss this rare opportunity to own a freehold home at an affordable price in a growing community! (id:59911)
Keller Williams Edge Realty
0 Tiklicik Bay, Gokcebel Mah, Sendogan Cad
Turkiye, Ontario
Come experience luxury at its finest in this private villa overlooking the Aegean Sea. Offered exclusively through Engel & Volkers, this exquisite example of minimalist contemporary architecture incorporates natural stone & wood finishes and open spaces, blending harmoniously with the surrounding landscape. Comprising a total of 11 bedrooms, 11 bathrooms, distinct living areas on 3 fully-furnished floors, you and your entourage will fall in love with an unforgettable summer in Bodrum, Turkey. Butler and Gardening service are included. Any other service that will make your visit exceptional will be arranged for you - from personal chef and chauffeur, to concierge service to arrange outings and reservations. Famous for its stunning coastal beauty, rich history, and vibrant nightlife, this is truly a slice of paradise (id:59911)
Engel & Volkers Toronto Central
196 Elliot Avenue W
Centre Wellington, Ontario
Welcome to 196 Elliot Avenue, West in the charming town of Fergus. This spacious semi-detached property has a fabulous open concept main floor. Great for entertaining and family time. Large windows and sliding doors across the back wall allows natural sunlight to flood in. Convenient access to the garage from the front hallway. Kitchen offers an excellent amount of cupboard and counter space, centre island adds additional functionality to the kitchen. Upper level has a really generous primary bedroom with an awesome 3 pc ensuite and his/hers closets. Bedrooms 2 and 3 are both a good size with windows looking out over the backyard and each has an ample size closet for storage. 4 pc bathroom completes the upper level. Basement is unfinished and just waiting for your creativity to design your ideal space. First time buyers or looking to downsize this property is for you. (id:59911)
Royal LePage Meadowtowne Realty
39 Summer Lane
Selwyn, Ontario
Location! Location!!Stunning 2-Unit Legal Detached Full Brick Home With Ravine Views! WOW! This 8-Vear-Old, Located Just Minutes From Trent University, The Zoo, And Only 10 Minutes From Peterborough's Vibrant Downtown, This Home Is Perfectly Positioned For Convenience And Natural Beauty. Main Upper Unit: 4 Bedrooms, 4 Bathrooms: Spacious And Stylish, With Hardwood Floors Throughout. Main Floor Office/Den: Perfect For Working From Home Or As A Cozy Retreat. Open-Concept Living: The Main Floor Boasts All-New Lighting, Trim, And Paint. Walk-Out To Nature: Step Onto The Expansive Deck Overlooking A Serene Ravine With No Y And Priv Neighbors In Sight Pure Tranquility and Privacy! Primary Suite: Includes A Luxurious 4-Piece Ensuite And A Generous Walk-In Closet. Main Floor Laundry: Convenience At Its Finest. Legal Basement Unit: 2 Bedrooms, 2 Bathrooms: Modern And Fully Equipped With Its Own Laundry Facilities. Separate Entrance: Ideal For Tenants Or Extended Family. Concrete Walkway: Provides Easy Access And Durability. Look Out Exterior And Location: Double Car Garage: Plenty Of Space For Vehicles And Storage. No Sidewalk: Offers Additional Driveway Parking. Ravine Lot: Enjoy Breathtaking Views And Natural Surroundings. Close To Trails And Amenities: Access Walking And Biking Trails, Trent University, And More Within Minutes. This Home Is 100% Move-In Ready And Perfect For Families, Investors, Or Anyone Seeking A Peaceful Yet Convenient Lifestyle. Whether You're Looking To Live In One Unit And Rent Out The Other, Or Accommodate Extended Family, This Property Checks All The Boxes Don't Miss Your Chance To Own This Exceptional Home On Peterborough's Northern Edge! Schedule Your Private Showing Today. (id:59911)
Homelife/future Realty Inc.
25 Victor Boulevard
St. Catharines, Ontario
Some homes invite you in. This one invites you to stay. 25 Victor Boulevard is a beautifully maintained sidesplit designed for real life, lived well. Step through the double doors and into a layout that unfolds naturally. The entry level features a family room, two-piece bath, and walkout access to the yard. Up one level, a large front window fills the living room with natural light and the fireplace anchors the space with character and calm. The dining room connects seamlessly to the kitchen, a true standout. Outfitted with Café and Miele appliances, a reverse osmosis water filter, ample cabinetry, and a pantry with sliding organizers, this space calls to anyone who loves to cook or host. From here, sliding doors open to the deck, making it easy to serve and gather from inside to out. Upstairs, the primary bedroom offers a walk-in closet with built-ins, and theres a second bedroom along with a spa-like bath featuring heated floors, a jacuzzi tub, large vanity, and an enclosed shower with bench seating. The lower level adds flexibility with a bedroom, a three-piece bath, and a laundry room. But the real showstopper? The backyard, an extraordinary retreat with trees that offer privacy in every season and a distinctly peaceful, cottage-like feel. A large deck spans the back of the home and leads to multiple outdoor spaces: a pergola, a gazebo, a firepit, a pond, and green space to stretch out or gather. Whether you're planning quiet mornings, lively evenings around the fire, or dinners under the lights, this yard adapts to every kind of day. With an irrigation system, shed, and full fence this backyard delivers ease, freedom, and the chance to live fully in the moment. Just minutes from Brock, the Pen Centre, parks, trails, and the highway, you're close to everything you could need. Some homes are built to impress. Others, like this one, are built to embrace. And once you've experienced the way it lives, it's hard to imagine anything else. (id:59911)
Royal LePage NRC Realty
3047 Janice Drive
Oakville, Ontario
Well-maintained semi-detached home located in the prestigious Preserve Community of North Oakville. This 4-bedroom spacious home welcomes you in with a double door entry into a comfortable sized foyer. The functional layout on the main floor boasts of 9 feet ceiling with a spacious living and dining room area. The kitchen provides upgraded cabinetry and quartz countertop. Breakfast area next to the kitchen is spacious enough to be used as a dinner room alternative and walks out to a deck and into the fenced backyard. The second floor includes 4 spacious bedrooms, with the primary bedroom having its own walk-in closet and a comfortable 4-piece ensuite. Professionally painted, Californian shutters and updated light fixtures makes it ready to move in straight away. Outstanding potential for the unfinished basement with large & above grade windows and high ceiling. Neighborhood with Top Rated schools, Parks, Ponds & Trails. Convenient access to transit, 407/403/QEW, shops, restaurants, Sixteen Mile Sports & Library Complex. *** A Must See*** (id:59911)
Search Realty
1143 Chapelton Place
Oakville, Ontario
Executive Home In Prestigious Glen Abbey, Perfect for the growing family. This exceptionalproperty features 4 spacious bedrooms. Corner Lot with Large Windows allowing for lots ofnatural light ! Main Floor with a spacious living room . Gourmet kitchen With Ss Appls,oversized center island , granite countertops, Family room with Gas Fireplace. Main Floor withOffice / Den . The master bedroom on the second floor with 5 pc ensuite bathroom. Threeadditional bedrooms and a pc bathroom complete the upper level.The finished basement adds morevalue with a second kitchen and a 3-piece bathroom, providing additional living / recreationalor potential rental income opportunities. The oversized backyard offers a private patio and agreat children's play area. Located within walking distance to the famous Monastery Bakery,close to top-rated schools , Glen Abbey Golf Club, beautiful Parks ,Trails , with easy accessto major highways and GO transit. You do not want to miss out on making this your family home ! Upgrade completed From 2020 To 2024New Furnace (August, 2024),Main Floor Fridge (2021),Oven (2021), Cooktop (2022),Dishwasher(2020) (id:59911)
Royal LePage Real Estate Services Ltd.
Uper - 2493 Harman Court
Mississauga, Ontario
Fully Renovated 3-Bedrooms Upper Unit Immediately Available. High End Finishes Include Hardwood Flooring, LED Pot Lights, Crown Molding & California Window Shutters on Living/Dining Room, Vinyl Prank Flooring on all 3 Bedrooms and Hallway, Granite Countertop and Stainless Steel Appliances in Kitchen. Separate Entrance with Your Own 4-pieces Bath and Laundry Facility. High End Appliances Include: Samsung SS Range w Air Fryer Function, Built-in Microwave/Rangehood, Dishwasher, Fridge, Bosch Washer/Dryer, Short walk to Clarkson GO Station, Supermarket and Restaurant. 2 Driveway Parking Spots Included. Shared Use of Front/Backyard for your Enjoyment. (id:59911)
Right At Home Realty
22 Birchlea Avenue
Toronto, Ontario
Rare Opportunity in Prime Long Branch on a Massive 50 x 130 Ft Lot! This solid, exceptionally well-built brick bungalow sits on one of the most coveted streets south of Lake Shore Blvd., offering a rare combination of lot size, location, and limitless potential. Whether you're a renovator, end-user, investor, or builder, this property offers incredible flexibility: move in, rent out, renovate, expand, or custom build your dream home. The main level features a practical 2-bedroom layout, while the separate side entrance leads to a fully finished lower level complete with a kitchen, bedroom, bath, and shared laundry ideal for an in-law suite or future income potential (non-retrofit). With a detached single-car garage and a private driveway accommodating up to five more vehicles, parking is plentiful. The expansive backyard is a standout feature, an entertainers dream with ample green space and a covered patio area off the side of the garage, perfect for al fresco dining, lounging, or hosting summer gatherings. Enjoy all the benefits of a peaceful, tree-lined neighbourhood just steps from the lake, Marie Curtis Park, Colonel Samuel Smith Park, yacht clubs, bike trails, and the vibrant shops and restaurants along Lake Shore Blvd. W. Walk to Long Branch GO, TTC, and schools, with easy access to the QEW, 427, and Pearson Airport. This rapidly transforming pocket of south Etobicoke offers an unmatched blend of tranquility and urban convenience. Rarely does a lot of this size in such a location become available. Don't miss your chance to unlock the full potential of this exceptional property. This is opportunity knocking! (id:59911)
Right At Home Realty
409 Mcroberts Avenue
Toronto, Ontario
Turn-key opportunity in the heart of Caledonia-Fairbank! This charming 2-bedroom, 2-bathroom detached brick home offers the perfect start for first-time buyers or savvy investors. Situated in a high-demand neighbourhood, the home features numerous recent upgrades, including new flooring, a renovated main floor bathroom, paint, rear yard turf for low-maintenance outdoor living, and updated garage flooring. Enjoy the convenience of a detached garage with potential laneway housing (buyer/agent to verify), offering excellent future value. Commuters will love being just 15 minutes from Highways 400 & 401 and 30 minutes to Union Station, with easy access to transit via the nearby Eglinton LRT. All this in a walkable location surrounded by parks, schools, shops, and amenities. A solid home in a growing area, don't miss your chance to make it yours! (id:59911)
Streetcity Realty Inc.
491 Ontario Street N
Milton, Ontario
ATTRACTIVE TOWN HOUSE, . W/O FROM LR TO PRIVATE DECK. LARGE EAT-IN KITCHEN. DECORATED INNEUTRAL TONES. SPACIOUS & WELL MAINTAINED HOME IN A GOOD AREA, FINISHED BASEMENT WITH COCKTAIL BAR , AIR CONDITIONER(04), NEW GARAGE DOOR(06), FRONT DECK(06), UPGRADED FRONT DOOR & STORM DOOR, RENOVATED 2 PCE & MAIN BATHROOM, WALK IN CLOSET, KITCHEN COUNTERS, SINK & TAPS REPLACED, RM SIZE APPROX.CONDO FEE INCULDES CABLE, CONVIENT LOCATION. Located Very Close To Hwy 401 And Downtown Milton (id:59911)
Exp Realty
6548 Eastridge Road
Mississauga, Ontario
**Please Click The Video Tour** Welcome to 6548 Eastridge Rd. Your Perfect Home Nestled On One Of The Most Sought After Streets In Meadowvale. A Short Walk to Lake Aquitaine. Extra Wide Premium Corner Lot Features A Large Private Backyard. This Beautiful Home Is Completely Move In Ready With Extensive Renovations Throughout. Functional Layout With No Wasted Space Provides For Optimal Living For Your Family. The Large Kitchen Features Quartz Countertops, Stainless Steel Appliances, Ample Storage And A Breakfast Area Overlooking The Backyard. The Open Concept Living/Dining Area Allows for Maximum Versatility. The Family Room With Walkout To The Deck Is Perfect for Entertaining/Watching TV. A Generously Sized Primary Bedroom With A Renovated 3 Pc En-suite Bath And Walk-In Closet. 2nd and 3rd Bedrooms Offer Tons Of Natural Sunlight and Closets. Renovated 2nd Floor Bathroom. Finished Basement Features A Large Rec/Entertainment Area, A Dedicated Home Office And Separate Exercise Room. Full Bathroom Rough In with Door Frame Installed in Basement for Future Owner. Front and Backyards Have Been Professionally Landscaped. Enjoy A Summer BBQ In The Private Backyard Oasis. Attached 2 Car Garage With Tesla EV Charger. Conveniently Located Near Public Transportation, Go Train, And Highways. Close to Trails, Meadowvale Community Center, Shops, Restaurants, etc. Renovations/Updates - New Windows Throughout (2020), Patio Doors (2020), Front and Side Exterior Doors (2020), Hardwood Floors- 1st Floor (2025), 2nd Floor (2021), Vinyl Floors In Basement (2025), Staircase and Railing (2021), 200 Amp Panel (2022), All Electrical Outlets and Light Switches (2025), Mitsubishi Heat Pump HVAC (2022). Rheem Heat Pump Hot Water Tank (2022). Energy Audit (2022), Attic Insulation (2022), Professionally Landscaped Backyard (2024), Fence (2024), Deck (2024), Shed (2024), Basement Reno (2025), Freshly Painted (2025). Extremely Low Heating and Cooling Costs! (id:59911)
World Class Realty Point











