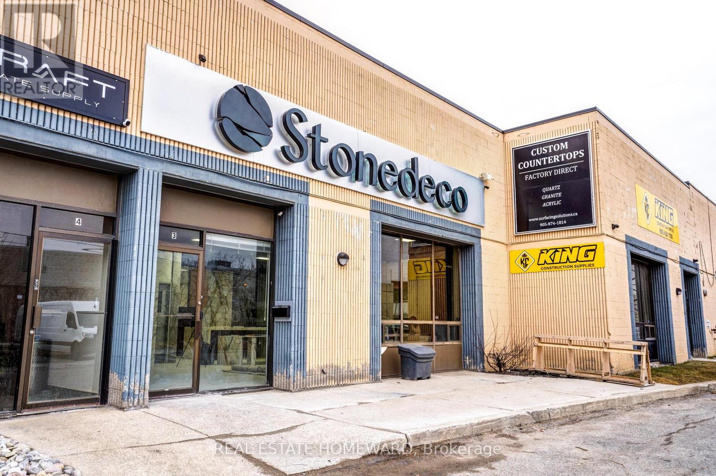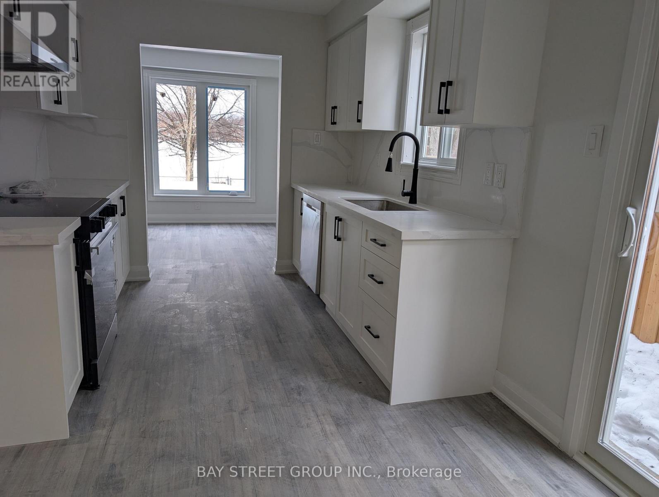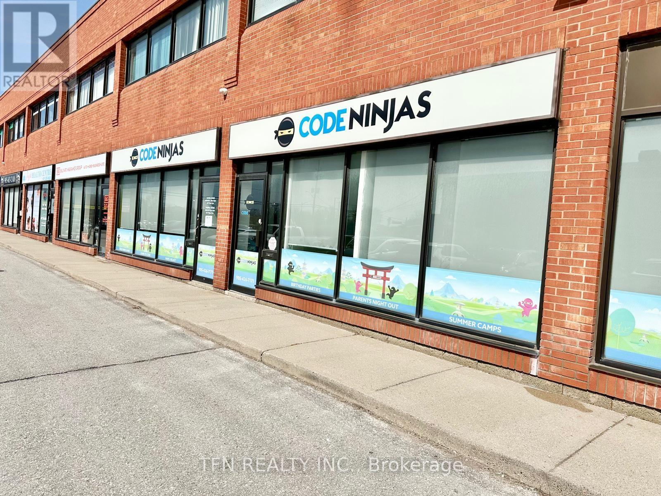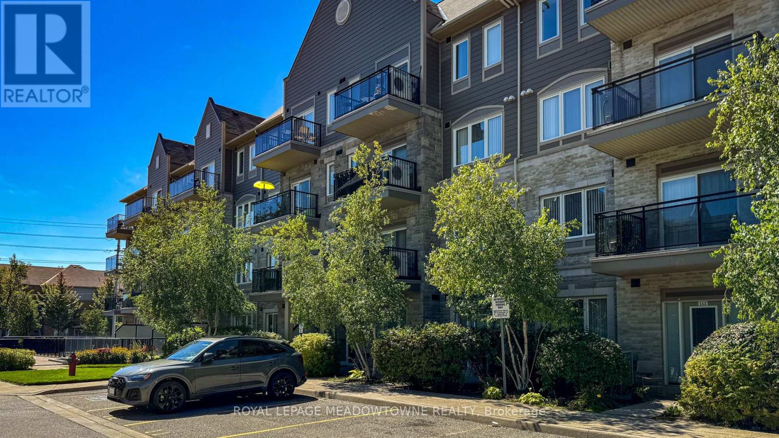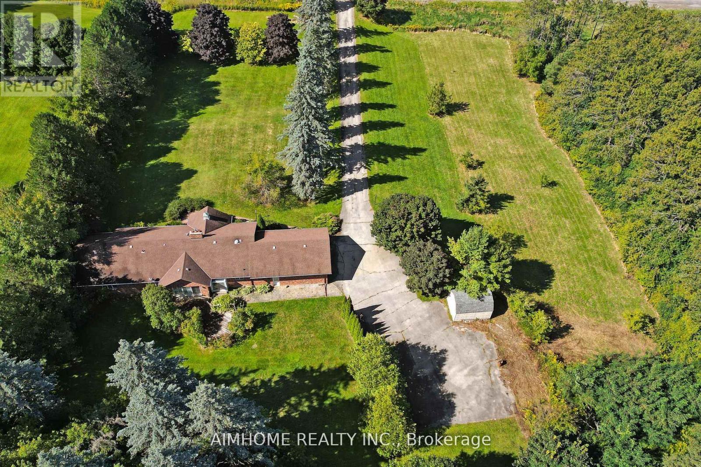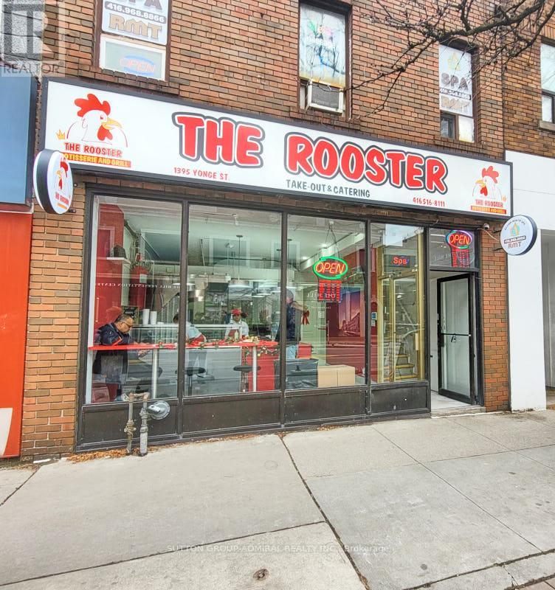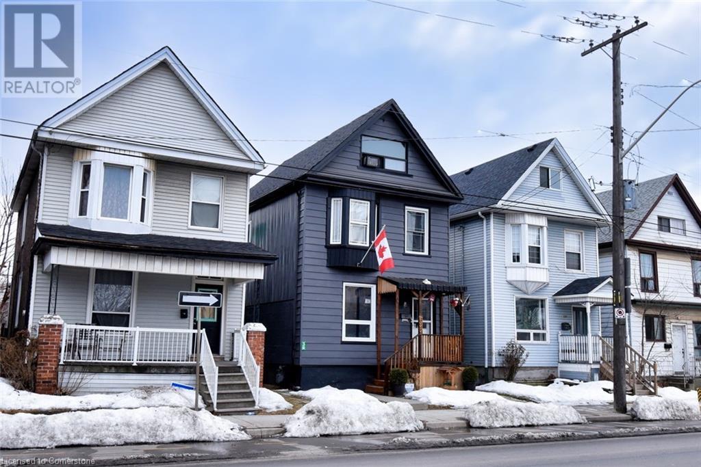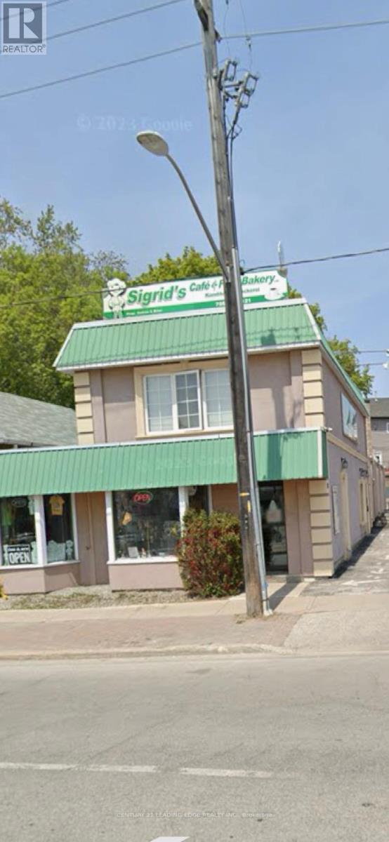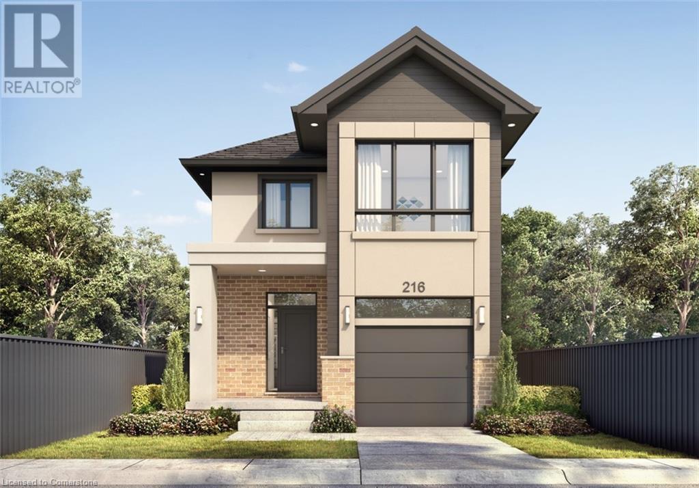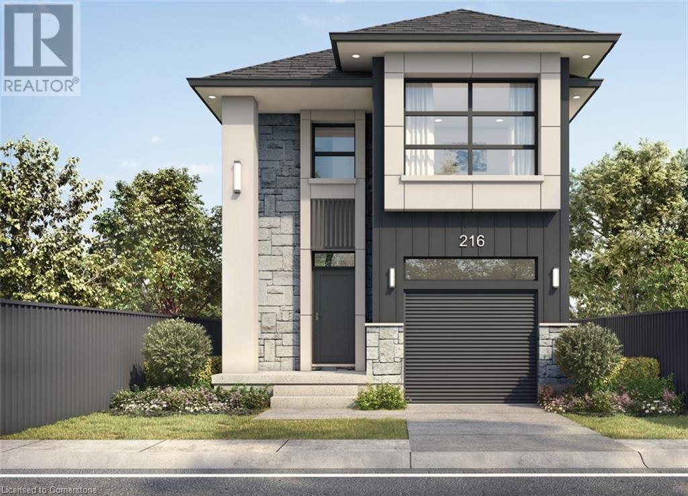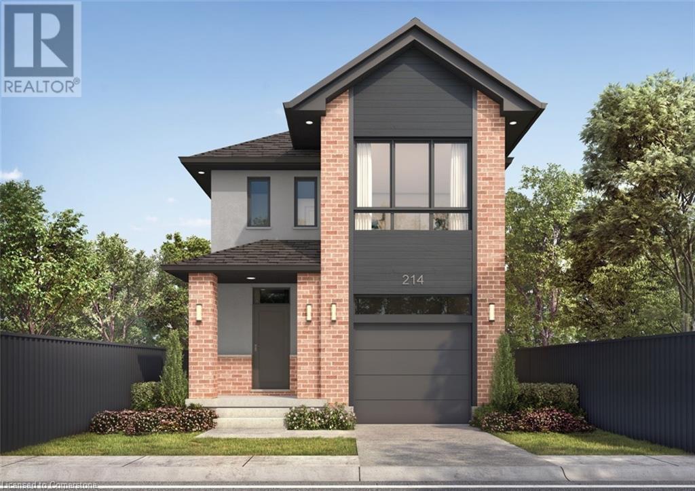Unit 3 - 170 Bovaird Drive W
Brampton, Ontario
Assets for Sale: Offering an established operation specializing in the fabrication and installation of marble, granite, quartz, and porcelain countertops, fireplaces, flooring, bathrooms, and kitchens. We pride ourselves on selling and supplying premium quality materials. Our beautiful showroom features a wide variety of samples, and all necessary equipment including a large selection of machinery, computers, tables, and chairs is included in the sale. The facility also boasts an office, a locker room, and a lunchroom, making it a well-equipped space for operation. Dont miss out on this exceptional opportunity! (id:59911)
Real Estate Homeward
44 Lilac Avenue
Markham, Ontario
In Sought-after and safe neighborhood. Within the school zone of the Top High School, St Roberts Catholic High School. Backyard facing a spectacular park; Stainless Steel Appliances, double-door fridge, living space with great view of the park. 4+1Bedrooms/3Washrooms. Basement With Recreation Room. Ample Driveway for 4 cars. Best Schools, Bayview Glen P.S. St Roberts Catholic High School, and Thornlea Secondary School! Close To Restaurant, Community Center. Ready To Move In! $5,000 per month plus utilities (id:59911)
Bay Street Group Inc.
105-106 - 15 Hardwood Avenue S
Ajax, Ontario
Coding Ninja is a well-established and reputable coding education center in Ajax, specializing in teaching programming, robotics, and digital literacy to students of all ages. With a strong brand presence, dedicated client base, and proven business model, this is a turnkey opportunity for an entrepreneur or investor looking to enter the growing EdTech sector. Loyal Customer Base with Strong enrollment numbers with a mix of individual students and school partnerships. Fully Equipped Facility with modern classroom setup with computers, robotics kits, and teaching materials. Situated in a high-traffic area with excellent accessibility and visibility. Financial Assistance/Loan Available for Qualified Owner/Operator. (id:59911)
Tfn Realty Inc.
309 - 5705 Long Valley Road
Mississauga, Ontario
Beautiful Low Rise Condo, Quality Built By Daniels In High Demand Area! Open Concept Suite Features 9' Ceilings, Bright & Spacious Layout With Built-In Storage Room/Locker. Bedroom Features Large Window & Custom-Organized Walk-In Closet. Gourmet Kitchen Showcases New Stove & Tall Cabinets. Living/Dining Area Walks Out To Balcony With Stunning Sunset Views! Quiet Low Density Building. Conveniently Close To Schools, Erin Mills Town Center, Parks, Transit And Near Hwy 401/403/407. **EXTRAS** Current existing: Stove, Fridge, Exhaust Hood, Dishwasher, Clothing Washer and Dryer, Window Coverings, Electrical Lighting Fixtures. (id:59911)
Royal LePage Meadowtowne Realty
12301 Keele Street E
Vaughan, Ontario
reat redevelopment land! 2-3 mins drive to king city go station! beautiful country house! Ranch Style Bungalow over 5000 Sq.Ft. living space . big size land 2.01 acres (210x416 ft) best for rebuild your dream house ! Surrounded By Mature Trees! Over 2500 sq.ft. on main floor, 3 Bedrooms, open concept with multiple fireplaces, vaulted ceiling With walk-out to large Deck, oversized double garage . finished basement with separate walkout , Large recreational room, R/I Room for kitchen laminate floors (2023), sauna ,maybe rezoning future for many uses! (id:59911)
Aimhome Realty Inc.
1395 Yonge Street
Toronto, Ontario
Newly Built, Fully Equipped Quick Service Restaurant for Lease Prime opportunity in a premium location just south of St. Clair Subway Station. This turnkey QSR space is situated in a high-traffic, high-density corridor, surrounded by a vibrant mix of office towers and high-rise residential buildings. Located within walking distance of Deer Park Junior and Senior Public School, the site benefits from strong daytime and evening foot traffic. Ideal for an established brand or emerging concept looking to capitalize on a bustling urban node. Fully equipped kitchen with 12 feet hood and front-of-house setup. (id:59911)
Sutton Group-Admiral Realty Inc.
522 Cannon Street E
Hamilton, Ontario
RSA & IRREG SIZES. Spacious 2 1/2 Stry, 3 + 1 Bdrm & large Loft with lots of potentials. Remodelled bathroom w/ granite counter with old claw bath tub. Remodeled large Eat-in kitchen rear separate area w/ 2nd bath & Bar/Kitch area possible income or rental. High 9 Ft ceilings & hardwood floors. New roof 2022, new gas furnace (heat pump) and central air 2024. Mostly newer windows. 15 Ft X 10 Ft approx. rear workshop with hydro & heat. 2024 water heater tank is owned. Long entry foyer with slate tiles. Excellent location (bus routes) and close to everything you want as all amenities. Across from Tim Hortons and Express variety store. Hwy access great for commuters. Available street parking. (id:59911)
RE/MAX Escarpment Realty Inc.
1 - 10 Ross Street
Barrie, Ontario
Prime Commercial Lease Opportunity in Downtown Barrie 10 Ross Street, 1st floor available for lease: A highly sought-after commercial space on the first floor of a well-located two-story building in the heart of Barrie. This versatile space is ideal for various business types, including restaurants, retail, or office use, and offers the flexibility to meet your specific needs. Competitive Rent with favorable terms. Spacious and adaptable layout suitable for a restaurant or other commercial ventures. Prime downtown location, offering high visibility and foot traffic. Ample parking spaces and easy access for customers. (id:59911)
Century 21 Leading Edge Realty Inc.
464 Green Gate Boulevard
Cambridge, Ontario
MOFFAT CREEK - Discover your dream home in the highly desirable Moffat Creek community. These stunning detached homes offer 4 and 3-bedroom models, 2.5 bathrooms, and an ideal blend of contemporary design and everyday practicality. Step inside this Lotus A model offering an open-concept, carpet-free main floor with soaring 9-foot ceilings, creating an inviting, light-filled space. The chef-inspired kitchen features quartz countertops, a spacious island with an extended bar, ample storage for all your culinary needs, and a walkout. Upstairs, the primary suite is a private oasis, complete with a spacious walk-in closet and a luxurious 3pc ensuite. Thoughtfully designed, the second floor also includes the convenience of upstairs laundry to simplify your daily routine. Enjoy the perfect balance of peaceful living and urban convenience. Tucked in a community next to an undeveloped forest, offering access to scenic walking trails and tranquil green spaces, providing a serene escape from the everyday hustle. With incredible standard finishes and exceptional craftsmanship from trusted builder Ridgeview Homes—Waterloo Region's Home Builder of 2020-2021—this is modern living at its best. Located in a desirable growing family-friendly neighbourhood in East Galt, steps to Green Gate Park, close to schools & Valens Lake Conservation Area. Only a 4-minute drive to Highway 8 & 11 minutes to Highway 401. **Limited time $5,000 Design Dollars & Appliance Package for April**Lot premiums are in addition to, if applicable – please see attached price sheet* (id:59911)
RE/MAX Twin City Faisal Susiwala Realty
518 Green Gate Boulevard
Cambridge, Ontario
MOFFAT CREEK - Discover your dream home in the highly desirable Moffat Creek community. These stunning detached homes offer 4 and 3-bedroom models, 2.5 bathrooms, and an ideal blend of contemporary design and everyday practicality. Step inside this Lotus B model offering an open-concept, carpet-free main floor with soaring 9-foot ceilings, creating an inviting, light-filled space. The chef-inspired kitchen features quartz countertops, a spacious island with an extended bar, ample storage for all your culinary needs, and a walkout. Upstairs, the primary suite is a private oasis, complete with a spacious walk-in closet and a luxurious 3pc ensuite. Thoughtfully designed, the second floor also includes the convenience of upstairs laundry to simplify your daily routine. Enjoy the perfect balance of peaceful living and urban convenience. Tucked in a community next to an undeveloped forest, offering access to scenic walking trails and tranquil green spaces, providing a serene escape from the everyday hustle. With incredible standard finishes and exceptional craftsmanship from trusted builder Ridgeview Homes—Waterloo Region's Home Builder of 2020-2021—this is modern living at its best. Located in a desirable growing family-friendly neighbourhood in East Galt, steps to Green Gate Park, close to schools & Valens Lake Conservation Area. Only a 4-minute drive to Highway 8 & 11 minutes to Highway 401. **Limited time $5,000 Design Dollars & Appliance Package for April**Lot premiums are in addition to, if applicable – please see attached price sheet* (id:59911)
RE/MAX Twin City Faisal Susiwala Realty
468 Green Gate Boulevard
Cambridge, Ontario
MOFFAT CREEK - Discover your dream home in the highly desirable Moffat Creek community. These stunning detached homes offer 4 and 3-bedroom models, 2.5 bathrooms, and an ideal blend of contemporary design and everyday practicality. Step inside this Mahogany A model offering an open-concept, carpet-free main floor with soaring 9-foot ceilings, creating an inviting, light-filled space. The chef-inspired kitchen features quartz countertops, a spacious island with an extended bar, ample storage for all your culinary needs, and a walkout. Upstairs, the primary suite is a private oasis, complete with a spacious walk-in closet and a luxurious 3pc ensuite. Thoughtfully designed, the second floor also includes the convenience of upstairs laundry to simplify your daily routine. Enjoy the perfect balance of peaceful living and urban convenience. Tucked in a community next to an undeveloped forest, offering access to scenic walking trails and tranquil green spaces, providing a serene escape from the everyday hustle. With incredible standard finishes and exceptional craftsmanship from trusted builder Ridgeview Homes—Waterloo Region's Home Builder of 2020-2021—this is modern living at its best. Located in a desirable growing family-friendly neighbourhood in East Galt, steps to Green Gate Park, close to schools & Valens Lake Conservation Area. Only a 4-minute drive to Highway 8 & 11 minutes to Highway 401. **Limited time $5,000 Design Dollars & Appliance Package for April**Lot premiums are in addition to, if applicable – please see attached price sheet* (id:59911)
RE/MAX Twin City Faisal Susiwala Realty
484 Green Gate Boulevard
Cambridge, Ontario
MOFFAT CREEK - Discover your dream home in the highly desirable Moffat Creek community. These stunning detached homes offer 4 and 3-bedroom models, 2.5 bathrooms, and an ideal blend of contemporary design and everyday practicality. Step inside this Mahogany B model offering an open-concept, carpet-free main floor with soaring 9-foot ceilings, creating an inviting, light-filled space. The chef-inspired kitchen features quartz countertops, a spacious island with an extended bar, ample storage for all your culinary needs, and a walkout. Upstairs, the primary suite is a private oasis, complete with a spacious walk-in closet and a luxurious 3pc ensuite. Thoughtfully designed, the second floor also includes the convenience of upstairs laundry to simplify your daily routine. Enjoy the perfect balance of peaceful living and urban convenience. Tucked in a community next to an undeveloped forest, offering access to scenic walking trails and tranquil green spaces, providing a serene escape from the everyday hustle. With incredible standard finishes and exceptional craftsmanship from trusted builder Ridgeview Homes—Waterloo Region's Home Builder of 2020-2021—this is modern living at its best. Located in a desirable growing family-friendly neighbourhood in East Galt, steps to Green Gate Park, close to schools & Valens Lake Conservation Area. Only a 4-minute drive to Highway 8 & 11 minutes to Highway 401. **Limited time $5,000 Design Dollars & Appliance Package for April**Lot premiums are in addition to, if applicable – please see attached price sheet* (id:59911)
RE/MAX Twin City Faisal Susiwala Realty
