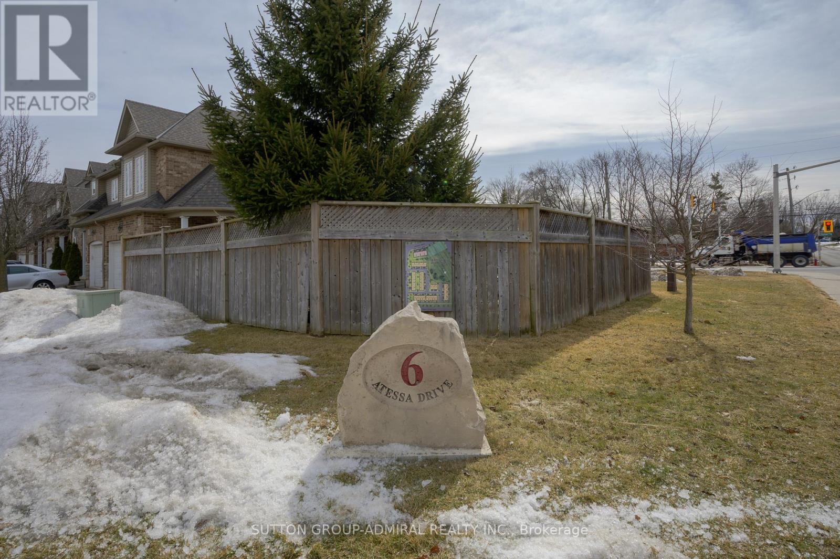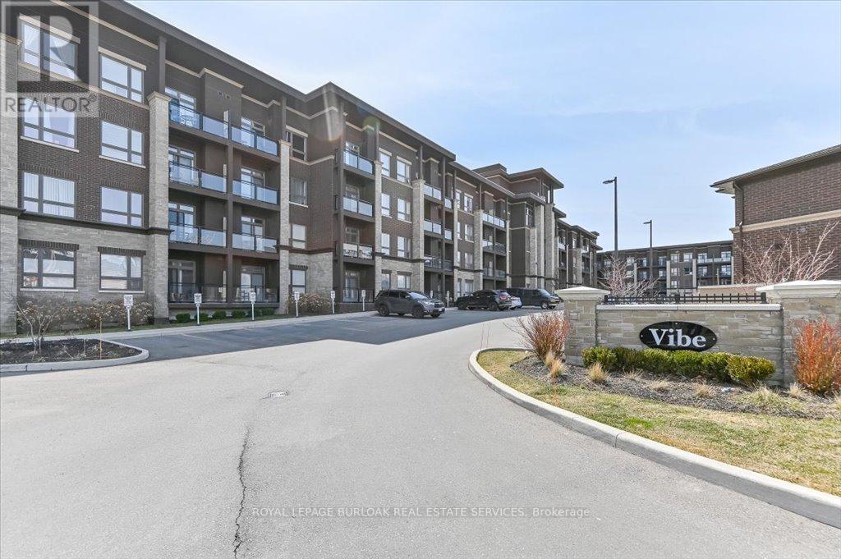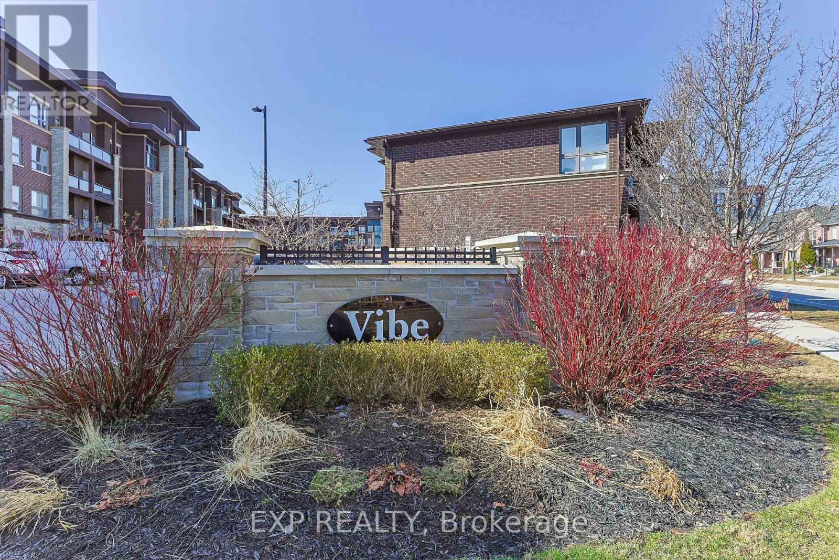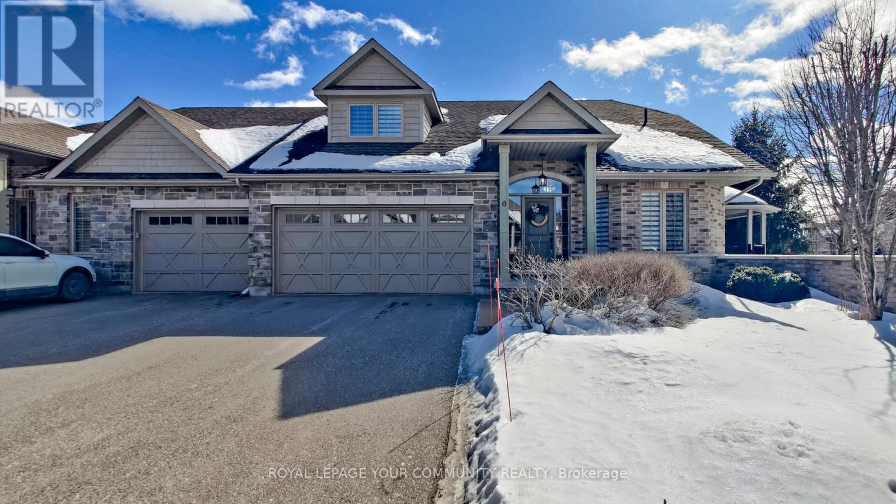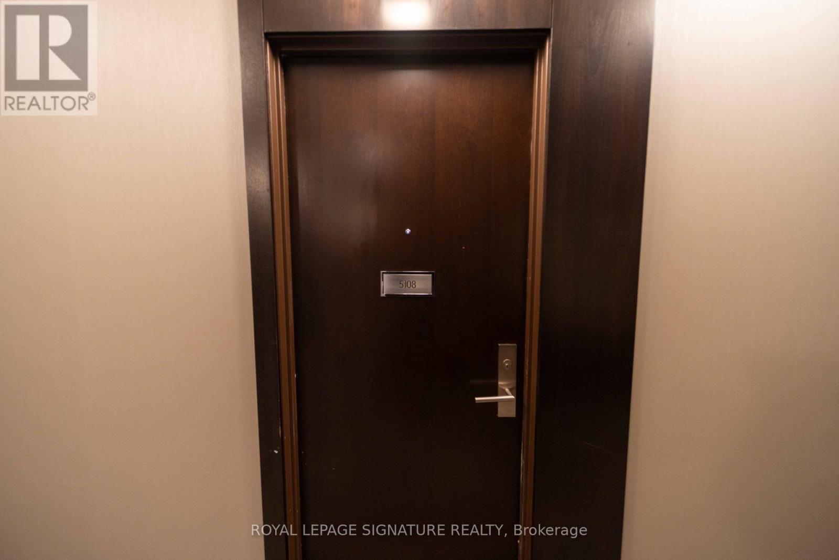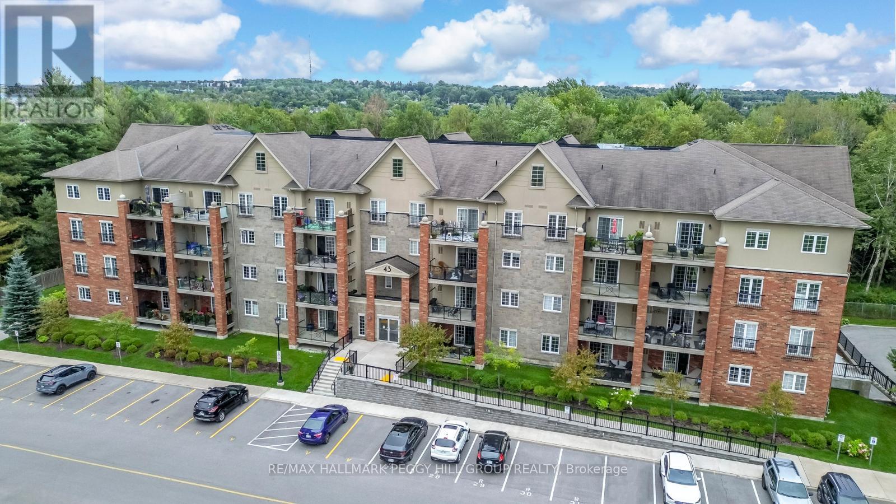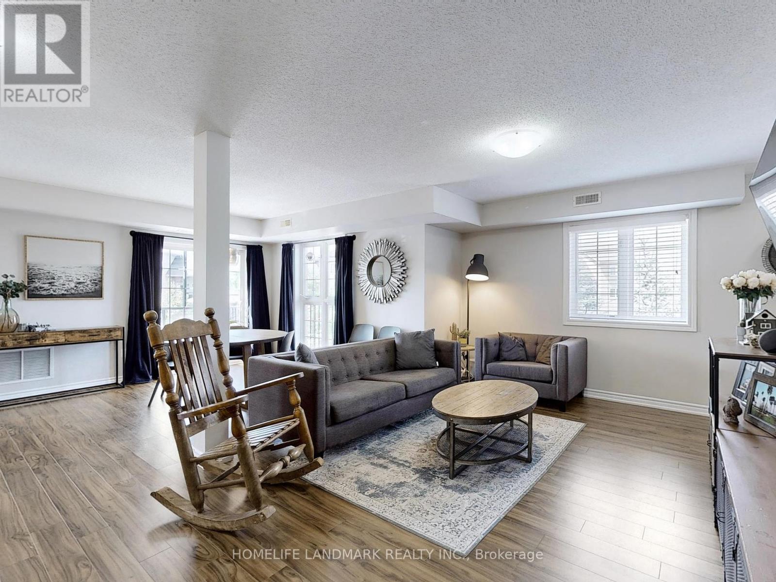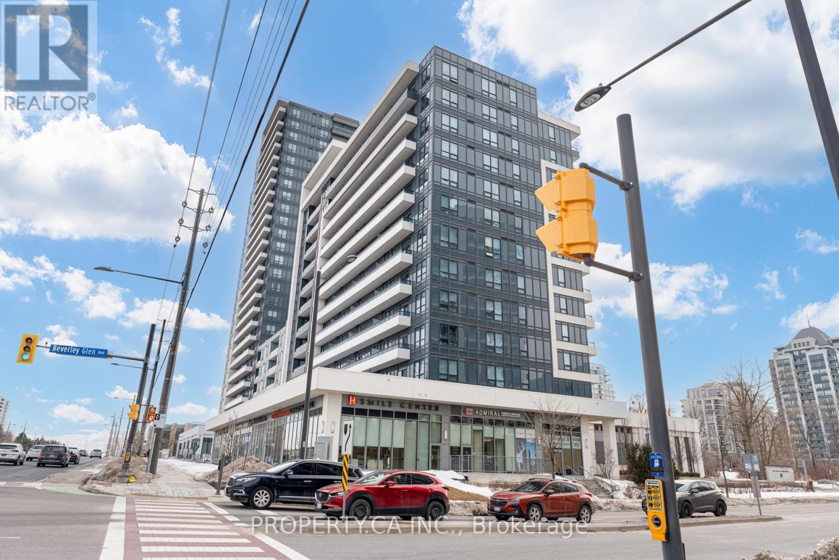28 - 6 Atessa Drive
Hamilton, Ontario
MOST DESIRED, ABSOLUTELY STUNNING TWO-STORY END UNIT, DOUBLE CAR GARAGE, 3+1 BEDROOM + 3.5 BATHROOMS, FULLY FINISHED BASEMENT TOWNHOUSE PRIMELY LOCATED ON HAMILTON MOUNTAIN. ALL VARIETIES OF LIVING AMENITIES AT YOUR FOOTSTEPS. WELCOME TO 6 ATESSA DRIVE, YOUR NEXT SWEET HOME, FEATURING LOTS OF NATURAL BRIGHT LIGHT, HARDWOOD FLOORING, LIVING AREA, OPEN CONCEPT TO MODERN KITCHEN OVERLOOKING LANDSCAPED + PAVED PATIO FOR EXTRA FAMILY FUN TIME, OAK STAIRCASE LEADING TO UPPER-LEVEL SPACIOUSE BEDROOMS INCLUDING MASTER BEDROOM W/ENSUITE, LARGE UNOBSTRUCTED WINDOW FOR NATURE VIEW. ALL STAINLESS STEEL APPLIANCES, REMOTE GARAGE DOOR, DIGITAL MAIN ENTRANCE, FAMILY FRIENDLY LIVING AND VIBRANT COMMUNITY, TOP RATED SCHOOLS FOR YOU TO CHOOSE FROM, BUS LINE AT YOUR DOOR, CLOSE PROXIMITY TO MAJOR HIGHWAYS (LINCOLN M. ALEXQANDER PARKWAY, RED HILL PARKWAY) RESTUARANTS, SHOPPING CENTERS, PARKS AND TRAILS FOR YOUR CONVINIENCE. (id:59911)
Sutton Group-Admiral Realty Inc.
929 Lake Drive N
Georgina, Ontario
Gorgeous custom built 3.5 year old, 2500 sq ft lakefront executive 3 bedroom home with breathtaking sunset views. This home features a beautiful chefs kitchen (custom built by Baker's Kitchens) with centre island, granite counters, open concept layout, living room with fireplace and large windows allowing an abundance of natural light. 2 primary suites each with 5 pc spa-inspired luxury ensuites and walk-in closets. Convenient main floor laundry room with access to outside. Tonnes of storage space in this house. Walkout to a covered deck in the back yard and only steps from the prestigious Eastbourne Golf Course. Enjoy lakeside living all year round - boating and swimming at the sandy beach in the summer and snowmobiling and ice fishing in the winter. This immaculate property is truly one of a kind! **EXTRAS** All applications to include credit check, and references, one year lease, 12 post dated cheques, first and last months rent. Utilities paid by tenants. (id:59911)
RE/MAX All-Stars Realty Inc.
33 - 5160 Explorer Drive
Mississauga, Ontario
Well Maintained Ground Floor Office In Airport Corporate Centre. 25% Share Being Sold Of Unit Which includes Two (2) Private Offices Along With Shared Access To Board Room, Waiting Room, Kitchenette And Two (2) Washrooms. Custom Blinds Throughout. Two (2) Exclusive Use Parking Spaces And Plenty Of Parking Outside The Front Door. Easy Access To Mississauga, Toronto And Brampton And Minutes From The Airport, Hwy 401, 427 And 410. (id:59911)
RE/MAX Paramount Realty
106 - 5020 Corporate Drive
Burlington, Ontario
This fantastic 1-bedroom, 1-bathroom suite in the Vibe Building represents modern living at its finest. Built by the award-winning New Horizon Homes, this residence offers 535 square feet of well-designed space that maximizes comfort and functionality. The contemporary layout ensures that every inch is utilized effectively, making it a beautiful and practical choice for singles or couples. The suite is part of a vibrant community that boasts a range of amenities, including a fully equipped gym, a stylish party room for social gatherings, and a rooftop patio that provides stunning views of the surroundings. These amenities enhance the living experience, allowing residents to enjoy leisure and community without having to leave the building. Conveniently located, this suite is just a short distance from shopping, restaurants, and highway access, making it easy to enjoy all that the area has to offer. Whether youre grabbing a quick bite, indulging in retail therapy, or commuting, everything you need is within reach. This suite combines comfort, style, and convenience, making it a perfect retreat in a bustling environment. The building features an innovative geothermal heating system, which is not only environmentally friendly but also highly efficient, ensuring a comfortable living environment year-round. The use of geothermal technology helps reduce energy costs while providing consistent warmth during the colder months. Additionally, the condo fees conveniently include heat and water, allowing residents to manage their monthly expenses more effectively. This all-inclusive approach makes budgeting simpler and enhances the overall appeal of the property, as residents can enjoy the benefits of essential utilities without worrying about additional costs. Overall, these features contribute to a more sustainable and hassle-free living experience. Suite can be available furnished. (id:59911)
Royal LePage Burloak Real Estate Services
312 - 5010 Corporate Drive
Burlington, Ontario
Enjoy condo living in the east side of Burlington. Freshly painted 1 bedroom plus den unit in the desirable Corporate community. Walk out from the living room to your own South facing private terrace. 9 ft ceilings, Stainless Steel appliances, neutral countertops, & laminate flooring. The unit includes a fridge, stove, built-in dishwasher, built-in microwave, washer, and dryer. Underground parking in spot #240 and use of storage locker #66. Plenty of visitor parking, on-site amenities including: gym, media room, roof top terrace. Excellent location for commuters. Walking distance to shopping, banks, pharmacy, restaurants, and bars. (id:59911)
Exp Realty
6 - 10 Reddington Drive
Caledon, Ontario
Beautifully Maintained Bungaloft In The Prestigious Legacy Pines Golf Course Adult Lifestyle Community. Newly Updated White Kitchen With A Large Center Island And A Walkout To A Gazebo-Style, Oversized Deck. Numerous Improvements And Upgrades Have Been Made In The Past Year, With $100,000 Spent. Updates Include New Attic Insulation (2023), A Whole-House Surge Protector, All-New Zebra Blinds Throughout, And A Storage Nook In The Loft. Built-In Organizers Have Been Added To The Laundry Room And Walk-In Closet. Newer Fridge, Stove, Washer, And Dryer, Plus Much More. Enjoy Community Amenities Such As A Community Center, Tennis Courts, Pickleball, Bocce, Hiking Trails, And Surrounding Conservation Areas. The Maintenance Fee Includes Landscaping And Snow Removal No Work To Be Done, Just Sit Back And Relax! (id:59911)
Royal LePage Your Community Realty
609 - 1 Hurontario Street
Mississauga, Ontario
Step into the elegance of Suite 609, a fully renovated corner unit offering the best of Port Credits waterfront lifestyle. From the moment you enter, you'll be captivated by the high-end finishes, thoughtfully designed spaces, and breathtaking wrap-around terrace a feature unique to this suite.This stunning home boasts premium vinyl flooring throughout the main area and high-end laminate in both bedrooms, combining durability with modern style. The chefs kitchen is equipped with AEG appliances, a wine fridge, and sleek finishes that make cooking and entertaining a delight. Floor-to-ceiling windows flood the space with natural light, while the open-concept design maximizes the panoramic unobstructed south views of Lake Ontario and beautiful westerly sunsets.The primary bedroom retreat features a beautifully renovated ensuite with a steam shower, offering a spa-like experience in the comfort of your home. The second bedroom includes a custom-made queen-size Murphy bed, providing flexibility for guests while maintaining a stylish and functional space.Living at 1 Hurontario means embracing the best of condo living an upscale adult-friendly building with top-tier amenities and a true sense of community. Enjoy the convenience of steps to the GO Train, making downtown Toronto easily accessible, and take advantage of Port Credits vibrant waterfront, where restaurants, boutique shops, and year-round activities are just a short walk away.This is more than a home its a lifestyle by the lake. (id:59911)
Keller Williams Real Estate Associates
5108 - 60 Absolute Avenue
Mississauga, Ontario
Mississauga Landmark Bldg 'Absolute World Condo' With Striking Architectural Curvature! * Unobstructed Se View Of Lake & Cn Tower!!Huge Wrap Around Balcony & 9' High Ceiling * Total Upgraded W/Granite Countertop, Ss Appliances, High End Faucets, Etc. & Many Lux Features *835Sf Living And 165Sf Balcony, Has Split Bedroom Layout & 2 Full Baths!! (id:59911)
Royal LePage Signature Realty
305 - 43 Ferndale Drive S
Barrie, Ontario
MODERN LIVING MEETS NATURAL BEAUTY IN THIS 2 BED, 2 BATH CONDO WITH PARKING & LOCKER! Welcome to 43 Ferndale Drive South #305, a stylish and spacious condo offering 1,087 square feet of thoughtfully designed living space in Barrie's highly sought-after Ardagh Bluffs neighbourhood. This bright unit features 2 bedrooms and 2 full bathrooms, with standout interior details, including updated electrical outlets, hardwood flooring, crown moulding, and upgraded trim and baseboards. The kitchen showcases dark cabinetry, stainless steel appliances, under-cabinet lighting, a tile backsplash, and a double sink. Enjoy a bright, open-concept dining and living area with a walkout to your private terrace, perfect for relaxing or entertaining. The generous primary bedroom includes a walk-in closet and a modern 3-piece ensuite with a glass-walled shower. Additional conveniences include one underground parking spot and a dedicated storage locker. The well-maintained building offers a playground, visitor parking, elevator access, and permitted BBQs. Condo fees cover building insurance, maintenance, common elements, private garbage removal, snow removal, and water. Tucked at the edge of nature, the community backs onto Bear Creek Eco-Park, a serene natural escape with beautifully maintained trails, a scenic boardwalk through the marsh, and abundant wildlife, ideal for walking, jogging, or simply unwinding outdoors. Enjoy the best of both worlds with peaceful surroundings and easy access to schools, shopping, dining, community centres, and the highway. (id:59911)
RE/MAX Hallmark Peggy Hill Group Realty
408 - 45 Ferndale Drive S
Barrie, Ontario
Welcome to the Manhattans. Enjoy this lovely top floor penthouse suite, 2 Bedroom, 1 Bath suite, spacious 989 sq ft. Well cared for, clean and bright, fresh paint throughout. Modern kitchen includes sleek black appliances, a new stove, tile backsplash, built-in microwave, pot drawers, and loads of counter space. Spacious bedrooms, a large 4-piece bath, ensuite laundry and beautiful balcony with a premium view overlooking Central Park, gazebo, and playground. Premium parking space that was a $25,000 upgrade when purchased, conveniently located directly across from the entrance door. Locker enclosure is right in front of your parking space. The buildings permits pets including larger dogs, and barbecues are permitted on the balconies. There is ample visitor parking and beautifully kept grounds. A quiet location nestled next to Bear Creek Eco Park with wonderful walking trails and boardwalks, perfect for a stroll with the dog. Very reasonable condo fees, which include water, parking, property & building maintenance, common elements, garbage & recycling collection. Centrally located, a short drive to Hwy 400, Go Train, transit, grocery, shopping, amenities, and Barrie's beautiful Kempenfelt Bay. (id:59911)
RE/MAX Hallmark Chay Realty
7 - 47 Ferndale Drive S
Barrie, Ontario
Top Reasons You Will Love This Home: Impeccable Spacious Layout 3 Bedroom 2 Bathroom with over 1300 square feet of space, this home is boasting a well-designed floor plan & features a bright and airy living space that seamlessly flows from room to room. The open-concept main floor is perfect for entertaining and family gatherings. Prime Location:Situated in a sought-after neighborhood in Barrie, this townhouse condo is close to schools, parks, shopping centers, bear creek park and public transportation providing easy access to all the amenities you need. Outdoor Space:Enjoy the convenience of a private patio where you can relax, barbecue, or entertain guests. The well-maintained grounds provide a peaceful retreat from the hustle and bustle of everyday life.47 Ferndale Drive is a gem in the heart of Barrie, offering a lifestyle of comfort and convenience. Whether you're a first-time home buyer or downsizing,this townhouse condo is a perfect choice. (id:59911)
Homelife Landmark Realty Inc.
229 - 7900 Bathurst Street
Vaughan, Ontario
RARELY AVAILABLE 2+1 newly renovated corner unit with 9ft ceilings and an open concept layout, this home offers a spacious and inviting atmosphere. The abundance of natural light enhances the elegant interior, updated kitchen and complemented by new flooring throughout. Immerse yourself in the array of amenities available, offering endless possibilities for relaxation and entertainment. With easy access to amenities, transit, and highways, this condo provides the perfect balance of convenience and comfort. This building boasts LOW CONDO FEES compared to other buildings, a superb condo management team which makes living here a pleasure. With the oversized balcony, you can enjoy unobstructed glorious sunset views perfect for entertaining. Great location, conveniently located next to shopping, schools and Hwy 407! Don't miss out on the opportunity to call this sophisticated condo your own. (id:59911)
Property.ca Inc.
