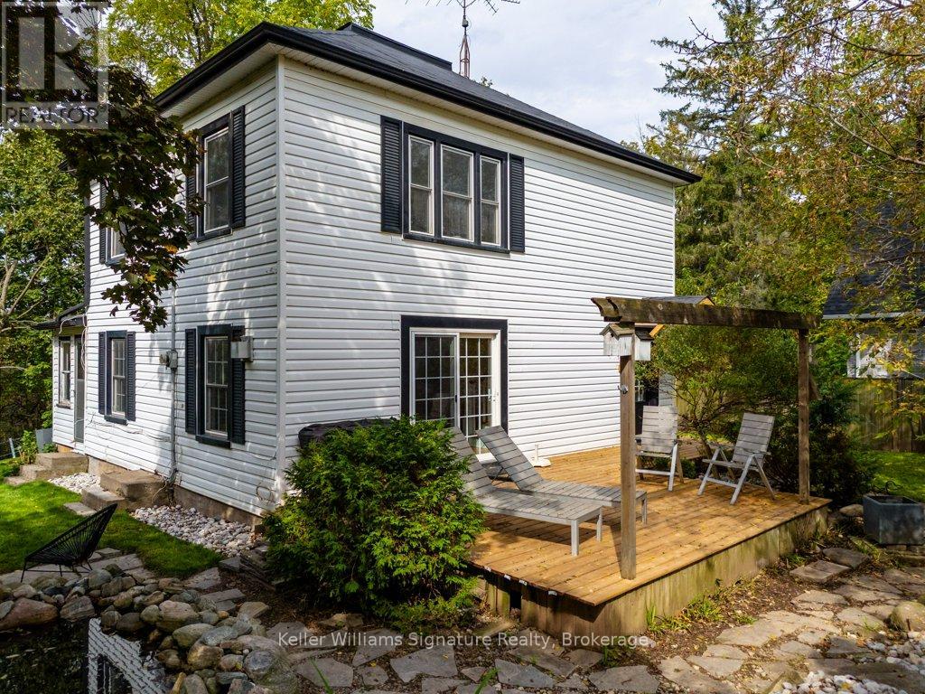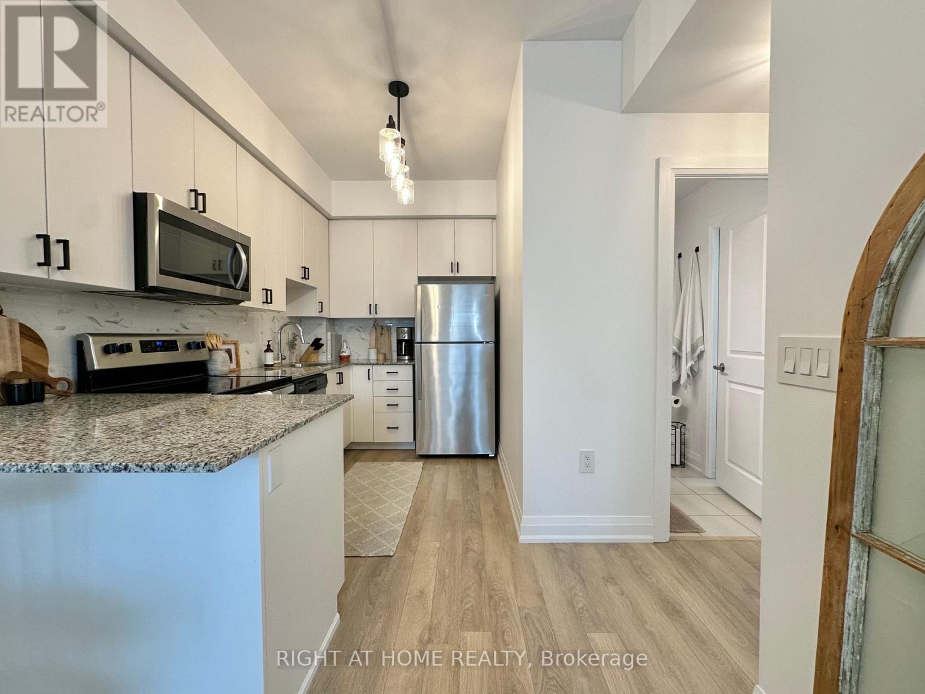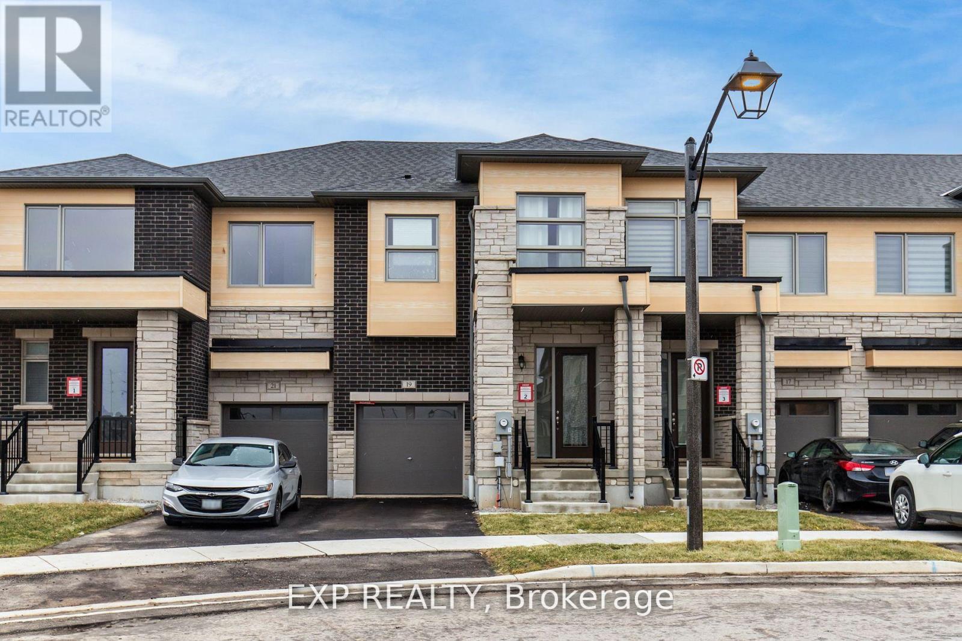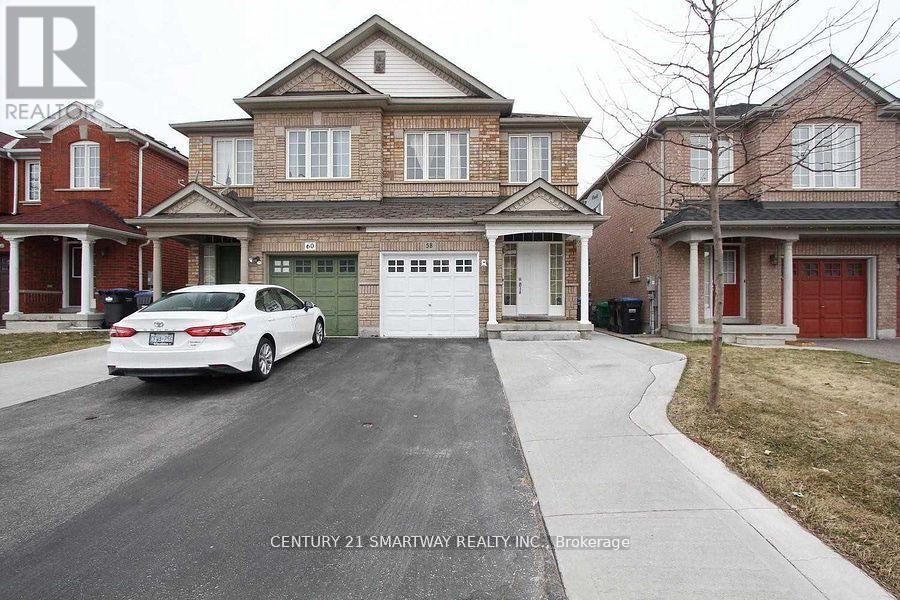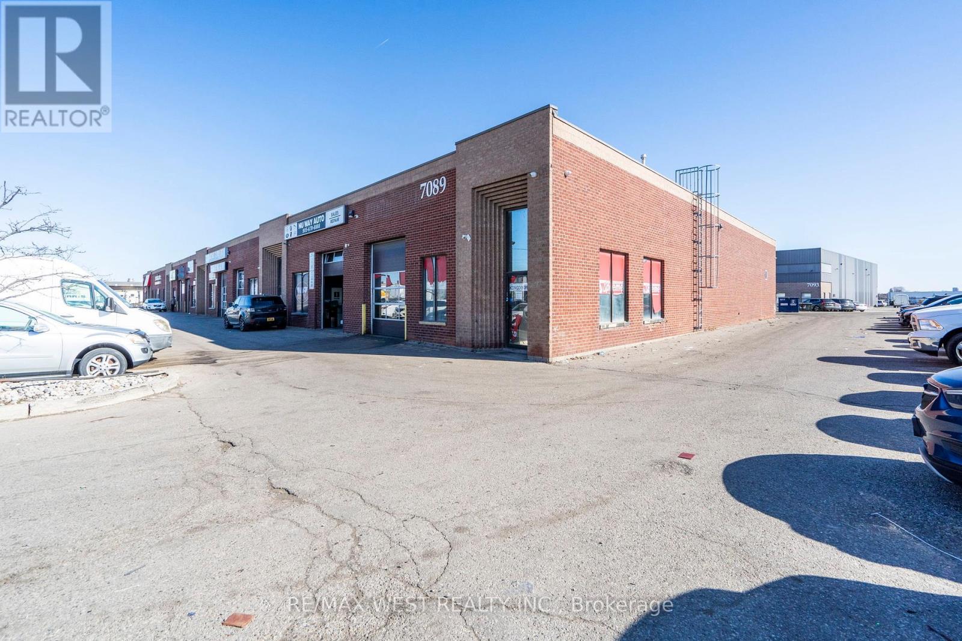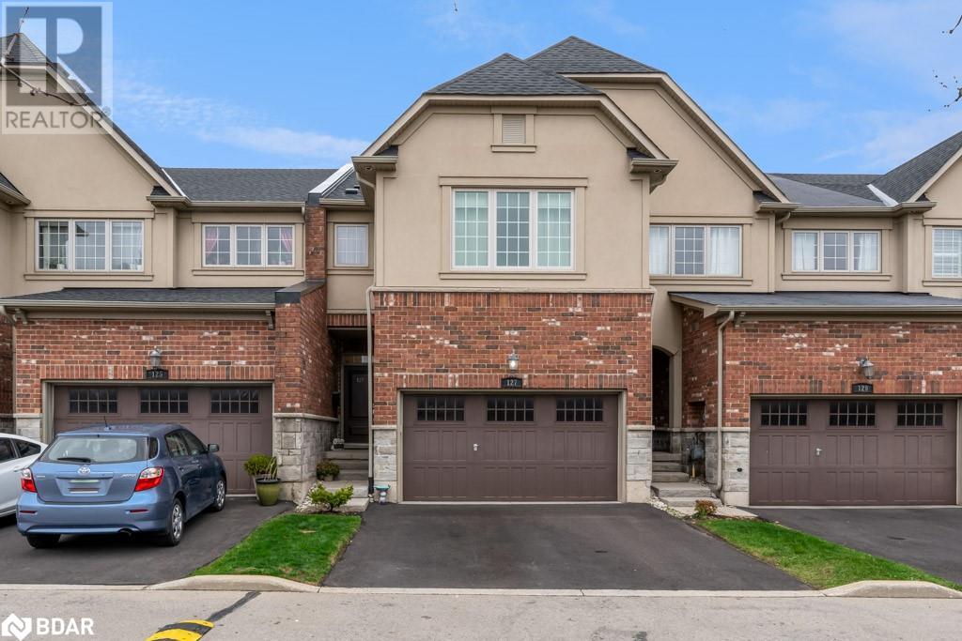Lot 32 Concession 4 Road
Uxbridge, Ontario
Excellent Opportunity To Own Just Under 50 Acres In Uxbridge! Located On A Private Road Beside Beautiful Joseph Lake This Property Is Less Than 20 Minutes Away From Uxbridge, Georgina And Sunderland. Excellent For Recreational Use Such As Hunting, Walking The Trails, Fishing, Atving, Camping - You Name It. (id:59911)
RE/MAX All-Stars Realty Inc.
532 - 2020 Bathurst Street
Toronto, Ontario
Welcome to Forest Hill living! This rare 3-bedroom, 2-bathroom suite defines contemporary elegance with a thoughtfully designed layout and premium finishes. Enjoy top-tier features including brand-name appliances, a built-in wine fridge, in-suite washer/dryer, dishwasher, plus a dedicated parking space and locker for added convenience. Unmatched building amenities include direct access to the Eglinton LRT, a 24/7 concierge, a state-of-the-art fitness centre with yoga and CrossFit studios, a table tennis area, and an expansive outdoor terrace with BBQ stations. Additional perks include private meeting and study rooms, and a smart parcel storage system for worry-free deliveries. Situated in the heart of the Eglinton Way, you are surrounded by an abundance of shops, restaurants, and cafés with Starbucks right at your doorstep! Plus, you're just steps from some of Toronto's top schools, parks, and other lifestyle essentials. (id:59911)
Warwick Realty Group Inc.
76 Phillip Avenue
Scarborough, Ontario
Welcome to 76 Phillip Ave, a beautifully renovated detached home in the heart of charming Cliffside Village, just steps from the vibrant Upper Beaches. This amazing property offers the perfect blend of modern living and convenience, with easy access to GO Transit, TTC, parks, schools, and all the local amenities you need for a relaxed yet connected lifestyle. Set on a spacious lot, the home boasts a large backyard with a deck and outdoor garden shed, perfect for entertaining or unwinding. With plenty of space, the backyard offers endless possibilities for gardening, family gatherings, or even future development.Inside, the main floor features a bright, open-concept living, dining, and kitchen area that creates a welcoming atmosphere, ideal for hosting friends and family. A handy half bath off the kitchen adds extra convenience. Upstairs, you'll find three sunny bedrooms and a full bathroom, designed for comfort and family living.The fully finished lower level provides even more living space, with an additional bedroom, full bathroom, kitchen, and living/dining areas offering flexibility for extended family, guests, or even rental income potential. And when you're ready for some outdoor fun, you're just a short 15-minute drive from the beach or a quick walk to scenic waterfront trails.With its prime location, modern design, eco-friendly heat pump, and endless outdoor potential, 76 Phillip Ave offers a rare opportunity to own a move-in-ready home in one of Torontos most desirable neighbourhoods. A place to live, grow, and thrive! Priced to Sell! Motivated Sellers. (id:59911)
Keller Williams Innovation Realty
6123 Guelph Line
Burlington, Ontario
Craving a peaceful escape from the city without sacrificing convenience? This charming century-old home in Lowville, Burlington, offers the perfect blend of serenity and accessibility. Nestled in the picturesque countryside, this lovingly maintained property is ideal for young families and professional couples seeking both tranquility and modern living.The heart of the home is the newly renovated kitchen, featuring bright, modern finishes and sleek stainless steel appliances perfect for creating culinary masterpieces. A 2-piece powder room adds a touch of modern convenience, while the refinished hardwood floors throughout the home enhance its warmth and character.The spacious living and dining area, with a cozy gas fireplace, provides a welcoming space for relaxation or entertaining. Outside, the expansive new deck offers the perfect spot for summer BBQs, with views of a tranquil pond and the surrounding natural beauty. Enjoy morning coffee in the sunroom, where the sounds of chirping birds create the ideal setting to start your day. Upstairs, you'll find three generously sized bedrooms and a stylish 4-piece bathroom, providing comfort for the whole family. The lower level offers a flexible bedroom or rec room, ample storage, laundry facilities, and an additional 3-piece bathroom perfect for guests or family gatherings. For those who enjoy hands-on projects, the detached garage with a workshop area offers plenty of possibilities. (id:59911)
Keller Williams Signature Realty
C801 - 5299 Hwy 7 Highway
Vaughan, Ontario
Located in the heart of Woodbridge, this boutique-style townhouse features a bright & open-concept layout with 9' ceilings, perfect for modern living. With 2 bedrooms, a large private patio that is perfect for entertaining, 1 underground parking & locker, this home offers comfort & convenience. Thoughtfully designed with stylish finishes, including laminate throughout, granite counter in kitchen & backsplash, it's ideal for first time buyers, downsizers, or anyone looking for low maintenance luxury living. Walking distance to Woodbridge Ave & provides convenient access to Hwy 400, 407 & 427 (id:59911)
Right At Home Realty
19 Molnar Crescent
Brantford, Ontario
Experience modern living in this pristine 2-story townhome, ideally situated in a welcoming, family-oriented neighborhood! Designed for contemporary lifestyles, the home features an airy open-concept layout with 9-foot ceilings and rich hardwood flooring across the main level. The state-of-the-art kitchen is a culinary haven, equipped with gleaming stainless steel appliances, a generous island for prep or seating, and sophisticated quartz countertops complemented by a chic tile backsplash. A sprawling living area flows seamlessly to the backyard, creating an effortless blend of indoor and outdoor spaces. Upstairs, unwind in the lavish owners suite, offering a spa-inspired 4-piece ensuite and a walk-in closet. Two additional spacious bedrooms ensure versatility for family, guests, or a home office. Located moments from the forthcoming Southwest Community Park development, this turnkey townhome combines style, comfort, and conveniencedont let this gem slip away! (id:59911)
Exp Realty
58 Feather Reed Way
Brampton, Ontario
Welcome to your new home .This beautiful 4-bedroom Semi Detached house offers the perfect blend of comfort and style. Main floor Living Dining with Sep Family room, Hardwood floors grace the main and second levels, while the family-sized kitchen features ceramic tiles and a built-in pantry. Retreat to the master bedroom, complete with a 5-piece ensuite and a spacious walk-in closet. Enjoy the convenience of being close to schools, parks, plazas, hospitals, and a recreation center. The exterior features an upgraded concrete pathway that wraps around the whole property, giving you more space in the front and more entertainment space in the backyard. This Charming house is ready to become your family's new home. **EXTRAS** All ELF's, 1 Stove, 1 Fridge, 1 Dishwasher, 1 Washer, 1 Dryer. (id:59911)
Century 21 Smartway Realty Inc.
Lower - 3 Sanctbury Place
Toronto, Ontario
ALL INCLUSIVE: beautifully updated 2-bedroom basement apartment at 3 Sanctbury Place, nestled in the serene and family-friendly Eringate-Centennial-West Deane neighbourhood of Etobicoke. This bright and spacious lower-level unit boasts a private separate entrance, modern finishes throughout, and the convenience of ensuite laundry. The open-concept layout includes a well-equipped kitchen, generous living space, and two full-sized bedrooms. Enjoy the peace of mind with all utilities included in the rent, and benefit from the added perk of one dedicated parking spot. Situated on a quiet residential street, this home offers easy access to nearby parks, schools, transit options, and shopping centers, making it an ideal choice for professionals or tenants seeking a tranquil yet connected living environment. Move-in ready and available immediately. Heat, Electricity, Water and Parking Included. WIFI is NOT Included. (id:59911)
Chestnut Park Real Estate Limited
2737 Dufferin Street
Toronto, Ontario
Exceptional location at Dufferin and Eglington. Excellent space for office/School/Retail/Cafe with signage fronting onto Dufferin St. Newly constructed building with modern high end leasehold improvements. Furniture is included in rent along with use of four parking stalls for the duration of the lease. Potential for additional guest/staff parking if required. Restaurant zoning is permitted. (id:59911)
RE/MAX Excel Realty Ltd.
7 - 7089 Torbram Road
Mississauga, Ontario
Profitable, well-established auto body collision center in a prime Mississauga location with ample parking. Fully equipped with all necessary tools and machinery to handle a variety of repair jobs. Features convenient drive-in doors at both the front and rear of the facility. Excellent online reputation with a 5.0-star rating on Google. (id:59911)
RE/MAX West Realty Inc.
24 & 25 - 50 Ritin Lane
Vaughan, Ontario
Incredible Opportunity In Vaughan! Over 4000 Sq Ft Commercial / Industrial Bay With 2 Zoning For Automotive Or Many Other Commercial Uses. 20ft Ceilings, Rear Bay Door Access, Room For Many Cars Inside As Well As Equipment As Well As Large Office And Retail Space. Thus Unit Must Be Seen To Be Appreciated As Well As It Features 7 Outdoor Parking Spaces As Well. Vacant Possession Available! (id:59911)
RE/MAX West Realty Inc.
127 Oakhaven Place Unit# 127
Ancaster, Ontario
Welcome to Forest Hills. Discover the epitome of elegance and comfort in this newly listed townhouse, beautifully nestled among lush trees and serene naturalized ponds in sought-after Ancaster. Offering a harmonious blend of luxury and convenience, this home is ideal for those who appreciate fine living and nature. Step inside to find a spacious, carpet-free environment featuring enhanced hardwood and ceramic flooring that adds a touch of sophistication to every step. With three extra-large bedrooms and 2.5 bathrooms, space is plentiful, and privacy is assured. The primary bedroom serves as a tranquil retreat after a busy day. Designed with functionality in mind, the townhouse includes an upper-level laundry area, adding ease to daily routines. The main floor boasts an office space perfect for work-from-home professionals or creative minds. Downstairs, the spacious basement family room provides versatile living space, perfect for movie nights, hobby pursuits, or energetic playtime when the weather isn't cooperating. Entertainment and relaxation are just a step away onto the expansive 18 x 16-foot composite deck, featuring tempered glass railings that offer unobstructed views of the picturesque surroundings. A new roof installed in 2024, ensuring peace of mind for years to come. Easy access to Linc and Hwy 403 and a short stroll leads you to the lively Meadowlands Power Centre, while the proximity to Meadowlands Terminal Platform 1 and Meadowlands Community Park invites you to explore the outdoors and convenient transit options. This remarkable home is a true sanctuary, blending modern amenities with unparalleled natural beauty. Welcome to a place where every day feels like a splendid getaway! (id:59911)
Right At Home Realty



