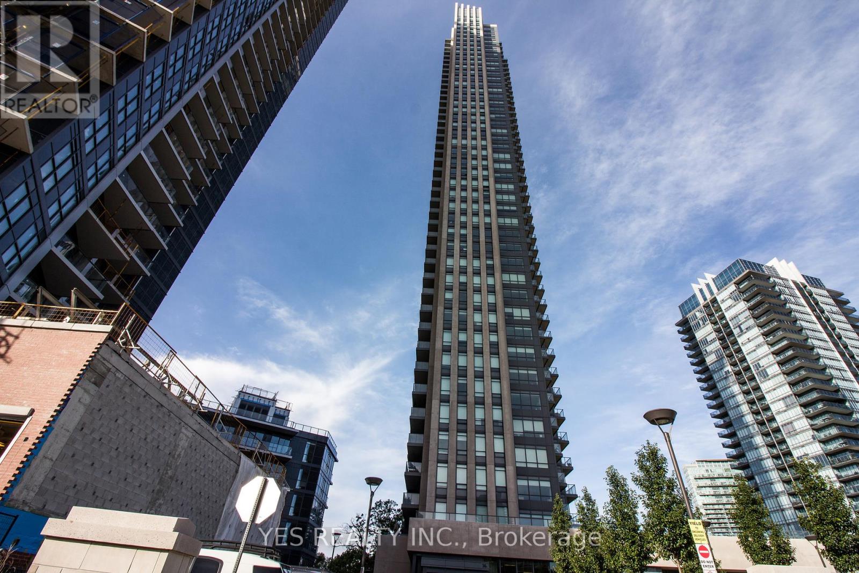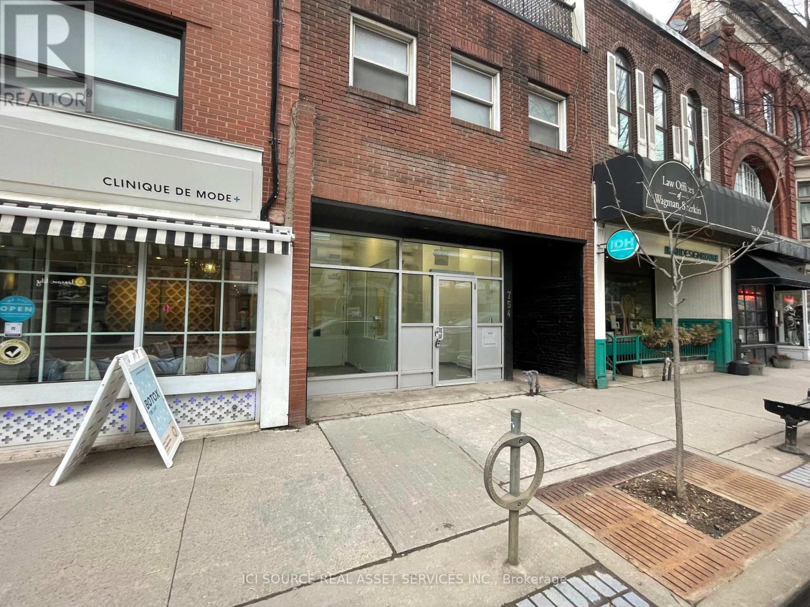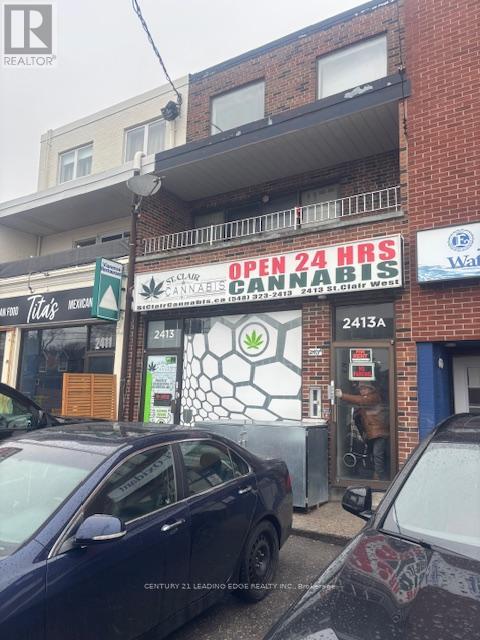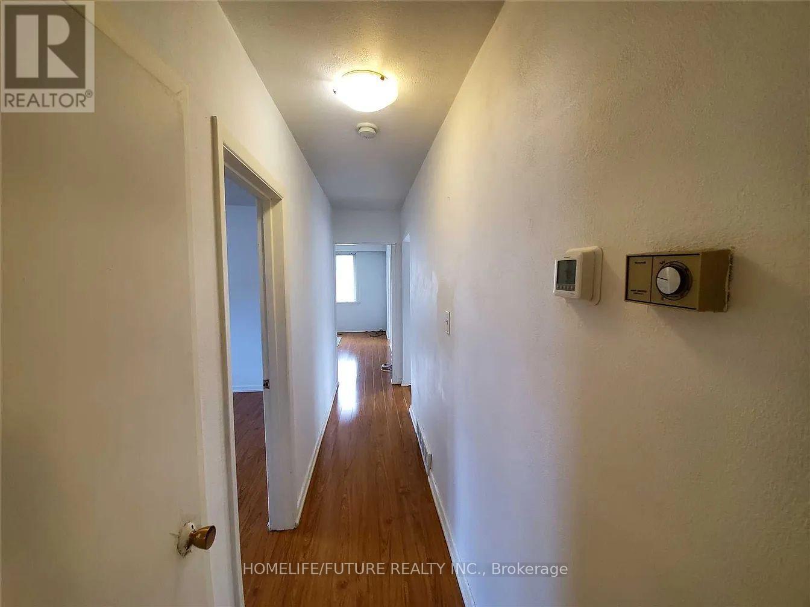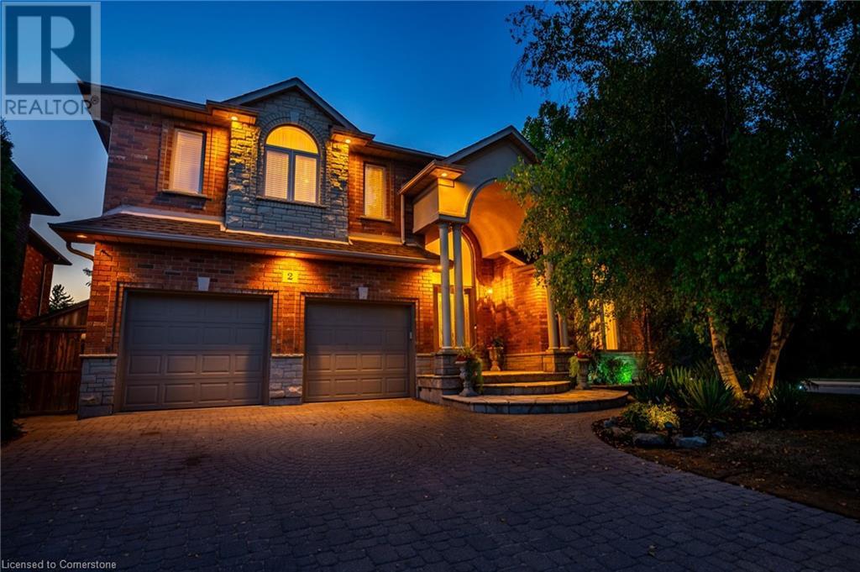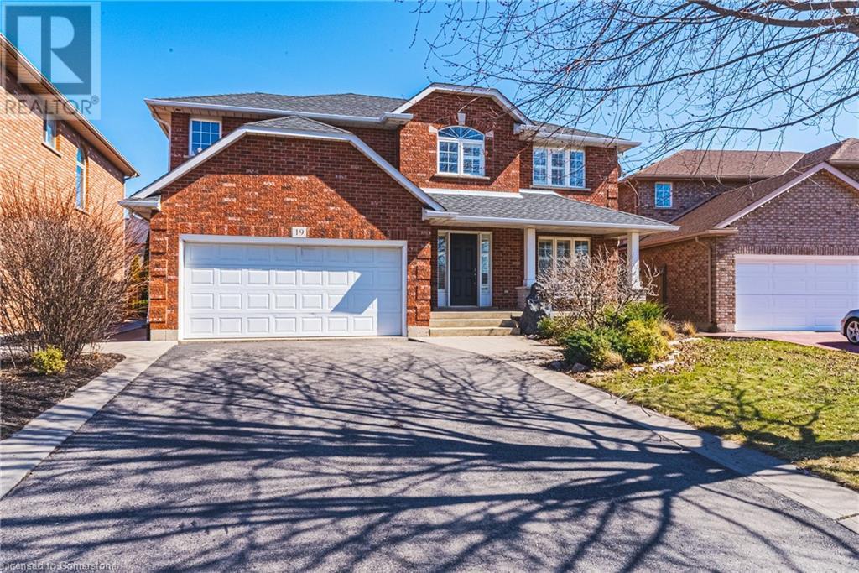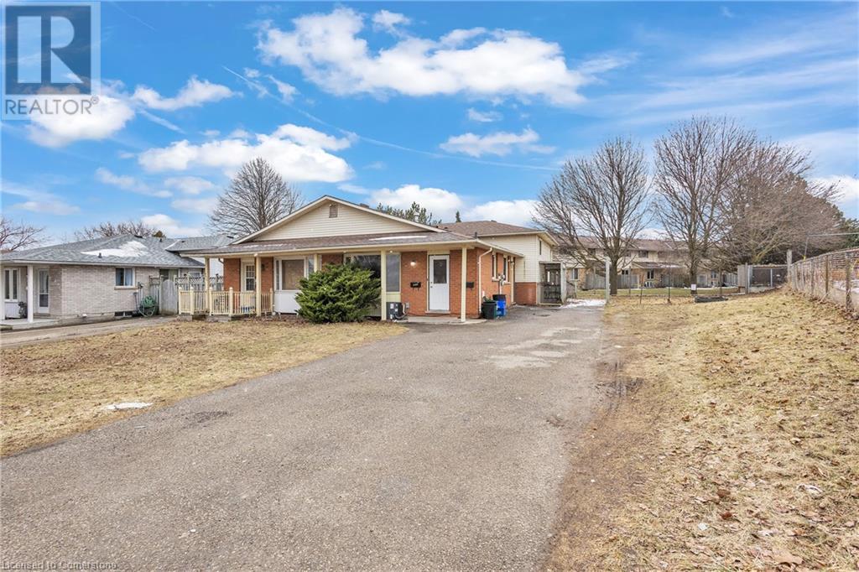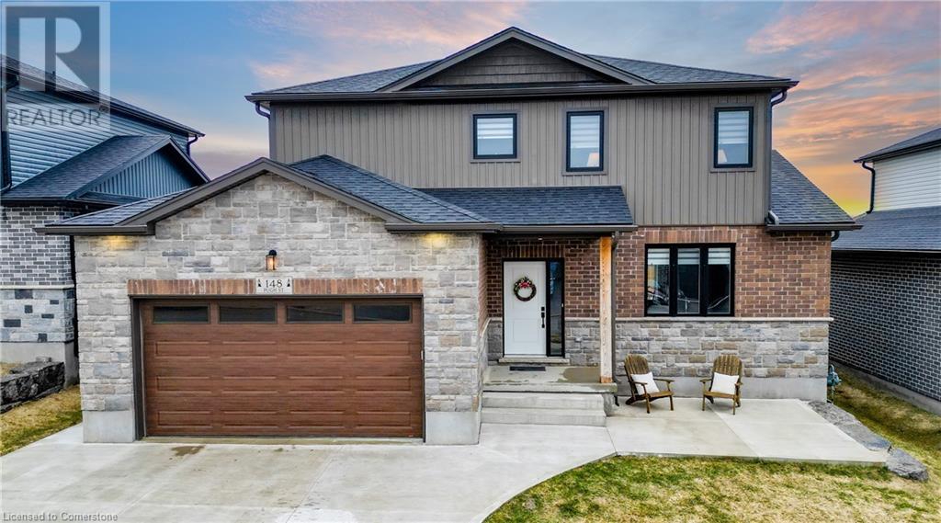3 - 90 Annagem Boulevard
Mississauga, Ontario
Turnkey Top Brand Bubble Tea Business. Amazing opportunity to own your own Kung Fu Tea Franchise. Easy to operate, high margins, prime location. Located at the busy plaza at Hurontario St & Courtney Park. LRT will be completed in a high density commercial and residential area. A global brand franchise. Owner will train, growing sales, prime location, plenty of parking, facing Hurontario beside Cineplex. Don't miss your opportunity to own this location. Low rent at year 1- 5 @ $35sf ($4095) and year 6-10 @ $37sf ($4329) plus TMI (1404sf). One in a lifetime chance to own this beautiful business. Very Busy and famous location. (id:59911)
Century 21 Miller Real Estate Ltd.
28 Junior Road
Brampton, Ontario
WELCOME TO 28 JUNIOR ROAD, LOCATED IN THE PRIME COMMUNITY OF MOUNT PLEASANT. THIS MAGNIFICIENT PROPERTY BOASTS AN OPEN CONCEPT LAYOUT FEATURING A SEPARATE LIVING AND FAMILY ROOM, 5 SPACIOUS BEDROOMS WITH AN ENSUITE LAUNDRY AND ACCESS TO THE BATHROOMS FROM EACH OF THE 3 BEDROOMS UPSTAIRS. MUST SEE TO BELIEVE THIS BEAUTIFUL PLACE, LOTS OF LIGHT AND STORAGE WITH BEAUTIFUL OAK STAIRS. EXCELLENT FOR LARGE FAMILIES AND WORKING PROFESSIONALS. STUDENTS WELCOME TOO. (id:59911)
RE/MAX Gold Realty Inc.
86 Hill Crescent
Toronto, Ontario
86 Hill Cres is a solid all-brick, five-level very spacious backsplit located on one of the Bluffs' most sought-after streets. Set on a large lot with a 73-foot frontage, extending over 200 feet in depth, With a spacious layout and strong foundation, the property provides plenty of potential for updates or customization. Whether you envision a sleek modern update, a timeless transformation, or maintaining its classic charm, this home offers endless possibilities. The deep lot provides ample outdoor space in a well-established neighbourhood. A unique chance to own a spacious home on a generous lot in a highly sought-after location. (id:59911)
Housesigma Inc.
3307 - 36 Park Lawn Road
Toronto, Ontario
Stunning North/East facing view from this 1-bedroom suite with hardwood floors throughout. The open-concept living/dining room and kitchen provide a spacious and inviting atmosphere. Just minutes to the beach, with a TTC stop at your doorstep and easy access to downtown Toronto (only 10 minutes away). The building offers fantastic amenities for your convenience. (id:59911)
Yes Realty Inc.
754 Queen Street E
Toronto, Ontario
2732 sq ft of upgraded, modern storefront retail space with 11 to 16 foot ceilings suitable for various types of business. $22 PSF Net (approx $9300 gross inclusive of TMI). Prime location for Retail Stores, Office, Medical (dental, physician, etc), Restaurant and Bar/Entertainment. Currently set-up as Medical office with 10 large treatment rooms + 2 large storage rooms, secure reception area, waiting area, 1 kitchen, another wet bar and laundry facility. Fully automated doors, wheelchair elevator lift and 2 city compliant accessible washrooms. Significant South and East facing windows inviting natural sunlight throughout. There is also 1 large garage door for shipping/receiving facing Grant Street (possible to create an indoor parking garage). Excellent Queen street frontage and signage space (20 x 6 feet) that will elevate your brand. Situated in the heart of Leslieville known for its vibrant community and high foot traffic. Close proximity to public transit with easy access to DVP. Queen Street East TTC streetcar line at your doorstep and only 200 feet from the NEW Riverdale-Leslieville LRT station being constructed. Equipped with central heating and cooling (2 zones). Significant hydro power already in place (600 amps). Former tenant invested over $500,000 in buildout. Shows A+, all done professionally with permits. *For Additional Property Details Click The Brochure Icon Below* (id:59911)
Ici Source Real Asset Services Inc.
2413 St Clair Avenue W
Toronto, Ontario
Great Location With High Exposure In The Junction Area. Excellent Opportunity For Retail/Office Use. High Traffic. Open Space For Your Own Design. Access From Back Laneway For Deliveries. Vacant Unit. Available Immediately. Grab The Opportunity And Be The First To Start Your Venture. Suitable For Many Uses. (id:59911)
Century 21 Leading Edge Realty Inc.
90 Celeste Drive
Toronto, Ontario
This 3-Bedroom, 1-Bathroom Unit Offers Spacious Living Across Two Levels, With 3 Bedrooms And 1 Bathroom On The Main Floor. With Bus Stop Right In Front Of Your Driveway, This Property Is Located Just Minutes From The University Of Toronto, Centennial College, Shopping, Grocery Stores, And Amenities Like Shoppers Drug Mart And Banks, It's The Perfect Spot For Both Students And Professionals. The Open-Concept Layout And Updated Bathrooms Create A Modern And Comfortable Living Space. With Convenient Access To Kingston And Morningside Plaza, This Home Offers Everything You Need For A Convenient And Stylish Lifestyle. (id:59911)
Homelife/future Realty Inc.
2 Donnici Drive
Hamilton, Ontario
Welcome to this stunning custom-built home on the Hamilton West Mountain, offering unparalleled luxury and comfort. Boasting a spacious 3000 SQFT of meticulously designed living space. As you enter through the vaulted foyer, you're greeted by an atmosphere of grandeur and sophistication. The living room features soaring vaulted ceilings, creating an airy ambiance flooded with natural light. The heart of the home is the gourmet kitchen, adorned with solid maple cabinetry, sleek granite countertops, and stainless steel appliances. The layout includes 4 generously sized bedrooms, offering flexibility and privacy for residents and guests alike. 2 of the bedrooms boast luxurious ensuites, featuring spa-like amenities and elegant finishes, while the remaining two share a convenient Jack and Jill bathroom. Entertainment options abound in the finished basement, where you'll discover a cozy family room, perfect for movie nights or game days. Adjacent to the family room, a well-appointed bar awaits, providing a stylish setting for hosting gatherings and celebrations( adding an additional 1600 sqt of living space, totaling 4600 sqft, including the basmen) Indulge in the ultimate outdoor retreat in the maintenance-free backyard, complete with a charming tiki bar, this outdoor oasis promises endless enjoyment and relaxation. Additional features include potlights & surround speakers both indoors and outdoors, enhancing the ambiance throughout the home. Furnace, AC, and roof all replaced within the last 10 years! (id:59911)
RE/MAX Escarpment Realty Inc.
19 Liuna Court
Hamilton, Ontario
Nestled in a quiet private court, this stunning all-brick, four-bedroom home in Stoney Creek offers the perfect balance of peaceful surroundings and convenient access to amenities. With Lake Ontario just steps away and a beautiful park nearby, this property is ideal for families, or outdoor lovers. Inside, the home has been thoughtfully updated, with the main floor and basement fully renovated in the last nine years. This layout creates a bright, inviting atmosphere, perfect for both everyday living and entertaining. The modern kitchen features sleek countertops, updated appliances, and ample storage, while the adjoining dining and living areas provide a cozy space for gatherings. Upstairs, you’ll find four spacious bedrooms with plenty of natural light and closet space. The primary bedroom is a private retreat, while the additional bedrooms are versatile for children, guests, or a home office. The fully finished basement adds a large recreation room, kitchenette, and modern bathroom perfect for extended family, guests, or entertainment. The space is designed for comfort and functionality, with endless possibilities for use. Outside, the private backyard offers plenty of space for outdoor furniture, dining, and play areas. It’s an ideal space for relaxing or hosting friends and family. Additional features include a double-car garage and ample parking space in the driveway, providing convenience for families with multiple vehicles. The location is perfect, with easy access to the QEW for commuting to Hamilton, Toronto, or Niagara. Nearby, you’ll find schools, shopping centres, restaurants, and recreational facilities. This beautiful home in a prime Stoney Creek location offers a rare opportunity to enjoy both modern comfort and a fantastic lifestyle. Don’t miss out on making this incredible property your own! (id:59911)
RE/MAX Real Estate Centre Inc.
501 Kingscourt Drive Unit# B
Waterloo, Ontario
Welcome home to this 3 PLUS 2 bedroom home with SEPRATE ENTRANCE to the basement level. It's just few minutes WALK to CONESTOGA MALL, highway7/8 , transit and much more. Either you are looking to move in as a first time home buyer or looking to rent this amazing house or you live and rent the lower unit it would be GREAT MORTGAGE HELPER with total RENTAL potential up to $4500/month. This home is carpet free and has just been freshly painted. The large fenced in pool sized yard gives lots of privacy and the driveway holds parking for 6. Shingles (2019) Kitchen and back upper left bedroom Laminate Flooring (2021), Furnace (2021). Book your private tour today! (id:59911)
RE/MAX Real Estate Centre Inc.
148 Pugh Street
Milverton, Ontario
Welcome to 148 Pugh Street in Milverton. A lovely, well-cared-for home that’s only two years old and full of thoughtful touches. With 3 bedrooms, 2.5 bathrooms, and 1,867 square feet of living space. This home offers the perfect blend of comfort, function, and style. The main floor has a bright and open layout that makes everyday living easy. The kitchen features loads of cupboard space, stainless steel appliances, and a big island where everyone can gather. The adjoining living and dining areas are warm and welcoming, with large windows and a patio door leading to the backyard. Custom blinds on all windows throughout the home, adding both privacy and elegance. Upstairs, you’ll find a spacious primary suite with a walk-in closet and its own ensuite bathroom, plus 2 more generously sized bedrooms. The main floor laundry is a practical bonus you’ll appreciate every day. Outside, enjoy a fully fenced backyard with a 16x24 composite deck, perfect for summer BBQs or relaxing evenings. There’s also a 10x12 custom-built shed for extra storage or hobbies. Out front, a concrete patio sits beside the covered porch, ideal for sipping your morning coffee. The concrete driveway leads to a large garage with bonus storage space. This home is move-in ready and located in a quiet, family-friendly community that you’ll love coming home to. Don’t miss your chance to make 148 Pugh Street yours. Book your showing today! (id:59911)
RE/MAX Icon Realty
112 Heritage Lake Drive Unit# 61
Puslinch, Ontario
Custom built all natural stone bungalow on a half acre in the prestigious gated community of Heritage Lake Estates. Located steps from a private lake, within 1 min to the 401 and close to schools and amenities this jaw dropping design features 12 foot ceilings, chevron flooring, custom lighting and F/P, incredible floor to ceiling windows, heated floors, 4 beds, 5 baths and over 4200 sq ft of living space. Net zero ready and fully smart wired with fibre optics and natural gas this home is future ready. Bold kitchen design tailored for entertaining features built in appliances, walk in pantry and a 20 foot island with granite counters that offers seating for up to 15! Large master suite with impressive luxury ensuite and WIC with built in's. Enjoy the comfort of warmed radiant hardwood floors in the fully finished lower level with oversized windows throughout, nearly 10' ceiling height and gas F/P. Oversized covered patio and 3 car garage, fully landscaped and irrigated with driveway parking for an additional 6-8. This builders quality is evident in every detail and is truly a must see home. (id:59911)
Eve Claxton Realty Inc



