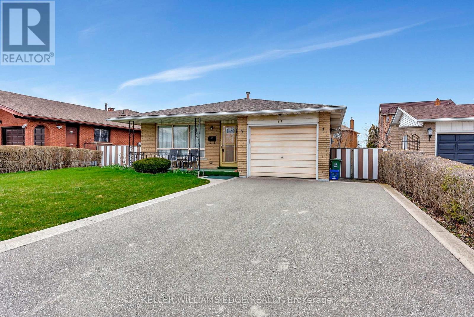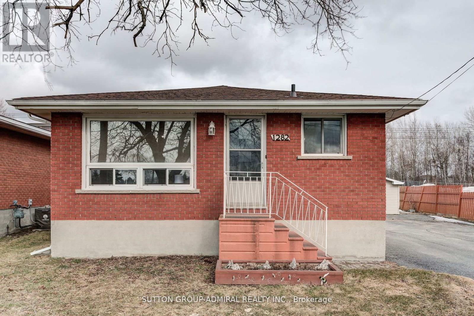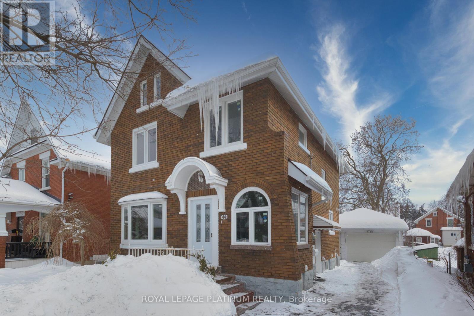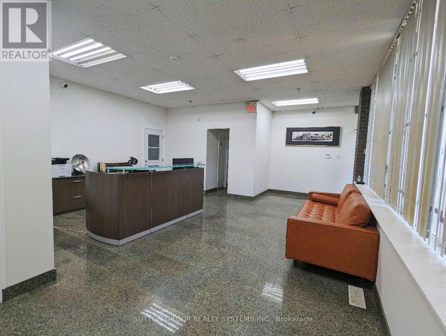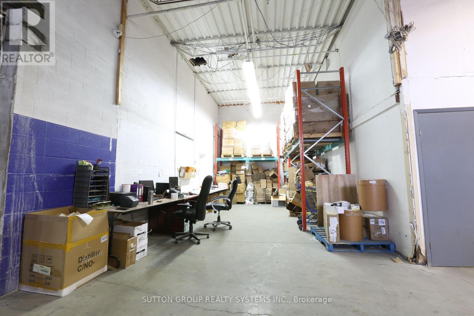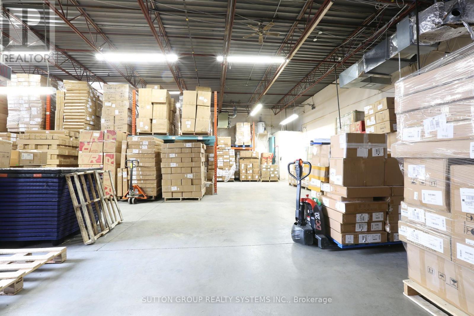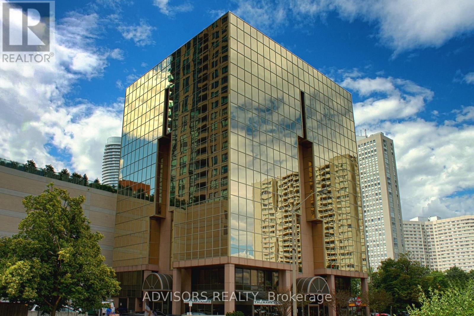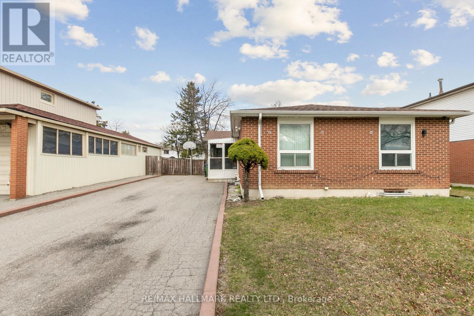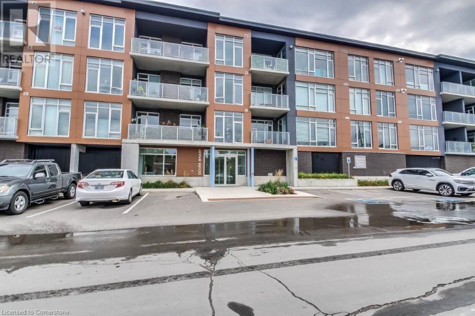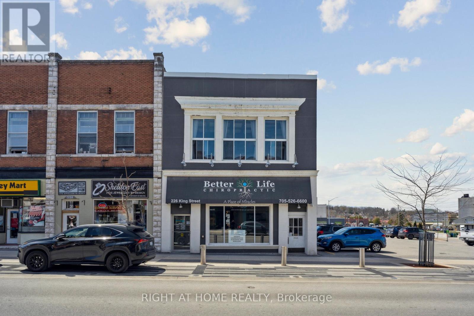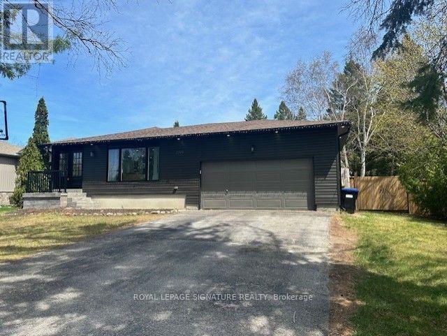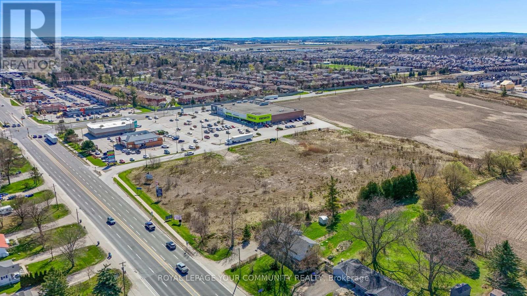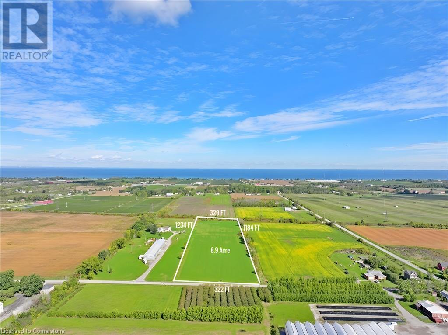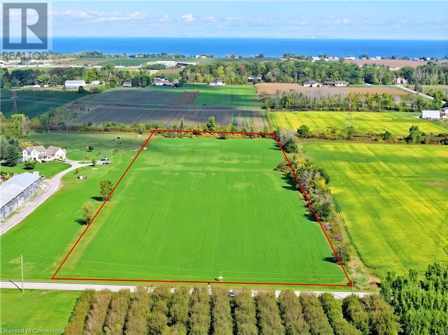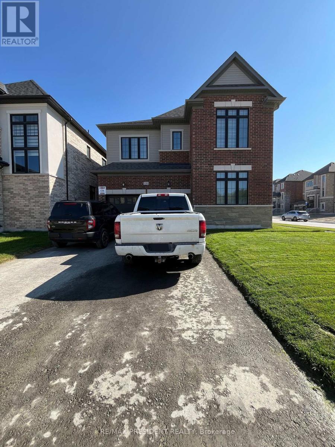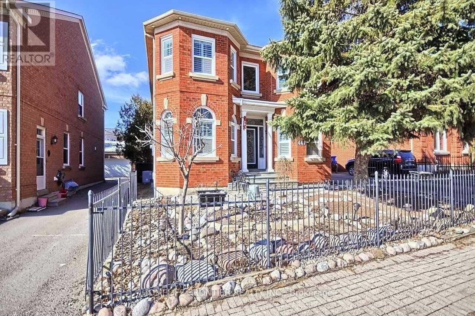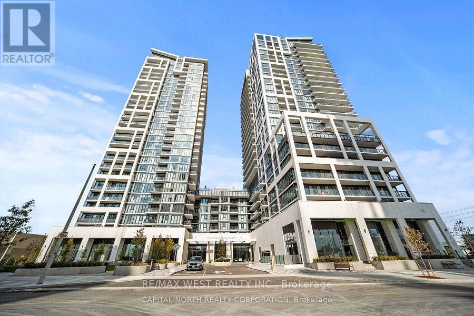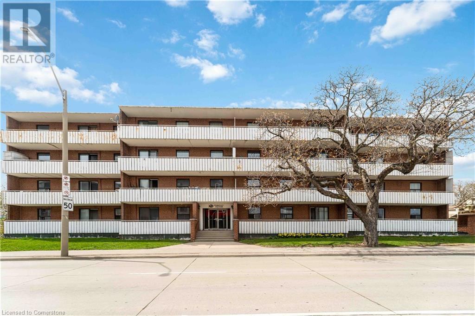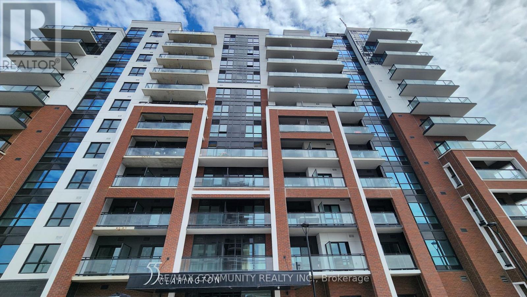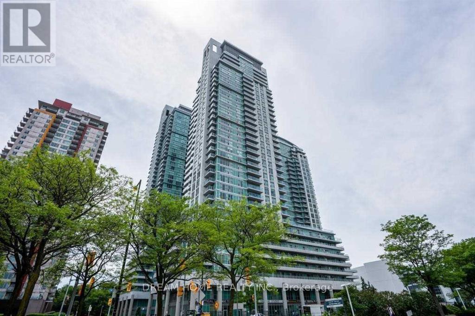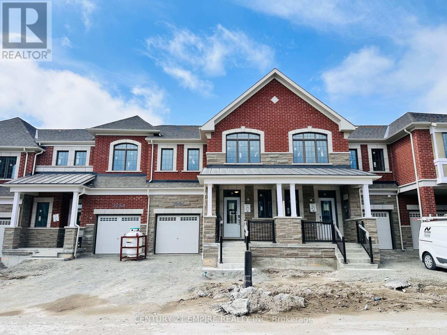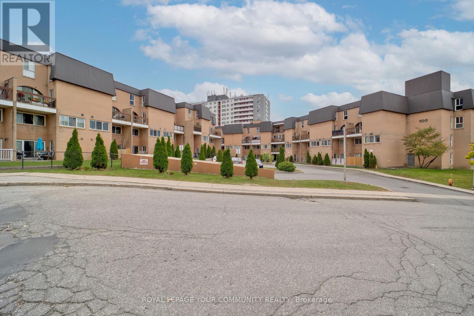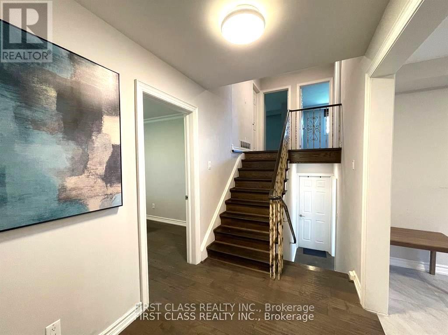33 Lynwood Drive
Hamilton, Ontario
Welcome to 33 Lynwood Drive, a well-maintained 4-level backsplit located in the desirable Eastdale neighbourhood of Stoney Creek. This charming home offers 3 spacious bedrooms, a full 4-piece bathroom, and a convenient 2-piece bath on the lower level. Ideal for families or investors, the separate side entrance provides direct access to the lower level, offering in-law suite potential or flexible living arrangements. Enjoy the functional layout featuring a bright living/dining area, a cozy lower-level family room, and an eat-in kitchen with plenty of natural light. The attached single garage includes inside entry, and the double-wide private driveway accommodates parking for up to 4 vehiclesperfect for multiple drivers or guests. Located on a quiet, family-friendly street, this property is just minutes from schools, steps away from Ferris Park, shopping centres and quick highway accessmaking daily errands and commutes a breeze. A great opportunity to move into a mature neighbourhood with strong community roots. (id:59911)
Keller Williams Edge Realty
Main Floor - 1282 Gary Avenue
Greater Sudbury, Ontario
Welcome to this beautiful 3 bedroom corner lot brick bungalow in the heart of new sudbury! This bright and spacious, fully renovated main floor home features a functional open concept layout and stunning laminate floors throughout. Combined dining/living room area comes with a large picture window that fills the area with natural light. Gorgeous kitchen comes complete with stainless steel appliances and a sunny eat-in kitchen . Perfect family home with 3 good sized bedrooms, patio doors located off of one of the main bedrooms w/ access to the relaxing deck and large, deep-set yard. 2 parking spaces included! Prime location, close to school, parks and all amenities. (id:59911)
Sutton Group-Admiral Realty Inc.
44 Troy Street
Kitchener, Ontario
Welcome To This Modern Renovated House In Desirable Mature East Ward. Fabulous Curb Appeal &Character In A Wonderful Mature Community, Offers An Urban City Core Lifestyle. Tons Of Upgrade, Offers 5 Bedrooms, 4 Bathrooms, A Big Loft & Finished Basement with a separate entrance. Well-maintained by The Loved Homeowners. Wonderful Sized Kitchen W/ Exit To Back Yard Through Mud Room. Double Depth Garage 18.9 Ft (L) X 17.2 Ft (W) & 4 Car Long Driveway. Welcome To Your Forever Home! Set On A 136 ft Deep Lot Close To The Auditorium, Public Transportation, LRT, Downtown, Schools &Amenities. All updated new appliances, such as stove, fridge, dishwasher, washer, and dryer. The balcony attached to the bedroom on the second floor gives the opportunity to sit outside and enjoy the serenity. In the past 3 years, a new kitchen has been added in the basement and a new furnace and AC unit has been installed. (id:59911)
Royal LePage Platinum Realty
6 Morley Crescent
Brampton, Ontario
Welcome to 6 Morley Cres. This Is The One You Have Been Waiting For! Stunning 3 Bedroom, 3 Bathroom Townhome Renovated From Top To Bottom With Quality Finishes Boasting Modern Elegance & Design. Open Concept Main Floor, Updated Kitchen With Quartz Counters, S/S Appliances, Modern Lighting. Main Floor With Beautiful Hand Scraped Hardwood Flooring & Powder Room. Solid Wood Stairs Leading Spacious Second Floor Layout Rare 2 Full Bathrooms. Primary Bedroom With 3 Pc Ensuite & Double Closet. All Bedroom Good Size. Move In Ready **EXTRAS** This Home Backs Onto Green Space With No Homes Behind. Finished Basement Ideal For Extra Entertainment Space and Separate Laundry Room. Maintenance fees also includes Cable and Internet. (id:59911)
RE/MAX Realty Services Inc.
12 - 2266 Drew Road
Mississauga, Ontario
PRIME AIRPORT LOCATION, DIRECT FRONTAGE ON DREW ROAD, CLOSE TO MAJOR HIGHWAY 401, 403, 410, 427, CORNER UNIT, IDEAL FOR LIGHT MANUFACTURING AND WAREHOUSING, WELL-MAINTAINED COMPLEX. BUYER AGENT TO VERIFY ALL MEASUREMENTS AND REGULATIONS. (id:59911)
Sutton Group Realty Systems Inc.
11 - 2266 Drew Road
Mississauga, Ontario
WELL COMPLEX IN CONVENIENT AIRPORT LOCATION, CLOSE TO HIGHWAY 401, 410, 403, 427, IDEAL FOR LIGHT MANUFACTURING OR WAREHOUSING,WELL-MAINTAINED COMPLEX. BUYER AGENT TO VERIFY ALL MEASUREMENTS AND REGULATIONS. (id:59911)
Sutton Group Realty Systems Inc.
11 & 12 - 2266 Drew Road
Mississauga, Ontario
PRIME AIRPORT LOCATION, DIRECT FRONTAGE FROM DREW ROAD, CLOSE TO MAJOR HIGHWAY 401, 403, 410, 427, BEAUTIFUL END UNITS, IDEAL FOR LIGHT MANUFACTURING AND WAREHOUSING, ZONING CODE E2. WELL-MAINTAINED COMPLEX. BUYER AGENT TO VERIFY ALL MEASUREMENTS AND REGULATIONS. (id:59911)
Sutton Group Realty Systems Inc.
405 - 3660 Hurontario Street
Mississauga, Ontario
Well Maintained Professionally Owned And Managed 10 Storey Office Building In The Vibrant Mississauga City Centre Area. Proximity To Square One Shopping Centre And Highways 403 And Qew. Additionally, being near the city center gives a substantial SEO boost when users search for terms like "x in Mississauga" on Google. Underground And Street Level Parking Available. Suite Can Be Built-Out According To The Tenant's Requirements. **EXTRAS** Bell Gigabit Fibe Internet Available For Only $59.95/Month (id:59911)
Advisors Realty
705 - 816 Lansdowne Avenue
Toronto, Ontario
Welcome To This Spacious One Bedroom Unit In The Boutique Building In Up & Coming Davenport Village. T.T.C At Your Front Door, 8 Min Walk To Subway & Go Train! Open Concept 597 Sq Ft One Bedroom Unit. Great Kitchen - W- Granite Counters, Ceramic Backsplash & S/S Appliances. Large Open Living/Dining Room -W- W/O To Balcony. Fresh Painting. Features Gym, Yoga Rm, Saunas, Billiard Tables. Close To Earlscourt & High Park. (id:59911)
First Class Realty Inc.
709 - 8010 Derry Road
Milton, Ontario
In This Brand-New, 1-Bedroom plus Den Condo, 1.5 washroom In The Heart Of Milton, Experience Modern Elegance At Its Finest. The Thoughtfully Designed Open-Concept Layout Seamlessly Connects The Living, Dining, And Kitchen Areas, Natural Light From Expansive Windows, Creating An Inviting And Bright. Complemented By Modern Stainless-Steel Appliances For A Sophisticated Touch. Perfectly Located, This Condo Is Just Minutes Away From Milton Hospital, The Sports Centre. Enjoy The Convenience Of Having Food Basics Plaza Nearby, As Well As Being Within Walking Distance Of Public Schools An Ideal Choice For Families & Professionals. Furnished option is available if needed (id:59911)
Royal LePage Signature Realty
37 Lyle Way
Brampton, Ontario
Top 10 Reasons to Buy This Property: 1. Prestigious Credit Valley Location Prime neighborhood with high demand. 2. Spacious Layout 4 bedrooms, 4 bathrooms, ideal for families. 3. Hardwood Flooring Throughout Elegant, durable, and easy to maintain. 4. Modern Upgraded Kitchen Quartz countertops, extended cabinets, backsplash, and a large center island. 5. Separate Family Room with Fireplace Perfect for cozy family time. 6. Smooth Ceilings & Pot Lights Modern finishing's enhancing every room. 7. Luxurious Master Suite Ensuite bath + His & Her walk-in closets. 8. Walkout to Private Deck Great for entertaining and summer BBQs! 9. Separate Entrance to Potential Legal Basement Apartment Extra income potential! 10. No Sidewalk More driveway space and easier winter maintenance! (id:59911)
RE/MAX Realty Services Inc.
70 Alicewood Court
Toronto, Ontario
* Endless possibilities and opportunity awaits with this fantastic bungalow sitting on a 50 ft x 119 ft lot * Main floor features 3 bedrooms plus additional bedrooms and second kitchen in the basement * Unique entrance gives the option of entering the home to the main floor or basement * Main floor walk out to the rear deck * Ample driveway parking for all your needs * Backyard shed for extra storage *** Prime location near Hwy 27, Humber College, William Osler Hospital, Woodbine Mall, grocery shopping, TTC transit, and the list goes on *** (id:59911)
RE/MAX Hallmark Realty Ltd.
222 Vellwood Common
Oakville, Ontario
This stylish 3-bedroom, 3-bathroom townhouse offers modern finishes and a spacious layout in Oakville's Lakeshore Woods community, with nearly 2,000 sq ft of thoughtfully designed living space. The main level features 10-foot ceilings, large windows with California shutters throughout, and an oversized living room with a cozy fireplace, perfect for relaxing or entertaining. The modern kitchen is designed with a large island and ample storage, while the dining area includes built-in cabinetry and a walkout to a private balcony with a gas line for BBQs.Upstairs, the primary bedroom offers a walk-in closet and a luxurious 5-piece ensuite, complete with double vanity sinks, a freestanding tub, and a Juliet balcony. The lower level features a spacious and versatile layout with a convenient walkout, perfect for a family room, with enough space for a home office or gym. The home also includes an attached garage with direct access, along with an additional driveway parking spot. Located in a family-friendly neighbourhood, this home is close to great schools, parks, playgrounds, and walking trails, with easy access to the lake, shopping, dining, transit, and major highways. (id:59911)
Sage Real Estate Limited
110 - 238 Albion Road
Toronto, Ontario
WELCOME HOME!!! Beautiful 3 Bedroom Spacious Condo With An Open Balcony And An Exceptional Panoramic View Overlooking Golf Course And The Humber River. Laminate Flooring and newly painted Throughout. Bathrooms W/Granite Counter & Porcelain Floor. Master Bedroom W/Ensuite Bath & W/I Closet. Separate Laundry Room. All existing appliances are functional and are owned by the seller and are being sold "as is." Easy Access To Hwy 400 & 401, Airport, TTC, Humber River, Hospital. Humber College And Schools (id:59911)
Royal LePage Premium One Realty
150 St Johns Road
Toronto, Ontario
Don't Miss The Opportunity To Own This Unique Custom Designed Home Minutes Away From Downtown Toronto. This Home Is Situated On A Large Lot With A Covered Porch And Open Concept Layout. Step Into The Custom Made Eat-In Kitchen With Brand New Appliances, Quartz Countertops & Island, Two Sinks As Well As A Separate Entrance Leading Directly To The Backyard Deck. The Main Floor Contains An Office, Spacious Closet & Powder Room With Marble Flooring & Custom Vanity. The Second Floor Features 4 Bedrooms A Laundry Room And Primary On-Suite Washroom With Walk-In Closet And Custom Built Ins. Head Down To The Finished Basement With A Separate Entrance, 2 Bedrooms, 2 Washrooms As Well As Rough-Ins For An Additional Laundry Room & Kitchen. This Home Has Been Updated With New Windows And Doors And Has 3 Parking Spots. Located Close To Shopping, Restaurants, Amenities & The Junction Stockyards, Take A Look At The Virtual Tour To Fully Appreciate This Beautiful Home! Potential To Build Laneway House. **EXTRAS** All existing appliances - New Fridge, New Stove, Dishwasher, b/in Microwave, New Washer and Dryer, New Windows and Doors, All Electrical Light Fixtures, and Brand New Furnace. (id:59911)
Sutton Group-Admiral Realty Inc.
802 - 2481 Taunton Road
Oakville, Ontario
Sold 'as is' basis. Seller makes no representation and/or warranties. All room sizes approx. (id:59911)
Royal LePage State Realty
38 Harbour Street Unit# 214
Port Dover, Ontario
Your dream beachside retreat awaits in Port Dover! This isn't just a condo; it's a lifestyle upgrade with 3 spacious bedrooms and 2 modern bathrooms, perfect for family and friends. Imagine the open-concept living space filled with laughter and sunlight, designed for both cozy nights in and vibrant gatherings. Step outside, and in just 2 minutes, your toes are in the sand – that's right, the beach is practically your backyard! Stroll to the charming shops and savor the local flavors at delightful restaurants, all within walking distance. This is more than a home; it's your gateway to the vibrant Port Dover community, offering the perfect blend of relaxation, convenience, and small-town charm. Don’t just buy a condo; invest in a slice of paradise where every day feels like a vacation! (id:59911)
RE/MAX Erie Shores Realty Inc. Brokerage
125 Vanhorne Close
Brampton, Ontario
Beautifull Sunfilled around 2000sf 4 large bedroom detached home with 4 washrooms in Prestige Mount Pleasant Village. Finished basement with seperate entrance. Modern Open concept main floor layout. Carpet free home. Hardwood and tile on main floor, Vinyl in second floor. Upgraded Kitchen with S/S appliences (Fridge 2024), backsplash and island. Inside Door To The Garage. EV Power outlet. Upgraded hardwood staircase. Huge Master Bedroom With W/I Closet and 5pc ensuite. Large fenced private backyard. Good height finished full basement with large windows, washroom and wet bar. Easily Accessible to public transport (Less than 1 Min to Brampton transit, Go Station 5 Min Drive) and all amenities. 5 min walk to Creditview/ Sandalwood Sportsfields and Creditview Sandalwood Park. 5 min drive to Cassie campbell community centre. 2 min walk to Tribune public school. (id:59911)
Century 21 Green Realty Inc.
1104 - 80 Esther Lorrie Drive
Toronto, Ontario
1 Bedroom + Den condo unit With Panoramic Views Of The City In The Heart Of Etobicoke. Beautiful unit With Oversized Den In Cloud 9 Condominiums. Functional Open Concept floor plan. Modern Kitchen W/Granite Counters, Laminate Floors. Building Amenities: Concierge, Gym, Rooftop Indoor Swimming Pool & Outdoor Bbq, Guest Suite, Party Room. Ttc At Your Doorstep, Go Transit And Access To Major Highways Close By. Closet Humber College, hospital and much more! (id:59911)
Keller Williams Portfolio Realty
2081 Fairview Street Unit# 908
Burlington, Ontario
Welcome to Paradigm! This stunning one-bedroom condo offers a perfect blend of comfort, style, and convenience. Boasting 556 square feet, floor-to-ceiling windows and unmatched condo amenities, this suite is sure to impress. Enjoy cooking in the spacious kitchen complete with stainless steel appliances, plenty of storage and an island with a breakfast bar. This building offers a pool, sauna, fitness center, three party rooms, guest suites, 24-hour concierge and more! Situated in a prime location, with convenient access to amenities, transit, and highways. This rental unit includes: Heat, Water, 1 parking spot and 1 locker. Don’t be TOO LATE*! *REG TM. RSA (id:59911)
RE/MAX Escarpment Realty Inc.
11 Kodiak Terrace
Barrie, Ontario
Welcome to This Stunning Freehold Townhome in One of Barrie's Most Desirable Communities! This beautifully maintained 6 Year Old home is truly move-in ready, perfect for first-time buyers or those looking to downsize without compromise. Step inside to an open-concept main floor featuring a spacious family room, kitchen, and a den, that comes complete with stylish built-in cabinetry and a beverage fridge, ideal for effortless entertaining. No detail has been overlooked with premium upgrades throughout, including KitchenAid stainless steel appliances, elegant laminate flooring, a large centre island with a granite countertop, upgraded cabinet and door hardware, pot lights, and chic decorative wall trim. On the Upper Level you'll find two generously sized bedrooms. The primary suite offers a walk-in closet with custom built-in organizers and a semi-ensuite, while the second bedroom also features thoughtfully designed closet organizers. Enjoy outdoor dining and morning coffee on your large private balcony, accessible directly from the kitchen. Additional conveniences include inside entry from the garage to a ground-floor laundry room with a 2-piece bath and extra storage, plus an extended driveway accommodating parking for two vehicles. This is low-maintenance living at its best, all just minutes from Hwy 400 and 27, shopping, parks, fabulous restaurants and schools. Simply move in and start enjoying everything this fabulous home and location have to offer! (id:59911)
Exp Realty
226 King Street
Midland, Ontario
Look no further for an incredible investment opportunity situated in the heart of Midland across from the Harbour. This property offers high visibility and accessibility with plenty of nearby parking, steps to the harbourfront. The building has its beautiful classic architecture, with complete interior renovations having a modern feel. On the exterior of the building, the historic mural featuring the Brebeuf Lighthouse and plenty of parking available. The upper level is a stunning residential living space with 12' ceilings, new kitchen, fresh paint and a beautiful rooftop patio overlooking the harbourfront. The main floor has had $600,000+ invested in renovations and is perfectly set up as a medical office with many potential uses. This multi-use infrastructure is currently set up to live and work within the same building, but easily converted and split into additional units, or fully converted into a different commercial business space such as a restaurant or brewery. (id:59911)
Right At Home Realty
18 Vellore Woods Boulevard
Vaughan, Ontario
Welcome to this meticulously maintained 4-bedroom, 4-bathroom detached gem in the highly sought-after Vellore Village Community. This stunning home boasts a professionally landscaped exterior, featuring a striking stone and stucco facade, a double-car garage, and ample driveway parking. Step inside to an elegantly designed living space with soaring cathedral ceilings, an open-concept layout, and abundant natural light. The chef's kitchen is a true showstopper, offering a separate pantry, breakfast bar, and premium built-in appliances, seamlessly connecting to the family room and breakfast area perfect for both casual mornings and sophisticated entertaining. The second floor features bright, spacious bedrooms with large closets, while the convenient upstairs laundry setup adds practicality to everyday living. The backyard oasis is a true entertainer's dream, featuring a custom-built mini bar, outdoor TV setup, and ample space for relaxation. The professionally finished garage adds even more functionality to this incredible home. Enjoy the peace of mind of a top-tier security system with smart home integration and outdoor cameras. Ideally located close to highways, transit, top-rated schools, shopping centers, and recreation facilities, this home offers a perfect blend of luxury, comfort, and convenience. Don't miss this rare opportunity... schedule your private tour today! (id:59911)
Royal LePage Signature Realty
2199 Richard Street E
Innisfil, Ontario
Absolutely Stunning! This fully renovated home has been meticulously upgraded with no expense spared, showcasing remarkable attention to detail. Step through the elegant double-door entry into a bright, open-concept main floor featuring a 3-bedroom layout. The custom kitchen is a chef's dream featuring top-notch appliances equipped with a 60" Whirlpool Fridge & Caloric36" Stove, a grand island, and a convenient water filler. Pot lights throughout the home enhance the modern ambiance, while the primary bedroom includes a luxurious 3-piece en-suite for added comfort. The property boasts a 2-car garage and a long driveway, providing ample parking. The fully fenced backyard, complete with a large shed, is an entertainer's paradise -perfect for summer gatherings and outdoor enjoyment. The separate entrance to the basement leads to a beautifully finished 2-bedroom, 2-bathroom suite with a dedicated living and dining area. Two separate kitchen rough-ins offer the potential for TWO separate in-law suites or rental units - an incredible opportunity for added flexibility and income. Sitting on a rare and expansive 75 x 210 ft lot and ideally located within walking distance to Bon Secours Beach and Innisfil Beach. This home offers versatility, luxury, and income potential - truly a one-of-a-kind opportunity! (id:59911)
Royal LePage Signature Realty
1637 Chief Joseph Snake Road
Georgina Islands, Ontario
Your Own Slice of Paradise on Lake Simcoe 1637 Chief Joseph Snake Rd Welcome to an exceptional cottage retreat on beautiful Lake Simcoe! Located at 1637 Chief Joseph Snake Rd, this charming three-bedroom getaway offers unbeatable value and stunning westerly views, perfect for soaking in those breathtaking sunsets. Step into an open-concept layout featuring a kitchen, spacious dining area, and a cozy living space all with clear views of the water. The bedrooms easily accommodate doubles or bunk beds, and the primary bedroom includes a walkout with its own lake view. From the dining area, step out to the large deck, an ideal space for entertaining, relaxing, and watching the sunset paint the sky. With approximately 80 feet of waterfront, you'll have front-row access to everything Lake Simcoe has to offer boating, windsurfing, kite boarding, fishing, or simply floating your cares away. Lake Simcoe also serves as a gateway to charming destinations like Barrie, Orillia, Jacksons Point, Beaverton, Lagoon City, and Lake Couchiching-all bursting with festivals, shopping, and lakeside fun. Key Features: 3 bedrooms Walkouts and water views Open-concept living/dining/kitchen Large waterfront deck Concrete crawl space Municipal garbage & recycling Land lease with the Chippewas of Georgina Island in place until 2043Boat or car ferry access Under 1 hour from the GTA! Currently used seasonally, with potential to winterize and extend your enjoyment year-round. Please note: short-term rentals (e.g., Airbnb) are not permitted. Come discover a rare opportunity to own a piece of paradise on Lake Simcoe where the sunsets are unforgettable and the lake life is calling. (id:59911)
Royal LePage Your Community Realty
149 Young Street
New Tecumseth, Ontario
Prime Leasing Opportunity - Alliston / Freestanding + Retail. Don't miss this amazing opportunity to lease a standout location in the heart of Alliston-perfect for a wide range of uses! PROPERTY HIGHLIGHTS: 5,900 sq ft freestanding building, Over 2,900 sqm of prime retail space, surrounded by AAA Tenants, Unbeatable exposure with high traffic flow, available Spring/Summer 2026, Ideal for Retail, Showroom, Services, or Flagship location. There is a rare chance to secure space in one of Alliston's most vibrant and high-demand Commercial Areas. Bring your business to a location that's ready to thrive! (id:59911)
Royal LePage Your Community Realty
Lot 9 John N/a Street
Lincoln, Ontario
Discover 9 acres of prime, flat vacant land in the heart of Lincoln, a town renowned for its vineyards, wineries, and fruit farming. This tranquil and beautiful setting is just minutes from the QEW, future GO station, and thriving cities. Surrounded by multi-billion-dollar commercial and residential developments, this land offers tremendous potential for value appreciation. With hydro power and natural gas at the road, it’s an ideal location for building your dream home, greenhouses, a winery, agritourism, or a residential/business combination. Only an hour’s drive to the GTA and 25 minutes to Niagara Falls and the U.S. border, this land is a rare opportunity. The owner has held it for nearly 30 years, and it’s now being offered for sale for the first time publicly. The seller is also willing to consider a Vendor Take-Back Mortgage for serious investors, offering flexible financing options. Please pay attention: Don't walk on the land without the listing agent's approval. While there is no 911 address yet, enter 4259 John St, Beamsville, ON L0R 1B1 into your GPS to reach the site and see the For Sale sign. Act fast before this opportunity slips away! (id:59911)
Right At Home Realty
Lot 9 John N/a Street
Lincoln, Ontario
Discover 9 acres of prime, flat vacant land in the heart of Lincoln, a town renowned for its vineyards, wineries, and fruit farming. This tranquil and beautiful setting is just minutes from the QEW, future GO station, and thriving cities. Surrounded by multi-billion-dollar commercial and residential developments, this land offers tremendous potential for value appreciation. With hydro power and natural gas at the road, it’s an ideal location for building your dream home, greenhouses, a winery, agritourism, or a residential/business combination. Only an hour’s drive to the GTA and 25 minutes to Niagara Falls and the U.S. border, this land is a rare opportunity. The owner has held it for nearly 30 years, and it’s now being offered for sale for the first time publicly. The seller is also willing to consider a Vendor Take-Back Mortgage for serious investors, offering flexible financing options. Please pay attention: Don't walk on the land without the listing agent's approval. While there is no 911 address yet, enter 4259 John St, Beamsville, ON L0R 1B1 into your GPS to reach the site and see the For Sale sign. Act fast before this opportunity slips away! (id:59911)
Right At Home Realty
1400 Blackmore Street
Innisfil, Ontario
Step into sophistication with this 4 bedroom 3 bathroom executive home that offers the perfect blend of comfort, style & smart innovation. Situated on a beautifully landscaped lot in a sought-after neighborhood, this home offers an extraordinary lifestyle both inside & out. From the moment you arrive, the attention to detail is evident-meticulous landscaping, exterior pot lights, an extended 4-car driveway & an insulated garage door. Inside, the main level is an entertainers dream, anchored by a chef-inspired kitchen complete with granite countertops, a custom tile backsplash, gas stove & premium stainless steel appliances. Designed with both form & function in mind, this space flows seamlessly into a warm and inviting family room adorned with a gas fireplace & designer finishes. The expansive primary bedroom retreat offers a serene escape, a spa-inspired ensuite bath with a soaker tub, double vanity & a glass shower, along with a walk-in closet offering custom storage solutions. Whether you're starting your day or winding down, this private sanctuary delivers the peace & privacy you deserve. Additionally, you'll find 3 further bedrooms, a full bath & the added convenience of an upper-level laundry room. A private side entrance, with porch, to the lower level enhances the home's versatility, offering exceptional potential for a custom in-law suite, without compromising privacy or style. Step outside & you'll find your own private resort-style retreat: unwind under the gazebo, soak in the hot tub or entertain guests on the deck with a dedicated gas BBQ hookup. A heated shed adds versatility for use as a studio, workshop, or seasonal storage. Additional highlights include a gas heater in garage, humidifier, Life Breath air system & more - all curated to offer an elevated lifestyle. This exceptional property offers a rare combination of space, sophistication, and smart functionality - truly a turn-key luxury home built for the way you live today. (id:59911)
Sutton Group Incentive Realty Inc.
130 Wraggs Road
Bradford West Gwillimbury, Ontario
Introducing an exceptional detached residence offering approximately 3,500 sq. ft. of refined living space. No sidewalk in front of the driveway. Situated on a premium corner lot, this sun-filled home features four generously sized bedrooms, each complete with a private ensuite bathroom. Designed with comfort and style in mind, the home boasts 9-foot ceilings on both the main and second floor, complemented by elegant hardwood flooring throughout completely carpet-free. The inviting family room is anchored by a cozy fireplace, while the expansive kitchen includes a center island, walk-in pantry, and a bright breakfast area perfect for everyday dining and entertaining. Parking is abundant, with a double-car garage and a driveway accommodating up to four additional vehicles. Ideally located for convenient access to Highway 400 and the Bradford GO Station, the property is also approximately 10 minutes from a variety of amenities, including Walmart, Food Basics, Sobeys, The Home Depot, and the local Community Centre. The unfinished basement provides a blank canvas for future customization to suit your lifestyle needs. This beautiful home is move-in ready and awaiting its next chapter, make it yours today. Photos were taken when property was vacant. (id:59911)
RE/MAX President Realty
2937 Old Barry's Bay Road
Madawaska, Ontario
A truly stunning property near Algonquin Provincial Park! This private 152.7-acre retreat consists of two separately titled parcels—145 acres and 7.7 acres—both zoned for Tourist Commercial use. Both parcels must be sold together. The fully renovated (2022) lakeside clubhouse features two bedrooms and four bathrooms. Additionally, there are three private, cottage-style suites, each with a spacious bedroom/living area and a private bathroom. A two-story suite, attached to the main house, offers a bedroom, kitchen, living room, and a large bathroom, all with a private entrance. Surrounded by Pershick Lake on three sides, this secluded estate boasts 2.4 km of shoreline—perfect for fishing, canoeing, sightseeing, or future waterfront development. Once home to a 9-hole golf course and resort, the golf course closed during COVID, but the resort remains operational, presenting tremendous redevelopment potential. Located just 3.5 hours from Toronto and minutes from a fully serviced town, this property offers peace, privacy, and breathtaking lake views from every room—each with its own private deck. Whether you envision developing residential homes, cottages, hotels, retirement residences, restaurants, cafés, marinas, campgrounds, gift shops, or revitalizing the golf course and resort, this rare opportunity is not to be missed. Contact us today to schedule your private tour—this is a place you’ll never forget! (id:59911)
Right At Home Realty
447 Mill Street
Richmond Hill, Ontario
Stunning 4-Bedroom Home in Prestigious Heritage Estates! Beautifully upgraded with high-quality finishes throughout. Features 9-ft ceilings, a main floor office, elegant circular oak staircase, hardwood floors, and crown mouldings. The formal living and dining rooms are perfect for entertaining. Enjoy a spectacular custom kitchen with a large pantry, heated floors, and walk-out to a professionally landscaped backyard with an oversized patio and charming gazebo. The spacious family room offers a cozy fireplace, is open to the kitchen, and boasts a soaring 9.5-ft ceiling. The fully finished basement includes a large rec room, wet bar, additional bedroom, and 3-piecebath, ideal for guests or extended family. Shows 10+, a true gem in a fantastic location! (id:59911)
Homelife Frontier Realty Inc.
6 Loyal Blue Crescent
Richmond Hill, Ontario
Well Kept and Solid house in Prime Richmond Hill, on a Premium Ravine Lot, Breakfast Area walk out to Wood deck, step down to Patio Area, Large Garden Shed on Spacious Garden. Double Driveway can Park 4 cars. Open Circular Oak Stair to Basement Large Landing Area, can play table tennis. Huge Master Bedroom w/Sitting Area, His and Hers Closet. Extra Cabinet in Kitchen Area. Separate Stair to 5th Bedroom, with 3Pcs Ensuite and Sitting Area, Can be a Good Size in-law Suite. Hand Made Window Drapers in Living, Dining and Family Room. Sought after School Community, Richmond Hill HS, Private School, Bernard P.S. Very Convenient Location, Steps to Yonge St, all Amenities, Super Market, Plaza. (id:59911)
Goldenway Real Estate Ltd.
2210 - 9000 Jane Street N
Vaughan, Ontario
Welcome To Charisma Condos By Greenpark! Located In The Heart Of Vaughan, This Spacious 1 Bed + Den Unit Boasts 618 Sqft Of Living Space + A Spacious Balcony With Unobstructed Views! Featuring 9' Floor To Ceiling Windows with tonnes of Natural Light. Enjoy The Fireworks At Wonderland With The Private North Facing Balcony. Includes 1 Underground Parking & Locker! Just Steps From Vaughan Mills, Transit, Shops, Entertainment And So Much More. The Building Amenities Include: Wifi Lounge, Pet Grooming Room, Theatre Room, Game Room, Family Dining Room, Billiards Room, Bocce Courts & Lounge, Outdoor Pool & Wellness Centre Featuring Fitness Club And Yoga Studio. Hydro & Water (Powerstream) not included in maintenance fees. Internet included with maintenance fees. (id:59911)
RE/MAX West Realty Inc.
269 Parkdale Avenue N Unit# 304
Hamilton, Ontario
Spacious 1 bedroom apartment in a quiet well maintained building. Close to bus routes and many amenities. On site superintendent. No assigned parking, 1 spot on first come serve basis. No pets allowed in building (unless service dog with papers). Please send application package prior to drafting offer. Tenant to pay Hydro/Cable/Internet, send application with all supporting documents; employment confirmation, pay stubs, references, credit repot. Sq ft provided by landlord. (id:59911)
RE/MAX Escarpment Realty Inc.
210 - 1400 Kingston Road
Toronto, Ontario
Welcome to the Upper Beach Club Condos! Bright & Open 1+1 Bedroom On Beautiful Kingston Rd. High Quality Appliances, Amentities, Gas Bbq Hookup On The Balcony, Located Across From The Toronto Hunt Club Just Minutes Away From The Scarborough Bluffs. Don't Miss Out On Calling One Of Toronto's Best Neighbourhoods Your Home. (id:59911)
The Weir Team
704 - 55 Clarington Boulevard
Clarington, Ontario
Be the first to live in this stunning, never-occupied 1 Bedroom + Den, 2 Bathroom condo offering modern finishes and exceptional convenience. Featuring a bright, open concept layout with high ceilings, sleek laminate flooring, and large windows that fill the space with natural light. The modern kitchen is equipped with brand new stainless steel appliances. Walk out to a private balcony. Located in a prime Bowmanville location, within walking distance to Clarington Centre with Walmart, Loblaws, Home Depot, Canadian Tire, McDonalds, LCBO, Dollarama, TD Bank and more. Minutes to Hwy 401 and the upcoming Clarington GO Station. (id:59911)
RE/MAX Community Realty Inc.
Upper - 66 Danielle Moore Circle
Toronto, Ontario
This brand new and spacious 3-bedroom, 3-washroom home is ideal for families seeking modern comfort in a highly convenient location. The open-concept living and dining area features large windows and high ceilings, allowing natural light to fill the space. The oversized eat in kitchen includes a huge pantry closet and offers ample room for cooking, dining, and everyday family life. Upstairs, the impressive primary bedroom boasts a walk-in closet and a luxurious ensuite with a glass shower and separate soaker tub. The two additional bedrooms are generously sized and share a well-appointed main bathroom.The home includes a one-car garage with extra storage space and a roughed-in plug for electric vehicle charging, plus one additional parking spot on the driveway. Located just steps from public transit, including the bus and Lawrence East Subway Station, and minutes from schools, parks, and shopping, this home offers both space and convenience in a family-friendly neighborhood. The unit is move-in ready, with 70% of utilities paid by the tenant. (id:59911)
Century 21 Leading Edge Realty Inc.
61 Bluffs Road
Clarington, Ontario
Nicely Renovated Waterfront Home In The Adult Gated Community Of Wilmot Creek That Has So Much To Offer You! This Large, Bright 2 Bedroom/1 Bath Open Concept Home Has Hardwood Floors, Lots of Windows, Large Shower ,Gas Stove, Family Room & Boasts a 1000 Sq Ft Deck Overlooking The Water & Lovely Treed Yard . Enjoy your Morning Coffee On the Patio and Listen To The Birds & Watch Nature Unfold. ! The Large Family Room Had Sliding Glass Doors Out To The Patio. Incredible Facilities Are All Included In Your Monthly Fees. 5 Minute Drive to Bowmanville For All Your Shopping Needs. Guaranteed That All Your Family Summer Events Will Be Held On Your Beautiful Sunny Patio! Just Move Right In & Called This HOME. Please see VIDEO Tour. (id:59911)
Ipro Realty Ltd.
1404 - 70 Town Centre Court E
Toronto, Ontario
Two Split Bedroom With Two Full Bathroom Plus Den Unit With Large Balcony And South East Views. Two Bedrooms Separated By Living Room For Privacy. Corner Unit In Convenient Location Close To Subway & Schools. Modern Kitchen With Granite Counter Top. Quality Laminate Flooring Throughout. 2 Full Baths. Steps To Scarborough Town Centre, Ymca, Ttc, Highway 401 And So Much More. (id:59911)
Dream Home Realty Inc.
2111 - 1455 Celebration Drive
Pickering, Ontario
1 Parking and 1 Locker Included! Spacious one-bedroom, one-bath condo in the highly anticipated universal city condos. Resort-style amenities include an outdoor pool, hot tub, cabanas, loungers, and fire pits. Light-infused lobby with 24-hour concierge. Fitness area with change rooms and sauna. This Unit has 9 9-foot ceilings and a large balcony that fills it with natural Sunlight. There is a walk-in closet in the Master bedroom. Upgrades include Smooth ceilings, Doors, floors, Kitchen Cabinets & Backsplash. Parking spot conveniently located beside door/elevators. 2 minutes to Pickering GO station and 401 access, 4 minutes to Pickering marina and waterfront trail, and 5 minutes to Pickering town center. (id:59911)
Loyalty Real Estate
Lot 3 118 Brigadier Avenue
Pickering, Ontario
Brand-new, fully upgraded Townhome in the desirable Seatonville community! | This stunning home features 3 spacious Bedrooms and 3 modern Washrooms, offering a Luxurious living experience | The open-concept Main floor is perfect for entertaining, seamlessly connecting the living, dining, and kitchen areas, complete with a central island and breakfast bar, with easy access to the backyard | Enjoy the luxury of 9-foot ceilings on the main floor, complemented by large windows that flood the home with natural light | The expansive Primary bedroom boasts a walk-in closet and a luxurious 5-piece ensuite, featuring a sleek glass shower | For added convenience, a second-floor Laundry room is included | Ideally located just minutes from Highways 401, 412, and 407, as well as the GO Station, this commuter-friendly neighbourhood offers easy access to everything you need. | EXTRAS: S/S Dishwasher, Stove, Fridge & Washer/Dryer | [WORK Permit Holders are also WELCOME to apply] (id:59911)
Century 21 Empire Realty Inc
1006 - 100 Mornelle Court
Toronto, Ontario
Great Opportunity For First Time Buyer Or Investors. Walking Distance To University Of Toronto, Centennial College, 24 Br TTC, Pan Am Sports Centre, Hospital, Hwy 401, Shopping, Places Of Worship. Amenities Include Gym, Swimming Pool, Sauna, Party Room, Car Wash, Visitor Parking. Bright & Spacious 2 Bedroom + Den - Can Be Used As 3rd Bedroom + 2 Full Washrooms. (id:59911)
Royal LePage Your Community Realty
893 Wingarden Crescent
Pickering, Ontario
LOCATION! LOCATION! LOCATION! Attention Luxury Custom Home Builders, Developers and Land Investors, this is a gem of an opportunity! This prime building lot is a blank canvas to build one's dream home. It's a severed parcel of land which is zoned R4, ready-to-build and has all the necessary services available at the lot line. Wingarden Crescent is a quiet family friendly street with luxury custom built homes, in the midst of Dunbarton: a sought after residential neighbourhood in Pickering. The Dunbarton community has the most desirable luxury custom built homes, an abundance of parks and trails, great schools and shopping. It's less than a 10 min drive to Pickering GO Station, The Shops at Pickering City Centre and Rouge National Park and only a 15 min drive to any of these fabulous golf courses: Pickering Golf Course or Riverside Golf Course or Whitevale Golf Course! This is an ideal lot for builders, developers, or investors looking to create a luxury home or investment property in a high-demand area. (id:59911)
Royal LePage Signature Realty
315 - 253 Merton Street
Toronto, Ontario
Bright & Spacious 2-Bedroom Corner Condo in Prime Midtown Location! Welcome to your new home in one of Midtowns most desirable communities! This beautifully maintained 2-bedroom, 1-bathroom corner unit offers an exceptional lifestyle with everything you need at your fingertips. Step inside to discover two generously sized bedrooms, perfect for a young couple starting out, or a small family. The north-facing private balcony provides a serene escape with peaceful views, ideal for your morning coffee or evening wind-down. All-inclusive maintenance fees mean no monthly surprises! 1 underground parking spot and owned locker for extra storage. 24-hour concierge/security for peace of mind, Resort-style amenities include: gym, yoga room, sauna, billiards, visitor parking & more. Located just steps from vibrant shops, cafes, and restaurants, and only a short stroll to the picturesque Mount Pleasant Cemetery trails, perfect for walking, jogging, or unwinding in nature. Don't miss your chance to live in comfort and style in the heart of Midtown! (id:59911)
Century 21 Heritage Group Ltd.
Upper - 24 Greenyards Drive
Toronto, Ontario
Main and upper floor only! Renovated From Top To Bottom, Amazing Back Split 3 bedrooms, 3 Full Barth House, Situated On Private Quiet Court Beside Park. Excellent Location! Most Desired Street In Newtonbrook East .Safety And Friendly Neighborhood. Steps To Park. Close To Schools, Magnificent Layout, , Immaculate, Hardwood And Granite Floors Throughout. Granite Counter Top. (id:59911)
First Class Realty Inc.
1709 - 125 Redpath Avenue
Toronto, Ontario
Available June 1st - The Eglinton - Millwood - 641 Sqft 1+Den, 2 Bath - Easily Can Be Used As 2Bed. Balcony With South Views. Open Concept Kitchen Living Room - Ensuite Laundry, Stainless Steel Kitchen Appliances Included. Engineered Hardwood Floors, Stone Counter Tops. Water And Heat Included. (id:59911)
RE/MAX Urban Toronto Team Realty Inc.
41 Northcote Avenue
Toronto, Ontario
Experience luxurious living in this ultra energy-efficient modern masterpiece, nestled in the heart of Queen West. With over 3,000 square feet of above-ground space, this contemporary home showcases an open-concept layout adorned with wide plank hardwood floors, a striking floating staircase with glass railings, built-in oak closets, and LED pot lights throughout. The chefs kitchen is an entertainers dream, featuring high-end integrated appliances, stone countertops and backsplash, and an oversized island. The adjoining Family Room with a walkout to the back patio is a perfect space to unwind at the end of the day. Enjoy the sense of spaciousness with soaring 9-foot ceilings on all upper floors and 8-foot ceilings in the basement. Pamper yourself in the spa-like bathrooms, fitted with Gessi, Toto, and Nobili fixtures, and wall-hung toilets. The second floor Primary Bedroom is absolutely gorgeous with a walk-through closet with plenty of built-in closets, 4pc ensuite bathroom, large picture windows overlooking the patio above the garage; separate Laundry Room for all your cleaning needs, and another bedroom with 4pc ensuite bath. The third floor boasts a second Primary bedroom suite offering a stunning 5 pc ensuite bathroom with large soaker tub, walls of closets and a walkout to the rooftop deck; and another large bedroom with a wall of closets. The lower level has a separate entrance and features a large Living/Dining room, 4pc bathroom, and a large bedroom, perfect for a nanny suite. Additional features include a detached two-car garage with a stunning rooftop terrace, making this property a perfect blend of luxury and practicality. Located in a highly walkable area, this home is just a short stroll away from the vibrant shops and restaurants on Queen West and Ossington Avenue. Enjoy the convenience of being close to the upcoming King-Liberty GO Station, ensuring easy access to downtown. (id:59911)
Sotheby's International Realty Canada
