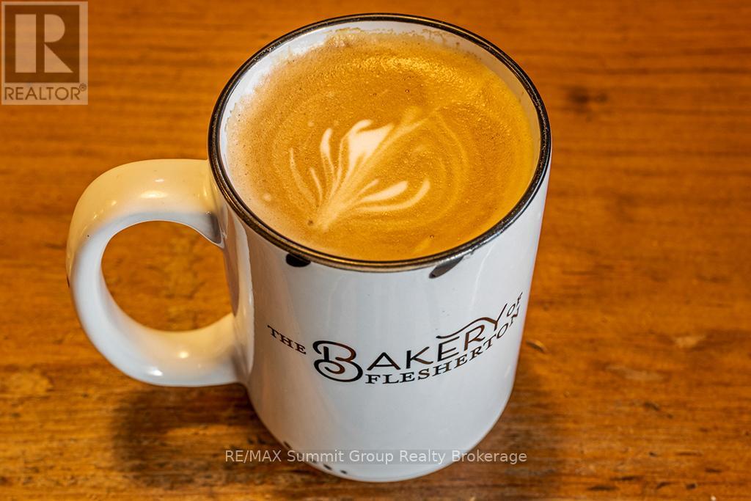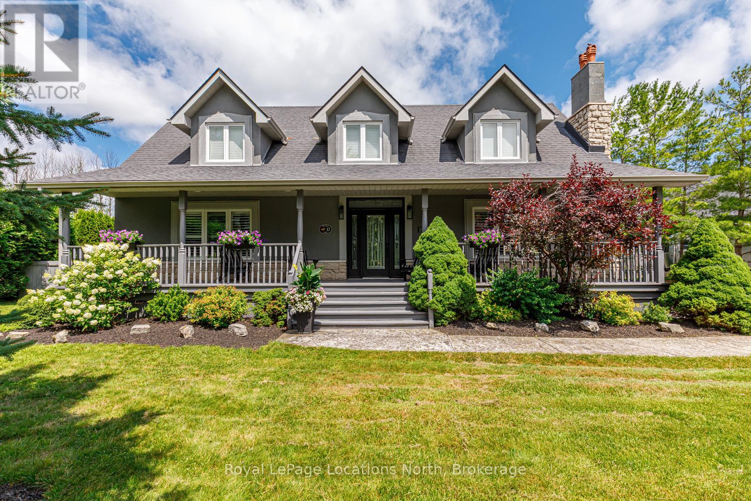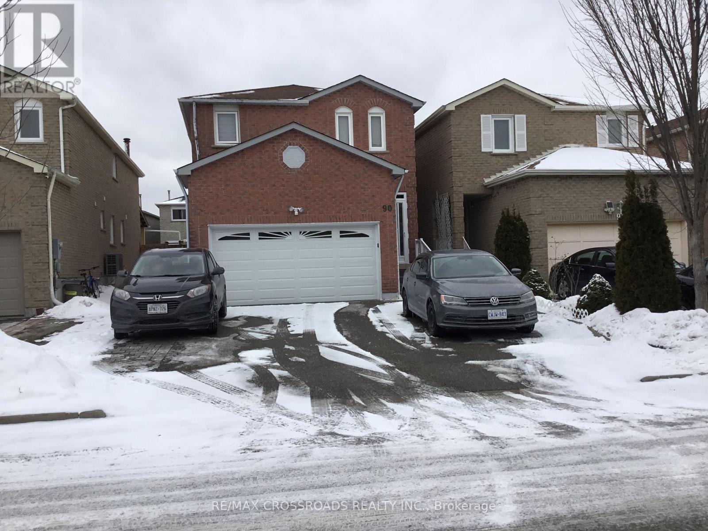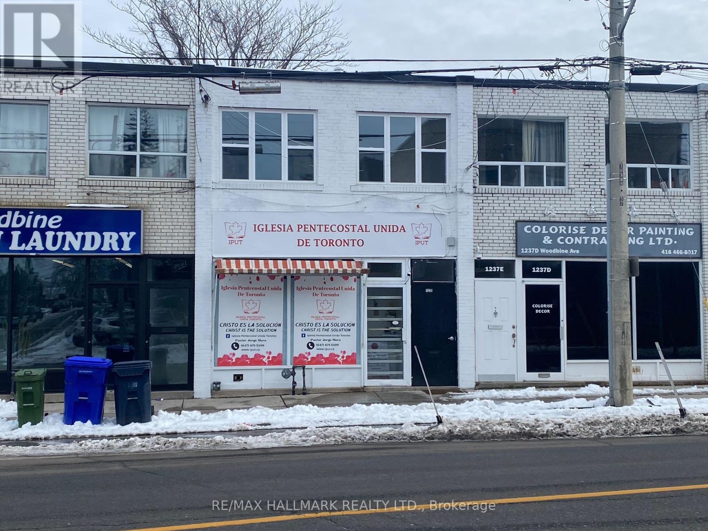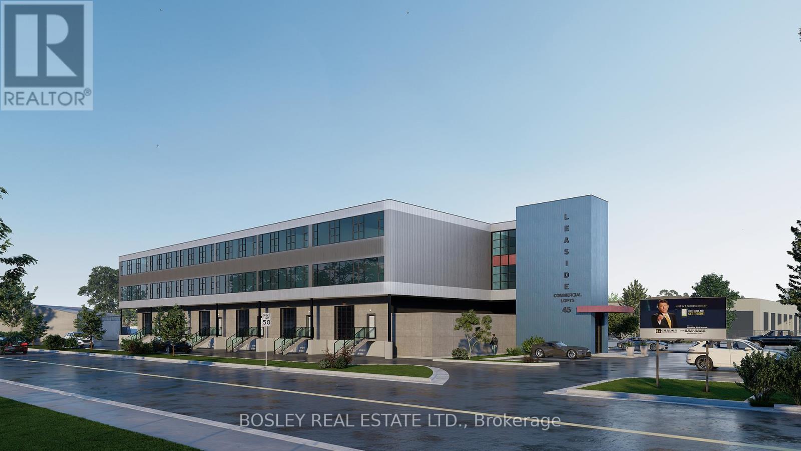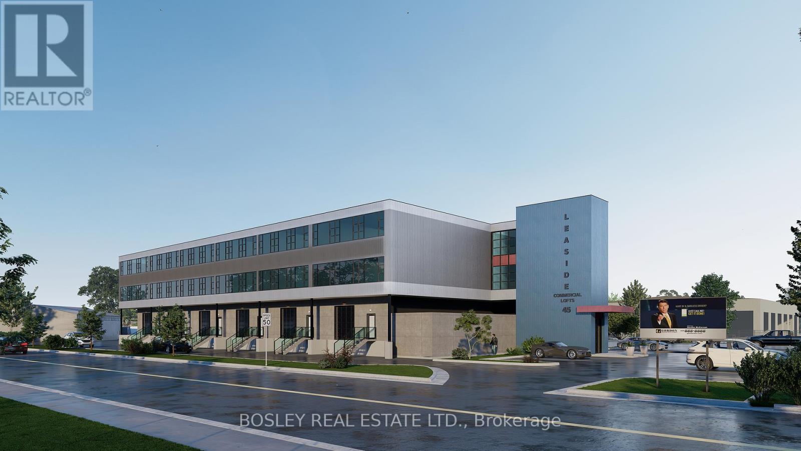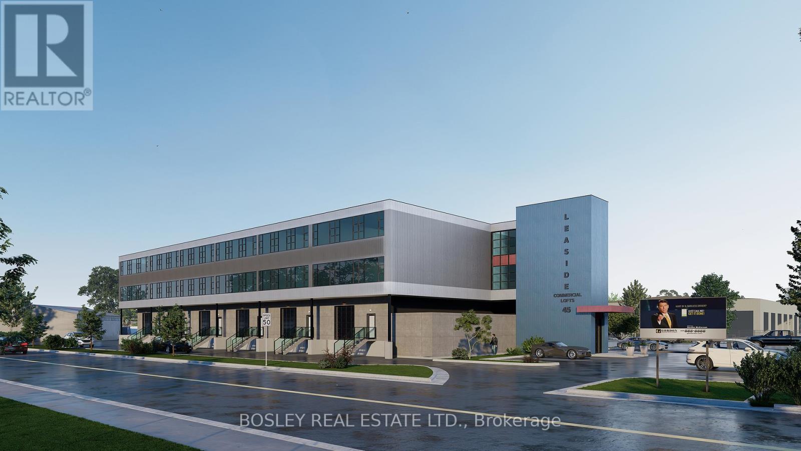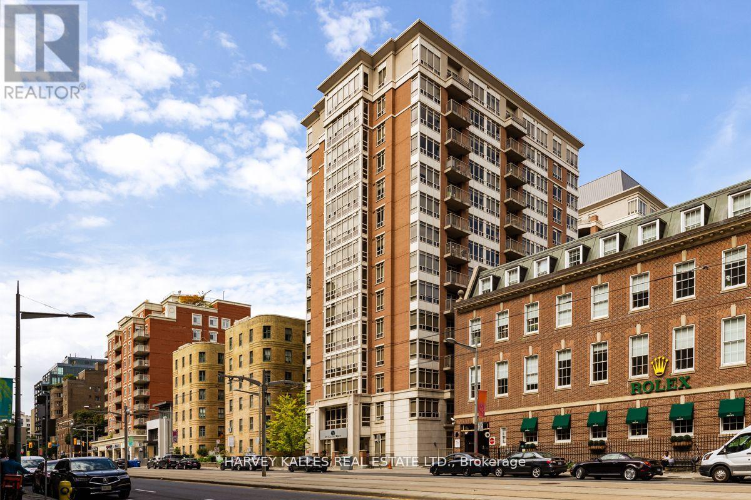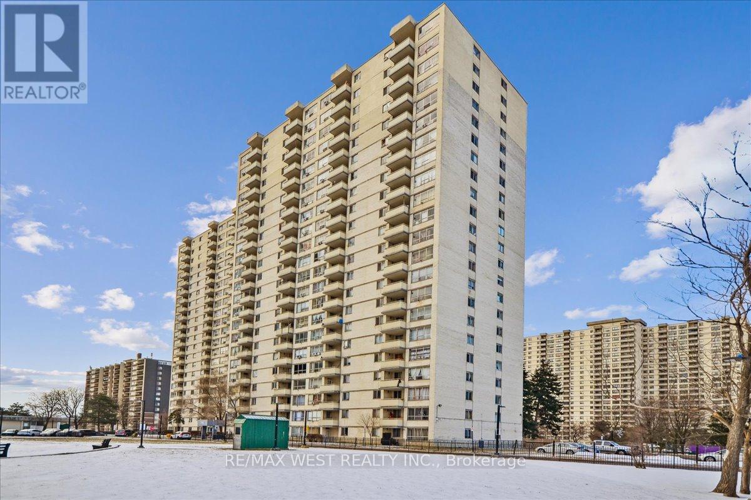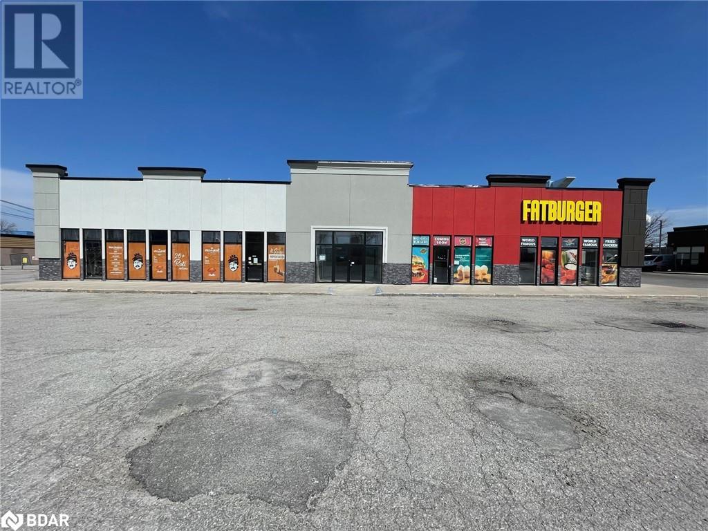433 Simcoe Street S
Oshawa, Ontario
Opportunity Knocks! Busy Oshawa location with ample parking. Numerous permitted uses in PSC-A Zoning including drive thru restaurant, accounting, courier/mail boxes, animal hospital/pet grooming/pet food, hospital, dental, medical, distribution centre including automotive, fitness/training/wellness centre, school/tutoring centre, restaurant/fast food including wings/pizza/other, cell phone store and many more. Steps away from future Go Station. Possible drive thru for restaurant use. (id:59911)
Sutton Group-Heritage Realty Inc.
6 Sydenham Street
Grey Highlands, Ontario
Step into The Bakery of Flesherton, where every bite is a celebration of flavour, comfort, and community! Located in the heart of charming Flesherton, this beloved bakery is a dream opportunity for anyone ready to take the reins of their own business while indulging in the art of crafting irresistible delights. From their perfectly spiced samosas that keep customers coming back for more, to donuts so soft and fluffy they practically melt in your mouth, The Bakery of Flesherton has a well-earned reputation as a local treasure. And let's not forget their lattes, a comforting hug in a cup that warms you from the inside out. These are just a few reasons this bakery has become a favourite destination for locals and visitors alike. This is more than just a bakery; it's a chance to be part of a community, spreading joy and satisfaction one delicious treat at a time. Whether you dream of perfecting your recipes, welcoming smiling faces through the door, or creating unforgettable moments over coffee and pastries, this is your opportunity to turn passion into a thriving business. Step into a space filled with warmth, character, and endless potential. At The Bakery of Flesherton, every day is an invitation to make a difference through the magic of food. Don't just bake, create an experience that will be cherished by everyone who walks through the door. Ready to take your first step toward sweet success? Let's make your bakery dreams come true, one flavourful bite at a time! (id:59911)
RE/MAX Summit Group Realty Brokerage
17 Trails End
Collingwood, Ontario
Over 3,600 sq ft of beautifully finished living space in the sought-after Mountain View Estates! This stunning custom home sits on a private 90x224 ft lot and includes shared ownership access to 6.3 acres of scenic trails and Silver Creek, an outdoor enthusiasts dream. Start your day with coffee on the covered front porch or unwind in the evening on the back deck, surrounded by mature trees and lush, well-maintained gardens. Inside, this 3-bedroom (plus basement den), 3.5-bathroom home offers a main floor primary bedroom with maple flooring and a private 4pc ensuite. Some big item updates include exterior stucco repainted (2022), a new furnace (2022), paved driveway (2022), new eavestroughs (2021), upgraded garage door with insulation and pot lights (2022), and a brand-new rear deck (2023). The main floor welcomes you with a spacious foyer, a large dining room with a wood-burning fireplace, California shutters, and an open-concept living room/kitchen. Freshly sanded and stained ash floors, a stunning feature wall, granite countertops, and a 5-burner gas cooktop make this space perfect for entertaining. Convenient main floor laundry (newer washer/dryer), a 2pc powder room, and walk-out access to your private backyard add to the functionality. Upstairs, two generous bedrooms with California shutters are filled with natural light and share a 4pc bath. The fully finished basement features a freshly painted family room with a wood-burning fireplace, a versatile den, a large home gym space, and a 3pc bath with your own indoor sauna for pure relaxation at home! Outside, the fully fenced backyard is equipped with an irrigation system, well-kept gardens, and a gas line for your BBQ. Roof shingles were replaced approximately 10 years ago (house) and 3 years ago (garage). Located minutes from Blue Mountain, private ski clubs, scenic trails, and downtown Collingwood, this home offers the perfect blend of privacy and convenience. (id:59911)
Royal LePage Locations North
90 Ketchum Crescent
Markham, Ontario
Immaculate Prime Location, Access To All Amenities, Newly Renovated Thru-Out, A Real Beauty For Small Family, A Must See. Include Sch B. Tenant Pays Rent + Utilities. ** This is a linked property.** (id:59911)
RE/MAX Crossroads Realty Inc.
Lph01 - 1910 Lake Shore Boulevard W
Toronto, Ontario
Impeccably maintained*one bedroom, one bathroom lower penthouse suite is in pristine condition with stunning southwest view of lake from your living room and balcony*Floor to ceiling windows flood the natural light creating an amazing ambiance*Private balcony with custom fit balcony tiles*Upgraded finishes*9 foot ceilings*Granite counter in the kitchen*Under cabinet lighting in the kitchen*Solid oak floors throughout*Marble tiles in bathroom*Kohler sink*Toto toilet*Swipe card access*Freshly painted*Custom blinds*New washer/dryer (2024)*Prime parking space with private locker right beside parking spot on the 3rd floor*Building will be renovating hallways this year including wallpaper, lighting, carpet, entrance door and elevator landing*Most sought after waterfront Neighbourhood and beach, across the boulevard from Martin Goodman Trail*Easy access to the Gardiner*Steps from public transit, great dining nearby, shopping, short walk to High Park , Sunnyside olympic size pool, minutes away from airports, financial district, just to name a few. Parking and Locker included in the maintenance fee. **EXTRAS** 24 hour Concierge, Gym, Yoga Room, Rooftop Deck/Garden with BBQ, Visitor Prkg/S.S. fridge/stove/dishwasher and microwave. Brand new LG top of the line Washtower (2024), Custom blinds, lighting, alarm system and balcony tiles. (id:59911)
RE/MAX Condos Plus Corporation
1239a Woodbine Avenue
Toronto, Ontario
Excellent user/investor property in heavy pedestrian and vehicle traffic location with great street exposure. Solid brick commercial retail building with 2 bedroom residential apartment. Incredible potential. Location Is Ideal For Retail Business, Office, Clinic, Doctor's Office, Coffee Shop, Bike Shop, Barber Shop, Music Store, Etc. 800M From Subway Station. 2nd floor apt is leased at $2700 /mth. Two surface parking, w/o to rear part of the property/parking from master br & main flr. Great location close to schools, hospital etc (id:59911)
RE/MAX Hallmark Realty Ltd.
Units 313-316 - 45 Industrial Street
Toronto, Ontario
Existing building to be upgraded with new; windows, doors, utilities, drywall, h-vac, facade, landscaping. Located close to Leaside big box amenities. Walk to new Laird LRT station. Tax and maintenance are unassesses and estimated. Maintenance $2.93/ft/annum. Creative space. Great location for accessing mid Toronto and downtown. Easy access to DVP and 401 Highways. Now under construction. Summer occupancy. Accessed by both freight and passenger elevator. Unit may suit the following uses: contractor shop, office, warehouse, light manufacturing, studio, storage, creative uses. 8 foot wide shipping corridor with direct outside loading. Tours available. Only a few units left. (id:59911)
Bosley Real Estate Ltd.
221 - 45 Industrial Street
Toronto, Ontario
Existing building to be upgraded with new; windows, doors, utilities, drywall, h-vac, facade, landscaping. Located close to Leaside big box amenities. Walk to new Laird LRT station. Tax and maintenance are unassesses and estimated. Maintenance $2.93/ft/annum. Creative space. Great location for accessing mid Toronto and downtown. Easy access to DVP and 4011 Highways. Now under construction. Summer occupancy. Accessed by both freight and passenger elevator. Unit may suit the following uses: contractor shop, office, warehouse, light manufacturing, studio, storage, creative uses. 8 foot wide shipping corridor with direct outside loading. Tours available. Only a few units left. (id:59911)
Bosley Real Estate Ltd.
314-316 - 45 Industrial Street
Toronto, Ontario
Existing building to be upgraded with new; windows, doors, utilities, drywall, h-vac, facade, landscaping. Located close to Leaside big box amenities. Walk to new Laird LRT station. Tax and maintenance are unassesses and estimated. Maintenance $2.93/ft/annum. Creative space. Great location for accessing mid Toronto and downtown. Easy access to DVP and 4011 Highways. Now under construction. Summer occupancy. Accessed by both freight and passenger elevator. Unit may suit the following uses: contractor shop, office, warehouse, light manufacturing, studio, storage, creative uses. 8 foot wide shipping corridor with direct outside loading. Tours available. Only a few units left. (id:59911)
Bosley Real Estate Ltd.
1107 - 60 St. Clair Avenue W
Toronto, Ontario
Welcome To This Bright And Airy 2 Bedroom, 1 Bathroom, Corner Suite Located At "The Carlyle". Mere Steps To Subway, Streetcar, Shops, Restaurants, Grocery Stores, LCBO, Parks And Top Rated Schools. This Special Unit Features South And West Views With A Private West-Facing Balcony. Well Laid-Out Open-Concept Space Is Perfect For Entertaining Family and Friends. Kitchen Boasts Granite Counters, Breakfast Bar, Full Sized Appliances, Hardwood Throughout, Generous Closets, Ensuite Laundry, Parking And Locker. This Pet Friendly Boutique Building Provides Concierge, Exercise Room, Guest Suite And Updated Event Room. Walk Score Of 97. (id:59911)
Harvey Kalles Real Estate Ltd.
1105 - 340 Dixon Road
Toronto, Ontario
Are You Encountering Challenges Trying To Enter The Toronto Real Estate Market? If So, Then Look No Further! Welcome To Unit 1105 @ 340 Dixion Rd. This Meticulously - Maintained And Updated 2 Bdrm/1 Bth, 1,025 Sq Ft Corner Unit With Clear NW Views And 1 Owner Parking Spot Offers The Perfect Opportunity For Either A First-Time Buyer, End-User Or Investor. Boasting A Practical Open Concept Layout With Former Living And Dining Area, A Large Eat-In Kitchen, Open Balcony W/ Clear Views And Many Updates! Located In Fantastic Etobicoke And Mins To All Major Amenities (Hwys/Airport/Shops/Restaurants/TTC/Schools/Parks +++) This Is Surely Not One To Miss Out On! Unit Painted (2021), Dishwasher Replaced 2024, Ceiling Fans, Faucet Replaced, Curtain Holder And Blackout Curtains (Primary Bedroom) Towel Rack + Shelf (Bathroom) Shower Filter, Motor Replaced In Kitchen Fan (id:59911)
RE/MAX West Realty Inc.
535 Bayfield Street Unit# 22
Barrie, Ontario
High Traffic Retail/Office Mall Style Space North Of Georgian Mall, Beside Tim Horton's. Only INTERIOR Mall spaces remaining with common access from the front and side entrances. Rental Rates Vary, Up To $30/Sf Depending On Size And Location. Plus Tmi Includes Utilities And Common Area Maintenance Of Common Area Washrooms And Hallways. Ideal Space For Any Kind Of Office Or Retail Use. Space Has Been Leased To 2 Fast Food Restaurants Fronting Onto Bayfield And Convenience And Physio. Located Adjacent To Tim Horton's With Hundreds Of Cars A Day Through The Lot. See Attached Plan. Any Number Of Units Can Be Combined To Accommodate Tenant Needs Up To About 6,000 Sf. (id:59911)
Ed Lowe Limited Brokerage

