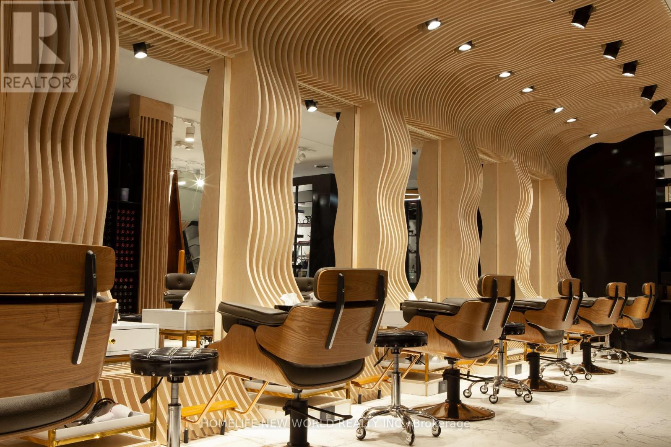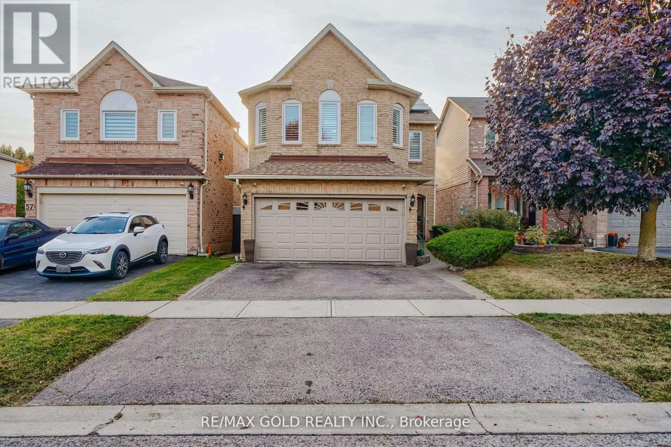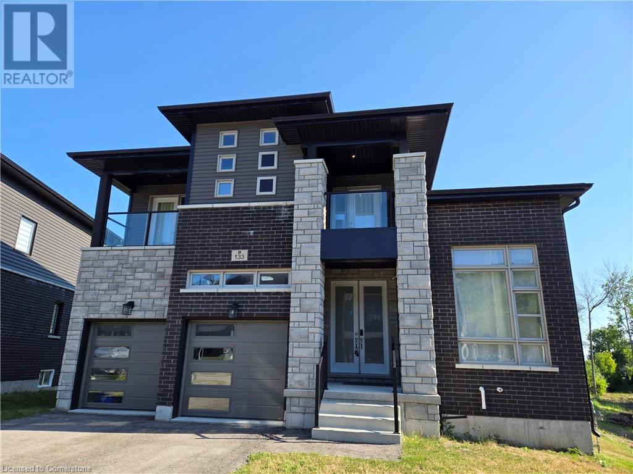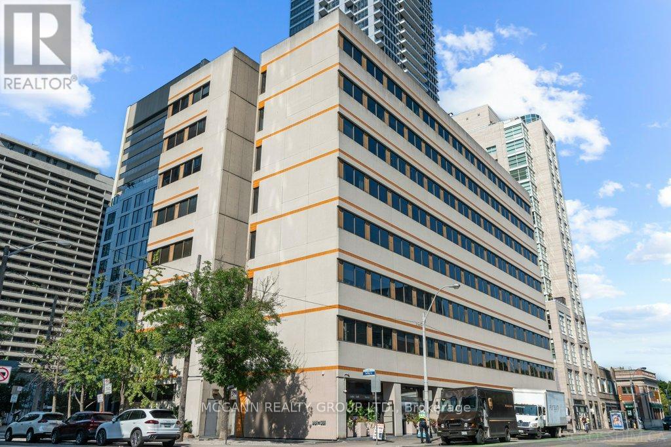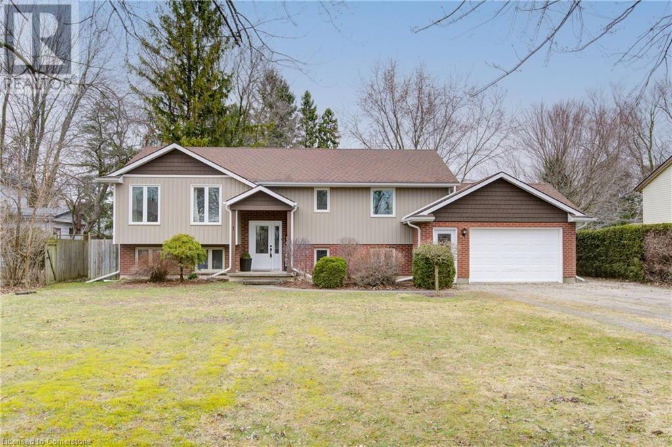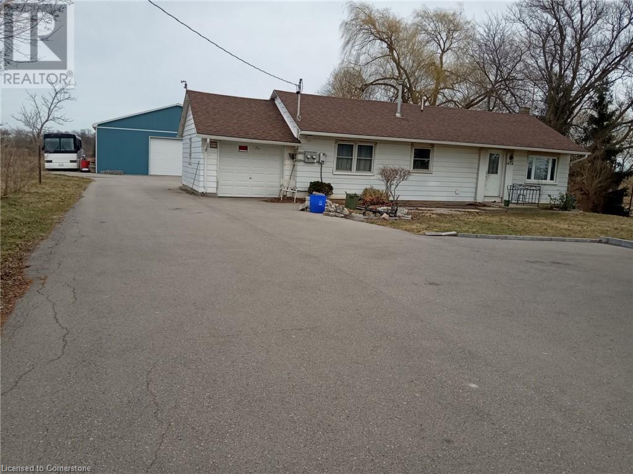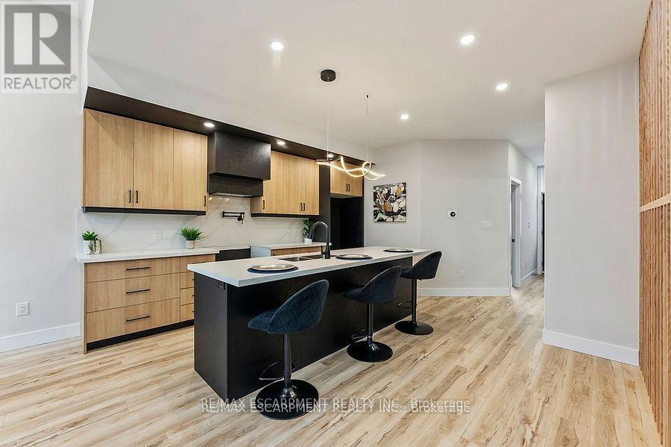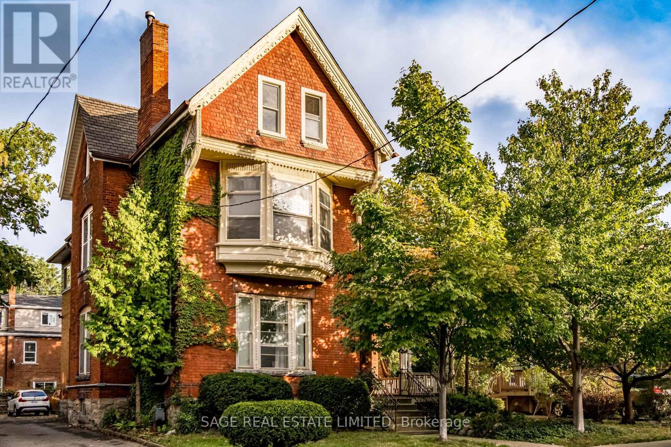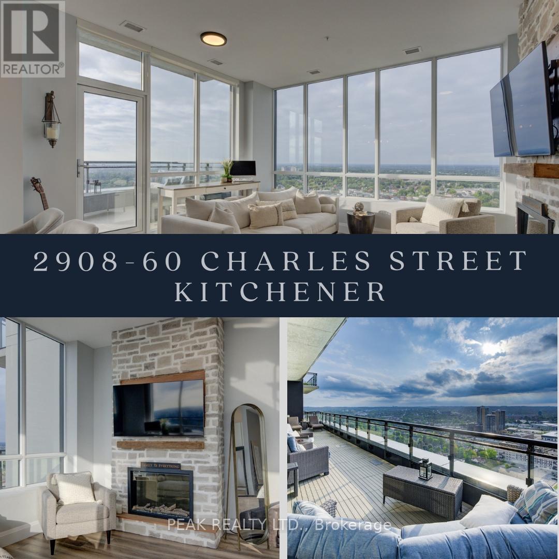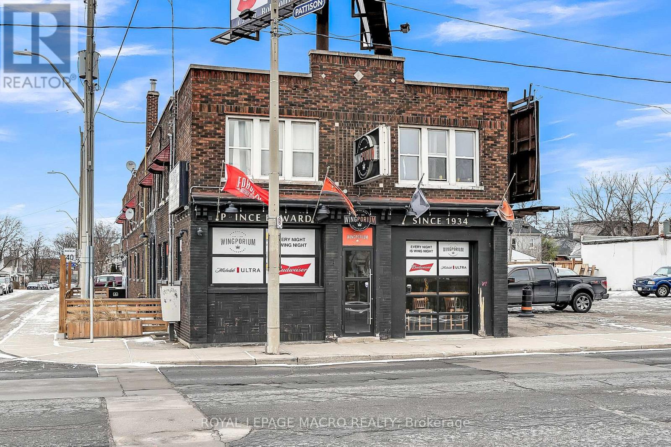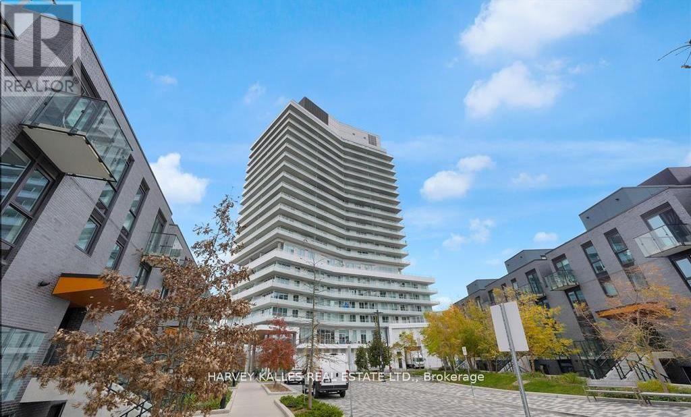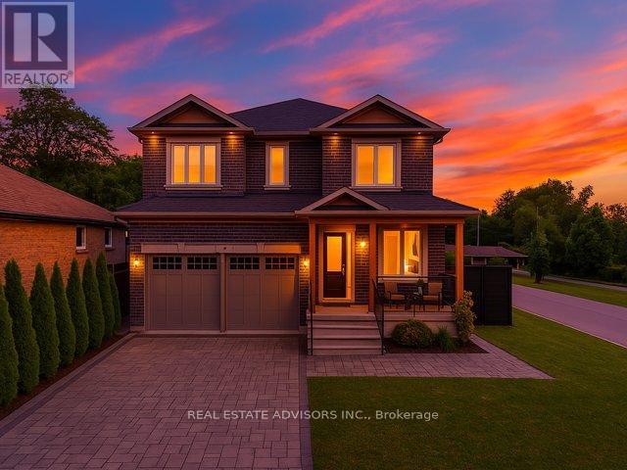4361 Highway 7 Street
Markham, Ontario
An exceptional opportunity to own a turnkey Hair Salon Business at the heart of Markham, in the sought-after Unionville. 15 years in business in multiple locations with a large loyal clientele. The salon is renovated with luxury modern finishes, custom-made fixtures, and high-end equipment + inventory. For Sale "As is, where is" including all furniture (12 hairstyling stations + chairs, 3 hair washing sinks, all shelving, desks & chairs fully stocked back bar, color bar, and retail area) fixtures, inventory, equipment, and goodwill (Client Database). Current employees and chair renters are willing to stay. Spacious Aesthetics Room. The business guarantees a positive cash flow from day one. Perfect for an investor or operator. Surrounded by anchor businesses such as T&T Supermarket, Banks, Shoppers, Party City, Health Centers, Restaurants etc. Plaza Exclusivity. Income & expense statements Available. Long Term Lease available. Owner willing to stay. **EXTRAS** Goodwill (Client Database), Current rent is $6022.75 include TMI and water. Lease until September 2028. Landlord can accept new lease. (id:59911)
Homelife New World Realty Inc.
59 Knotty Pine Drive
Whitby, Ontario
Welcome to this beautiful *Ravine lot* 4 bedroom house In A Prestigious Neighborhood Of Williamsburg. Separate family and living areas on main floor. Closed concept kitchen offers Stainless steel appliances, breakfast area & walkout to deck. Oak staircase, Wide hallway on 2nd floor. Carpet free house with hardwood floors on 2nd level. Solar panels installed on roof worth $84,000. Finished Walkout basement with 1 bedroom, washroom and a kitchen. AC 3yrs appox, Furnace 2yrs approx., Pot lights (2024), Roof 8yrs appox. Deck 3yrs approx. Great locations, Close To All Amenities, Highly rated Schools, Hwy 412, Hwy 407, Conservation area, Ravine, Parks, Transit, Shopping & More. ** This is a linked property.** (id:59911)
RE/MAX Gold Realty Inc.
133 Rosie Street
The Blue Mountains, Ontario
Spring, Summer , Fall rental .Discover the epitome of luxury living in this recently built detached house located in the prestigious Blue Mountains area. This immaculate home boasts four spacious bedrooms, three beautifully designed bathrooms, and three balconies, each crafted with comfort and style in mind. The open-concept living and dining area offers a seamless flow to the patio, creating an ideal space for entertaining guests or enjoying quiet relaxation. With seasonal rental availability, two of the bedrooms include en-suites and balconies, offering breathtaking views of the mountains and lake. This stunning new construction is complemented by a large deck , perfect for outdoor gatherings, and a spacious, secluded backyard. The main floor is designed for generous living and dining spaces, while the kitchen is outfitted with top-of-the-line appliances, making it a chef's dream. Situated near a private beach and close to the Blue Mountain ski area and Georgian Trail, this home is perfect for outdoor enthusiasts. It is just minutes from Blue Mountain Village, Collingwood, and Thornbury, providing easy access to local amenities and leisure activities. Utilities and final deep cleaning are additional to the monthly rental cost. NO SMOKING (id:59911)
Exp Realty Of Canada Inc
502 - 600 Sherbourne Street
Toronto, Ontario
Amazing Location for your Professional Office just off of Mt Pleasant and Bloor Street. Ideal for Professional (Accountant, Lawyer, etc.) or Medical Offices. Don't Miss This Wonderful Opportunity To Work and Own your Own Suite in The Rosedale Medical Centre. This Suite has 2 entrances from the Hallway and could be used as 2 different Offices. Featuring a Waiting Area, Reception, 2pc Bathroom & 3 Offices. Large Picture Windows. One room with a Kitchenette. Good storage space. Updated flooring, Parking for 1 car. 540 Sqft as per MPAC. Rare Suite with Private Washroom. This Suite is Turn Key Including Office Furniture & Filing Cabinets. Well Maintained Professional Building with 24 Hour Security. Main Floor Retail Pharmacy, Diagnostic Lab And Medical Imaging Services Available. At Sherbourne TTC Station. Public Parking Available Directly Behind Building. Short Stroll To Fine Dining & Shops. Monthly Common Elements (Heat, Hydro, Water & Parking) Fees are $900.12 (id:59911)
Mccann Realty Group Ltd.
1 Sons Street
Springford, Ontario
STUNNING RENOVATED BUNGALOW ON 1/3 OF AN ACRE IN SPRINGFORD! Only 5 min to Tillsonburg and 15 minutes to Woodstock and 401. Welcome to 1 Sons St, a beautifully updated 4-bedroom, 3-bathroom carpet-free home, meticulously renovated from top to bottom. The bright and airy, open-concept main level features a stunning all-white eat-in kitchen with black hardware, stainless steel appliances, and a generous family room with large windows for abundant natural light. The primary suite boasts sliding barn doors leading to a modern ensuite with his-and-her sinks. A fully finished basement offers two additional rooms, perfect for extra bedrooms, a gym, or a home office, plus a dedicated laundry room with ample storage. The expansive backyard features a large deck, ideal for outdoor enjoyment. Conveniently located within 10 minutes to all of Tilsonburg's amenities such as shopping, restaurants and more! Don't miss this move-in-ready gem! (id:59911)
RE/MAX Twin City Realty Inc. Brokerage-2
1434 #56 Highway
Caledonia, Ontario
Beautifully updated 3-bedroom bungalow sitting on a generous 100’ x 210’ country lot. This home offers great curb appeal with a wide asphalt driveway, attached garage, well-kept landscaping, and a clean, updated exterior. Step inside to a warm and inviting open layout featuring a spacious living room with fireplace, an eat-in kitchen with updated cabinetry, stainless steel appliances, and a pantry. The main floor also includes a bright dining area, three comfortable bedrooms, a modern 4-piece bathroom, and the added bonus of main-floor laundry. A perfect mix of country space and cozy living — ready for you to move in and enjoy! (id:59911)
Bridgecan Realty Corp.
209 Grenfell Street
Hamilton, Ontario
Welcome to this stunning three-bedroom plus three-bathroom home featuring a separate entrance to the basement for added convenience. This thoughtfully designed home includes a main floor bedroom and washroom, providing ease of access and flexibility - perfect for multi-generational living, guests, or those who prefer to avoid stairs. The open-concept living room flows seamlessly into a beautifully designed two-tone kitchen, complete with elegant quartz countertops throughout. Enjoy the luxury of two dedicated parking spaces at the rear and the warmth of oak stairs that lead you through the home. This property is equipped with a robust 200 amp service. The water heater and furnace are all owned, ensuring peace of mind. An upgraded waterline and gas service complete this exceptional offering. (id:59911)
RE/MAX Escarpment Realty Inc.
95-97 Fairholt Road S
Hamilton, Ontario
An exceptional shovel-ready opportunity for developers or renovators seeking a character-rich multi-residential project. The property has already been rezoned to allow for a 6-unit multi-family dwelling. Situated on a generous 67 x 110 ft double lot and offering over 4,100 sq ft of interior living space, the property combines timeless architectural charm with significant development upside. All architectural, electrical, and mechanical plans are complete and included, allowing for immediate progress upon closing. Plans call for 4x1 bedroom and 2x2 bedroom apartments with separate utilities and 4 parking at rear. Located in a community-rich neighbourhood, 95 Fairholt Rd South presents a rare chance to revitalize a landmark property while capitalizing on long-term growth and rental potential. The groundwork has been laid, bring your vision and unlock the full potential of this one-of-a-kind property. (id:59911)
Sage Real Estate Limited
2908 - 60 Charles Street W
Kitchener, Ontario
WHAT A GREAT OPPORTUNITY!! This home is perfect for you! Whether you're downsizing or just want to be in the heartbeat of the city, the "Scott McGillivray Collection" boasts 10-foot ceilings & expansive terrace! Ultimate in luxury living with this stunning penthouse, offering panoramic views of the KW skyline that you can enjoy from your 400 SQ FT TERRACE! With composite plank decking! See breathtaking sunsets & take in endless vistas from this exceptional 29th floor vantage point. High-end upgrades including luxury vinyl tile flooring, modern light fixtures, premium hardware, and floor-to-ceiling windows. KITCHEN: SS appliances, GAS stove, under-cabinet lighting, granite countertops & a sleek hex marble backsplash. An extended kitchen includes a wine fridge & a 3-seater island, perfection for both cooking & entertaining. PRIMARY BEDROOM: features a walkout to the terrace & a chic 3 pc ensuite, while an additional 4 pc bathroom completes the space. Charlie West is designed for a lifestyle of ease & enjoyment. AMENITIES: stylish social lounge with a catering kitchen, a landscaped terrace, a pet run, pet-washing stations, a state-of-the-art fitness centre, yoga & wellness rooms, picnic area with Broil King BBQ, pet pad, pet wash area & secure parking for vehicles & bicycles, a meeting room & a guest suite for visitors. Charlie West overlooks Victoria Park & City Hall, offers direct access to the ION Light Rail Transit & a short walk to Google Canada & Kitchener's innovation districthome to major tech companies, universities, and colleges. UPGRADES: custom stone fireplace, extended granite kitchen, electronic blinds & custom closets. The building: 12 ELECTRIC VEHICLE CHARGING SPACE! Recycling & garbage chutes, concierge services three days a week with evening & wknd security. This condo offers a unique opportunity for you to live in the heart of a vibrant, urban neighbourhood. (id:59911)
Peak Realty Ltd.
737 Barton Street E
Hamilton, Ontario
"ATTENTION INVESTORS"! Here's an Opportunity to add a prominent Family Restaurant / Sports Bar Lounge / Boarding Room Rentals to your Investment Portfolio! This solid brick, 2 story building consists of a Restaurant & Sports Bar with loads of seating, outdoor patio, 18 updated boarding rooms for short term rentals and a large parking lot. Over $1M spent on renovations from 2018 to 2023. Located in close proximity to the Centre on Barton Shopping Mall, Historic Ottawa Street Shopping District, and short walking distance to Tim Hortons Field make this the ultimate gathering place after a day of shopping, concerts & Sporting Events. Excellent investment opportunity you don't want to miss!!! (id:59911)
Royal LePage Macro Realty
1803 - 20 Brin Drive
Toronto, Ontario
This perfect well designed Condo has the best layout! Amazing 2 Bedroom Corner unit. Your get Luxury and comfort on a total of 1,383 sq. ft including the 326 sq. ft.exceptional large wraparound balcony 326 sq.ft. with amazing unobstructed views of the Humber River, parks, Lambton golf course, walking trails, and the Toronto skyline. Primary bedroom has a private access to the large balcony and a walk-in closet with a 4 piece ensuite. Functional split bedroom design. A large and isolated den can serve as a home office, or for any other purpose. Many High-end upgrades/finishes; Included; Kitchen Island, with Microwave & Wine Fridge; Under Cabinet Kitchen Lighting: Upgraded Lighting/Fixtures in Kitchen, Den &WIC, Tiled Balcony; Custom Hallway , Closet Doors; Closet Organizers in WIC & Foyer closet. Stainless Steel Fridge, Stove, B/I Dishwasher & Stainless Steel and B/I Glass Microwave & Wine Fridge. Prime location at the sought -after Kingsway neighbourhood, walking distance to subway, Bloor West Village, Junction, shops, Resturants, and top-rated Schools. A short 15 min drive to Toronto downtown. Great Amenities; state -of-the-art fitness centre, 7th floor event space bbq terrace, rooftop lounge and outdoor dining. Secure underground visitor parking with plenty of spaces. 24/7. Tandem Parking (2 Cars to fit for comfort) Freshly Painted. (id:59911)
Harvey Kalles Real Estate Ltd.
69 Fenwood Heights
Toronto, Ontario
Discover your dream family home at 69 Fenwood Heights, nestled in the desirable Scarborough Bluffs community. This stunning, custom-built detached residence boasts modern elegance with over 4000 sq.ft of spacious living areas, perfect for both entertaining and comfortable family life. Featuring multiple bedrooms and bathrooms, a finished basement with a separate entrance, and ample parking, this property offers versatility and convenience. Enjoy the proximity to scenic parks, excellent schools, and convenient transit options, all while residing in a vibrant and welcoming neighborhood. This home is truly a rare find, offering a perfect blend of luxury and location." (id:59911)
Real Estate Advisors Inc.
