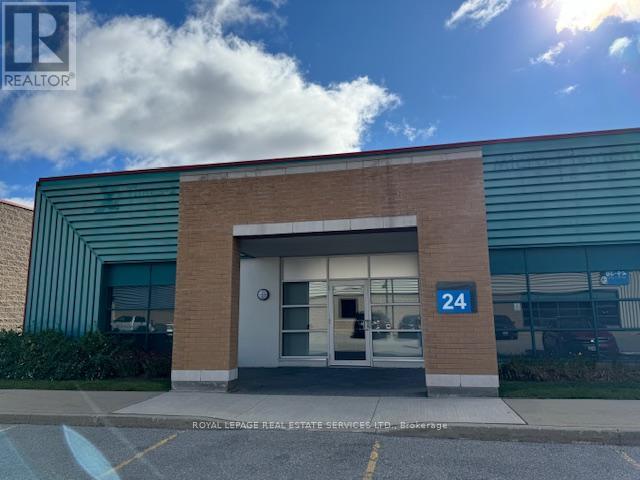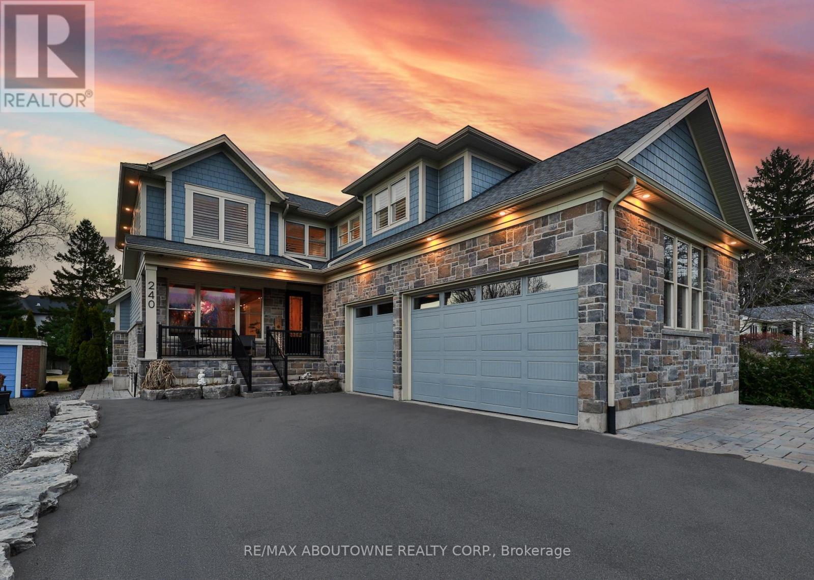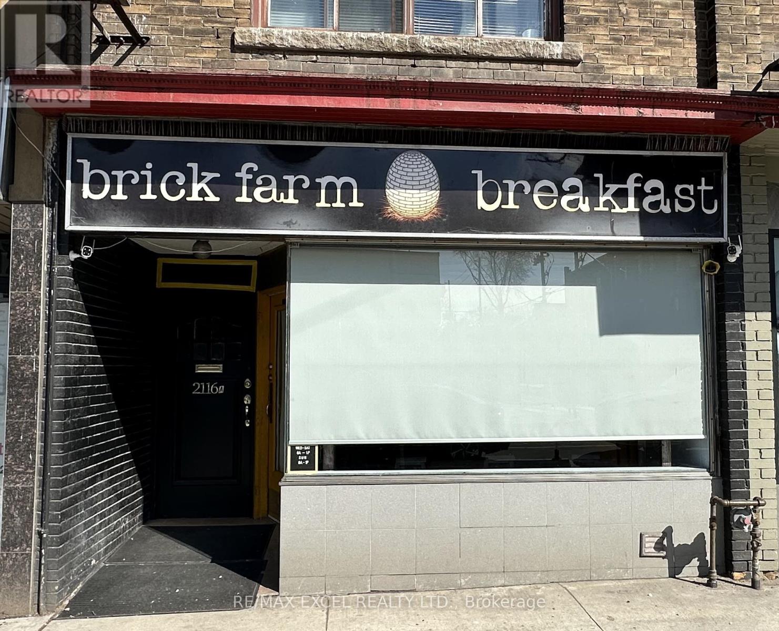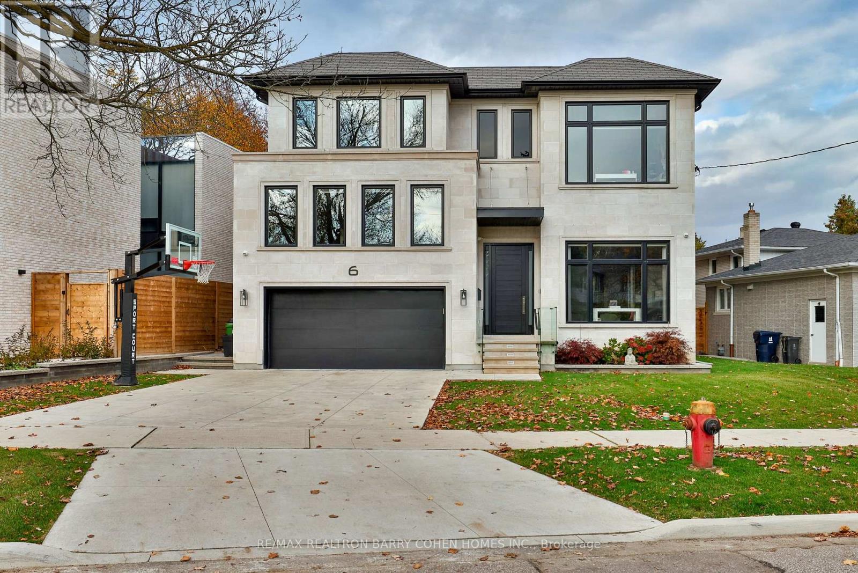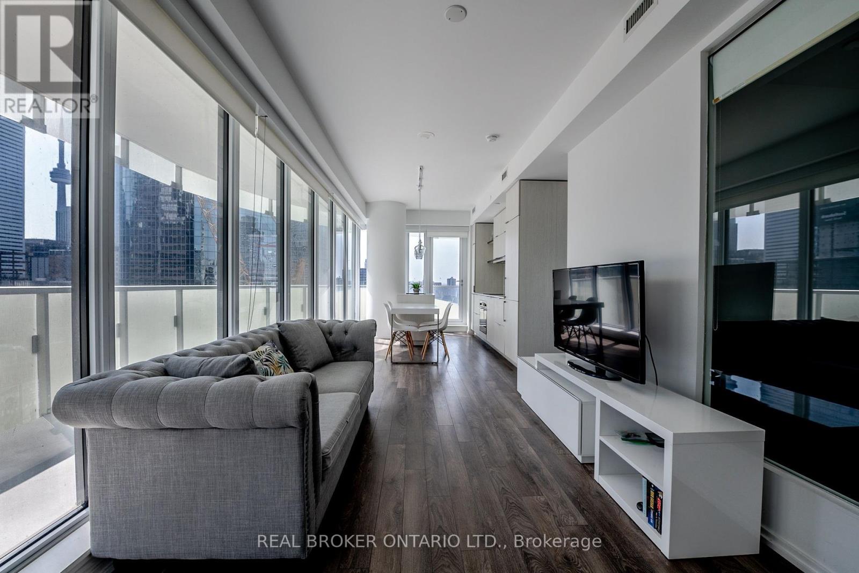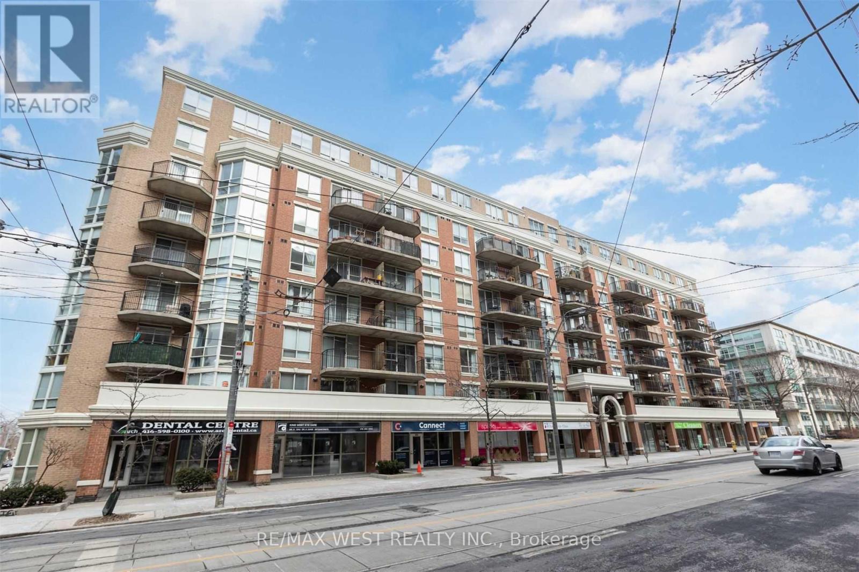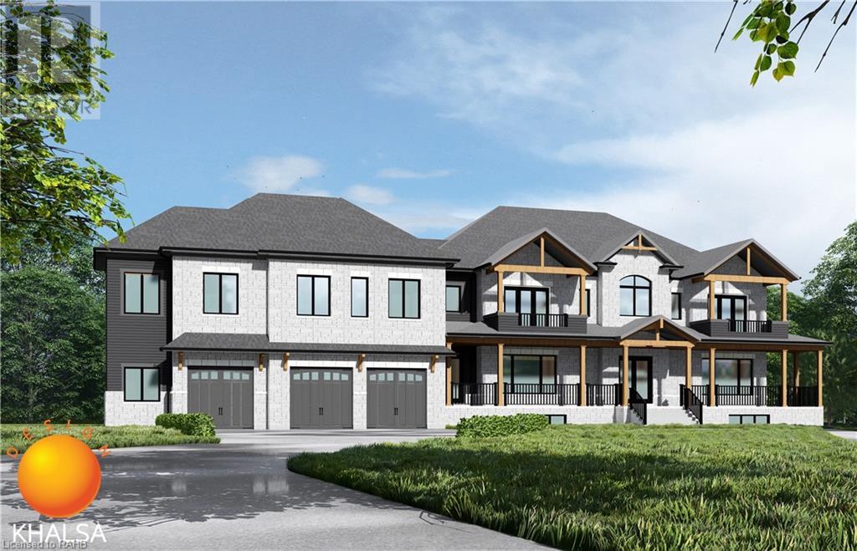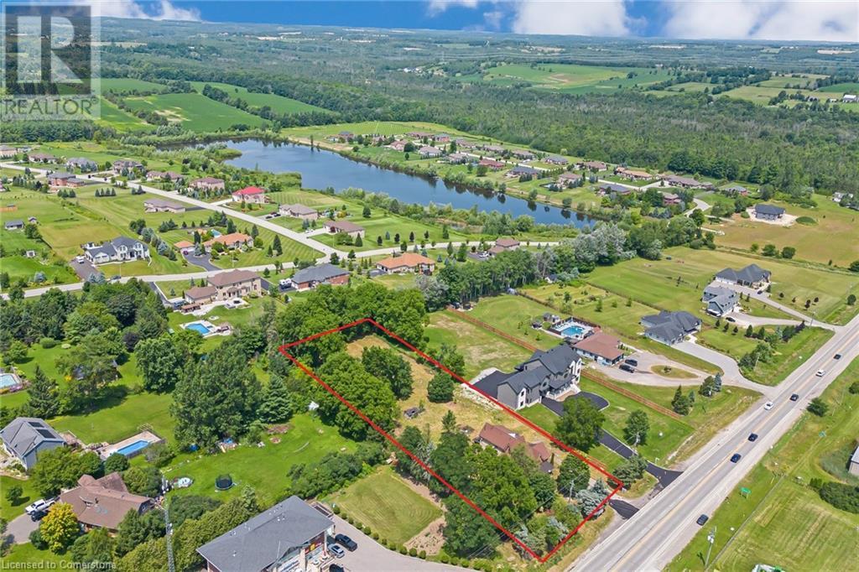24 - 5155 Spectrum Way
Mississauga, Ontario
This is a rare opportunity in Mississauga near the Airport. One of the best locations to start your business. This fully renovated commercial space offers exceptional quality throughout, making it perfect for a variety of business needs. Key features include: *Complete Renovation: The property has been meticulously updated from top to bottom, ensuring a fresh and modern feel throughout. *High Ceilings: Generous ceiling heights create an open and airy environment, with plenty of vertical space. *Accessibility Features: Wide, aromatic doors are designed for easy access and fully accommodate disabled individuals, enhancing inclusivity. *Modern Kitchen: A brand-new kitchen has been installed, ideal for staff or tenant use. *New Flooring & Lighting: Beautiful, high-quality floors have been laid, and energy-efficient lighting has been fitted throughout the property. *Automated Blinds: All windows are fitted with new blinds that can be conveniently operated via remote control. *Truck Access: The rear of the property features high-ceiling doors that are ideal for truck access, making deliveries and logistics more efficient. This property is a standout choice for any business seeking a high-quality, fully updated commercial space. Huge warehouse space at the back with highly ceilings. (id:59911)
Royal LePage Real Estate Services Ltd.
240 Pine Cove Road
Burlington, Ontario
This four-bedroom home with 4,650sqft of living space sits in prestigious Roseland on a 200ft deep nicely landscaped lot less than 500 meters from the lake and a pleasant stroll into vibrant downtown Burlington with its waterfront trails, restaurants, and cafes. Built in 2021 with a family-friendly open plan layout, the home is modern and rich with subtle details while having the warmth of craftsman-installed white oak hardwood flooring throughout with herringbone accents. The Kitchen is the heart of this home and open to the Great Room. A chefs delight with a large centre island and breakfast bar and oversized patio doors opening onto 1,250sqft of outdoor entertainment space overlooking the rear lawns. The main level also has a formal Dining Room and a Laundry Room, Mud Room, and 2pc Powder Room, all with heated floors. On the second level, the Primary Suite extends across the full width of the rear of the property with oversized windows overlooking the rear gardens and boasts his n hers walk-in closets and a luxurious 5pc bathroom with heated floors, oversized glassed-in shower, and a freestanding tub. Bedroom two also has its own 3pc en-suite bathroom and Bedrooms three and four share a bathroom. The fully finished lower level has oversized windows and features a Recreation Room, a Media Room, a Den, a convenient 3pc Bathroom, and a walk-up to the 3-car garage with a 13ft ceiling and epoxy finished floor. Within highly respected Tuck and Nelson school boundaries on one of south Burlingtons most walkable tree-lined streets, this one should be on your list (id:59911)
RE/MAX Aboutowne Realty Corp.
2116 Danforth Avenue
Toronto, Ontario
This established breakfast restaurant is located just minutes from the Woodbine subway station. Currently, it operates six days a week with limited hours. The restaurant features a beautifully designed open kitchen and is equipped with an 8-foot exhaust hood and a walk-in cooler. It also has a transferable LLBO permit for 30 seats and can be easily converted to suit any concept. (id:59911)
RE/MAX Excel Realty Ltd.
203 - 1550 Birchmount Road
Toronto, Ontario
Spectacular Turn-key professionally finished Class "A" office space now available.Easy acces to Highways. On site property management company, security.This large suite is completely built out , fllor plan attached to listing, with reception area, numerous private offices, meeting rooms staff room and open office ( shared spaces). Also available is suite # 204 which is 2,433 sf and finally you can combine just suite # 203 plus # 204 for total of 4,740 sf. I can offer a larger office if needed of 7,080 sf of recently built-out offices.Your choices are many. **EXTRAS** Each suite has its own HVAC system and 2 piece washroom, elevator access. parking for Tenant per vechicle is $ 75 and visitor parking is free (id:59911)
Century 21 Regal Realty Inc.
6 Stubbs Drive
Toronto, Ontario
Dramatic Design & Innovative Style Throughout. Architecturally Significant. 7,100+ Sq. Ft. Of Living Area Of Remarkably Curated Exterior & Interior Dcor. Spacious & Sophisticated With A Cozy Family Home Feel. Completed In 2020. Five Levels Of Superior Living Space. Elevator Accessible To All Floors. Airy Open Floating Staircases. Combined Formal Living Room & Dining Room For Elegant Entertaining. Incredible Gourmet-Level Kitchen W/Porcelain Waterfall Island & Panelled Appliances Opens To Family Room Retreat W/Fireplace. Sensational Primary Bedroom Suite W/H+H W/I Closets, Spa-Evocative Ensuite With Heated Floors. Trio Of Bespoke Bedrooms W/Ensuites Includes Secluded Top Floor Suite. L/L W/Home Theatre & Gym. Elevator W/Double Sided Entry. Landscaped Backyard W/Lighting & Patio. Porch W/Hot Tub Potential. Highly Rated Dunalnce PS & Windfields JHS, Shopping, Restaurants & Granite Club. (id:59911)
RE/MAX Realtron Barry Cohen Homes Inc.
1309 - 197 Yonge Street
Toronto, Ontario
3 Bedroom Fully Furnished Unit At Massey Tower Featuring With Very Functional Layout! 882 Sqft W/ Wrap Around Balcony 335 Sqft N/E Exposure, Located Perfectly Across Eaton Centre, On Top Of Queen Subway Station. Within Walking Distance To St. Michael Hospital, Massy Hall, Financial District, City Hall, Ryerson University, Public Transit, Entertainment & Shopping. 24-Hours Concierge, Fitness Centre, Guest Suites, Outdoor Terrace And Party Room. (id:59911)
Real Broker Ontario Ltd.
420 - 1000 King Street W
Toronto, Ontario
Welcome to King West Boutique Condo @ Massey Square, Walk-Out To North Facing Very Private Balcony Overlooking The Serene Garden, Parking And Locker Included, this beautiful condo Located On King St W/In The Liberty Village Area, Ample Kitchen Counter Space, Full Bath, Open Concept Floor Plan, two entry door to bathroom from master bedroom and living room, Updated Kitchen, Steps To King St, Grocery Store, Tim Hortons, TTC, Starbucks, City Market, Queen St, Shops, Restaurants, Trinity Bellwoods, Galleries And More... Kitchen With Breakfast Bar, A Walk In Closet with wall mounted wire shelving, Mirror closet, Amazing Building That Is Well Managed (id:59911)
RE/MAX West Realty Inc.
8918 Wellington 124 Road
Erin, Ontario
We are building your dream home! Located on a 1.6 acre, flat lot with beautiful, mature trees in a neighbourhood of country estate homes. This beautiful 5,800 sq ft home will feature, 4 bedrooms, 6 bathrooms and luxury finishes chosen by you! (Land with Permits also available for purchase). Good schools, amenities close by and excellent access for commuters is what makes Erin a desirable location for people looking for room and to escape to the country. If you have been dreaming of a new home with room to grow, this is it. (id:59911)
RE/MAX Escarpment Realty Inc.
3045 Portage Road
Niagara Falls, Ontario
Recently renovated bungalow with a spacious lower level in-law suite, both levels currently occupied by great tenants! This home features 3+2 bedrooms and 2 full bathrooms. The main floor features an open concept layout, a spacious, custom eat-in kitchen with newer appliances, quartz countertops & tons of cabinetry and three spacious bedrooms and an updated 4-piece bathroom. The lower level has a fully finished lower level in-law suite with 2 spacious bedrooms and a full bathroom. This home sits on a large lot and offers enough parking for 6 cars. The backyard is private with lots of potential. Great location, just minutes to the U.S. border and the many attractions Niagara Falls and the region has to offer. Come take a look, you won't be disappointed! (id:59911)
RE/MAX Escarpment Realty Inc.
899 Dundas Street W
Toronto, Ontario
Welcome to 899 Dundas Street West - A Modernist Live/Work Building in the Heart of Toronto, Designed by Kohn Shnier Architects, Blending Architecture with Functionality. Steel-Frame Construction. Newly Redesigned Residential Space Featuring Open Concept Kitchen with Brand New JENNAIR Refrigerator, Oven, Dishwasher, 5 Burner Gas Stove with Retractable Downdraft Vent, Custom Pocket Doors, and Open Riser Staircase with Minimalist Railing Design. PREMIUM Finishes Throughout Every Inch Built with Intention and Quality. Brand New BOSCH Washer & Dryer. New Furnace (2023) and Sump Pump (2022). Around 3,000 sq. ft. including an 800 sq. ft. Finished Basement. Expansive Open-Concept Layout Flooded with Natural Sunlight. Balconies on 2nd and 3rd Floors, Plus a Sustainable Green Roof. Carport with Roll-Top Access. Separate Metering for Upper and Lower Units. Steps to Ossington and Trinity Bellwoods. High Visibility Corner Lot Standalone Building. (id:59911)
Hc Realty Group Inc.
204 - 400 Romeo Street N
Stratford, Ontario
Discover this bright and spacious 1-bedroom condo in move-in condition, located on the second floor. Featuring large windows that fill the space with natural light, a private balcony, and two parking spaces, this condo offers both comfort and convenience. Additional perks include a storage locker and access to premium amenities such as a party room, library, lounge, and exercise room. Don't miss out on this fantastic opportunity! (id:59911)
Sutton Group - First Choice Realty Ltd.
8918 Wellington 124 Road
Erin, Ontario
Build your dream house now, without waiting. 1.6 acre, flat lot with beautiful, mature trees in a neighbourhood of country estate homes. Building permit will be completed before closing for a 5,800 sq ft, 4 bedroom, 6 bathroom estate home. (Seller is available to provide a completed home). Good schools, amenities close by and excellent access for commuters make Erin a desirable location for people looking for room and to escape to the country. If you have been dreaming of a new home with room to grow, this is it. (id:59911)
RE/MAX Escarpment Realty Inc.
