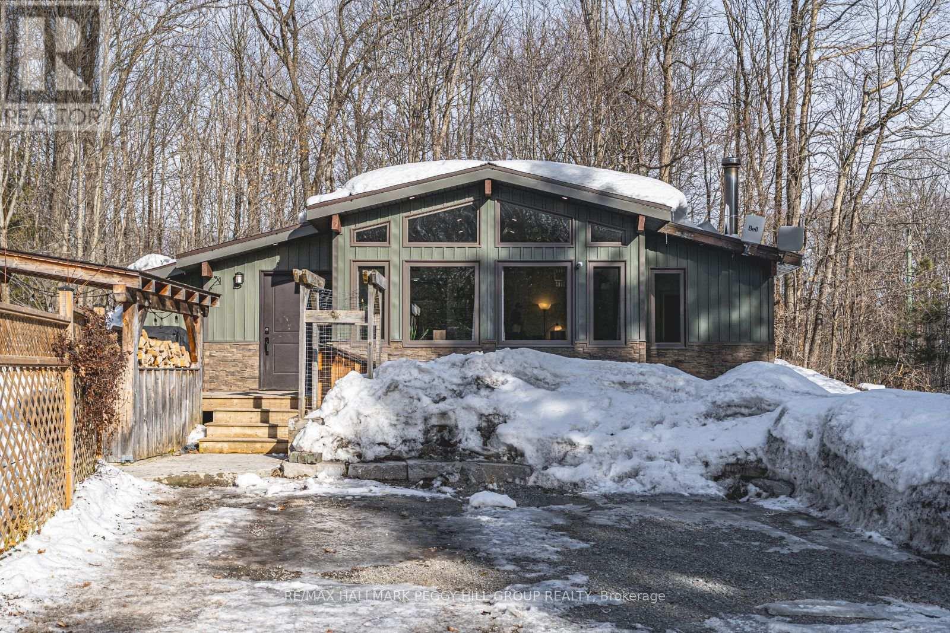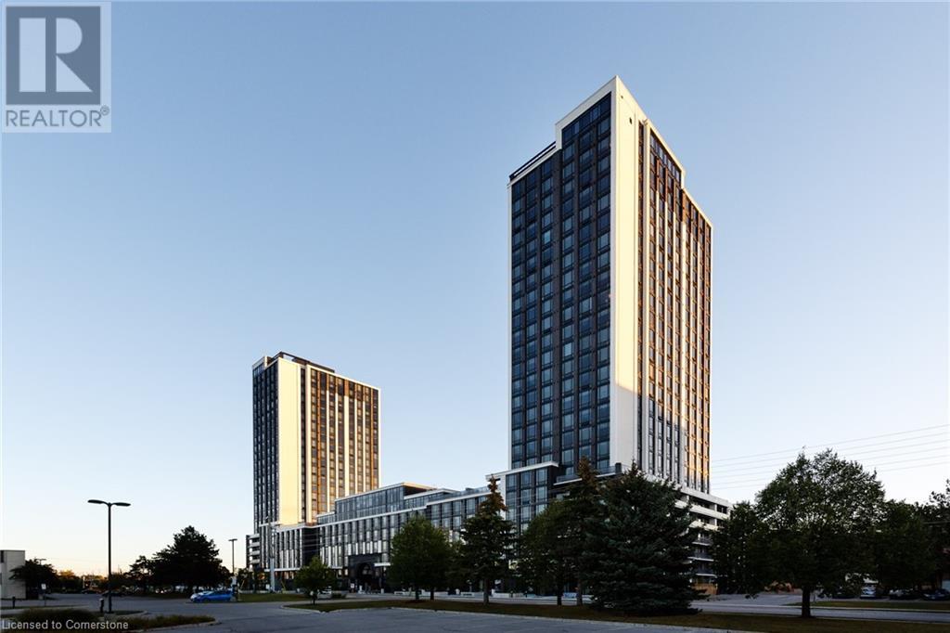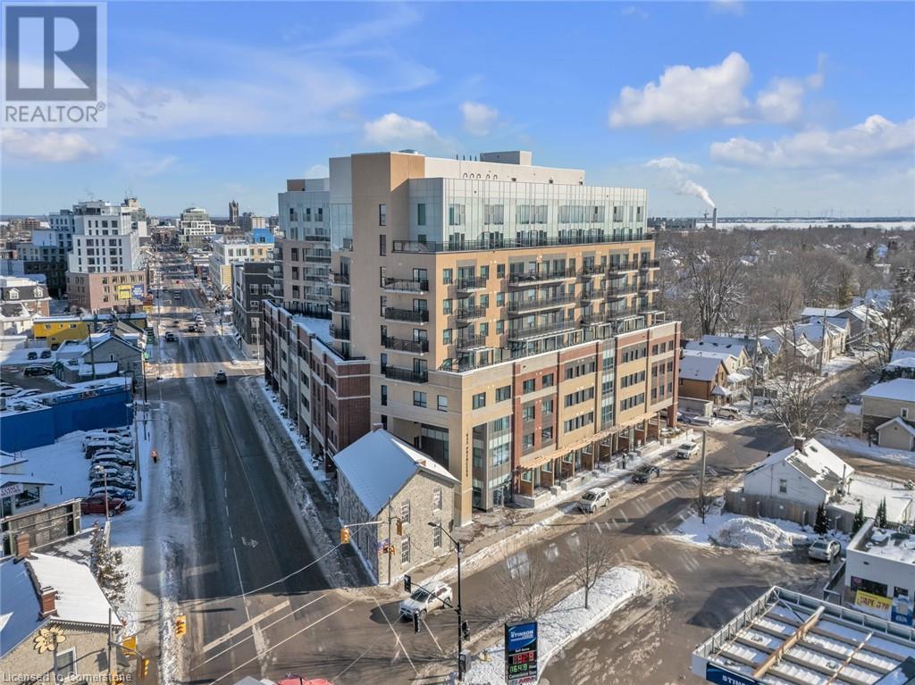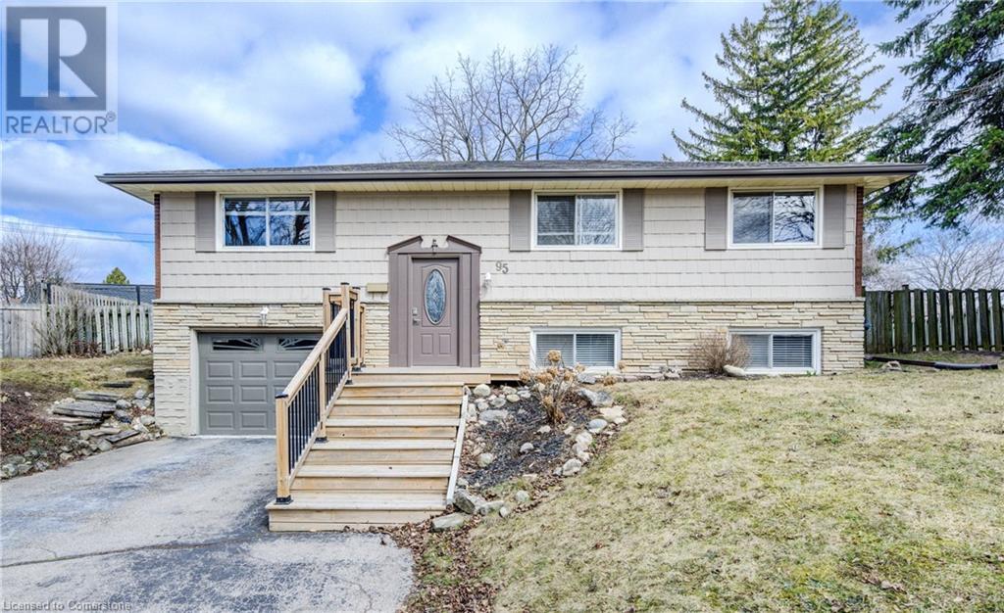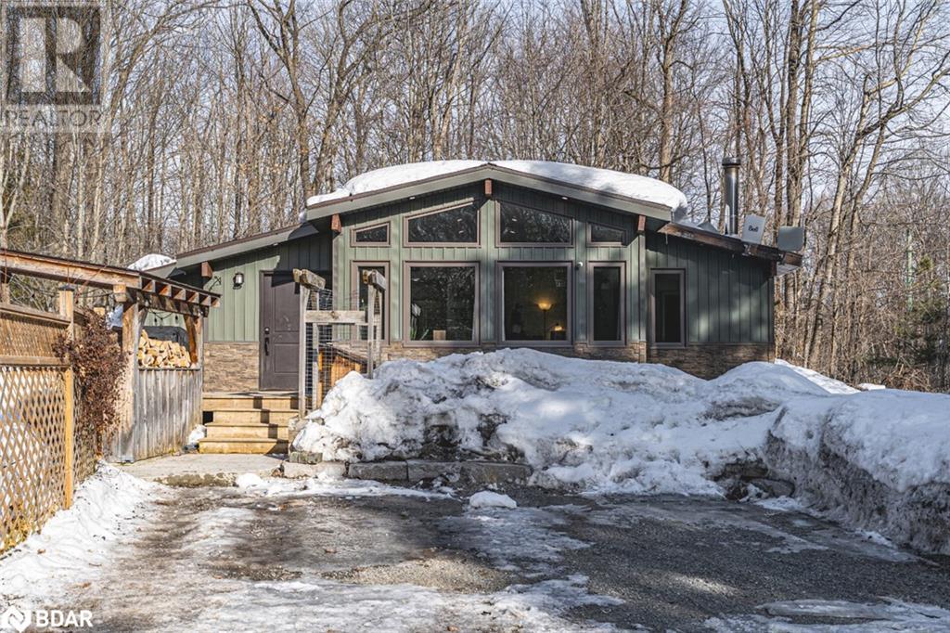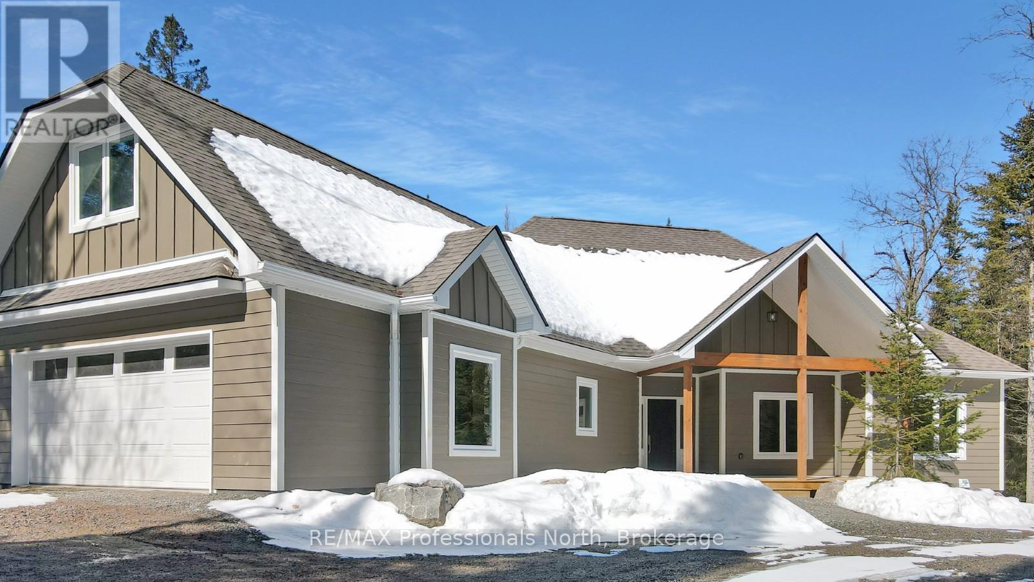120 Mckague Road , Lions Head Road
Northern Bruce Peninsula, Ontario
Breathtaking custom-built home/cottage in Northren Bruce Peninsula , located on a quiet road, Boasting Featuring 6 Bedrooms And 5 Bathrooms, Offering stunning Views Of The Majestic Georgian Bay. Quality materials and attention to detail are evident within the 4000 q ft of exceptional living space Boasting An Open-Concept Kitchen With High-End Finishes And Customized Cabinetry, This Space Is Perfect For Entertaining Or Gathering With Loved Ones. Enjoy The Stunning Water Views From The Comfort Of The Spacious Dining , Living Areas, and Master Bedroom. Adorned With Made-To-Order Windows That Let In Natural Light. The Soaring high Ceilings And Heated Floors through out the house Create A Warm And Inviting Atmosphere That You Will Love To Come Home To. Lions Head Provincial Park is Just A 10 Min Drive Away, .just steps to the Bruce Trail, ideal for hikers and those who love to day trip and perfect for those that like to do nothing at all. In Addition, Tobermory Harbour Is Only 35 Min Away, .. Don't Miss The Opportunity To Own This Extraordinary Home In A Prime Location. (id:54662)
Save Max Real Estate Inc.
B - 98 Mary Street
Barrie, Ontario
Discover the perfect location for your business in the heart of Barries Downtown Business Corridor! This 492 sq. ft. main-level commercial unit offers a bright and inviting space ideal for retail, office, or service-based industries.Step into a welcoming reception area, perfect for greeting clients or setting up a retail display. The unit also features one private office, a larger conference room, and a modern, updated bathroom. Additional storage is available with basement access and an attached shed - a bonus in a prime downtown location! Enjoy the convenience of all-inclusive utilities: hydro, forced air gas, and air conditioning keeping overhead costs simple and predictable. This is an excellent opportunity for businesses looking to establish themselves in a high-traffic, professional setting. Located near key amenities, public transit, and a thriving local business community, Unit A - 98 Mary St is an opportunity you wont want to miss! **Short-term lease option only** (id:54662)
Keller Williams Real Estate Associates
1710 Sandhill Road
Tay, Ontario
REIMAGINED INSIDE, PERFECTED OUTSIDE YOUR PRIVATE RETREAT AWAITS! Discover 1710 Sandhill Road, a true standout where privacy, comfort, and nature unite to offer a lifestyle like no other. Situated on over an acre of land, this property is enveloped by towering trees and backs onto land owned by the town, ensuring seclusion and peace. Whether you're relaxing on the expansive deck or hosting friends around the stone firepit, every corner of this home is designed for outdoor living. Raised garden beds await your green thumb, while the Hydro-Pool hot tub, tiki bar with running water, and a serene swimming pond with a waterfall feature offer the ultimate in relaxation and entertainment. The main home has undergone extensive upgrades, including a newer kitchen, windows, drywall, flooring, electrical, plumbing, exterior siding, and HVAC. The open-concept kitchen features stainless steel appliances, a tiled backsplash, neutral-toned cabinets, and a centre island with seating, while durable vinyl plank flooring flows throughout. Energy efficiency is a priority with spray foam insulation in the walls, ceiling, and crawl space. Comfort is guaranteed year-round with a gas furnace, A/C, and a 200-amp electrical panel wired for a future generator. Ideal for multi-generational living, the 30x28 ft garage/workshop offers a separate living area with radiant heat and a heat pump for cooling, making it perfect for family members who desire their own space. With a full kitchen, living area, one bedroom, one bathroom, and separate laundry, this versatile space also works as guest quarters. Additional features like two sea cans for extra storage and an insulated bunkie with hydro add to the property's appeal. This is not just a home; it's a lifestyle, offering endless potential for those looking to create their perfect family retreat! (id:54662)
RE/MAX Hallmark Peggy Hill Group Realty
13284 Bathurst Street
King, Ontario
Truly Unique Estate in King City! Enjoy Acres of Privacy Surrounded By Mature Trees. Gated Entrance. Walk in to Gorgeous Historic Handcrafted Woodwork. 3 Wood Burning Fireplaces. A Split Layout Gives Everyone Their Own Space. Ample Storage. Coffered Ceiling In Master Leading to a Large Walk-Through Closet and Ensuite. Bright Bedrooms. Heated 3 Car Garage. Bonus 3rd Flr Loft Featuring 3 Skylights. 2 Separate Staircases. Close to Prestigious Private Schools, Grocery, Transit. Approx. 10 min Drive to Hwy 400 & Hwy 404....Tenant To Maintain Lawncare, Snow Removal, Water Softener. (id:54662)
Sutton Group Realty Systems Inc.
5326 Highway 7
Vaughan, Ontario
Unique Offering Located on Highway 7 In The Heart Of Woodbridge. Excellent Opportunity To Own Your Own Business. Retail Space of Approx 825 Square Feet Plus Full Basement For A Total Of 1650 Sqft. Reasonable Monthly Rent. Plenty Of Parking And Great Exposure On Highway 7 Between Kipling Ave And Martin Grove Rd. Large Pylon Sign Providing Great Exposure For Clients. Excellent For Barbershop, Hair Salon or Tattoo Artist. Wide Variety of Uses Permitted, Doctor, Dentist, Or Any Professional Office. Space Available July 1st, 2025. (id:54662)
Rare Real Estate
122 Elvaston Drive
Toronto, Ontario
FURNISHED.SHORT TERM RENT. THE PERFECT FURNISHED RENTAL! SHORT-TERM! MOVE-IN READY! Fabulous backyard with Ravine Lot! One of Best properties in Victoria Village! Rarely Offered Approx 5000 + sq ft of total renting space. Custom-Built 3 stories raised bungalow with 6 bdr/6 bath. Fully renovated with 2 kitchens, spacious LOFT with BAR, 4 Fireplaces, large laundry. Bright Formal Dining. Family room W/cozy Fireplace. Large main kitchen with Island and Breakfast area. W/O double doors to Patio. Separate Side Entrance. Two Huge On-suite is located on the main floor with no stairs to clime! Sizable bedrooms with Closet spaces and Serene Ravine Views. Large windows provide much natural lights.Extras: Refrigerators (5), Gas cook top, Range Hood, Electric Oven and Stove, Dishwashers (2), Microwaves, (2), Washer, Dryer, Security system, All windows shutters and blinds, TV (2) .Garage door opener.high speed internet 12GBT (id:54662)
Right At Home Realty
330 Phillip Street Unit# Cp523
Waterloo, Ontario
This modern 3-occupancy suite in the prestigious ICON 330 building features an open-concept layout with a kitchen island and two full bathrooms. Located within walking distance to both Laurier and Waterloo Universities, this home offers the perfect blend of convenience and luxury. Enjoy top-tier amenities including concierge service, a gym, study lounge, and games room. (id:59911)
Chestnut Park Realty Southwestern Ontario Ltd.
Lot 3 Pawley Place
Caledon, Ontario
Welcome to Eagle's View by Casamorra Homes, an exclusive opportunity to own a true Executive Townhome in Bolton. This hidden gem blends boutique luxury with stunning natural beauty and breathtaking views. Nestled at the crest of the Humber Valley on a court off a court near essential amenities and the town's peaceful charm, this community features elegant 2-storey Executive Boutique Towns that feel like home. Enjoy standard luxury features and finishes a Bolton Town has never seen before including 10ft ceilings on the main floor and 9ft ceilings in the basement and second floor, Vintage hardwood flooring throughout, finished oak veneer stairs including to basement. This unit comes with panoramic views, a walkout basement backing onto the Humber Valley Ravine. Offering 2 years free maintenance and closing June 2026. This is your opportunity of a lifetime to call this special enclave home **EXTRAS** POTL fees for snow removal and landscaping of common areas $289/month (id:54662)
RE/MAX Experts
652 Princess Street Unit# 732
Kingston, Ontario
This stylish and modern two-bedroom, two-bathroom unit presents a prime turnkey investment opportunity, perfect for young professionals, investors, and parents of Queen’s University students. Currently tenanted until August 2026, the unit is ideally located within walking distance of Queen’s University and Downtown Kingston. The building offers a variety of on-site amenities, including a gym, lounge, bicycle storage, rooftop patio, and more. Inside, the unit features in-suite laundry, stainless steel appliances, a private balcony, an ensuite in the primary bedroom, and sleek contemporary finishes. A dedicated parking spot and storage locker are also included! (id:59911)
Chestnut Park Realty Southwestern Ontario Limited
Chestnut Park Realty Southwestern Ontario Ltd.
95 Rosslinn Road
Cambridge, Ontario
BEAUTIFUL RAISED BUNGALOW IN WEST GALT ON A MASSIVE LOT, DESIRABLE NEIGHBORHOOD, DEEP DRIVEWAY AND LESS THAN 10 MINUTES TO THE 401! Move-In Ready Raised Bungalow! This beautifully maintained 4-bedroom, 2 bathroom family home offers a spacious and inviting layout. The bright living and dining area is perfect for gatherings with a sliding door which leads to a large backyard featuring an above-ground pool and deck space. The kitchen boasts ample cabinet storage, new countertops, and updated fixtures. The main level includes three generous bedrooms and a recently upgraded 4-piece bathroom with a new vanity, flooring, and fixtures. The fully finished basement offers in-law potential, with a separate entrance, featuring a cozy rec room with a fireplace, a fourth bedroom and a 3-piece bathroom. The laundry room features recently updated flooring. Extra storage is also conveniently located in the lower level. The garage accommodates one vehicle and includes an electrical workbench with hydro. Located in a great neighborhood all within walking distance to schools, parks and shopping! (id:59911)
RE/MAX Twin City Realty Inc. Brokerage-2
1710 Sandhill Road
Waubaushene, Ontario
REIMAGINED INSIDE, PERFECTED OUTSIDE – YOUR PRIVATE RETREAT AWAITS! Discover 1710 Sandhill Road, a true standout where privacy, comfort, and nature unite to offer a lifestyle like no other. Situated on over an acre of land, this property is enveloped by towering trees and backs onto land owned by the town, ensuring seclusion and peace. Whether you're relaxing on the expansive deck or hosting friends around the stone firepit, every corner of this home is designed for outdoor living. Raised garden beds await your green thumb, while the Hydro-Pool hot tub, tiki bar with running water, and a serene swimming pond with a waterfall feature offer the ultimate in relaxation and entertainment. The main home has undergone extensive upgrades, including a newer kitchen, windows, drywall, flooring, electrical, plumbing, exterior siding, and HVAC. The open-concept kitchen features stainless steel appliances, a tiled backsplash, neutral-toned cabinets, and a centre island with seating, while durable vinyl plank flooring flows throughout. Energy efficiency is a priority with spray foam insulation in the walls, ceiling, and crawl space. Comfort is guaranteed year-round with a gas furnace, A/C, and a 200-amp electrical panel wired for a future generator. Ideal for multi-generational living, the 30x28 ft garage/workshop offers a separate living area with radiant heat and a heat pump for cooling, making it perfect for family members who desire their own space. With a full kitchen, living area, one bedroom, one bathroom, and separate laundry, this versatile space also works as guest quarters. Additional features like two sea cans for extra storage and an insulated bunkie with hydro add to the property's appeal. This is not just a home; it's a lifestyle, offering endless potential for those looking to create their perfect family retreat! (id:54662)
RE/MAX Hallmark Peggy Hill Group Realty Brokerage
1031 Stothart Creek Road
Dysart Et Al, Ontario
Set on 1.2 acres in the sought-after Stothart Creek community, this home offers the perfect blend of privacy, space, and convenience, just five minutes from Haliburton Village. With 1,900 sq. ft. of open-concept living, the main floor is designed for both comfort and functionality. The well-appointed kitchen features quartz countertops and stainless steel appliances, seamlessly connecting to the bright living and dining areas ideal for family gatherings. The primary suite is a private retreat, complete with a walk-in closet, 5-piece ensuite, and direct access to the back deck. On the opposite side of the home, two additional bedrooms and a full bath offer space for family or guests. This home is built with future potential in mind. The unfinished 1,900 sq. ft. basement is ready for your vision, whether its extra living space, a home gym, or a recreation room. A 5-bedroom septic system is already in place, allowing for future expansion. The oversized double-car garage includes an unfinished loft with a separate entrance, perfect for a studio apartment or workspace. Additional highlights include main floor laundry, multiple deck access points, and a 19x14' Haliburton Room, perfect for enjoying the beauty of the surrounding landscape. Plus, Tarion warranty coverage ensures peace of mind. This is more than a home its an opportunity to create the lifestyle you've been looking for. (id:59911)
RE/MAX Professionals North


