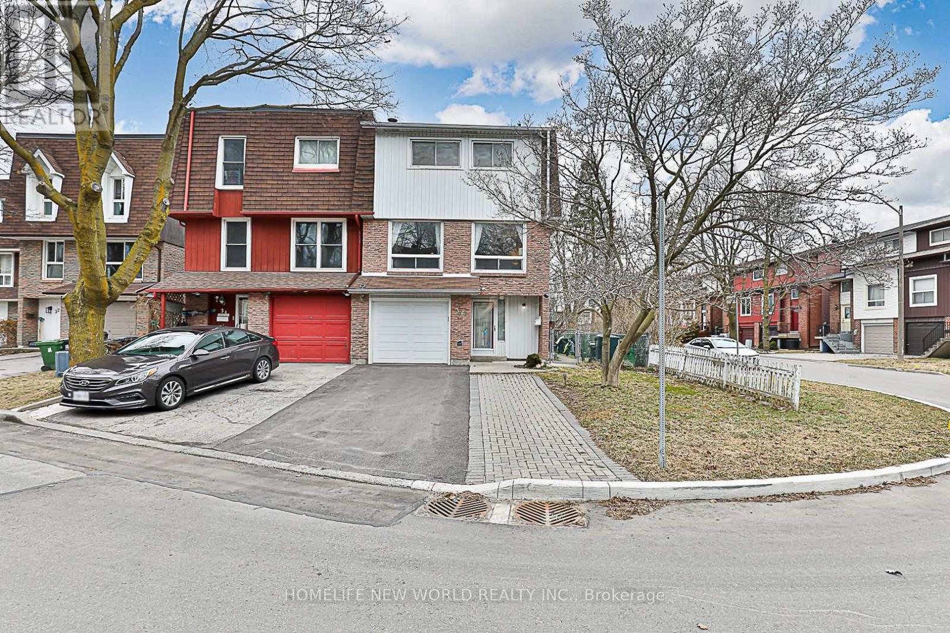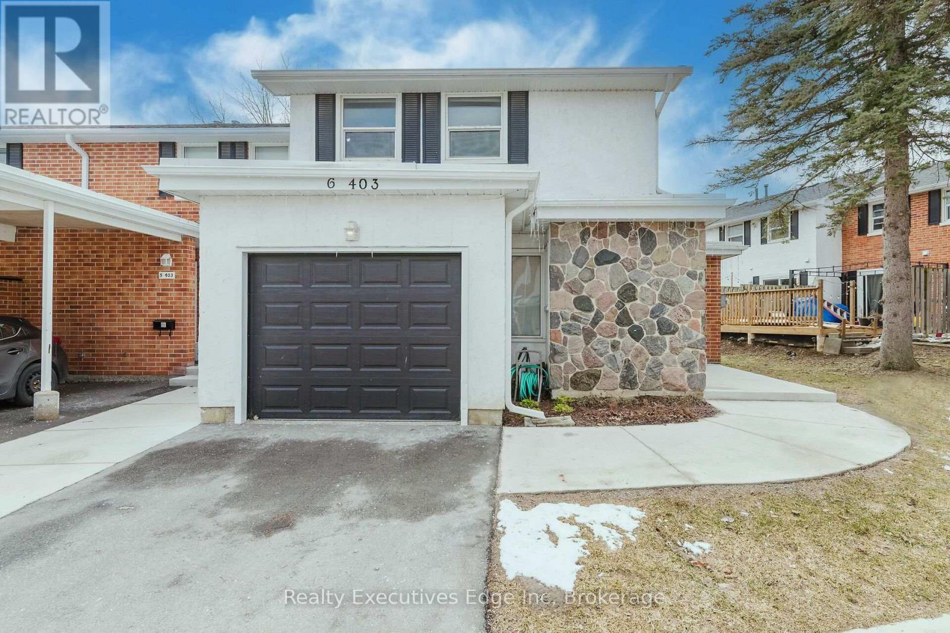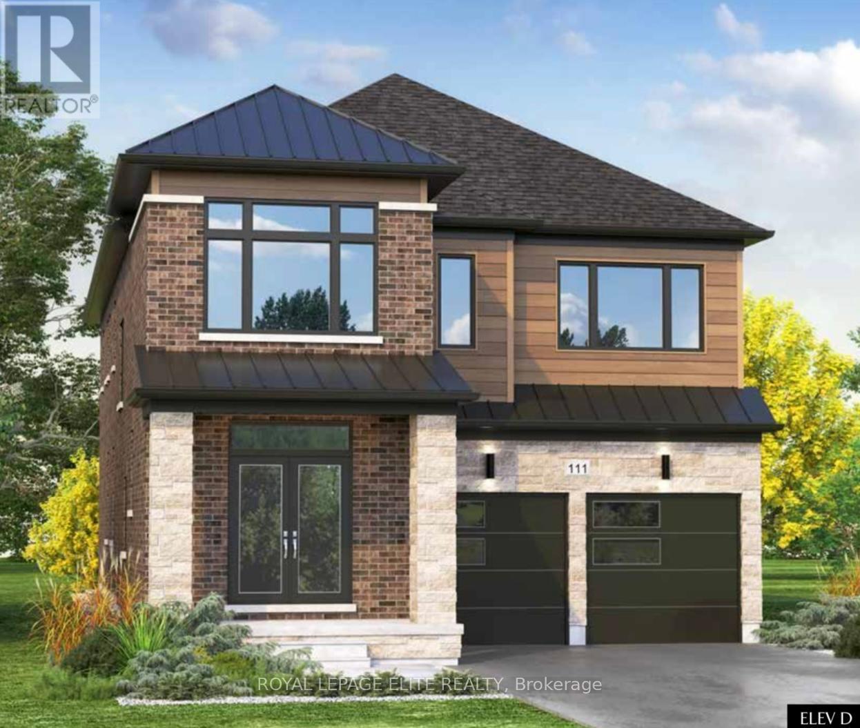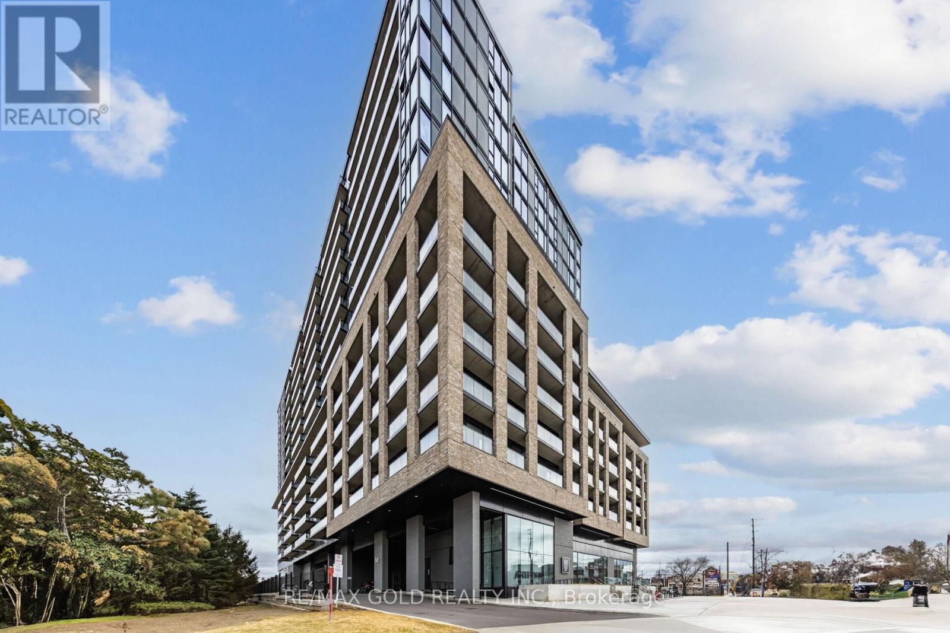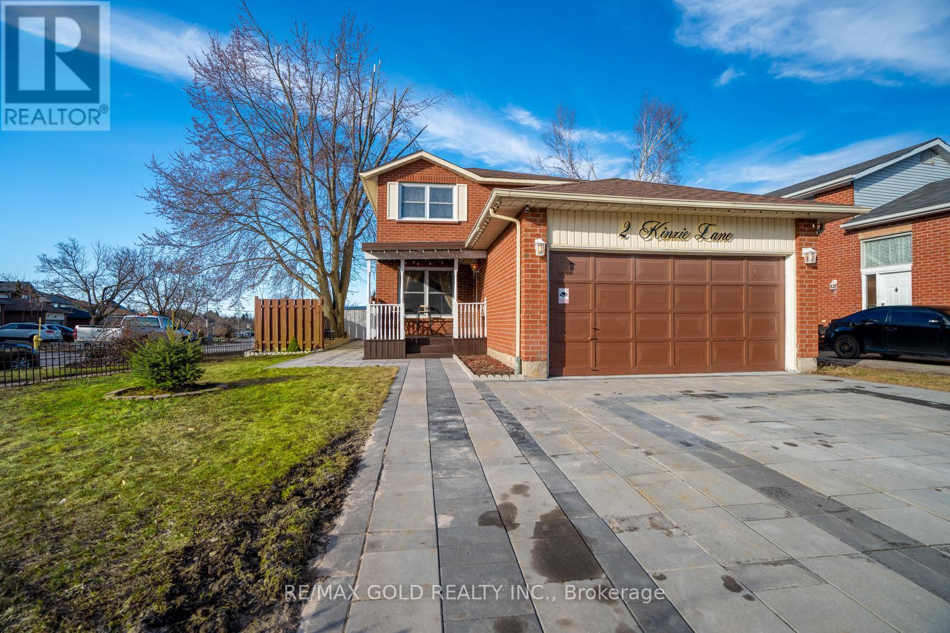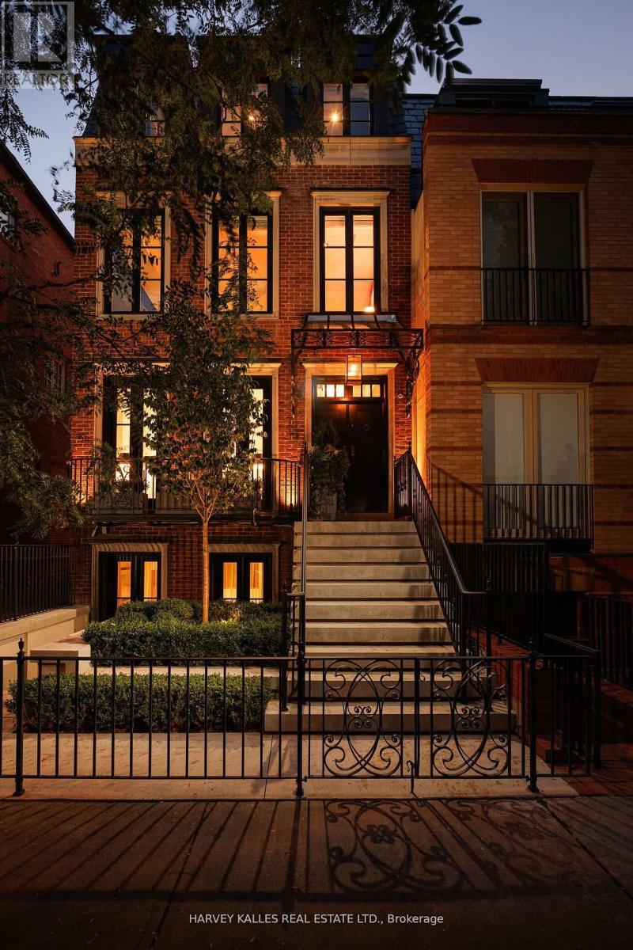Ph2 - 409 Bloor Street E
Toronto, Ontario
Private Elevator Leads You Into This Magnificent, Spacious Penthouse In Boutique Building 'The Rosedale' With Wrap Around Windows And Breathtaking Panoramic Views Of Rosedale Valley And Toronto's Skyline. Tastefully Renovated And Decorated. Brazillian Cherry Hardwood Floors. Gas Fireplace In Liv. Rm. Gourmet Kitchen With Breakfast Bar. Available Furnished w/ Luxe Furniture. Additional Parking Spot Available. (id:59911)
RE/MAX West Realty Inc.
36 Snapdragon Drive
Toronto, Ontario
Rare South-Facing Semi-Detached Home on the Largest Lot in the Community! Welcome to this stunning corner-lot home with a spacious private backyard the largest lot in the neighborhood! Located in a highly sought-after area, this home offers exceptional convenience, just minutes from Fairview Mall, Don Mills Subway Station, and major highways (404, 401, and DVP). This bright and inviting home features three spacious bedrooms, two washrooms, and a full bath, with large windows and a south-facing layout that fills the space with natural light. The open-concept living and dining area is perfect for family gatherings. Step out through the 2021 sliding door onto a private patio, ideal for relaxing or entertaining. Recent updates include a brand-new driveway (2024), broadloom(2021) and a garage door (2017). Enjoy peace of mind with a fully owned furnace, air conditioner, and water heater (all replaced in 2021) no rental fees! Situated in a family-friendly community, this home provides access to top-rated schools (including French Immersion), parks, a community center, and a library. Don't miss this incredible opportunity! (id:59911)
Homelife New World Realty Inc.
300 - 175 Willowdale Avenue
Toronto, Ontario
Exceptional Opportunity for Professional Businesses in Prime North York Location! Step into this modern and bright open-concept space, ideal for any professional setting. Boasting 11 private offices, a stunning kitchen with Caesarstone counters, two well-appointed washrooms, and a spacious corner boardroom perfect for all your meetings. The space is beautifully finished with tile flooring and pot lights throughout, flooding every corner with natural light. Conveniently located near TTC, Highway 401, and all essential amenities, this property also offers ample visitor parking. This is a rare find that perfectly blends functionality and elegance in one of North York's most sought-after areas! (id:59911)
Soltanian Real Estate Inc.
6 - 403 Keats Way
Waterloo, Ontario
Welcome to 6-403 Keats Way! This move-in-ready corner unit townhome is nestled in one of Waterloos most sought-after and family-friendly neighborhoods. Its a fantastic opportunity for first-time homebuyers, young families, downsizers, or investors alike. Step inside to discover a thoughtfully designed layout featuring 3 generously sized bedrooms, a bright and inviting living room, a separate kitchen and dining area, and 1.5 bathrooms. The main floor boasts hand-scraped hardwood flooring in the living and dining rooms, laminate in the kitchen, and large windows that bathe the space in natural light. From the living room, step out to your own private, fully fenced backyard complete with a deckideal for entertainingand enjoy the bonus of a shared green space perfect for kids to play. The kitchen features ample cabinetry, modern black and stainless-steel appliances, and direct access to a one-car covered garage for added convenience. Upstairs, enjoy brand new laminate flooring (2025) throughout, three bedrooms including a spacious primary with a walk-in closet, and an updated 3-piece bathroom. The finished basement adds even more living space, complete with neutral laminate flooring, a dedicated laundry area, and ample storageperfect for a rec room, home office, or guest suite. Recent enhancements to the property include upgraded sewer lines, newly installed walkways, and refreshed landscaping in the shared common areas. Located in a central and convenient location, youre close to schools, shopping, Costco, and major campuses like the University of Waterloo, Wilfrid Laurier University, and Conestoga College. Transit is easily accessible with multiple bus stops within 100 meters. Recent upgrades include: Furnace (2025) New laminate flooring & fresh paint upstairs (2025) Water softener (2018) Smart Nest thermostat Property maintenance fees include water and all exterior maintenance. ?? Dont miss this opportunitybook your private (id:59911)
Realty Executives Edge Inc
1 - 500 Maltby Road E
Guelph, Ontario
Well appointed and functional office/industrial facility in close proximity to the 401.Property has ample outside storage available to tenants. Rent is net for floor plate withoutside storage area, if needed, to be available at an additional cost. (id:59911)
Royal LePage Meadowtowne Realty
4 Tonyrose (Lot 26) Terrace
Caledon, Ontario
The Mayfield Collection by Townwood Homes A Place You'll Be Proud to Call Home Discover the elegance, craftsmanship, and lifestyle of the Mayfield Collection, where timeless architecture meets modern luxury. Built by Townwood Homes, a trusted builder w/over 50 years of experience, these exquisite homes reflect a legacy of quality & attention to detail.This is your opportunity to buy direct from the builder and personalize your home from a wide selection of premium finishes. Whether you prefer classic elegance or modern sophistication, you'll have the freedom to create a space that's uniquely yours.Each home in the Mayfield Collection offers an exceptional layout w/four full bathrooms on upper level a rare & luxurious feature perfect for larger families or multi-generational living. The interiors showcase stained oak staircases, smooth ceilings throughout, & rich engineered hardwood flooring that adds warmth & character to every room. Modern pot lights & refined trim elevate the space w/a touch of elegance, while the seamless open-concept layout provides the perfect setting for family gatherings & entertaining.These homes have been thoughtfully designed w/flexibility & future potential in mind, featuring side door entries and basement egress windows that offer possibilities for separate access or future income opportunities. Built w/energy efficiency at the forefront, each home includes a zoned HVAC system, an ERV (Energy Recovery Ventilator), & Energy Star rated windows to ensure year-round comfort & long-term savings.Additional highlights include a concrete front porch, a finished cold cellar for extra storage, & a fully paved driveway all included with your purchase. Every detail reflects a commitment to comfort, style, & quality. Whether you're enjoying your morning chai in the chef-inspired kitchen or hosting festive celebrations in your spacious great room, this is a home designed to grow with your family and enrich your lifestyle for years to come. (id:59911)
Royal LePage Elite Realty
716 - 86 Dundas Street E
Mississauga, Ontario
Perfectly situated at the prime intersection of Hurontario & Dundas in Cooksville, this stunning condo offers unmatched connectivity, just minutes from the future Hurontario LRT & BRT stops. This beautifully designed suite of interior living space plus a spacious balcony, ideal for hosting friends and family.total living space 746 sq ft include Balcony as per builder, The primary bedroom features a sleek 3-piece ensuite, while the versatile den, comparable in size to a bedroom. The open-concept layout is right and inviting, with 9-foot ceilings, floor-to-ceiling windows, and a modern kitchen equipped with built-in appliances, quartz countertops, and a matching backsplash. Enjoy stunning, unobstructed views of Cooksville and Square one. Currently vacant property. World-Class Amenities Include: 24/7 Concierge Outdoor Terrace Party Room Gym & Meeting Room Cabana-Style & BBQ Dining Area Located just 10 minutes from Square One, with easy access to Sheridan College & the University of Toronto Mississauga, and conveniently close to major highways (403, 401, & QEW) (id:59911)
RE/MAX Gold Realty Inc.
2 Kinzie Lane
Barrie, Ontario
This spacious 4-bedroom, 4-bathroom 2-storey home, located on a desirable corner lot in a quiet neighbourhood, offers both comfort and convenience. The fully fenced backyard provides privacy and ample outdoor space, while the new extended driveway and double car garage with inside entry offer plenty of parking. The welcoming front porch adds curb appeal, leading into a bright living room with a large window. The spacious kitchen is equipped with a fridge, gas stove, dishwasher, and pantry, with plenty of countertop space for meal preparation. The large breakfast area features sliding glass doors that open onto the fenced backyard. Upstairs, you'll find a 4-piece bathroom, two good-sized bedrooms, and a large master bedroom with a 4-piece ensuite. The finished lower level includes a 4-piece bathroom, an additional bedroom, kitchen, and family room, offering great potential for an in-law suite or extra living space. A convenient laundry room with washer and dryer completes this wonderful family home. Dining room converted to the 5th bedroom by seller. (id:59911)
RE/MAX Gold Realty Inc.
112 Hazelton Avenue
Toronto, Ontario
Nestled in the heart of Yorkville on the most coveted street, 112 Hazelton Avenue offers a rare blend of luxury and sophistication, reminiscent of a classic London home in Knightsbridge. Spanning over 4,450 sqft, this freehold detached residence boasts four storeys, 4 spacious bedrooms, each with elegantly designed ensuite bathrooms, plus a convenient powder room. With stunning Juliette balconies and the finest finishes throughout, this home presents an exceptional alternative to condo living, offering more space and no condo fees, all at just over $2,000 per sqft a great value for this prestigious location. A beautiful kitchen with a breakfast area complemented by the open concept living and dining areas all overlooking a private terrace and your own private pool, creating the most intimate urban oasis, great for entertaining. A rare 2-car garage/coach house adds an additional level of convenience and exclusivity. The majestic primary suite, at over 1,115 sqft, serves as an ultimate retreat, featuring custom built-ins, a cozy fireplace, a sitting room/office with skylights, a luxurious ensuite, and an opulent dressing room. The lower level boasts 9-foot ceilings and a glassed-in, temperature-controlled wine cellar that holds up to 870 bottles. It also includes an entertainment/family room, a luxurious guest suite with ensuite, and direct access to the private terrace and pool, accessible from both the east and west sides of the home. Located just steps from exclusive shopping, fine dining, and world-class gyms, 112 Hazelton Avenue is ideal for urban executives, empty nesters, and families who value luxury and location. Currently tenanted for $27,000/month until mid-December, with tenants covering utilities and maintenance, this home offers an exceptional investment opportunity in one of Toronto's most sought-after neighbourhoods. (id:59911)
Harvey Kalles Real Estate Ltd.
246 Queen Street E
Cambridge, Ontario
WOW!! WHAT A VIEW!! This outstanding custom built home built in 2012 sits proudly with panoramic views of the speed river and Ellacott lookout. The home features an open concept main floor with 9 foot ceilings, hardwood flooring and a beautiful kitchen with a large centre island all with granite countertops and stainless steel appliances. The upstairs does not dissapoint featuring 4 bedrooms with the primary suite featuring a large ensuite bathroom and sliding glass doors to a large covered deck to enjoy all 4 season views. Quality features such as the European style windows and doors are sure to impress. Double attached garage complete with a tesla charger and a concrete double driveway. An exceptional opportunity to own a great property close to great schools, shopping and 401 access. (id:59911)
RE/MAX Twin City Realty Inc. Brokerage-2
72 Main Street S
Halton Hills, Ontario
This Fully Equipped Restaurant And Bar In Downtown Georgetown Is The Perfect Turnkey Opportunity. Regular Clientele Plus A Host To Many Corporate And Community Events And Parties. The Decor Is Comfortable, Inviting And Tasteful. Great Signage And Lots Of Local Foot Traffic. Plenty Of Parking In The Area. Llbo With Large Seating Capacity And An Amazing Outdoor Patio. **EXTRAS** Long List Of Chattels And Equipment. (id:59911)
Coldwell Banker Elevate Realty
2 - 131 Winges Road
Vaughan, Ontario
Around 1000 SQ ft of office space, back industrial portion of property being used as storage by landlord next door. Spacious, Multiple office rooms, 2 Bathrooms. Highly desirable location in Vaughan. Landlord will not consider SPA or RMT use. **EXTRAS** Showings During Business Hours Only. Gross Lease: Including All Utilities & TMI (id:59911)
Crescendo Realty Inc.

