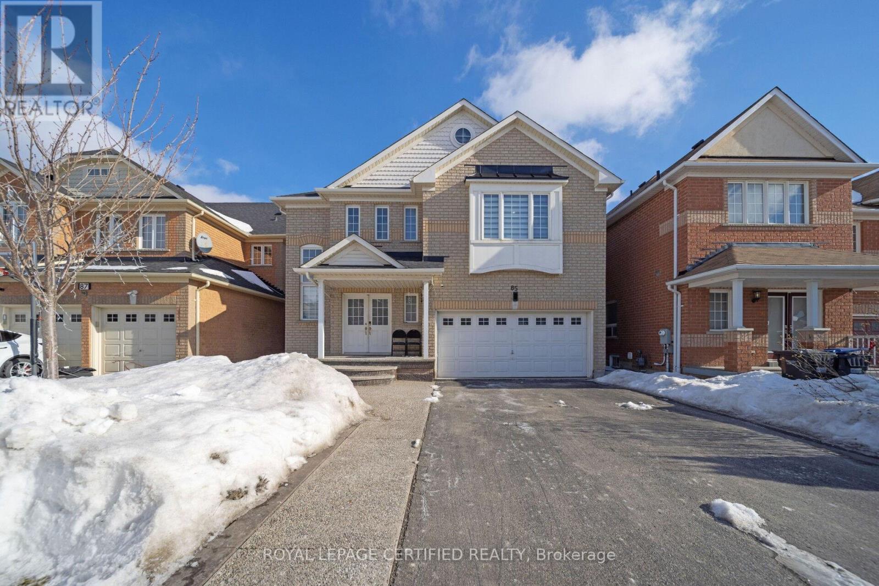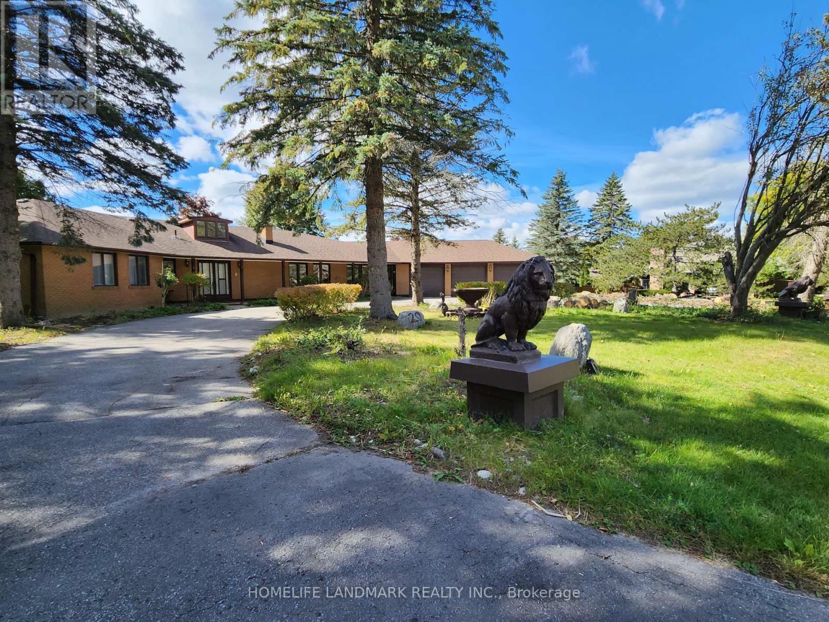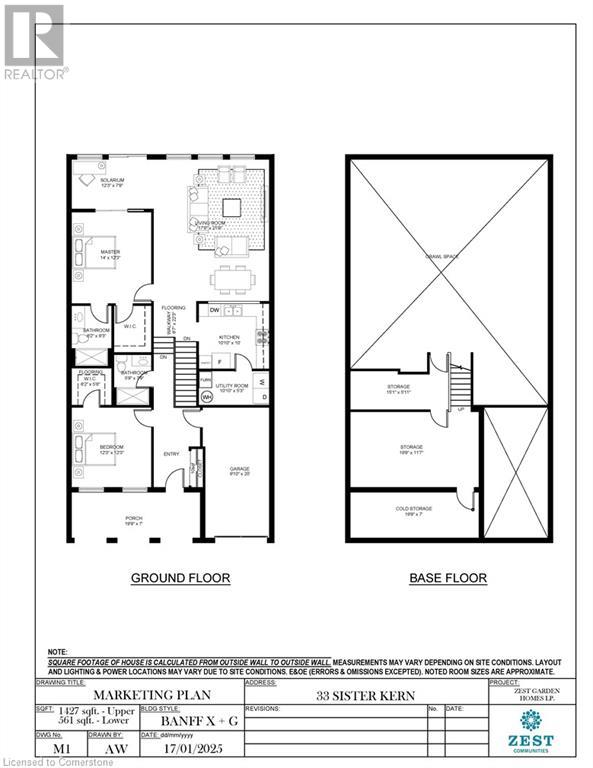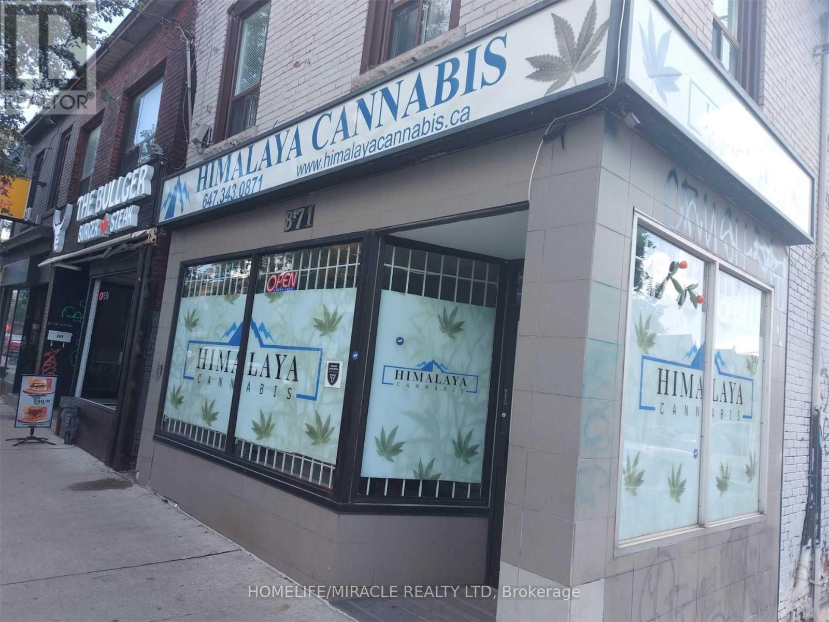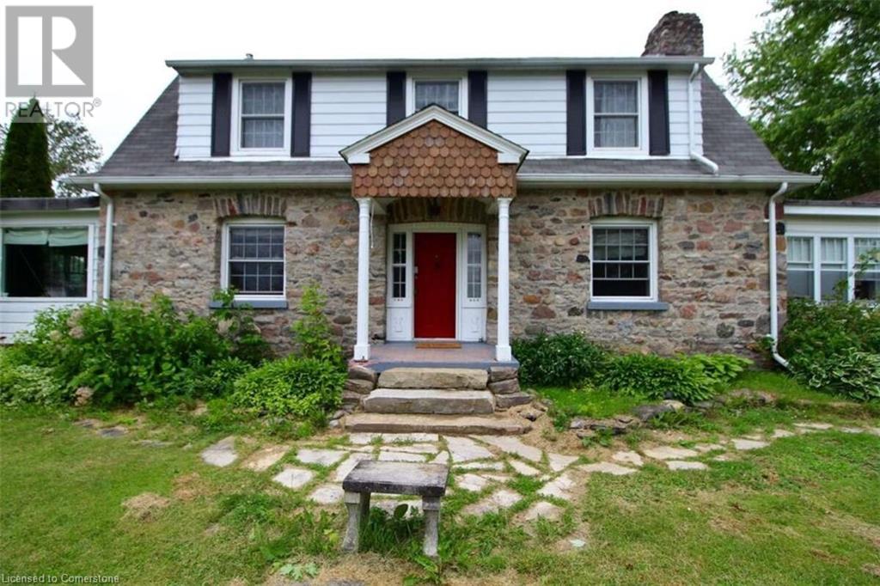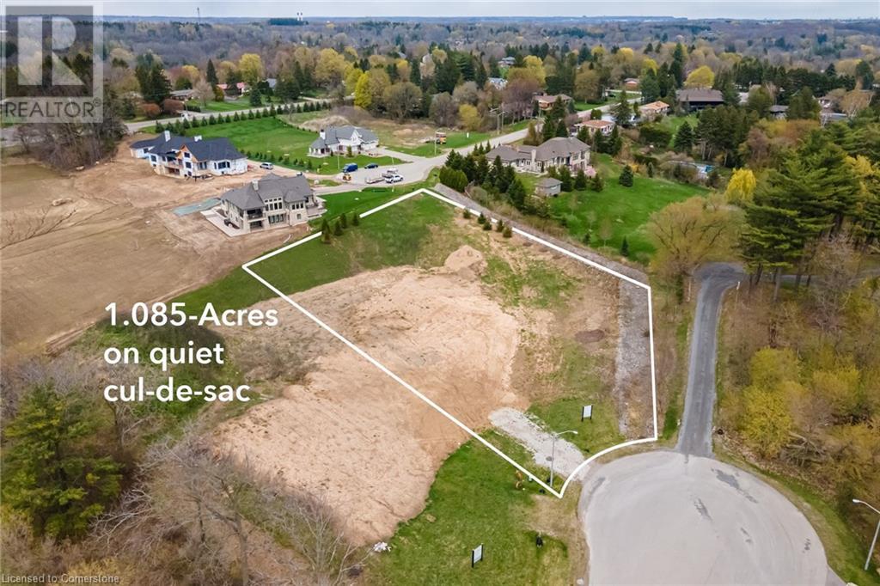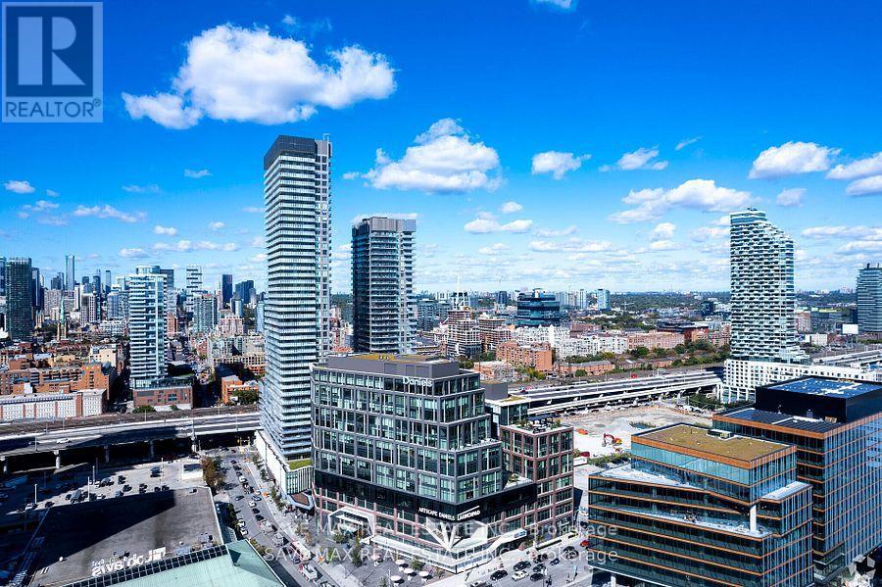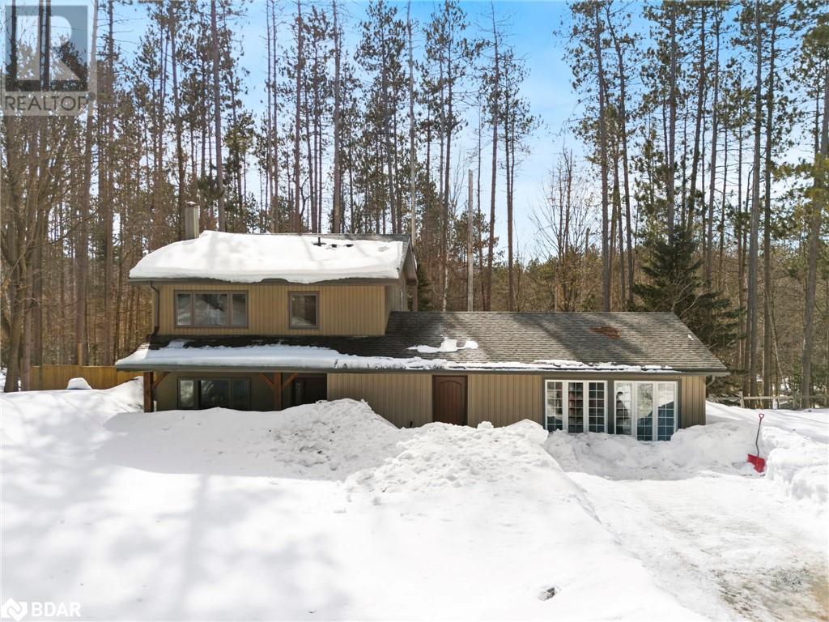85 Chalkfarm Crescent
Brampton, Ontario
Welcome to 85 Chalkfarm cres 3-bedroom detached home situated on a premium 41-ft lot, offering a perfect blend of comfort, style, and income potential.Spacious 3-bedroom, 3-bathroom layout with an open-concept design.Bright living and dining areas with large windows for natural light.Modern kitchen with high-end appliances, ample storage, and a breakfast area.Luxurious primary bedroom with a walk-in closet and ensuite bath.Additional well-sized bedrooms with large closets. Property has a 2 bedroom basement with a separate entrance and fully equipped kitchen with modern bathroom, Ideal for rental income or extended family living. Fully fenced backyard great for outdoor entertaining. Prime location, close to school parks and transit.This home is a must-see for families and investors alike! Don't miss this incredible opportunity. (id:54662)
Royal LePage Certified Realty
20 Executive Drive
Whitchurch-Stouffville, Ontario
Vintage Brick Bungalow On 1.08 Acres In Area Of Estate Homes, All Wood & Tile Flooring, Main Great Room Walkout To Deck, Kitchen Walkout To Sunroom, Separate Entrance For Walk-Out Basement, Beautiful Park-Like Backyard, Amazing Location **EXTRAS** 2 Separate Kitchens On Main & Lower, 2 Washers & 2 Dryers, Minutes To Bloomington Go Train & Hwy 404 (id:54662)
Homelife Landmark Realty Inc.
96 Oakes Avenue
Oshawa, Ontario
Beautifully renovated 3 + 2 bedroom home is situated on a quiet street and is close to all amenities - public transit, schools, shopping, close to Hwy 401. It features an in-law basement suite with a separate entrance. The property is well-maintained, newly painted, and fully fenced. It includes a long driveway and has plenty of parking space. The whole house is available for lease. (id:54662)
Homelife Today Realty Ltd.
33 Sister Kern Terrace
Hamilton, Ontario
Discover your perfect retreat in the vibrant 55+ gated community of St. Elizabeth Village. This home features 2 Bedrooms, 2 bathroom, eat-in Kitchen, a solarium, and a large living room/Dining room creating a warm and inviting atmosphere perfect for relaxing or entertaining. One of the standout features of this home is the opportunity to make it uniquely yours. As a Buyer, you have the opportunity to have the home completely renovated and choose all the finishes to match your personal style and preferences, from flooring to cabinetry and everything in between. Enjoy the peace of mind and security of living in a gated community, along with access to the vibrant social scene and amenities such as indoor heated pool, gym, saunas, golf simulator and more while having your outside maintenance taken care of for you! (id:59911)
RE/MAX Escarpment Realty Inc.
871 Dundas Street
Toronto, Ontario
This is a fantastic opportunity to acquire a well-established, high-revenue cannabis retail business in a prime Midtown Toronto location. Situated on a corner property with excellent visibility, it is surrounded by popular restaurants, bars, a gas station, and a thriving residential neighborhood. The store features a 1,300 sq. ft. main floor with high ceilings and an unfinished 900 sq. ft. basement with 9 ceilings, offering significant expansion potential. With monthly cannabis sales of $38K-$40K, accessories sales of $4K-$5K, and additional data deal income of $500-$700, this business operates at a strong 37% gross margin. The lease is$4,500 + $1,500 TMI (plus HST), and includes two dedicated parking spots. Located in one of Toronto's busiest downtown areas, this is a turnkey, money-making venture with immense growth potential. Visit : Https://Himalayacannabis.Ca/. (id:54662)
Homelife/miracle Realty Ltd
41 Leslie Frost Lane
Lindsay, Ontario
For more info on this property, please click the Brochure button. Century old stone lodge country home across the road from Sturgeon Lake!! Steps away from the public road with access to Sturgeon Lake, plus approx. 10 minutes to Lindsay & Bobcaygeon!! 4 large bedrooms with large 5 piece washroom on 2nd level, plus large principal rooms on main level - large living room with wood fireplace; large dining area; family room with walkout to deck & office with separate entrance. Original wood finishings throughout. Main floor laundry area with walkout to backyard. Sturgeon Lake views throughout. Large double driveway could accommodate up to 6 cars. Exclusions: use of office/shop, use of garage & use of cabins in the backyard. Landlord may need access occasionally to water connection in the basement for the cabins. (id:59911)
Easy List Realty Ltd.
21 Hauser Place
Flamborough, Ontario
VTB FINANCING AVAILABLE: Build the luxury home of your dreams amongst an intimate community of custom-built estate homes. This stunning Southwest facing almost 1.1-acre pie-shaped building lot is situated on a quiet cul-de-sac in the heart of beautiful Greensville. Bring your own builder or a leading luxury custom builder is available for consultation: A full set of (permit ready) approved plans are available for a 3700 sqft. bungaloft, designed by a renowned architect, John Williams. The design features an open concept entertainer’s layout with a spectacular main level primary suite and two additional bedrooms with ensuites on the upper loft level. There is an over-sized attached double garage and a standalone detached garage and workshop. If you like the design, construction can start quickly. Or, you can design custom to suit your lifestyle. The property is ready with hydro, gas, and fibre. There is plenty of underground water so the water source can be well, cistern, or both. Nestled atop the Niagara Escarpment, located just steps to fantastic hiking trails & dog walk paths, only a short walk to Webster Falls, nearby both Dundas Valley and Beverly Golf Clubs, and less than 10 minutes from over 100 boutiques, restaurants, shops and services, in downtown Dundas. Also accessible within 10 minutes are the Ancaster or Waterdown Power Centers or McMaster Hospital/University in West Hamilton. There is easy access to the QEW or Aldershot GO station in under 15 minutes. (id:59911)
Royal LePage State Realty
502-B2 - 130 Queens Quay E
Toronto, Ontario
800 Sq Ft of Terrace not included in unit Sq Ft (id:54662)
Save Max Real Estate Inc.
502-B3 - 130 Queens Quay E
Toronto, Ontario
800 Sq Ft of Terrace not included in unit Sq Ft (id:54662)
Save Max Real Estate Inc.
502-B4 - 130 Queens Quay E
Toronto, Ontario
800 Sq Ft of Terrace not included in unit Sq Ft (id:54662)
Save Max Real Estate Inc.
502-B1 - 130 Queens Quay E
Toronto, Ontario
800 Sq Ft of Terrace not included in unit Sq Ft (id:54662)
Save Max Real Estate Inc.
1 Pine Spring
Barrie, Ontario
Welcome to your dream family home in the heart of Horseshoe Valley! This stunningly upgraded 3+1 bedroom home sits on a generous lot and features immaculate landscaping and modern amenities throughout. With over 2,700 sqft of living space across three floors, this home is perfect for growing families. The front yard has been beautifully transformed, with the removal of the front hill and the addition of lush grass, gardens, and trees. The side yard has been levelled, grassed, and includes a new gated fence and retaining wall. Inside, you'll find elegant 8-foot entry and closet doors, along with new flooring throughout the main floor and basement. The living, family, and dining rooms are highlighted by pot lights, a custom fireplace, and updated baseboards and trim. The basement has been fully renovated, with moved walls, upgraded kitchen circuits, an expanded laundry area, and new lighting. The home also features an owned natural gas water heater and a new 2-zone heating and cooling system. With solid concrete construction, 200 amp electrical service, and recently replaced septic tank inverts (the tank has been pumped), you can enjoy peace of mind. Outside, the rear patio walkout has been expertly regraded for proper drainage and finished with pavers and a retaining wall and an above ground pool. Situated on a private double lot (130ft frontage) and just a short distance from all outdoor amenities, this home is perfect for families or outdoor enthusiasts. And with a brand-new elementary school opening nearby, it's an even more ideal location for young families. The sellers are moving out of the country and are highly motivated don't miss out! (id:54662)
RE/MAX Hallmark Chay Realty Brokerage
