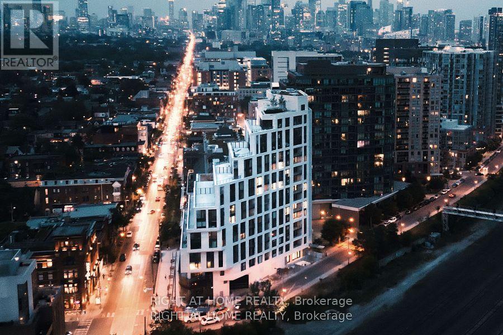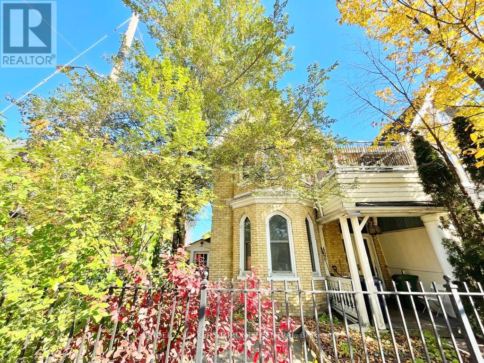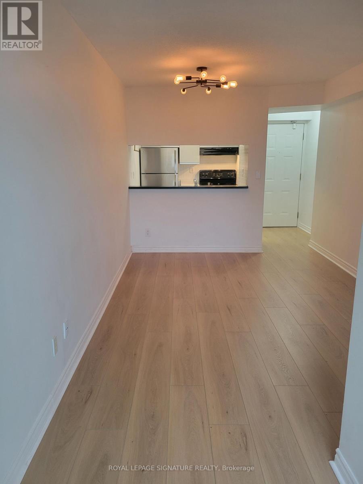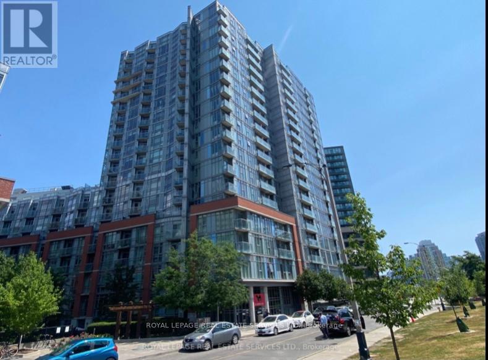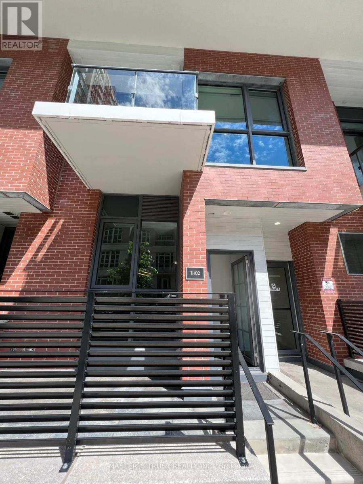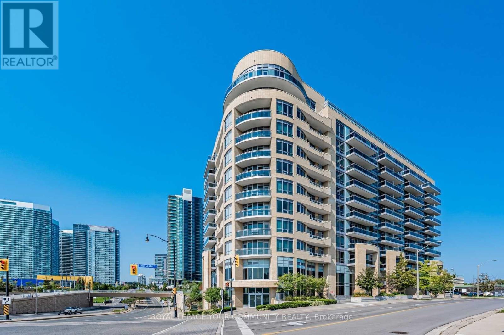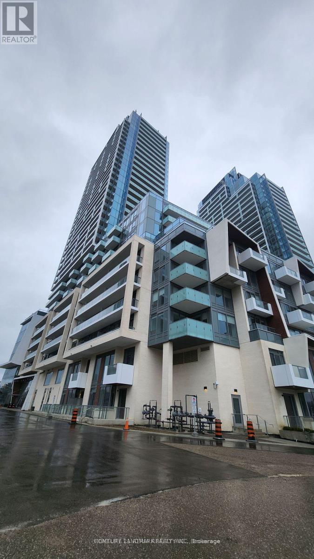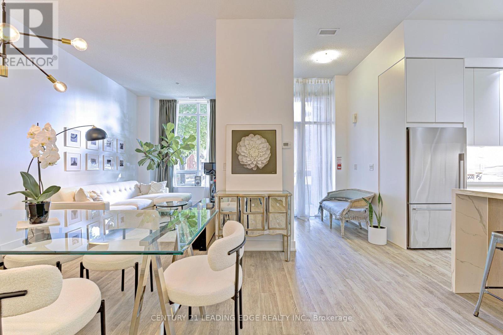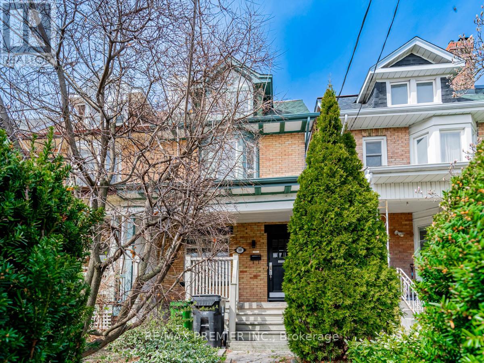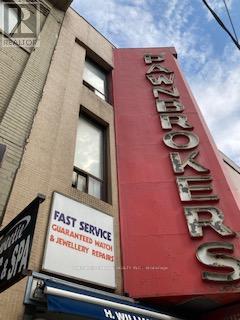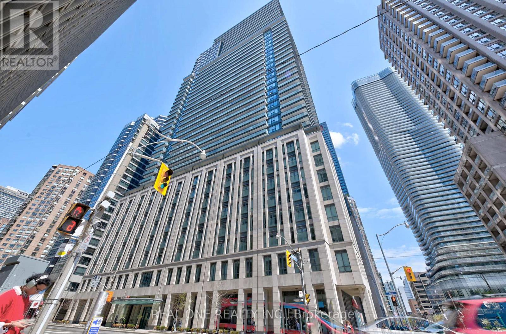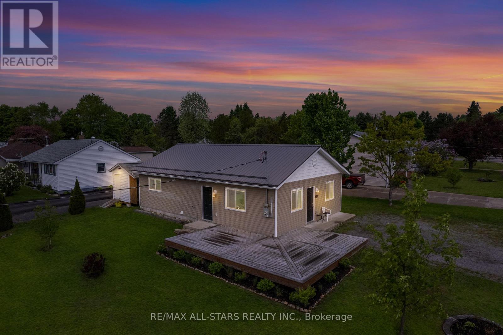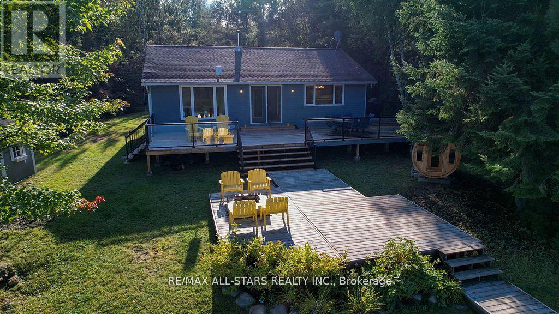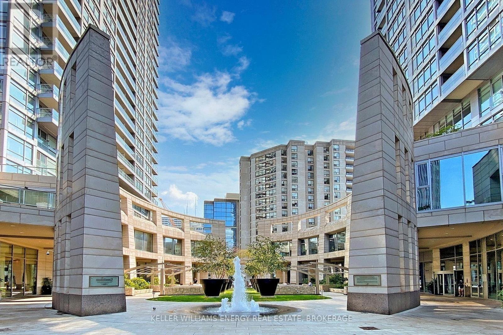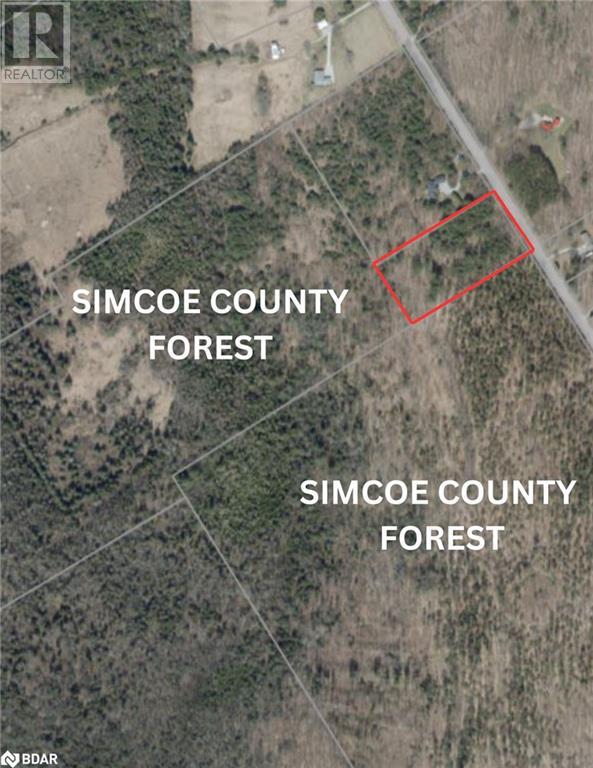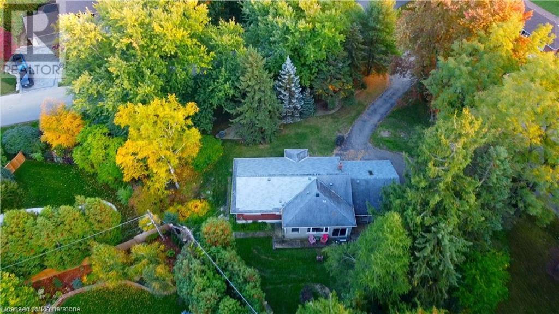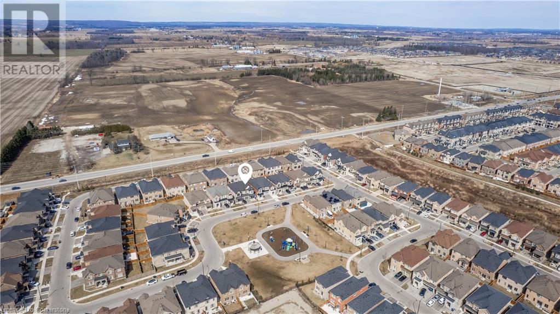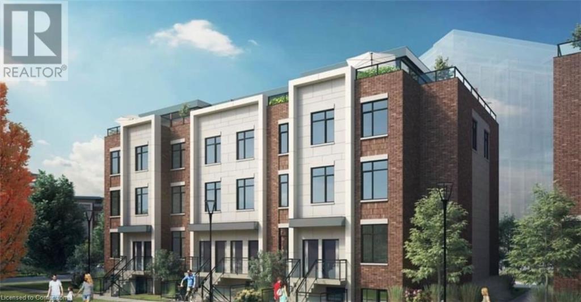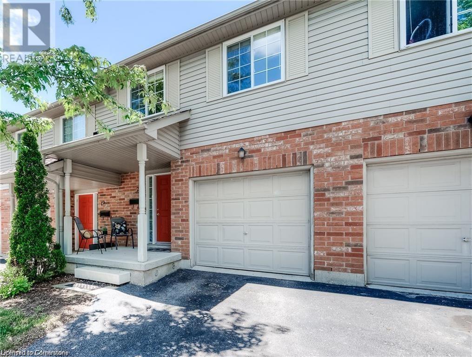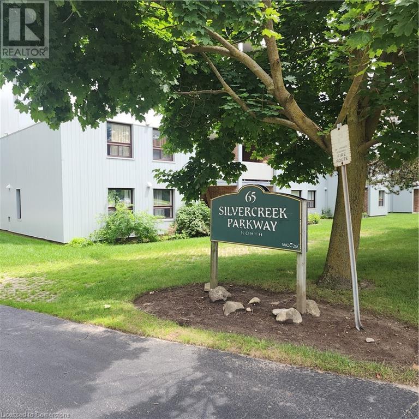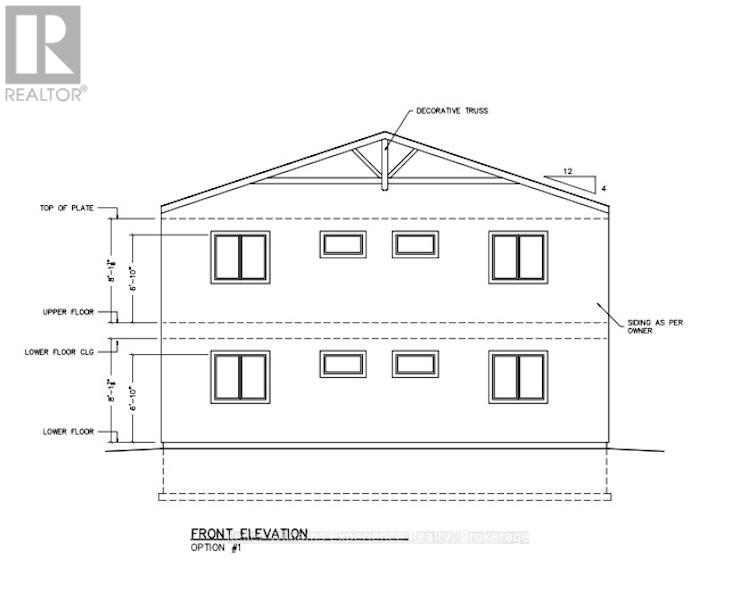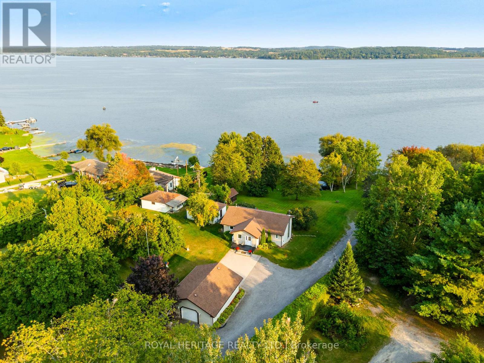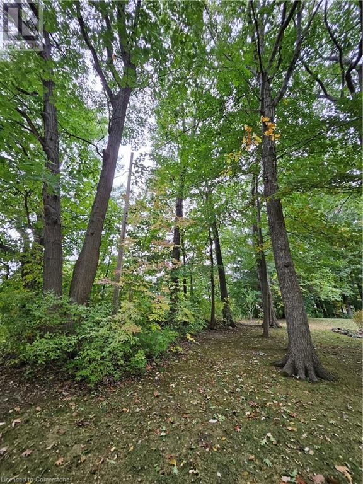205 - 70 Forest Manor Road
Toronto, Ontario
Welcome to Emerald City I! This bright 1+Den condo has 620 sq. ft. of open space with modern finishes. The den is great for a home office or quiet reading spot. Parking and a locker are included. The building has great features like a gym, pool, rooftop patio, yoga room, movie room, and a front desk concierge.You're just steps from Don Mills Station, Fairview Mall, and grocery stores, restaurants, and so much more. It's also easy to get to the 401 and 404. Enjoy easy, comfortable living in North York! (id:59911)
Keller Williams Referred Urban Realty
610 - 200 Sudbury Street
Toronto, Ontario
Be the first to call this "Home"! Recently completed, this bright and spacious split two-bedroom + den suite offers a superb floor plan with just over 1300 SF of interior space. Extensive upgrades and premium finishes, including a Scavolini kitchen with full-size integrated appliances and a large island. The generously sized bedrooms feature large windows, walk-in closets, and spa-like ensuite baths, while the private den provides an ideal space for a home office. 2-Pc powder room, ample storage, balcony with clear views complete with gas service. Locker and parking available for purchase, including an EV parking option. Outstanding building amenities-large professionally equipped gym and full-time concierge service. Maintenance fee includes Rogers Ignite Internet service. ***A Unique Urban Home. Ideally situated in one of Toronto's most vibrant neighbourhoods and located immediately opposite the iconic Gladstone House, "1181" is steps to transit, shopping, Trinity Bellwoods Park, and the Ossington Strip. Full Tarion Warranty. (id:59911)
Right At Home Realty
Ph108 - 8 Scollard Street
Toronto, Ontario
Recently renovated and filled with natural light, this stylish 1+den penthouse at 8 Scollard Street features nearly 10-foot ceilings, floor-to-ceiling windows, and a functional open-concept layout. The updated kitchen includes quartz countertops, stainless steel appliances, and a large island that flows into the living and dining area. A full-length balcony spans almost 23 feet and includes a rare hose bib-perfect for gardening or outdoor relaxation. The bright den works beautifully as a home office or potential second bedroom, while the spacious primary offers a peaceful retreat with open city and Rosedale Valley views. Located in Yorkville, just steps to Rosedale and Summerhill. The building offers 24-hour concierge, a gym, party room, and guest suite. Includes one locker. (id:59911)
Royal LePage/j & D Division
1610 - 70 Temperance Street
Toronto, Ontario
Luxury Index Condo in The Heart of Financial DistrictSteps To Entertainment District, You'll Find Some Of The City's Best Theatres, Bars And Shopping Centres. This 1 Bedroom Unit Features South View, 9'Ceilings, Functional Layout and Amazing Location. 1 LOCKER Included. Amenities: Concierge,Gym With Yoga/Spin Studio,Theatre Room,Guest Suites&Outdoor Terrace. (id:59911)
Crimson Rose Real Estate Inc.
3 - 483 Ontario Street
Toronto, Ontario
In The Heart of Cabbagetown, a Victorian Gem Presents a 3 Bedroom Suite, Unit #3. Cabbagetown's Vibrant Streets Offer Shops And Restaurants With Easy Access Through The Nearby TTC stop. (id:59911)
Engel & Volkers Toronto Central
806 - 222 The Esplanade
Toronto, Ontario
ALL INCLUSIVE EXCEPT FOR INTERNET!!!! Well appointed 1+1 condo situated in prime downtown location between St Lawrence Market and The Distillery. Bright unit with ample storage and new laminate throughout. All amenities within minutes including groceries, transit, highway access, tons of green space and parks, etc. Street permit parking available in the area through the city. Pet friendly building. Perfect for single professional or student with supporting financials. Great work from home set up! Photos are from before unit was tenanted. (id:59911)
Royal LePage Signature Realty
429 - 150 Sudbury Street
Toronto, Ontario
Fantastic Loft Living At The Westside Gallery Lofts In The Trendy Queen West Neighborhood Awaits You. This Sun Filled Unit Offers A Large Primary Bedroom With A 4-Pc Semi Ensuite Bath, A Spacious Full Sized Den, Open Concept Living Area With A Walk Out To A Balcony. Make Your Way Over To The Kitchen/Dining Area Where You Will Find Stainless Steel Appliances And Granite Counters. This Modern Industrial Style Loft Shows Incredibly With Concrete Ceilings And Walls Along With Exposed Ductwork. Great Building Amenities Included In The Building. Close Proximity To Great Restaurants, Parks, Public Transit And Much More! (id:59911)
Royal LePage Real Estate Services Ltd.
2316 - 25 The Esplanade
Toronto, Ontario
Prepare to be captivated by a truly special opportunity at the prestigious 25 The Esplanade: a sprawling one-bedroom-plus-den suite brimming with enviable size and offering great city views. We're talking about nearly 1000 square feet, a true rarity in the city, offering you the freedom to truly live and breathe! Imagine waking up every day to a picture-postcard vista of Toronto's dazzling downtown skyline and the shimmering expanse of Lake Ontario! Step inside and feel the possibilities unfold within nearly 1000 square feet of living space! This isn't just a condo; it's a huge fully updated home ready for you to make it your own. This is the perfect urban sanctuary, tailored precisely to your tastes. This gem has already been treated to luxurious upgrades, featuring elegant flooring throughout and a sleek, modern kitchen boasting contemporary cabinetry and gleaming stainless steel appliances. Need a guest room, home office, or a media haven? The massive den offers incredible versatility, easily transforming into a comfortable second bedroom. Huge primary bedroom and indulge in spa-like tranquility in the beautifully updated bathrooms, complete with thoughtful details. Closet organizers ensure everything has its place, while the huge open concept living and dining area create a comfortable space without sacrificing on layout. This condo has ample room for entertaining family and friends or quiet nights in. And yes, you read that right!..this iconic building with excellent amenities, offers condo fees that are ultra-low, and all utilities are included! Living at 25 The Esplanade isn't just about a stunning condo; it's about embracing a vibrant downtown lifestyle. You're at the heart of it all, with the pulse of the city just outside your door. This renovated luxury condo, with its abundance of space, breathtaking views, and unbeatable value, is an opportunity you simply can't afford to miss! This is a top-tier condo in the coveted St. Lawrence Market neighbourhood! (id:59911)
Right At Home Realty
716 - 160 Vanderhoof Avenue
Toronto, Ontario
Luxurious 1 Bedroom Suite With Large Balcony, 9 Ft Ceiling And Unobstructed Views Of Sunnybrook Park. Perfect Starter Condo For First Time Home Buyers Or As An Investment Unit! Close To DVP, TTC, Future LRT, Schools, Shopping Mall & Parks. Amenities Include Indoor Pool, Sauna, Media & Party Rooms, 24 Hours Concierge, Visitor Parking & More. (id:59911)
Express Realty Inc.
1214w - 27 Bathurst Street
Toronto, Ontario
Beautiful Fully Upgraded 2 Bedroom 2 Washroom Condo In Highly Desirable Minto Communities. Steps To All Amenities, Entertainment, Financial District, Restaurants, . Large Unit Over 650 Sq Feet. New Window Coverings And Fully Upgraded Kitchen And Bathrooms. State Of Art Amenities, Pool, Huge Gym, Party Room (id:59911)
RE/MAX Experts
Th02 - 38 Iannuzzi Street
Toronto, Ontario
Quiet Luxurious Newer Upgraded Townhouse With 2 Bedrooms 2 Bathrooms, and 1 Parking Spot. Walk In Closet, Balcony Off The Bedroom, Lots Of Storage Throughout, High 10Ft Smooth Ceilings With Lots Of Natural Light, Facing South. Large Terrace W/ Bbq Hookup. Amazing Amenities Including Large Gym W/Training Equipment, Party/Meeting Room, Courtyard W/ Bbqs & Cabanas, Guest Suites, Concierge & Visitor's Parking. All Newer Appliances With A Double Fridge/Freezer, Full Size Washer/Dryer In 2nd Floor. 1 Parking Near Elevator. (id:59911)
Master's Trust Realty Inc.
3511 - 25 Telegram Mews
Toronto, Ontario
Welcome to Montage Condos at CityPlace - one of Toronto's most dynamic waterfront communities. This 2-bedroom + den, 2-bathroom suite features 783 sq. ft. of thoughtfully designed interior space plus a 35 sq. ft. private balcony. Situated on a high floor, the suite offers afunctional split-bedroom layout, each with its own ensuite bathroom. The den is perfect for a home office or reading nook. The unit will be professionally cleaned and freshly painted before occupancy, with any normal wear and tear addressed prior to occupancy. Current tenants vacate May 15th, allowing for a smooth and timely closing. Building Amenities Include: 24-hour concierge, state-of-the-art fitness centre, yoga studio, indoor pool, hot tub, sauna, games room, theatre, party room, outdoor rock climbing wall, BBQ terrace, tanning deck, and ample visitor parking. Unbeatable Location: Moments from the waterfront, Sobeys, dining, cafés, banks, parks, Canoe Landing Community Centre, TTC access, and top Toronto landmarks including the CN Tower, Rogers Centre, Scotiabank Arena, Ripley's Aquarium, Union Station, and both the Financial and Entertainment Districts. Experience elevated urban living modern, convenient, and steps from everything downtown Toronto has to offer. (id:59911)
Royal LePage Signature Realty
613 - 2221 Yonge Street
Toronto, Ontario
Yonge And Eglinton, Luxury Corner Condo Suite, Spacious 1 Bedroom + Den & 2 Bathrooms (615 Sqft Interior+ 102 Sqft Balcony) + One Premium Size Locker + One Valet Parking. 9 Foot Ceilings. Steps To Eglington Station, Banks, Groceries, Shopping, Restaurants. Amazing Amenities: Rooftop Terrace W/Bbqs, Indoor Pool, Gym, Yoga, Spa, Party Rm, Guest Suites, Theatre, Craft Room, Private Dining Room. Included in the rent: One(1) Premium Size Locker, And One Valet Parking!!! Air condition, heat, condo fee (id:59911)
Right At Home Realty
508 - 2756 Old Leslie Street
Toronto, Ontario
FURNISHED. Internet is included! Great Opportunity To Live In The Prestigious Bayview Village! Luxury Boutique Condo With 9Ft Ceiling! Super Location! Steps To Leslie Subway; No More Driving To Work; Chic And Functional One Bedroom With Huge Balcony, Modern Kitchen With Granite Counter Top. Only 11 Storey Boutique Style Building & Offers Some Great Amenities Including Pool, Exercise Room, Rooftop Terrace & Concierge. Freshly painted! (id:59911)
Royal LePage Your Community Realty
1607 - 7 Grenville Street
Toronto, Ontario
Welcome To 7 Grenville Street Unit 1607, A Fantastic One Bedroom Plus Den Unit at YC Condo By Canderel! Upgraded Glass Wall And Sliding Door For Large Den Can Be Used As 2nd Bedroom, Two Full Bathrooms, 9Ft Ceiling, Top Finish, East Facing Floor To Ceiling Windows with Great Views, Modern Kitchen W/ Integrated Appliances Amenities Include: Indoor Swimming Pool On Floor 66, Sky Lounge, Fitness Facility. Great Location, Walking Distance To College Subway Station, Yonge Street, U Of T, TMU, And TTC. (id:59911)
Bay Street Integrity Realty Inc.
S2007 - 8 Olympic Garden Drive
Toronto, Ontario
***Internet Included*** Brand-New Spacious 1 Br With 1 Den and a Bathroom, 20th Floor With Great View! In The Heart Of North York Yonge/Finch! Finch Station All Within Walking Distance! Functional Layout. A Must See Suite, Best Layout of this size, high end finishes. Easy access to subway/finch station and bus routes. Walking distance to all shops and amenities. Great Schools and the Newest Addition in North York's Vibrant Community. Modern Kitchen Equipped with integrated Appliances. Be the First Resident to Enjoy the Luxury and Convivence that the Unit Brings to You! Integrated Fridge, Dishwasher. Built in Oven and Stove. Under Mount lighting in cupboards and Backsplash. 2nd Floor Business Centre, 3rd Floor Wellness Amenities. Outdoor lounge, BBQ's and seating areas. (id:59911)
Homelife Landmark Realty Inc.
103 - 28 Linden Street
Toronto, Ontario
Imagine a stunning renovated ~800 sq ft one bedroom ('hard to find) 'townhouse style' condo in a Premium building with 'rare' street access! This condo offers the rare benefit of TWO ENTRANCES. Enjoy the private street level access for added privacy and convenience, ideal for pet owners or those who value easy access without navigating common areas/elevators. Only one of its kind in the building and in scarce supply in the City. Located on a charming tree lined residential street in the prestigious James Cooper mansion. Tastefully renovated, it offers lux living and countless building amenities. *Condo enhancements include: Soaring eleven foot ceiling * Elegant full size Scavolini kitchen meticulously designed for every chef's need and thoughtfully crafted storage making fashionable use of space; Premium Porcelain counters * Under Cabinet lighting * Oversized Dining area for X-large dinner parties * Scavolini washroom * Modern Light Fixtures with Dimmer switches * Luxury Vinyl Flooring * Elegant Bedroom paneling * Newer High end kitchen appliances * 2 Closets * Walk-in Laundry room with additional storage space *Locker * Parking * Imagine, a Walk Score of 97 and with Your Private street access you can enjoy instant escapes to Yorkville, restaurants, dog walks, grocery trips, Rosedale park train, run/bike imagine a Bike score 97 * Steps to unbeatable Area Amenities Discover the City without the car; just a 1 min walk to Subway or quickly connect to the DVP for longer excursions * 24 hr concierge and security * Experience the elegance and security of the James Cooper Mansion; with its historical features, modern amenities and the added convenience of 'privacy' in this 'exclusively available' townhouse style condo! Discover a lifestyle that gives you more options to live the life you desire! This townhouse style condo is for those who appreciate high end finishes, and the qualities of a traditional family home but love the conveniences of Condo living! (id:59911)
Century 21 Leading Edge Realty Inc.
10 St Annes Road
Toronto, Ontario
Welcome To 10 St. Annes Road. Stunning Home With 3 Units Each With Hydro Meters And Private Individual Laundry. Main Floor Features Open Concept Floor Plan And 1 Bedroom With Walk-Out To Backyard And 2nd Floor Bedroom With Walkout To Deck. 4pc Bath, Beautiful Kitchen With Gas Stove, Quartz Countertops And Original Fireplace. Upper Level Unit With 2 Bedrooms And 4pc Bathroom. Step Outside To Access The Separate Basement Unit With Open Concept Living Space, Bedroom And Bathroom. Basement Is Vacant. Triple A Tenants Occupying The Main And Upper Units on Month to Month. Located Minutes To Parks, Restaurants, Transit And Shopping. HRV Air System. (id:59911)
RE/MAX Premier Inc.
3 - 145 1/2 Church Street
Toronto, Ontario
Perfect for a small start-up business, low rental rate . Second floor offices located just steps from Queen Street East close toYonge Street. and near amentities. EARLY Termination Clause included in all leases! (id:59911)
Century 21 Regal Realty Inc.
3108 - 955 Bay Street
Toronto, Ontario
"The Britt".2 Bedroom + Den Unit In A Prime Location In The Bay St Corridor. Modern Kitchen With Build-In Appliances & Quartz Counter Top, Laminate Floor Thru-Out. Steps To Wellesley Subway Station, Eaton Centre, U Of T, Ryerson U+ Restaurants. Yorkville Shopping. (id:59911)
Real One Realty Inc.
1704 - 2 Sonic Way
Toronto, Ontario
Welcome to midtown-modern living at The Sonic Condos. This bright & freshly-painted corner suite, perfectly suited for a young family or an upstart pair, offers 3 bedrooms: the primary bedroom with its own ensuite bathroom and private walkout balcony; the 2nd bedroom which has been converted into a luxe dressing room with robust built-in storage for your coveted threads & treads; and the 3rd bedroom that can flex to serve as a nursery, guest bedroom, or executive office. The open concept dining & living space offers the flexibility of various furniture arrangements to create a space for cozy nights in or memorable moments with friends and family. The expansive kitchen is perfect for at-home gourmands (or for unwrapping your UberEats meals from the multitude of fantastic area restaurants and eateries). East-facing floor-to-ceiling windows and the primary balcony offers stunning views of the vivid colours of dawn on the daily. Just beyond the suite door, access a plethora of amenities within the community, including a yoga studio, gym, theatre room, outdoor terrace with a BBQ area, outdoor park and playground, and more. Enjoy the convenience and added sense of security with 24-hour Concierge services. Beyond the Sonic community, access all that the local community has to offer, like cultural institutions such as the Aga Khan Museum or The Ontario Science Centre; verdant parks and trails such as Sunnybrook Park; Toronto's only outdoor archery range in ET Seton Park, and so much more. Grocers such as Real Canadian SS, Costco, Iqbal Foods, and more are all well within reach, while Shops at Don Mills is just up the road to satisfy your retail therapy needs. The DVP is just a stone's throw away, connecting you to all the major points across Toronto and beyond + public transit is just a hop away. Discover all that Suite 1704, the Sonic Community, and this distinct midtown neighbourhood has to offer. (id:59911)
Bosley Real Estate Ltd.
102 - 50 Rivermill Boulevard
Kawartha Lakes, Ontario
Step into a lifestyle of comfort and elegance with this delightful 1-bedroom riverside condo. From the moment you wake up, you will be greeted by stunning river views, a picturesque park-like setting, and the gentle bustle of boats and birds perfect for morning coffees on your sunny south-facing balcony.This first-floor gem offers unparalleled convenience, with direct, handicap-accessible entry way no elevator needed. Recent upgrades add a touch of modern sophistication, including a stylish kitchen with contemporary appliances and a cozy bistro-style eating area framed by a bright picture window.The spacious living and dining area, adorned with engineered hardwood floors, is a canvas for every seasons beauty thanks to another large picture window. The generously-sized principal bedroom features a walk-in closet, while the main bath has been beautifully renovated to include a walk-in tub for ultimate relaxation.Additional perks include in-suite laundry, underground parking, and locker storage. But that's not all enjoy a host of luxurious amenities within the historic clubhouse, such as a newly renovated heated indoor pool, gym, sauna, and a variety of recreational options including a pool table, shuffleboard, and card room. The clubhouse also boasts a vast party area with a dance floor and fireplace. Outdoor sun decks, tennis courts, pickleball courts, RV parking, and boat slips. And for pet owners, the condo is pet-friendly, allowing you to stroll with your furry friend along the scenic waterfront and through the surrounding greenery.With condo fees covering heat, hydro, and water, this is a move-in-ready, turnkey opportunity to live in style and comfort. Building upgrades also include new windows & common areas. Make this your new home and enjoy all the fabulous amenities and breathtaking views that come with it! (id:59911)
Revel Realty Inc.
0 Part Lot 39 - 40
Limerick, Ontario
Nice 10 Acres with good building sites, some cleared areas and access via unopened road allowance to Crown Land. Hydro at the Road. 20 minutes to Bancroft, 5 minutes to Coe Hill and direct ATV/Snowmobile trail access in sight across Highway 620. Fronts on both Highway 620 and Old Hastings Road. Great location for a new home or cottage or just a spot to hang out and enjoy everything this area has to offer. (id:59911)
Ball Real Estate Inc.
1375 Glen Miller Road
Quinte West, Ontario
This 4 bed, 3 bath raised bungalow fronts directly onto the Trent River and is just waiting to become your waterfront dream home. Situated just a couple minutes from the bustling village of Frankford, and a 10 minute Drive into Trenton, and 7 mins off of the 401, you can experience the serenity of riverfront living without being too far from the conveniences of the city. Walking in the front door we walk up half a story and find a large living room, a large kitchen with a breakfast area, as well as a formal dining room that leads out to a covered side patio area. This could be the perfect setting for summer time barbeques and family gatherings. Heading to the north end of the top floor we find a large primary bedroom with an ensuite, and two other generously sized bedrooms with their own dedicated four piece bath. Heading downstairs we find a 4th bedroom, a 4th bathroom and a gigantic rec room with a wood burning fireplace and sliding patio doors that look out on the sprawling backyard and the riverfront. Spend your days barbequing, gardening, or set up some patio chairs with some drinks and just enjoy life while the boats drift past. Book your showing today before it's gone!!! The electrical panel was updated 12 years ago. Municipal water is available at the road. (id:59911)
RE/MAX Quinte Ltd.
245 Rowberry Boulevard
Peterborough North, Ontario
Welcome to your charming 2-storey townhome in the sought-after North end area! This beautifully finished home features a finished basement with an additional bedroom and bathroom, perfect for guests or extra living space. Situated close to buses, shopping, amenities, and Trent University, this location offers both convenience and a vibrant community atmosphere. The open concept main floor with living room, dining room and kitchen is flooded with natural light and features a walkout for access to the backyard, perfect for the upcoming BBQ season. Boasting 3 bedrooms upstairs, and a family bath, this home provides ample space for comfortable living. This low maintenance home is in move-in ready condition, this home is both tasteful and stylish, offering a turn-key solution for your next chapter. (id:59911)
Bowes & Cocks Limited
132 Newkirk Boulevard
Bancroft, Ontario
BANCROFT BEAUTY WELCOMES YOU HOME! Welcome to this delightful and contemporary 2 bedroom, 1 bathroom home in the picturesque town of Bancroft. Spanning 1,053 sq ft on a generous 0.25-acre corner lot, this energy-efficient gem offers modern comforts and style. Built in 2018, the home boasts double insulated walls and ceiling, an electric ductless unit for heating and cooling, and backup baseboard heating. Step inside to discover an open concept living space that showcases a contemporary kitchen with a large island, fresh white cabinetry, and appliances. The spacious utility room doubles as a laundry area with ample storage. The extra-large 4-piece bathroom features elegant quartz countertops, while both bedrooms offer double closets for ample storage. Outside, you'll find two well-constructed sheds-one serving as a workshop and the other as a gym, both equipped with baseboard heaters-and a convenient covered storage area. Located in the charming community of Bancroft, this home is just moments away from the York River, local shopping, arts, provincial parks, and a variety of dining options. Experience the best of small-town living with modern conveniences. Make this exceptional home yours today! (id:59911)
RE/MAX All-Stars Realty Inc.
1861 Young's Point Road
Selwyn, Ontario
CHARMING 3-SEASON COTTAGE ON KATCHEWANOOKA LAKE. Welcome to your dream getaway on Katchewanooka Lake, just north of the storybook town of Lakefield where you're minutes away from pizza, golfing, shops, banks and more! This sweet and charming 3-bedroom, 1 bath cottage is situated on over 1/4 acre with 50 feet of waterfront on the Trent Severn Waterway. Step inside to discover an inviting open-concept floor plan, featuring great flow from the kitchen to the living and dining areas. Enjoy cozy evenings by the woodstove, perfect for taking the chill out of cooler nights. The cottage boasts updated windows and roof, ensuring peace of mind, while newer vinyl floors in some areas add a fresh touch. The living/dining area opens up to a perfectly sized deck, offering stunning views of the backyard and lake. Mature trees and thoughtful landscaping provide privacy, making this an ideal retreat. The property includes a cute Bunkie with two sets of bunks, perfect for overflow guests, and a convenient storage shed. Begin your summer adventure by taking the charming stone walkway from the parking area down to the cottage. Whether you're looking for a serene escape or a place to create lasting memories with family and friends, this delightful cottage on Katchewanooka Lake is the perfect choice. Don't miss this opportunity to own a piece of paradise! (id:59911)
RE/MAX All-Stars Realty Inc.
1086 Cameron Lane
Algonquin Highlands, Ontario
Welcome to 1086 Cameron Lane, a stunning and serene waterfront retreat built in 1992 sitting on the shores of Little Cameron Lake. This modern, turnkey home offers 3 spacious bedrooms and 1 bathroom, perfect for year-round living, a vacation getaway, or as an attractive rental property. The open-concept eat-in kitchen flows seamlessly into the large living room, where French doors lead out to an expansive tiered deck overlooking the lake. Inside, the luxurious and stylish interior comes fully furnished - bring your bags & enjoy! This property also presents excellent income potential for investors, offering the opportunity to generate revenue as a vacation rental. With all the amenities in place, including a dock, floating dock, and a shed for outdoor equipment, it's ideal for guests looking to experience lakeside living. The custom outdoor barrel sauna with stunning views and a charming bunkie for extra sleeping space are sure to please. The property also includes two Additional sheds and a backlot across the private road, with the potential to build a garage in the future. This home comes fully equipped with smart technology, including smart locks, smart baseboard heaters, and a security camera system. Whether you're looking to paddle, swim, fish or relax, this property offers everything you need. With breathtaking views from the home and decks, this is the prefect place to find peace or build a profitable rental portfolio. Paradise is here! (id:59911)
RE/MAX All-Stars Realty Inc.
258 Robinson Road
Tweed, Ontario
Looking for the perfect spacious home in the country to raise your family? How about this 3+1 bedroom, 4 baths, ICF built bungalow sitting on almost 2 acres of scenic treed location just outside Thomasburg. Lots of privacy. 20 mins from charming town of Sterling, 25 mins commute to Belleville. Family home offers 2000 SqFt plus open space. Main floor laundry. Access to attached double car garage. Living/kitchen/dining room with walkout to extensive decking and above-ground oval 12x20 pool equipped with solar mats. Propane furnace (2022). Bell internet. Engineered flooring tile on main level. Lower level offers entertainment size family room, 1 bedroom, 1 bathroom, carpeted and tiled throughout. Walk-up to separate entrance. Amazing storage space. Home overlooks trees and fields. Circular paved and gravel drive accommodating 10 car parking spaces. School bus route. Home is move-in condition, just place your furniture. Early closing available. (id:59911)
Stoneguide Realty Limited
2302 Wildwood Crescent
Pickering, Ontario
All-Inclusive, Legal Two Bedroom Basement Apartment. Quality Appliances, Eat In Kitchen W/Electric Fireplace, Walk Up To Yard. Lots Of Storage And Closet Space, Generous Size Laundry Room. Bedrooms with Spacious Closets. Approx. 1300 Sq Feet Of Living Space. Close To Transit & All Amenities. Large Windows For Lots Of Natural Light. Utilities And Parking Are Included. Tenant Pays Internet, Phone & TV. Tenant Insurance Required. No Smoking, No Pets.Truly A Great Place To Call Home. (id:59911)
Our Neighbourhood Realty Inc.
3707 - 2191 Yonge Street
Toronto, Ontario
Welcome to your dream home in the heart of Midtown Toronto! This beautifully renovated 1-bedroom, 1-bathroom suite offers the perfect blend of style, space, and convenience. Located just steps from vibrant shops, trendy restaurants, and directly across from the Eglinton subway station, youll enjoy unbeatable connectivity and a lively urban lifestyle. Step inside to a bright, spacious, and open-concept living, dining, and kitchen area, ideal for entertaining or relaxing after a long day. The west-facing unit boasts spectacular sunset views, filling the space with warm, natural light.Completely updated with modern finishes, including brand-new waterproof laminate floors throughout, Quartz Countertop in Kitchen, Stainless steel appliances and a luxuriously renovated bathroom with Porcelain floors and sink, this unit is truly move-in ready. Enjoy resort-style living with a full suite of amenities, including a 24-hour concierge, gym, indoor swimming pool, BBQ area, party room, car wash, guest suites, and more! Whether you're a first-time buyer, down-sizer, or investor, this is a rare opportunity to own a premium suite in one of Torontos most desirable neighbourhoods. (id:59911)
Keller Williams Energy Real Estate
210 Clifton Downs Road
Hamilton, Ontario
2369 Square feet of living space! Curb appeal, original owner, pride of ownership. This won't last long! Buy with confidence knowing every improvement and update in this home was done the right way. This 4 level backsplit allows for flexibility in living arrangements. A large (336 sq foot) attached 1.5 garage with entry to lower level and 240 volts heater plus a newer garage door. This homes layout feels modern and flows room to room. Lower level family room with cozy fireplace and full bathroom plus a basement level with storage, huge utility space and workshop with 240 volts power and air compressor lines. The backyard is beautiful and includes four raised garden beds prepped and ready for planting, plus two large storage sheds and four rain barrels. Updated windows and perfect exposure makes this home bright throughout the day. AC and Furnace (2013), Tankless water heater (2015), Roof with ridge-vent and fully membraned (2015), 1.5 Garage door (2018), Electric Heater in garage plus 240 volt power, No rental items, Front Door (2018), Security system including cameras, Insulation upgrade (2015), Extra electric panel with surge protection. Long list of inclusions. Won't last long! (id:59911)
Sutton Group - Summit Realty Inc.
41 Beamer Street Unit# 2
St. Catharines, Ontario
Welcome to this beautifully and professionally updated 2 Bed, 1 Bath home located in the desirable North End of St. Catharines. The home will impress you all around, from the long driveway that accommodates 2+ cars for those who have multiple vehicles, to the finishes the inside of the home. As you make your way towards the home, you will notice it has its own private entrance that takes you directly to your door. Once you’re inside the home, you will appreciate all of the features and finishes the home has, such as new appliances, fresh paint job throughout the home, nice and bright pot lights, updated kitchen with elegant backsplash and quartz countertops, new vinyl flooring throughout, the bathroom completely renovated with pot lights, new shower, vanity and nice flooring, and each bedroom completely re-done with new vinyl flooring, baseboards, paint job, and pot lights. The home offers an abundant amount of space with 2 spacious bedrooms, a large living room for your enjoyment, private laundry room, and an extra storage area. Located in a safe and friendly neighbourhood with Shopping Centres, Restaurants, Public Transit, Schools and highways nearby. Come check this gem out today! (id:59911)
Keller Williams Complete Realty
Pt Lot 22 8th Line N
Oro-Medonte, Ontario
Surrounded by Simcoe County Forest on two sides of this unique building lot. Recently severed new 4 acre building lot zoned Agricultural Rural. This property is not common in Oro-Medonte as it does not have Environmental Protected land on it. Free to build directly dealing with just the township. Hydro at the next building lot, future well and septic for build as well as either Propane or geothermal best option for heating. Building levies to be paid by the buyer. Lovely historical stone fence on the property. Trees are unique and interesting on this forested property. Walk out your door to what feels like never ending trails behind you to Sturgeon river. Privacy at it's best. (id:59911)
RE/MAX Hallmark Chay Realty Brokerage
31 Sofitel Drive
Kitchener, Ontario
Welcome to this stunning basement suite in the sought-after Huron South community of Kitchener! Boasting soaring 9-foot ceilings, this spacious and beautifully finished unit features 2 generous bedrooms, and 1 parking spot. Thoughtfully designed for comfort and style, it offers a bright, open-concept layout with modern finishes throughout. Located in a quiet, family-friendly neighborhood and just minutes from schools, parks, shopping, transit, and all amenities, this is the perfect place to call home. Don't miss out on this incredible opportunity! (id:59911)
Homelife Miracle Realty Ltd.
590 North Service Road Unit# 80
Stoney Creek, Ontario
Welcome to Unit 80 at 590 North Service Road, Hamilton a beautifully maintained townhome just under 5 years old. This spacious 3-storey residence features 2 bedrooms plus a versatile den, offering ample closet space throughout, including generous storage both within the bedrooms and near the den. The main floor boasts an open-concept layout combining the kitchen, living, and dining areas, complemented by a convenient powder room. Step out onto the private balcony from the living area and enjoy the tranquility of this peaceful neighborhood. Large windows throughout the home allow for an abundance of natural light, creating a bright and inviting atmosphere. The ground level offers direct access to the garage, as well as a rough- in for a bathroom perfect for future customization or additional storage. Enjoy low- maintenance living just steps from Lake Ontario, the waterfront trail, parks, and restaurants. Commuters will love the quick access to the QEW and the nearby Confederation GO Station. Whether you're upsizing, downsizing, or investing, this turn-key gem checks all the boxes. (id:59911)
RE/MAX Skyway Realty Inc
376 Philip Place Unit# B
Ancaster, Ontario
MUST BE SOLD TOGETHER WITH 376 PHILIP PLACE LOT A!! PRE-APPROVED SEVERANCE. 120x117 LOT! Calling all builders, developers, and investors! This beautiful 120 x 117 tree-lined lot W/ EXISTING LIVEABLE Bungalow in sought-after Ancaster Heights has severance pre-approval (subject to conditions, see listing attachments). This stunning property is simply awaiting your final touches. Sever and build two dream homes, or live in one and sell the other! This ultra-private property is steps to walking trails, parks, and Tiffany Falls. Sewer and water connected. Fronting on Massey and Philip - can provide many options for lot layout. Only a few minutes to 403 Highway, Shops of Downtown Ancaster, Dundas, and Mcmaster Hospital. The possibilities here are endless in one of Ancasters most prestigious neighbourhoods. The current home's interior was recently redone with new vinyl flooring, freshly painted, and a new kitchen featuring stainless steel appliances! U-Shaped two-car garage & driveway with access from Philip Place. Don't miss this amazing opportunity! (id:59911)
Exp Realty Of Canada Inc
30 Brent Stephens Way
Brampton, Ontario
Welcome Home! This amazing gem in North Brampton has everything your growing family could need and want! Situated on a premium lot and built in 2019, your new home features 4 full-sized bedrooms, large enough for even the biggest of families. A dream of a primary bedroom awaits that features enough room for even the biggest of beds, a walk-in closet that will be the envy of all your friends and a 5-piece ensuite bathroom with full soaker tub to wash away all your stress. The main floor is ideal for any family: huge open concept kitchen with ample prep space for your family's best chef and their many assistants, full breakfast bar so you can watch over the little ones as they finish up their homework, separate space for a full kitchen table, and I haven't even gotten to the living room! A massive living room can be configured in so many different ways, you'll be amazed! The untouched basement awaits with a full side, separate entrance. Your new neighbourhood features a full park, literally across the street. A new school is being built just minutes from your front door, with daycare as well. You're minutes from the highway for commuters. Just around the corner from a community center, shopping, and so much more. You won't want to miss this opportunity to get into an amazing home, with a neighbourhood you'll love for years to come. (id:59911)
Right At Home Realty Brokerage
63 Todd Crescent
Dundalk, Ontario
Stunning 3 Bedroom Detached Home With Separate In-law Suite That Feels Like New! Experience The Tranquility Of A Peaceful, Quite Neighborhood. Beautiful Lot With 4 Car Driveway And Generous Size Backyard. Enjoy The Bright, Airy Atmosphere, Enhanced By Huge Windows, High Ceilings, And A Deck Overlooking A Fully Fenced Yard. Modern Kitchen W/stainless Steel Appliances, And A Custom Barn Door Pantry. Upstairs, You'll Find Three Spacious Bedrooms And Two Full Washrooms. Upgraded 5 Pc Ensuite With Double Sink & Walk In Shower. Finished Basement In-law Suite With A 4th Bedroom, Full Washroom And Kitchen Offering Additional Living Space. This Home Is A Must-see To Truly Appreciate Its Beauty! (id:59911)
RE/MAX Realty Services Inc
1085 Douglas Mccurdy Common Unit# 111
Mississauga, Ontario
Luxury Lakeshore Urban Townhome- Modern Elegance Meets Prime Location! Welcome to this 1 Bed+Den 823Sqft stunning townhome by Kingsmen Group, stylish, upgraded living space in a highly sought-after lakeside community. Designed for both comfort and convenience, this home is perfect for professionals, couples, or small families looking for a vibrant urban lifestyle just minutes from the waterfront. Key Features: Versatile Den –Use it as an office, guest room/Nursery, Bright & Open Concept Layout – Seamless flow between kitchen, DR/LR spaces, Gourmet Kitchen, Centre island, sleek finishes, & ample storage Two Entrances – Enjoy both ground-level and main-floor access- Outdoor Patio- Perfect for BBQs & entertaining -Primary Bedroom Retreat – Spacious 4pc ensuite 25k in upgrades incls pot lights, crown molding, entertainment unit & california shutters. (id:59911)
Royal LePage Signature Realty
120 Dudhope Avenue Unit# 20
Cambridge, Ontario
This well-kept townhouse sits on a quiet street in the sought-after East Galt neighbourhood. The main floor is bright and open, with a spacious living and dining area that leads to a private patio, perfect for relaxing or entertaining. The modern kitchen offers plenty of storage and counter space, plus a convenient pass-through to the dining area that doubles as a breakfast bar, making mornings a breeze. Upstairs, you’ll find three generously sized bedrooms and a four-piece bathroom. The oversized primary bedroom has direct access to the bathroom for added convenience. Freshly painted in stylish neutral tones, the home is filled with natural light from top to bottom. The finished basement adds even more living space with a cozy rec room. Plus, you’re just minutes from Historic Downtown Galt’s trendy restaurants, cafés, and shops. Enjoy nearby walking and biking trails, scenic views of the Grand River (a favourite filming spot for Hollywood), and easy access to excellent schools, parks, the Cambridge Farmer’s Market, and Highway 401. This home is a must-see! (id:59911)
Royal LePage Wolle Realty
65 Silvercreek Parkway N Unit# 307
Guelph, Ontario
Very unique two storey condominium. Discover the rarity of a unit boasting approx 1075 sqft, accompanied by 2 charming balconies and a spacious family room. Enhanced with the primary bedroom with ensuite and an additional separate dining room. Desirable location close to school, shopping centres and commuter routes. Don't miss this fantastic opportunity! (id:59911)
RE/MAX Real Estate Centre Inc.
760 Second Avenue
Tay, Ontario
Attention investors and renovators! HST included in the purchase price! Just steps from Georgian Bay and scenic trails, this property includes a small 1-bedroom structure with a shop and major renovation potential or take the next step with included professionally designed fourplex plans, ready for permit submission. With hydro and gas already disconnected, the site is prepped for demolition if you choose to rebuild. Whether you're looking to renovate or redevelop, this is a prime opportunity in a fantastic location. (id:59911)
Keller Williams Experience Realty
7351 Byers Road
Hamilton Township, Ontario
* Once in a Lifetime Opportunity * Introducing 7351 Byers Road on Beautiful Rice Lake. This unique property comes with an abundance of offerings. 123 feet of direct waterfront on just under 2 acres of property. Built in 2002 the Bungalow is well maintained and Move in Ready. Featuring an Open concept floorplan with views of the Lake from every room. Spacious Primary Bedroom with 4 Piece Ensuite bath. Main floor laundry. The Basement is finished with 2 bedrooms, rec room, a walk out, a wood stove and rough in bath. The Detached Garage/Workshop is ideal for the hobbyist or outdoor enthusiast. Invite your friends and family and host them in your Two, 3 Season Cabins each with their own kitchen, bathroom, bedroom and living area. Relax in Your very own wood fired Traditional Finnish Sauna overlooking the Lake. The property is impeccably maintained offering a large level area to enjoy and a gentle rolling slope down to the lake. A serene south facing waterfront with mature trees and pond. Properties like this are extremely rare and do not often become available for sale. Available upon request: floorplans, survey, well record, septic use permit, zoning info, home inspection report. Shingles on House (2016) Furnace (2023) (id:59911)
Royal Heritage Realty Ltd.
461 Green Road Unit# 104
Stoney Creek, Ontario
ASSIGNMENT SALE- TO BE BUILT- AUGUST 2025 OCCUPANCY- Modern 1 bed 1 bath suite at Muse Condos in Stoney Creek! 525 sq. ft. of thoughtfully designed living space. Features include 11’ ceilings, 7-piece appliance package, in-suite laundry, 1 underground parking space, and 1 locker. Enjoy lakeside living steps from the new GO Station, Confederation Park, Van Wagners Beach, trails, shopping, dining, and highway access.Residents have access to stunning art-inspired amenities: a 6th floor BBQ terrace, chef’s kitchen/lounge, art studio, media room, pet spa, and more. Smart home features include app-based climate control, security, energy tracking, and digital access. Tarion warranty included. (id:59911)
RE/MAX Escarpment Realty Inc.
29 Oak Avenue Unit# B
Paris, Ontario
This beautifully renovated lower unit is ready for you to call home! Where modern living meets comfort, offering 2 spacious bedrooms, 1 bathroom, 1 parking spot and full access to the backyard. This unit is all-inclusive for ease and convenience. Enjoy the luxury of in-suite laundry, and a private den that's ideal for a home office or study. Be the first to experience this newly updated space, designed with style and functionality in mind. Nestled in a quiet, mature neighborhood, you’re just minutes away from downtown Paris. Explore the charming local shops, fantastic dining spots, farmers' markets, schools, and scenic trails. With the Grand River nearby, outdoor enthusiasts will love the access to nature and recreational opportunities. (id:59911)
Corcoran Horizon Realty
Lot 120 Mohawk Avenue
Fort Erie, Ontario
40 X 120 Lot, residential neighbourhood. Inquire with the Town of Fort Erie about future development opportunities. (id:59911)
Royal LePage State Realty
197 Edgar Street Unit# 2
Welland, Ontario
Welcome to your dream home! This stunning 3-bedroom, 1-bathroom apartment approximately 1000 sq feet is tailor-made for couples and young professionals seeking a contemporary and convenient living experience. As you step inside, you'll be greeted by a spacious open concept livng and kitchen area, allowing for seamless flow and comfortable living. The beautiful kitchen is complete with a full suite of appliances including a fridge, stove, and microwave as well as a breakfast bar, and that's not all - imagine the ease and convenience of having a dishwasher to take care of the aftera-dinner cleanup! For added convenience, a washer and dryer are also included in-suite, making laundry day a breeze. The second level hosts a spacious room that can be used as a bedroom, office space, craft room or home gym. Then head up 4 steps and unwind after a long day in the spacious bedrooms, both offering ample space and natural light. The bathroom boasts modern fixtures and a sleek design, perfect for starting your day off right. The apartment also provides easy access to all the amenities and attractions you desire. This rental also includes driveway parking and a shared yard space. Don't miss the opportunity to experience the best in modern urban living. Discover why this apartment is your perfect place to call home. (id:59911)
RE/MAX Escarpment Realty Inc.

