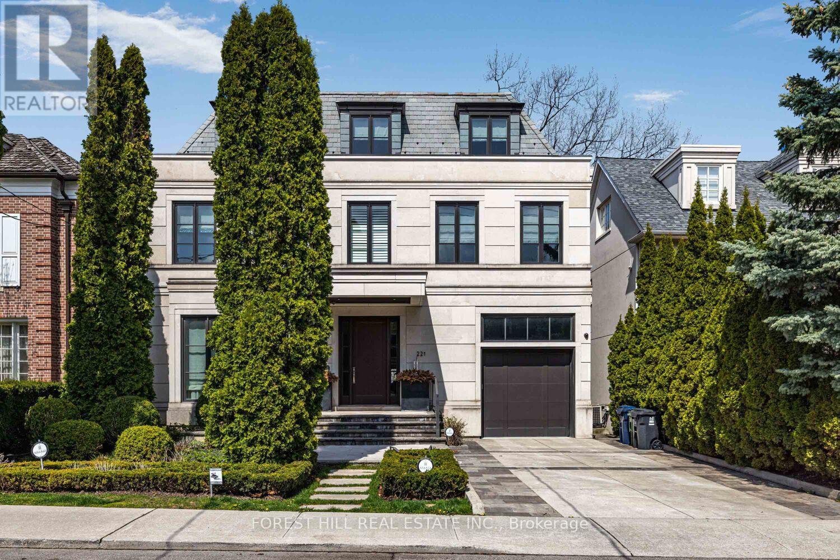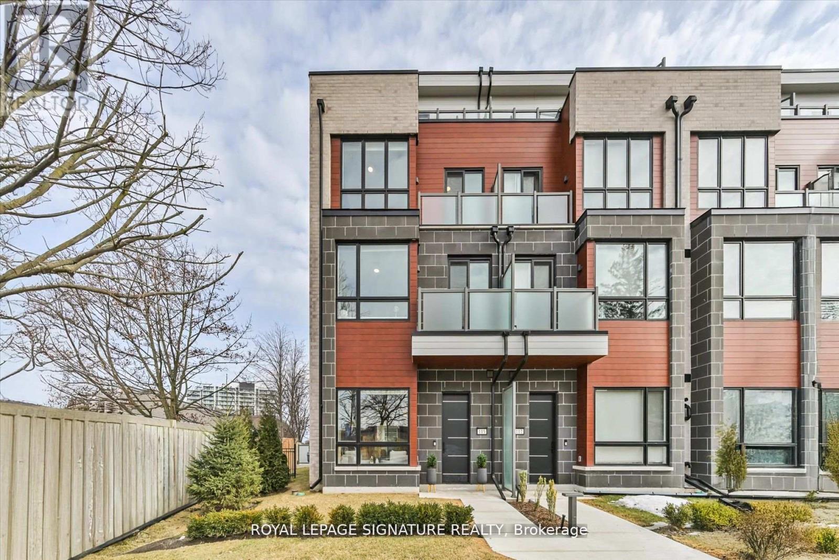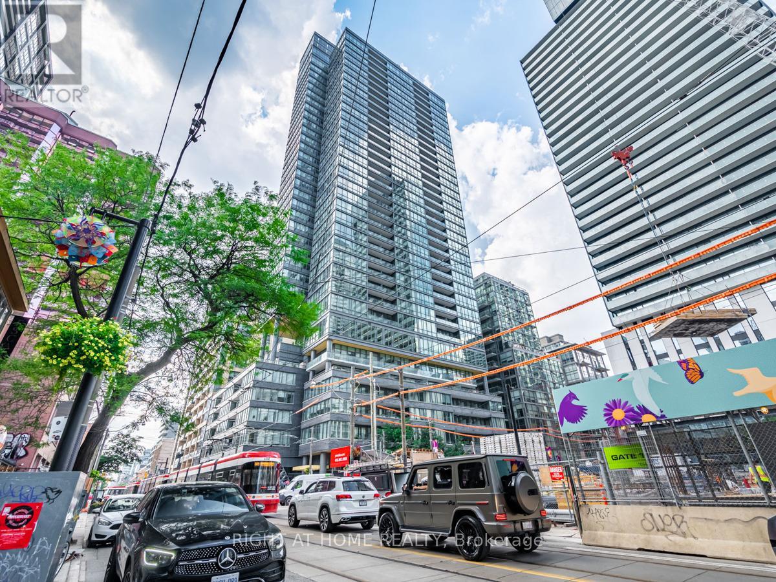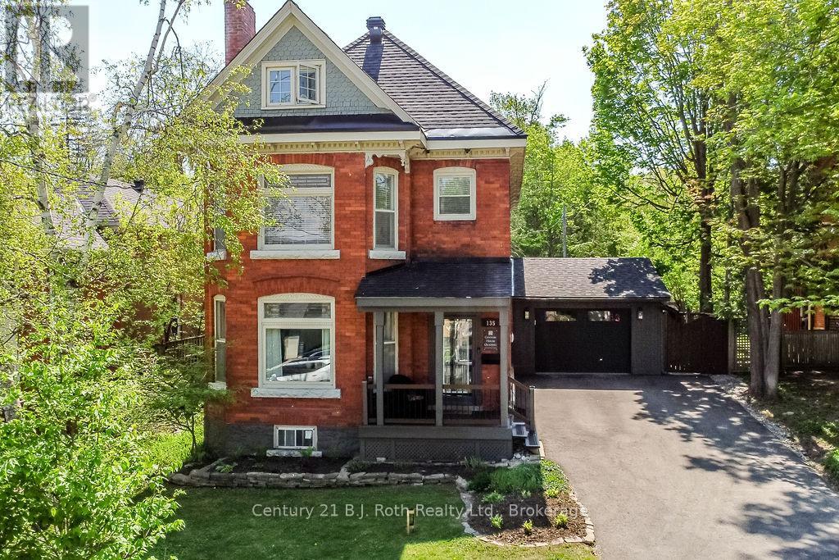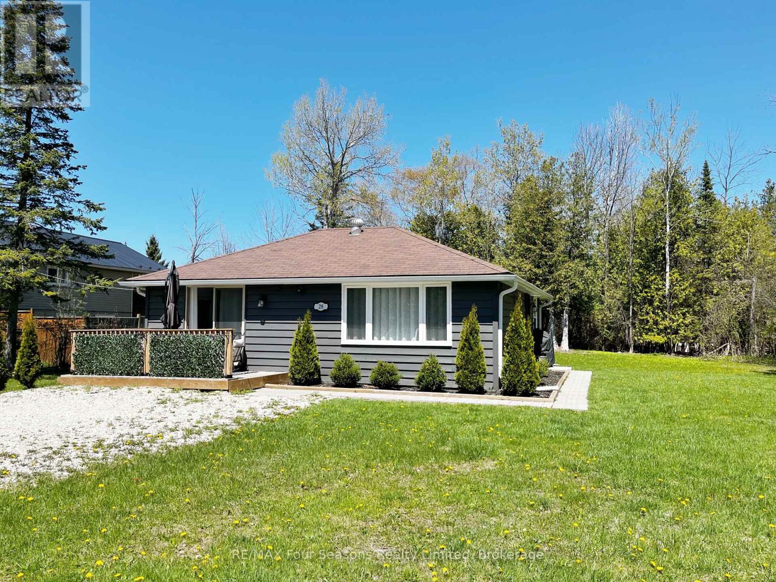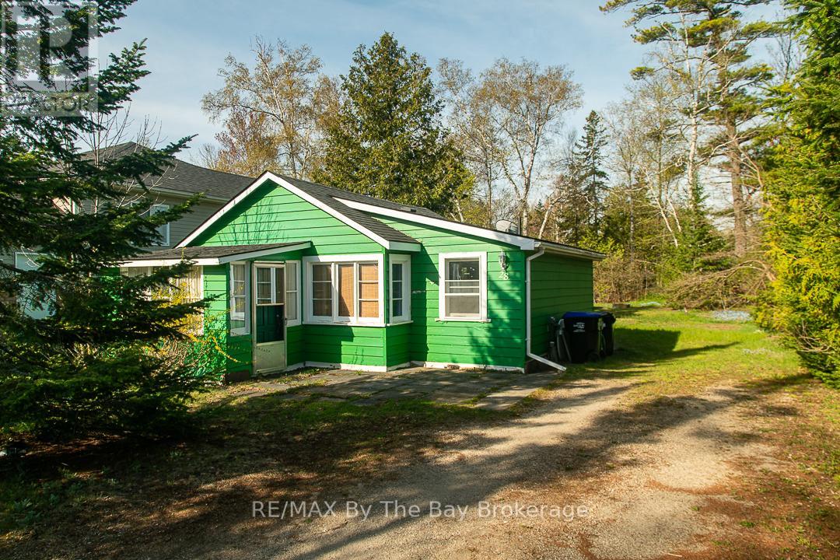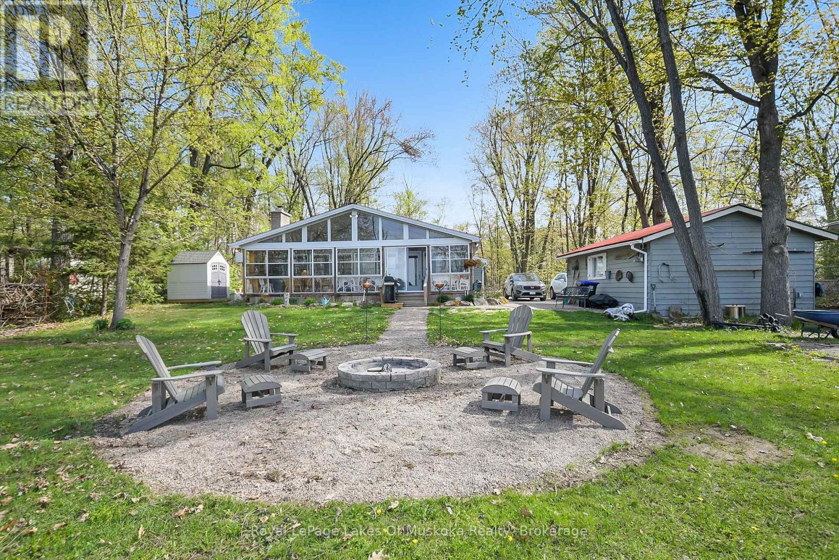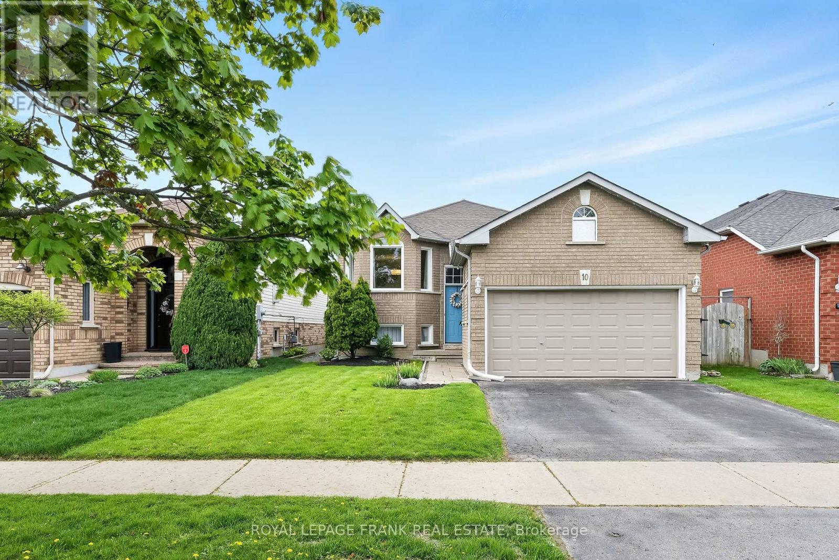221 Dunvegan Road
Toronto, Ontario
Welcome to 221 Dunvegan Road, where timeless design meets uncompromising craftsmanship. Expertly constructed by an acclaimed Forest Hill builder, this residence offers an extraordinary blend of luxury, comfort, and functionalitymaking it one of the most desirable properties in the neighborhood. Boasting a total of 8 luxurious bathrooms, every inch of this exceptional family home has been thoughtfully designed to accommodate modern living while exuding elegance and warmth. From the grand entryway to the refined principal rooms, you'll find custom millwork, premium finishes, and sophisticated architectural details that elevate the living experience. The heart of the home is its seamless connection between indoor and outdoor living. Multiple walkouts across different levels lead to your own private garden oasisan entertainer's dream. The beautifully landscaped grounds feature an in-ground pool and hot tub, expansive lounging area, and lush greenery. The perfect setting for hosting guests or enjoying tranquil family moments in complete privacy. This is not just a homeits a lifestyle. Located in one of Torontos most prestigious and family-friendly neighbourhoods, youll enjoy proximity to top-rated schools and neighbourhood shops. Dont miss the opportunity to own this Forest Hill gem, where every detail has been elevated to deliver an unmatched living experience! (id:59911)
Forest Hill Real Estate Inc.
1208 Reg's Trail
Dysart Et Al, Ontario
Pack your toolbox and bring your closest friends opportunities like this are rare on Drag Lake. This original classic cottage sits on a prestigious 2-lake chain, offering seamless boating between Drag Lake and Spruce Lake. Whether you're dreaming of a renovation, a full rebuild, or a thoughtful renewal, the possibilities here are endless. The property features a prime building footprint just steps from the water's edge, with an impressive 500+ feet of rugged rock shoreline, offering majestic long-lake views and excellent privacy. Regs Trail winds through the acreage, perfect for hiking and immersing yourself in nature. All of this, just minutes from the charming Haliburton Village with its shops, restaurants, and golf. A truly superb location for your lakeside vision. (id:59911)
Century 21 Granite Realty Group Inc.
93 Bear Run Road
Brampton, Ontario
Welcome to the prestigious Credit Valley neighborhood. This elegant Brampton residence offers nearly 3,100 sq. ft. of thoughtfully designed living space, highlighted by a dramatic 18-ft open-to-above foyer and a seamless open-concept layout. Enjoy elevated finishes with 9-ft ceilings on both the main and upper floors, and 8-ft ceilings in the basement.On the main floor, enjoy separate living, dining, breakfast, and family rooms, anchored by a beautiful dual-sided fireplace that adds warmth and character to the space.Upstairs features a unique and functional layout with four spacious bedrooms and three full bathrooms, including two master suites, a 5-piece Jack and Jill bath, and a versatile loft space ready for your personal touch.The stone and stucco exterior adds to the homes curb appeal, while the untouched basement provides endless potential for customization.Ideally located just 6 minutes from Mount Pleasant GO Station, across from an elementary school, near scenic ravine areas, and only 10 minutes to Eldorado Park. Daily errands are effortless with a nearby plaza offering Walmart and all five major banks (CIBC, BMO, RBC, Scotiabank & TD).This home offers a perfect blend of luxury, space, and unmatched convenience in one of Bramptons most sought-after communities. (id:59911)
RE/MAX Realty Services Inc.
115 High Street W
Mississauga, Ontario
Luxury Living in the Heart of Port Credit. Welcome to the sought-after Catamaran Model, the largest in this exclusive community, offering over 3,400 sq. ft. of thoughtfully designed living space. This end-unit townhome features a private elevator providing seamless access to all five levels, making it ideal for multi-generational families or those seeking luxury with convenience. At the top, an expansive rooftop terrace provides the perfect setting to unwind and enjoy breathtaking sunset views over Lake Ontario. The enclosed porch with a gas line for BBQ adds even more outdoor entertaining space. Inside, the main floor impresses with 10-ft ceilings, a grand great room with a fireplace, and an elegant dining space. The chefs kitchen features thick-cut countertops, a farmhouse sink, a full-sized pantry, custom pull-out drawers, and a gas stove connection upgrade. The primary suite is a private retreat with a custom dressing room, spa-like ensuite with a soaker tub, and ample space to relax. Three additional bedrooms, a home office, and a fully finished lower level with an additional full bathroom complete this exceptional layout. Luxury upgrades include a geothermal heating system, motorized awnings on the terrace and porch, custom built-ins, pocket doors, and an upgraded fireplace surround with stone and tile finishing. Located steps from grocery stores, medical offices, banks, and restaurants, yet offering the privacy of a fenced yard and access to scenic waterfront trails. Residents enjoy exclusive access to The Shores premium amenities, including an indoor pool, gym, golf simulator, library, party room, and meeting room. A rare opportunity to own an exceptional luxury townhome in the heart of Port Credit. Book your private tour today. (id:59911)
Royal LePage Signature Realty
182 Higginbotham Crescent
Milton, Ontario
Executive Townhome "Emery" Model 3+1 Br 4 Wr Boasts An Open-Concept Layout, High Finishes Throughout. Large Master W En-Suite, Kitchen W Espresso Cabinets, Granite Counter-Tops, Dark Hardwood Flrs, Oak Staircase & Stainless Steel Appliances. All Washrooms Boast Granite Counters. Finished Basement, And Two Level Deck Perfect For Entertaining Or Relaxing. Low Traffic Street W No Homes In Front & No Sidewalk To Shovel. (id:59911)
Right At Home Realty
4 Tower Bridge Crescent
Markham, Ontario
Beautiful Detached Home * Finished Basement * Berczy Community * Inviting porch area and double door entry * Grand foyer with open-to-above ceiling * Bright living room with east-facing windows * Elegant formal dining room * Cozy family room with a gas fireplace * Open-concept kitchen * Eat-in area, upgraded countertops * Walk-out to a private backyard patio * Spacious primary bedroom with 4-piece ensuite and walk-in closet * Second bedroom features a beautiful cathedral ceiling * Convenient second-floor laundry * Finished basement offering a large entertainment/media room and a full bathroom * Direct garage access * Close to top-ranked schools including Pierre Elliott Trudeau High School and Castlemore Public School, parks, public transit, and essential amenities * Enjoy proximity to GO Station, Markville Mall, grocery stores, plazas, restaurants, and community centres * Welcome to Markham's most desirable communities * (id:59911)
RE/MAX Partners Realty Inc.
277 Mavrinac Boulevard
Aurora, Ontario
Luxurious detached home * Finished walk-out basement with a second kitchen * Premium lot facing the beautiful Mavrinac Park * Spacious residence offers a long driveway * Deep 121-ft lot * Designed 4+1 bedroom, 4 bathroom layout * Highly desirable Bayview Meadows Community * Surrounded by scenic golf courses * Freshly painted * Boasts a brand new KSTONE QUARTZ kitchen countertop * 9-ft ceilings on the main floor * Smooth ceilings * Pot lights * Upgraded iron picket staircase * Open-concept modern eat-in kitchen * Large family room with a cozy fireplace * Formal dining area, perfect for family gatherings * Generous primary suite * Private ensuite and a comfortable sitting area * Finished walk-out basement * Valuable living space with a 3-piece bathroom, ideal for extended family or guests * Step outside to a private * Fenced backyard featuring a brick patio * Perfect for entertaining or relaxing * Walking distance to parks and Rick Hansen Public School * Minutes from Hwy 404, shopping plazas, community centres, and the library * This home offers the perfect blend of comfort, elegance, and convenience. (id:59911)
RE/MAX Partners Realty Inc.
163 Fallharvest Way
Whitchurch-Stouffville, Ontario
Stunning 1-Year-Old Detached Home with Double Car Garage in Desirable Whitchurch-Stouffville. Built by the renowned Fieldgate Homes, this modern residence boasts a brick and stone exterior and welcomes you with an impressive double-door entry. Inside, the open-concept layout features 9-foot ceilings on both levels and elegant hardwood flooring on the main floor. The family room is a true focal point, offering a cozy gas fireplace and large windows that fill the room with natural light. The chefs kitchen is beautifully designed with a central island, granite countertops, stainless steel appliances, and extended white cabinetry. A convenient laundry room is also located on the main level. Upstairs, you'll find four spacious bedrooms and three full bathrooms. The unfinished basement, equipped with a builders side entrance, offers great potential for future rental income or additional living space. A sizable backyard provides an ideal setting for outdoor activities and family fun. Located in a wonderful community, this home is perfect for families seeking comfort and quality living. (id:59911)
Century 21 Leading Edge Realty Inc.
163 Newton Drive
Toronto, Ontario
79' Lot In Prime Willowdale Community Surrounded By Multi-Million Dollar Homes. Potential For Severance Or Build Your Dream Home. Buyer To Do Due Diligence. Brick Bungalow In Well Maintained Condition, Same Family For Over 60 Years. Reverse Pie-Shaped Lot Has Large Frontage And Great Appeal For Builder's. Area Set For Growth As Subway Expands, Only Few Lots Left That Are Not Developed. This Is One Of The Widest Frontages On The Street. Steps To Subway, Yonge St Shops, Newtonbrook S.S., Cummer Valley M.S., Lilian P.S., St. Agnes Catholic School, Steps To Newtonbrook Park. (id:59911)
RE/MAX West Realty Inc.
1603 - 8 Charlotte Street
Toronto, Ontario
Bright, clean and spacious corner unit with breathtaking Downtown views! Heart of the Entertainment, Trendiest Fashion and Financial Districts. Walk to TIFF, Rogers Center, Harbourfront, Gourmet restaurants, Lounges, Bars, close to major highways and many more. Landscaped Garden Patio complete with a pool, Bbque and Dining Area perfecter any gathering. Freshly painted, engineered hardwood floors all throughout. 9" Floor to ceiling windows, smooth ceiling. Granite countertops etc. Includes state of the art Fitness center, Stylish Lounge, Billiards Party Room, Aerobic/Yoga studio etc. No smoking and no Pets ! Unit includes 1 parking and 1 locker. (id:59911)
Right At Home Realty
259 Floyd Avenue
Toronto, Ontario
Exquisitely renovated home located in the heart of Danforth Village. It sits on a generous 32.5 x 100.5 ft lot, featuring a thoughtfully and uniquely designed layout that balances flexibility and comfort, providing approximately 2200 sq ft of living space, including the lower level. Inside, you'll find vaulted high ceilings, a large skylight that floods the room with natural light, enhancing the airy, open feel. Glass railing adds a sleek, modern touch, while the loft offers added charm and versatility, perfect for a home office or reading nook. The main floor includes three bedrooms, two stylish bathrooms, and a kitchen that features a stunning premium natural quartzite countertops, a centre island, sleek backsplash, and elegant gold fixtures. The living room is designed for comfort, with a cozy decorative fireplace and a large bay window that lets in plenty of natural light along with a large skylight, creating a warm and inviting space. The primary bedroom features a walk-out to the patio, a 4 PC ensuite for added privacy and convenience combined with laundry, while the third bedroom, a bonus room, with sliding doors opens up to a charming balcony, perfect for enjoying the outdoors. The versatile finished lower level with a walk-out to the patio offers additional space ideal for guests or extended family. Two parking spots make life easier, and the spacious backyard provides a peaceful escape with a garden shed and patio. This home is conveniently located just a short walk to Pape and Donlands subway stations, the future Ontario Line, just steps from Dieppe Park, and is close to schools, parks, and the Vibrant Danforth with restaurants, cafes, and shops. This property is ideally situated for those seeking the best of Toronto living, offering a tranquil retreat in the heart of the city. It combines the convenience of urban life with the serenity of a peaceful escape, making it the perfect place to call home. (id:59911)
Ipro Realty Ltd.
69 Pettit Drive
Etobicoke, Ontario
Welcome to 69 Pettit Drive, a spacious and beautifully maintained home nestled in a sought-after, family-friendly neighborhood. This charming property features four generously sized bedrooms upstairs, two full bathrooms, and an additional bedroom in the finished basement—perfect for guests or extended family. The main floor offers a comfortable and functional layout with a living room, dining room, kitchen, and a cozy family room, along with a convenient half bathroom. Enjoy the convenience of being close to top-rated schools such as Richview High School and St. Marcela’s Catholic School, as well as recreational amenities including Silver Creek Park with tennis courts, Toronto public library and the Richmond Gardens outdoor swimming pool. Winter fun is just around the corner at the nearby Westway Skating Rink. With the upcoming Eglinton subway line set to enhance commuting options in the near future, this is a rare opportunity to own a home in one of the area’s most desirable communities. (id:59911)
Exp Realty
135 Peter Street N
Orillia, Ontario
Charming century home with pool in the desired North Ward! Step into timeless elegance with this beautifully maintained and updated residence in the heart of the sought after North Ward. Bursting with character and curb appeal, this stately home blends historic charm with thoughtful updates. From the inviting front porch to the rich architectural details, you'll appreciate the high ceilings, gracious principal rooms and hardwood floors. The primary bedroom suite includes a dressing room, and a sleek en-suite bathroom with heated floors. A rare find, this property also includes an attached one-car garage, a true convenience in this historic neighbourhood. Located a short stroll to schools, parks, downtown shops and cafes, this is North Ward living at its best! (id:59911)
Century 21 B.j. Roth Realty Ltd.
28 Betty Boulevard
Wasaga Beach, Ontario
Charming Two-Bedroom Bungalow with Stunning Interior on a Generous Lot in Wasaga Beach. Welcome to your dream home in the west end of Wasaga Beach! This beautifully updated two-bedroom bungalow offers the perfect blend of comfort, style, and space ideal for year-round living or as a weekend retreat. Step inside to discover a thoughtfully renovated interior featuring a bright open-concept layout, luxury vinyl flooring, and designer finishes throughout. The gorgeous kitchen boasts sleek quartz countertops, stainless steel appliances, and custom cabinetry. Enter seamlessly into the cozy living and dining area perfect for entertaining friends or relaxing after a day at the beach. Each bedroom has with large windows offering plenty of natural light. The spa-inspired bathroom features modern fixtures, a deep tub, and elegant tile work. Outside, enjoy the freedom of a sizeable lot with endless potential for a garden, play, expand, or simply unwind. The private backyard offers ample space for summer barbecues, outdoor games, or future development. Located just minutes from sandy shores, shopping, trails, and all that Wasaga Beach has to offer, this turnkey bungalow is a rare gem you wont want to miss. Key Features: 2 bright bedrooms, a modern bath, stunning updated interior with high-end finishes and a large, private lot with room to grow. This quiet, desirable neighbourhood is close to amenities whether you're a first-time buyer, down sizing, or an investor, this home checks all the boxes. Book your showing today and experience the perfect blend of beachside living and modern comfort! (id:59911)
RE/MAX Four Seasons Realty Limited
28 Betty Boulevard
Wasaga Beach, Ontario
Charming Two-Bedroom Bungalow with Stunning Interior on a Generous Lot in Wasaga Beach. Welcome to your dream home in the west end of Wasaga Beach! This beautifully updated two-bedroom bungalow offers the perfect blend of comfort, style, and space ideal for year-round living or as a weekend retreat. Step inside to discover a thoughtfully renovated interior featuring a bright open-concept layout, luxury vinyl flooring, and designer finishes throughout. The gorgeous kitchen boasts sleek quartz countertops, stainless steel appliances, and custom cabinetry. Enter seamlessly into the cozy living and dining area perfect for entertaining friends or relaxing after a day at the beach. Each bedroom has with large windows offering plenty of natural light. The spa-inspired bathroom features modern fixtures, a deep tub, and elegant tile work. Outside, enjoy the freedom of a sizeable lot with endless potential for a garden, play, expand, or simply unwind. The private backyard offers ample space for summer barbecues, outdoor games, or future development. Located just minutes from sandy shores, shopping, trails, and all that Wasaga Beach has to offer, this turnkey bungalow is a rare gem you wont want to miss. Key Features: 2 bright bedrooms, a modern bath, stunning updated interior with high-end finishes and a large, private lot with room to grow. This quiet, desirable neighbourhood is close to amenities whether you're a first-time buyer, down sizing, or an investor, this home checks all the boxes. Book your showing today and experience the perfect blend of beachside living and modern comfort! (id:59911)
RE/MAX Four Seasons Realty Limited
41 Lindale Avenue
Tiny, Ontario
First time on the market by the original owner. This house is on a beautiful large, fenced lot and has a sunroom overlooking the backyard. The large, level backyard has a fire pit and loads of room for friends and family. The well constructed brick, year round home has a basement apartment with a separate entrance. It's ideal for extended family or to generate extra income. The location is excellent for someone who wants year round living. It can also be used as a cottage as it is just steps to the beach and with a gated driveway. With all the conveniences: central AC, fireplace in the family room, a natural gas furnace as well as municipal water, this is a gem. (id:59911)
Buy The Shores Of Georgian Bay Realty Inc.
28 60th Street S
Wasaga Beach, Ontario
Do you dream of owning an affordable Wasaga Beach cottage where family friendly beach 6 is only one block away. Somewhere you can enjoy 12 months a year and relax in the huge backyard when the water isnt calling.With one bedroom, gas forced air heating, a full kitchen and bathroom, all you have to do is move in, unpack and enjoy the outside Wasaga beach lifestyle whether it be the family gathering around a fire or playing games and BBQing in the backyard.If your plans are more ambitious then there opportunity enjoy existing cottage as a weekend getaway before deciding to build .Location, location, location maybe a cliche but none the less true. Not only is the beach a very short walk away but stores and restaurants including the Superstore, St Louis Bar and Grill, Starbucks, the iconic Beacon and of course Tims plus the casino and soon to open Costco are less than 5 minutes away.The added bonus is the west-end location that ensures youare only a 15-minute drive away from all the popular amenities in Collingwood and just 25 minutes away from Ontario's largest skiresort, The Village at Blue Mountain. (id:59911)
RE/MAX By The Bay Brokerage
3445 Southwood Beach Boulevard
Ramara, Ontario
Welcome to this lovely four bedroom, 2 bathroom year round home on beautiful Lake St. John in Washago! Immaculate home with large open concept living/kitchen/dining area with wall to wall windows facing the waterfront. Enjoy the fabulous water views from the large open concept Kitchen/dining/livingroom area. Large windows across these 3 areas allows for an amazing view of the Lake. Cozy up in front of the fireplace on those cooler evenings. Multiple sitting areas in the 3 season sunroom facing the lake. Lots of room for your friends and family to come and stay. 1 large bedroom with a walk in closet the other larger bedroom has wall to wall closets and a sliding patio door to the side of this cottage/home. Waterfront allows entry directly into the water with one spot having 4 granite steps for ease of entry. Deep water off the dock. Level front and back for all of those summer activities and gatherings. Lake facing area has a large firepit sitting area to enjoy the early/late eveings overlooking the Lake. Single garage/workshop. Approximately ten minutes to Gravenhurst and fifteen minutes to Orillia. (id:59911)
Royal LePage Lakes Of Muskoka Realty
1160 Blair Road Unit# G
Burlington, Ontario
Prime warehouse space available in the highly sought-after Blair Business Center, ideally situated at Walkers Line and Mainway—just 3 minutes from the QEW and close to a wide range of amenities. This versatile unit features clear height ceilings, a convenient truck-level loading dock, and a private washroom, making it perfect for a variety of operational needs. Zoned GE1, the property supports a broad spectrum of commercial and industrial uses, offering incredible flexibility for creative and growing businesses. Additional 2,017 sq. ft. of office space is also available within the building, providing a complete turnkey solution.Discover the zoning possibilities on: City of Burlington Zoning Information. (id:59911)
Keller Williams Edge Realty
7 Rivitt Place
Toronto, Ontario
$$$. Full newly Upgraded from top to bottom Free hold townhouse in prime location. New Flooring, All newly upgraded washrooms, New kitchen with New Appliances, Pot lights in the whole house, New stairs and upgraded spindle rail, Second floor with 3 spacious bedrooms along with study area, Finish Basement with 1 bedroom & full washroom. Move in ready. # 1 Location Near Golf Course + Amazon + Parks/Steps To Markham City + Grocery. Bonus Access From Garage. (id:59911)
Royal LePage Frank Real Estate
10 Laurelwood Street
Clarington, Ontario
Offers Anytime! Beautiful raised bungalow in an ideal location with fantastic upgrades throughout. Enjoy peace of mind with new front windows (2024), a new furnace (2023), and central vac. The upper level features luxury vinyl flooring, while the finished basement offers cozy broadloom and a gas fireplace in the spacious rec room.Stylish and functional kitchen with stainless steel appliances (2024), including a blue oven with built-in air fryer and a fridge with water dispenser. Laundry appliances (2020) included.Step outside to a custom-built deck, French doors, and a charming gazeboperfect for entertaining. The 10x10 shed features a skylight and is powered with electricity. Plus, the property includes permanent customizable exterior lighting and a Lorex 4-camera hardwired security system with a monitor and app access for remote viewing.Conveniently located within walking distance to three schools, banks, a pharmacy, grocery stores, and more. A must-see home! (id:59911)
Royal LePage Frank Real Estate
36 Great Oak Street
Highlands East, Ontario
Welcome to this cute and affordable bungalow the perfect starter home for families looking to expand, couples who work from home, or a retired family. This home is a precious stone nestled in the heart of Highlands East. Approximately 15 minutes to Bancroft, 1 hour to Peterborough, and 2 and a half hours from Toronto this house has been fully renovated from top to bottom. When you first enter you are welcomed by a spacious living room leading to an upgraded kitchen and dining room to enjoy your morning coffee. Main floor boasts 3 bedrooms each with their own closets and windows along with a double sink 5 piece bathroom. The basement lends itself well to in-law potential. 2 bedrooms, 1 full bathroom, generous living space, kitchen and bar. With a well-treed and fully fenced lot, attached carport, and utility shed, this property offers privacy and convenience. Walking distance to post office, general store, community centre, playground & pool. Enjoy local beaches and fishing areas. Dont miss your chance to call this special property home! Book your showing today. (id:59911)
Century 21 Atria Realty Inc.
11 - 4552 Portage Road W
Niagara Falls, Ontario
This stunning townhome built by Mountainview Homes in 2023 features 4 spacious bedrooms, 2.5 bathrooms, an open concept layout and modern finishes with loads of upgrades including but not limited to: Double car garage and driveway, electric fireplace, quartz counters and crisp white kitchen, vinyl floors throughout, upstairs laundry, brand new appliances and no rear neighbours! Ideal for a large family looking for a low-maintenance, turn-key home in a great community. Conveniently located only 7 minutes to the Falls and Casino, about 15 minutes to St. Catharine's downtown, and 35 minutes from Hamilton while being close to the border! Book your private viewing! (id:59911)
Exp Realty
87 Upper Mercer Street
Kitchener, Ontario
PERFECT LOCATION! GREAT PRINCIPLE RESIDENCE or INVESTMENT OPPORTUNITY! Welcome to this quality built Energy Star efficient freehold home by Fusion Homes with NO CONDO FEES, combining the best of MODERN living in an AFFORDABLE quiet safe and convenient neighbourhood. The perfect blend of space, style, and location, this freehold home in beautiful Lackner Woods offers 3 finished levels of carpet-free living, including an open-concept main floor. Youll enjoy proximity to top-rated schools, excellent parks, scenic walking trails along the Grand River, and convenient shopping. Easy access to Hwy 401 and Expressway, as well as nearby amenities, such as The Waterloo Region airport and Chicopee Ski & Summer Resort, every adventure is moments away. Additional upgrades include, fresh paint, custom entertainment built-in with desk 2022, Deck renovation 2023, Garden landscaping 2019, Garage Shelving 2021, Laundry Room 2025, Dishwasher 2022, AC 2023. This 3 Bed,4 Bath home offers approx. 2000sqft of living space and showcases elegant granite countertops, premium luxury vinyl plank & tile flooring throughout, as well as high-end stainless steel appliances. Main floor has a 2pc bath, open concept kitchen & island beside a large living and dining area with walk out to the private maintenance-free backyard. Backing onto green space overlooking a serene and lush forest offers plenty of peace and privacy to enjoy natures beauty. Stone retaining wall with plenty of room to fire up the BBQ and host unforgettable gatherings. The upper level contains (3) spacious bedrooms and (2) Full bathrooms including the renovated primary 3pc en-suite shower. The Primary bedroom also has a large walk-in closet. The finished lower level doesn't feel like a basement, and provides extra space for storage with another bathroom featuring a ROUGH-IN for a shower. Finally, a meticulously finished and well thought out home with side by side parking for 2 close to all amenities, don't hesitate to visit today. (id:59911)
Red And White Realty Inc.
