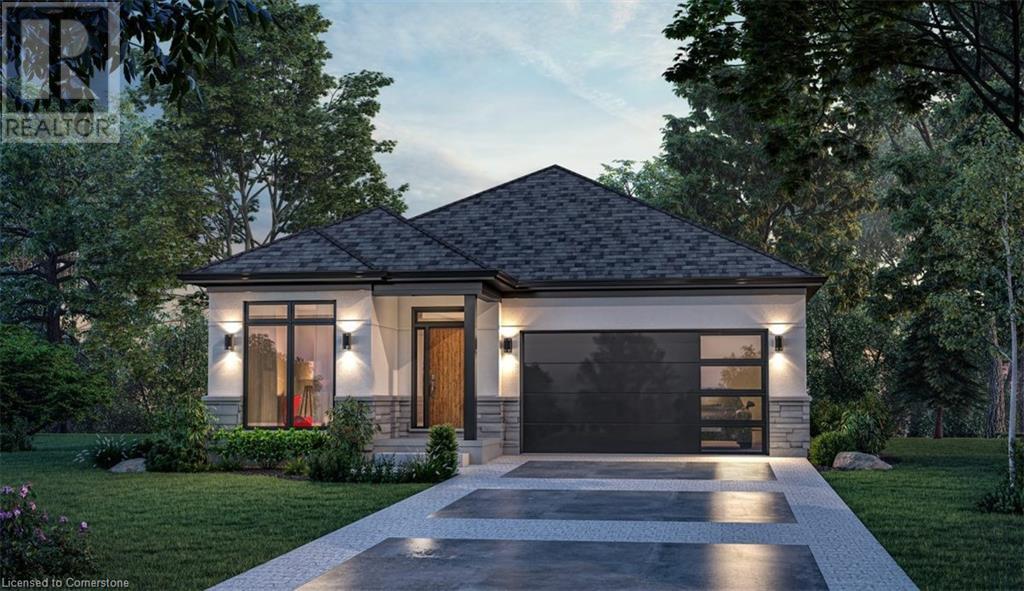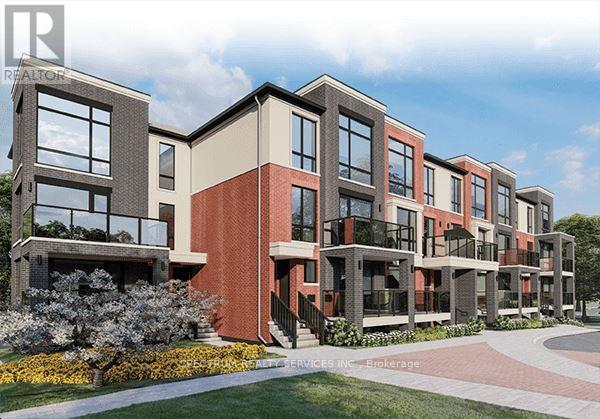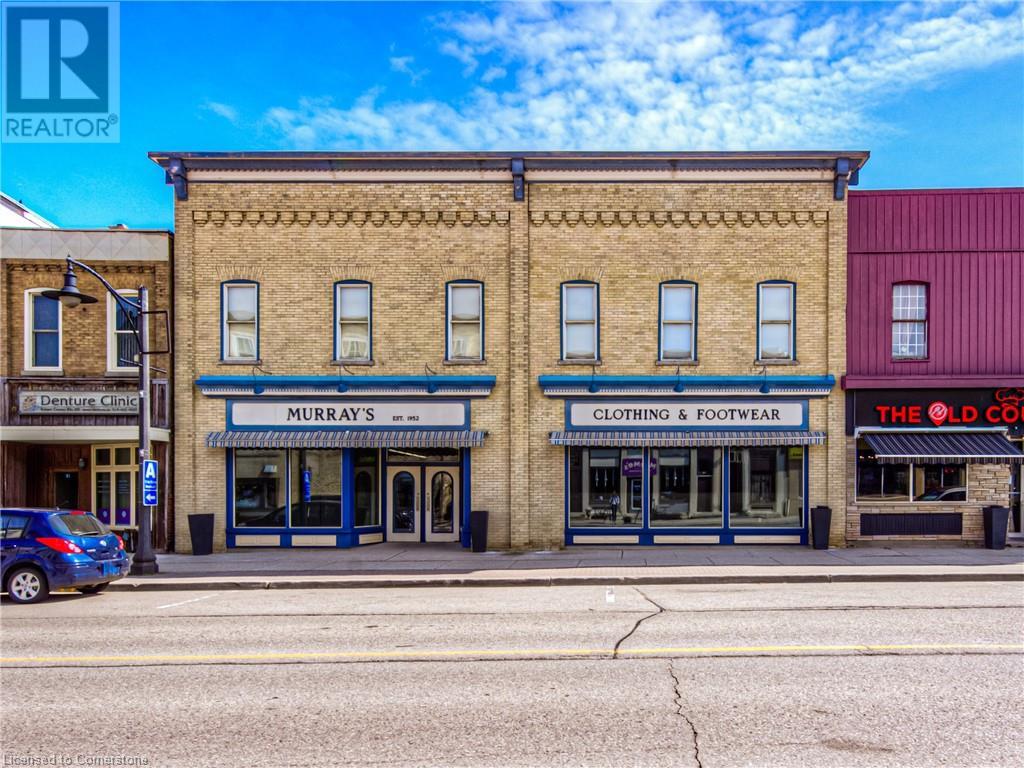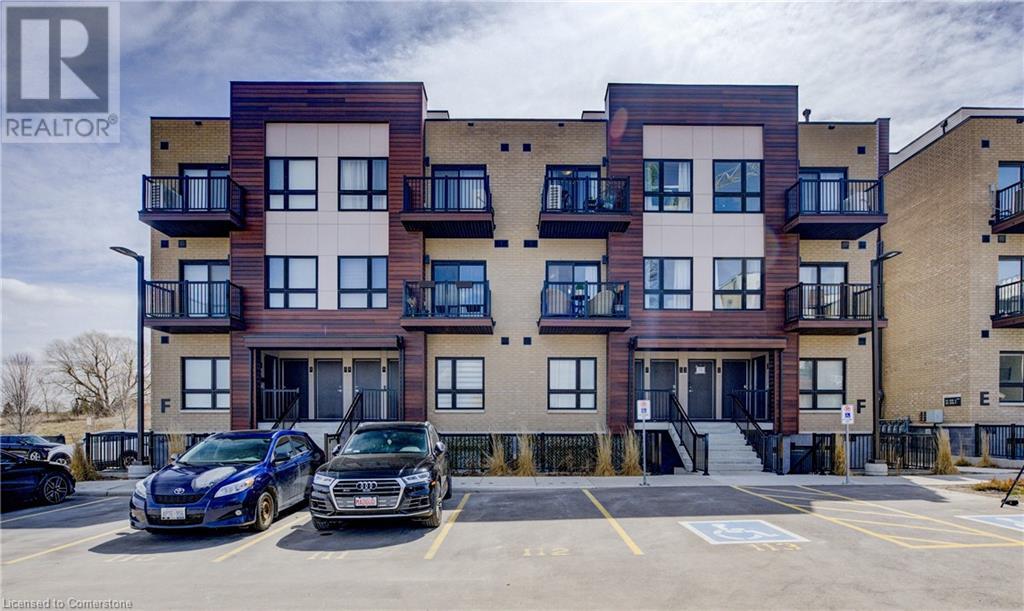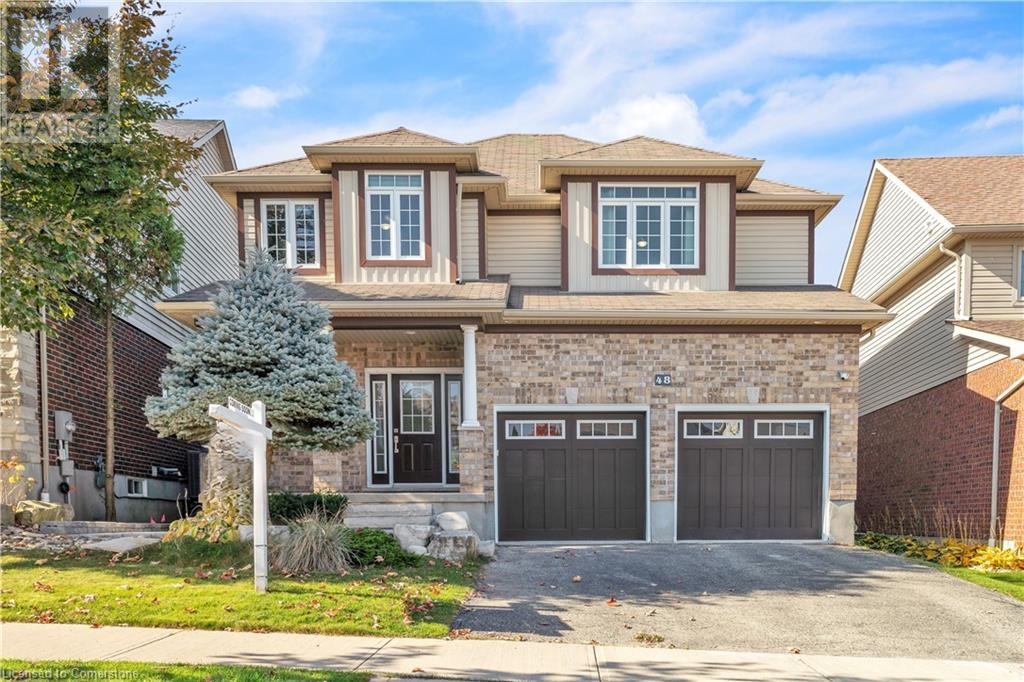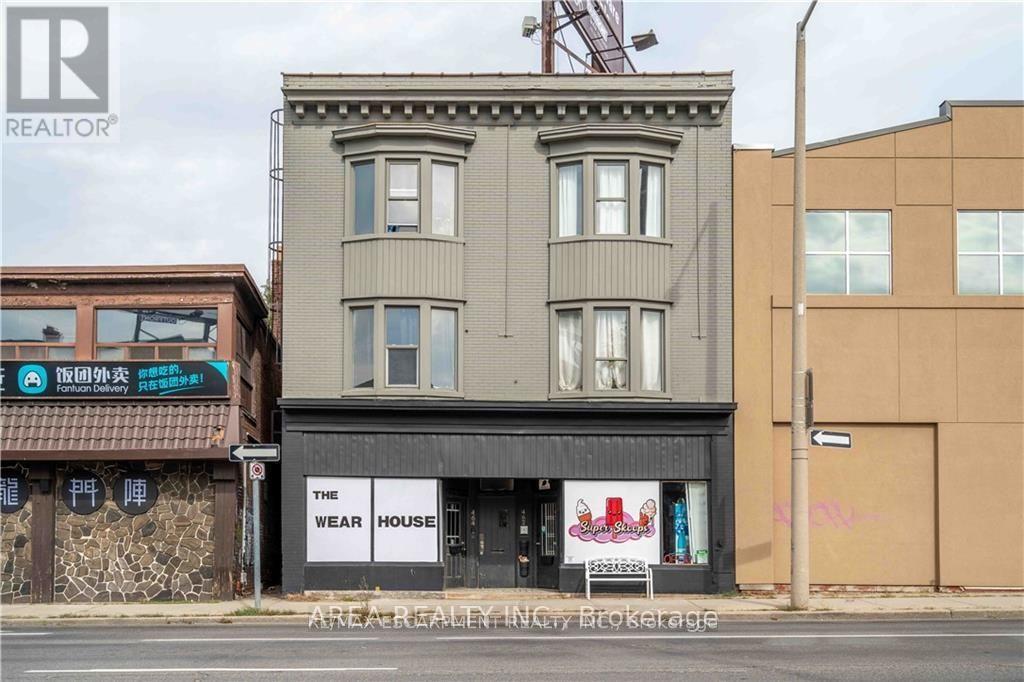26 Harvest Drive
Niagara-On-The-Lake, Ontario
For More information please click on the More Information Link Below. TO BE BUILT - An outstanding new custom bungalow design curated specifically for Virgil and to-be-built by Niagara’s award winning Blythwood Homes! This Balsam model floorplan offers 1629 sq ft of elegant main floor living space, 2-bedrooms, 2 bathrooms and bright open spaces for entertaining and relaxing. Luxurious features and finishes include 11ft vaulted ceilings, primary bedroom with a 3pc ensuite bathroom and walk-in closet, kitchen island with quartz counters and 4-seat breakfast bar, and garden doors off the great room. The full-height basement with extra-large windows is unfinished but as an additional option, could be 985 sq ft of future rec room, bedroom and 3pc bathroom. Exterior features include planting beds with mulch at the front, fully sodded lot in the front and rear, poured concrete walkway at the front and double wide gravel driveway leading to the 2-car garage. High efficiency multi-stage furnace, ERV (rental), 200 amp service, tankless hot water (rental). Located at Settlers Estates Subdivision in Virgil has a breezy countryside feel that immediately creates a warm and serene feeling. Enjoy this location close to the shopping, amenities, schools. Easy access to the QEW highway to Toronto. There is still time for a buyer to select features and finishes! Property Value, Property Taxes, Assessment Roll Number and Legal Description to be confirmed/assessed. Pre-construction Deposit Structure: $60,000 on accepted/signed Builder APS, $60,000 when the foundation is complete and $60,000 when enclosed (windows & roof). Completion dates could be August 2025 - December 2025. Click on Brochure for more info. (id:59911)
Enas Awad
21 - 25 Romilly Avenue
Brampton, Ontario
Assignment Sale - Seller willing to help with down payment. Welcome to 25 Romilly Ave -Unit 21, a beautifully upgraded stacked townhouse offering 2 bedrooms, 2 Full washrooms, and a smart open-concept layout designed for modern living. The home features sleek laminate flooring, an upgraded kitchen with quartz countertops, and a stainless-steel appliance package combining style and functionality. Enjoy the privacy of being on the ground level, along with the convenience of Ensuite laundry This sale presents a rare opportunity for first-time buyers or investors, with low maintenance fees and strong rental potential. Located in a rapidly growing Brampton neighborhood, you're just minutes from Mount Pleasant GO, parks, schools, shops, restaurants, banks, and all essential amenities. Motivated seller. Don't miss out-opportunities like this don't last long. (id:59911)
Spectrum Realty Services Inc.
4302 - 45 Charles Street E
Toronto, Ontario
Luxurious "Chaz Yorkville" Condominiums In Toronto's Upscale Yorkville/Young/Bloor Neighbourhood. Highly Desirable Location. Cecconi Simone Design. The "Riva" Model. 2 Bedroom 718 Sq. Ft. + 45 Sq. Ft Balcony. Suite Fully Upgraded From Standard Model. Gorgeous View Of Downtown & Lake. South West Exposure. "24 Hrs Irrevocable Pls." Tenant Pays Hydro. Tenants Pay $175 Admin Move In Fee. (id:59911)
Royal LePage Signature Realty
95-101 Peel Street
New Hamburg, Ontario
Prime Downtown New Hamburg Commercial Opportunity. Discover the incredible potential of this well known two-storey commercial building, ideally located on a high-traffic street in the vibrant heart of Downtown New Hamburg. Offering approximately 10,000 sq ft of main floor retail space and an additional 10,000 sq ft on the second level for office, retail, or storage use, this property is as versatile as it is spacious. With 32 surface parking spaces, exceptional visibility to both vehicle and pedestrian traffic, and flexible Z6 zoning, this property supports a wide variety of mixed-use development opportunities. Whether you're looking to occupy, invest, or subdivide into multiple units, the layout offers endless configurations to suit your vision. Rich in character and history, this landmark was once home to Murray’s Clothing and Footwear and other notable businesses dating back to 1865 — a truly unique blend of heritage charm and commercial functionality. Don’t miss your chance to own a piece of New Hamburg’s legacy. (id:59911)
C M A Realty Ltd.
Peak Realty Ltd.
20 Palace Street Unit# F11
Kitchener, Ontario
Owner occupied 2 bedroom 1.5 bath unit offers over 1000 square feet of living space, plus two balconies and a parking spot. Modern finishes include stainless steel appliances and quartz counter tops in this bright white kitchen with an island for extra prep and storage space. This stacked town has provides two stories of living, the main floor offering living, dining and kitchen along with a powder room and upstairs featuring two bedrooms a full bath and laundry. Located conveniently close to loads of shopping, bus routes, McLennan park, highway access and more this unit could be just what you've been waiting for. With reasonable condo fees and lowering interest rates, home ownership is within your reach! (id:59911)
RE/MAX Twin City Realty Inc.
48 Isaiah Drive
Kitchener, Ontario
Welcome to 48 Isaiah Drive in Kitchener a Legal Duplex, A haven of modern comfort and elegance nestled in the prestigious location of Kitchener, Williamsburg 5 (3+2)+bedroom +Den could be 4th Bedroom in Lieu of Family room Upstair, 3.5-bathroom, 3-car garage Tandem, and with 2 Bed+Den with income potential home spanning 3229 (2,427+802) sq. ft. on a serene Greenbelt lot/ Park. Enjoy your expansive, professionally landscaped backyard, backing on Park featuring a deck, pergola, patio, and natural gas fire pit—perfect for relaxation and entertaining, creating a bright & inviting atmosphere. With a natural gas BBQ and a fully fenced yard, hosting gatherings is effortless. Inside, the main floor boasts a spacious foyer, hardwood floors, and a bright living room with a gas fireplace. The chef’s kitchen features new stainless steel appliances, quartz countertops, and a large movable island with a walkout to the backyard. A laundry area with a lot of cabinets adds convenience for extra storage with easy access to the Tandem 3 Car Garage and smart Wi-Fi switches add convenience. Upstairs, you have 3 Huge bedrooms and a family retreat, a primary bedroom with a luxurious ensuite, soaking tub, separate shower, and a walk-in closet and you find another family room. Seller agrees to convert the 2nd floor Family Room into a 4th bedroom. This home comes with lots of recent upgrades(2024), new flooring, new tiles 2'x4', all elfs and above all you will get a Legal 2 bedroom +den finished basement with income potential or growing family. This home is designed for comfort and entertaining and for affordability as well as to enjoy nature! (id:59911)
RE/MAX Real Estate Centre Inc.
87 Sussex Square
Georgian Bluffs, Ontario
Experience the charm of this delightful mobile home as you step inside. The space exudes warmth andcoziness, creating an inviting atmosphere. This home features 2 bedrooms and 1 bathroom, with a well-sizedeat-in kitchen that flows seamlessly into the comfortable living room. The main bathroom is modern andconveniently includes a washer and dryer. The primary bedroom boasts patio doors that open to a coveredback deck, perfect for relaxation. You'll appreciate the paved double driveway and the stunning new deck,ideal for outdoor enjoyment. Additional storage is available in the shed next to the deck. The home is situatednext to an open field, providing plenty of privacy and peaceful views. Imagine unwinding on the back deck inthe evenings, soaking in the tranquil scenery. The property has undergone a complete transformation, with anew furnace and hot water tank installed in 2016. In 2019, updates included a new steel roof, deck, shed,eaves, insulation, drywall, and flooring. The park fees are $767 per month, covering water testing and taxes.Simply move in and start enjoying your new home! (id:59911)
Grey County Real Estate Inc.
40 Fullerton Avenue
Hamilton, Ontario
This stunning, completely renovated from top to bottom is the perfect blend of luxury, comfort, and modern convenience. With a fully finished basement, and a charming backyard ideal for gatherings, BBQs, or peaceful evenings, its an entertainer's dream. Inside, you'll find two bedrooms, two bathrooms, and a versatile finished basement with two den-style rooms perfect for a home theater, yoga studio, office, or additional sleeping space. The expansive dining room boasts a stylish retro-inspired accent wall and is filled with natural light from the backyard. Upstairs, the two bedrooms share a beautifully appointed bathroom. The home Includes updated laundry and two designated parking spots. This home truly combines elegance, space, and practicality. (id:59911)
Royal LePage Signature Realty
462-464 King Street W
Hamilton, Ontario
Fantastic Investment opportunity on one of Hamilton's fastest growing corridors. Potential rental income of $12,000/month (gross). This 7-unit, mixed use building has 5 residential apartments and 2 commercial retail units. 4 two bedroom units, 1 one bedroom unit, 2 ground floor retail units with excellent street exposure, and a highly visible rooftop billboard for additional potential income. Units are separately metered for hydro and have their own self-contained HVAC systems. Great value here with high income potential. Located along Hamilton's future LRT line, close to highway 403, and great amenities. (id:59911)
Area Realty Inc.
462-464 King Street W
Hamilton, Ontario
Fantastic Investment opportunity on one of Hamilton's fastest growing corridors. Potential rental income of $12,000/month (gross). This 7-unit, mixed use building has 5 residential apartments and 2 commercial retail units. 4 two bedroom units, 1 one bedroom unit, 2 ground floor retail units with excellent street exposure, and a highly visible rooftop billboard for additional potential income. Units are separately metered for hydro and have their own self-contained HVAC systems. Great value here with high income potential. Located along Hamilton's future LRT line, close to highway 403, and great amenities. (id:59911)
Area Realty Inc.
17 Caruso Drive
Brampton, Ontario
Welcome to a Beautiful Semi Detached Home In a Desirable Neighbourhood, The open concept layout creates a spacious and inviting atmosphere. 3 Bedrooms and 3 washrooms. Laminate Floors InLiving /Dinning Room, Situated in a highly desired area, this property offers convenience at every turn. New Roof, New furnace , New Driveway, No Homes Behind, backing into the park,Extended Driveway, Fully Fenced Backyard With Gate. Beautiful finished basement with laminate floor. It is close to schools, parks, plazas, transit (id:59911)
New Era Real Estate
54,56,58 - 5100 South Service Road
Burlington, Ontario
Unique 3,479 sq. ft. commercial unit available in Burlington's prestigious Twin Towers, offering excellent QEW exposure and convenient highway access at the Appleby and Walkers Line interchanges. Zoned BC1 (Office & Industrial), this versatile space accommodates a variety of business uses. The unit comes with six (6) designated parking spots at the front of the building, along with ample visitor parking throughout the complex. Designed for flexibility, the space can be configured as one large unit or divided into three separate units to suit business needs. Two shared washrooms are available. Property is being sold as-is. Condo fees are $1,403.32 a month (id:59911)
Royal LePage Realty Plus
