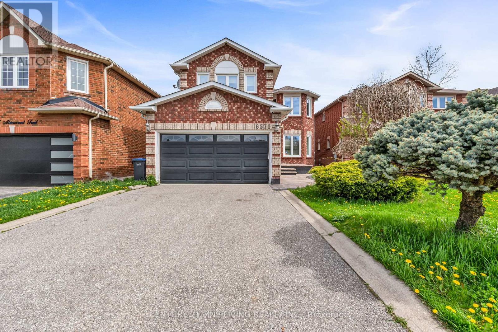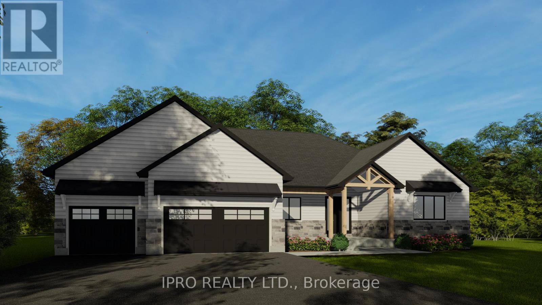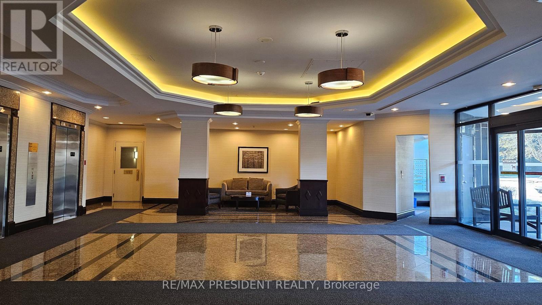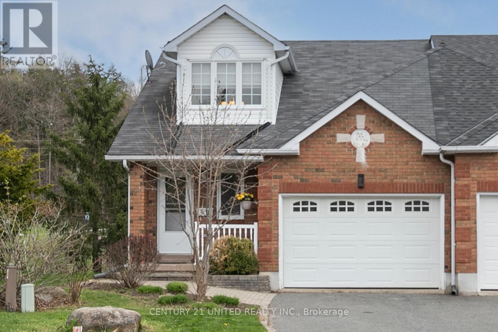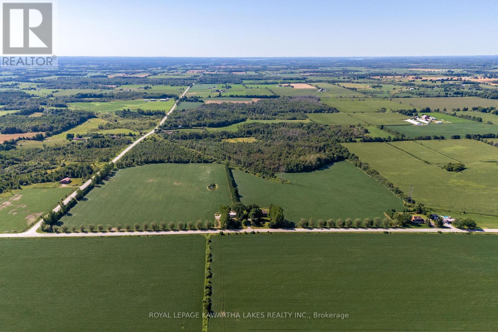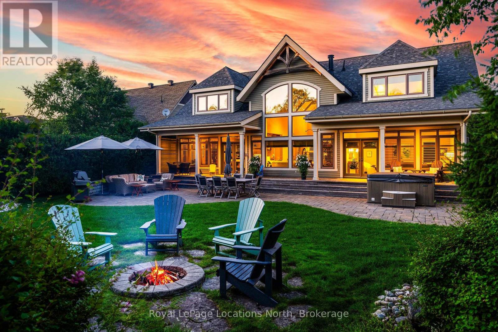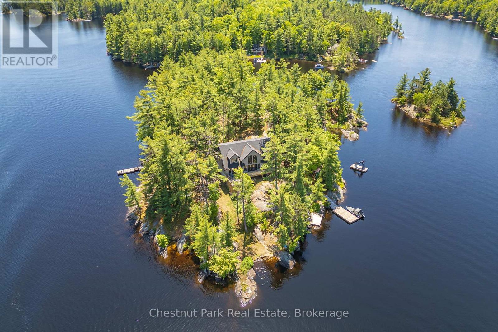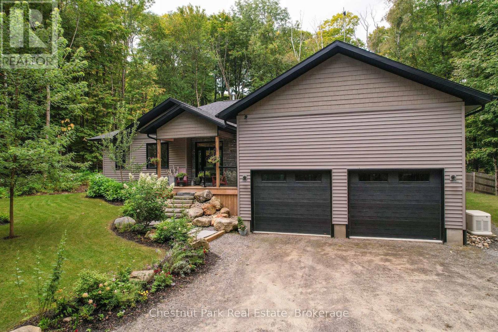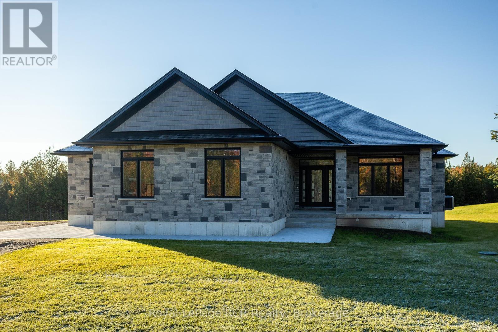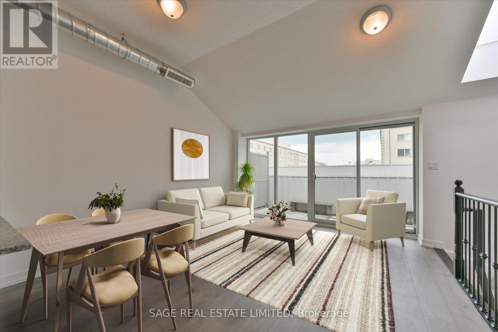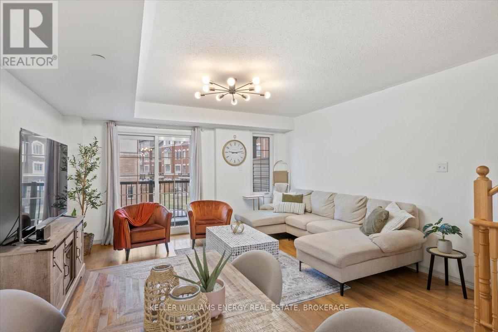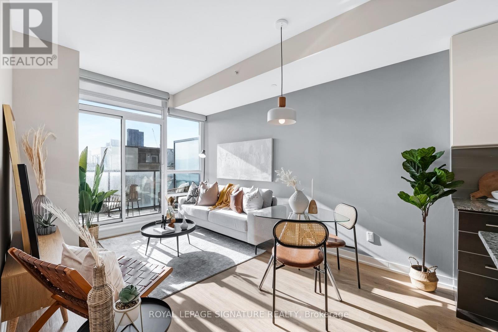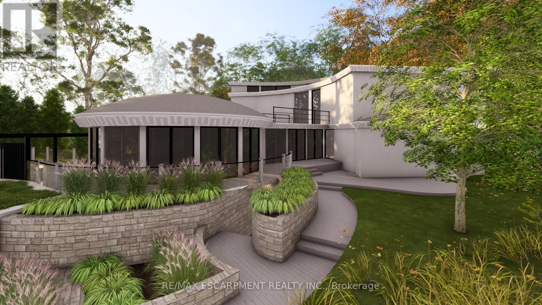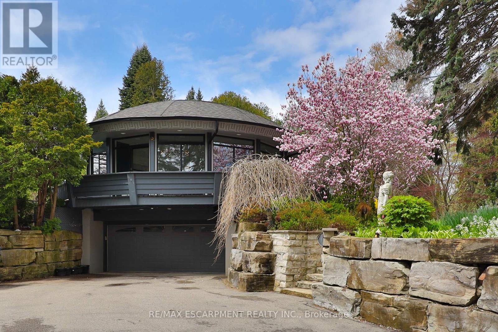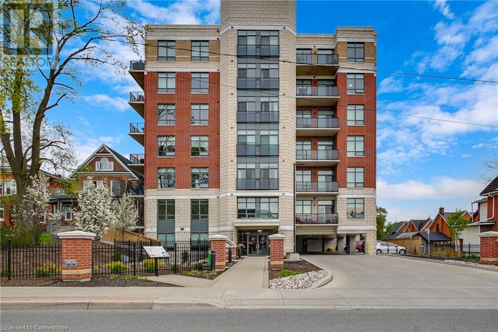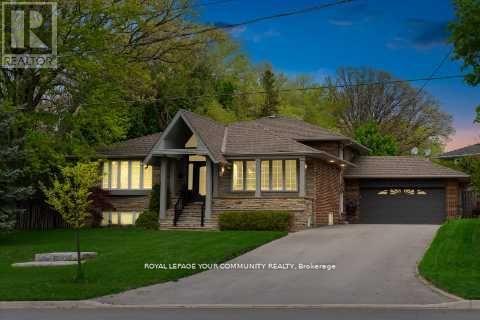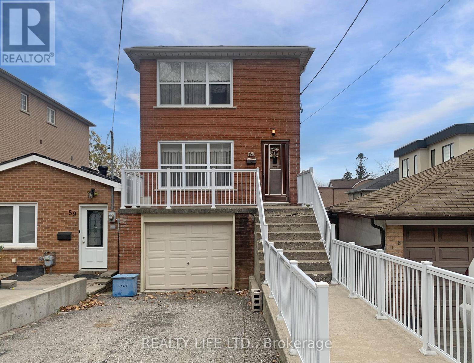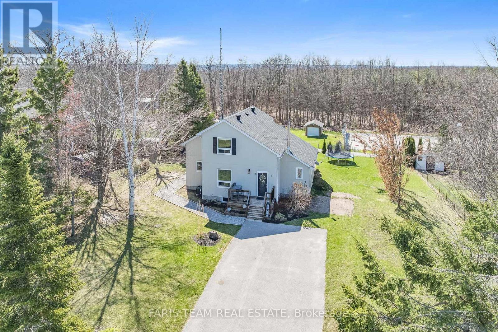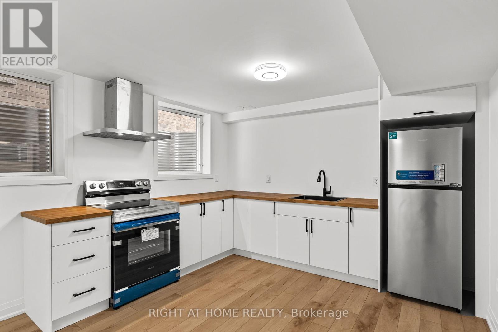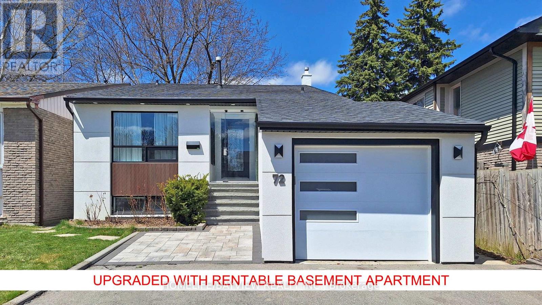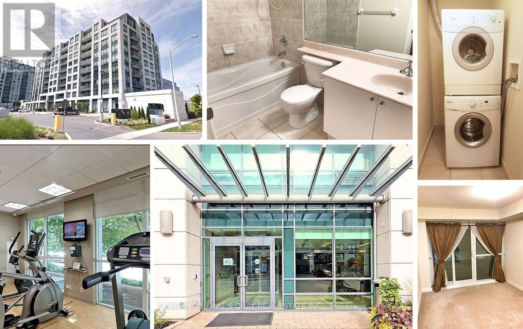6571 Alderwood Trail
Mississauga, Ontario
****Power of Sale**** Vacant and easy to show. Great opportunity. Renovated Executive 4 Bedroom Home located in one of Mississauga Most Sought After Locations. Open Concept Eat In Kitchen With A Centre Island, Ceramic Backsplash And A Walk Out To The Deck In The Fenced Rear Yard. The Property Backs On To Greenspace. Kitchen Overlooks The Family Room. Large Family Room Has a Fireplace. The Primary Bedroom Has A 4pc Ensuite (Soaker Tub And Separate Shower) And A Walk In Closet. All Other Bedrooms Are Generously Sized. Conveniently Located Main Floor Laundry Room. Large Rec Room In The Basement. There Is A Rough-in In The Basement For A Bathroom. Direct Garage Access. (id:59911)
Century 21 Fine Living Realty Inc.
9 Maple Grove Road
Caledon, Ontario
One of Kind! Custom built executive bungalow offering 3145 sq ft of beautifully finished space on the main floor, with an additional 3145 sq ft in the basement! Stunning vaulted ceiling and hardwood throughout! 4 Bedrooms, each with access to their own bathroom, main floor laundry, gorgeous kitchen and 3-car garage. Generous 100 x 150 ft lot on quiet street in sought after Caledon Village. Awesome commuter location - 15 mins to Brampton or Orangeville! Home is currently under construction. Full Tarion New Home Warranty. (id:59911)
Ipro Realty Ltd.
344 - 1100 Lansdowne Avenue
Toronto, Ontario
This newly renovated loft has a brand new kitchen that''s perfect for entertaining! Enjoy open concept living on the first floor with new flooring, a cool powder room for your guests and soaring high ceilings with an exposed brick wall for the ultimate wow factor. Experience unparalleled loft living in the West End's most distinctive and sought-after building: The Foundry Lofts! This exceptional 2-bedroom, 2-bathroom hard loft conversion masterfully combines industrial charm with modern luxury across two spacious levels. Spanning approximately 1,145 sq. ft., this unit features stunning exposed brick and ductwork. And a rarely offered 2 side by side parking with your own private garage door for privacy and added space. The open-concept main floor is designed for both comfort and style, showcasing impressive living room ceilings. Enjoy arched panoramic windows, a sunlit 16,000 sq. ft. atrium with Wi-Fi, and a year-round comfortable environment. You'll be just steps away from Balzac's Coffee, Century Park Tavern, and nearby parks, including a children's playground and dog park. Explore the vibrant Geary Ave. scene with Blood Bros. Craft Beer and Parallel Restaurant, or shop at Corso Italia on St. Clair Ave. W. Building Amenities Include Party Room, Fitness Room, Screening Room, and Ample Visitor Parking. Steps to Playground, Parks, Shopping, Coffee Shop, Restaurants, Transit and All This Trendy Area Has to Offer. (id:59911)
Keller Williams Referred Urban Realty
1103 - 2155 Burnhamthorpe Road W
Mississauga, Ontario
Welcome to this beautifully updated and freshly painted corner unit in the sought-after Eagle Ridge Condominium Complex, ideally located in the heart of Erin Mills. Enjoy stunning panoramic views of downtown Mississauga from this bright and spacious unit. This vacant suite offers immediate occupancy and is situated within a secure, gated community with 24/7 security. Key Features & Amenities:- Walking distance to the library, public transit, banks, and grocery stores- Access to a fully equipped recreation center- Indoor swimming pool and private gym- Two full-sized basketball and squash courts- Billiards room and party room for entertaining- Complimentary car wash bay in the underground garage Experience convenience, comfort, and community living all in one place! (id:59911)
RE/MAX President Realty
5 - 75 Southbank Drive
Bracebridge, Ontario
Waterfront End Unit Townhouse in the Heart of BracebridgeNestled in a serene Muskoka setting, this beautifully maintained 2-bedroom end unit townhouse offers picturesque views of the tranquil Muskoka River. With direct river access, a sandy shoreline, and a private (exclusive to the condo) dock, it's a perfect launch point for boating adventures across Lakes Muskoka, Rosseau, and Joseph.Enjoy the carefree lifestyleno snow to shovel or grass to cutwhile relaxing on one of two spacious riverside decks, ideal for entertaining or simply soaking in the scenery. Inside, a large, bright kitchen with a breakfast bar invites culinary creativity, while the open-concept living and dining areas frame peaceful water views.Upstairs, two expansive bedrooms offer double closets for ample storage. The fully finished basement adds functionality with a rec room, laundry facilities, and an additional shower. Just minutes from Bracebridges vibrant downtown, you'll enjoy boutique shopping, dining, and year-round events.This is Muskoka living at its finestwhether as a full-time residence or a relaxing riverside retreat. Freshly Painted, Roof 2016, Range Hood and Stove 2016, Updated Windows, Updated carpet 2017, Rec Room Floor 2018, Dock 2022 (id:59911)
Revel Realty Inc.
1301 Eagle Crescent
Peterborough West, Ontario
Premium 3 bedroom, 2 storey end unit townhome backing onto greenspace in sought after West end! This home features 3 bedrooms, with the primary on the main floor and 2 full bathrooms plus a 3rd bath rough-in. Beautifully well-kept open concept living with hardwood floors and an outdoor oasis with newer deck overlooking the pond and greenspace. Enjoy main floor laundry and direct access from the 1.5 car garage into the home. Located close to public transit, PRHC Hospital and many amenities. This home is truly a must-have and provides both comfort and convenience. (id:59911)
Century 21 United Realty Inc.
1282 Vansickle Road
Havelock-Belmont-Methuen, Ontario
Stunning views in this A-frame chalet situated on a gorgeous 10.6 acre lot with deeded access to Cordova Lake! This open concept 3 bedroom chalet overlooking Cordova Lake has a walk out to relax on the 24x10 ft Lower Deck, Master Bedroom with a walk out to a private 3.9x14.2 Upper Deck. This property has everything to offer for the outdoor enthusiast from hiking, fishing, hunting or water sports you'll find it all right here, including the cozy wood stove. Located 15 minutes to Havelock and 45 minutes to Peterborough make this private oasis yours today. (id:59911)
Century 21 United Realty Inc.
80 Haliburton Avenue
Toronto, Ontario
Looking for a custom-built home that's anything but builder grade? Welcome to 80 Haliburton Ave, this custom-built and meticulously updated home is built to impress. From the street, you'll be invited in by the wide 58' lot, stone facade, updated solid stone landscaping with lighting. This home is a showcase of craftsmanship, owner involvement, and attention to detail. When you enter, you'll be greeted by high ceilings accented with custom plaster crown mouldings, real hardwood floors complete with inlays, solid doors, and substantial hardware. At the end of the main hall, you're greeted by a kitchen island in the heart of the home - the recently updated chef's kitchen with all the bells and whistles. In summer, the patio doors open to a fully landscaped backyard with a koy pond and an inground pool. In the winter, you can retire to the family room in front of the fireplace. Retire to the 2nd floor in your gracious primary suite with a custom ensuite and walk-in closet. The other bedrooms are spacious, well-appointed, and laid out for maximum privacy. The lower level is inviting, with two spacious bedrooms, a pool room, a rec room, and ample storage. If you want to be in the coveted Rosethorn school district, there's no better choice on the market! (id:59911)
RE/MAX Professionals Inc.
890 Woodville Road
Kawartha Lakes, Ontario
93-acre property is perfectly situated on a hard top road in a lovely rural area of Kawartha Lakes. The 2-storey brick farmhouse (built in 2001) features 4 spacious bedrooms, 2 full baths, and a main floor office plus a 30' X 20' Great Room that was added in 2008 featuring exposed brick, hardwood floors, a stone fireplace (propane), and a walkout to a private deck. Many features including a wrap-around porch, main floor laundry, open concept kitchen/dining room and a partially finished basement with a walk-up to private gardens . The property also includes a 29' x 70' commercial building with a 24' x 40' portable addition, heated by both a pellet stove and a new propane furnace (2025). This high-visibility location is ideal for a family business, with the current successful operation having thrived here for many years. 50 Acres of fertile, high producing Otonabee Loam and approximately 38 acres of mixed bush with trail plus the added bonus of income producing solar panels generating around $11,000 annually for the remainder of the contract make for multiple income streams for your family business. Just over an hours drive from the G.T.A. for an easy commute! (id:59911)
Royal LePage Kawartha Lakes Realty Inc.
328 Sunset Boulevard
Blue Mountains, Ontario
Discover this 5 bed, stunning custom-built home in Lora Bay. Situated across the road from Georgian Bay, with two beautiful beaches just a short walk away, this property offers an unparalleled lifestyle in one of the area's most sought-after neighbourhoods.The open concept main floor features a professionally designed and decorated great room where floor-to-ceiling windows frame breathtaking treed views and a spectacular stone surround gas fireplace with adjustable flame and heat settings. The gourmet kitchen boasts a versatile butler's pantry with a second sink and bar fridge, making it ideal for hosting. Adjacent, the dining area, encased in windows, offers views of the lush garden, with French doors leading to a covered porch for outdoor entertaining.The main-floor primary suite is a serene retreat with private porch access and a luxurious ensuite that includes a Victoria + Albert slipper tub. Upstairs, two additional bedrooms provide cozy accommodation, while the lower level offers hydronic radiant in-floor heating throughout, two more bedrooms and an expansive rec room complete with a pool table, TV area and gym.The outdoor space features a relaxing hot tub, perfect for unwinding under the stars all year round. A spacious patio area invites you to gather with friends and family, while the covered back deck offers a sheltered retreat for all-weather enjoyment. Multiple seating areas, beautiful mature trees and professional landscaping create a picturesque and private atmosphere, making this backyard a true haven for outdoor living.Lora Bay residents enjoy a wealth of amenities, including a golf course, restaurant, a members-only lodge, a gym, and access to the nearby Georgian trail. Just a short drive or bike ride away, Downtown Thornbury awaits with its award-winning restaurants, coffee shops, and boutiques. Conveniently close to the area's public and private ski and golf clubs, this home truly embodies four-season living. (id:59911)
Royal LePage Locations North
1 Nine Mile Island
Muskoka Lakes, Ontario
Capturing the essence of a classic Muskoka landscape, this delightful offering features natural granite outcroppings, quiet sand coves, wind swept pines, sunrise to sunset vistas and all in the midst of the glistening waters of Nine Mile Lake. With a brief boat ride from the marina and you arrive at the only habitable island on the lake! This stunning "turn key" lakeside residence is fully winterized and ready for immediate and year round living. Featuring an open concept plan, the Great Room, with cathedral pine lined ceilings captures the lake vistas. The spacious kitchen/dining offers quality stainless appliances, and a central island with seating and storage. French doors lead from the Great Room and the Dining Room out to a grand lakeside deck. Main floor primary bedroom, also with French doors, has a lovely four piece ensuite and walk in closet. Two guests bedrooms, both with with dormer sitting areas, are on the second floor and share a three piece bath and quiet loft space. Main floor laundry and four piece guest bath complete the building. The gentle topography has allowed for numerous gathering spaces. Whether it be for a lakeside meal, or the opportunity to catch a sunrise or sunset with a beverage of choice, or perhaps just find a quiet place to sneak in an afternoon nap, this property has it all. At the shore you can dive in off the dock or wade in at one of the sandy coves. The lake is ideal for year round enjoyment, be it fishing or waterskiing, or even a canoe paddle along the shore. In winter sledding and snowshoeing are appropriate. Making your water access even easier, the marina is just around the corner making it super convenient for gassing up the boat or those last minutes needs for s'mores at your bonfire. It also is an easy place for your guests to arrive for pick up. Is it time for your adventure to start? (id:59911)
Chestnut Park Real Estate
86 Bowyer Road
Huntsville, Ontario
Welcome to 86 Bowyer Road in Huntsville. This captivating property boasts a tranquil setting on 5 acres of lush forest, offering the perfect blend of privacy and convenience. With a thoughtfully designed floor plan of approx. 2,638 sq. ft of living space, including 3 bedrooms and 3 bathrooms, this home provides both functionality and comfort. Enjoy the speed of Bell Fibre Internet, mail delivery at the end of your driveway along with convenient garbage and recycling services. Updates such as custom window coverings enhance both style and functionality. Relish in breathtaking sunsets from the side deck, or retreat indoors to cozy up by the wood-burning fireplace in the lower level. Additional highlights include a generator for peace of mind, a greenhouse for gardening enthusiasts, and multiple decks ideal for entertaining or simply unwinding amidst nature's beauty. With an oversized double car attached garage and detached shop, there is ample space for vehicles, a workshop, and storage. Just minutes from downtown Huntsville with easy access to amenities and recreational possibilities. (id:59911)
Chestnut Park Real Estate
170 Springfield Road
Huntsville, Ontario
Welcome to 170 Springfield Rd., a stunning newer constructed three-bedroom home situated in an ideal location, just seven minutes from downtown Huntsville. This property offers the perfect blend of convenience and tranquility, with easy access to world-class golf courses, high- end restaurants, and excellent shopping options. As you step inside, you'll be greeted by a beautiful and open floor plan, approx. 2,641 sq. ft., highlighted by a captivating double-sided stone fireplace. This focal point adds a touch of elegance and warmth, creating a cozy atmosphere throughout this home. The spacious living room seamlessly connects to the fireplace and overlooks the screened in Muskoka room, providing a seamless flow for entertaining and relaxation. The property sits on a generous sized lot with just under 3 acres, featuring a beautifully landscaped backyard and a private meandering drive. Beyond the backyard, you'll find a peaceful tree forest, offering a serene backdrop and added privacy. Home comes with an automatic full home generator. The crawl space is 4 ft high and offers dry storage. Don't miss the opportunity to make this exquisite home your own. Contact today to schedule a viewing and experience the best of Huntsville living! (id:59911)
Chestnut Park Real Estate
890 Woodville Road
Kawartha Lakes, Ontario
This charming 93-acre property is perfectly situated on a hard top road in a lovely rural area of Kawartha Lakes. The 2-storey brick farmhouse (built in 2001) features 4 spacious bedrooms, 2 full baths, and a main floor office plus a 30' X 20' Great Room that was added in 2008 featuring exposed brick, hardwood floors, a stone fireplace (propane), and a walkout to a private deck. Many features including a wrap-around porch, main floor laundry, open concept kitchen/dining room and a partially finished basement with a walk-up to private gardens . The property also includes a 29' x 70' commercial building with a 24' x 40' portable addition, heated by both a pellet stove and a new propane furnace (2025). This high-visibility location is ideal for a family business, with the current successful operation having thrived here for many years. 50 Acres of fertile, high producing Otonabee Loam and approximately 38 acres of mixed bush with trail plus the added bonus of income producing solar panels generating around $11,000 annually for the remainder of the contract make for multiple income streams for your family business. Just over an hours drive from the G.T.A. for an easy commute! (id:59911)
Royal LePage Kawartha Lakes Realty Inc.
195 Boyd Lake Road
West Grey, Ontario
Custom built stone bungalow on 1.8 acres in Forest Creek community. High-end finishes throughout with 2123 square feet on the main level. Grand foyer open to the living room with fireplace, kitchen with island, quartz countertops and separate butlers pantry, dining area with walkout to cedar deck with glass railings. Primary suite with luxury ensuite and walk-in closet, two additional main floor bedrooms and full bath. Entry from the 3 bay garage into a spacious everyday mudroom, separate laundry room and 2 piece bath. Lower level is finished with wet bar in family room, three more bedrooms, dedicated storage room and 4th bathroom. In-floor heat in the lower level, plywood lined mechanical room with walk-up to the trusscore-lined garage. No detail overlooked inside or out. Fibre internet in to house, engineered hardwood on main level, Luxury vinyl on lower level, Navien on-demand water heater. Tarion warranty. Septic north west of house, well south east of house (id:59911)
Royal LePage Rcr Realty
348 Steenburg Lake Road N
Limerick, Ontario
Opportunity knocks at 348 Steenburg Lake Road. This charming, cottage offers not only a relaxing retreat but a smart investment in a high-demand lakeside area. Located directly across from beautiful Steenburg Lake, this property boasts unobstructed water views from the front deck, sun-drenched mornings, and direct access just steps away. With sleeping accommodations for the whole family and an expansive lot featuring ample parking, mature trees, open green space, and two storage sheds, its perfectly suited for seasonal rentals or multi-family use. Inside, modern upgrades like a newer hydro service, updated windows, and a cozy propane fireplace mean minimal work and maximum enjoyment or income from day one. This property comes as viewed, making for a hassle-free transition. Whether you're looking to generate short-term rental revenue, secure a long-term asset in a growing cottage community, or simply expand your real estate portfolio, 348 Steenburg Lake Road is ready for its next chapter. (id:59911)
Bowes & Cocks Limited
14 - 83 Victoria Street
Meaford, Ontario
Welcome to Brookside Condos! This bright, well-maintained and freshly painted open-concept bungalow-style unit offers an inviting, low-maintenance lifestyle in beautiful Meaford. Featuring vaulted ceilings, the main floor boasts a spacious updated kitchen, dining area, and living room, anchored by a cozy gas fireplace and offering a seamless flow that's perfect for both relaxing and entertaining. A walkout extends your living space outdoors to a private patio, ideal for fresh air and alfresco dining. The main floor also includes a generous primary bedroom with a large closet and built-in cabinets, along with a full 4 piece bathroom. The bright and functional lower level provides even more space, including a cozy family room with a separate walk-up to the patio. A large second bedroom with three closets, a second full bath with a walk-in shower, a walk-in storage room, and a laundry room complete the lower level, offering flexibility for guests, hobbies, or working from home. Residents of Brookside enjoy a welcoming clubhouse with an entertainment area and convenient visitor parking. Located just minutes from Meaford's many amenities including the Meaford Golf Course, Meaford Hall, Georgian Bay and the harbour, local trails, and a vibrant selection of shops and restaurants. This property combines comfort, convenience, and a relaxed lifestyle.Whether you're seeking a charming primary residence or a low-maintenance weekend retreat, this Brookside condo is an opportunity not to be missed! (id:59911)
Royal LePage Locations North
415 - 1410 Dupont Street
Toronto, Ontario
Bright. Spacious. Unique. Urban Loft Living At Its Best In The Heart Of The Junction. Welcome To A Truly Exceptional Loft That Perfectly Blends Function, Comfort, And Modern Design Right In One Of Torontos Most Vibrant Neighbourhoods. This Sun-Filled, One-Of-A-Kind Home Features Soaring Vaulted Ceilings, Exposed Ductwork, And A Skylight That Bathes The Space In Natural Light From Above. Airy And Expansive, The Open-Concept Living And Dining Area Flows Effortlessly, Creating The Ideal Backdrop For Entertaining Or Unwinding. Floor-To-Ceiling Glass Doors And Skylight Enhance The Bright, Contemporary Feel, While The Private South-FacingTerrace Offers A Quiet Retreat With No Neighbours Above Perfect For Morning Yoga, A Mid-Afternoon Coffee, Or Cocktails Under The Stars. The Generously Sized Bedroom Includes A Large Walk-In Closet, Providing Both Comfort And Exceptional Storage. Set In A Quiet, Pet-Friendly Building With Low Maintenance Fees, This Unit Also Boasts Unmatched Convenience. Enjoy Premium Amenities Right On Your Floor, Including A Fully Equipped Gym, Yoga Studio, PartyRoom, Billiards Lounge, And Theatre. The Building Also Features A Rooftop Garden, Concierge Service, Visitor Parking, And Direct Access To Food Basics, Shoppers Drug Mart, And TTC Transit Right Outside Your Door With Bloor West, Parks, Pubs, Restaurants, And Trendy Junction Boutiques Just Steps Away, This Is More Than A Home Its A Lifestyle. (id:59911)
Sage Real Estate Limited
1313 - 103 The Queensway
Toronto, Ontario
Step into this beautifully upgraded two-bedroom, two-bathroom suite featuring breathtaking views and a bright, open-concept layout. The stylish kitchen flows seamlessly into the spacious living area, complete with premium flooring and plenty of natural light. Perfectly positioned just minutes from Downtown, and mere steps to High Park, Bloor West Village, and the scenic Lake Ontario waterfront youll love the convenience and charm of this unbeatable location. Enjoy resort-style amenities including a 24-hour concierge, indoor and outdoor pools, a fully equipped gym, tennis court, and elegant party/meeting rooms. Experience elevated condo living at its finest. (id:59911)
Sutton Group Old Mill Realty Inc.
2610 - 36 Lee Centre Drive
Toronto, Ontario
Welcome to suite 2610 at 36 Lee Centre Drive, where style meets convenience high above the city. This unit includes 2 prime parking spots and 2 lockers, conveniently located near the elevator ideal for personal use or potential rental income. Step into this bright and spacious 2-bedroom, 2-bathroom condo on the 26th floor, offering stunning southwest exposure with an abundance of natural light. Enjoy panoramic sunset views and on clear days, take in the beauty of Lake Ontario. You'll even have front-row seats to fireworks displays throughout the year. This thoughtfully designed suite features engineered hardwood flooring in the living areas and bedrooms, complemented by sleek ceramic tile in the kitchen, foyer and bathrooms. The modern kitchen, renovated in 2022, showcases a striking quartz waterfall countertop, matching backsplash and a breakfast bar perfect for casual dining. Stainless steel appliances complete the contemporary look. Both bedrooms are generously sized, with the primary suite offering a private 4-piece ensuite. Live in a well-maintained building with exceptional services, including 24/7 security, concierge, floor-by-floor surveillance and regular underground and window cleaning. Located just minutes from Highway 401, TTC, Scarborough Town Centre, Centennial College, University of Toronto Scarborough campus, the YMCA, child care services and major grocery stores, everything you need is at your doorstep. Enjoy an unmatched list of amenities: indoor pool, gym, billiards, ping pong, library, party room, BBQ area, guest suites and a family-friendly park with biking and walking trails right outside your door. (id:59911)
RE/MAX Rouge River Realty Ltd.
2372 Chevron Prince Path
Oshawa, Ontario
You know that moment when you walk into a place and immediately think, yep, this is where the chaos of bedtime, the magic of pancake Sundays, and the occasional ninja fight over screen time will all go down? Yeah, this is that place. Welcome to your next-level home literally. This multi-level masterpiece was clearly designed by someone who gets the rhythm of family life: a little bit hectic, a lot of love, and just enough space to hide when needed. You walk up to the main floor and boom, laminate floors, open-concept living and dining that practically scream dance party after dinner, and a walkout to a balcony where you can pretend your morning coffee isn't just reheated toddler leftovers. The kitchens got stainless steel appliances and a pantry ready to store every snack from kale chips to ketchup-flavoured everything. Plus, a 2-piece powder room because who has time to go all the way upstairs when nature calls mid-Paw Patrol episode? Head up to the next floor, where two generously sized bedrooms (with double closets because kids have stuff, okay?) and a full bathroom await. There's even a laundry room on this level, so no more hauling baskets up and down stairs like you're training for a Spartan Race. But wait, it gets better. The top floor is the ultimate grown-up retreat: the entire level is dedicated to the primary suite. Were talking walk-in closet, a second double closet (because your hoodie collection deserves space too), a 4-piece ensuite with a walk-in shower, and enough room to finally escape and stream literally anything that isn't animated. This place isn't just a house, its a launchpad for your family's next adventure, whether that's a spontaneous zoo trip or just surviving bath time with only minor splashing. (id:59911)
Keller Williams Energy Real Estate
1512 - 7 Concorde Place
Toronto, Ontario
Looking for a condo that checks all the boxes - light, space, and a view that doesn't involve staring directly into your neighbors window? This bright and airy unit delivers! With floor-to-ceiling windows in the living room, you'll have sunshine streaming in all day. The open-concept layout and pass-through to the kitchen keep things feeling spacious, and the gleaming hardwood floors add a touch of elegance. Plus, you get a brand-new dishwasher and stove, so your kitchen is both stylish and functional. The bedroom? More natural light and a stunning view of the Don River because waking up to a scenic landscape beats waking up to your phone alarm any day. Add in a bathroom, ensuite laundry, an owned parking space, and a storage locker, and you've got everything you need. And lets talk about the building perks, a full gym, an indoor pool, and a games/party room, so you can work out, relax, or challenge your friends to a game night without ever leaving home. All this in a prime location right by the DVP, getting around the city is a breeze. Bright, stylish, and move-in ready, this condo is basically your dream home wrapped in sunshine. (id:59911)
Keller Williams Energy Real Estate
1401 - 11 St Joseph Street
Toronto, Ontario
Picture this: waking up in a sun-drenched condo with wall-to-wall windows (yes, they go all the way up, this place is practically a glass house, minus the risk of anyone actually seeing in). It's the perfect spot for your morning yoga flow or your post-run stretch, and did we mention there's a full gym downstairs if you need to up your game?The open-concept living area is perfect for that post-workout smoothie you're whipping up in your sleek kitchen with stainless steel appliances and a gorgeous backsplash. Whether you're hosting a brunch with your globe-trotting friends or indulging in some quiet downtime (the room has enough light to make even the most serious bookworm feel like they're in a 5-star hotel), this space has you covered. When it's time to wind down, the primary bedroom gives you your own private oasis complete with a seriously impressive wall of windows, his-and-hers closets (for all your athleisure gear, obviously), and a peaceful vibe that'll make even the busiest of city days melt away. Oh, and lets not overlook the stylish 4-piece bathroom that's conveniently shared with the second bedroom perfect for guests, roommates, or that one friend who's always just crashing for the weekend. Not to mention the buildings amenities, whether you're challenging friends to a game of pool in the games room, hosting a rooftop get-together (with a skyline view that screams Instagram-worthy), or popping downstairs for a quick gym session, everything you need is right at your fingertips. And don't get us started on the location. Steps away from Yonge St, TTC, U of T, world-class hospitals, ROM, and endless dining, shopping, and nightlife options. This is the ultimate crash pad for the urban explorer who's always on the move, whether it's hitting a late-night bar or catching the latest indie film at a festival. (id:59911)
Keller Williams Energy Real Estate
3307 - 488 University Avenue
Toronto, Ontario
Step into this breathtaking corner unit, where the ceilings are high, the windows are floor-to-ceiling, and your jaw? Well, that's about to hit the floor. Natural light floods the space, making your houseplants, selfies, and morning coffee glow like they belong on a magazine cover. The open-concept living area is designed for entertaining, whether its a sophisticated soiree or just you, sprawled on the couch binge-watching real estate shows and feeling smug because you nailed it with this place. The modern kitchen boasts high-end finishes, a massive breakfast bar/center island and a walk-out to the balcony, so you can sip your morning coffee with a skyline view like a main character in a rom-com. The primary bedroom is a retreat, featuring a walk-in closet and a spa-like ensuite with a soaker tub and glass shower, because you deserve 5-star relaxation every day. The second bedroom overlooks the balcony, perfect for guests or an "I-work-from home-but-need-a-change-of-scenery" office. Speaking of home offices, the den has a sliding door, offering privacy for Zoom calls or secret midnight snack storage. Need more? How about another full bath, in-suite laundry, and direct TTC access! Not to mention world-class amenities that make leaving the building optional. And when you do, you're in the heart of the city just steps from everything hospitals, schools, shopping, the financial district, and more. (id:59911)
Keller Williams Energy Real Estate
403 - 8 Fieldway Road
Toronto, Ontario
First-timers, investors, pied-a -terre-ers, this is the one! Set on a residential street, but mere steps to the Islington Subway station and Kipling GO. Sun-filled with zero wasted space, this 1 + den suite is the ideal open-concept layout with room for a dining table, counter stools and large furniture. Enjoy the spacious bedroom with floor-to-ceiling windows, a perfect home office den and roomy west balcony - soon to be warm enough for coffee and cocktails. Completely move-in ready with fresh flooring and brand new dishwasher. A separate storage locker, owned parking and ensuite laundry also included. An incredibly well-managed, quiet, pet-friendly building. On the same floor as the unit, enjoy amazing amenities including an outdoor patio with gardens, BBQs, lounging and dining areas with a fire pit, gym, and party room. Plus visitor parking and guest suite. Walking distance to everything: groceries, subway, GO Train, restaurants, and a short drive to Sherway Gardens, IKEA, Costco and the Gardiner. (id:59911)
Royal LePage Signature Realty
Lot 52 Tiny Beaches Road N
Tiny, Ontario
Partially cleared 3/4 acre lot in desirable Georgian Highlands on the Great Lakes Waterfront Trail with exclusive community use of 3 private beaches on the shores of Georgian Bay! Zoned shoreline residential, this121.77' frontage allows for wide custom build backing onto environmentally protected Nippissing Ridge. Municipal water so no well required! Other amenities are hydro and land line services and Bell Fibre Optics recently installed for high speed internet. Quiet, tranquil area is the perfect setting for a private retreat with walking trails and just steps to the Beach is also a short drive to Midland and Penetang to shopping, restaurants and other amenities. Build your dream home at 1963 Tiny Beaches Rd N. Recent boundary and topo survey have been completed. (id:59911)
Century 21 Millennium Inc.
311 - 1 Hume Street
Collingwood, Ontario
Absolutely one of the best suites at Collingwood's premier Monaco residences thanks to 311's incredible natural light, 10ft ceilings, 8ft tall interior doors and grand & gracious 1400 sq.ft. floor plan that moves you flowingly through the space with its South-facing exposure and curved architecture--a fresh departure from a traditional rectangular design. Enjoy the spacious living and dining area, featuring floor-to-ceiling windows, off the open-concept modern kitchen--all flowing into a multi-purpose room whether you prefer an office, den or separate dining room. 2 Bedrooms + 2 Full Bathrooms, showcasing a Master wing with a large walk-in closet and ensuite spa-like bathroom, including a double vanity, linen closet and glass shower. The Living Room and Primary Bedroom each have a walk-out balcony, totalling an additional 173 sq.ft. Contemporary-styled kitchen w/ Quartz counters, upgraded cabinets and seating at a breakfast bar. Tasteful selection of upgrades throughout, totalling approximately $40,000. Enjoy the unparalleled 360 degree Escarpment, Georgian Bay and Downtown Views from the roof-top terrace with outdoor seating, BBQs, firepit, water feature and lawn bowling. Other exceptional amenities on this exclusive top floor include a professional gym and party room with kitchen and bar area. The location is second to none where the North meets the City in the downtown Heritage District. Steps to cafes, restaurants, grocery stores, design centres, fashion boutiques, Georgian Trails, Collingwood Harbour, Sunset Point and so much more! Parking spots are tandem: 1 spot included; second spot available for $59,000. (id:59911)
Royal LePage Locations North
103 Roger Street Unit# 609
Waterloo, Ontario
Welcome to your dream home at Spur Line Commons! This chic, top-floor 1-bedroom condo offers the perfect blend of style and comfort. This nearly-new condo is nestled in one of the most desirable and rapidly growing neighbourhoods, providing easy access to the best that the city has to offer. Step inside and be greeted by the natural light streaming through large windows, highlighting the open-concept living space with sleek finishes and wide-plank flooring. The contemporary kitchen shines with quartz countertops, a spacious island, and a stylish backsplash— everything you need for both everyday living and entertaining. But it’s not just about the interiors— living at Spur Line Commons means embracing a lifestyle of convenience and connectivity. You’re steps away from the scenic Spur Line Trail, perfect for morning jogs or evening strolls. Uptown Waterloo, Downtown Kitchener, and the charming Belmont Village are all within minutes, offering a vibrant mix of shops, cafes, and entertainment. Plus, with easy access to the LRT, commuting is a breeze. Whether you’re a first-time buyer, looking to downsize, or seeking a smart investment, this condo offers unbeatable value in one of Kitchener’s most exciting neighbourhoods. It’s time to turn this dream into your reality—schedule your private tour today! (id:59911)
Keller Williams Innovation Realty
309 - 650 Sauve Street
Milton, Ontario
Here's Your Chance to Rent the Largest 1+Den with 1.5 Baths in Prime Milton! Very Well Kept Unit and Comfortable for a Single Person, A Couple or Maybe Even With a Young Child! Centre Island with an Open Concept Kitchen Overlooking the Entire Suite. Over 800sqft of Bright Sun Soaked Living Space + Balcony with Parking and Locker Included. You Will Not Be Disappointed with the Size and Comfort of Living in this Unit - It is Exceptional! (id:59911)
Soldwell Realty
1352 Nocturne Court
Mississauga, Ontario
Build onto an existing masterpiece to create your custom-built architectural marvel, that redefines modern luxury with its unique ships anchor footprint, seamlessly blending bold design, refined interiors, and an elevated lifestyle. Designed for exceptional living and entertaining, this 2.5-story residence offers six bedrooms, seven bathrooms, and an exquisite balance of innovation and sophistication. From the moment you arrive, the homes distinctive exterior and contemporary aesthetic captivate with clean lines, expansive glass elements, and a commanding presence. A sprawling three-car garage complete with electric car chargers ensures convenience, while the meticulously designed outdoor kitchen transforms the backyard into a culinary and entertaining haven. Inside, soaring 10-ft ceilings on the main and upper levels enhance the grandeur, while the lower-level family room with heated floors and 9-ft ceilings creates a warm, inviting retreat. The primary oasis bedroom is a true sanctuary, featuring a private terrace and a full walk-in dressing room, offering both tranquility and indulgence. A luxurious guest suite with a private kitchenette provides a refined retreat for visitors. At the heart of the home is the Nordic spa-inspired bathroom, designed for ultimate relaxation with a steam shower, built-in stone sink, and heated floors, creating an immersive wellness experience. Every detail of this residence reflects thoughtful craftsmanship and unparalleled design, making it a one-of-a-kind statement home that seamlessly merges function, elegance,and architectural artistry. ** Room Dimensions & measurements are approximate (id:59911)
RE/MAX Escarpment Realty Inc.
1352 Nocturne Court
Mississauga, Ontario
Welcome to an architectural masterpiece in the heart of Lorne Park, where modern luxury, innovative design, and seamless indoor-outdoor living come together on a sprawling 91.25 x 158.13 lot. This one-of-a-kind residence is a testament to exceptional craftsmanship and forward-thinking design, offering a rare blend of sophistication, comfort, and functionality in one of Mississauga's most sought-after neighbourhoods.From the moment you arrive, the home captivates with its striking contemporary facade, featuring sleek lines, oversized Bauhaus sliding doors, and premium finishes that harmonize with the lush surroundings. Inside, an expansive open-concept layout maximizes natural light and flow, creating an effortless balance between grand entertaining and private retreats. Every space is thoughtfully designed, from the state-of-the-art gourmet kitchen with a bespoke six-seat island and integrated fireplace to the exquisite primary suite with a private terrace, ensuring that luxury is woven into every detail.Step outside to a private backyard sanctuary, where a saltwater pool, hot tub, and composite deck set the stage for relaxation and entertainment. Enveloped by mature trees and ambient up-lighting, the space is further enhanced by a custom-built ship-inspired tree-house, offering both storage and a charming play area. The Outdoor Dome Gym, a fully heated and air-conditioned retreat with cork flooring, floor-to-ceiling windows, and a built-in projector, adds a level of exclusivity rarely found in residential properties. LUXURY CERTIFIED (id:59911)
RE/MAX Escarpment Realty Inc.
399 Queen Street S Unit# 213
Kitchener, Ontario
Welcome to Unit 213 at 399 Queen St S, a modern and stylish 1-bedroom, 1-bathroom condo located in the heart of downtown Kitchener. This thoughtfully designed unit features an open-concept layout that seamlessly connects the eat-in kitchen and living area, creating a bright and inviting space perfect for everyday living and entertaining. The kitchen is equipped with quartz countertops, stainless steel appliances, and a contemporary backsplash, offering both functionality and sleek aesthetics. The spacious bedroom provides excellent closet space, making it both comfortable and practical. Enjoy the convenience of in-suite laundry, as well as your own private balcony—ideal for relaxing with a morning coffee or winding down in the evening. With 9-foot ceilings, pot lights, and modern finishes throughout, the unit offers a refined urban living experience. Located just steps from Victoria Park, this condo is within walking distance to St. Mary’s Hospital, the Kitchener Farmers Market, restaurants, entertainment venues, public transit, and scenic walking and bike trails. Residents also have access to premium building amenities including a fitness center, guest suite, event room, and dog washing station. Unit 213 is the perfect blend of contemporary comfort and an unbeatable central location. **Please note: some pictures are virtually staged (id:59911)
Corcoran Horizon Realty
713 - 3900 Confederation Parkway
Mississauga, Ontario
Welcome to Luxury living at M City! Parking with RV charger included. If EV charger is not needed, rent can be discounted. Breathtaking views from the oversized balcony. Custom built-in cabinetry, pantry & shelf upgrades will keep you organized with extra storage areas. High ceilings, large windows & modern design. Building amenities include pool, 24 hr concierge, exercise room, party room, BBQ lounge, & rooftop skating rink. Ignite Internet (1.5 Gbps DL Speed), Rogers Smart Community & Smart Home Monitoring included. (id:59911)
Royal LePage Signature Realty
80 Princess Margaret Boulevard
Toronto, Ontario
Nestled in the prestigious Princess Anne Manor in Etobicoke, this stunning back split home sits on a premium corner, pool-sized lot offering maximum privacy, curb appeal, and endless possibilities for outdoor living. Corner lots often allow for wider layouts, more natural light, fewer direct neighbours, and potential for additional entrances or expansions ideal for modern families seeking flexibility and future potential.Perfect for growing or multi-generational families, this elegant residence offers 4+2 spacious bedrooms and 4 bathrooms, with versatile living options including a nanny or in-law suite. The professionally finished basement is a standout, featuring custom built-ins, a cozy window seat, built-in desk, two additional bedrooms, and a walk-up separate entrance making it ideal for extended family or guests.The generous backyard offers ample room for a future pool, entertaining, or simply relaxing in your private outdoor retreat. Timeless charm meets modern convenience in this exceptionally maintained home, delivering both lifestyle and location in one of Etobicoke's most sought-after neighbourhoods. (id:59911)
Royal LePage Your Community Realty
19 Guelph Avenue Unit# 204
Cambridge, Ontario
Discover a perfect blend of industrial charm and modern comfort in this stunning one-bedroom loft, perched in the iconic Riverbank Lofts – a beautifully repurposed former American Standard factory, set along the tranquil Speed River in downtown Hespeler. Step inside and be greeted by soaring 12-foot ceilings, exposed beams, original wood accents, and sleek ductwork that nod to the building’s industrial heritage. Natural light floods the open-concept living space through tall windows, while warm hardwood flooring adds a cozy, contemporary touch. The stylish kitchen features quartz countertops and flows effortlessly into the living and dining areas – ideal for hosting or relaxing after a long day. Slide open the rustic barn doors to find a spacious bedroom with double closets and easy access to the updated 4-piece bathroom. In-suite laundry adds everyday convenience, and your own private balcony provides breathtaking views of the river and waterfall – a rare and serene backdrop to your daily life. This unit comes with a dedicated parking spot and access to a host of building amenities including a gym, bike storage, and even a dog washing station. The building’s exposed stone walls and reclaimed wood beams create a unique, character-filled environment that’s hard to find. Just steps from your front door, explore charming downtown shops, cafes, parks, scenic trails, a canoe launch, the community center, and more. With quick access to Highway 401, Guelph, and Kitchener, this location is perfect whether you’re commuting or soaking up a walkable, vibrant lifestyle. Urban loft living never looked so good. Don’t miss your chance to call this one-of-a-kind space home. (id:59911)
RE/MAX Real Estate Centre Inc.
47 Plum Tree Lane
Grimsby, Ontario
Welcome to this delightful, family-friendly property, offering exceptional convenience and comfortable living. The open-concept main floor creates a bright and inviting atmosphere, featuring a spacious living area perfect for gatherings, and an eat-in kitchen boasting abundant storage for all your culinary needs. Step outside onto the large deck, ideal for entertaining or relaxing, overlooking a private, fully fenced yard – a haven for children and pets alike. This home is designed for modern living, with highlights including a primary suite complete with an ensuite bathroom and a generous walk-in closet. Three additional well-sized bedrooms and two full 4-piece bathrooms ensure ample space for family and guests. A convenient main-floor powder room and a dedicated laundry room add to the home's practicality. The finished lower level expands your living space, offering a versatile recreation room for entertainment or hobbies, along with ample storage solutions and a convenient 2-piece bathroom. Enjoy the ease of driveway parking for up to four vehicles. This property's prime location places you within close proximity to parks, schools, the YMCA, and offers seamless access to the QEW (id:59911)
RE/MAX Escarpment Realty Inc.
A - 459 Keele Street
Toronto, Ontario
Two-storey, 2 bedroom, 1.5 bath, bright & spacious unit available for a 1 year lease beginning June or July. Located in the heart of the Junction neighbourhood, in walking distance of all the amenities the neighborhood has to offer (with walk score of 95), & great access to the TTC, GO, & UP Express. Unit features include hardwood floors throughout & high ceilings. On the ground floor there is a large living room, a spacious, renovated kitchen with stainless steel appliances & granite countertops, & a powder room. The upper floor consists of two generously sized bedrooms & a 4-peice bathroom. Additional features include: outdoor living space, with a covered front porch, cedar hedges for privacy & space for a bbq; 1 parking spot; in-suite laundry; air conditioning; & window coverings on all windows. Neighborhood Amenities include: short walk to all of the restaurants, bars, & shops in both the junction & the stockyards; close proximity to multiple gyms & grocery stores; bus stop across the street providing access to Keele Station, with service every 5 min. during peak periods; 5 min. walk to St Clair streetcars; & a short walk (5 min.) to the Junction Farmers Market (runs between May & Oct.). Please note this is a smoke free property; no pets preferred. The tenant will be responsible for paying hydro, & gas bills. Requirements/ lease terms: Employment Letter; Authorization to run a credit check; 1-year lease; & 1st and last months rent upon signing of the lease. *For Additional Property Details Click The Brochure Icon Below* (id:59911)
Ici Source Real Asset Services Inc.
61 Cameron Avenue
Toronto, Ontario
Bright & Spacious 2 Storey Detached Home With Walk-Out Basement! Private Drive With Garage. Home Is Owned By The Original Family - Home Built in Approx 1973! Great Opportunity. Excellent Floor Plan With Generous Room Sizes. Spacious Living Room & Dining Room With Hardwood Floors. Large Family Size Eat-In Kitchen With Walk-Out To Spacious Backyard. Desirable Neighborhood. **EXTRAS** Large Walk-Out Basement With Bathroom. Cold Cellar. Large Front Veranda With Modern Railings. Backyard Deck. Most of The Original Windows Have Been Replaced. Convenient Location - Close To Schools, Parks, Transit, & Shopping. (id:59911)
Realty Life Ltd.
#38 - Main Floor - 540 Essa Road
Barrie, Ontario
Welcome to this inviting bachelor unit at 540 Essa Rd, Barrie, perfect for those who appreciate a cozy space with natural surroundings and a lively home atmosphere. Spacious Feel: 9-ft ceilings for an open and airy ambiance. Modern Flooring: Stylish laminate throughout. Private Entrance: Enjoy the convenience and privacy of a separate entry. Serene Greenspace: Shared outdoor area with lush trees and peaceful views. Situated in a family-friendly home, this unit offers a vibrant atmosphere, as the upstairs tenants have children. Ideal for tenants who enjoy an energetic household setting while still being able to retreat to a peaceful green space right outside their door. Available for $1,100 per month plus 25% utilities, this unit is perfect for singles or professionals looking for comfort and convenience. Book your viewing today! (id:59911)
RE/MAX Hallmark Chay Realty
1004 - 75 Ellen Street
Barrie, Ontario
Lovely 2 Bedroom, 2 Bath Spinnaker Model 1,008 Sq Ft. View Of Bay From 2 Nice Windows. Roomy Living Room/Dining Room W/Walk Out To Nice Balcony W/Side View Of Bay & Marina. Ensuite Bath Has Bath Tub & Separate W/I Shower. Primary Bedroom Has Roomy Walk-In Closet & View Of The Bay. Guest/2nd Bed Is Spacious With Large Corner Windows. Laminate Flooring Throughout, Upgraded Appliances, North West Corner W/View To The East As Well. (id:59911)
Century 21 Percy Fulton Ltd.
3 Agnes Street
Oro-Medonte, Ontario
Top 5 Reasons You Will Love This Home: 1) Step inside to discover a radiant and welcoming open-concept layout, showcasing soaring cathedral ceilings that create an impressive sense of space, while the inviting living room is centered around a cozy wood-burning fireplace, perfect for gathering with loved ones on cool evenings 2) The heart of the home, the kitchen, has been tastefully updated to please even the most discerning chef, enjoy soft-close cabinetry and drawers, gleaming quartz countertops, and a suite of sleek stainless-steel appliances, including an elegant stainless-steel range hood that adds a contemporary flair 3) Step outside to your own private backyard oasis, ideal for soaking up the sunshine or hosting summer get-togethers, whether relaxing on the wooden deck or entertaining on the spacious patio, this outdoor space is designed for effortless enjoyment 4) Peace of mind comes standard with a freshly paved, oversized double driveway, offering ample parking for up to eight vehicles, ideal for guests, a growing family, or extra storage 5) Nestled in a welcoming, family-friendly neighbourhood, this home is just a short stroll to a local school and mere minutes from Mount St. Louis Moonstone Ski Resort, as an added bonus, the property backs onto a serene park complete with a seasonal ice rink offering year-round recreation right in your own backyard. 1,665 above grade sq.ft. plus a partially finished basement. Visit our website for more detailed information. (id:59911)
Faris Team Real Estate
Lower - 37 Copperhill Heights
Barrie, Ontario
New Unit! Large Windows! Check this one! Beautifully finished modern unit. Bright & spacious with extra large windows - tons of natural light! This modern, beautifully finished 1-bedroom basement unit offers style and comfort in a prime location. Featuring a sleek, contemporary kitchen with stainless steel appliances, this unit is designed for easy living. The large windows throughout provide plenty of natural light, making the space feel open and airy, almost like being on the main floor!The unit includes a spacious shower, in-suite laundry, and a generous amount of storage space. Perfect for singles or couples, you'll have all the conveniences of modern living in a cozy and well-designed space. Located just 5 minutes to Costco and Highway 400; 4 minutes to South GO Station, and 8 Minutes to Lake Simcoe. 1 Parking spot included. **EXTRAS** Stainless steel fridge, Stainless steel electric stove, Stainless steel Over-range hood, washer/dryer combo unit. (id:59911)
Right At Home Realty
301 - 173 Eighth Street
Collingwood, Ontario
This beautifully updated 1-bedroom condo in Collingwood is a must-see! Featuring an open-concept layout, an entertainer's kitchen with island and pantry, spacious living/dining areas, and a balcony with seasonal views. Engineered wood flooring and stylish designer touches throughout. With a diligent tenant willing to stay or leave, its perfect for first-time buyers or investors. There is no elevator in the building. Close to schools, shopping, beaches, ski resorts, and golf courses, this open move-in ready gem is ideally located in the heart of Collingwood! (id:59911)
Ipro Realty Ltd
52 Selkirk Drive
Richmond Hill, Ontario
(**DETACHED LINK Home** Attached only at the garage wall!) From the moment you arrive, this home exudes pride of ownership and thoughtful upgrades. Decades of care are evident from the sealed interlocking stonework and elegant glass entry to the striking Japanese Maple in front of the home. Inside, the foyer offers direct garage access perfect for family life or unloading groceries with ease. The main floor features hardwood throughout, an open-concept living space with fireplace, and a beautiful staircase. The renovated kitchen includes a large peninsula, quartz counters, beverage fridge, and premium appliances: GE gas stove, Bosch dishwasher, and LG dual-door fridge with glass panel. Glass cabinet details and Hunter Douglas window coverings add a refined touch. Walk out from the eat-in kitchen to an east-facing deck and large yard, kept lush by a full sprinkler system perfect for pets, kids, and summer BBQs.Upstairs, three spacious bedrooms feature hardwood floors, California shutters, and built-in closet organizers. The primary suite is a retreat with a stunning ensuite: dual sinks, glass shower, pendant lighting, and premium finishes. The main bath offers a deep soaker tub andsleek integrated vanity. The lower level is smartly designed with a cozy rec space, durable vinyl flooring, a stylish powder room, and a laundry zone with LG washer/dryer, folding counter and ample storage. The oversized garage provides upper storage and access to both home and backyard. This home blends elevated design with everyday functionality Welcome home! ** This is a linked property.** (id:59911)
Royal LePage Signature Realty
201 - 73 King William Crescent
Richmond Hill, Ontario
This beautiful condo in the heart of Richmond Hill offers a perfect blend of modern living and convenience. With an open-concept layout, the spacious living area features large windows that fill the space with natural light. Located just steps away from shopping, dining, and public transportation, this condo is ideal for those seeking a vibrant urban lifestyle. Additional highlights include in-suite laundry, a balcony for outdoor relaxation, and secure underground parking. Perfect for professionals or a small family looking for comfort and convenience! (id:59911)
Royal LePage Your Community Realty
829 Miller Park Avenue
Bradford West Gwillimbury, Ontario
Step into style at this beautiful updated modern home, perfectly situated in one of Bradfords most sought-after neighborhoods. Boasting just under 2,000 sq ft of living space and 3 spacious bedrooms, this residence offers the ideal blend of comfort and contemporary design. Freshly painted and featuring new light fixtures and pot lights, this home exudes warmth and brightness from the moment you walk in. The renovated kitchen is a standout feature, offering modern finishes, sleek cabinetry, and plenty of space for cooking and entertaining. An open-concept layout connects the sunlit living room, elegant dining area, and inviting family room perfect for both entertaining and relaxing. Step outside to your own private oasis: a large, lush backyard thats perfect for summer barbecues, family gatherings, or simply relaxing under the stars. The unfinished basement is a blank canvas ready for your personal touch - the possibilities are endless! Located in a family-friendly neighbourhood, just minutes from schools, parks, community centre, restaurants, grocery stores, and quick access to the highway. The perfect place to plant your roots and grow! (id:59911)
Right At Home Realty
72 Castle Rock Drive
Richmond Hill, Ontario
PRIDE OF OWNERSHIP! Priced to Sell!! Offer anytime. $$$ spent on this TURN-KEY house with extra deep lot. Get the most bang out of your buck with this modernly renovated home with RENTABLE BASEMENT, located at the heart of Richmond Hill. Exterior stucco done in 2023. Driveway widened in 2022 with fresh asphalt with front interlocking redone in 2023. AC replaced in 2024. Roof redone in 2019. Soffits replaced in 2023. Kitchen countertop redone in 2022. New Stove. Dishwasher and over-the-range microwave replaced in 2022. Extra large walk-in closet. The home contains a basement apartment with separate everything (including separate entrance and laundry). The basement apartment was previously rented for $1,500 /month and only vacated for the sales process. Beautiful lush gardens including a rose garden at the frontyard and mature trees in the backyard. Surrounded by top rated schools including St. Theresa of Lisieux Catholic High School and St. Charles Garnier Catholic Elementary School. 2 min walk to the pristine Hillcrest Heights Park with stunning trail sceneries. 2 min drive to Hillcrest Mall. 3 min drive to the Rutherford Marketplace (with shops such as Longos, LA Fitness, Starbucks, LCBO, Shoppers Drug Mart, etc.) (id:59911)
Homelife/bayview Realty Inc.
302 - 32 Clegg Road
Markham, Ontario
South facing, bright, clean, and spacious 1+Den condo in an excellent location. Over 710 sq ft with2 washrooms. Den can be used as a 2nd bedroom. Laminate flooring throughout. Walkout balcony frommaster bedroom. Granite kitchen countertop. 24-hour security with great facilities. Close to Hwy407, 404, steps to Viva/YRT, YMCA, GO station, Cineplex, supermarket, restaurants, and shops.Includes 1 parking space and 1 extra-large locker. (id:59911)
Century 21 King's Quay Real Estate Inc.
