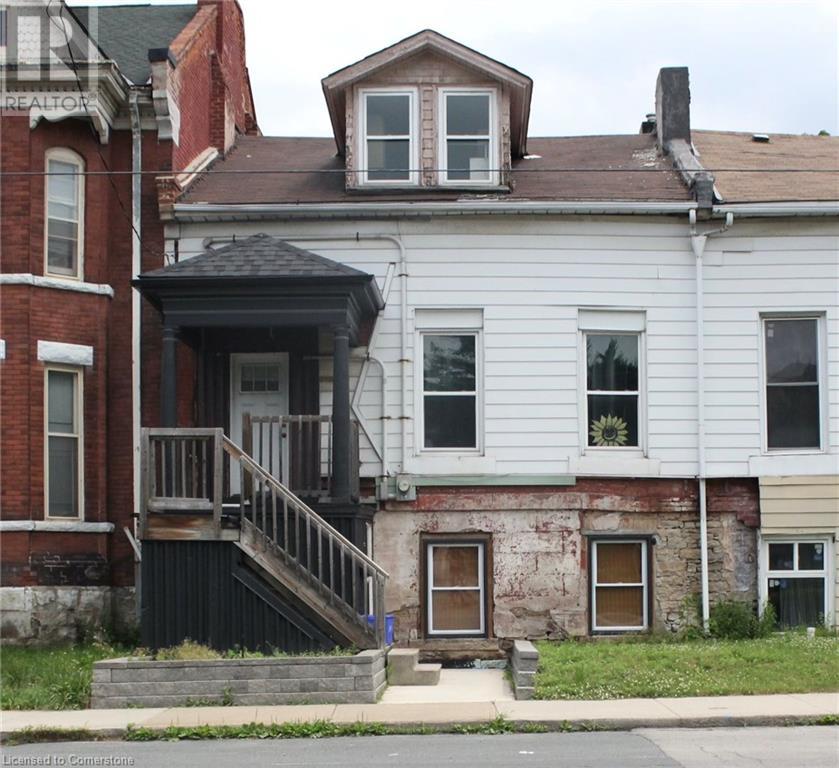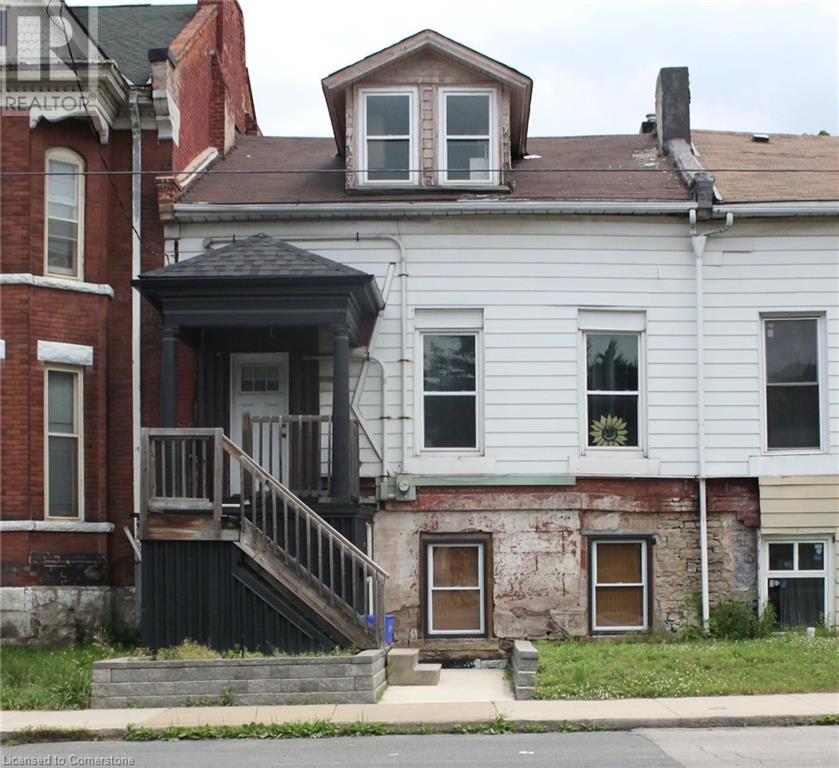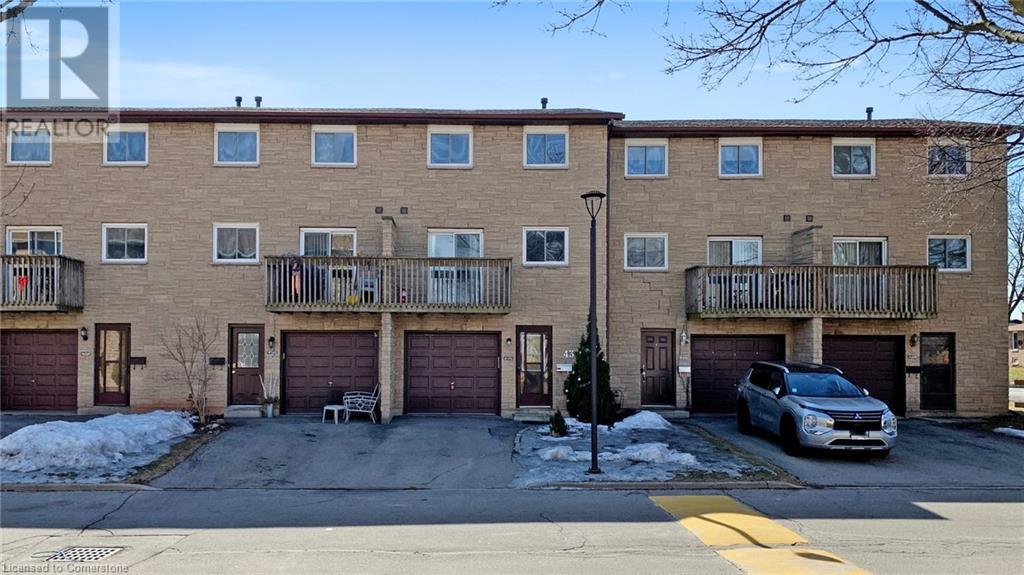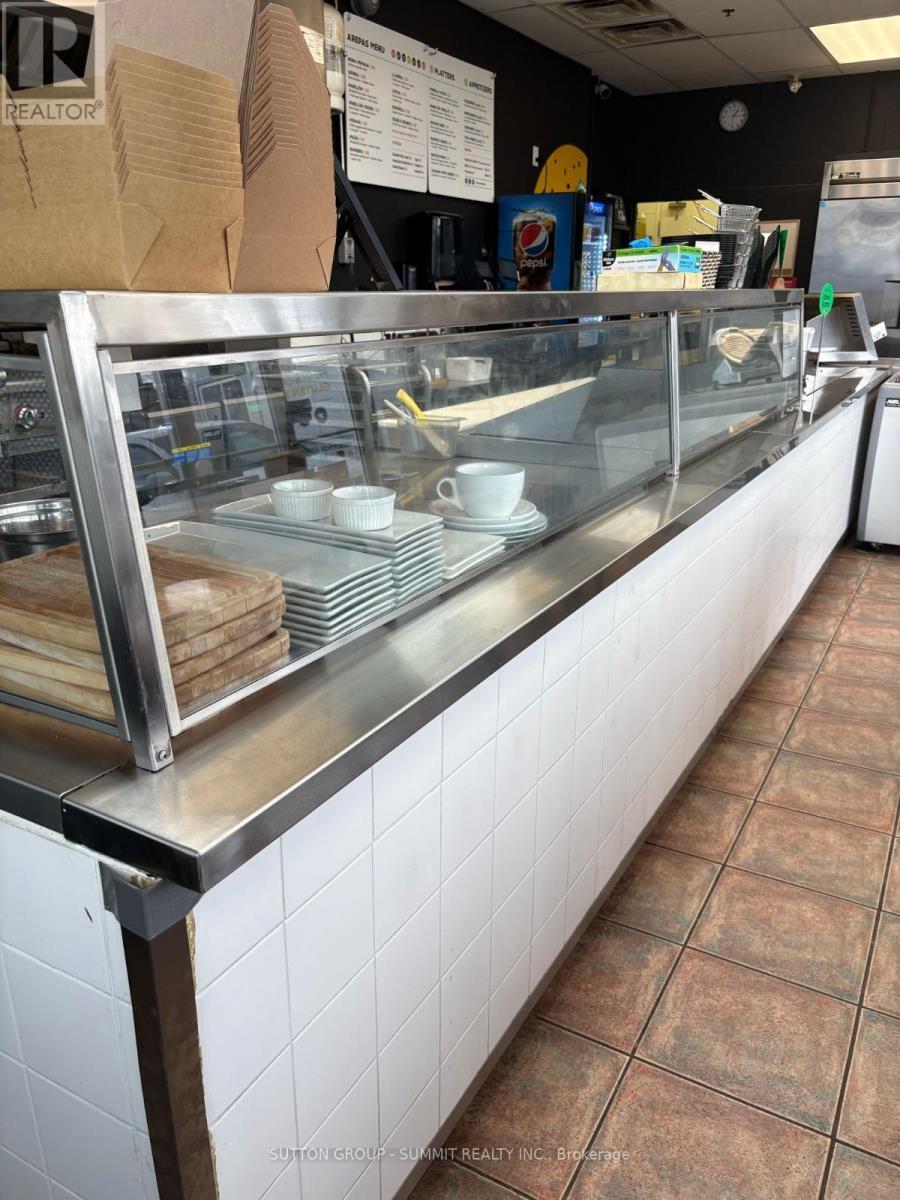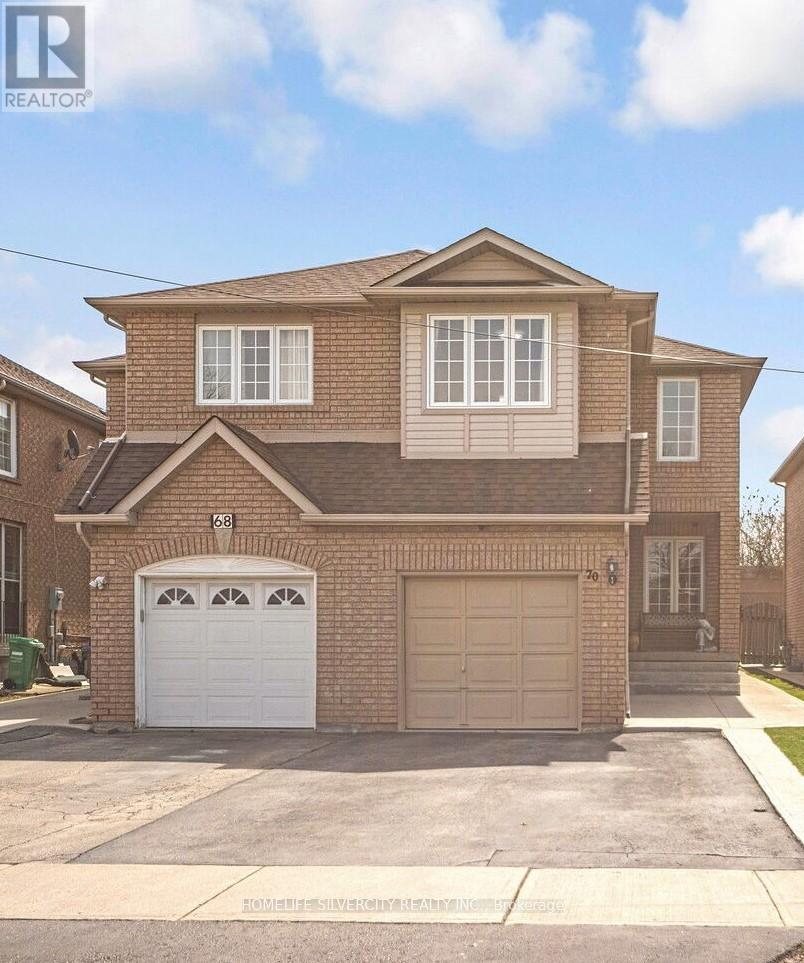1305 - 212 King William Street
Hamilton, Ontario
Modern Condo Living At Its Finest In This Luxurious Grand 2 Bed, 2 Bath, Expansively Upgraded Unit With Wrap-Around Balcony At Newly Built Kiwi Condos In Prime Area Of Hamilton's King William District. Modern Luxury Hotel-Like Amenities And Finishes Meet Everyday Living Comfort And Convenience. Stunning Unit Is Loaded With Upgraded Features. Greeted By 9Ft Smooth Ceilings, Upscale Flooring And Neutral Tiles Throughout, Beautiful Open-Concept Design With Large Windows And Great Natural Light, Walkout To Private Large Balcony From Kitchen And Living Room, And The Modern Material Finishes And Tones Create A Warm, Inviting Feel As You Enter. Delivering A *Contemporary Kitchen With Extended Shaker-Style Floor-To-Ceiling Cabinetry, Quartz Counters, And Sleek Stainless Steel ApOption With Floor-To-Ceiling Glass Walls, *-Piece Bathroom With Upgraded Ceramics And Soaker Tub With Glass Partition Wall, *Great-Sized Bedroom With Ample Closet Space, Large Window And Views, And The Living Room Area Overlooks Kitchen And Walks Out To Great-Sized Balcony Extending Your Living Space And Offering The Perfect Backdrop With Privacy And Great Views Of The City. The Primary Bedroom Offers The Same Superior Finishes, Great Walk-In Closet, And 3-Piece Ensuite With Lovely Vanity And Countertops And Glass-Enclosed Shower With Upgraded Ceramics. Gorgeous Largest Unit Model In The Condo. 1 Underground Oversized Parking Building Amenities Include 24/7 On-Site Security/Concierge, Gym, Pet Spa, Rooftop Patio And BBQ, Wifi Throughout, Modern Party/Social Room, Bike Storage, Secure Parcel Room, And On-Site Property Management. Prime Location Near McMaster University, Major Hospitals/Medical Centres, Schools, Public Transit, New LRT, Easy Access To Toronto And Niagara Via QEW, 403, GO Station, FirstOntario Centre, And Plenty Of Top-End Restaurants And Shops In The City. Turnkey Unit And LocationLive And Enjoy Or An Excellent Investment With Great Potential In One Of Ontario's Great Growing Cities! (id:59911)
Sam Mcdadi Real Estate Inc.
107 Wellington Street S
Hamilton, Ontario
Possibility abounds in this legal triplex nestled into the heart of Hamiltons Corktown Neighbourhood. Weather your an investor, renovator or just wanting to and your own style to a blank palette, this is the perfect property for you. With over 2300 sqft of living space spread amongst the 3 units, a large double car garage and 3 additional parking spaces all this needs is some TLC to make it the income property of your dreams. (id:59911)
Certainli Realty Inc.
107 Wellington Street S
Hamilton, Ontario
Possibility abounds in this legal triplex nestled into the heart of Hamiltons Corktown Neighbourhood. Weather your an investor, renovator or just wanting to and your own style to a blank palette, this is the perfect property for you. With over 2300 sqft of living space spread amongst the 3 units, a large double car garage and 3 additional parking spaces all this needs is some TLC to make it the income property of your dreams. (id:59911)
Certainli Realty Inc.
1155 Paramount Drive Unit# 43
Stoney Creek, Ontario
Welcome to 3 bedroom townhouse in the most affluent neighbourhood of Stoney Creek! This meticulously maintained three-storey townhouse offers a perfect blend of comfort, style, and convenience. With three spacious bedrooms and two washrooms, this charming residence is ideal for first-time buyers looking to establish in a family-friendly area. One of the standout features of this townhouse is its private backyard, perfect for outdoor gatherings, and convenient access to green space for family activities and leisurely strolls. Located just minutes from shopping centers, major highways, and excellent schools, this townhouse offers the ultimate convenience for busy families. Experience the warmth of a friendly neighbourhood where community spirit thrives. Don't miss the opportunity to make this beautiful townhouse your new home! (id:59911)
Royal LePage Flower City Realty
76 Densley Avenue
Toronto, Ontario
Turnkey Restaurant with Optional Food Truck. High-traffic Keele & Lawrence area of Toronto, this is a rare opportunity to acquire a fully operational, professionally built restaurant and ghost kitchen for just $125,000. Optionally, add a fully equipped 14ft branded food truck foran additional $60,000, bringing the total package to $185,000 (or best offer). This 756 sq ftrestaurant space has been meticulously designed and maintained, offering an ideal layout and infrastructure for a wide range of food service concepts including dine-in, takeout,catering, commissary kitchen, or delivery-only ghost kitchen operations. Inside, youTMll find a spotless, high-functioning kitchen with premium equipment: an 8-ft commercial hood with certified fire suppression, a 2-ton HVAC system for consistent climate control, a double-door Nella True fridge and freezer, 2 deep fryers, 24fl grill, 24fl flat top, range oven, and a full prep line for streamlined operations. Prep tools include a Saeco commercial espresso machine, 20 QT mixer, vacuum sealer, and ample stainless-steel counters, dish and handwashing stations, and storage racks throughout. The front-of-house features a contemporary service counter andcomfortable dine-in seating, with large sunlit windows creating an inviting atmosphere for guests. The space is fully compliant with Toronto Public Health and fire safety codes, ready for immediate operation without the delay or cost of construction or permitting. Add-on: Theoptional 14ft food truck, professionally wrapped and fully licensed, comes with a fryer, preparea, stainless steel interior, and service window, making it ideal for catering, festivals, mobile vending, or brand extension. Onsite parking for the truck is included per lease terms.With over $130,000 in equipment and chattels, lease at $4,158/month including TMI & Utilities. 2024 renewable through 2028, and a central location with excellent visibility and customer parking, this is a smart and flexible investment. (id:59911)
Sutton Group - Summit Realty Inc.
3348 2nd Line
Innisfil, Ontario
Attention Investors, Developers & Farm Hobbyists - Welcome to this 25 acre property in the Township of Innisfil. Located directly across the street from the proposed Innisfil Casino and Hotel (Innisfil gaming facility). Zoned Agricultural General Zone - AG. Once you pull through the gates and drive up the long gravel driveway, you reach a charming all brick bungalow. 2000 sqft, 3 + 2 bedroom home. The home features a white, custom kitchen with quartz counter tops and large island and newer kitchen appliances (2021). Large living room with propane insert into a floor to ceiling natural stone fireplace. Basement updated in 2020 (2 bedrooms, rec room, 3 pcs bath and laundry). There are two wells on the property; Drilled - approx 180' feet deep & a dug approx 28' feet well which is connected to a water purification system - including UV filter. The home is heated and cooled with a geothermal system (approx 10 years old). There is also a propane generator to power the entire house and out buildings. Out the back doors you will find a Jacuzzi therapeutic Hot tub (7 years old). A 'She Shed' with electricity. A 6 Hemlock Lined Stall Stable and a Separate 2 stall stable. 36' x 16' Drive Shed. Fenced. (id:59911)
Royal LePage First Contact Realty
422 - 2 David Eyer Road
Richmond Hill, Ontario
Welcome to Elgin East a brand new, modern 1-bedroom plus spacious den condo, complete with 1 parking and 1 locker. This bright and stylish unit features an open-concept layout with 9' ceilings and sleek built-in paneled appliances. Enjoy an impressive lineup of condo amenities, including concierge service, a piano lounge, party room, theatre, hobby room, gym, yoga studio, business center, and communal outdoor BBQ area. Families will appreciate the on-site playground, while professionals will love the convenient access to Hwy 404, Richmond Green, Lake Wilcox Park, local shops, restaurants, library, community centre, and arena. (id:59911)
Real Estate Advisors Inc.
70 Tumbleweed Trail
Brampton, Ontario
Well-kept semi-detach house with separate family room. Minutes to the Library, Sheridan College, Nanaksar Gurdwara and Hwy 407 and 410. Newly Painted House. Concrete work around the house and backyard (id:59911)
Homelife Silvercity Realty Inc.
Parkg 3 - 109 Wolseley Street
Toronto, Ontario
*Power of sale* Opportunity to acquire parking in a great location on an as-is, where-is basis. Four spaces available. Buyer does not have to be a registered owner at 109 Wolseley. Buyer can rent the parking space to third parties. Sale is an interest in a single-unit mechanical stacker system appropriate for smaller vehicles. Maximum vehicle dimensions & weight, and stacker operation requirements (including user training) are set out in condo rules. (id:59911)
RE/MAX Ultimate Realty Inc.
Parkg 4 - 109 Wolseley Street
Toronto, Ontario
*Power of sale* Opportunity to acquire parking in a great location on an as-is, where-is basis. Four spaces available. Buyer does not have to be a registered owner at 109 Wolseley. Buyer can rent the parking space to third parties. Sale is an interest in a single-unit mechanical stacker system appropriate for smaller vehicles. Maximum vehicle dimensions & weight, and stacker operation requirements (including user training) are set out in condo rules. (id:59911)
RE/MAX Ultimate Realty Inc.
Parkg 2 - 109 Wolseley Street
Toronto, Ontario
*Power of sale* Opportunity to acquire parking in a great location on an as-is, where-is basis. Four spaces available. Buyer does not have to be a registered owner at 109 Wolseley. Buyer can rent the parking space to third parties. Sale is an interest in a single-unit mechanical stacker system appropriate for smaller vehicles. Maximum vehicle dimensions & weight, and stacker operation requirements (including user training) are set out in condo rules. (id:59911)
RE/MAX Ultimate Realty Inc.
Parkg 1 - 109 Wolseley Street
Toronto, Ontario
*Power of sale* Opportunity to acquire parking in a great location on an as-is, where-is basis. Four spaces available. Buyer does not have to be a registered owner at 109 Wolseley. Buyer can rent the parking space to third parties. Sale is an interest in a single-unit mechanical stacker system appropriate for smaller vehicles. Maximum vehicle dimensions & weight, and stacker operation requirements (including user training) are set out in condo rules. (id:59911)
RE/MAX Ultimate Realty Inc.

