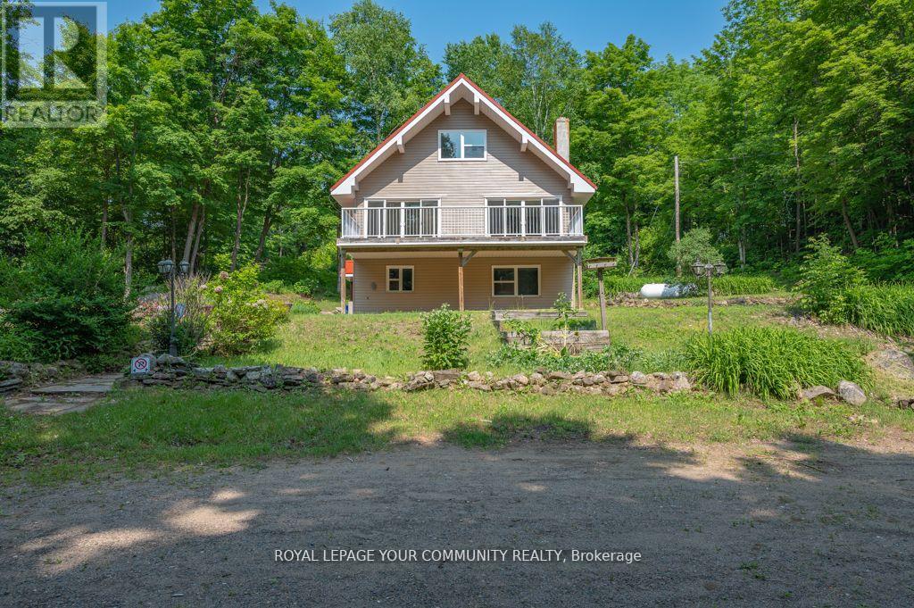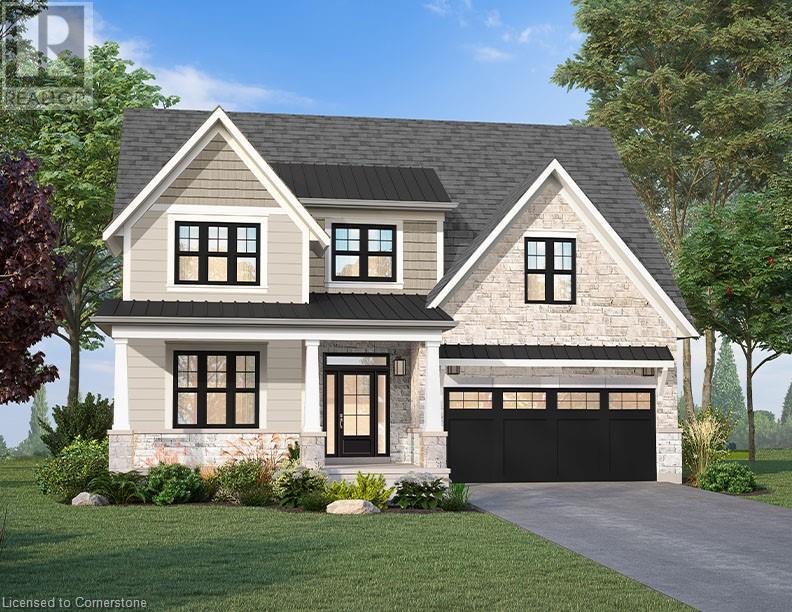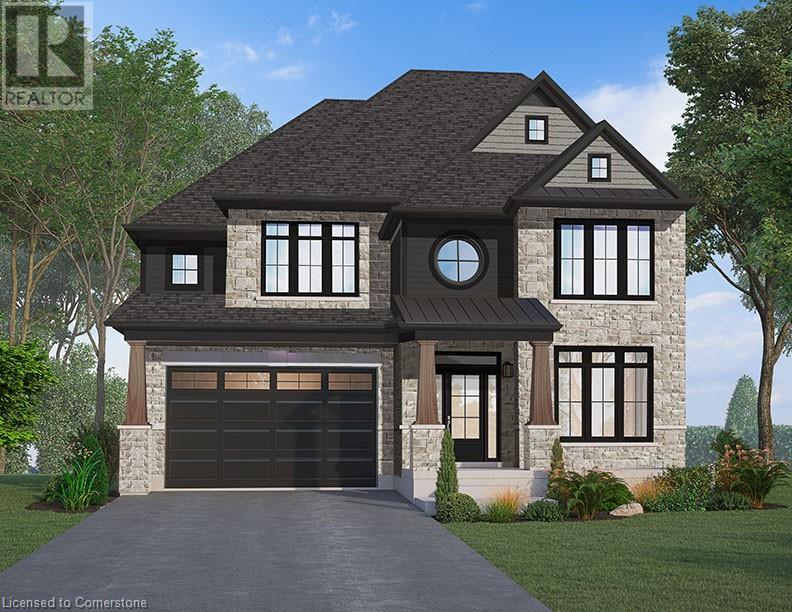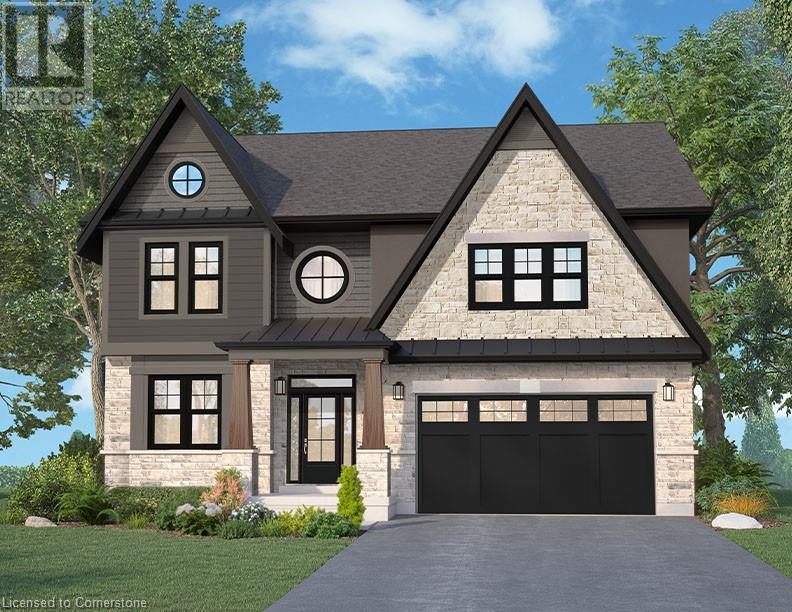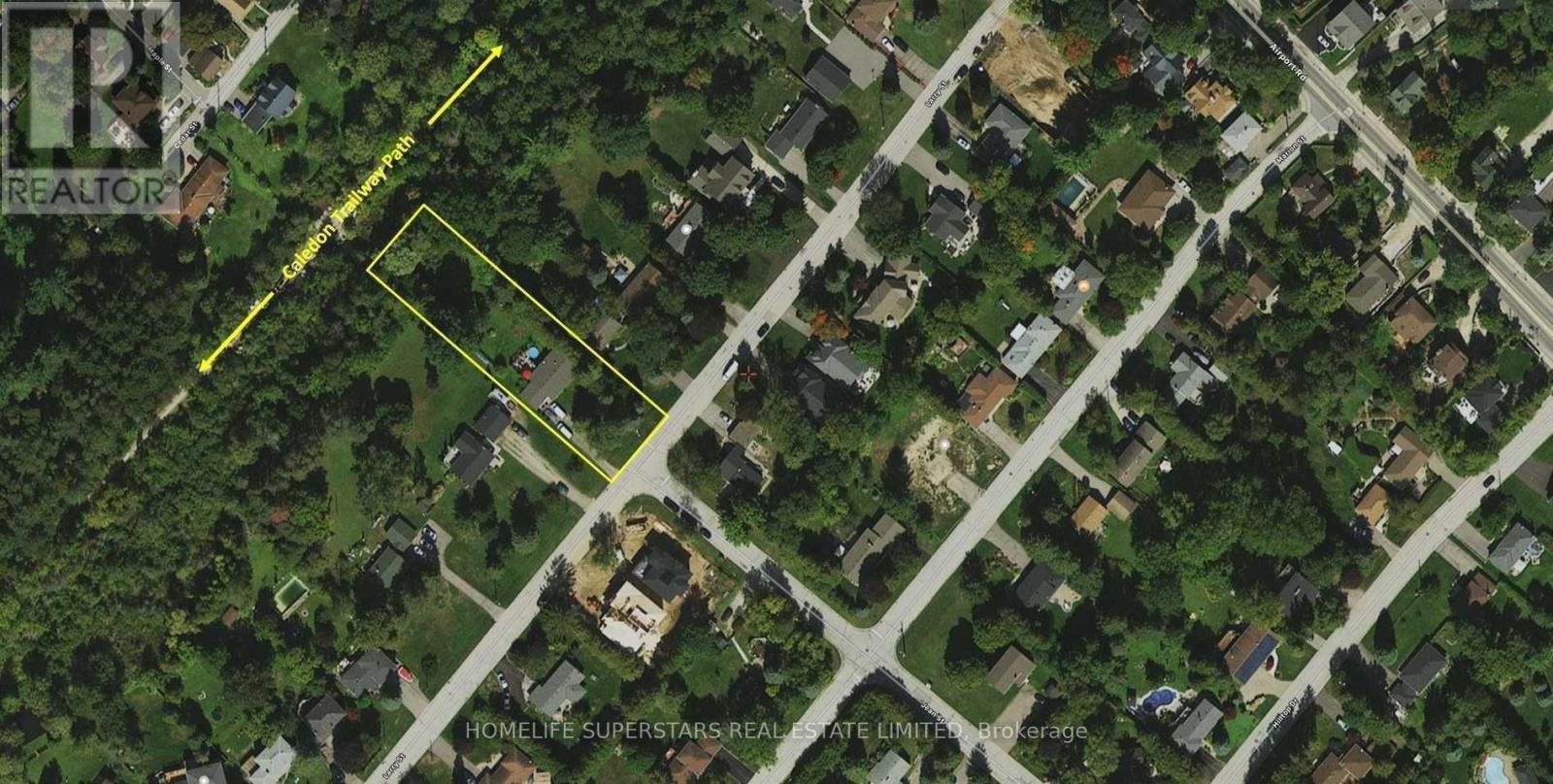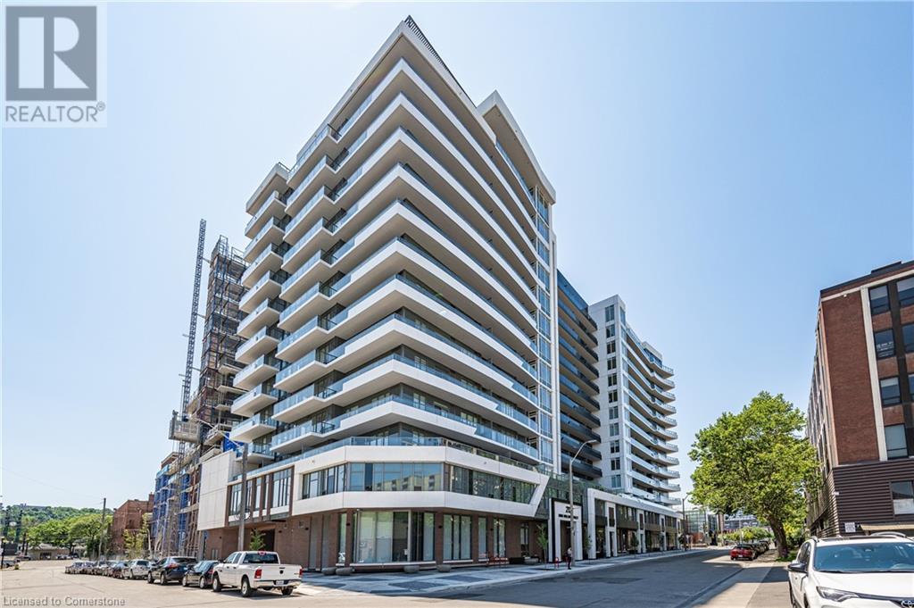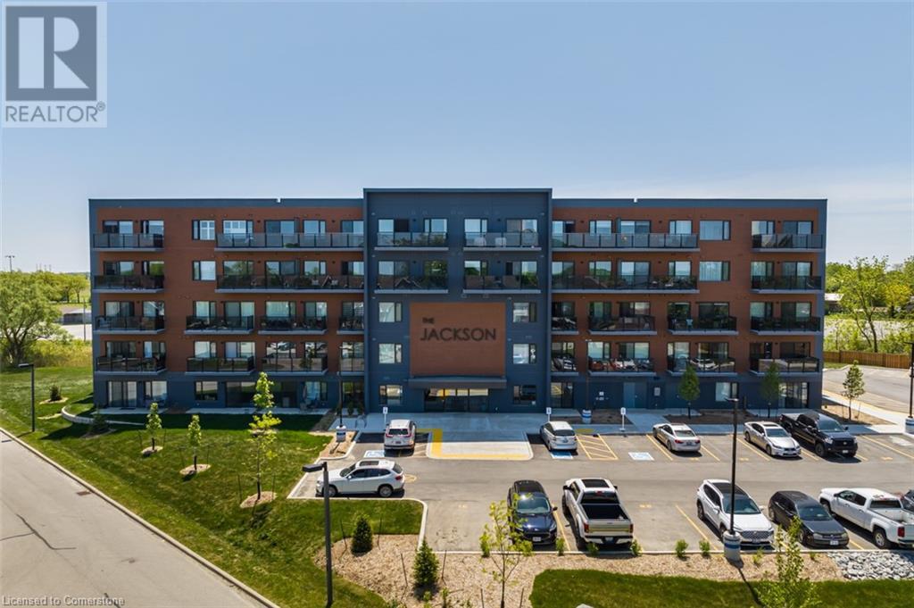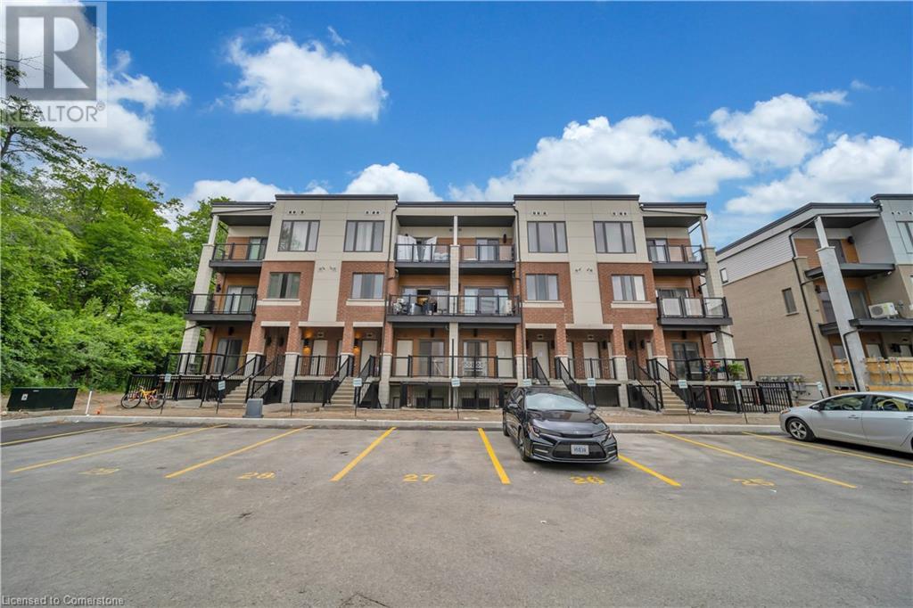9297 Highway 118 E
Minden Hills, Ontario
This Magnificent 3000 Sqft Four Season Country Estate Has Been Fully Renovated And Is Perfectly Perched On 22 Acres Of Land, Overlooking Rolling Hills And Mature Forests. Enjoy Full Privacy As You Drive Up Along The Tree Lined Driveway, Passing By The Guest House (Kitchenette, 2Pc Washroom & 2 Rooms). This Lot Is Classified As Rural With Endless Opportunities And Permitted Uses (Such As Bed & Breakfast, Boarding House, Community Centre, Daycare Centre, Equestrian Facility, Farm, Farm Produce Outlet, Garden Centre & Nursery, Greenhouse/Commercial, Hunt Camp, Kennel/Commercial, Veterinary Clinic, ...). In The Heart Of Carnarvon, 10 Minutes From Minden, 20 Minutes From Haliburton, Surrounded With Crystal Clear Water Lakes, Enjoy Boating (Minutes From Boat Launches At Twelve Mile, Maple And Beech Lakes), Skating, Ice Fishing, Camping, Snowmobile And Atv Trails, With Lots Of Room For Parking All Your Toys And Trailers ... Total Gem (id:59911)
Royal LePage Your Community Realty
405-407 St Paul Street E
St. Catharines, Ontario
Amazing Investment or Live & Work Property. 3 Nicely Finished Apartments Rented For:1 bedroom-$1350, 2 bedroom -$1280, 3 bedroom- $1500.00.Greatly Finished Retail Area of 1050 Sq. Ft( Vacant) Has Additional Storage Space In The Huge Basement . Store is Vacant and is on the Market for $1350 a month.Each Unit Has Separate Entrance & Electric Breaker Panel.**Total Monthly Income Is Around $5480.00**- Great return on investment!!.Perfect Location - Steps Away From Downtown Bus Terminal To Lead Students To Brock University & Niagara Collage.Busy Downtown Street. One bedroom apartment will be vacant on May 1, 2025. (id:59911)
Gowest Realty Ltd.
510 Hespeler Road
Cambridge, Ontario
Millions $$$ Renovated Restaurant in the Heart of Cambridge. Free Standing Building w/ Approx. 6,300 Sqft Space Plus 100+ Parking lots. 250 Seats(173 Seats plus 77 Seats on the Patio). L.L.B.Q. license. High-End Party & Lighting System w/ Sunken Dance Floor. All Appliances, 200+ sqft Walk-in Fridge and Freezer, 30-foot Hood are included. Lease Term Ends on Sept. 30, 2036. (id:59911)
Right At Home Realty
100 Watershore Drive Unit# Lot 2
Stoney Creek, Ontario
Welcome to The Residences at Watershore, a stunning new lakeside community in Stoney Creek, just steps from Lake Ontario. With over $80,000 in upgrades included, these homes feature 9' ceilings and large windows, creating bright, open-concept spaces perfect for relaxing, entertaining, and enjoying scenic views. The Birch bungaloft model offers 2,704 sq ft of thoughtfully designed living space. This 4-bedroom, 3-bath home includes a spacious main floor with an open living, dining, and kitchen area leading to a covered back deck. The primary bedroom, with a walk-in closet and luxury ensuite, is conveniently located on the main floor, along with a second bedroom/den and laundry. The second floor includes 3 additional bedrooms, a bathroom, optional laundry, and extra storage. Close to highways, shopping, and amenities, this waterside oasis is ideal for your dream lifestyle. This site is under construction, Closings are scheduled one year from purchase. Note: Photos are artist renderings and may not reflect the exact layout. (id:59911)
Royal LePage State Realty
100 Watershore Drive Unit# Lot 2
Stoney Creek, Ontario
Welcome to The Residences at Watershore, a stunning new lakeside community in Stoney Creek, just steps from Lake Ontario. With over $80,000 in upgrades included, these homes feature 9' ceilings and large windows, creating bright, open-concept spaces perfect for relaxing, entertaining, and enjoying scenic views. The Elm model offers 2,690 sq ft of thoughtfully designed living space. This 4-bedroom, 3-bath home includes a spacious main floor with an open concept living to include the living room, dining area,a large kitchen with pantry, plus a powder room and den! The second floor holds the primary bedroom with 2 walk-in closets and luxury ensuite, 2 more large bedrooms, 5-piece bathroom and laundry room. Close to highways, shopping, and amenities, this waterside oasis is ideal for your dream lifestyle. This site is under construction, Closings are scheduled one year from purchase. Note: Photos are artist renderings and may not reflect the exact layout. (id:59911)
Royal LePage State Realty
100 Watershore Drive Unit# Lot 2
Stoney Creek, Ontario
Welcome to The Residences at Watershore, a stunning new lakeside community in Stoney Creek, just steps from Lake Ontario. With over $80,000 in upgrades included, these homes feature 9' ceilings and large windows, creating bright, open-concept spaces perfect for relaxing, entertaining, and enjoying scenic views. The Laurel model offers 3,620 sq ft of thoughtfully designed living space. This 4-bedroom, 4-bath home includes a spacious main floor with an open concept living to include the living room, dining area leading to the covered back deck, a large kitchen with oversized island and walk-in pantry- not to mention a mud room, powder room, and a den! The second floor holds the primary bedroom with a walk-in closet and luxury ensuite, 3 more large bedrooms, 2 additional bathrooms, and laundry room. Close to highways, shopping, and amenities, this waterside oasis is ideal for your dream lifestyle. This site is under construction, Closings are scheduled one year from purchase. Note: Photos are artist renderings and may not reflect the exact layout. (id:59911)
Royal LePage State Realty
19 Larry Street
Caledon, Ontario
Renovate, Build Or Invest On This 74 X 298 Ft Lot In The Heart Of Caledon East. Walk To Parks, Schools, Shopping. Backing Onto The Caledon Trailway Path. This spacious 0.5-acre lot has already been approved for demolition, offering a clean slate to build your custom dream home. Surrounded by nature and upscale homes, this prime location combines rural charm with convenient access to major amenities. A rare chance to create something truly special in one of Caledon's most desirable communities. (id:59911)
Homelife Superstars Real Estate Limited
977 Asleton Boulevard
Milton, Ontario
Fully furnished, well-maintained, carpet-free 1 bedroom + den basement available for lease in 48 hours, irrevocable. Submit rental application the peaceful neighborhood of 1038 - WI Willmott town of Milton. The basement has a separate entrance and private parking outside the garage. Lease terms are negotiable. No pets allowed. (id:59911)
Executive Homes Realty Inc.
212 King William Street E Unit# 415
Hamilton, Ontario
ONE OF ONE! This 4th floor corner unit cannot be replicated: the only 607sf terrace with North AND West exposure - enjoy space, privacy and a view. A floorplan designed with lifestyle in mind, starting with a generous entryway with front hall closet, perfect for welcoming guests. The primary suite is tucked away, featuring a three piece ensuite with glass shower and full closet, the perfect hideaway for busy professionals who value sleep. The open concept main living space comes predecorated with floor to ceiling windows with inspiring city views, outfitted with privacy shades if that’s more your style. Tall ceilings and neutral floors make a perfect backdrop for any decor, and the open floor plan makes for endless furnishing opportunities. This space is anchored by an efficient kitchen finished in light oak cabinetry with a sleek penny tile backsplash, modern stainless appliances, stone counter and undermount sink. A second full bedroom with closet, and a stylish 4 piece bath ensure this space will work for any lifestyle. Sold with 1 underground parking (close to the stairs!), and 1 locker. Reasonable monthly fee includes maintenance, building insurance and central air! Added bonus: roof top patio with bbqs, party room, full executive gym, pet spa - complimentary amenities to enjoy! (id:59911)
RE/MAX Escarpment Realty Inc.
64 Main St N Unit# 409
Hagersville, Ontario
Welcome to the Jackson Condos! This unit offers 828 sq ft of thoughtfully designed living space and features 2 spacious bedrooms and 2 full baths. This unit comes with all available upgrades including extra pot-lights, tasteful back splash and upgraded glass shower. The primary bedroom offers the convenience of a personal ensuite and a generously sized closet. The second bedroom is thoughtfully designed with ensuite privileges that connect to the 4-piece main bathroom. The kitchen comes equipped with upgraded stainless steel appliances, it highlights Winger's high-end cabinets and stunning quartz countertops with a peninsula. The open concept living room, seamlessly flowing from the kitchen, extends to a private balcony. A utility room includes a convenient stacked washer and dryer. This unit comes with one parking space and one locker. don't hesitate to book your showing! (id:59911)
RE/MAX Escarpment Realty Inc
RE/MAX Escarpment Realty Inc.
204 - 670 Richmond Street W
Toronto, Ontario
One-of-a-Kind 3-Storey Loft, Over 1800 sq ft! Includes Parking, 2 Beds, 2 full Baths, Recently Renovated with Spa-Inspired Finishes & Ample Storage! Expansive Walk-Out Terrace Over 200 sq ft, Ideal for BBQs & Outdoor Entertaining. Exceptional Walk-In Closet ROOM with Direct Ensuite Access. Stunning Skylight Above the Primary Suite, Soaring Cathedral Ceilings, and a Charming Wood-Burning Fireplace. Two Levels of Elegant Living Room Space. Sought-After Loft Building Zoned Mixed-Use Ideal for Work/Live! Separate First Level Workspace with Private 3-Piece Bath. Great Value with the City's Lowest Maintenance Fees Price Per Sq Ft. This spacious loft includes its own parking space, low maintenance fees- an unbeatable location steps away from Queen West and Trinity Bellwoods, easy access to public transport and the Lakeshore. (id:59911)
Property.ca Inc.
25 Isherwood Avenue Unit# B21
Cambridge, Ontario
A 1119 sq.ft., bungalow stack townhome unit with 3 bed & 2 bath located in the most desirable area of Cambridge. Located close to all amenities, including HWY 24, shopping centers, restaurants, parks, public transit, public schools and many more. Main floor features a spacious and bright living room with a sliding door opening to a patio to enjoy your morning coffee.Open concept kitchen with stainless steel appliances and plenty of kitchen cabinets. It also boasts a master bedroom with 3 pc ensuite bathroom and a walk-in-closet. Another 2 good sized bedrooms with a 4pc family bathroom. Convenient laundry. Carpet free floor. 1 surface parking included. (id:59911)
Century 21 Right Time Real Estate Inc.
