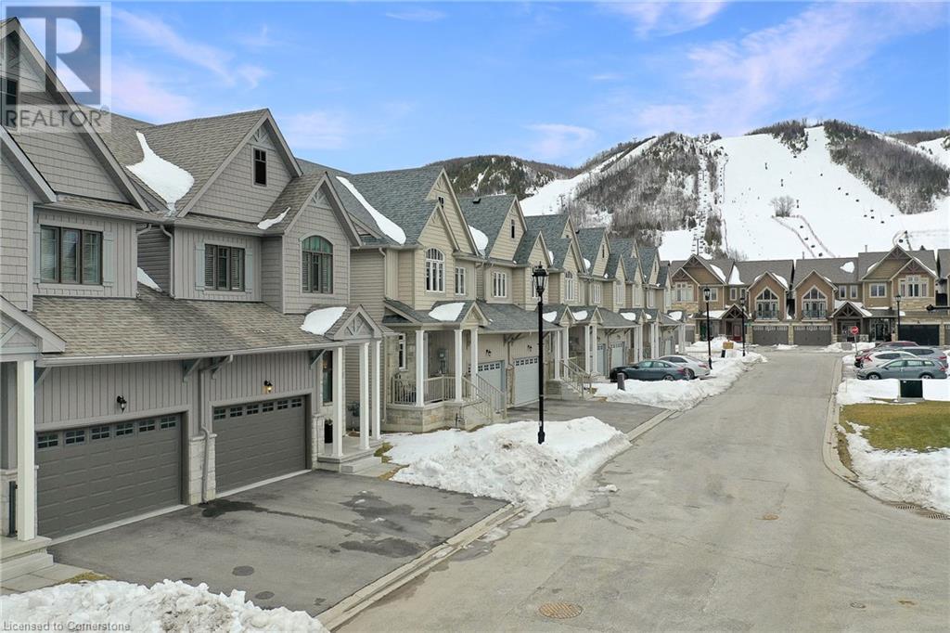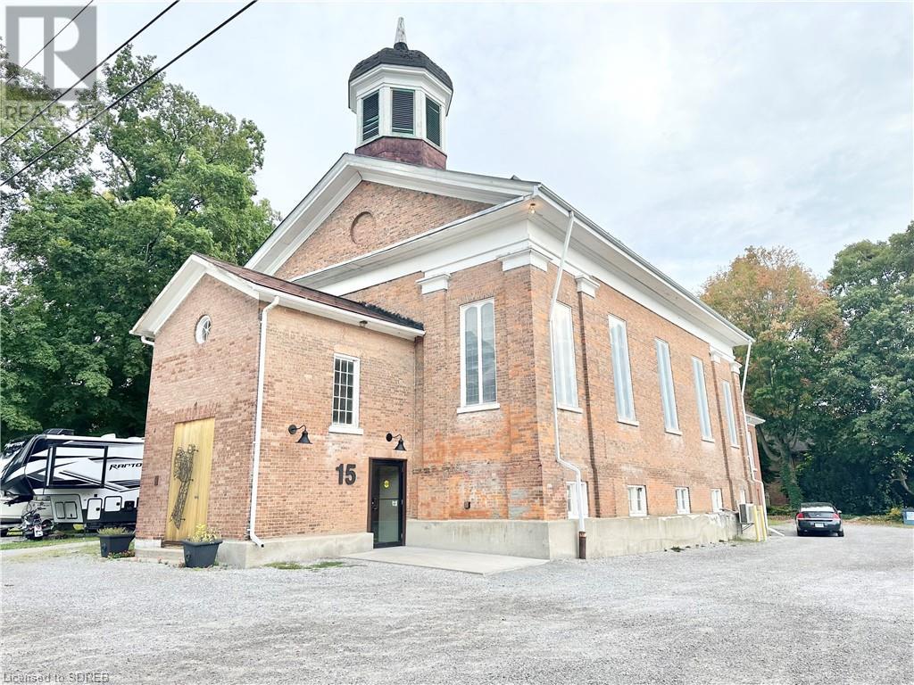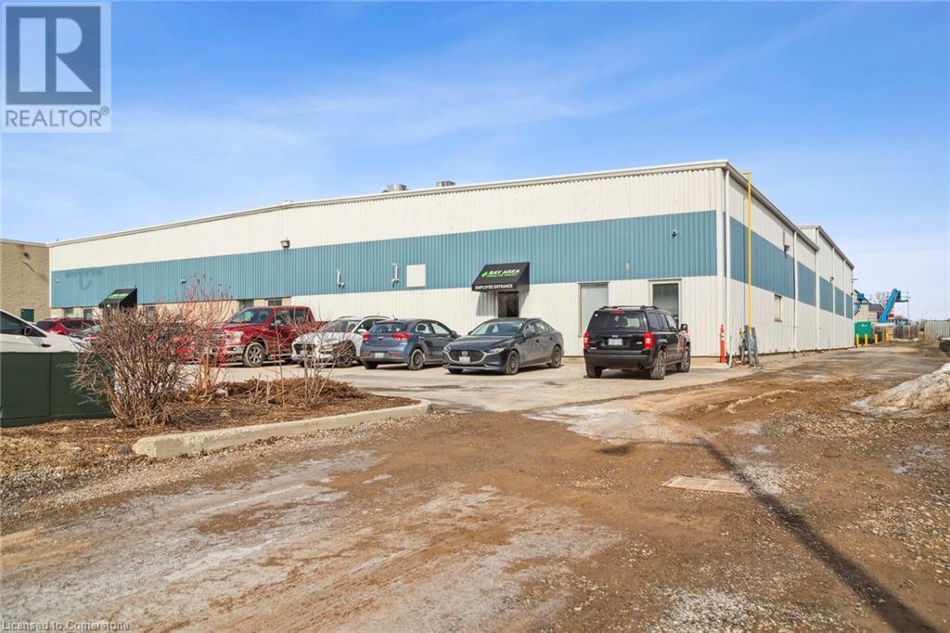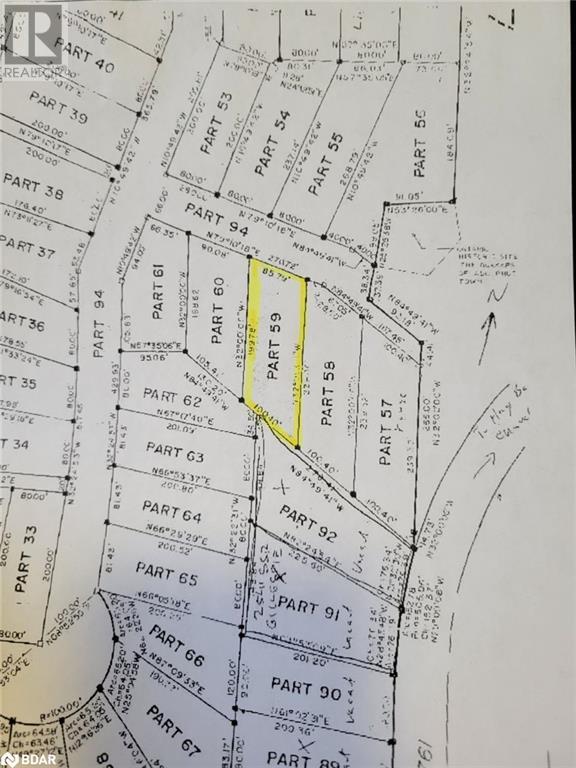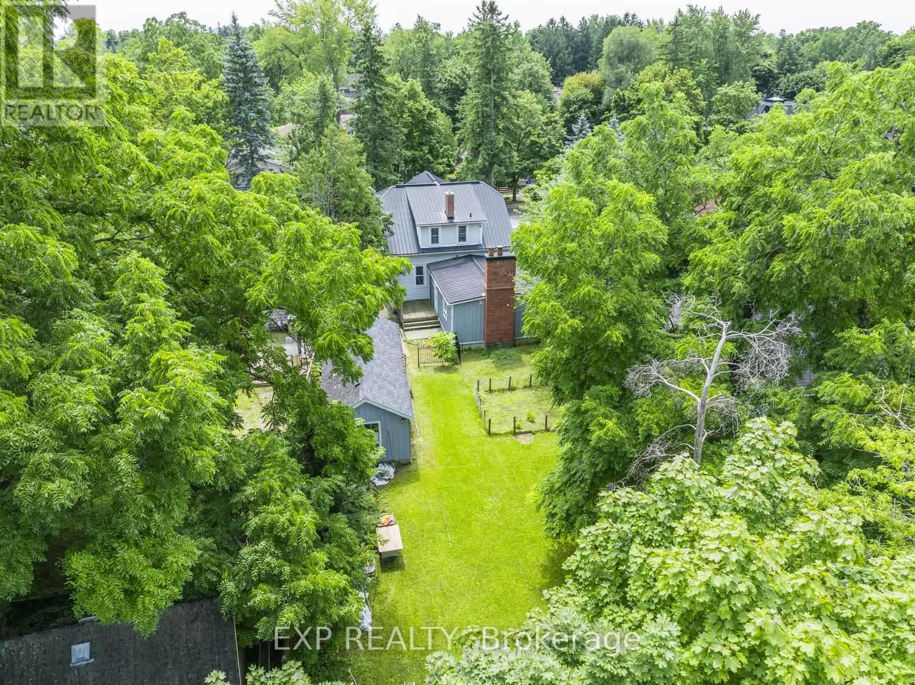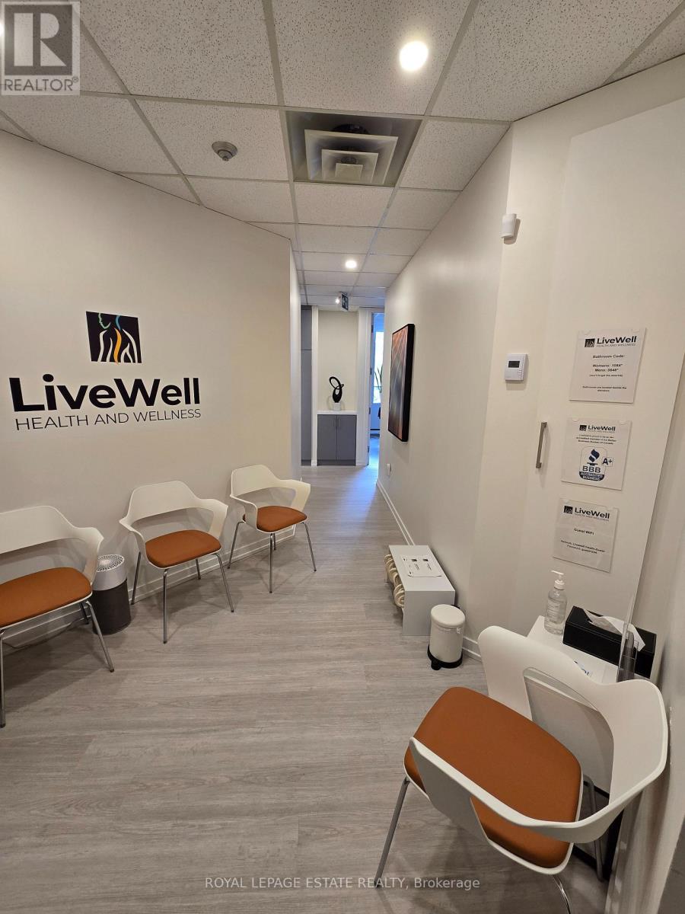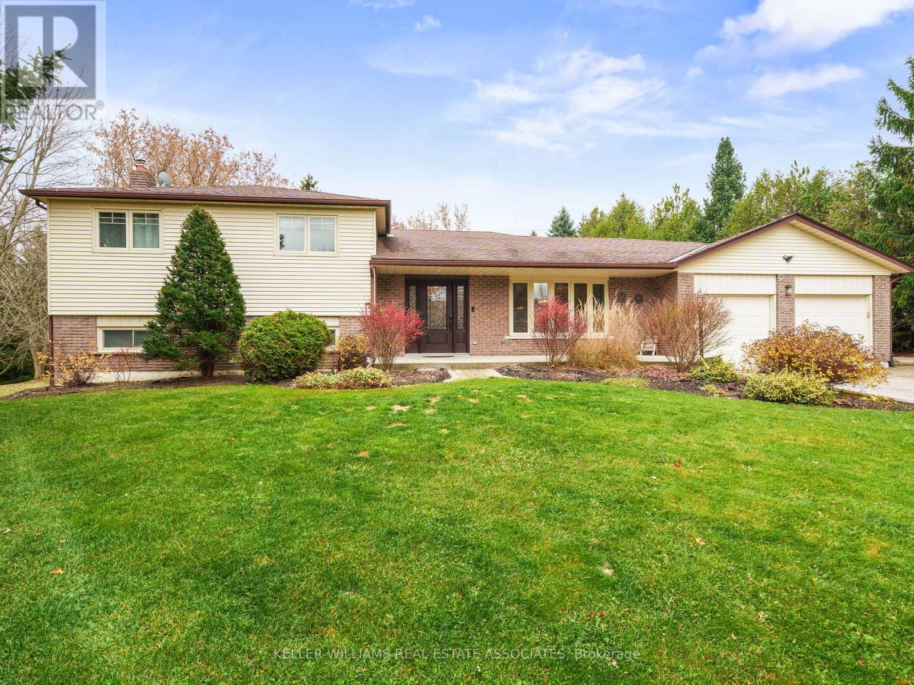107 Rosie St Street
The Blue Mountains, Ontario
Modern Townhome with Private Green Space Nestled in the heart of the picturesque Blue Mountains, this 3-bedroom, 2.5-bath townhome, offers over 2000 sq. ft. of living space. Situated on a quiet, private street, it boasts breathtaking views of the Georgian Peaks private ski club, making it an idyllic four-season retreat. The welcoming entryway leads into a spacious open-concept kitchen and living area, designed for both comfort and style. The eat-in kitchen features a breakfast bar and a walkout to a deck, offering serene views of the lush, private backyard and green space. Whether enjoying a cozy winter evening indoors or taking in the tranquility of a summer sunset, this home is designed for relaxation. Upstairs, the primary suite provides a generous layout, a modern ensuite bath with a glass shower, and a walk-in closet. Two additional well-sized bedrooms offer stunning views of the scenic hills and share a 4-piece main bath. Upper-floor laundry adds convenience to this thoughtfully designed space. The unfinished lower level presents a fantastic opportunity to create a recreation room, home gym, or additional living area, tailored to your needs. Located just minutes from Blue Mountain Village, Collingwood, and Thornbury, this home offers easy access to the Blue Mountain Beach Club, Georgian Trail, Delphi Point Park, and Georgian Bay. With low-maintenance monthly fees covering annual road maintenance, this is the perfect home for those seeking both comfort and convenience in a prime location. (id:59911)
Exp Realty Of Canada Inc
15 Lamport Street
Vittoria, Ontario
This is the oldest Baptist Congregation in Upper and Lower Canada. Located at 15 Lamport Street, it is a former church with endless potential. It was The Good Bread Company - Bakery & Cafe with the Richard's Hall upstairs - where it has hosted beautiful weddings, celebrations of life, showers of all kinds, family parties, art exhibitions, gift shows and movie nights. There has been a lot of improvements to this property- installing a handicapped Lift (accommodates wheelchair plus 2 persons). Accessible washroom, Automatic handicapped Access. Water supply there is a newly dug deep well, new stacked septic bed to accommodate 200 people. On main level newly poured floor and flooring, an electrical panel to accommodate the equipment. Designed for flexibility of use: bakery, deli, cafe, pub, residential, office use. Plumbing, electrical all placed with flexibility and the List is endless - please ask for it. This building offers endless possibilities, and it is a rare opportunity. We invite you to come and explore all that this unique space has to offer and the potential it holds. (id:59911)
Coldwell Banker Momentum Realty Brokerage (Simcoe)
467 Danforth Avenue
Toronto, Ontario
Great investment opportunity in Greek Town! This two-storey building is located in a highly desirable location with lots of foot traffic and is only steps away from the subway station. The main floor features a commercial space of approximately 1200 sqft, a full basement and one parking spot behind the building. The second floor is a 2-bedroom apartment, approximately 1122 sqft in size, complete with a sunroom. The apartment pays for its own gas and hydro. (id:54662)
RE/MAX Excel Realty Ltd.
66 Innovation Drive
Hamilton, Ontario
19,000 SF freehold asset with 16-21 Clear, 2 Truck & 2 Grade Doors. Newly built-out lab space with clean packaging rooms and two large refrigerators. Warehouse has full HVAC temperature control. Property is currently tenanted. (id:59911)
Colliers Macaulay Nicolls Inc.
392 Roncesvalles Avenue
Toronto, Ontario
This is a clean, modern, and functional restaurant located in Roncesvalles Village. It features a great layout, complete with an open kitchen and an exhaust hood approximately 8 to 9 feet in height. The restaurant has a transferable LLBO (Liquor License) with a capacity of 47 people indoors and 30 on the back patio. There is a full basement with a preparation area and one parking spot available behind the building. This space is excellent for any restaurant concept. (id:54662)
RE/MAX Excel Realty Ltd.
Lot 59 Quaker Hill Road
Dorland Subdivision, Ontario
LOOKING FOR AN AFFORDABLE BUILDING LOT CLOSE TO THE BAY WITH QUICK ACCESS TO A BOAT LAUNCH? THEN LOOK NO FURTHER THAN LOT 59 QUAKER HILLS RD IN DORLAND ONTARIO. THIS SUBDIVIDION COMMUNITY IS WELL ORGANIZED WITH A DIVERSE MIXTURE OF CURRENT RESIDENCE WITH ROOM TO GROW. CLOSE TO GLENORA FERRY AND PRINCE EDWARD COUNTY THIS PROPERTY ALLOWS FOR QUICK AND EASY ACCESS TO THE MANY WINERIES AND SPECTACULAR ATTRACTION THAT PEC HAS TO OFFER. CENTRALLY LOCATED BETWEEN NAPANEE AND PICTON WITH AN EASY TRAVEL TO BATH AND ONWARD TO KINGSTON. WITH DRIVEWAY APPROVAL AND CULVERT ALREADY IN PLACE PLANNING YOUR NEW HOME BUILD IS ALREADY STEPS AHEAD OF THE OTHERS. INVESTING NOW WILL ALLOW YOU TIME TO PLAN THAT NEW HOME THE WAY YOU WANT WITH HELP FROM THE MANY LOCAL QUALIFIED CONTRACTORS THAT ARE READY AND ABLE TO GET YOUR HOME BUILT AND READY TO MOVE IN. QUICK CLOSING AVAILABLE FOR THOSE PARTIES EXCITED TO GET THE BALL ROLLING. BUYER TO DO THEIR OWN DUE DILIGENCE REGARDING BUILDING, TYPE, ETC. (id:54662)
Royal LePage Connect Realty
861 Fish Lake Road
Prince Edward County, Ontario
This picturesque site offers a prime building envelope for your new home, complete with a charming County ambiance and partial views of Fish Lake. The highly fertile soil is an excellent advantage for any home gardener looking to cultivate fruits, vegetables, and flowers across the property's 3.18 acres. Well reports and surveys will be provided upon request. **EXTRAS** A very peaceful location only 15 minutes away from Picton, 30 minutes to the Sandbanks and 25 minutes to HWY 401. Get started on your new venture. (id:59911)
Century 21 Lanthorn Real Estate Ltd.
837 Fish Lake Road
Prince Edward County, Ontario
Welcome home to 837 Fish Lake Rd. This beautiful location features a prime building envelope for your new home. The very fertile soil is a great bonus for any home gardener to grow fruits, vegetables and flowers on the site's 2.47 acres of land. **EXTRAS** Avery peaceful location only 15 minutes away from Picton, 30 minutes to the Sandbanks and 25 minutes to HWY 401.Let's get started on your new venture. (id:59911)
Century 21 Lanthorn Real Estate Ltd.
81 Mill Street
Richmond Hill, Ontario
***Attention Builders & Homeowners!*** Don't miss this rare opportunity to own a 50 x 198 ft lot in the highly sought-after Mill Pond neighborhood. Perfect for crafting your dream home with endless possibilities, including the potential for a stunning backyard oasis. Located on a serene, tree-lined street, this property offers the charm of Mill Pond living, complete with a spacious front porch where you can unwind. Walk to the vibrant Yonge Street, filled with trendy restaurants and cafes, or enjoy the scenic Mill Pond itself. Plus, this property is nestled within a top-rated school district, featuring the prestigious Alexander Mackenzie High School. The current home includes a thoughtful layout with two full bathrooms, a formal living and dining area, and a cozy family room with a wood-burning fireplace. Step out onto the expansive deck from the family room and enjoy the outdoor space. The main floor also offers an office/den. Upstairs, you'll find generously-sized bedrooms. Architectural plans are available, giving you a head start on transforming this property into your ideal home. Don't miss your chance to invest in this prime location and create the home of your dreams! (id:54662)
Exp Realty
Basemnt - 5435 Richmeadow Mews
Mississauga, Ontario
Gorgeous Brand New Never Lived in Legal Basement Apartment with Legal Separate Entrance in a Semi-Detached House in Top Rated Schools District in Mississauga and close to Square One. Boasts of Open Concept Bedroom, Dining, Kitchen W/Granite Counter Top, Brand New Cooking Range & Rangehood; Fridge. Exclusive Washer + Dryer-No Sharing; Pot Lights Everywhere; Vinyl Flooring; One Driveway Private Parking Spot; Close To Major Hwys(403/401), Schools, Heartland Shopping Centre, Grocery Stores-Sabzi Mandi, Ocean Supermarket, Walmart, Parks, Square One & Golf Course. Walkable distance to Barondale Elementary School, Bristol Road Middle School (Only IB school of Mississauga) and St. Francis Xavier Secondary High School. Middle school and high school both are IB schools. Tenant pays 30% utilities (Hydro, Gas, Water & Hot Water Tank Rental). Small Family stays at Upper Level (id:54662)
Royal LePage Flower City Realty
316 Rm's 2, 3 - 1033 Bay Street S
Toronto, Ontario
Professional Office Spaces for Lease at LiveWell, 1033 Bay St. Multiple professional office rooms are available for lease (2,3) in the prestigious LiveWell office at 1033 Bay Street. This prime location offers outstanding amenities, including full-time property management by DEL Property Management, 24/7/365 security and concierge services, modern boardrooms, a party room, a fully equipped fitness centre, an outdoor swimming pool, and a scenic terrace. Two floors of visitor parking provide added convenience.Ideal for practitioners in Osteopathic Medicine, Naturopathic Medicine, Acupuncture, Massage Therapy, Psychotherapy, and Pregnancy Care. (id:54662)
Royal LePage Estate Realty
18 Mckibbon Avenue
Amaranth, Ontario
Welcome to 18 McKibbon Ave in Amaranth, a beautifully upgraded 3+1 bedroom, 3-bathroom sidesplit situated on 2.148 acres in an estate neighbourhood just minutes from Orangeville. This stunning home offers privacy, mature landscaping, and a thoughtfully designed layout. The main floor was completely renovated in 2019, now featuring an open-concept kitchen, living, and dining area with vaulted ceilings, an oversized island, and KitchenAid appliances. The living room boasts a veneer brick fireplace with a live-edge timber mantle, creating a warm and inviting space. Upstairs, hardwood flooring runs throughout, and the main bathroom was recently updated in 2025 with a new tub surround and modern fixtures. The lower level, finished in 2015, features laminate flooring, a cozy family room with cove lighting, wainscoting, a gas fireplace with a cultured stone feature wall, an additional bedroom and a walkout offering in-law suite potential. A 3-piece bathroom with a walk-in shower and granite counters completes this level. The basement, finished in 2018, includes vinyl flooring, double mirrored closets for additional storage, and a well-equipped laundry room with shelving, counter space, and storage. Outside, the backyard is an entertainers dream with an inground pool (18x38), a stamped concrete patio, and a newly built timber-frame outdoor kitchen with concrete counters. Additional features include a new furnace (2024), a new owned hot water tank, a reverse osmosis system with UV lighting, and a septic system that was cleaned and inspected in 2024. This well-maintained home in a sought-after community is move-in ready! (id:54662)
Keller Williams Real Estate Associates
