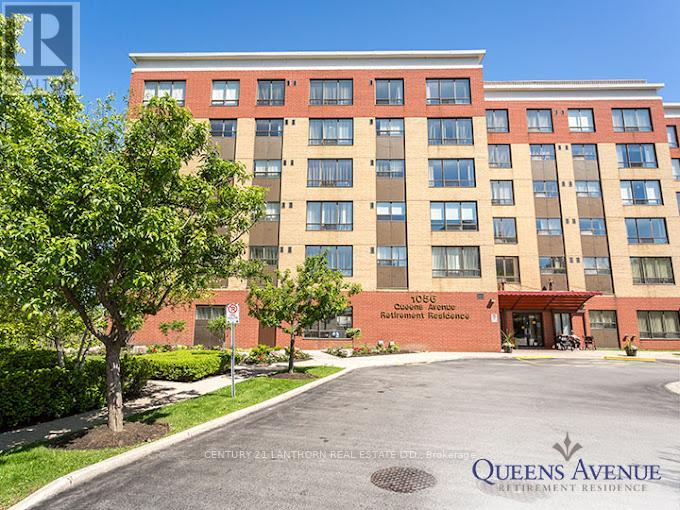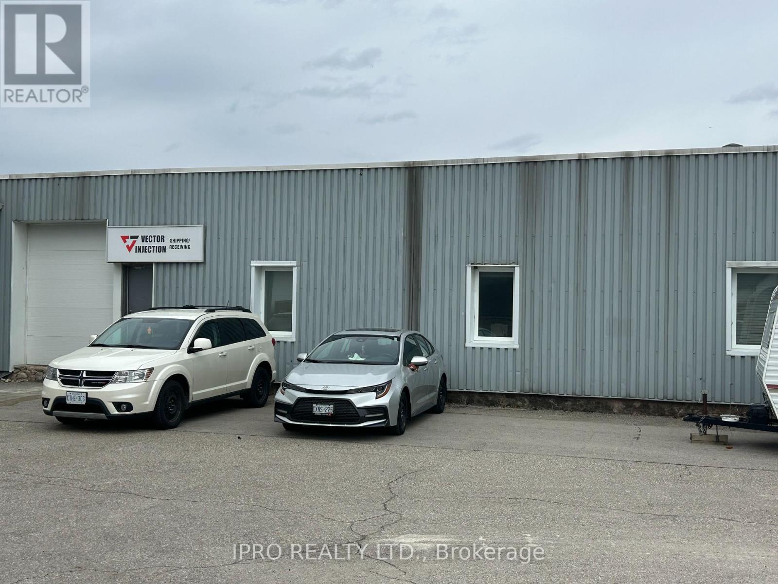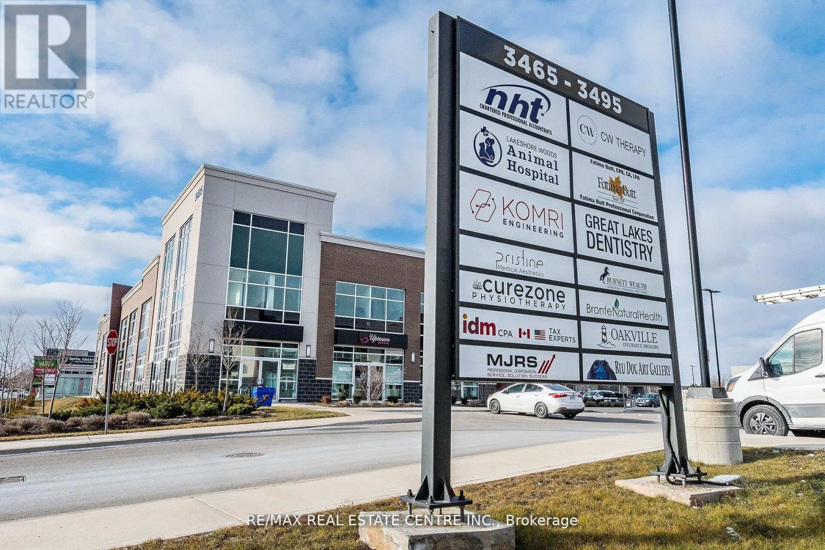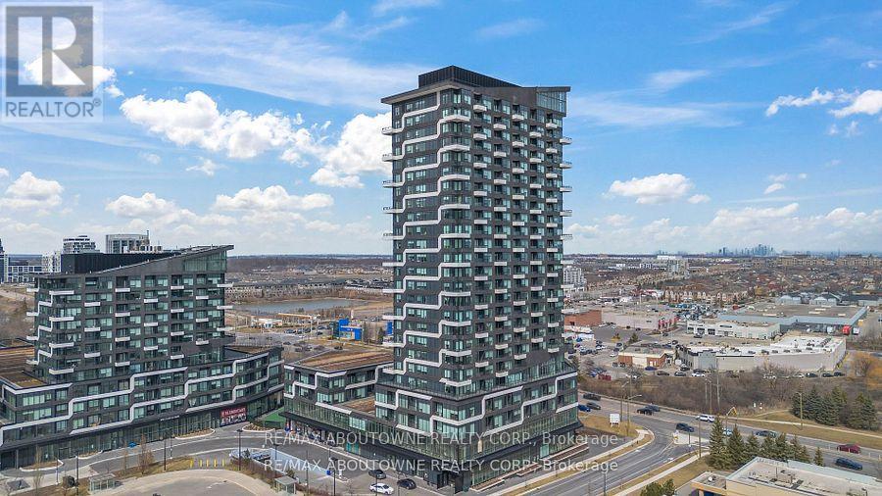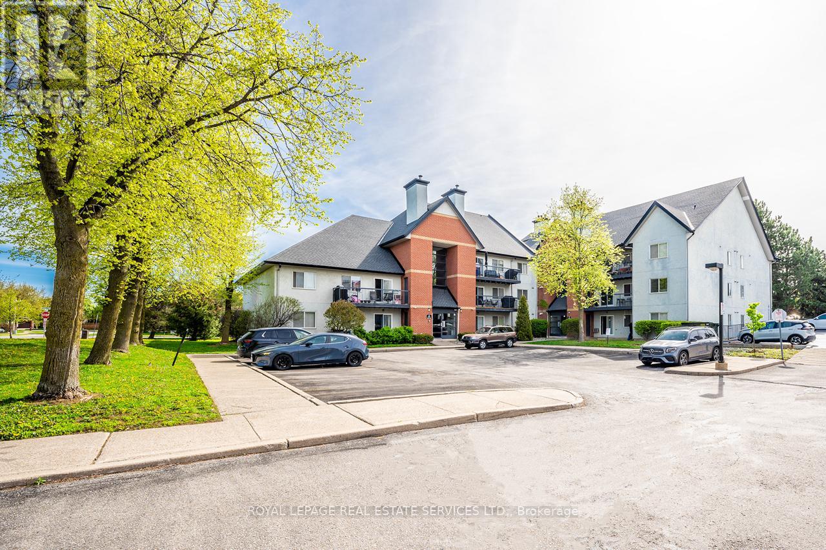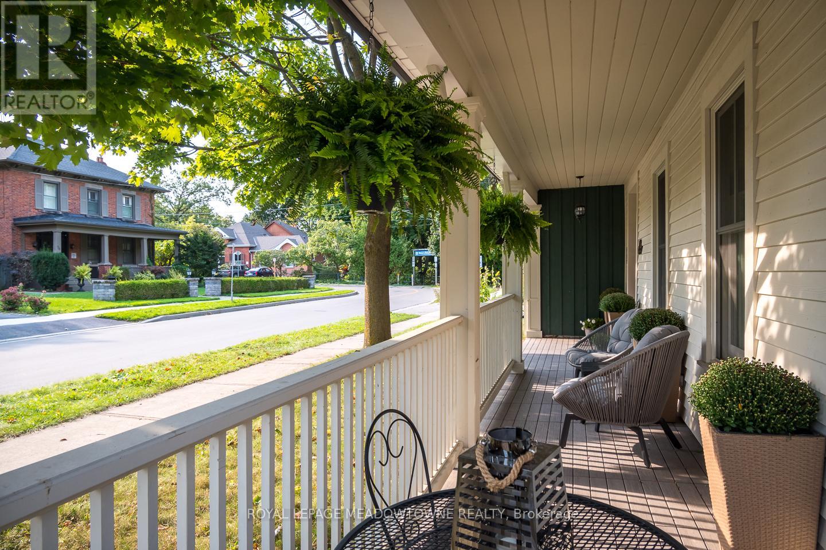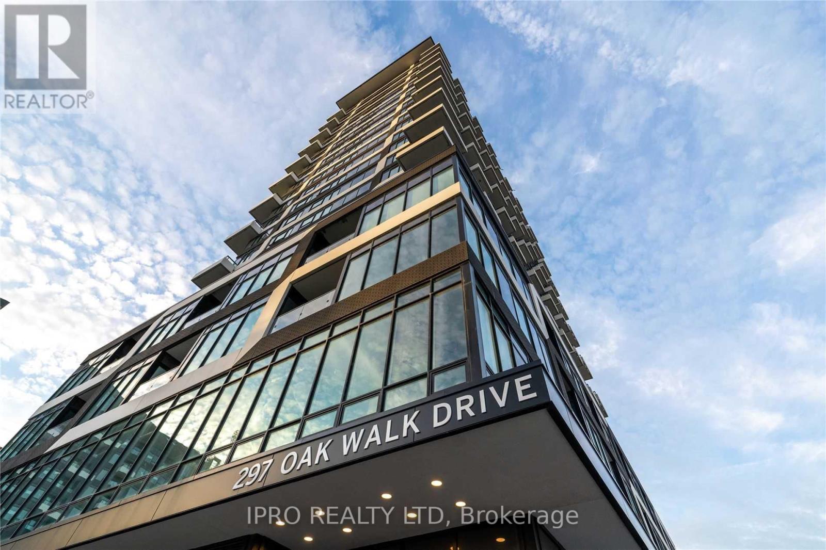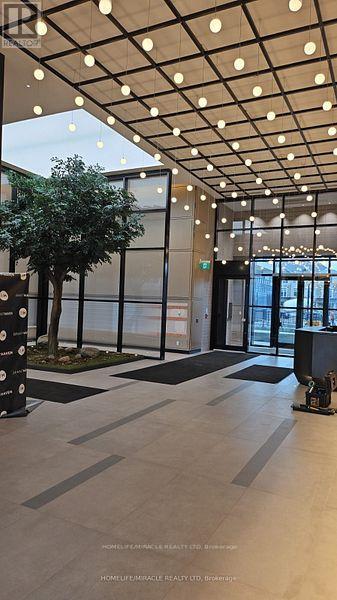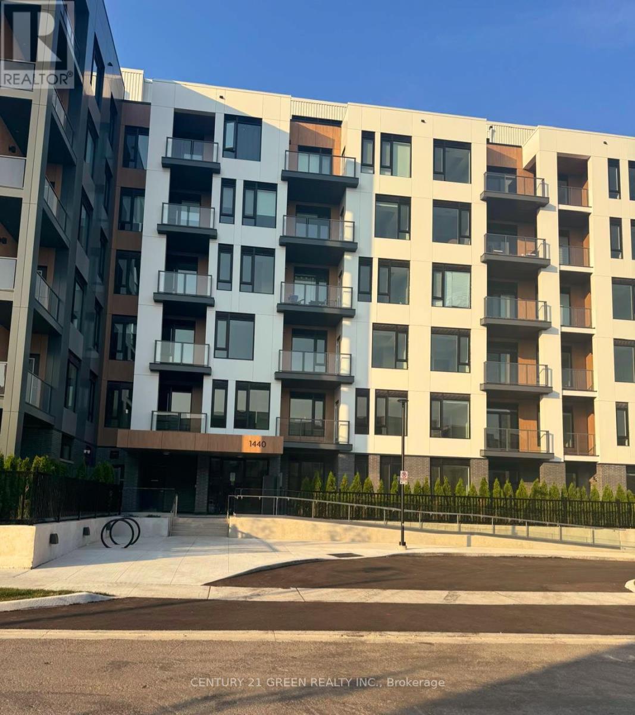415 - 1056 Queens Avenue
Oakville, Ontario
Discover comfortable, independent or assisted living at Queens Avenue Retirement Residence. Unit #415 features a full kitchen, a large bathroom with a step-in shower, and three double closets for ample storage. Enjoy large windows with blinds that fill the space with natural light, along with in-suite climate control for both heat and A/C. Designed for safety and convenience, the unit has anti-slip flooring throughout and is equipped with an emergency assistance system. Utilities and cable TV are included. Residents benefit from weekly housekeeping and linen service, designated underground parking, and access to a beautifully landscaped outdoor property with ample seating. Enjoy a private balcony on each floor and a vibrant community offering 3 meals per day and a lovely bistro with a variety of options available. A full entertainment and activity program is included, plus on-site security and emergency response. Nursing care services are available at additional cost, up to and including palliative care. (id:59911)
Century 21 Lanthorn Real Estate Ltd.
2 - 153 Perth Street
Halton Hills, Ontario
1000 Sq Feet Of Office Space Located In Acton's Industrial Zone. The Low Gross Rent Includes Tmi And Utilities. There Is Lots Of Dedicated Parking, 1 washroom, open concept. Great office for a growing business. Also there is a larger unit for for lease that is 1650 sq ft if looking for a larger space. Well maintained building and Landlord is onsite. (id:59911)
Ipro Realty Ltd.
1 - 153 Perth Street
Halton Hills, Ontario
1650 Sq Feet Of Office Space Located In Acton's Industrial Zone. The Low Gross Rent Includes Tmi And Utilities. There Is Lots Of Dedicated Parking, 2 washrooms, open concept. Great office for a growing business. Also there is another unit for for lease that is 1000 sq ft if looking for a smaller space. Well maintained building and Landlord is onsite. (id:59911)
Ipro Realty Ltd.
209 - 3495 Rebecca Street
Oakville, Ontario
Amazing Office Unit Located In South Oakville. Businesses Looking For A Professional And Functional Office Space. The Condo Unit, Second Floor Unit Features A Bright , Open Concept Area With 3 Private Office Space, Large Window And Excellent Visibility Office. Include 416 Sq Ft Boardroom, Kitchenette With Seating Area, Public Washroom , Elevator And Separate Level Non-Designated Parking. Easy Access To Main Hwy , Public Transportations And Amenities. Total Area 710 Sq Ft Including Common Area, Office 524 Sq Ft. (id:59911)
RE/MAX Real Estate Centre Inc.
807 - 297 Oak Walk Drive
Oakville, Ontario
One bedroom plus den condo with north facing views. One parking spot and one locker included. 655 square feet plus balcony located in the Oak & Co. community close to many amenities including shopping, restaurants, public transit, parks and a short drive to Oakville's main Go station. Minutes to major highways. Modern finishes and functional layout. Stainless steel top of the line appliances. Building amenities include Concierge, Gym, Party/Meeting room (id:59911)
RE/MAX Aboutowne Realty Corp.
1013 - 1450 Glen Abbey Gate
Oakville, Ontario
Incredible opportunity in the Prestigious Glen Abbey Community! Perfect for First-time home buyers, investors & downsizers. Rarely offered 3 bedroom 2 bath with recent renovations! Freshly painted and ready to enjoy! Newly renovated Vanity, backsplash and flooring! Private yard with en-suite locker and extra storage at entrance of the unit. East access to highways, shopping schools, walking paths, GO Train and across from Glen Abbey Rec Centre. **EXTRAS** Extra Storage room on Terrace (id:59911)
Berkshire Hathaway Homeservices West Realty
Royal LePage Real Estate Services Ltd.
49 James Street
Milton, Ontario
Welcome to this meticulously restored residence that blends historical charm with modern convenience. Located in the perfect spot in Downtown Milton steps from everything you could imagine - tennis courts, outdoor pool, park, trails, shops, restaurants and so much more! This home is beautifully revitalized, originally owned by Samuel Dice and built in the late 1890s (registered in 1908). Highlights include a restored floor-to-ceiling bay window in the Great Room, original pine flooring in the family room, and a restored front door with beveled glass.Key Features: Roof : Main house roof replaced in 2015; Butler's Suite and garage roofs in 2013.Furnace, AC, tankless water heater installed in 2018, with a smart thermostat. WETT-certified Renaissance Rumford wood-burning fireplace (2017) and a gas fireplace in the family room. 6-over-6 windows at the back, 2-over-2 windows at the front showcasing larger panes as a historical symbol of wealth. 10-foot ceilings in the Great Room, kitchen, and foyer; 8-foot ceilings in the rest of the house, with coving throughout and coffered ceilings with recessed lighting in the Great Room. Kitchen with double wall oven, island cooktop, quartz counters, hood, prep sink, farmhouse sink, and breakfast bar. 3 baths, with underfloor heating in the main family bath and master ensuite, which also has a walk-in shower and slipper tub. Primary suite His-and-hers closets, including one walk-in. Double lot with a deeded right-of-way to Mill Street. Survey Completed in 2012. Single-car garage and driveway parking for five cars. Recent Updates: New kitchen, landscaping, and 200-amp electrical service (2023); upgraded plumbing and sewer pipes (2018, 2023). This home seamlessly combines historical features with modern amenities, including AC, endless hot water, and a newly renovated kitchen. Don't miss the opportunity to own a piece of Miltons history with all the comforts of contemporary living! (id:59911)
Royal LePage Meadowtowne Realty
911 - 716 Main Street E
Milton, Ontario
this beautifully upgraded 2-bedroom + den, 2-bathroom corner unit offers 1,005 sq ft (+55 sq ft balcony) of sun-drenched space, with captivating northwest views of the Escarpment. Designed for both comfort and style, the open-concept layout features high-quality plank laminate flooring and cozy broadloom in the bedrooms. The modern kitchen is appointed with rich dark cabinetry, generous storage, and flows effortlessly into a bright living space?perfect for entertaining or relaxing. Step onto the spacious balcony to take in stunning sunsets and fresh air. The primary bedroom is a serene retreat, complete with a 4-piece ensuite and walk-in closet. Both bathrooms feature sleek tiles and tasteful finishes, with thoughtful upgrades throughout. Custom pot lights add warmth and charm. Enjoy premium building amenities, including a rooftop BBQ terrace, stylish party room, meeting space, guest suite, and ample visitor parking. Conveniently located with quick access to Hwy 401/407, just steps from Milton GO, and close to shopping, golf courses, Kelso, organic farms, and more. Includes one parking spot and one locker. (id:59911)
Century 21 Signature Service
2306 - 297 Oak Walk Drive
Oakville, Ontario
Welcome to Suite 2306 at 297 Oak Walk Drive, a luxurious condominium in Oakville's Uptown bedroom includes a generous walk-in closet and serene views. A private balcony provides a Core. This north-facing unit offers modern living space with 9-foot ceilings, creating an open Sheridan College. access to restaurants, shopping, major highways (QEW, 403, 407, 401), Trafalgar GO Train, and concierge, fitness center, party room, and a BBQ lounge area. The location offers convenient tranquil outdoor retreat on the 23rd floor. Residents enjoy amenities such as a 24-hourthat seamlessly integrates the living room and kitchen. The contemporary kitchen is equipped with two-toned cabinets, quartz countertops, and stainless steel appliances. The primary and airy ambiance. The suite features light-colored flooring and an open-concept living area (id:59911)
Ipro Realty Ltd
300 Mcgibbon Drive
Milton, Ontario
Set on a quiet, tree-lined street and backing onto forest, 300 McGibbon Drive blends timeless design with modern versatility and multi-generational comfort.A classic layout begins with a private home office at the front of the house. From there, the formal dining room and adjoining living room create an ideal space for entertaining. The spacious family room features coffered ceilings, a gas fireplace, and large windows overlooking the serene backyard and forest.The white kitchen offers clean, timeless style with an adjoining servery, walk-in pantry, and direct ELEVATOR access. Bright and functional, its designed for everyday ease.Upstairs, all four bedrooms have direct access to a bathroom. The expansive primary suite includes two walk-in closets, a spacious ensuite with soaker tub and glass shower, and private elevator access. A junior primary at the front of the home features its own ensuite, while the remaining two bedrooms share a connected Jack-and-Jill bath.The finished basement offers a large rec room ideal for movie nights or a home gym as well as a fully legal, self-contained one-bedroom plus den apartment with its own laundry, kitchen, and walk-up yard access. Perfect for in-laws, adult children, or rental income.Outdoors, the low-maintenance yard is bordered by mature trees and thoughtfully landscaped for year-round ease.With an elevator connecting all levels, this home offers long-term comfort in one of Miltons most accessible neighbourhoods. (id:59911)
Real Broker Ontario Ltd.
1001 - 3220 William Colston Avenue
Oakville, Ontario
Free Internet! free Parking! Free Locker! Location! Location! Location Brand New 1+1 ( 1 year) 1+1 Bedrooms Modern Concept Condo, corner unit with two balconies @ higher elevation in an Excellent Location of Dundas and Trafalgar area, 1 Bedroom and a Den [can be an office or kids room] Fully Upgraded, Open Concept Very Bright & Spacious Lay Out. Laminated floors throughout, Ultra modern Kitchen. Ensuite Laundry. Building has Gym Room, Media Lounge, Yoga Room, Rooftop Terrace, Bicycle Storage, Pet Wash station & Much More. Very Convenient & Excellent Location, Close To Highways 403, 407, Shopping, Transit, College & Go Station. (id:59911)
Homelife/miracle Realty Ltd
309 - 1440 Clarriage Court
Milton, Ontario
Welcome to 1440 Clarriage Crt - this inviting bright and Spacious home offers 2 Bedroom + Den with 2 full bath. Prime bedroom has huge Walk-in closet with larger windows. The Den can serve as an office, a guest room, or even a kids bedroom. Stunning open concept kitchen with stainless steel appliances opens up to the large living/dining area. The unit includes a private balcony, ideal for enjoying your morning coffee and evening relaxation. This unit is Designed with High End Finishes and Featuring Large Windows, filled with Natural Light and has no carpet throughout with high ceiling. Building amenities include visitor parking, party room, bicycle parking, locker storage and gym. Ideal location close to all amenities. Unit comes with 2 parking spots and 1 locker. (id:59911)
Century 21 Green Realty Inc.
