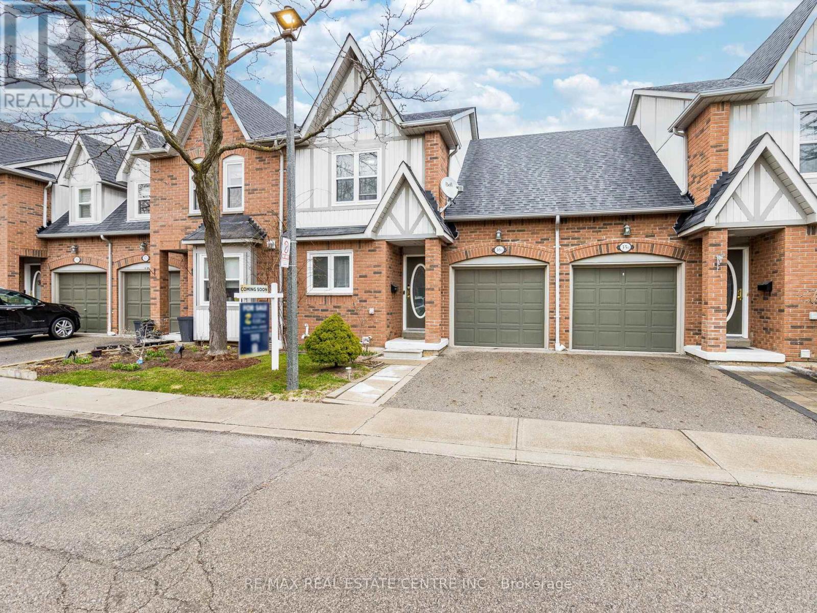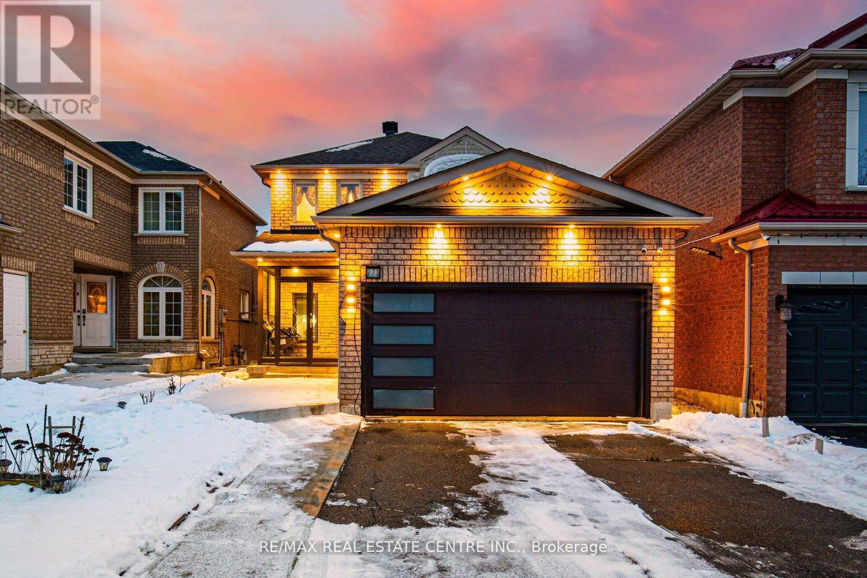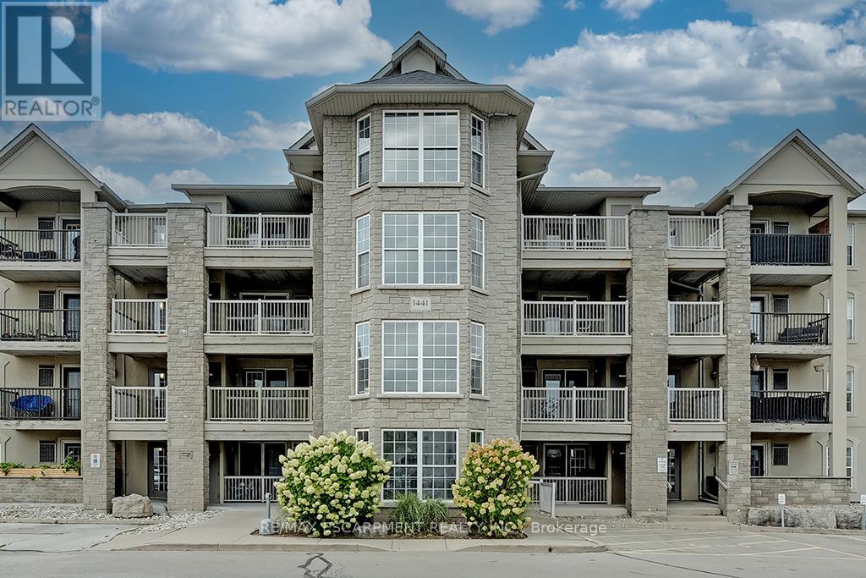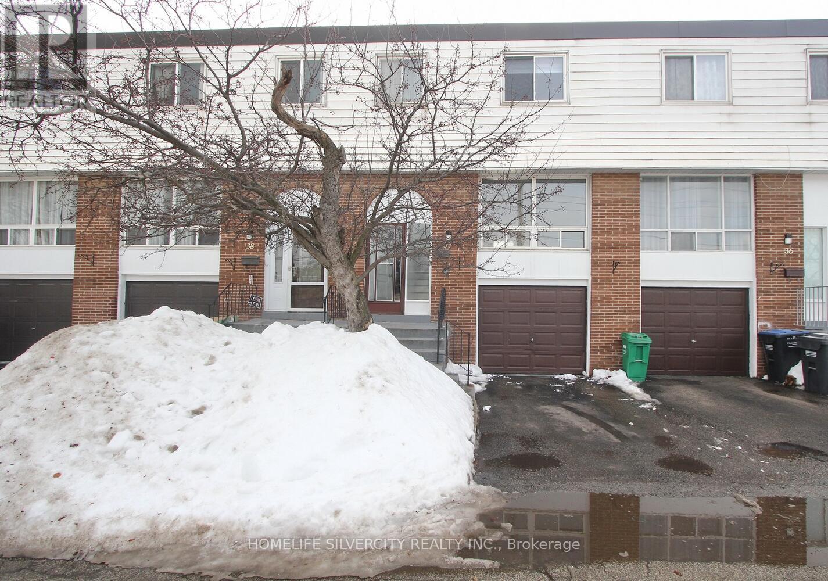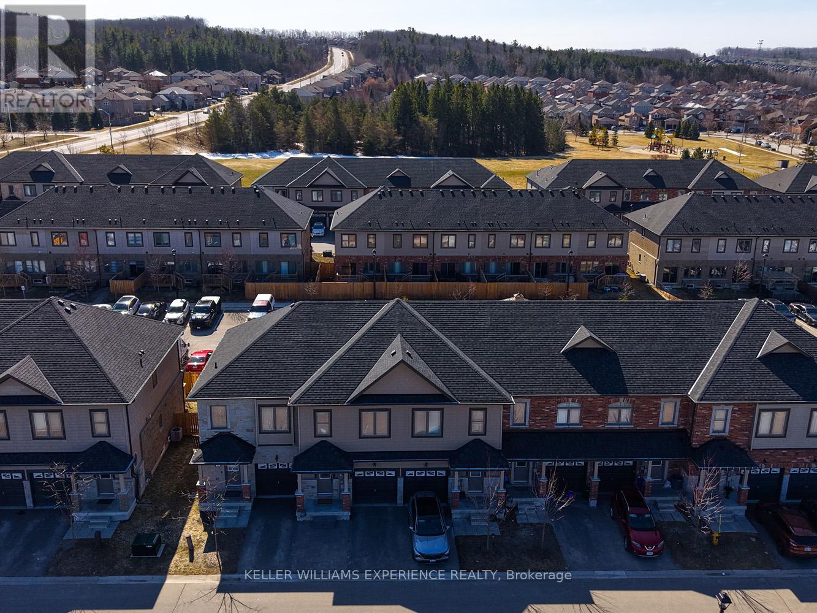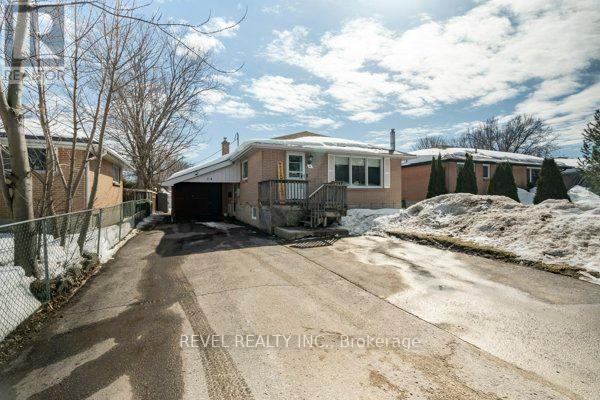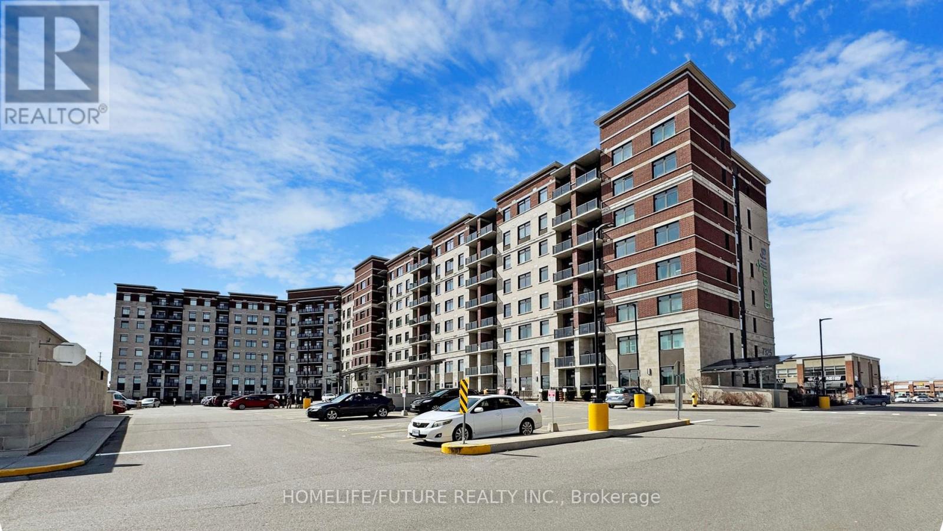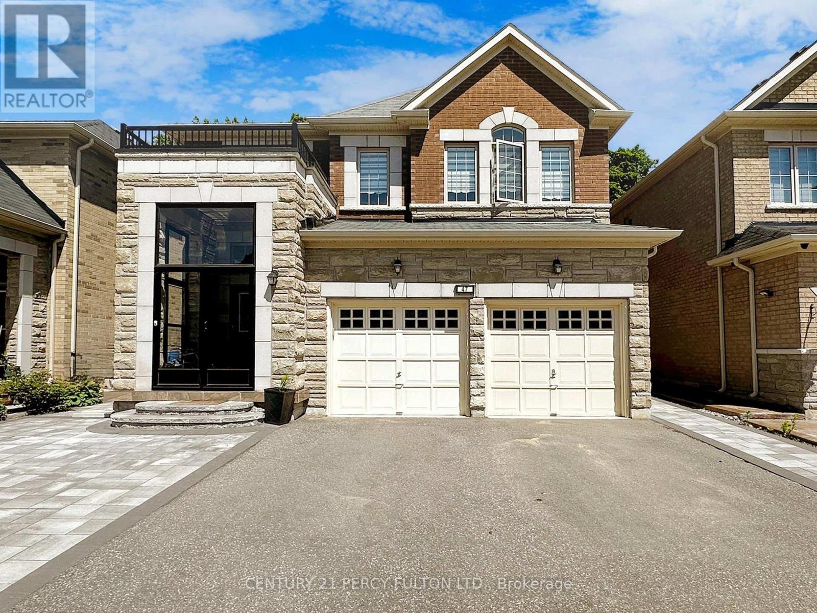36b - 5865 Dalebrook Crescent
Mississauga, Ontario
**Prime Location!** Situated in Central Erin Mills, just steps from the mall and public transit. Located within the John Fraser and Gonzaga school district. This well-maintained, family-friendly complex features low maintenance fees. The home offers 3 spacious bedrooms and 3 bathrooms. The open-concept main floor is bright and airy, with a fully renovated kitchen, including new granite countertops and appliances. The finished basement includes a large rec room, a 3-piece bathroom, and two additional rooms. Conveniently located near HWY 401, 410, parks, transit, hospital, and more! (id:59911)
RE/MAX Real Estate Centre Inc.
777 Ossington Avenue
Toronto, Ontario
Welcome to 777 Ossington Ave - your opportunity to own a semi-detached gem in one of Toronto's most vibrant and in-demand neighbourhoods. Just seconds to Ossington Subway station, this 2-bedroom, 2-bathroom home is brimming with potential. Whether you are an investor, or looking for your family home, this property offers the ideal canvas. Currently configured with the main floor living room converted into additional bedroom space. Featuring a second kitchen on the second floor as well as having a separate side entrance to the basement, the layout lends itself perfectly for the conversion into 2-3 units with minimal additional investment. Located steps from Bloor Street, parks, shops, cafes, and transit, you will be hard pressed to find a better location for future growth and value. (id:59911)
Right At Home Realty
773 Four Winds Way
Mississauga, Ontario
This home has been fully upgraded to offer an entertainers paradise and luxurious modern living. The spacious backyard features a large deck, along with a sizable concrete deck extending around the sides and front of the house. The front also boasts a covered, enclosed porch. Inside, the entire home has been beautifully designed, with solid exotic wood flooring throughout the main floor and upstairs living areas. Pot lights illuminate the entire home, including the main floor, kitchen, living room, dining room, and all three upstairs bedrooms, and the exterior is also enhanced with pot lights. The home also features a new roof, a main entry door with electronic and manual key access, and a digital home security system with cameras. For added convenience, there's a Samsung washer and dryer with steam features, a 17' insulated garage door, and a central vacuum system. All bathrooms have been upgraded with new vanities, sinks, and de-fog mirrors in the upstairs bathrooms. This home seamlessly combines luxury, comfort, and functionality, making it perfect for modern living and entertaining. The kitchen is a standout, fully upgraded with 12x24 premium porcelain tiles, Florida blinds on all windows, and sleek new cabinetry, complemented by high-end GE Cafe stainless steel appliances, including a fridge, dishwasher, gas stove with electric oven, and a bottom warming drawer, plus gas piping for the stove. (id:59911)
RE/MAX Real Estate Centre Inc.
110 - 1441 Walker's Line
Burlington, Ontario
Condo Living at its best! Beautiful one bedroom one bathroom ground floor condo with an underground parking space, storage locker and large patio! Spacious open concept floor plan with neutral vinyl flooring throughout. The kitchen features white cabinetry, newer stainless-steel appliances and is open to the dining and living rooms. Enjoy the spacious living room leading to the patio, while relaxing or entertaining family and friends! The spacious primary bedroom features ample closet space and bright windows. Laundry is located in-suite for convenience. Fantastic location- close to restaurants, shopping, highways and all amenities! (id:59911)
RE/MAX Escarpment Realty Inc.
270 North Shore Boulevard E
Burlington, Ontario
Welcome to this one-of-a-kind, custom-built chalet log home nestled in the highly sought-after Aldershot neighbourhood of Burlington. This exceptional waterfront property offers the rare combination of Muskoka-style serenity with the convenience of being close to all urban amenities, including the prestigious Burlington Golf Club. From the moment you approach this distinctive residence, the striking log architecture and unique details and finishes captivate the eye. Inside, the open-concept main floor offers a large living room with an extraordinary fireplace, an adjoining dining area with vaulted ceilings, an office, a powder room and a convenient laundry room all designed to maximize space and light. The inviting kitchen and dining areas seamlessly transition to a large deck overlooking the tranquil beauty of Lake Ontario, providing ample space for entertaining, relaxing, or simply enjoying the breathtaking waterfront views. This exceptional home features three spacious bedrooms and four updated bathrooms, including a luxurious master suite with a private ensuite. The fully finished lower level is a true highlight, complete with a large recreation/family room with a wine cellar for the discerning connoisseur, a 3-piece bath and ample storage and access to the 2-car garage. With a walkout to a waterproofed deck, the lower level is the perfect space to unwind or entertain. Designed with outdoor living in mind, the property boasts extensive gardens, decking and flat, tableland for a seamless connection between the home and the water. A dry boathouse provides the ideal space for storing your water toys, ensuring easy access to the lake. Whether you're looking to host grand gatherings or enjoy peaceful solitude by the water, this property offers a lifestyle of unmatched beauty and convenience. Experience the perfect blend of natural beauty and modern living with this waterfront gem, where Muskoka charm meets the best of Burlington living. (id:59911)
RE/MAX Aboutowne Realty Corp.
#37 - 7500 Goreway Drive
Mississauga, Ontario
Renovated Townhouse perfect For ~1st Time Home Buyer Or Investor ! Prime location facing Goreway,Moving ready,Income potatial. Discover this beautifully renovated,sun filled and well ventilated townhouse,perfectly situated in a family friendly neighborhood .Thoughtfully upgraded with modern finishes,This home offers both comfort and convenience.Huge Living and generously sized dining area.Upgraded Kitchen with Quarts Counter Top & Back-Splash with walkout to freshly painted deck. ,Renovated Bathrooms Laminated Floors On All Bedrooms And Passage pot lights on main floor and upgraded light fixtures. New ceramic flooring in kitchen Immaculately Painted interior and a beautifully stained deck, Close 427/409/407 Highways and malton Go stn, Conviniently close to airport .Walking Distance to West wood Mall,Bus Terminal, Banks,Schools,Community centre,Separate Entrance For Basement Can Be Easily Rented For $1000 an ideal mortgage helper. (id:59911)
Homelife Silvercity Realty Inc.
69 Greer Street
Barrie, Ontario
Modern 3-Bedroom Freehold Townhouse | 1,838 Sq. Ft. | UN-Finished Basement | EV & Solar Ready Step into this beautifully upgraded 2-year-old freehold townhouse, offering 1,838 sq. ft. of above-ground living space with a perfect blend of comfort, style, and smart features. With 3 spacious bedrooms, 4 modern washrooms, and a large un-finished basement, this home checks every box. Enjoy premium flooring, a designer-upgraded kitchen, and elegantly renovated bathrooms throughout. The bright and airy open-concept layout is ideal for both daily living and entertaining. The un-finished basement includes a 3-piece washroom, providing extra space for a guest suite, home office, or recreation room. This home is EV-ready with a rough-in for electric vehicle charging and a solar energy conduit making it perfect for environmentally conscious buyers. Additional features include a single-car garage with private driveway, and a fully fenced backyard great for kids, pets, or summer BBQs. Located close to schools, parks, shopping, public transit, and major amenities, this turnkey home offers modern living in a vibrant community. A rare find that blends style, function, and forward-thinking features this is the one you've been waiting for! (id:59911)
Royal LePage Real Estate Associates
23 Cygnus Crescent
Barrie, Ontario
Welcome to this beautifully maintained 2-storey townhome, built in 2017 and thoughtfully updated to suit the needs of a growing family. From the moment you walk in, youll appreciate the bright and spacious layout, especially the sun-filled primary bedroom featuring a large walk-in closet and convenient ensuite access. The basement was professionally finished in 2022, offering additional living space with endless possibilities to make it your own. You'll also find recent updates like vinyl flooring in the second-floor bedroom (2023) and a LG 27 front load washing machine, adding even more value to this move-in-ready home. Step outside and enjoy the fully fenced backyard, complete with a gazebo and patio furniture perfect for relaxing or entertaining on warm summer days. Perfectly located for commuters, with quick and easy access to Highways 27, 90, and 400, this home is also close to schools, parks, and shopping centres making everyday life that much easier. Don't miss this opportunity to live in one of the most sought-after communities (id:59911)
Keller Williams Experience Realty
34 Bothwell Crescent
Barrie, Ontario
Discover unparalleled comfort and versatility in this meticulously updated bungalow, nestled in the coveted east end. This charming 3+1 bedroom, 2-bathroom home offers a blend of modern upgrades and thoughtful design, perfect for multi-generational living or savvy investors. The main floor features an updated kitchen with stainless steel appliances and breakfast bar, flowing seamlessly into a sunlit living room. You'll also find three generously sized bedrooms and a well-appointed 4-piece bathroom. The expansive lower level has been transformed in 2024 into a private in-law suite, complete with a separate entrance, offering exceptional privacy and independence. This newly renovated space features a spacious living area, a comfortable 4th bedroom, secondary laundry, and a stunning 3-piece bathroom. Updated windows and a new roof (2021) add to the appeal. The R2 zoning provides endless potential! Enjoy a private, fenced yard. Conveniently located near schools, shopping, and highways, it's also just five minutes from Lake Simcoe. This meticulously maintained home is ideal for families or investors. ** This is a linked property.** (id:59911)
Revel Realty Inc.
232 Butternut Ridge Trail
Aurora, Ontario
Welcome to 232 Butternut Ridge Court, an elegant and spacious luxury home with approximately 3000 sq ft of living space, nestled on a premium ravine lot in one of Auroras most peaceful enclaves. From the moment you enter the bmright foyer with its large closet and tucked-away powder room, this home impresses with its thoughtful design and refined finishes.The open-concept main floor flows effortlessly, ideal for both everyday living and sophisticated entertaining. The kitchen features quartz countertops, stainless steel appliances, and ample cabinetry, overlooking an eat-in area with serene backyard views. Step out onto the large deck perfect for morning coffee or evening dinners surrounded by nature.The cozy living room includes hardwood floors and a charming fireplace. Main-floor laundry and direct garage access add extra convenience.Upstairs, the primary suite is a true retreat with a spa-like ensuite and a custom walk-in closet. Three additional sunlit bedrooms and a Jack & Jill bathroom offer ample space for family or guests.The finished walkout basement includes a separate entrance, bedroom, kitchenette, 3-piece bath, laundry, and a private deck ideal for an in-law suite or rental income.Located close to top-rated schools, trails, amenities, and transit, this home offers a rare blend of luxury, flexibility, and natural beauty. (id:59911)
RE/MAX All-Stars Realty Inc.
104 - 7325 Markham Road
Markham, Ontario
Stunning 2+1 Bdrm Condo,1100+ Sq. Ft., 2 Parking Spaces, 2 Full Washrms, Locker, Low Maintenance Fees. Welcome To This Beautifully Upgraded, Freshly Painted 2+1 Bdrm Condo In The Sought-After Greenlife Community In East Markham! With Over 1100 Sq. Ft. Of Living Space, 2 Parking Spaces, A Storage Locker, 2 Full Washrms, & Luxurious Upgrades. This Home Offers Modern Comfort, Convenience, & Savings With Low Maintenance Fees. Key Features: Spacious 2+1 Bdrms The Versatile Den Is Generously Sized And Can Be Used As A Home Office, Guest Rm, Or Nursery, Providing Extra Flexibility To Suit Your Needs. Modern Open-Concept Layout A Bright & Inviting Living Space With Hardwd Flrs Throughout & A Stylish Designer TV Unit. Gourmet Kitchen Features Granite Countertops, Stainless Steel Appliances, Upgraded Porcelain Tiles, & Under-Cabinet Lighting. 2 Full Washrms Both Washrms Are Beautifully Upgraded With Granite Countertops & Premium Porcelain Tiles, Adding A Touch Of Elegance. Primary Suite Retreat Includes A Walk-In Closet And A 4-Piece Ensuite. Freshly Painted Move-In Ready With A Fresh, Modern Look.2 Parking Spaces Enjoy The Convenience Of 1 Underground & 1 Outdoor Parking Spot. Additional Space For Your Seasonal Items & Belongings. Low Maintenance Fees Greenlife Eco-Friendly Design Keeps Costs Remarkably Low, Ensuring More Savings. Ground-Flr Advantage Skip The Elevators & Enjoy Quick, Hassle-Free Access To Your Home Perfect For Busy Mornings, Grocery Trips, & Everyday Convenience. This Rare Ground-Flr Gem Offers Unmatched Accessibility While Delivering The Space, Style, & Upgrades You Desire. Large Terrace. Prime Location Walk To Grocery Stores, Banks, Restaurants, Parks, & Top-Rated Schools. Close To Costco, Walmart, No Frills, Sunny, & A Variety Of Restaurants. Also Near A Brand-New Park, Making It Perfect For Families. Quick Access To Highway 407, 401, & Public Transit Makes Commuting Effortless. Don't Miss Out On This Incredible Opportunity Schedule Your Viewing Today! (id:59911)
Homelife/future Realty Inc.
47 Mohandas Drive
Markham, Ontario
Welcome to 47 Mohandas Dr, a stunning 5-bed, 6-bath executive home in desirable Markham area. This executive residence boasts approximately 3500 sq ft of luxurious living space above grade, nestled amongst picturesque ravines and backing onto the prestigious Remington Golf Club. The open-concept design seamlessly connects the gourmet kitchen, featuring quartz counters and Wolf appliances, to the spacious family room with a cozy gas fireplace. Main-floor bedroom with an attached washroom and a huge walk-in closet offers convenience and privacy, while the upper level boasts a luxurious master retreat with a 5-piece ensuite and a large walk-in closet. Two additional bedrooms share a Jack & Jill 5-piece bathroom, and the fourth bedroom features its own private ensuite. The lower level features a legal basement apartment with a separate entrance, ideal for extended family or rental income. The exterior is equally impressive with professional landscaping and a fully interlocked driveway. Located in a prime Markham/Steeles area, this home is just minutes from top-ranked schools, 407, shopping centers, and restaurants. **EXTRAS** Bsmt With All Electrical & Plumbing Connections For All Appliances, Separate 2 E/Panel In BSMT (200 AMP Main & 100 AMP BSMT). (id:59911)
Century 21 Percy Fulton Ltd.
