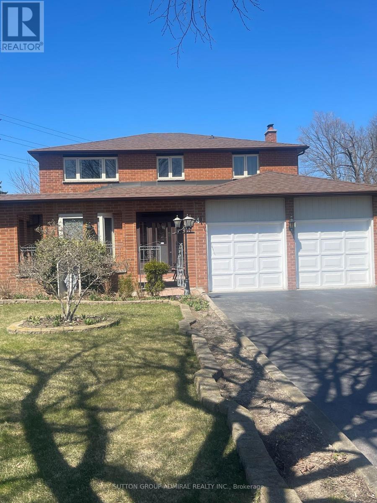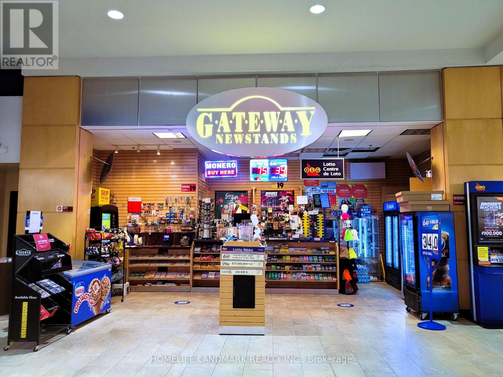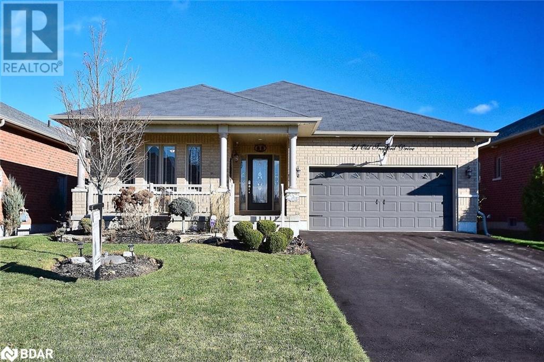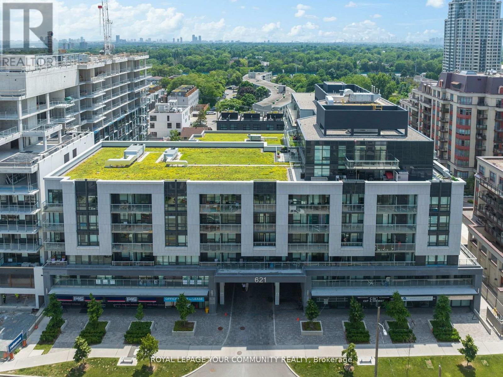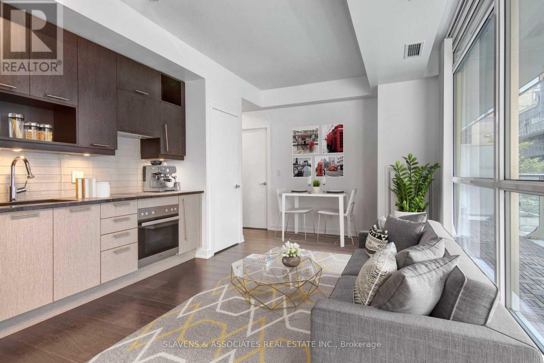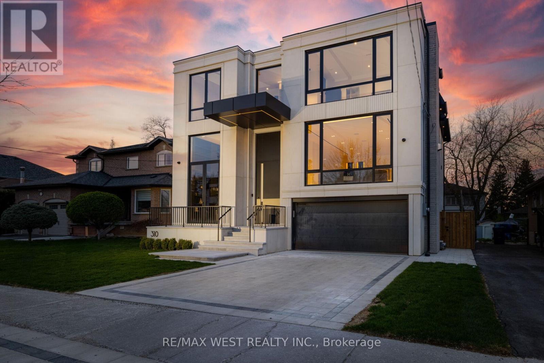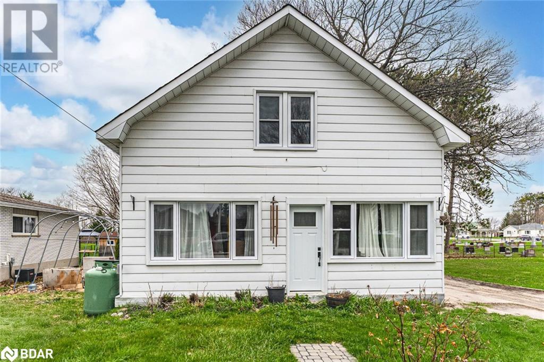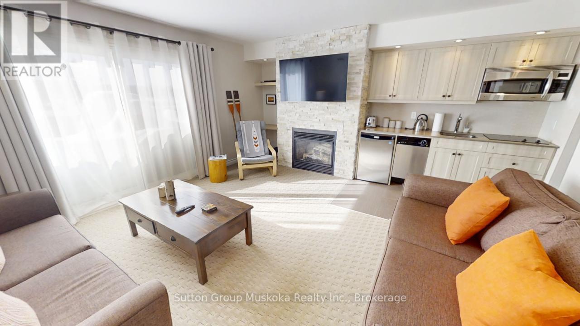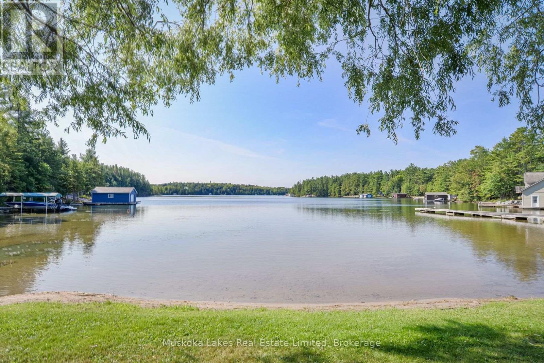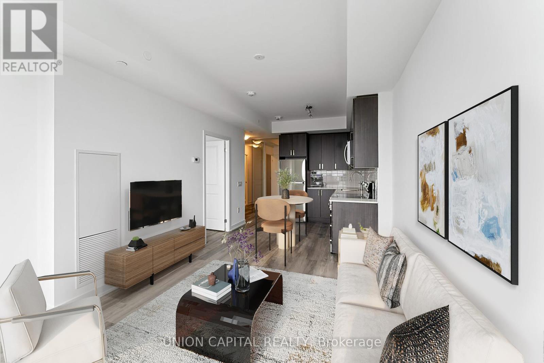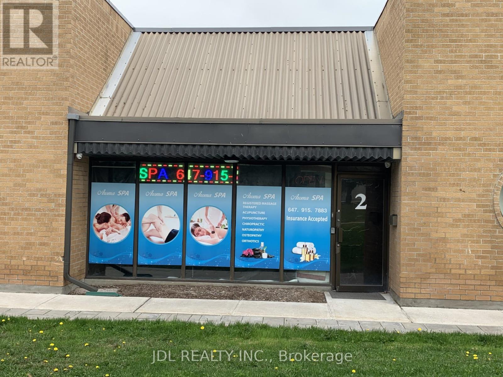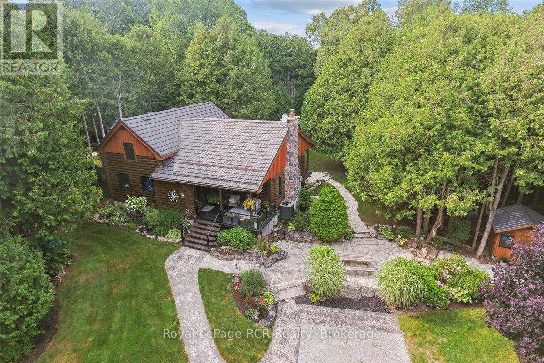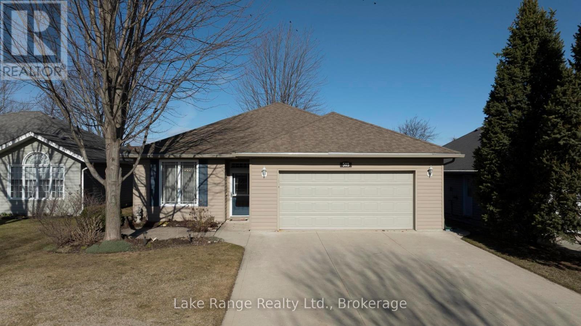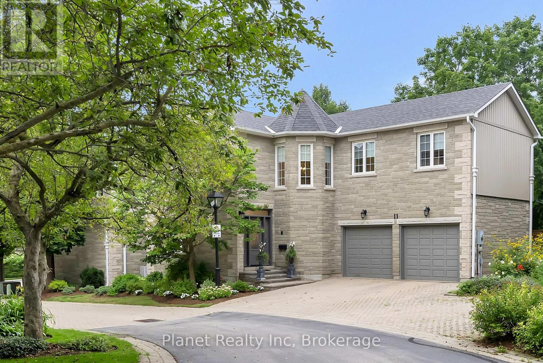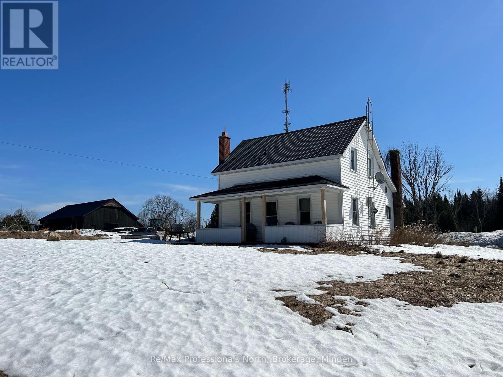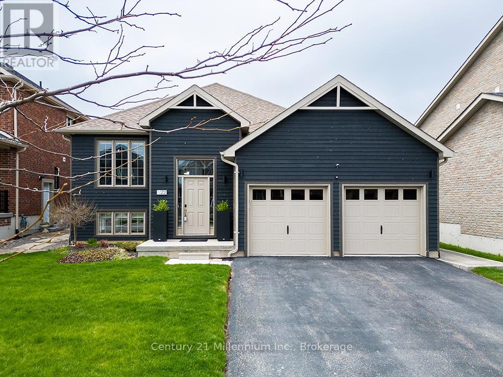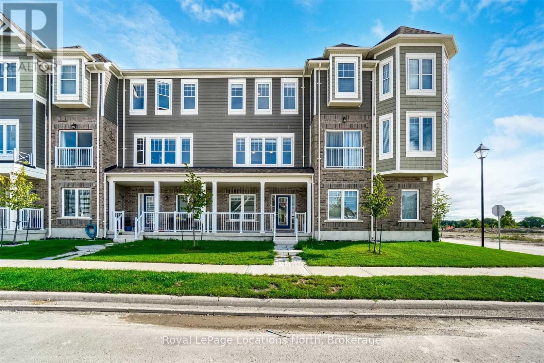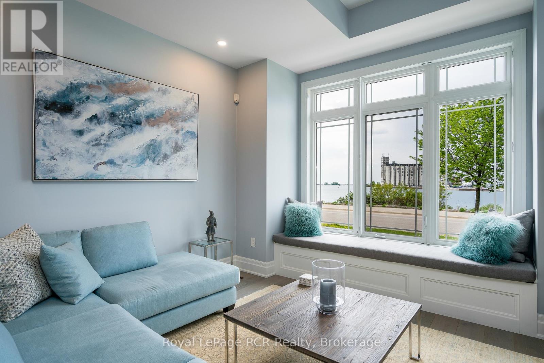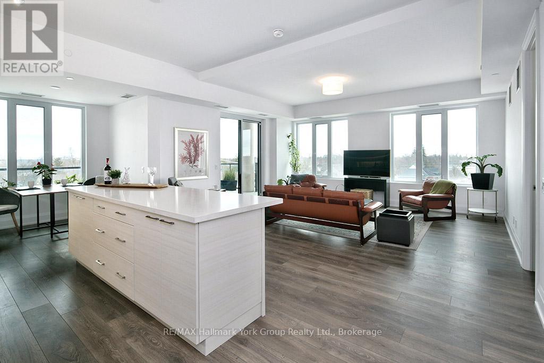54 Brandy Crescent
Vaughan, Ontario
Pride Of Ownership Original Owner. Spacious Detached 2 Storey In Quite Community Close To All Amenities. Large Principal Rooms* Hardwood Floors* 4 Bedrooms* 4 Baths* Elegant Foyer* Open Circular Staircase To Finished Basement With Separate Entrance* 2 Large Family Size Kitchens* 2 Fireplaces (Gas/Wood), Main Floor Laundry With Access Into 2 Car Garage* Large Driveway* Huge Pool Size Lot (Irregular). Easy Access To Transit* Flexible Closing! (id:59911)
Sutton Group-Admiral Realty Inc.
14 Clipper Lane
Clarington, Ontario
Available from July 1st Discover Your Paradise by the Water! Welcome to the GTAs largest master-planned waterfront community, nestled along the stunning north shore of Lake Ontario. This brand new, modern 2-storey semi-detached home offers approximately 2,100 sq. ft. of stylish living space, featuring 4 spacious bedrooms, 3 bathrooms, and a private rooftop terrace with breathtaking, unobstructed lake views. Enjoy a bright and open-concept main floor layout, gleaming stained hardwood floors, and a sleek, contemporary kitchen with upgraded cabinetry. Perfectly located just minutes from Highway 401, scenic lakeside trails, and exciting new waterfront parks. Loaded with premium upgrades this is lakeside living at its best! (id:59911)
Circle Real Estate
36 Coxhead Lane
Ajax, Ontario
Welcome to your dream home at Marquis Towns a stunning, modern freehold townhouse that is ready to impress. Walking distance to Durham Center with the best available shops including Costco, Winners, LCBO and lots of shops. With over 1,755 sq ft of beautifully designed living space spread across three floors, this home offers a perfect blend of luxury and functionality. The open-concept main floor features soaring 9-ft ceilings, enhancing the spacious feel of the home. Plus, it includes a highly functional bedroom/office space, ideal for working from home or hosting guests. The chef-inspired kitchen is a highlight, complete with sleek quartz countertops and top-of-the-line stainless steel appliances perfect for cooking and entertaining. Relax in your private backyard or enjoy the easy access to all the vibrant amenities around you. With transit right at your doorstep and Close to highway 401. (id:59911)
Ipro Realty Ltd.
3741 Lakeshore Road E
Clarington, Ontario
Lakefront living at Its best! Welcome to your waterfront dream in the sought-after Bond Head community of Port of Newcastle! This captivating log home beautifully blends rustic charm with modern comforts, offering a lifestyle that's all about relaxation, connection, and natural beauty. Inside, you'll find 4 spacious bedrooms, 2.5 bathrooms, and a warm, inviting family room with a wood-burning fireplace perfect for cozy nights in. Pine floors and exposed beams add to the authentic charm, while stunning water views throughout the home remind you that you're living somewhere truly special.The eat-in kitchen and walkout dining room make entertaining a breeze, and the unfinished basement with a separate entrance offers offers a blank palette to create a space for guests, a home office, or even a theatre room. Plus, a 3-car garage with a second-floor loft gives you the perfect space for a workshop, studio, or bonus storage.Whether you're sipping your morning coffee admiring the lake views or hosting unforgettable sunset dinners, this home offers the ultimate lakefront lifestylepeaceful, picturesque, and endlessly inviting.Come experience the magic of life by the water. Welcome to your forever escape! (id:59911)
Royal LePage Signature Realty
Bsmt - 543 Drew Street
Oshawa, Ontario
Beautifully Renovated Basement Apartment in Central Oshawa. This bright, fully self-contained basement apartment has been freshly painted and thoughtfully renovated for modern living. Featuring above-grade windows that flood the space with natural light, the unit boasts pot lights throughout, brand-new appliances, and the convenience of ensuite laundry. Enjoy 1 dedicated driveway parking spot and shared access to a spacious backyard perfect for relaxing or entertaining. Located just a 4-minute walk to public transit and offering quick access to Hwy 401, this home is ideally situated close to schools, shopping, dining, parks, and the beach. A perfect rental for year-round comfort and convenience. Note: pet friendly and separate hydro meter-not shared. **EXTRAS Content and liability insurance, key($100) and damage($300) deposit required.** (id:59911)
RE/MAX Community Realty Inc.
Lower - 95 Porchester Drive
Toronto, Ontario
Newly Renovated, Bright And Sun-Filled One Bedroom Suite In Lower Level Of Semi Bungalow. Convenient Location In A Quiet Neighbourhood! Spacious Open Concept Living/Dining With A New Kitchen, And New Stainless Steel Appliances. New 3 Piece Bathroom And Ensuite Laundry. Utilities Are Included. A Must See! (id:59911)
RE/MAX Ultimate Realty Inc.
1284 Klondike Drive
Oshawa, Ontario
Welcome To This Beautifully Maintained 2-Year-Old Home In The Sought-After Community Of Kedron, Oshawa. Barely Lived In And Move-In Ready, This Home Offers Modern Comfort, Functional Design, And Premium Finishes Throughout. Step Inside To A Spacious Entryway Featuring A Large Closet And A Convenient 2-Piece Bathroom. The Hallway Leads You Into A Bright And Open Main Floor Adorned With Rich Hardwood Flooring And Inside Access To The Garage. The Open-Concept Dining And Living Area Provides An Ideal Space For Both Everyday Living And Entertaining. The Kitchen Is A Chef's Dream With Newer Stainless Steel Appliances, A Gas Stove, Ample Counter Space, And A Generous Eat-In Area Perfect For Family Meals. A Few Steps Down From The Main Hall Also Leads To A Separate Entrance. Upstairs, You'll Find Four Spacious Bedrooms, A Full Laundry Room, And A 4-Piece Bathroom. The Luxurious Primary Suite Features A Spa-Like 5-Piece Ensuite Bathroom And A Large Walk-In Closet. The Fully Finished Basement Offers Incredible Versatility With A Second Kitchen Complete With Stainless Steel Appliances, Separate Laundry, A 4-Piece Bathroom, And A Massive Recreation Room Perfect For Extended Family. Too Many Upgrades To List! Don't Miss This Exceptional Opportunity To Own A Nearly-New Home In One Of Oshawa's Most Desirable Neighbourhoods! (id:59911)
Dan Plowman Team Realty Inc.
898 Groveland Avenue
Oshawa, Ontario
Welcome To This All-Brick 4-Bedroom, 3-Bathroom Home In The Prestigious Taunton Neighbourhood Of Oshawa. This Lovingly Maintained Residence Combines Elegance And Comfort, Perfect For Your Family. Step Through The Gorgeous Double Door Entry To Find Hardwood Flooring Flowing Past The Powder Room & Garage Entry Through To The Open Concept Dining And Living Rooms With Beautiful Gas Fireplace. The Large Functional Eat-In Kitchen Features Tons Of Cabinet Space, Pot Drawers, A Center Island With Breakfast Bar, Stainless Steel Appliances (Including Brand New Dishwasher) And A Walkout To A Fully Fenced Landscaped Backyard, Complete With Stone Patio For BBQing & Relaxing Evenings With The Family. Upstairs, You'll Discover Four Spacious Bedrooms And 2nd Floor Laundry. The Primary Suite Boasts A Luxurious 5-Piece Ensuite And His-And-Her Closets, Providing A Serene Retreat At The End Of The Day. The Remaining Bedrooms Offer Ample Space And Tons Of Natural Light For Family Members Or Guests. The Unfinished Basement Awaits Your Personal Touches, Offering Endless Possibilities To Expand Your Living Space. Situated In The Sought-After Taunton Neighbourhood, This Home Is Walking Distance To Top-Rated Schools, Parks, And All Essential Amenities. Don't Miss The Opportunity To Own This Beautiful, Lovingly Maintained Home. Act Quickly To Make This Dream Home Your Own And Enjoy The Upscale Lifestyle Taunton Offers! (id:59911)
Dan Plowman Team Realty Inc.
24 C Lookout Drive
Clarington, Ontario
Rare interior lake views that you enjoy while laying down in bed or sitting in your living room and not just from your balconies, and a rare 3 parking spots, will entertain reasonable offers. You have spacious & high ceiling 2 bedrooms, 3 washrooms townhouse, perfectly situated in the heart of Bowmanville's water front community. Perfect for those seeking style and serenity. If you're looking for your own retreat acquire it without furniture and customize it to your taste, or for the savvy investors, buy it furnished for an extra 10K and ready to make money right away. Being 3 mins off the highway and close to shopping and great schools with a go train extension on the way, this unit has it all. (id:59911)
RE/MAX Experts
27 Garthwood Drive
Toronto, Ontario
Nestled in a sought-after Scarborough neighborhood, this luxuriously renovated bungalow offers a rare opportunity to own a home that combines modern elegance with practical convenience. The property sits on a massive pie-shaped lot, one of the largest in the area, and backs onto a serene ravine, providing both privacy and stunning natural views. The exterior boasts a brand new driveway, accommodating up to 10 cars, and an oversized double garage with a new automatic door. Every detail of the home has been updated, including a new roof, windows, doors, aluminum siding, and beautiful new flooring throughout. Inside, you'll find two brand-new kitchens and bathrooms, complete with ten new stainless steel appliances, all bathed in natural sunlight. The home is illuminated with pot lights both inside and out, complemented by classic chandeliers and a stunning electric fireplace that adds a touch of sophistication. The basement features a separate apartment with two bedrooms and a full bath, perfect for generating rental income or hosting guests. Conveniently located just steps from the TTC, Go train, and major highways like the DVP and 401, this home is also close to schools, parks, shopping, and restaurants. Whether you're a family looking for a forever home or an investor seeking a valuable property, this must-see bungalow offers unmatched potential in a desirable neighborhood. (id:59911)
RE/MAX Real Estate Centre Inc.
D9b - 1000 Gerrard Street E
Toronto, Ontario
Amazing Business Opportunity With Well Established convenience store in Busy Plaza. Store located Infront of Walmart Entrance. Lots of Anchor Stores are in the mall such as Walmart, Food Basics, Tim Hortons, Winners, Staples etc. Low Rent $3262/Month (No extra expense, T.M.I.+Common Area Fee Included). Lease: 2 + 2, Net Profit: $7,300/M. Inventory Extra! Short Business Hours (10:00- 09:00 Monday - Friday / 09:30-06:00 Saturday / 11:00-06:00 Sunday / Closed on Holidays). **EXTRAS** Gross Sales: $3,4200/M. Lotto Comn: $5,300/M. Cigarette: 75% (Margin 18% / Others 40% Margin)Net Income: $7,300/M as per seller. All Measurements & Numbers Are Approximate. Must Be Verified By Buyer Or Buyer's Agent. (id:59911)
Homelife Landmark Realty Inc.
16e Macdonald Crescent
Centre Hastings, Ontario
Looking to get into the waterfront market? Check out this fully renovated 3 season cottage on Moira Lake. A short walk across the footbridge to this island property with 7 cottages. Turn the key, walk in, and relax!! 3 bedrooms, compost toilet, pine finishes throughout give a true cottage vibe. The living room features floor to ceiling windows overlooking the lake and offers lots of natural light. All the renos have been completed and are too numerous to list - plus all the contents are included so you are ready to enjoy this getaway. Short drive to Madoc for amenities and only 2 hours to Toronto or Ottawa so day trips are possible. Enjoy great fishing or boating on both upper and lower lake, or sit on the deck and waste the day away. Quick closing is ok so you can start the summer off right. (id:59911)
Century 21 Lanthorn Real Estate Ltd.
3 Peace River Street
Belleville, Ontario
Newly Built 3 Bed | 2 Bath | 1540 Sqft Main Floor For Rent Step into comfort and style in this brand new, spacious main floor unit featuring: 3 Bedrooms 2 Bathrooms 1,540 Sq Ft of modern living space Attached Garage Private Backyard Access with Deck Perfect for families or professionals seeking a stylish and functional home in a great neighborhood. Please Note: Rental Application, FIRST & LAST MONTH Deposit, Credit Check, and References are required prior to any showings. ( MAIN FLOOR ONLY ).Basement suite will be finished in the coming months. It will have its own separate entrance and 2 designated parking spaces. (id:59911)
RE/MAX Quinte Ltd.
21 Old Trafford Drive
Hastings, Ontario
The Village of HASTINGS ON, a thriving community with so much to offer anyone wanting to escape the hustle and bustle of big city living. It is located along the Trent River at Lock 18 on the Trent Severn Waterway with a marina/boat launch for those who want to experience watersports boating, fishing, swimming, kayaking or wakeboarding & trails for hiking or biking. A meticulously maintained brick bungalow positioned on a premium lot is perfect for those who are considering retiring, starting a family or with a walk-out basement, setting up for multi-generational living. This lovely home features an open concept living area, custom kitchen, Quartz counters throughout, hardwood floors, 2 gas FPs, 2 BDs, a large 4-pc ensuite, large deck off main level, an unspoiled basement with a walkout to the patio, is where you can design your own space & is conducive to an in-law suite. For leisure & sports enthusiasts, the Hastings Field House provides activities thru-out the year incl pickleball, tennis, golf, walking track, exercise equipment, etc. The village has great shops, restaurants, an updated events center with entertainment from open mic, to comedians, to concerts, plus many more amenities & festivals for all to enjoy. The small-town setting with an uptown feel is conveniently located 30 mins to Peterborough, Cobourg at 401/Via Rail, 12 mins to Campbellford with a hospital, Warkworth, Norwood & only 45 mins to #407 from #115. (id:59911)
Royal Heritage Realty Ltd.
926 - 120 Dallimore Circle
Toronto, Ontario
Welcome to your serene retreat in the sky at 120 Dallimore Circle #926, a newly renovated penthouse-level 1-bedroom, 1-bath condo nestled in one of Torontos most desirable midtown pockets. Enjoy rare, unobstructed panoramic views of lush green space and the Toronto skyline the perfect backdrop for morning coffee or sunset unwinding. Set in a quiet, upscale community, this suite offers an ideal balance between city convenience and natural beauty. You're just minutes from the Shops at Don Mills for upscale dining, shopping, and entertainment, and steps from scenic trails, parks, the Don Valley ravine system, and the new LRT. Inside, youll find a modern open-concept layout featuring engineered hardwood floors and 17 pot lights throughout, a sleek kitchen, a brand-new washer, and floor-to-ceiling windows that fill the space with natural light. The large balcony extends your living space into the open air. Premium building amenities include 24-hour concierge and security, a fully equipped fitness centre, indoor pool and hot tub, party and media rooms, guest suites, and ample visitor parking. With quick access to the DVP, Highway 401, and TTC, commuting is effortless. Whether you're a first-time buyer, professional, or investor, this condo delivers luxury, lifestyle, and location in one elegant package. Discover elevated living in one of Torontos best-kept secrets. (id:59911)
Exp Realty
1012 - 19 Western Battery Road
Toronto, Ontario
Modern 2-bedroom, 1-bath condo in the sought-after Zen King West, located in vibrant Liberty Village. This bright, open-concept unit features floor-to-ceiling windows with stunning clear view, an upgraded eat-in kitchen with built-in appliances, soft-close drawers, stone countertops, and a tile backsplash. The spacious primary bedroom includes double mirrored closets, while the second bedroom with sliding glass doors is perfect as a home office. Enjoy world-class amenities: a 5,000 sq ft fitness centre, 200m sky track with panoramic views, a luxurious Zen Spa with hot & cold plunge pools, steam room, massage rooms, and more. Steps to Hotel X, The Ex, Budweiser Stage, Trillium Park, Ontario Place, and Centre Island. (id:59911)
RE/MAX Real Estate Centre Inc.
2516 - 20 Edward Street
Toronto, Ontario
Welcome Home! This exceptional residence is situated in the prestigious downtown core, offering clear and unobstructed views to the North and East, ensuring an abundance of natural light throughout the day truly a rare find in downtown. The unit features 9ft ceilings and an open-concept living and dining area that flows seamlessly onto a spacious balcony. High-end built-in appliances enhance the modern aesthetic, while all bedrooms boast large windows, providing ample daylight and eliminating any interior bedrooms or sliding doors. The primary bedroom includes an ensuite shower for added convenience. This prime location is surrounded by renowned amenities, including the Eaton Centre, TMU, major banks, restaurants, and shops. Conveniently located just steps from Dundas Subway Station, this unit comes with one parking space and one locker, making it ready for immediate move-in. Don't miss this opportunity to experience downtown living at its finest! *Includes One Parking and One Locker (id:59911)
RE/MAX Realtron Yc Realty
Lph06 - 797 Don Mills Road
Toronto, Ontario
Welcome To The Tribeca Lofts - Bright And Spacious 680 sqft Lower Penthouse with soaring 10 Foot Ceilings!. Open Concept Floorplan, lots of natural light!, High Demand location just Minutes To LRT Public transit, Aga Khan Museum And Excellent Shopping. Excellent unobstructed north skyline view. Offers considered anytime. (id:59911)
Royal LePage Your Community Realty
2801 - 130 River Street
Toronto, Ontario
Welcome to Unit 2801 at 130 River Street a beautifully designed 1+1 bedroom condo offering nearly 600 sq ft of thoughtfully crafted living space. This modern suite features a sleek open-concept kitchen with stainless steel appliances and a stylish centre island, flowing seamlessly into the bright living area perfect for both entertaining and everyday living. Step out onto your spacious private balcony and enjoy stunning, unobstructed views. The versatile den is ideal for a home office or guest room, and the convenience of ensuite laundry adds to the functionality of the space. Enjoy premium amenities in this contemporary building, including a state-of-the-art fitness centre, arcade and games room, party room, childrens play area, expansive outdoor terrace with BBQs, co-working spaces, a pet wash station, and more. Located in the vibrant, revitalized Regent Park community, you're steps from the Don Valley Trails, Pam McConnell Aquatic Centre, St. Lawrence Market, the Distillery District, and a variety of trendy cafés, restaurants, and boutique shops. With TTC streetcars, buses, and subway access at your doorstep plus easy access to major highways commuting around the city is a breeze. (id:59911)
Royal LePage Signature Realty
1704 - 30 Ordnance Street
Toronto, Ontario
Welcome To Garrison Point Condos, Beautiful Sun-Filled West Facing w/ 320 Sq Ft Studio Apartment. Featuring Laminate Flooring Thorughout, Floor To Ceiling Windows, Stainless Steel Appliances And Much More! This Unit Combines Luxurious Finishes With Top Of The Line Building Amenities Including A Fitness Centre, Party Room, Grand Outdoor Space, Theater Room, An Outdoor Pool, Kids Playroom & Guest Suites. Walking Distance To Liberty Village, King And Queen West, Clubs & Restaurants, Shopping & Ttc At Doorstep. (id:59911)
RE/MAX Excel Realty Ltd.
1114 - 270 Wellington Street W
Toronto, Ontario
Welcome to Icon by Tridel! This bright 1,275 sq. ft. south-facing suite has a smart 2-bedroom, 2-bathroom layout in the heart of the Entertainment District.The open-concept living and dining area is perfect for hosting or relaxing. The updated kitchen features granite countertops, full-sized appliances, and a breakfast bar. The primary bedroom includes a large walk-in closet and an ensuite with a soaker tub and separate glass shower. The second bedroom has a Murphy bed, making it a flexible space for guests or a home office.This unit comes with a larger parking space and two lockers for extra storage. The building offers top amenities, including a 24-hour concierge, gym, rooftop terrace with BBQs, and visitor parking. Located steps from the Financial District, PATH, subway, TIFF, Rogers Centre, and Torontos top restaurants, this home is in a prime location. With a Walk Score of 99 and a Transit Score of 100, everything you need is within reach. Dont miss out - book your showing today! (id:59911)
Sage Real Estate Limited
3312 - 82 Dalhousie Street
Toronto, Ontario
Welcome to 82 Dalhousie St #3312 a bright, modern 1-year-old 2-bedroom, 2-bath corner suite in the heart of downtown Toronto! Featuring floor-to-ceiling windows, a sleek open-concept layout, stylish kitchen with integrated appliances, and neutral designer finishes throughout. The primary bedroom includes a private 3-piece ensuite, with a spacious second bedroom and a 4-piece main bath. Steps to TMU, Eaton Centre, subway/TTC, St. Michaels Hospital, and more. Enjoy top-tier building amenities including a 24/7 concierge, fitness and yoga studios, outdoor terrace, co-working lounge, and more! (id:59911)
Royal LePage Real Estate Services Ltd.
Main - 40 Gordon Street
Toronto, Ontario
Charming 2+1 Main floor and basement unit in the heart of Little Portugal! This property comes with spacious bedrooms, a private backyard, exclusive use laundry, and ample storage space. All utilities included make this a great opportunity to live in an excellent neighbourhood! Please note: bathroom is located in the basement and has a ceiling height of 6ft. Photos are from before current occupants. (id:59911)
Royal LePage Supreme Realty
23 Rothmere Drive
Toronto, Ontario
Situated where Wanless Park meets Lawrence Park, 23 Rothmere Drive offers an exceptional opportunity on a premium 75' x 94' south-facing lot. This well-maintained bungalow provides incredible flexibility move in, renovate, expand, or build new to suit your vision. The home features 3+2 bedrooms, 3 bathrooms, and two fireplaces, with expansive picture windows that fill the space with natural light. The main level includes an updated kitchen with custom cabinetry, granite countertops, and stainless-steel appliances, a spacious living and dining area with a wood-burning fireplace, and a sun-filled den with a walkout to the private backyard. The lower level, with a separate entrance, features a second kitchen and a large recreation room, offering excellent potential for an in-law suite or additional living space. Located just steps from Wanless Park and Toronto French School (TFS), minutes to the Granite Club, Crescent School, and Sunnybrook Hospital, this home is ideal for families seeking top-tier education, recreation, and convenience. Yonge Street, public transit, and a variety of parks and shops are all within easy reach, providing a balance of urban accessibility and residential charm. Whether looking to create a luxurious custom home or enhance the existing space, this prime lot in a coveted neighborhood presents endless possibilities. (id:59911)
Harvey Kalles Real Estate Ltd.
Tph02 - 621 Sheppard Avenue E
Toronto, Ontario
One-of-a-Kind Luxury suite with Stunning CN Tower Views! This gorgeous & rare floor plan offers an expansive terrace with breathtaking south-facing views of Toronto's skyline! Featuring 2 spacious bedrooms, 2 balconies, a massive kitchen, and 2 walk-in closets, this suite is designed for ultimate comfort& style. Huge storage space within the unit, 2 side-by-side parking spots + locker, Prime location Steps to Bayview Village, top schools, trendy restaurants & easy access to Hwy 401, DVP & 404. A true gem for those seeking space, views & convenience! **EXTRAS** Well kept all appliances, fridge, freezer, stove, B/I dishwasher, B/I Microwave, all Blinds and Elfs, 2 side by side parking spots and one locker (id:59911)
Royal LePage Your Community Realty
315 - 199 Richmond Street W
Toronto, Ontario
Modern, Cozy, And Steps From It All This 1+1 Bed, 2-Bath Gem In The Core Of Downtown Offers A South-Facing Balcony Overlooking A Tranquil Garden, High-End Integrated Appliances, Engineered Floors, And An Enclosed Den That Easily Becomes A Second Bedroom Or Office. With Parking, A Locker, And Top-Tier Amenities (Sauna, Gym, Concierge, And More), Its Perfect For End-Users Or Investors Alike. Just One Block To The Subway And Within Walking Distance To Universities, The Financial District, Entertainment District, Hospitals, And More. This Is Modern Comfort, Prime Location, Zero Compromises. (id:59911)
Slavens & Associates Real Estate Inc.
310 Patricia Avenue
Toronto, Ontario
Setting a new standard for luxury living in Willowdale, this extraordinary home, built on a 50 ft x 132 ft lot with 6000+ sqft of luxury living space, showcases meticulous design, craftsmanship, and an extraordinary attention to detail. Soaring 14 ft European pivot entry door. Refined foyer dressed in modern paneling that is artfully illuminated with integrated LED lighting. Spacious principal rooms with seamless flow. A formal dining room and a generously sized living area featuring floor to ceiling windows, built-in custom cabinetry, built in speakers, and a gas fireplace decorated by a stunning blend of marble, natural oak wood, and Italian plaster. The Chefs Kitchen boasting custom cabinetry, engineered stone countertops, oversized island with an integrated breakfast table and Jenn-Air appliances package that includes a noteworthy 53 gas cooktop with 6 burners and a griddle. The equally inviting family room includes integrated speakers, premium Italian lime plaster wall finishes, and a 14 ft x 10 ft patio door that connects you to the outdoor deck. A secondary kitchen for everyday use is cleverly nested across the butler's pantry. The grand study provides the perfect space for a library or home office. Upstairs, the primary suite offers a luxurious retreat with a hotel inspired ensuite. Three additional spacious bedrooms on this floor each featuring private ensuites, WICs and built-in study areas. A convenient laundry room completes the second floor. In a class of its own, the lower level boasts unprecedented 16 ft ceilings, heated floors, and a host of premium features including a walk-out courtyard, a beautifully crafted dry sauna, a home gym, a second laundry room, a guest bedroom, and a powder room with direct access to the courtyard. State-of-the-art technology and home automation are integrated throughout the entire residence. 10ft ceilings and main and second floor. (id:59911)
RE/MAX West Realty Inc.
1002 - 32 Trolley Crescent
Toronto, Ontario
Modern Loft Style Apartment With Clear Unobstructed East View Of Parkland & Don River. Approx 452 Sf. Featuring Open Concept Jr 1 Bedroom, 1 Bath, Crisp Modern White & Grey Kitchen & Bath, Warm Color Floors Throughout, Exposed Concrete Ceilings, S/S Appliances, Situated In Toronto's West Don lands & Walking Distance To Leslieville, Distillery District & St Lawrence Market. Building Featuring 24Hr Security, Gym, Party Room, Billiards.. (id:59911)
Gam Realty Inc
8 Balm Beach Road West
Perkinsfield, Ontario
ROOM TO PLAY, SPACE TO RELAX, A SWIM SPA TO ENJOY - ALL ON A HALF-ACRE JUST MINUTES FROM THE BEACH! Welcome to 8 Balm Beach Road West, an inviting 2-storey home in the quiet town of Perkinsfield, just minutes from Balm Beach and a short drive to Barrie. Sitting on an incredible half-acre lot measuring 60 x 416 feet, this property offers endless possibilities for outdoor enjoyment. Whether it’s kids and pets running freely, hosting summer barbecues, or gathering around a campfire under the stars, there’s plenty of space to enjoy. The backyard is a private retreat, complete with a swim spa and sauna for ultimate relaxation. This nearly 1,700 sq ft home features a renovated powder room, updated floors, a convenient main floor laundry room, and a comfortable layout. Upstairs, you’ll find three bedrooms and a unique main bathroom with a soaker tub, dual rainfall showerheads, and two multi-jet shower panels. Practical updates include an updated propane furnace and A/C, replaced shingles on both parts of the roof, an owned instantaneous hot water heater, and 200 amp service. Municipal water and a recently pumped septic tank provide added convenience. A quick walk or a two-minute drive takes you to Perkinsfield Park, featuring sports fields, a playground, an ice rink, and more, while Barbosa Balm Beach Golf Club, local amenities, and schools are just a short drive away. Don’t miss this fantastic opportunity to make this #HomeToStay yours, with a spacious layout, large yard, and great outdoor features! (id:59911)
RE/MAX Hallmark Peggy Hill Group Realty Brokerage
32a Balmoral Avenue
Toronto, Ontario
FANTASTIC HOME FOR DOWNSIZING OR SMALL FAMILY, Coveted YONGE ST.CLAIR/ SUMMERHILL AREA, distinguished much admired Town House Features a grand foyer leading into a layout that flows seamlessly ! South facing living room with a fireplace built-in cabinets, through the French doors to the dining room , eat in Kitchen with a substantial Island combined with a family room featuring another fireplace, overlooking thew garden , Spacious prime bedroom with 5X ensuite & walk-in closet, 2 additional good sized bedrooms all with double closets overlook the garden, finished rec room perfect to hangout for kids & family a private walkout to the garden, a 3X bath, Built-in book cases, laundry, storage & sauna (not used) A wonderful blend of formal & casual living that ticks all the boxes. Sought after esteemed neighbourhood for its mature leafy green streets, exclusive shops & dining, schools (both private & public) parks and its proximity to major & minor Transportation.(2min to St. Clair Subway) Opportunity awaits to live as is or update, open up to your taste. Create your own custom space (id:59911)
Chestnut Park Real Estate Limited
20 - 4823 Thomas Alton Boulevard
Burlington, Ontario
This stunningly updated 3-bedroom townhome is the perfect combination of modern luxury and family-friendly comfort. Oversized windows throughout flood the home with natural light, enhancing the spacious feel of each level, all while high ceilings and sleek pot lights add a touch of elegance. Located in the highly sought-after Alton Village, you're just a short walk from three top-rated schools, making this home ideal for growing families. Step inside to discover a thoughtfully designed layout, including a walkout basement that opens to a fully fenced, maintenance-free backyardperfect for outdoor gatherings or peaceful relaxation. The chef-inspired eat-in kitchen is a true standout, featuring brand new quartz countertops, a stylish backsplash, a new kitchen sink, stove, and a water line for your fridges filtered water. From the kitchen, step out onto the recently upgraded terrace with designer grey composite decking and sleek aluminum railings.. The home is full of thoughtful upgrades, including luxury vinyl plank flooring on the ground level (2021) and hardwood throughout the upper level. The main bathroom was tastefully renovated in 2021 with a modern vanity, quartz countertop, and designer mirror. Recent additions also include an electric fireplace on the ground level (2024), a fresh coat of professional paint throughout (2022), and updated light fixtures, door knobs, hinges, and floor vents (2022). The homes curb appeal is further enhanced by professional landscaping in both the front and back yards, completed in 2024. This home has been meticulously maintained and beautifully updated, offering the perfect blend of style, comfort, and convenience -- don't miss the chance to make this your forever home! (id:59911)
RE/MAX Escarpment Realty Inc.
3501 - 33 Charles Street E
Toronto, Ontario
Enjoy spectacular views from the 35th floor! This 1+Den Has Unobstructed Views Of The City WithTons Of Natural Sunlight! Spacious layout, perfect for WFH or entertaining. High End AmenitiesIncluding: Outdoor Pool, Fitness Centre, Party Room/Meeting Room, Guest Suites, Concierge And More!Short Walk To The Subway, Uoft, Yorkville, Restaurants And All That This Part Of The City Has ToOffer! Rare Two parking spots included!! (id:59911)
Real Broker Ontario Ltd.
53-303 - 1235 Deerhurst Drive
Huntsville, Ontario
Top floor condominium located in the Summit Lodge complex at Deerhurst Resort. This unit is in immaculate condition and not on the resort rental program which means it can be kept for personal use or placed on the rental program with Deerhurst. Unit is offered fully furnished with upgrades. The living room includes two couches with one being a pull out, a natural gas fireplace for those cool nights, newer large flat screen TV, kitchen, bathroom with walk-in glassed shower and more. The master bedroom offers a king-sized bed, newer dressers and TV. Enjoy a sunny afternoon on your private balcony with a western exposure overlooking the forest and golf course. As a bonus the unit includes a separate storage locker in the complex's basement. This would make the perfect cottage or home. HST does not apply to the sale. Owner has paid the $40,000 special assessment for the exterior renovation of the building which will include new siding, decks and more. Call for more details. Enjoy the resort lifestyle! Live, vacation and invest in Canada! (id:59911)
Sutton Group Muskoka Realty Inc.
93 Steeles Road
Seguin, Ontario
Held by the same family for generations, this park-like property is located on Upper Lake Joseph along Steeles Road. It features a winterized bungalow set close to the waters edge, offering southwest-facing views across Pickerel Bay. The property includes two separate garages and a charming guest cottage at the shoreline. With 279 feet of assessed frontage (229 feet of straight-line, level shoreline) and a sandy beach, it spans 2.2 acres of usable land with excellent year-round access. Whether enjoyed as-is or redeveloped, this vacant property is ready for immediate possession. (id:59911)
Muskoka Lakes Real Estate Limited
819 - 5 Rosehill Avenue
Toronto, Ontario
An absolute gem! Corner suite (2 suites combined by builder). Just under 2,000 sq. ft. of luxurious living space in quaint boutique building just steps to the shops of Summerhill, subway at St Clair & Summerhill, the David A Balfour park & trail. Fabulously renovated with an artistic flair throughout! Newly engineered hardwood floors spanning the entire condo, gourmet kitchen (eat-in with granite countertops, several fabulous upper & lower cabinets, stainless steel appliances), great outdoor terrace with gas BBQ hookup & wonderful views to the east. It is like living in a bungalow in the sky!! Includes 2 side by side parking spaces & 2 side by side lockers. Don't miss out on this stunning home! **EXTRAS** Upgraded features include brand new engineered hardwood flooring, custom designer doors throughout, artistic lighting, window coverings, central vacuum system and much more! Floor plan is attached to the listing; terrace views east!! (id:59911)
Chestnut Park Real Estate Limited
2303 - 1455 Celebration Drive
Pickering, Ontario
Welcome to your new home! This Unit features 2 Bedroom, 2 Bathrooms & Modern Finishes Throughout. Over 700 Square Feet Interior Space + Balcony. Just a brief 2-minute stroll from Pickering GO Station, 3 Minute Drive To Pickering Town Centre. Relish in the convenience of nearby amenities, including shopping, entertainment, and the excitement of Pickering Casino Resort & a 3 min drive to 401. Perfect For Single, Couple or even A Young Family. Suite Features: Loads of Upgrades including smooth ceilings, Mirrored closets in Foyer, Upgraded Kitchen cabinets, Stainless Steel Appliances, Upgraded Laminate Floors In Living Room/Dining/Bedroom, Upgraded washrooms including frameless shower! Upgraded Ensuite Washer/Dryer, Upgraded Window Blinds! Includes Parking! Don't miss out on this luxurious unit! (id:59911)
Union Capital Realty
2 - 95 West Beaver Creek Road
Richmond Hill, Ontario
Highly Sought-After Office Unit In Beaver Creek Business Park At The Corner Of West Beaver Creek Road And West Wilmot St, Direct Exposure On To West Beaver Creek Road. Well Balanced Layout, Reception Area, 5 Private Rooms, 4 Showers, Laundry Room, Washrooms, Main Floor 1,076 Sq.Ft. Mezzanine 400 Sq.Ft. Low Condo Fee $298.81/M. Ideal Professional, Medical Clinic, Spa, Lawyer, Accounting Offices, Retail Showroom, Design Studio,Education Centre, Service. Unit currently tenanted for spa business, DO NOT GO DIRECTLY. (id:59911)
Jdl Realty Inc.
424 - 1 Bloor Street E
Toronto, Ontario
Functional and spacious 2+Den In The Heart Of Toronto. The Iconic One Bloor Condo At Yorkville. Functional Layout, Hardwood Throughout, Open Concept, Quality Finish, Price Includes 1 Parking And 1 Locker! Freshly painted! Direct Access To Subway Station! 9 Ft Ceiling, Large Balcony Facing Bloor St. World Class Amenities Approx. 50,000 Square Feet. Include 24 Hours Concierge, Gym, Indoor Outdoor Pool, Spa Facilities With Hot/Cold Plunge Pools, Rooftop Deck, BBQs And More! (id:59911)
Goldenway Real Estate Ltd.
342457 Concession 14 Road
Georgian Bluffs, Ontario
Welcome to your dream log home retreat! Tucked away on over an acre of beautifully landscaped property, this enchanting 4-bedroom, 3-bathroom log home offers the perfect blend of rustic charm and modern comfort. Whether you're looking for a full-time family home or a versatile layout with income potential, this one has it all! Step inside and feel the warmth of exposed log interiors, where the living rooms vaulted ceiling and stone fireplace create a cozy yet grand atmosphere. The main floor also features a spacious primary bedroom and a 4-piece bathroom, offering convenient main-level living with all the rustic charm and modern comforts you're looking for. Downstairs, the fully finished lower level, with a separate entrance, full kitchen, bedroom, bath, and living area is ideal for an in-law suite or rental opportunity. Start your mornings with coffee on the covered front porch, and wind down on the back patio with views of peaceful Francis Lake. With deeded lake access just a short stroll away, enjoy swimming, kayaking, or simply soaking up the lake life. Need space for projects or toys? The 28x32 detached, heated garage/shop has you covered. This home is packed with quality upgrades and thoughtful features: a Hygrade metal roof (approx. 2008), new garage doors, windows, exterior doors, and eaves on both the home and garage (all completed within the last 5 years), a Moovair heat pump (2024), plus a new water pressure tank and water softener (2024). The garage is fully heated, and the home is wired for a generator, ready for anything. This isn't just a house, it's a lifestyle. With nature at your doorstep, space to roam and unwind, and endless potential, this lakeside log home is calling. Welcome home! (id:59911)
Royal LePage Rcr Realty
Bsmnt - 430 Euclid Avenue
Toronto, Ontario
Nestled in the vibrant heart of Little Italy, this neighbourhood is more than just lively its the cultural epicentre, brimming with energy, charm, and an array of top-tier dining, shopping, and entertainment options just steps from your door.This newly renovated 3-bedroom unit offers a stylish and modern living space, featuring a thoughtfully designed layout and a cozy 7-foot ceiling that enhances its warm and inviting atmosphere. With contemporary finishes and a prime location, this home is perfect for those seeking the ultimate blend of comfort and convenience in one of the city's most dynamic communities. (id:59911)
RE/MAX Hallmark Shaheen & Company
503 - 503 Stornoway
Huron-Kinloss, Ontario
Welcome to 503 Stornoway located in coveted Inverlyn Lake Estates just a short walk from the sandy shores of Lake Huron! This charming bungalow has been very well maintained and includes; three bedrooms, two bath, a formal dining room, kitchen w/stainless steel appliances, dishwasher, built in microwave, beautiful granite countertops and pantry, a primary bedroom with ensuite and walk-in closet, ductless A/C, in-floor heating and cooling, an attached 2 car garage, in-ground sprinkler system, a partially fenced in yard and a covered porch with full motorized shades. This retirement lifestyle experience comes fully equipped with a Clubhouse complete with games room, card room, library, office, kitchen, gathering room, change rooms and fitness facility. Take part in the outdoor games area & park which contain; one horseshoe pit, two Bocce Ball courts, shaded shelters & two Ladder Ball Courts. You can also enjoy the outdoor pool, wood shop, community gardens and garden storage shed. Bordering the Club house is Inverlyn Lake, a 23 acre fresh water lake with a large dry-floating dock to launch your Canoe / Kayak or just relax. There is a handy Kayak rack right next to the Lake! Inverlyn Lake also has 2 well located islands each with a gazebo, connected with a walking bridge easily accessed by a walking trail that surrounds the lake. Adjacent to Inverlyn Lake Estates is a private 97 acre maintained woodlot with 8 km of walking trails, a picnic shelter with camp fire pit, a dog running park, a golf cart link to Ainsdale Golf course and a fenced in, locked RV storage compound! All of these amenities are less than $175 a month! There are also community events regularly like; line dancing, bridge, craft club, indoor walking class, forest walk, coffee club and garden club to name a few! What else could you want or need? Call your realtor today for your own private viewing. Don't miss the video and virtual tour attached! (id:59911)
Lake Range Realty Ltd.
35 Manor Forest Road
East Gwillimbury, Ontario
Absolutely stunning from the moment you walk in!! Approximately 4,500 sq ft of luxurious living space including a professionally finished walk-out basement, this pristine fully upgraded smart home truly has it all including a 3 car garage. Backing onto a scenic ravine with breathtaking sunset views, enjoy the serenity from your composite deck or unwind in the beautifully landscaped pool sized backyard. The custom chefs kitchen with center island features high-end Miele and KitchenAid appliances and premium finishes, while the open-concept layout is perfect for entertaining. The walk-out lower level offers a stylish wet bar with games room, open concept rec room with full 4pc bath ideal for hosting. This home is fully automated, loaded with modern conveniences, and showcases meticulous attention to detail throughout. A must-see masterpiece in the heart of Mount Albert! Truly turn key!! No disappointments here!!! (id:59911)
Century 21 B.j. Roth Realty Ltd.
11 - 25 Manor Park Crescent
Guelph, Ontario
Among Guelph's most exclusive residences are the Manor Mews at Manor Park. This esteemed collection of 12 stone mansions are situated upon a manicured parkland setting, along the banks of the Speed River. The exterior of these homes- from the gardens and grounds, to the stone facade and interlock, is all meticulously maintained by attentive condominium management. Inside #11, this stately home exudes opulence, with a contemporary chic styling that befits a home of its calibre. Upstairs, 3 bedrooms are each accompanied by their own ensuite bathroom- including the master bedroom's 5 pc. bath complete with soaker tub, shower, sprawling vanity & a bidet rough-in. The grand suite also offers a beautiful walk-in closet that has been thoughtfully curated. The upper level also features a functional and sizeable laundry room, along with a cozy reading nook that would make a comfortable place to work from home, without tying up a bedroom. The main level flows seamlessly room to room, from an inviting front living room, through a lavish dining room & on into an eat-in kitchen with elegant white cabinets that surround an island suitable for preparing a gourmet meal or entertaining Friday night company. The solarium-inspired dinette is a picturesque spot to enjoy your morning coffee amidst the backdrop of your scenic rear yard and serene stone patio. This landmark collective of homes affords you the sought-after ease of condo living, combined with the access to downtown's dining & entertainment, all without the congestion of a high-rise apartment. A true treasure, 11-25 Manor Park is one you'll be forever grateful you visited. (id:59911)
Planet Realty Inc
1047 Mccrea Road
Highlands East, Ontario
Ever wanted your own farm complete with a 3 bdrm. 1882 farmhouse full of charm, 96 acres, a detached oversized garage, a dream winterized 30x50 workshop, and a beautiful barn? Welcome to the farm. The house is adorable and comes with an iconic front covered porch and a sunroom/entry room at the back. The propane furnace was installed in 2022.The property has a large circular driveway, a small pond and a mix of forest and fields. Wait until you see the huge Shop! It comes with 25 ft. ceilings, one 8' door, one 12' door and two man-doors. Fully heated with a propane furnace, has 200 amp service, and running water. The historic barn is in excellent condition and if not used for animals or hay, would make the perfect event centre with loads of parking in the field beside - it even has it's own entrance! Only 10-15 minutes from the Village of Haliburton where you can shop, take in great events and festivals, eat at fabulous restaurants, attend school, and more. Check out what the area has to offer - this is the perfect location to fulfill your farm-life or homesteading dreams. (id:59911)
RE/MAX Professionals North
22 Wilson Street
Collingwood, Ontario
Extraordinary Collingwood Bungalow with west facing backyard, nestled in highly sought after Mountaincroft community available for purchase. This lovingly maintained home offers stunning upgrades throughout plus opportunity for multi-generational living or supplemental income with legal lower level accessory dwelling and two spacious, fully fenced yards. The Buyer of this home will revel in the premium features throughout this thoughtfully designed home including Cambria Quartz Countertops in the kitchen and bathrooms, floor to ceiling stone fireplace in the living area, soundproof insulation around the bedroom walls, outdoor soffit lighting, jacuzzi tub in the primary en-suite and endless storage throughout. The main floor is exceptional with two spacious bedrooms, 2 bathrooms, a large open concept kitchen - dining area and walk out to the dreamy backyard. Downstairs, enjoy a second family room and a fully legal lower level apartment featuring impressively large windows and a walk-out to a self contained, fully fenced yard. The accessory unit further features two bedrooms, a three-piece bathroom with walk-in shower and is separated from the main part of the home by an interior door - allowing the house to be used as one single family dwelling, or two. This home offers an oversized double car garage with abundant shelving and an EV charger, plus ample parking in the driveway - perfect for a large family or those who love to entertain. Situated in a family friendly neighborhood close to schools, trails, skiing, beaches, golf and a large neighborhood park, this dream-come-true bungalow is ready for the next Buyer to enjoy. (id:59911)
Century 21 Millennium Inc.
152 Village Gate Drive
Wasaga Beach, Ontario
Welcome to 152 Village Gate, in the Georgian Sands community of Wasaga Beach. This 3 bed, 1.5 bath townhome is just 5 years new. There's a 4 acre sports park planned steps from the back door! This unit offers a garage with inside entry and gas furnace. The primary bedroom has a convenient 4 piece semi ensuite. Parking for 2-3 vehicles between the garage & driveway. Here you can enjoy four-seasons of recreation including kayaking, boating, hiking, biking, skiing, snowshoeing and snowmobiling. Located near commercial shopping plazas, and the famous beachfront, as well as the new twin-pad arena and library. In this golf course community homeowners will have access to The Links at New England Village Golf and Country Club, a 7100 yard championship course located at the eastern gateway to Wasaga Beach. A great investment for active couples, young families, those looking for an affordable get-away or investors. (id:59911)
Royal LePage Locations North
16 Wheelhouse Crescent
Collingwood, Ontario
Exquisite Waterfront Townhome in The Shipyards! Welcome to 16 Wheelhouse Crescent, an exceptional waterfront residence in Collingwood's prestigious Shipyards community, offering the perfect blend of elegance, comfort, and Georgian Bay's natural beauty. This luxuriously appointed 4-bedroom, 6-bathroom townhome spans three meticulously upgraded levels, each designed for refined living and effortless entertaining. At the heart of the home is a chef-inspired kitchen featuring premium built-in Thermador appliances, a wine fridge, and quartzite countertops, all open to a sophisticated family room with custom built-ins and a gas fireplace. Step out to your private landscaped cozy patio, perfect for relaxing or entertaining. Each bedroom is a private retreat, complete with its own ensuite bath, ideal for both family and guests. The primary suite offers stunning views of Georgian Bay, a private balcony, custom wardrobe cabinetry, and a spa-like ensuite with upscale finishes. Notable upgrades include a custom glass-panel elevator accessing all floors, newly installed wide-plank white oak flooring, and custom built-in cabinetry throughout. Enjoy the convenience of a private 2-car underground garage, additional storage, and two additional underground exclusive visitor parking spaces. Just steps from the scenic waterfront trails and a short walk to downtown Collingwood's fine dining, shops, and culture, this home offers the very best of luxury waterfront living. (id:59911)
Royal LePage Rcr Realty
505 - 1 Hume Street
Collingwood, Ontario
Experience Luxury Living in the Heart of Collingwood! Imagine yourself unwinding on your expansive 322 sq ft balcony, soaking in breathtaking sunset views over the sparkling waters of Georgian Bay. This bright and airy 2-bedroom open-concept condo offers the perfect blend of comfort, style, and convenience right in the heart of downtown Collingwood. Step outside and enjoy easy access to boutique shops, top-rated dining, skiing, golfing, entertainment venues, and the scenic Georgian Trail. Whether you're taking a refreshing dip in Georgian Bay or exploring the natural beauty of the area, every day feels like a vacation. But the magic doesn't stop there - a roof-top oasis awaits! Stay fit in the state-of-the-art fitness center with panoramic views of the Escarpment, lounge in the designated relaxation area, or host memorable gatherings under the pergola surrounded by lush greenery. This is more than a home - you are truly on top of the world. (id:59911)
RE/MAX Hallmark York Group Realty Ltd.
