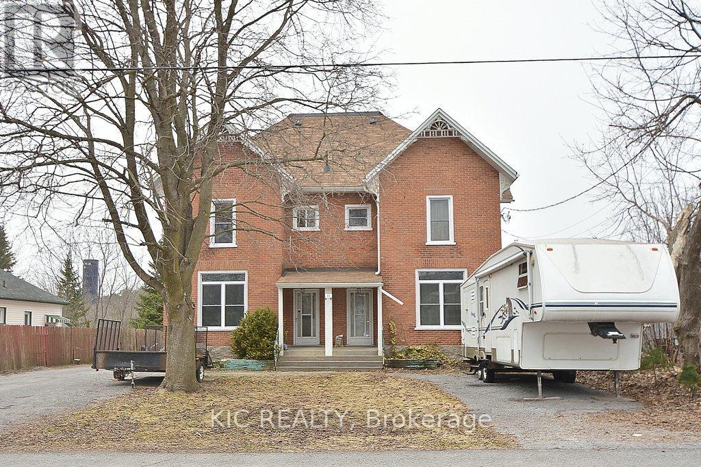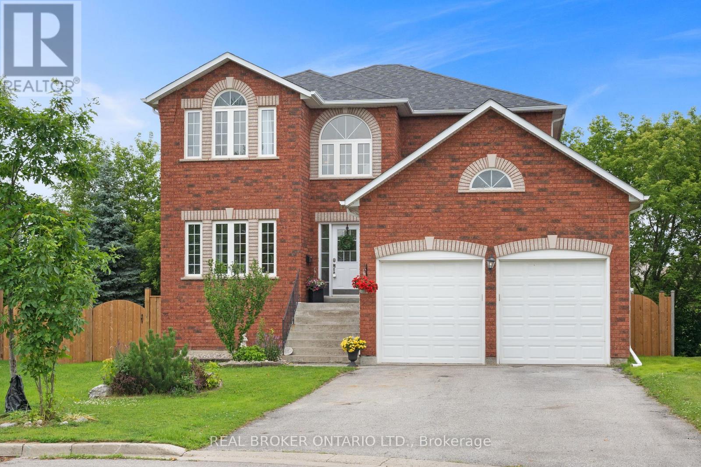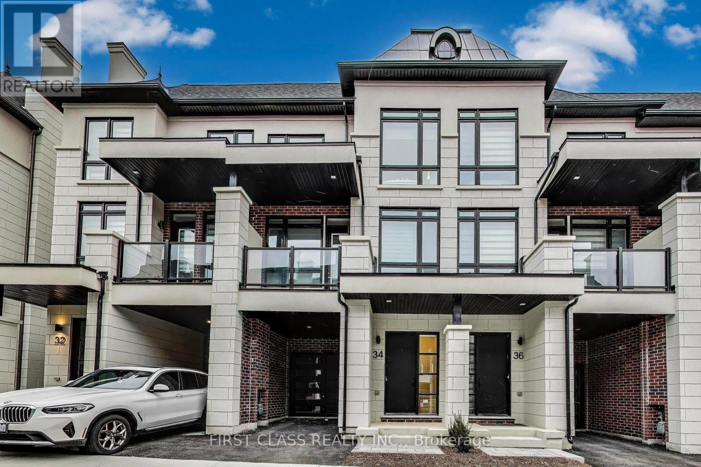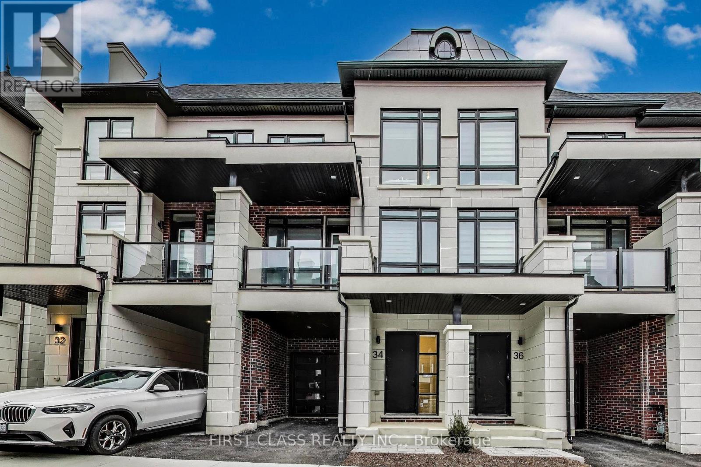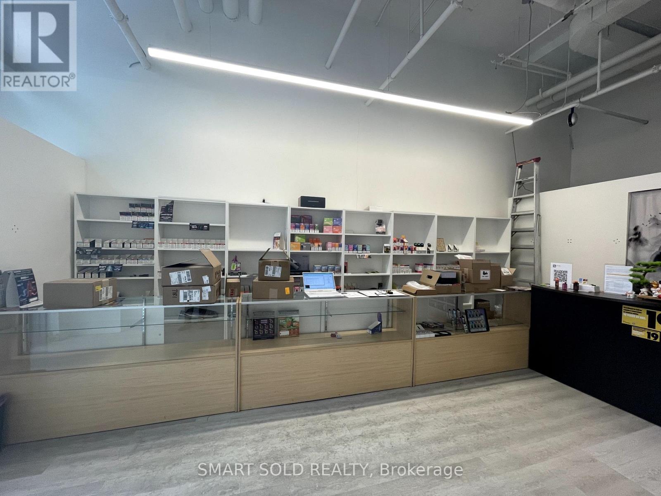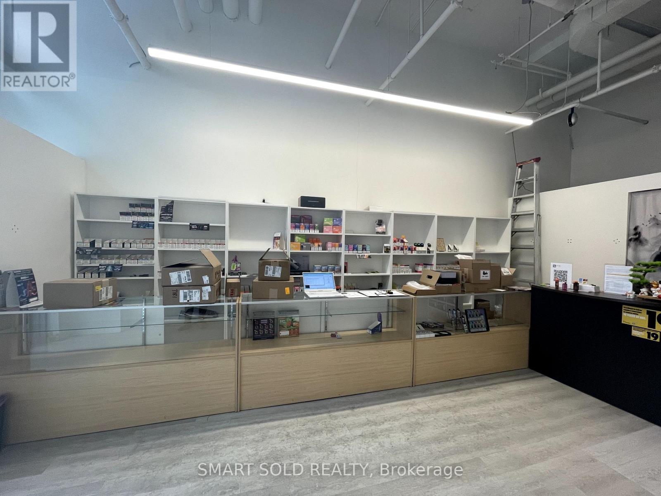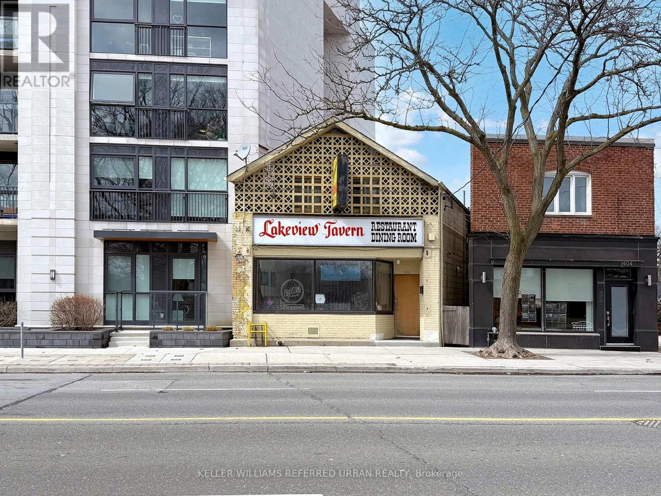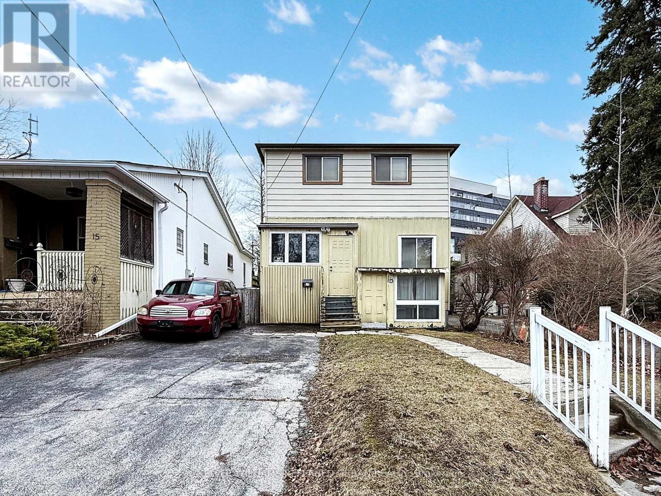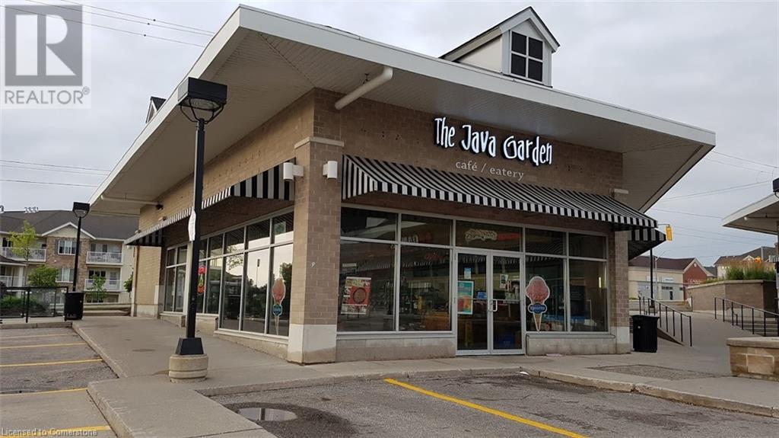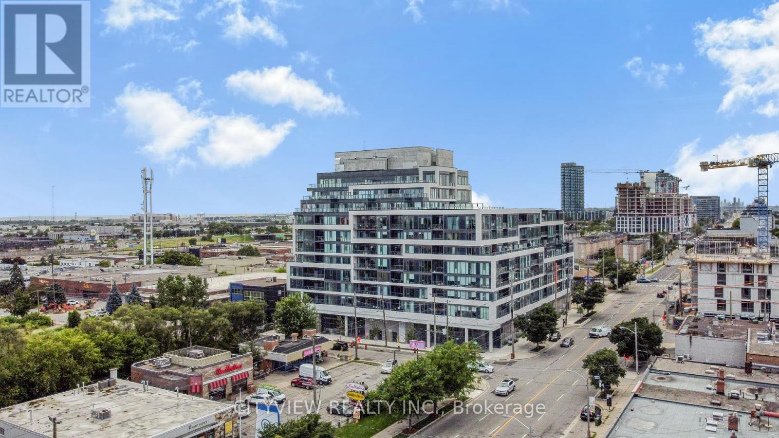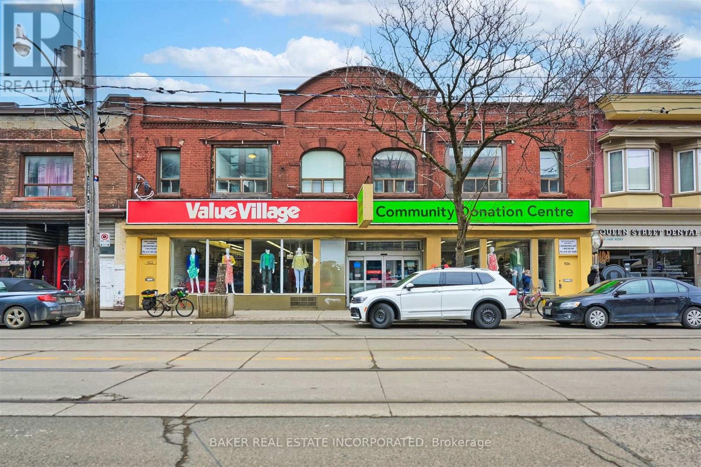46 Queen Street
Asphodel-Norwood, Ontario
Fabulous opportunity to own this Rare Duplex (A & B) Fully Updated. Home Nestled On An Absolutely Gorgeous Lot On Queen Street In Norwood. Detached 20x40 Heated Garage/Shop. Backyard Oasis with Pattern Concrete Firepit Area. 2.5 Storey Brick Home, 6 Bedrooms, legal self-contained Units, 2 kitchens, 4 Baths, 2 Laundry Rooms, 2 Furnaces, 2 HWT (owned) 2 Driveways. Ideal for 2 Families, or Owner Occupied with a Tenant. Owner Unit offers a Family Size kitchen, Granite Counters, Bright Family Room, w/Fireplace & W/O to a Sundeck. Updates Include: Electrical, plumbing, insulation, windows/doors, kitchens, bathrooms, Heating, HWT, soffit/Eaves, Roof, Water Softener. (id:59911)
Kic Realty
118 Bayview Avenue
Georgina, Ontario
Welcome to 118 Bayview Ave - A Private Ravine - Retreat in the Heart of Keswick South. Tucked away on a quiet, pie-shaped lot backing onto a tranquil ravine, this beautiful 4-bedroom, 3-bathroom home offers the ultimate family lifestyle. With over $100K invested in professional landscaping and outdoor upgrades, the backyard feels more like a resort - lush, private, and made for relaxing or entertaining. Wake up to the peaceful sounds of nature and enjoy your morning coffee on the oversized deck, surrounded by mature trees and greenery. Inside, the home is just as impressive. A bright, open-concept layout welcomes you with a seamless flow between the kitchen, dining, and living areas- ideal for both everyday living and hosting unforgettable gatherings.The oversized kitchen is a dream for chefs and entertainers alike, thoughtfully designed for both function and style. The primary suite is your personal sanctuary, featuring a spacious walk-in closet, cozy sitting nook, and a spa-inspired ensuite where you can unwind in total comfort. Three additional bedrooms provide plenty of space for family, guests, or a home office setup. The finished walkout basement is a standout, offering extra living space and direct access to your outdoor oasis - perfect for summer hangouts, playtime, or peaceful evenings under the stars. A full oversized two-car garage with extra-tall doors adds even more value, providing room for larger vehicles, extra storage, or all your outdoor gear. Located in the sought-after Keswick South community, you're just minutes from Lake Simcoe, top-rated schools, parks, and all the everyday amenities you need. This is more than just a home - its a lifestyle that blends luxury, nature, and convenience. (id:59911)
Real Broker Ontario Ltd.
34 Chiara Rose Lane
Richmond Hill, Ontario
Experience elevated living in this exquisite, nearly-new luxury townhome by Fifth Avenue Homes, nestled in the prestigious Richmond Hill community at Yonge & King. Spanning over 2,000 sq ft, this 3-storey residence is the epitome of upscale design, featuring soaring 9-ft(ground & upper levels) & 10-ft(main level) ceilings, wide-plank engineered hardwood, and custom millwork throughout.Designed for discerning tastes, the chef-inspired kitchen is outfitted with top-tier Sub-Zero and Wolf appliances, quartz countertops, a striking waterfall island, built-in wine fridge, and soft-close cabinetry with built-in organizers, perfect for both entertaining and everyday indulgence.The living area showcases a modern fireplace with designer wall paneling, while the ground-level rec room opens to a private covered patio and yard. Multiple balconies offer additional outdoor retreats with style.The lavish primary suite features a spa-quality ensuite with freestanding tub, frameless glass shower, and double vanity, complemented by a fully customized walk-in closet. Secondary bedrooms are equally elegant, each with balcony access.Smart home technology, a Ring doorbell, and an enviable location near Lake Wilcox, elite schools, GO Transit, and major highways complete this luxurious offering. A rare opportunity to own refined living in one of Richmond Hills most coveted enclaves. (id:59911)
First Class Realty Inc.
34 Chiara Rose Lane
Richmond Hill, Ontario
Experience elevated living in this exquisite, nearly-new luxury townhome by Fifth Avenue Homes, nestled in the prestigious Richmond Hill community at Yonge & King. Spanning over 2,000 sq ft, this 3-storey residence is the epitome of upscale design, featuring soaring 9-ft(ground & upper levels) & 10-ft(main level) ceilings, wide-plank engineered hardwood, and custom millwork throughout.Designed for discerning tastes, the chef-inspired kitchen is outfitted with top-tier Sub-Zero and Wolf appliances, quartz countertops, a striking waterfall island, built-in wine fridge, and soft-close cabinetry with built-in organizers, perfect for both entertaining and everyday indulgence.The living area showcases a modern fireplace with designer wall paneling, while the ground-level rec room opens to a private covered patio and yard. Multiple balconies offer additional outdoor retreats with style.The lavish primary suite features a spa-quality ensuite with freestanding tub, frameless glass shower, and double vanity, complemented by a fully customized walk-in closet. Secondary bedrooms are equally elegant, each with balcony access.Smart home technology, a Ring doorbell, and an enviable location near Lake Wilcox, elite schools, GO Transit, and major highways complete this luxurious offering. A rare opportunity to own refined living in one of Richmond Hills most coveted enclaves. (id:59911)
First Class Realty Inc.
2615 - 5162 Yonge Street
Toronto, Ontario
Luxury Gibson Square ,By Menkes! Gorgeous Sunset View In Th Heart Of North York.Functional 2+1,3Baths Layout, Two Split Bedrooms Has Its Own Ensuite,Huge Den Ideal For Home Office Or 3rd Bedroom. 9" Ceiling With Surrounded Floor-To-Ceiling Windows, Modern Sleek Kitchen, Custom Closet Organizers, Bathrooms Upgraded Marble Vanity. World Class Amenities, Direct Access To Subway, Walk To All Life Essentials : Restaurants, Empress Walk Shops, Restaurants, Banks, Loblaws, Mel Lastman Square Etc.! Excellent Recreational Facilities In Building! (id:59911)
Right At Home Realty
14 - 7181 Yonge Street
Markham, Ontario
This Is A Profitable And Excellently-Operated Vape And E-Cigarette With Stamp/Sticker Business Situated At A Prime Location On Yonge/Steeles. Three-And-A-Half Years Of Lease Available. All Shelves, Counters, And Part Of Furniture. The Condo Fee Is $925.79 Per Month, And The Tax Is $6126.31 Per Year(As Per 2022 Assessment). Become Your Own Boss! Prime Positioned Close To The Main Entrance Of Shops On Yonge Building, Which Provides A Good Business Opportunity With A Terrific Community Of 4 Residential Towers, Office & Hotel. (id:59911)
Smart Sold Realty
14 - 7181 Yonge Street
Markham, Ontario
Excellent Ground-Level Unit Situated At A Prime Location On Yonge/Steeles, The Business-Blooming And High-Traffic Intersection In Thornhill. This Unit Is Perfectly Positioned Close To The Main Entrance Of Shops On Yonge Building, Which Provides A Good Business Opportunity With A Terrific Community Of 4 Residential Towers, Office & Hotel. The Underground Parking Provides Plenty Of Parking Lots For Both Tenants And Visitors. Well-Designed Interior Renovation With Lamp And Pot Lights And Floor-To-Ceiling Glass Windows Featuring Extraordinary Exposure. All The Measurements Must Be Confirmed By The Tenant Or The Tenants Agent. A Must See Business Location! (id:59911)
Smart Sold Realty
1402 Kingston Road
Toronto, Ontario
Prime Mixed-Use Property in the Birchcliffe-Cliffside area. Incredible investment opportunity in the heart of the Upper Beaches! This prime mixed-use building is perfectly situated minutes from Lake Ontario and directly facing the prestigious Toronto Hunt Club private golf course. The main floor features a fully equipped, turn-key restaurant space with high visibility and foot traffic ideal for owner-operators or investors looking for reliable commercial income. Upstairs, you'll find a spacious 3-bedroom apartment with a separate entrance, full kitchen, bright living area, and serene views perfect for live/work flexibility. Zoned for commercial-residential use, this property offers tremendous potential in one of Toronto's most desirable neighbourhoods. Steps to the lake, trails, shops, TTC, and more this is a rare opportunity to own a piece of Birchcliffe-Cliffsides vibrant and growing community. Extras: Restaurant equipment included, separate hydro meters, parking available, great exposure on a high-traffic street, potential for future development or expansion. (id:59911)
Keller Williams Referred Urban Realty
13 East Road
Toronto, Ontario
Nestled in the highly sought-after Birchcliffe-Cliffside neighborhood, this stunning 4-bedroom home offers the perfect blend of modern comfort and prime location. This very large home offers generous living spaces perfect for families of all sizes. The separate entrance leads to a full self contained apartment, ideal for in-laws or guests complete with its own kitchen, bathroom and living space. Just minutes from the exclusive Toronto Hunt Club, Ashbridges Bay, and the scenic Beach Boardwalk, this home provides the best of city living with a touch of tranquility. With easy access to downtown Toronto, top-rated schools, and vibrant local amenities, this is an ideal opportunity for families and professionals alike to enjoy one of the city's most desirable communities. (id:59911)
Keller Williams Referred Urban Realty
600 Laurelwood Drive Unit# 200
Waterloo, Ontario
Exceptional business opportunity available with unlimited potential, providing a well established steady customer base while surrounded by many affluent neighbourhoods in West Waterloo! *AAA Prime location across from Laurel Heights Secondary School (2000+ staff/students) with no cafeteria directly across the street! Laurelwood Commons end cap unit boasts over 1500+ sq/ft, ample parking, LLBO licensed seating including a large outdoor patio complete with furnishings. Benefit from the balance of the original 10yr lease with options. Join an excellent mix of tenants including Food Basics, Shoppers Drug Mart, Dollarama, Pet Valu, Wild Wing, DQ, Subway, Twice the Deal Pizza, First Choice Haircutters, Bar Burrito and more! (id:59911)
Peak Realty Ltd.
601 - 859 The Queensway
Toronto, Ontario
Stunning one bedroom plus den with 2 full bathrooms! Spacious layout with modern finishes throughout. Well maintained unit with laminate flooring throughout. Open concept living/dining room with walkout to balcony. Modern kitchen with stainless steel appliances and centre island. Spacious primary bedroom with 4pc ensuite attached. Open concept den can be used as a second bedroom or study. Amenities Include Lounge With Designer Kitchen, Private Dining Room, Children's Play Area, Full Size Gym. Outdoor Cabanas, BBQ & Outdoor Dining Areas & Lounge. Conveniently Located On The Queensway, Steps From Coffee Shops, Grocery Store, Public Transit And Much More! (id:59911)
Cityview Realty Inc.
3 - 922 Queen Street E
Toronto, Ontario
Live on Lively Queen East in this Vibrant Community Where South Riverdale and Leslieville Meet. This Newly Renovated Studio Walk Up Apartment Features Lots of Light From Large Windows and Skylights and Separate Living, Dining and Kitchen Areas, Perfect for Family Living. All Walking Distance to Trendy Boutiques, Decor and Artisanal Shops, Bakeries, Coffee Shops Restaurants and Parks Including Jimmie Simpson Park & Recreation Centre. Location Offers Near Perfect Walk/Bike Scores, Is Steps to 501 Street Car and Minutes to DVP/QEW Hwy. (id:59911)
Baker Real Estate Incorporated
