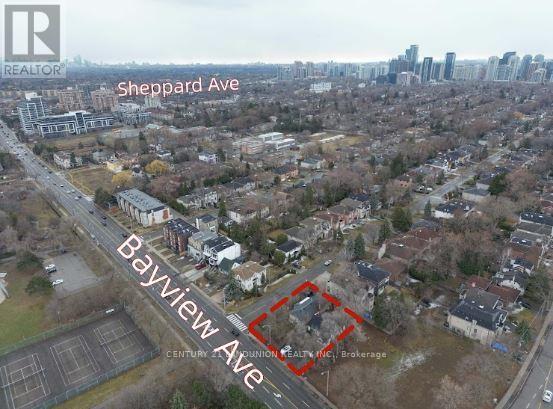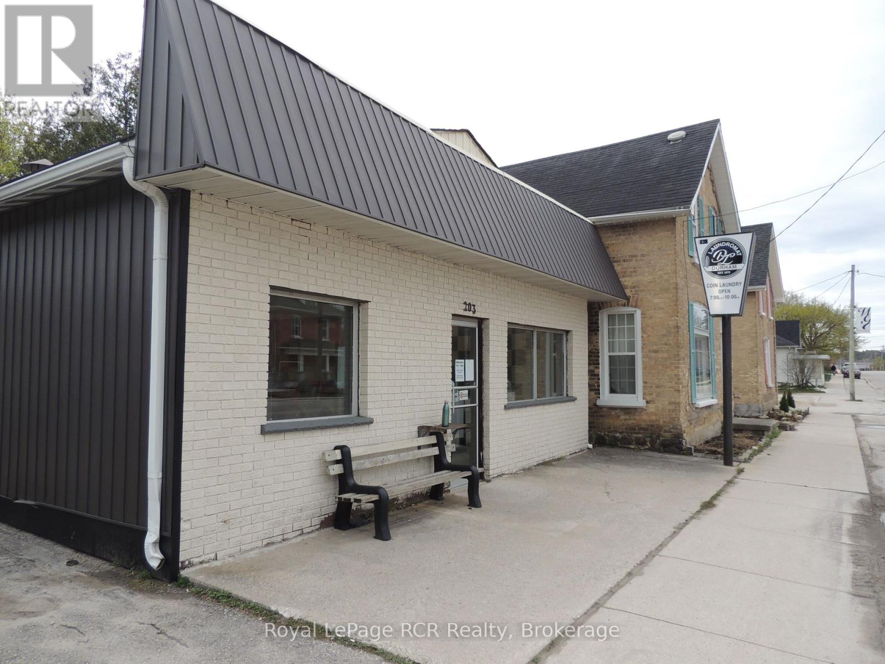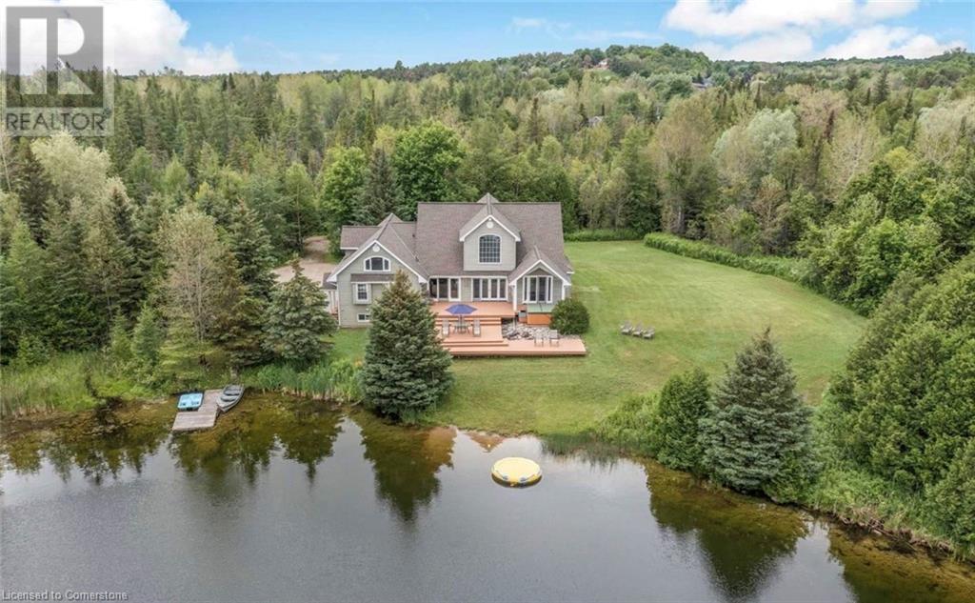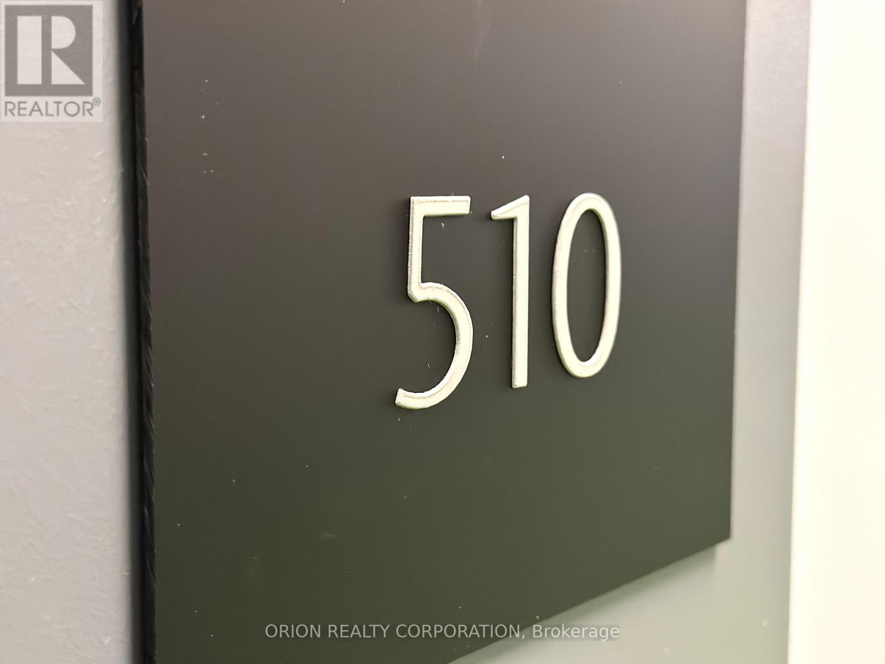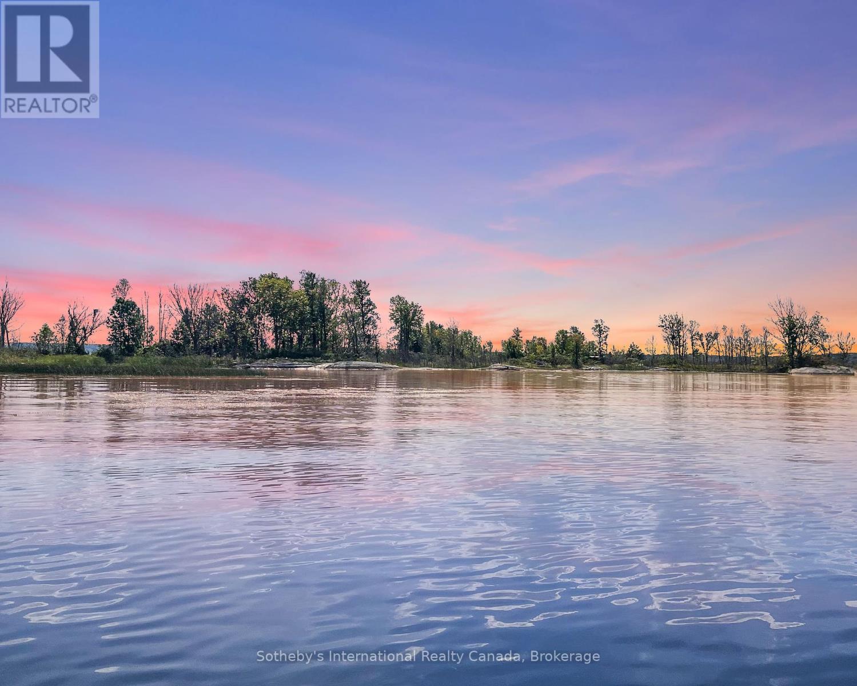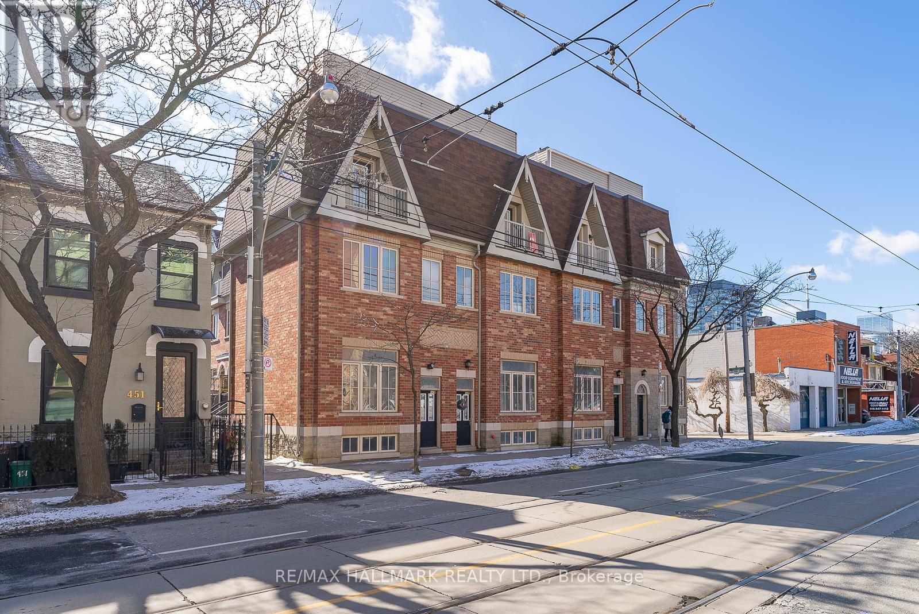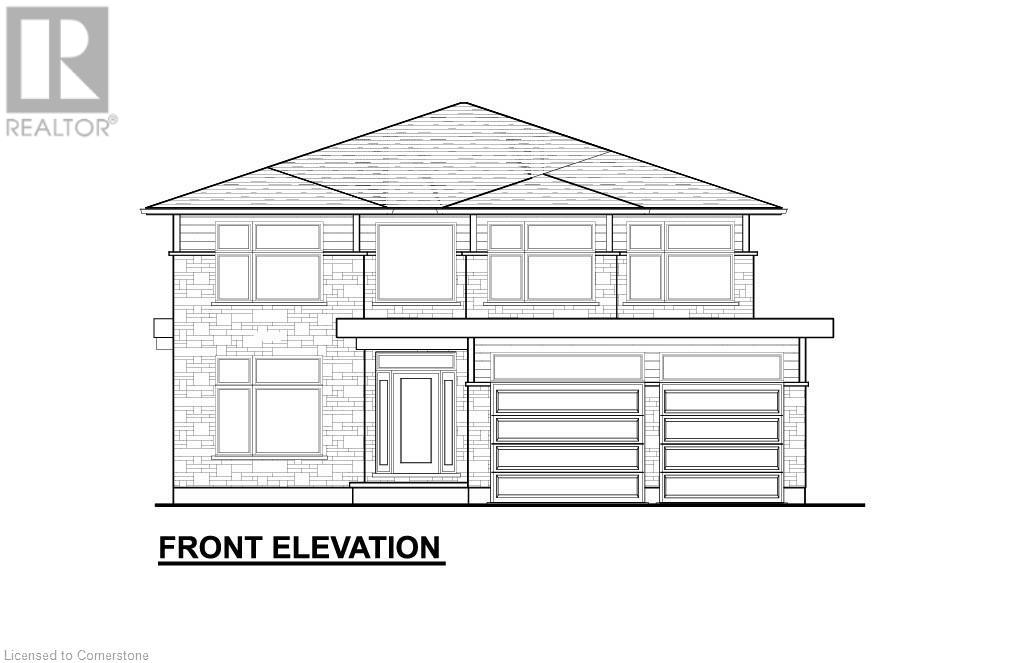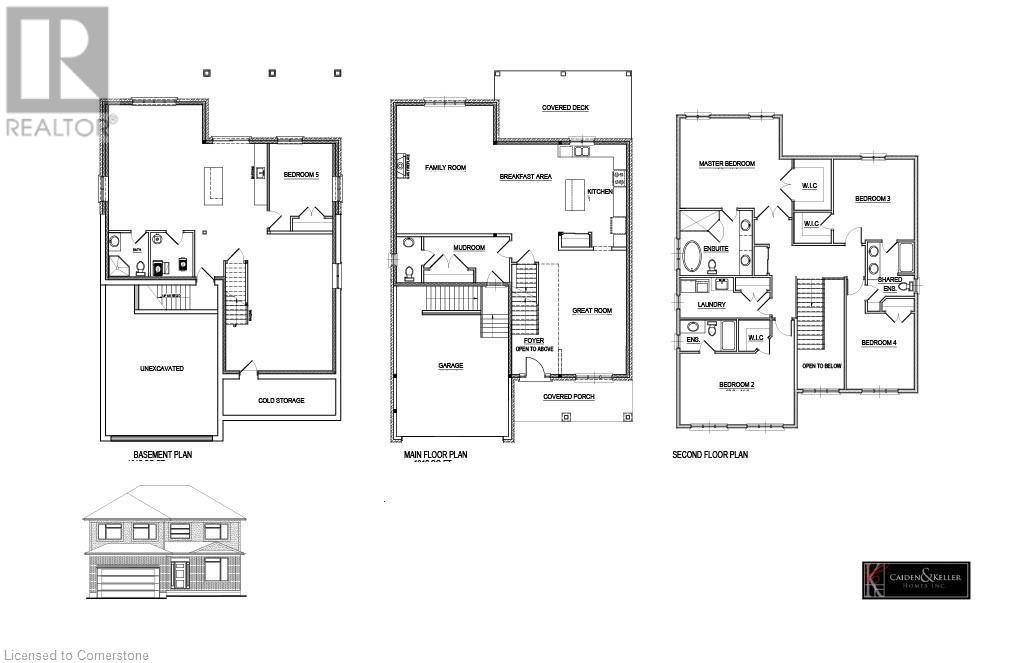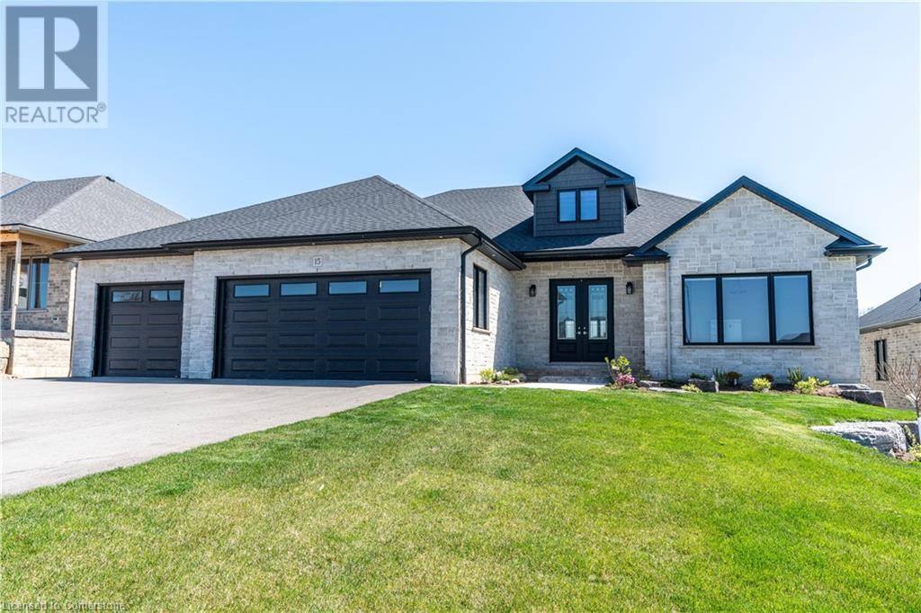8 - 10950 Woodbine Avenue
Markham, Ontario
!!Excellent Location And Modern Features!! Industrial/Commercial 3012 sq ft Unit In Markham!!Convenient Access To Hwy 404/407 And Other Major Highways!! Employment Business Park ZoningPermits Variety Of Uses!! R15 Architectural Precast And Glazed Units At The Front Area!! Complete With Double-glazed Aluminum Entrance Doors!! Unit Consists Of A 24' Clear Height!! Drive-In Door 14X12 !! Unit Comes With A Roof Top HVAC Unit !! The Site Is Strategically Located In One Of The Most Desirable Business Nodes Of GTA With Easy Access To Public Transit And Labour !! Surrounded By A Mix Of High-Quality Office And IndustrialBuildings As Well As Residential Neighbourhoods!! (id:54662)
RE/MAX Gold Realty Inc.
2982 Bayview Avenue
Toronto, Ontario
Fantastic Opportunity For Developers/Builders, Investors, Or Families Who Want To Build Your Dream Homes In The Prime Location In North York. Great Exposure On Bayview Ave. Extremely Rare Chance To Find Two Lots (2982 Bayview Ave and 400 Princess Ave Side-By-Side And Must Be Sold Together). Next To Empress Park, Steps to Bayview Village Shopping Centre and Sheppard/Bayview Subway Station. TOP Ranking Schools - Hollywood PS/Earl Haig SS District. (id:54662)
Century 21 Landunion Realty Inc.
RE/MAX Realtron Realty Inc.
203 Garafraxa Street S
West Grey, Ontario
Building, Land and Laundromat Business in a busy location in the town of Durham, ON. Automatic door locks for open and close of business hours 7 days per week. New camera system, new electronic door lock system with digital timer control, new twin tank commercial water softener, heat pump inverter ducted heating/cooling system with wi-fi thermostat for remote monitoring. 23 washing machines, 13 dryers, change machine and vending machine. Good clean building with paved parking lot, front and rear entrances, and easily accessible for clientele. Great investment for those looking for passive income and limited time commitment required. Financials available upon request. (id:59911)
Royal LePage Rcr Realty
12 Pond Street
Trent Hills, Ontario
Experience the incredible Trent River lifestyle overlooking Lock 18! Ready to move in, this stunning 2-bedroom bungalow townhome is surrounded by water and perfectly situated in the charming town of Hastings. Enjoy the convenience of being within walking distance to local restaurants and shops. This home offers an array of premium features, including hardwood flooring throughout, quartz countertops in the kitchen and bathrooms, upgraded interior doors with matte black lever hardware and stainless steel kitchen appliances. The main floor boasts 9' ceilings, upgraded trim, and smooth ceilings, complemented by several LED pot lights. The kitchen is a chef's dream, featuring a spacious island perfect for entertaining. There is also an option to finish the basement, adding over 2,400 square feet of total living space. (id:59911)
Royal LePage Frank Real Estate
5359 8th Line
Erin, Ontario
Welcome to this beautiful 4+2 bedroom 5 bath home sitting on almost 7 acre property offering the best of both worlds, a beautiful family home and that cottage that you have dreamed of. A rare opportunity to own this incredible home situated on a pristine property with its very own swimming pond perfect for kayaking, paddle boarding and fishing with the kids in the summer. As you enter the home you will be in awe of the bright and spacious open concept living area and an incredible water view. Main floor primary bedroom offers a 5 pc washroom, 4 closets and a walkout to the deck where you're going to love watching the sunrise over the water as you sip your coffee. Large kitchen with a 10ft centre island offering tons of storage space. Newly built loft over the garage with full kitchen, living room, spa like washroom and loft bedroom offering a nanny suite or a super unique bed and breakfast opportunity. The basement features an enormous rec room, 5th bedroom and barrel sauna. Located just outside the Village of Erin and only 35 minutes from the GTA, **EXTRAS** Property Taxes Reflective Of The Conservation Land Tax Incentive Program. (id:59911)
Royal LePage Signature Realty
510 - 430 Square One Drive
Mississauga, Ontario
Luxury Living in the Heart of Mississauga 2 Bed + Den in Avia! Step into a world of sophistication with this brand-new, never-lived-in 2-bedroom + spacious den unit at the prestigious Avia residences in the heart of Mississauga! Boasting an expansive, well-thought-out layout, this stunning home offers the perfect blend of style, space, and investment potential. Whether you're looking to accommodate a large family or seeking a highly desirable rental property, this unit delivers on all fronts.Inside, you'll find modern finishes throughout, including sleek flooring, Modern window coverings, two spa-inspired bathrooms, and an open-concept gourmet Solea kitchen featuring Stainless Steel appliances, Ceasarstone/Connely counter-tops, functional cabinetry, an oversized sink, and a striking back-splash. The sun-drenched living space extends onto a generous balcony, where you can unwind with scenic southern views. The spacious den offers remarkable versatility easily converted into a third bedroom, home office, or media space.Located in a prime downtown location, you're just steps from the LRT, Celebration Square, Square One, Sheridan College, top schools, dining, and entertainment, with seamless access to Highways 401, 403, and the QEW. The building also offers exclusive amenities, including a state-of-the-art gym, party room, guest suites, and the convenience of a Food Basics coming soon on-site.With mortgage rates dropping again just days ago, ownership has never been more affordable, making this a golden opportunity for both homeowners and investors alike. Don't miss out - schedule your private viewing today! (id:54662)
Orion Realty Corporation
0 Island 64, 64h & 65
Georgian Bay, Ontario
* BOAT ACCESS ONLY * This is a rare opportunity to own a stunning three-island archipelago in scenic Georgian Bay. The main island spans 5.196 acres with 3,015 feet of pristine shoreline. The second island measures 3.6 acres and boasts a shoreline perimeter of 2,694 feet. The third island is 0.291 acres and has a shoreline perimeter of 423 feet. These islands are situated close enough to each other to allow for easy bridge construction or enjoyable wade between them. The islands are blessed with granite outcroppings, level terrain, and a mix of deciduous and evergreen trees. Multiple vantage points offer sweeping views of the surroundings, ensuring you can soak up the sun from dawn to dusk. A small storage shed and two sections of aluminum frame dock currently adorn the main island, providing ample space to park your boat. These islands provide countless opportunities to build your dream cottage and enjoy 360-degree views. Privacy is guaranteed as the nearest inhabited island is half a kilometer away. You can easily boat to various restaurants, stores, and LCBO locations along the shore from this location on Georgian Bay. In addition, you will find numerous golf courses, walking trails, ski resorts, and OFSC Trails in close proximity. Access is a breeze, with only a short five-minute boat ride to marinas located directly off Highway 400 in Waubaushene. This idyllic retreat is only 1.5 hours north of the GTA, making it the perfect escape. Buyer is responsible for Lot Levees and Development fees upon applying for a building permit. (id:59911)
Sotheby's International Realty Canada
200 Town Centre Boulevard
Markham, Ontario
Gorgeous 4 Storey Professional Office building in heart of City of Markham situated on a 2.09 acre site. Two public elevators. Transit at door. Across from Markham Civic Centre, Theatre, Community park/sport court. Close proximity to several major arterial roadways and highways; Hwys 7, 404 and 407 (toll), Warden Ave. Commercial office/retail ground floor and 3 levels of professional office use. All measurements and listing information to be verified by all buyer. Listing Agent/Representative to be present for all showings. 24 hour notice may be required for tenanted units. Being sold Under Power of Sale. Do not go direct, do not disturb tenants. (id:54662)
Century 21 Leading Edge Realty Inc.
443d Queen Street
Toronto, Ontario
Welcome to 443D Queen St E, a beautifully renovated, south-facing executive townhome nestled in the heart of historic Corktown. This three-storey residence offers over 1,600 square feet of thoughtfully designed living space, featuring three spacious bedrooms plus a versatile den, and three modern bathrooms. The principal rooms are bathed in natural light, creating a warm and inviting atmosphere throughout. The generous primary bedroom boasts double closets and a private ensuite, providing a serene retreat. The fully finished lower level, complete with an ensuite, offers additional living space ideal for guests or a home office. A rare find in this area, the property includes a garage, ensuring secure parking and added convenience. With a remarkable Walk Score of 99, this home places you steps away from the vibrant shops, restaurants, and cafes of Riverside and Leslieville. Plus, with TTC access at your doorstep, commuting is a breeze. Experience the perfect blend of historic charm and modern convenience in this exceptional Corktown townhome. (id:54662)
RE/MAX Hallmark Realty Ltd.
49 Coulter Street
Milverton, Ontario
Exquisite Custom Home by Caiden-Keller Homes – Luxury & Craftsmanship Redefined. Experience the pinnacle of luxury living with this beautifully crafted custom home by Caiden-Keller Homes, a name synonymous with superior craftsmanship and quality. Nestled on a generous lot, this home offers an exceptional blend of elegance, functionality, and modern sophistication. Designed to accommodate families of all sizes, this home features four spacious bedrooms above ground, with the flexibility of adding a fifth bedroom in the basement. The main floor impresses with its soaring nine-foot ceilings, natural oak staircase, and engineered hardwood flooring throughout, with an option to extend hardwood into the bedrooms for a seamless look. The gourmet kitchen is a standout feature, boasting floor-to-ceiling custom cabinetry, a choice of granite or quartz countertops, and high-end finishes that elevate the space. The primary ensuite offers a spa-inspired retreat, complete with a custom vanity and luxurious finishes designed for relaxation. Please note that photos are from a previous model home and may showcase upgraded features. They serve to illustrate Caiden-Keller Homes' exceptional craftsmanship. A detailed list of standard features is available upon request, with pricing reflecting the Core Model specifications. Located in a prime setting with convenient access to major highways and city centers, this is your opportunity to create the home you’ve always envisioned. (id:59911)
RE/MAX Twin City Realty Inc.
47 Coulter Street
Milverton, Ontario
Luxury Custom Home by Caiden-Keller Homes with exceptional Craftsmanship & Design. Discover the epitome of luxury living with this stunning custom-built home by Caiden-Keller Homes, renowned for their exceptional craftsmanship and attention to detail. Situated on a spacious lot, this exquisite residence offers an unparalleled combination of elegance, comfort, and modern design. Featuring four generously sized bedrooms above ground, with an optional fifth bedroom in the basement, this home is designed to accommodate your growing needs. The main floor boasts soaring nine-foot ceilings, complemented by natural oak stairs and engineered hardwood flooring throughout with the option to extend hardwood into the bedrooms. The luxury custom kitchen is a chef’s dream, featuring floor-to-ceiling cabinetry, your choice of granite or quartz countertops, and impeccable finishes that exude sophistication. The spa-inspired primary ensuite is a retreat in itself, complete with a custom vanity and high-end finishes for ultimate relaxation. Please note that photos are from the builder’s previous model home and may depict optional upgrades. They serve to highlight Caiden-Keller’s signature craftsmanship. A full list of standard features is available, and pricing is based on the Core Model features. Located in an amazing community with easy access to major cities and highways, this is a rare opportunity to build the home of your dreams (id:59911)
RE/MAX Twin City Realty Inc.
15 Hudson Drive
Brantford, Ontario
15 Hudson Drive, Brantford offers pure executive living with over 5100sqft of custom living space, 256ft lot, and a bungalow walkout that is located in Brantford's prime Oakhill neighborhood. The attention to detail and open concept design highlights luxurious style living. 5 large bedrooms, 3.5 bathrooms inclusive of a 5 piece primary ensuite, open concept kitchen design with 10ft island, 12ft coffered ceiling great room with stone and board & batten fireplace, a workout room, office, additional den, oversized dining room with a hearth and fireplace, mudroom/laundry/pantry combination, and a 3 car garage with access to the lower level. Potential in-law suite capability with access to lower level. Storage, storage, storage. Walkout from the kitchen to the covered patio, or walkout from the lower level to the lower patio and the huge backyard. With Brantford expanding so quickly, properties like these are few and far between, this home is the complete package. Please see YouTube for a virtual tour. (id:59911)
Peak Realty Ltd.

