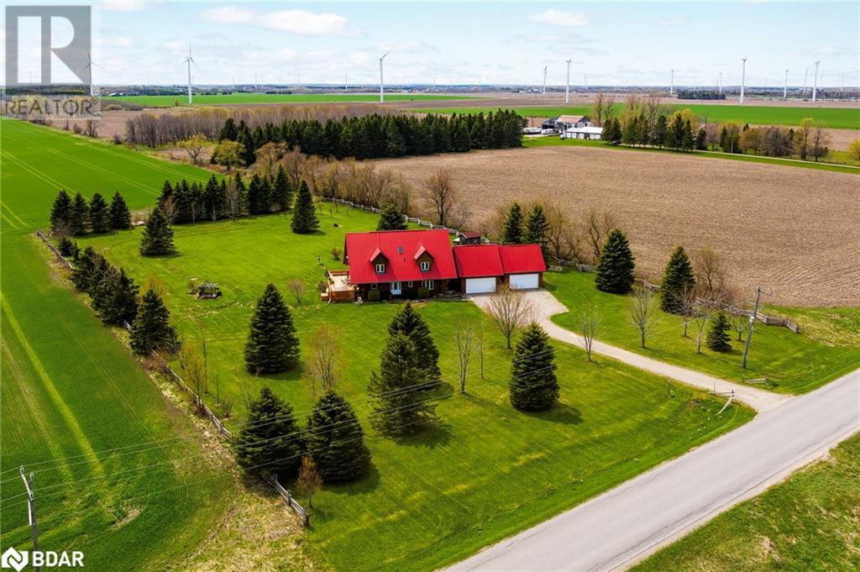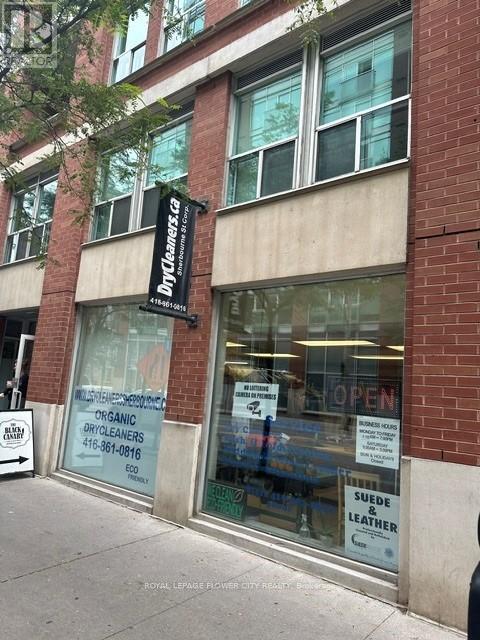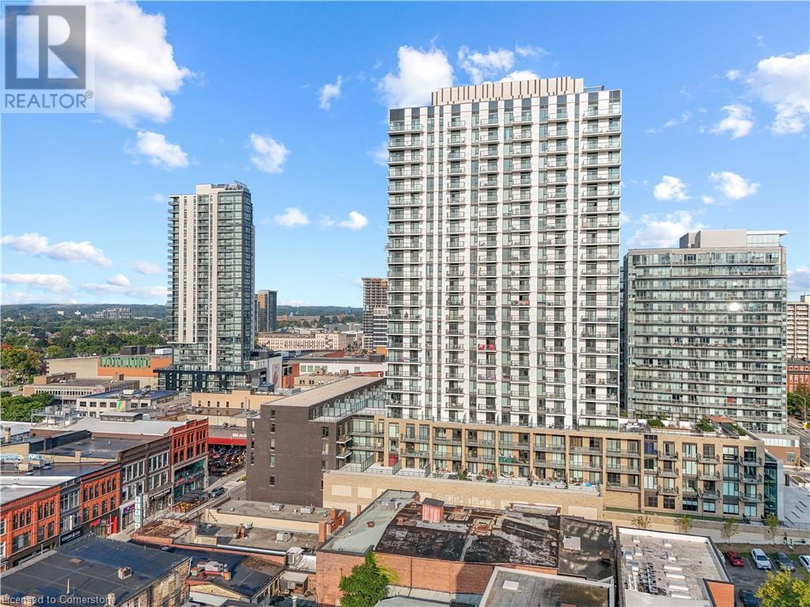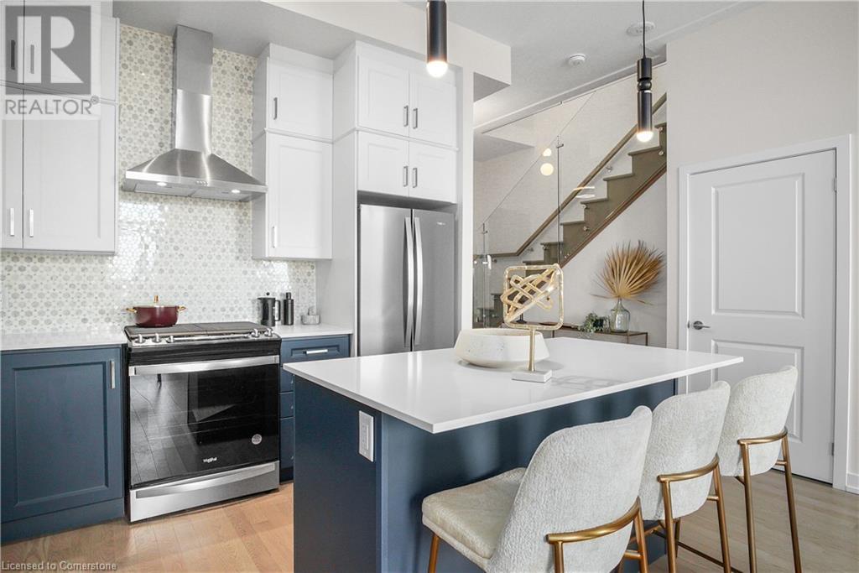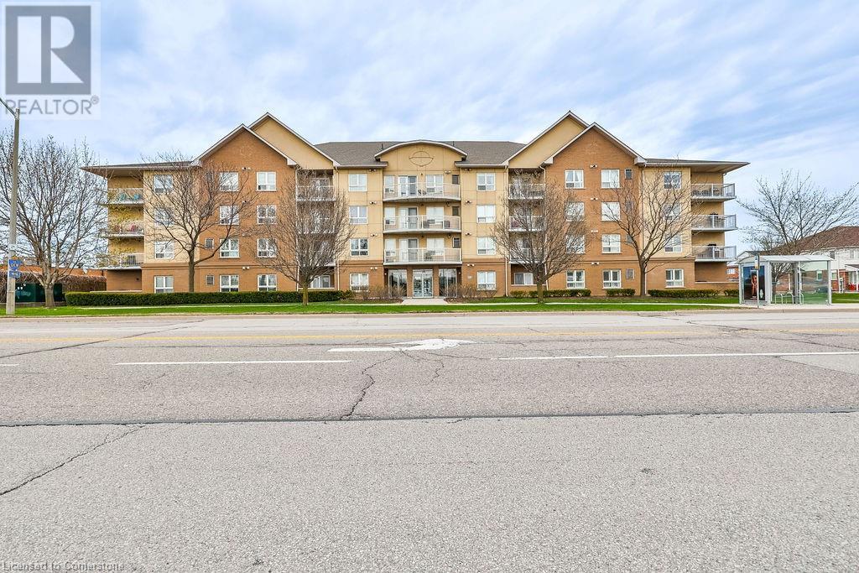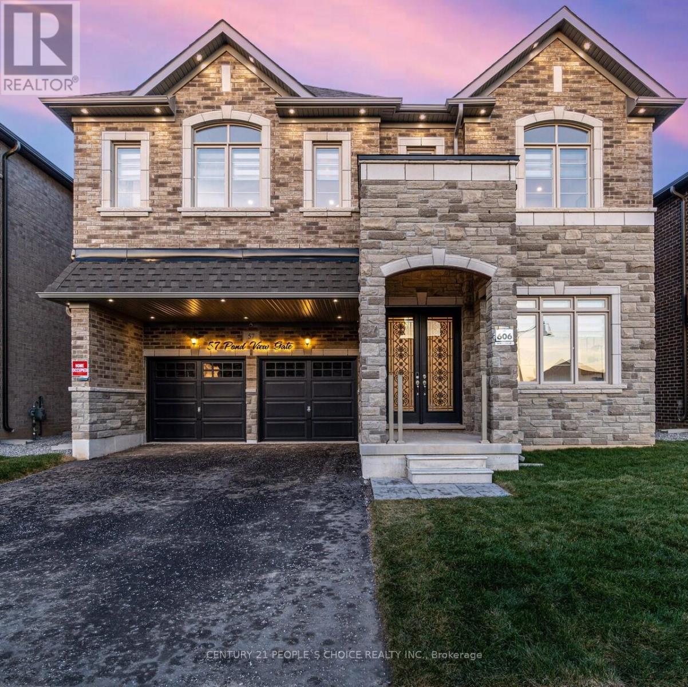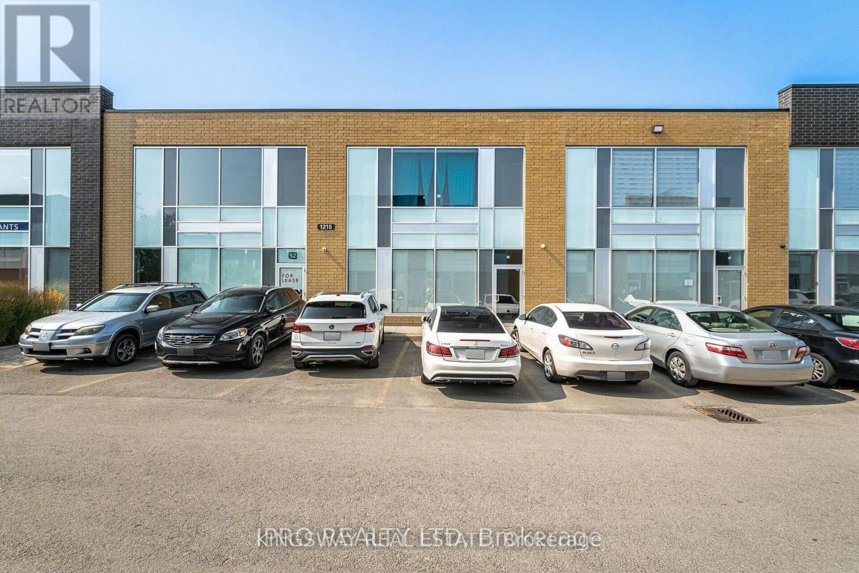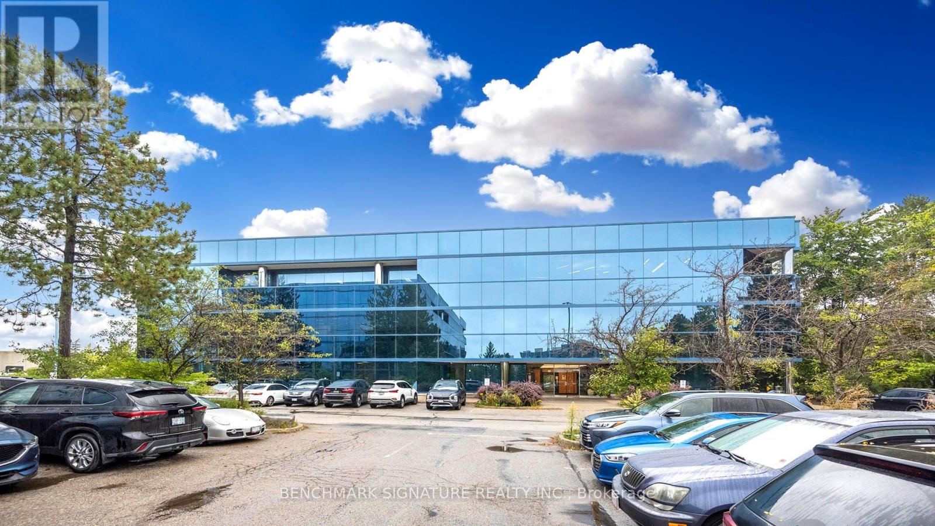116278 Second Line Sw
Melancthon, Ontario
Escape to Paradise: Hand-Scribed Log Home on 2.58 Acres! Just minutes from Shelburne, this stunning 4-bedroom, 2-bathroom custom log home offers the perfect blend of rustic charm and modern luxury. Set on a private 2.58-acre lot, it promises sweeping views, complete privacy, and a tranquil lifestyle for those seeking peace and self-sufficiency. As you step inside, the warmth of the home is immediately apparent. Soaring vaulted ceilings and an open-concept layout create a spacious, airy atmosphere. A loft overlooks the living room, enhancing the sense of openness. Natural light pours through large windows, highlighting the intricate hand-scribed logs that give this home its unique character. Designed for efficiency and comfort, this home features natural gas heating, a cozy wood stove, and a geothermal water furnace for eco-friendly heating. A solar energy system in the garage helps reduce energy costs and minimize your carbon footprint. Step outside to your private outdoor sanctuary. Three levels of composite decking and a fenced backyard provide panoramic views of lush gardens and a large lawn. Established fruit trees—including apples and pears—along with raised garden beds, create the perfect space for growing your own food and embracing a sustainable lifestyle. The beautifully landscaped backyard is a retreat of its own, with a six-person hot tub for relaxation. A charming gazebo and wraparound decks offer the perfect spots for sunset dinners or starlit evenings. More than just a home, this property is a sanctuary where privacy, nature, and beauty come together. Experience the peaceful, self-sufficient lifestyle you've always dreamed of. (id:59911)
RE/MAX West Realty Inc.
59 Sherbourne Street
Toronto, Ontario
DRY CLEANING DEPO FOR SALE DOWNTOWN TORONTO .MUST SEE AMAZING LOCATION lot's OF FOOT Traffic CURRENT OWNER RUNNING THIS DRYCLEANING BUISNESS FROM LAST 18 YEARS. GOOD PROFITABLE BUISNESS EASY TO OPRATE LOTS OF NEW DEVELOPMENT IN THE AREA . LOTS OF REGULAR CUSTOMERS . PLEASE DO NOT GO DIRECTCURRENT OWNER IS RETIRING .LANDLORD IS OFFERING NEW LEASE FOR 5 YEARS (id:59911)
Royal LePage Flower City Realty
55 Duke Street W Unit# 420
Kitchener, Ontario
Discover contemporary urban living at its finest in this stunning end unit condo located at 420-55 Duke St W, Kitchener. Situated in the heart of Kitchener's vibrant downtown core with 679 sq.ft of outdoor space, this residence offers not only convenience but also an unparalleled indoor/outdoor living experience. Upon entering, you are greeted by an open concept layout enhanced by high ceilings with a smooth painted finish and engineered oak flooring. The living space is bathed in natural light, thanks to large windows that also provide picturesque views of the surrounding cityscape. The kitchen features upgraded appliances including a gas stove and chimney style hood, complemented by stone countertops and an undermount sink. The kitchen island boasts convenient pots & pans drawers, ideal for culinary enthusiasts. Adjacent to the kitchen is a cozy dining area, perfect for intimate meals or entertaining guests. The unit includes desirable amenities such as a powder room for guests' convenience, as well as a main bath and ensuite bath adorned with 12 x 24 floor tiles and modern fixtures. For added comfort, each suite is equipped with a heat pump for individually controlled heating and cooling, ensuring year-round comfort and efficiency. The energy-efficient all-off switch allows for effortless management of power consumption. The upper level is where you'll find spacious bedrooms with ample closet space. This condo offers not only a luxurious living space but also the unparalleled convenience of a BBQ line on the main floor balcony and being steps away from Kitchener's finest restaurants, shops, and entertainment venues. Don't miss out on the opportunity to own this exceptional property that combines style, functionality, and a coveted end unit location in the heart of Kitchener. Schedule your private tour today and experience urban living at its finest. **Some pictures are virtually staged** (id:59911)
Corcoran Horizon Realty
55 Duke Street W Unit# 426
Kitchener, Ontario
Discover contemporary urban living at its finest in this stunning condo located at 426-55 Duke St W, Kitchener. Situated in the heart of Kitchener's vibrant downtown core with 686 sq.ft of outdoor space, this residence offers not only convenience but also an unparalleled indoor/outdoor living experience. Upon entering, you are greeted by an open-concept layout enhanced by high ceilings with a smooth painted finish and engineered oak flooring. The living space is bathed in natural light, thanks to large windows that also provide picturesque views of the surrounding cityscape. The kitchen features upgraded appliances including agas stove and chimney style hood, complemented by stone countertops and an undermount sink. The kitchen island boasts convenient pots & pans drawers, ideal for culinary enthusiasts. Adjacent to the kitchen is a cozy dining area, perfect for intimate meals or entertaining guests. The unit includes desirable amenities such as a powder room for guests' convenience, as well as a main bath and ensuite bath adorned with 12 x 24 floor tiles and modern fixtures. For added comfort, each suite is equipped with a heat pump for individually controlled heating and cooling, ensuring year-round comfort and efficiency. The energy-efficient all-off switch allows for effortless management of power consumption. The upper level is where you'll find spacious bedrooms with ample closet space. This condo offers not only a luxurious living space but also the unparalleled convenience of a BBQ line on the main floor balcony and being steps away from Kitchener's finest restaurants, shops, and entertainment venues. Additionally, this unit comes with 2 lockers and 2 parking spots! Don't miss out on the opportunity to own this exceptional property that combines style and functionality in the heart of Kitchener. Schedule your private tour today and experience urban living at its finest. (id:59911)
Corcoran Horizon Realty
4450 Fairview Street Unit# 402
Burlington, Ontario
Rarely Offered 1012 sq Ft Hampshire 2 bedroom 2 bathroom corner unit in the desirable south end of Burlington. This freshly updated large 2 bedroom 2 bathroom unit is close to all amenities either by car public transit or walking. Come take advantage of all Burlington has to offer! steps away from the popular walking path, major grocery stores and a bus route to local plazas and malls. (id:59911)
Right At Home Realty
S515 - 330 Phillip Street
Waterloo, Ontario
Prime location, conveniently located close University of Waterloo & Wilfrid Laurier. This unit is perfect for students, young professionals, or investors seeking strong rental potential. Modern open-concept layout with large windows and ensuite laundry. Many building amenities to choose from. Transit, dining, and shops are steps away. Currently tenanted, ideal turnkey investment or future move-in opportunity. (id:59911)
Home Standards Brickstone Realty
57 Pond View Gate
Hamilton, Ontario
Step into this exceptional custom design residence! With over 300k of upgrades. The main floor dazzles with custom wall & coffered ceiling designs throughout. Accentuated by media lights and pot-lights in the Foyer, Formal living, dining, office, family and Kitchen. The chef's kitchen, boasting high-end appliances, modern cabinets, Granite/Quartz countertops, backsplash & pot-lights, Under Cabinet lights, seamlessly connects to the family & Breakfast with large windows offering year-round pond view. Upstairs, discover 4 bedrooms and a flex room with smooth ceilings, pot lights, laundry &direct bathroom access from all rooms. The flex room can easily be transformed into a 5th BR. The Primary bedroom is a sanctuary, featuring a spacious layout, a luxurious bathroom, captivating pond views, complemented by two walk-in closets. BR 2&3 also have W/I closets and BR4 has 2 large his/her closets. Immerse yourself in the house's beauty through the virtual tour.Extras: (id:59911)
Century 21 People's Choice Realty Inc.
Bsmt - 1 Midden Crescent
Toronto, Ontario
Stop Your Search! Bright, Safe, Clean & Spacious 2 Bedroom Basement Apartment Located In A Great Etobicoke Neighbourhood. Enter This Space Via A Private Separate Entrance. Large Open Concept Kitchen Boasts Lots of Cabinet & Counter Space. Family-Size Living Room Welcomes Lots of Natural Light Via Large Windows. Full Washroom Has Large Shower. Extend Your Living Space Through The Use of an Exclusive Yard Patio! Park Your Car In The Included One (1) Driveway Parking Spot. Lots of Storage Space. Very Clean, Freshly Painted & Updated. WOW! (id:59911)
Royal LePage Maximum Realty
828 - 4645 Jane Street
Toronto, Ontario
One Of The Cheapest Condos In Toronto! Possession Can Be Immediate! Low Maintenance Fees! Low Taxes! Bright Clean Unit Facing South With Open Balcony And One Parking Space! (id:59911)
Century 21 Percy Fulton Ltd.
828 - 4645 Jane Street
Toronto, Ontario
One Of The Cheapest Condos In Toronto! Possession Can Be Immediate! Low Maintenance Fees! Low Taxes! Bright Clean Unit Facing South With Open Balcony And One Parking Space! (id:59911)
Century 21 Percy Fulton Ltd.
53 - 1215 Queensway E
Mississauga, Ontario
An incredible opportunity to own a versatile commercial property on the Queensway! This 2,888 sq. ft. space is fully finished with a modern design, offering two separate entrances, three washrooms, and a drive-in garage door for easy loading and unloading. The upper mezzanine is ideal for office use, and the property is perfect for a variety of purposes, including a gym, dance studio, training center, or hosting small events and gatherings. The potential for this space is limitless! (id:59911)
Kingsway Real Estate
201 - 260 Town Centre Boulevard
Markham, Ontario
Modern, professional office space in a well-maintained 3-storey glass building located in the heart of Markham. Features include a bright reception area with marble flooring, glass-enclosed boardrooms, private offices, a spacious kitchen, data and storage rooms, and updated common areas with elevator access and wheelchair accessibility. Situated directly across from Markham City Centre and steps to Downtown Markham, with plenty of free surface parking and quick access to Highways 407 and 404. Ideal for professional offices, private schools, training centres, and more. Flexible unit sizes starting from 2000sf. (id:59911)
Benchmark Signature Realty Inc.
