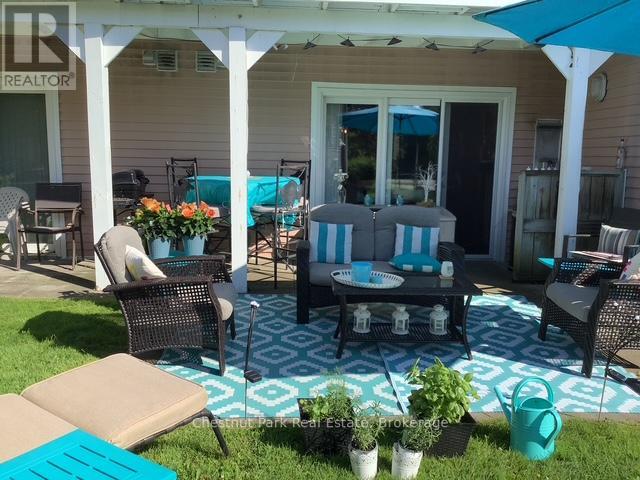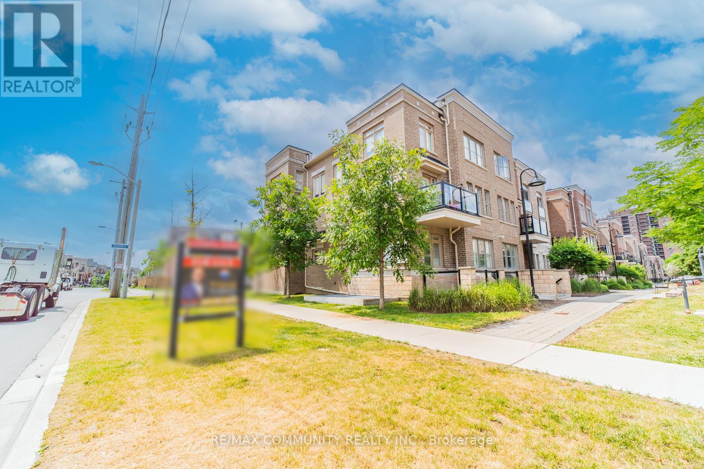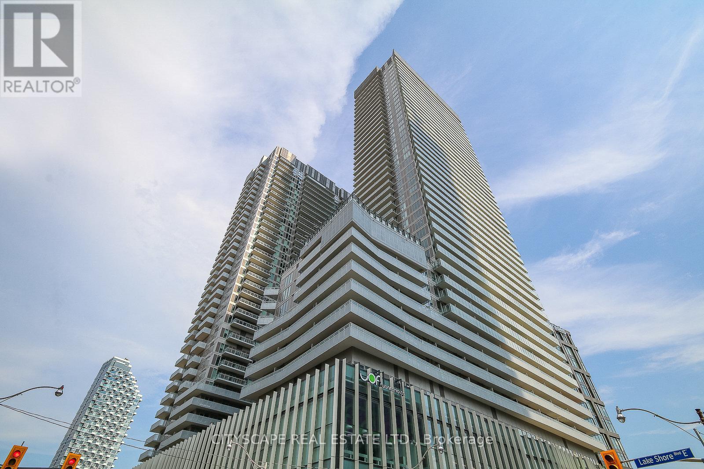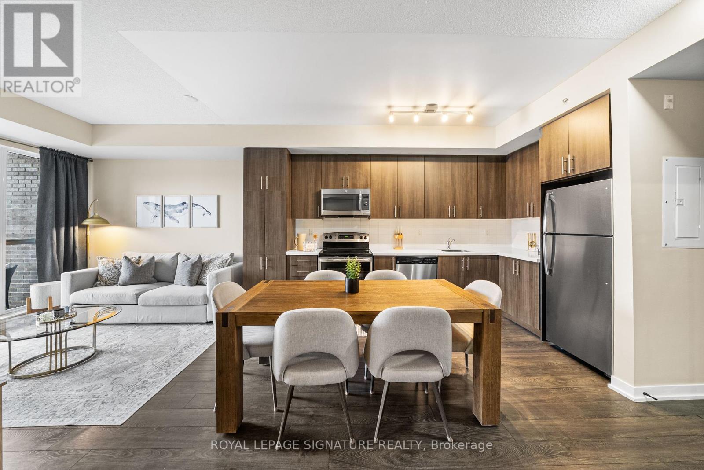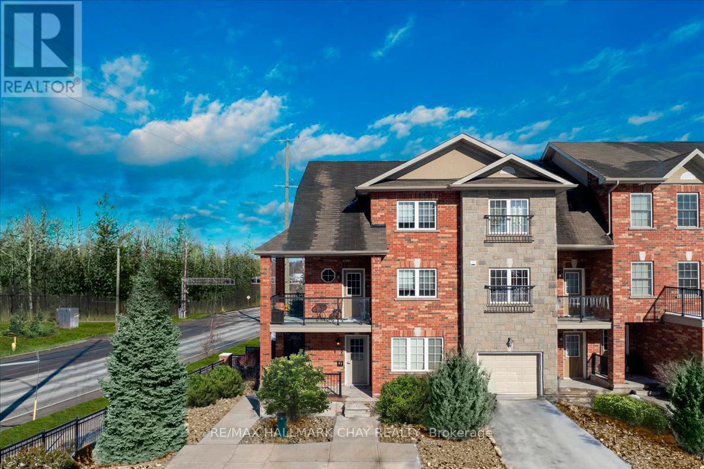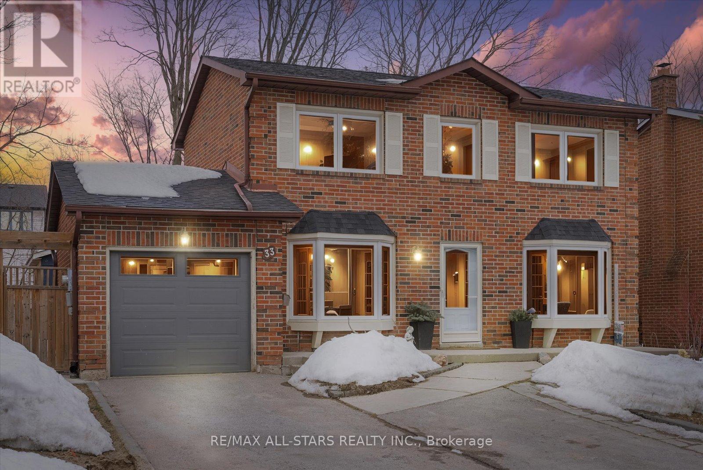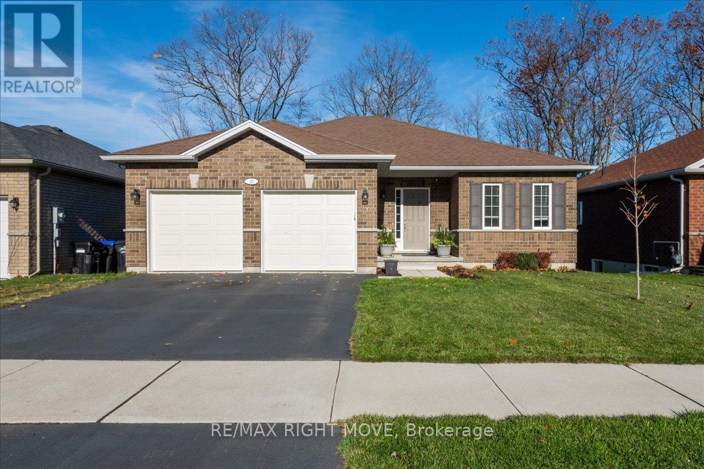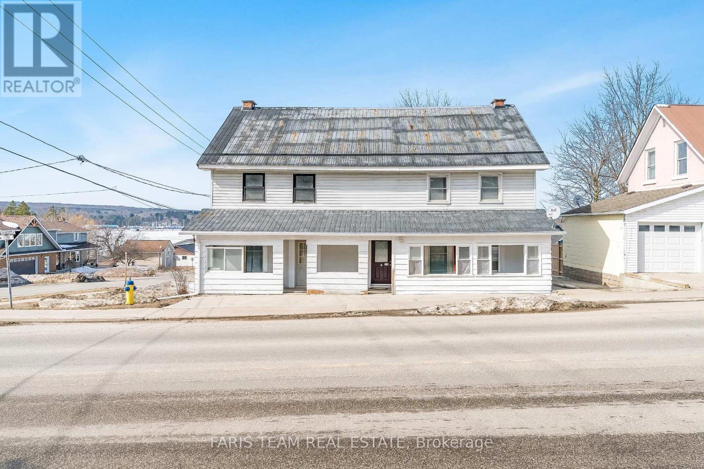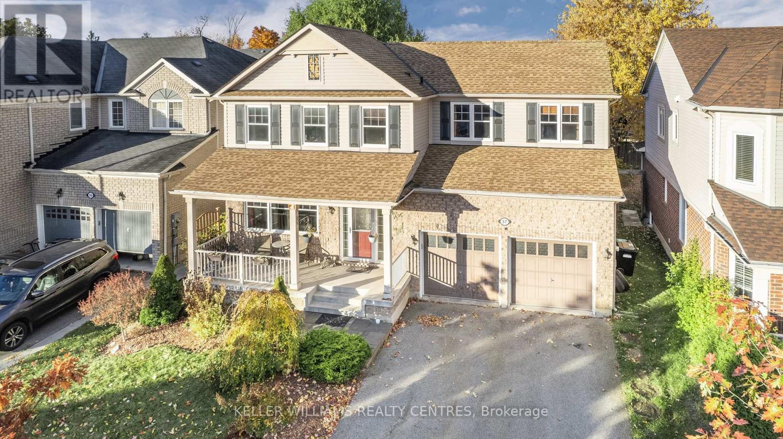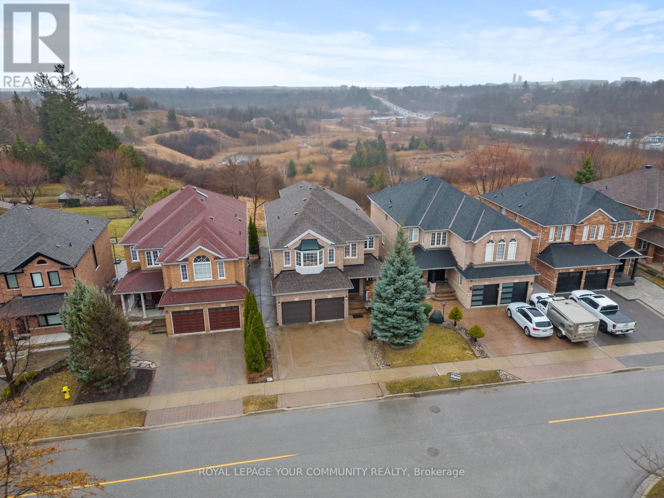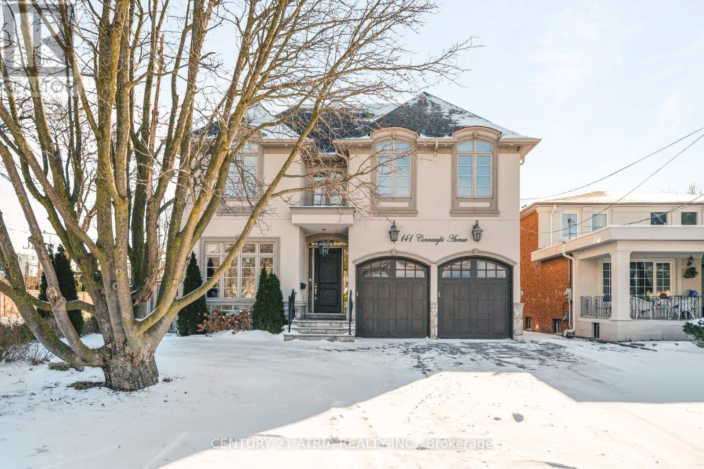838 - 34 Dawson Drive
Collingwood, Ontario
No Stairs! Everything is on the main level and located in the heart of great times and countless outdoor adventures. This BUNGALOW-style condo features a SPACIOUS OPEN CONCEPT, perfect for entertaining, and has plenty of room to work from home. This Airy One-bedroom ground-floor condo has California shutters, window coverings & louver doors, vinyl flooring in the main area, and carpeting in the Primary Bedroom. Built-in Microwave, dishwasher, French door fridge with lower freezer drawer, washer and dryer off of the kitchen, high-efficiency "owned" hot water tank, and central heating and cooling system. New windows approximately 8 years ago. Now, relax and enjoy summer evenings on the extended patio or by the fireplace. Strategically located within the Living Stone Resort community, it is a mature neighborhood and an easy walk to the numerous amenities. This complex offers an outdoor pool, gym, splash park, and other recreation facilities (membership fee) subject to availablility. Golfing at your back door and a Marina minutes away, walk to grocery stores, restaurants, and shops at a nearby established plaza, walk or bike the local trails, Collingwood's waterfront pathways, and minutes to numerous winter activities. Whether you are looking for a weekend retreat or full-time living, life is good in Collingwood. Please note that the neighborhood has excellent landscaping and snow removal services, as well as wonderful neighbors. (id:59911)
Chestnut Park Real Estate
79 - 100 Parrotta Drive
Toronto, Ontario
A Must See! First Time Home Buyers/ Investors Opportunity! Stylish & Gorgeous Condo Townhouse With Modern Finishes Located In The Sought-After 'Brownstones @ Westown' Enclave Community. Just Steps Away From Joseph Bannon Park. Boasting 2 Bedrooms & 2 Bathrooms With Upgraded Laminate Flooring Throughout. Open Concept Living Room & Kitchen With Center Island Breakfast Bar Counter & Walkout To Open Balcony. Ensuite Laundry, One Parking & One Locker. Easy Access To All Amenities! Steps To Ttc! Minutes To 400/401/407! Shopping Centre, Hospital, Schools & York University Nearby Great Community. (id:59911)
RE/MAX Community Realty Inc.
1603 - 15 Lower Jarvis Street
Toronto, Ontario
Welcome to The Lighthouse built by Daniels! Beautiful views of the city and lake, 9 ft ceilings, corner unit, amenities include outdoor pool, sauna, basketball court, yoga studio, tennis court, party room/terrace, Loblaws, restaurants, cafes, shopping across the street. Steps to Toronto's exciting Harbour front , walking, running and cycling trails. Parking and Locker included. **EXTRAS** Built in fridge, stove, cook top, dishwasher, microwave, front load washer and dryer. (id:59911)
Cityscape Real Estate Ltd.
1 - 161 Frederick Tisdale Drive
Toronto, Ontario
Welcome to Your Dream Home in the Heart of Downsview Park! This stunning, modern corner-stacked condo townhome offers the perfect blend of style, comfort, and convenience. Featuring 2 spacious bedrooms and 2 washrooms - this thoughtfully designed condo boasts a bright and airy open-concept living area with soaring high ceilings and oversized windows that flood your space with natural light. The modern kitchen is a chefs delight, complete with a center island, ideal for meal prepping, casual breakfasts, or hosting cozy family dinners. Every little detail has been crafted for ease of living and entertaining. Nestled in a serene, pet-friendly community, this home sits just steps away from a dynamic park and playground designed for both kids and adults. It's, a tranquil natural escape in the city where you can enjoy scenic bike rides, invigorating morning jogs, peaceful afternoon strolls, or unwind with breathtaking sunsets. Located minutes away from Humber River Hospital, York University, Catholic and public schools, and Yorkdale Mall - Canadas ultimate destination for luxury brand shopping! Easy access to a wide array of grocery stores, retail shops, and diverse restaurants that cater to every craving, whether youre a passionate foodie or simply looking for a nice spot to relax after work. Commuting is a breeze - with quick access to Hwy 401, and a dedicated TTC bus route that runs right through the complex, making travel around the city seamless. It's also located a few minutes away to a transformative 370-acre master-planned redevelopment - soon to become seven vibrant, interconnected neighbourhoods where parks, schools, shops, and workplaces co-exist harmoniously. The former two-kilometre airport runway will be reinvented as a scenic pedestrian boulevard, an ever-evolving space for community engagement and urban living. This hidden gem wont last long, dont miss your chance to live in one of Toronto's most exciting and evolving communities! Book your showing today! (id:59911)
Sutton Group-Admiral Realty Inc.
317 - 1284 Guelph Lane
Burlington, Ontario
Welcome to 317- 1284 Guelph Line in Burlington, a beautifully designed and well maintained condo in the Mountainside area. This spacious 1 bedroom plus den offers a perfect blend of comfort and convenience, making it an ideal choice for those looking for a home in a fantastic location. The spacious kitchen offers plenty of storage space and provides ample room for all of your cooking essentials, equipped with stainless steel appliances, and is perfect for preparing meals in a functional, efficient space. The bright and inviting living room has a walk out to your own private balcony. The unit also boasts an open den, which can be customized to suit your needs. Convenient In-suite laundry with a stackable washer and dryer and 4 piece washroom. The building itself is secure and well maintained. Residents enjoy access to the stunning rooftop terrace where you can entertain guests with access to bbqs, lounge seating, and fireplaces. For larger gatherings, the party room is equipped with a full kitchen and washroom and can be easily reserved. Additionally the unit includes an owned parking space and locker. This condo is ideally located, offering easy access to the QEW, GO Station, schools ,parks, golf course, shopping and a wide variety of restaurants. Experience all that ModrnCondos has to offer! (id:59911)
Royal LePage Signature Realty
1 - 57 Ferndale Drive S
Barrie, Ontario
Step into easy living with this main-level, 2-bedroom end-unit condo offering a modern, low-maintenance lifestyle. The open-concept kitchen shines with stainless steel appliances, a sleek backsplash, pendant lighting, and a breakfast bar that flows into a welcoming living space ideal for relaxing or entertaining. Durable laminate and tile flooring run through out-no carpet to worry about! Enjoy the convenience of in-suite laundry with additional storage, a full 4-piece bathroom, and two generously sized bedrooms. The primary bedroom features a walk-out to your own private, partially fenced yard-perfect for summer BBQs and outdoor gatherings. With a dedicated parking space just steps from your front door, daily errands are a breeze. Located close to schools, shopping, Hwy 400, the GO Station, and surrounded by nature with Bear Creek Eco-Park and scenic walking trails nearby. (id:59911)
RE/MAX Hallmark Chay Realty
33 Pepler Place
Barrie, Ontario
*Legal Lower Level Unit* Executive Solid Brick 3+1 Bed, 3 Bath, Exceptional 2-Storey Family Home Located In The Heart Of Barrie & In The Sought After Sunnidale Community! Complete With A Brand New Legalized Lower Unit W/Stunning New Poured Concrete Separate Entrance & Offering A Bonus 20'X12' Detached Garage/Workshop On Concrete Pad Plus An Attached Drive-Thru Garage! This Property Checks All The Boxes & Features A Breathtaking Interior Offering Hardwood Flooring, A Main Level Formal Dining Room & Updated Chef's Kitchen W/Stone Counters, S/S Appliances & A W/O To Private Backyard Oasis W/Privacy Fencing, Gates On Both Sides, Fire Pit & Is A True Entertainers Paradise! The Cozy & Inviting Main Level Living Room W/Gas Fireplace & 2Pc Bath Welcomes You To Cozy Up In A Bright & Spacious Sun-Filled Space. The 2nd Level Includes A Large Primary Bedroom W/Semi Ensuite Bath & 2nd Level Laundry Facility. The Legal Lower Unit Is A 1 Bedroom Unit Complete W/Luxury Vinyl Flooring, A 4 Pc Bath, Lovely Living Room & Gorgeous New Poured Concrete Entrance Leading Into A Spacious Foyer Plus Electrolux Appliances! Premium Upgrades & Updates Throughout Including A 2nd Kitchen In The All New Lower Level Apartment, Plus A 2nd Laundry Facility, New Garage Door, A Poured Concrete Walkway & Stone Interlocking, Top Of The Line Appliances, Pot Lights, Oversized Windows, Fencing, Underground Eavestroughs, Updated Ventless Furnace, Tankless Hot Water (All Equipment Is Owned & No Rental Equipment W/This Property!), Newer Roof (Approx. 2 Years New) & So Much More! Complete W/Panel & SubPanel For Garage. 4 Car Parking In Asphalt Driveway W/Interlock Feature & *No Sidewalks. The Drive Thru Main Garage Brings You Right Into The Beautiful Backyard. Premium Location W/Convenient & Quick Hwy 400 Access. Close To Schools, Parks, All Amenities & More! (id:59911)
RE/MAX All-Stars Realty Inc.
26 Hunter Avenue
Tay, Ontario
Perfect for downsizers or professionals, this well-kept 2-bedroom, 2-bathroom bungalow offers open-concept living at its finest. Nestled in the desirable neighbourhood of Victoria Woods (Sealy Homes build) in Victoria Harbour, just minutes from the serene shores of Georgian Bay. Step inside to an airy, open-concept living space that connects seamlessly to the kitchen and dining areas. The modern kitchen boasts a generous island with barstool seating, under-cabinet lighting, sleek Frigidaire stainless steel appliances, and easy access to the main floor laundry with a premium Samsung washer/dryer. Adjacent, the dining room features a unique built-in dining hutch and a convenient walkout to the spacious upper deck. The primary bedroom is a cozy retreat with a walk-in closet and a 3-piece ensuite. On the lower level, there is a large, unfinished basement ideal for storage with a rough-in for an additional bathroom. Venture outside to the premium lot with ample green space, and mature trees, complemented by dual decks (12'x12' upper & 12'x16' lower) and modern wood railings. Enjoy peaceful mornings or host gatherings in this serene setting. A garden shed offers extra storage, and the negotiable hot tub provides a tempting touch of luxury. With an attached, insulated double-car garage and easy access to both Highway 400 and Highway 12, this home delivers both practicality and comfort! (id:59911)
RE/MAX Right Move
61 Robert Street W
Penetanguishene, Ontario
Top 5 Reasons You Will Love This Home: 1) This serene property boasts breathtaking water views and is just a short walk from shopping, schools, a splash pad, a public beach, scenic walking trails, and more 2) Featuring two separately metered units, this home is ideal for multi-generational living, a large family, a home office, or as a cash-flowing investment 3) Enjoy peace of mind with modernized electrical and plumbing, upgraded insulation, two forced-air gas furnaces with central air, and numerous other improvements throughout 4) Added benefit of the hard work completed with Unit A move-in ready, and Unit B awaiting your personal finishing touches 5) Situated on a spacious corner lot with two separate parking pads, this property offers incredible backyard space and potential for future expansion. 2,787 sq.ft. plus an unfinished basement. Age 115. Visit our website for more detailed information. (id:59911)
Faris Team Real Estate
Faris Team Real Estate Brokerage
57 Kidd Crescent
New Tecumseth, Ontario
Welcome to 57 Kidd Crescent, Alliston A Stunning 4 Bedroom, 3 bathroom family home! This beautifully designed home is situated in one of Alliston's most desirable neighbourhoods, offering the perfect combination of modern elegance and small-town charm.Step inside and be greeted by 9 ft ceilings throughout the main floor and soaring cathedral ceilings in the family room, creating a bright and airy space perfect for relaxing or entertaining. The open-concept main floor features a stylish kitchen, a spacious dining area and living room with large windows that flood the space with natural light. Upstairs, you'll find generously sized bedrooms, including a luxurious primary suite with a two walk-in closets and a spa-like ensuite bathroom. The additional bedrooms provide ample space for family, guests, or a home office. The private backyard with above ground pool and multiple gazebos, is ideal for summer BBQs or unwinding after a long day. With a built-in garage and ample parking, convenience is at your doorstep. Prime Location, minutes from top-rated schools, parks, and local amenities. Close to shopping, dining, and entertainment in Alliston's charming downtown. Easy access to major highways and employment hubs like Honda Canada Manufacturing. Surrounded by scenic trails, golf courses, and Earl Rowe Provincial Park for outdoor enthusiasts. Don't miss this one! (id:59911)
Keller Williams Realty Centres
24 Julia Valentina Avenue
Vaughan, Ontario
Welcome to 24 Julia Valentina Ave a rare opportunity on one of the most sought-after streets in Sonoma Heights that arguably has the best view! Boasting approximately 3,200 sqft, a basement walk-out with a kitchenette that has huge potential for a basement apartment. Backing onto a ravine giving you a perfect oasis surrounded by nature. Also conveniently situated with no house in front of you. $$$ spent on extensive upgrades. 16 ceilings in the great room with massive windows to a show stopping view. Boasting luxurious hardwood floors throughout the main level, including the living room, family room, dining room and upper and lower hallways. Double Door entry, backyard interlocking perfect for entertainment and low maintenance! 4 bedrooms on the upper level, primary bedroom has a 5 pc ensuite, walk-in closet and balcony overlooking the great room. This is a rare opportunity that doesn't come often don't miss out! (id:59911)
Royal LePage Your Community Realty
141 Connaught Avenue
Toronto, Ontario
An Exquisite Custom-Built Residence Showcasing Unparalleled Craftsmanship and Sophisticated Design. Featuring 10' Ceilings on the Main Floor, this Home Boasts an Ultra-Luxurious Master Ensuite with a Bubble Jet Tub, Glass Shower, and Bidet. The Gourmet Kitchen is Equipped with a Servery, Center Island, and Built-In Stainless Steel Appliances. A Separate Entrance Leads to the Fully Finished Basement, Complete with a Wet Bar, Nanny Suite, and Rough-In for a Second Kitchen. Additional Highlights Include Three Fireplaces, Second-Floor Laundry, Upgraded Light Fixtures, a Skylight, and Premium Finishes Throughout. Enjoy Stainless Steel Fridge, Freezer, Double Oven, Microwave, Built-In Dishwasher, Exhaust Fan, Central Air Conditioning, Central Vacuum, Security System, Garage Door Opener, Interior and Exterior Pot Lights, Quartz Countertops, and Front-Load Washer/Dryer. A Truly Luxurious Living Experience! (id:59911)
Century 21 Atria Realty Inc.
