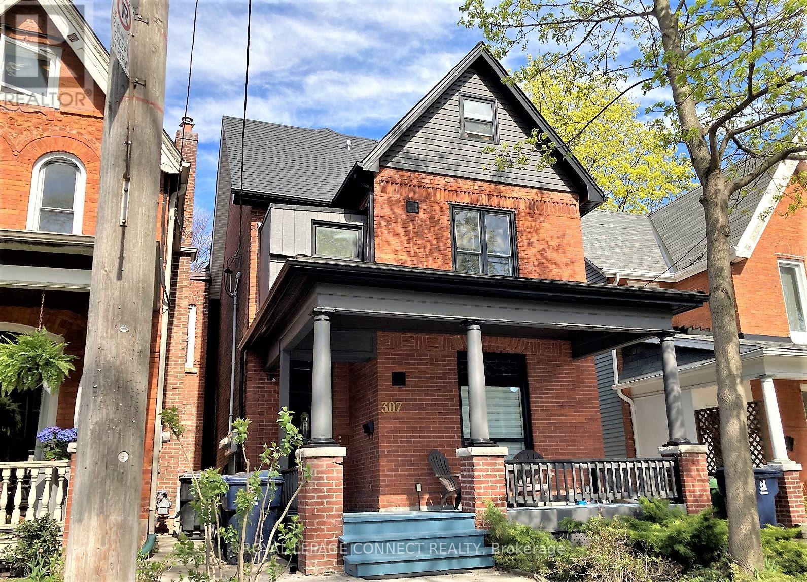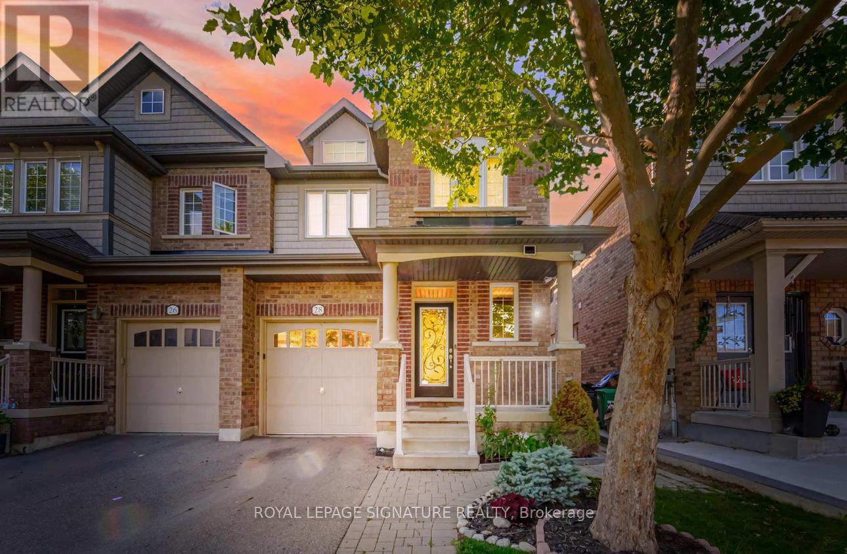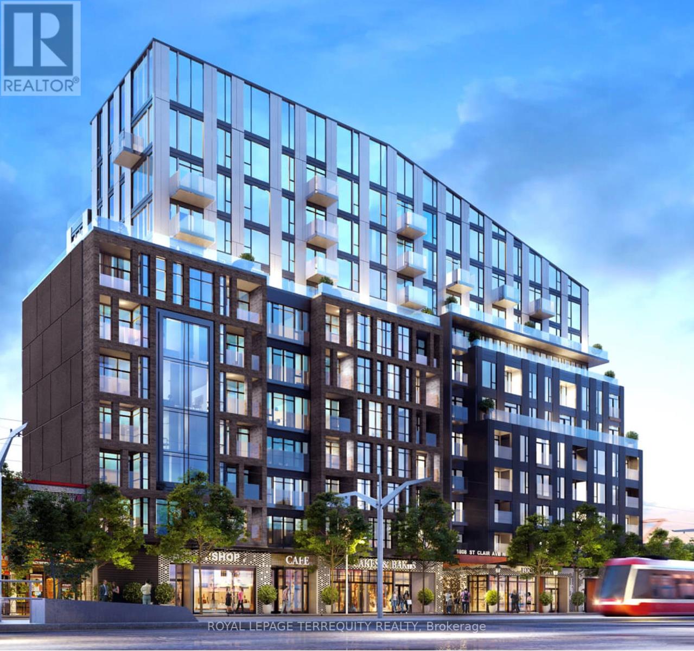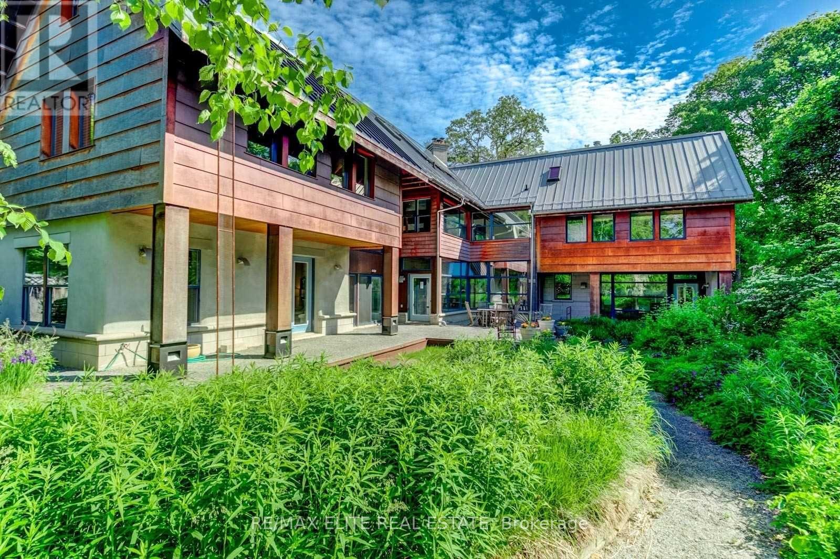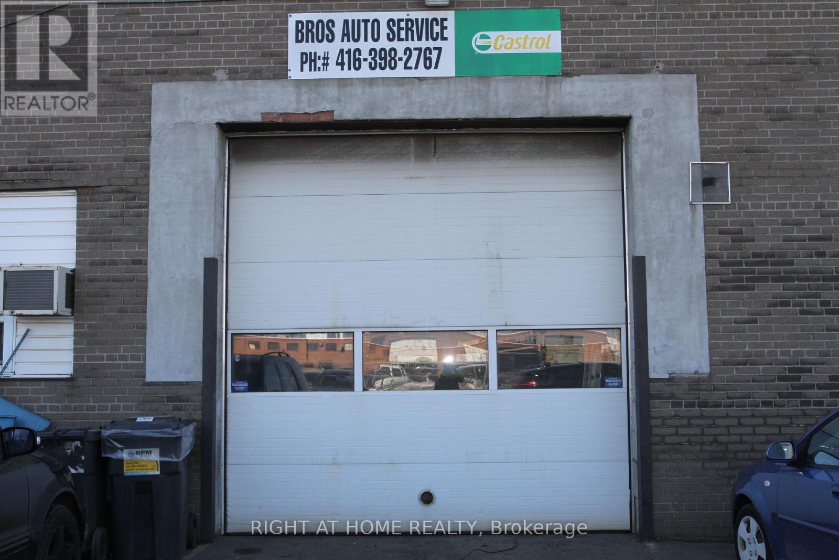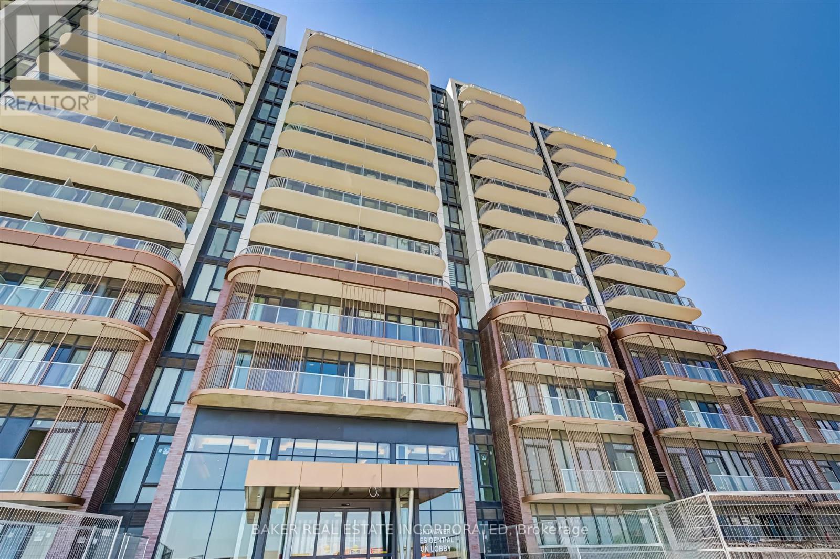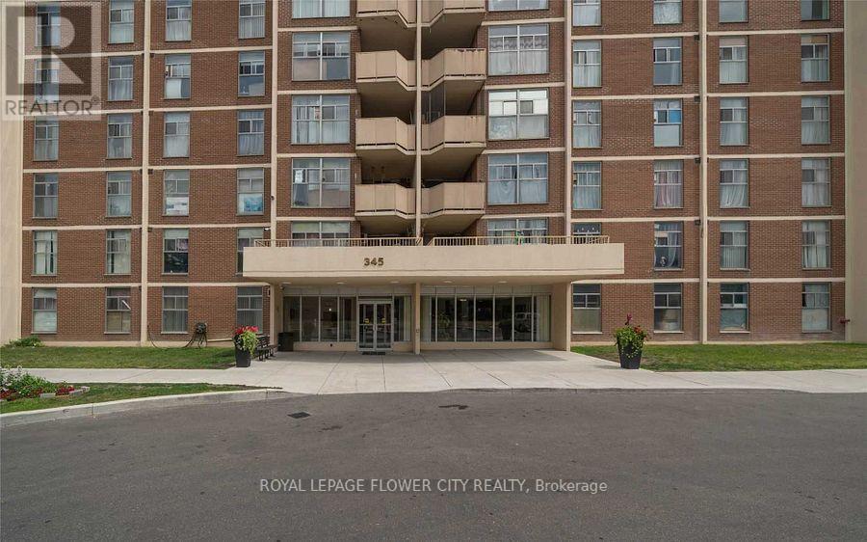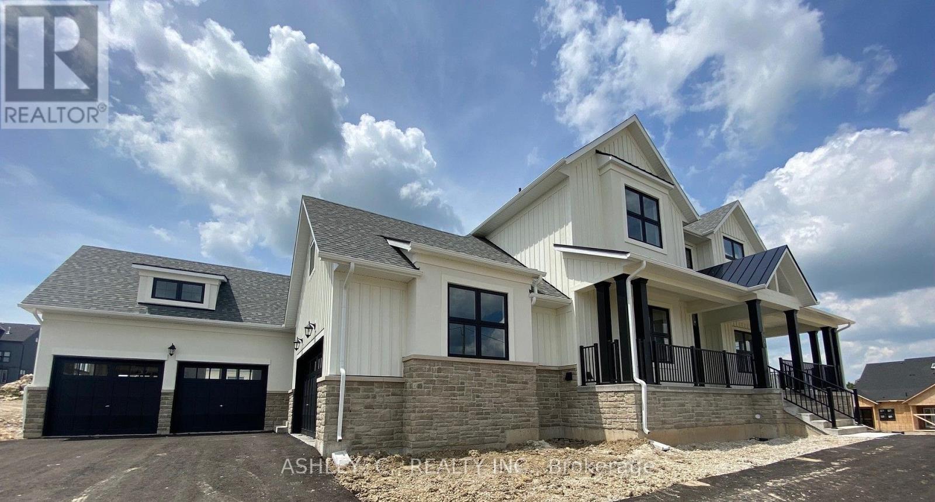307 Pacific Avenue
Toronto, Ontario
Grand 2.5 Storey Victorian Multiplex On Coveted Pacific Avenue, Circa 1888 Detached With Period Brick Facade, Inviting Front Porch, 6 Well Designed Suites, Over 3,500Sq.Ft Finished On 4 Levels, 6 Hydro Meters, 5 Gas Meters, Convenient Coin-Op Laundry, Multiple Decks & Outdoor Space For Tenants. Full Interior & Mechanical Renovation in 2006, Further Significant Suite Updates in 2021 & 2024. Main Drain Replaced 2024, Roof 2021, Low Maintenance 25' X 78' Lot. Property Fully Tenanted: $131K Gross Income, $18.5K Expenses, $112.5K Net Income. Tenants Manage Refuse & Snow, Short Stroll To The Junction And Bloor West Village Shopping & Entertainment, High Park, TTC. (id:54662)
Royal LePage Connect Realty
Bsmt - 28 Benadir Avenue
Caledon, Ontario
Beautiful and Spacious 1 Bedroom, 1 Bathroom Basement Apartment with Separate Entrance on a quiet street in South fields Village,Caledon. This home is located in park heaven, with 4 parks and 6 recreation facilities within a 20 minute walk from this address. Public transit is at this home's doorstep for easy travel around the city. The nearest street transit stop is only a 3 minute walk away. With good assigned and local public schools near this home, your kids can thrive in the neighbourhood. Highly sought after location close to parks, walking trails,schools and steps away from restaurants, shopping, Transit and all amenities! Great Family Friendly Location! (id:54662)
Royal LePage Signature Realty
213 - 1808 St. Clair Avenue W
Toronto, Ontario
Step Into Modern Living at Reunion Crossing. Elevate your lifestyle with this stunning 2-bedroom 665 sq ft condo at 1808 St. Clair Ave West, where contemporary design meets unbeatable city convenience. Situated in the sought-after Reunion Crossing, this residence offers a perfect blend of style, functionality, and vibrant community living. What Makes This Home Special? Spacious & Stylish: The open-concept layout is designed for both comfort and entertaining, featuring sleek finishes and an inviting flow between the living, dining, and kitchen areas. Sleek Chefs Kitchen: Whip up your favourite meals with ease in a modern kitchen equipped with premium stainless steel appliances, quartz countertops, and ample storage. Bright & Airy Bedrooms: Generously sized rooms with large windows invite natural light to fill the space, creating a warm and tranquil retreat. Private Outdoor Escape: Step onto your balcony to enjoy a breath of fresh air and take in the energy of the city around you. Unmatched Building Perks 24/7 Fitness Studio: Stay active in the fully equipped gym, featuring top-tier equipment to support all your wellness goals. Rooftop Retreat: Host gatherings or unwind with panoramic skyline views from the roof top terrace, complete with BBQ areas and stylish lounge seating. Vibrant Community Spaces: Whether you're working remotely or catching up with neighbours, the modern lobby and lounge spaces provide a welcoming environment. Family-Friendly Features: Outdoor play zones ensure younger residents have a space to enjoy and explore. Live in the Heart of It All Perfectly positioned at the crossroads of The Junction, Corso Italia, and The Stockyards, this location is a walkers paradise with trendy cafes, boutique shops, and top-tier dining just minutes away. Transit access is effortless, with the St. Clair streetcar at your doorstep and multiple bus routes connecting you to the best of Toronto. (id:54662)
Royal LePage Terrequity Realty
977 Meadow Wood Road
Mississauga, Ontario
Unique Design Exceptional Home is built with durable post-and-beam construction, combining timeless craftsmanship with modern sustainability. A high-performance steel roof enhances durability and energy efficiency, reflecting heat in the summer and retaining warmth in the winter. The solid concrete floors feature in-floor radiant heating, delivering consistent, energy-efficient warmth throughout the home while reducing overall heating costs.Designed for year-round comfort, the home is naturally cooled by its surrounding mature gardens, native wildflowers, and grasses, which regulate temperature and minimize energy consumption. Thoughtful landscaping ensures 0% water runoff, with permeable walkways and driveways that further support sustainable living.Set in a serene, nature-rich environment, this home offers the feel of a cottage retreat while providing the conveniences of city living. Its energy-conscious design, combined with high-quality materials, makes it a smart choice for those seeking efficiency, durability, and harmony with nature. **EXTRAS** Perfect for a large family seeking separate living spaces or an excellent investment opportunity with tenants or Airbnb. Currently generating $8,000/month in rental income. (id:54662)
RE/MAX Elite Real Estate
1 - 5230 Dundas Street
Burlington, Ontario
Commercial / Retail unit available for lease with immediate occupancy. Prime location with maximum exposure on busy Dundas St in Burlington. Spacious shell unit with flexible layout potential. Newer construction, 20 clear height. Located under residential condo with approximately 300 residential condo units and 500+ residents. Ample parking (outdoor surface and underground) and great neighboring tenants. Potential to demise unit. (id:54662)
RE/MAX Realty Services Inc.
2 - 70 Lepage Court
Toronto, Ontario
Great Opportunity To Own A Turnkey Business In The Auto Repair! Prime Location In Toronto, Very Busy Auto Repair In High Traffic Area, The Business Is Open Over 35 Years, Has A Lots Of Clients, Still More Potential To Grow. 10 Parking Spots Inside And 14 Outside. Purchase Price Includes Fixtures And All Mechanical Equipment. Low Rent + Tmi. (id:54662)
Right At Home Realty
58 - 6201 Mayfield Road
Brampton, Ontario
All information is approximate and must be verified by the tenant or the tenant's agent. Property tax assessment is pending. Tenants are required to provide a credit report, business experience, business plan, references, and a deposit. Annual escalations in net rent apply. Please provide Form 565. (id:54662)
RE/MAX Gold Realty Inc.
817 - 1787 St. Clair Avenue W
Toronto, Ontario
Bright corner Unit** Luxury Living At Its Finest. Introducing Scout Condos: Brand New 2 Bed, 2 Full Bath, Parking And Locker, With Private Balcony. Amenities ,Gym, Rooftop Lounge, Party Rooms & More. Step Out The Door To The St Clair Street Car, Junction Neighborhood Surrounded By Shopping/Restaurants! Mins Away From Stockyards Village! (id:54662)
Sutton Group-Admiral Realty Inc.
Main - 169 Chalkfarm Drive
Toronto, Ontario
MAIN FLOOR of corner lot semi-detached raised bungalow with 3 Bedrooms available for lease. Bright & spacious property has been touched up after previous tenant. Property has large fenced in backyard & comes with 1 driveway parking & laundry machine. Basement unit & Garage is not included (tenanted). Nearby amenities include parks, shops, Sheridan Mall, minutes to Hwy 401 & Hwy 400, schools & hospital. Single family residence preferred. **EXTRAS** 4 Appl: Fridge, Stove, Stacked Washer & Dryer, All Existing ELFs & Window Coverings included. Utilities Split with Basement Tenant @ 60/40%, Main floor tenant pays 60%. No Pets, No Smoking, & Single Family Residence preferred. (id:54662)
Express Realty Inc.
1105 - 220 Missinnihe Way
Mississauga, Ontario
Brand New Never Lived in at Brightwater II an award winning master planned community in the Heart of Vibrant Port Credit. This Beautiful split bedroom unit is a 950 sf 2 bed + den/2 bath that offers breathtaking views through floor/ceiling windows of Lake Ontario towards the Toronto skyline, Mississauga's vibrant waterfront, Port Credit Harbour Marina and stunning parks & trails. This floor plan features a spacious south facing primary bedroom, and 2 balconies with south and east exposures that combine for 260 sf of balcony/outdoor space. An open concept living/dining area with modern finishes, and contemporary kitchen with movable island will make entertaining a treat! All this is steps to Brightwater Retail which includes Farm Boy, LCBO, Rexall & BMO. As well, there's no shortage of amazing dining, shopping, Arts, attractions and entertainment - throughout the dynamic Port Credit village. You're also minutes to transit, Go Train and coming Hurontario LRT. For added convenience there is the Brightwater Shuttle to the Go. Includes 1 parking/1 locker. A second parking is available at additional cost. ****EXTRAS**** Amenities include 24hr concierge, state of the art gym, lounge/party room, media room, co-working space, pet spa and Brightwater shuttle. **EXTRAS** Amenities include 24hr concierge, state of the art gym, lounge/party room, media room, co-working space, pet spa and Brightwater shuttle. (id:54662)
Baker Real Estate Incorporated
207 - 345 Driftwood Avenue
Toronto, Ontario
Great opportunity to own very spacious Two Bedroom Condo. Large windows, This two bedroom unit is fully turn-key ready to move in. Open concept Living/Dining room is perfect for entertaining with walkout to Balcony and breathtaking views of Black Creek Parkland. Close to Proximity to York University, Elementary Schools, Community Center, Plaza, Library. Minutes to Highways, Hospitals, Subway. TTC Public Transit i front of the Building. Perfect for first time buyers or investors.. (id:54662)
Royal LePage Flower City Realty
34 Holly Lane Drive
Caledon, Ontario
Client RemarksLuxury Executive Detached Estate Home In Prestigious Osprey Mills on 3/4 Acre Lot, 4331 Sq.ft. Of Above Ground Featuring 10'+ Ceilings on Main Floor,9' Basement & 2nd Floor. Engineered Hardwood Flooring and Quartz Counters Throughout. See Schedule For Standard Features And Finishes and Floorplan. Home is For Sale by Builder. Purchaser to sign Builder APS and Responsible for All Closing Costs. Taxes Not Assessed. VTB MORTAGAGE AVAILABLE AT 3% & RENT TO OWN PROGRAM AVAILABLE. (id:54662)
Ashley
