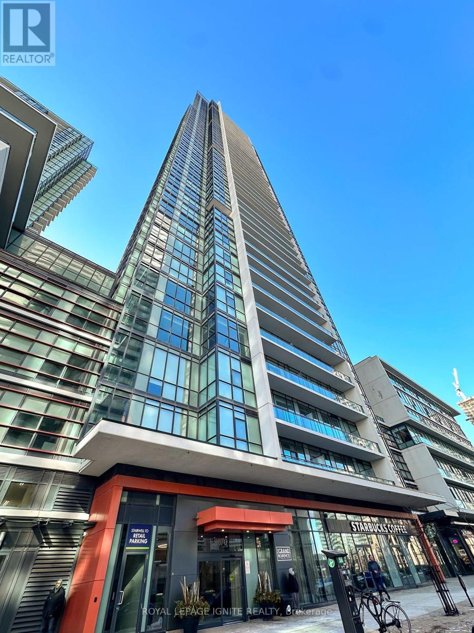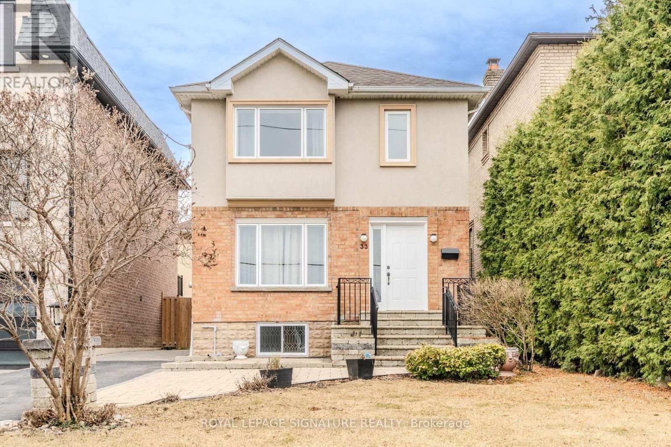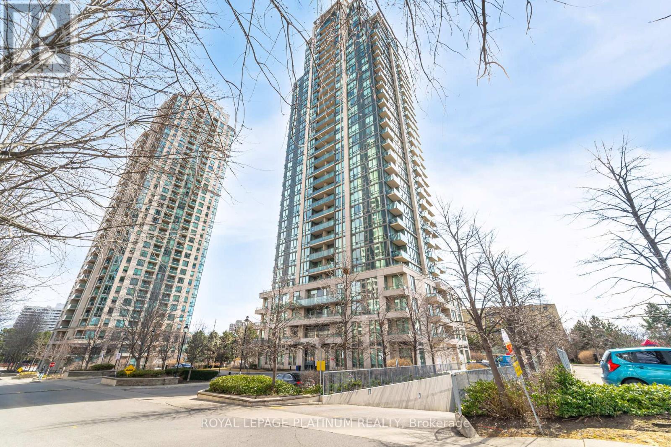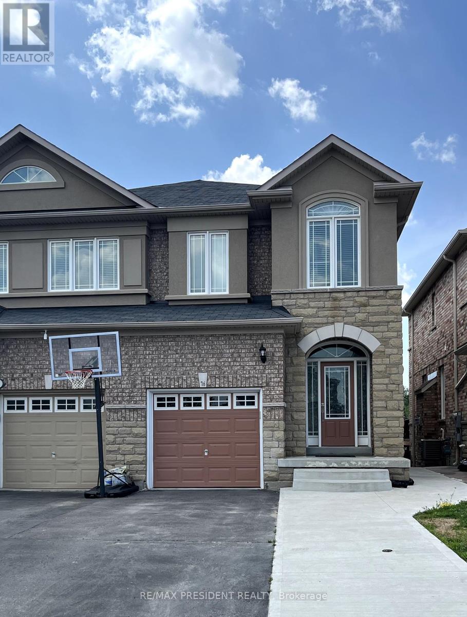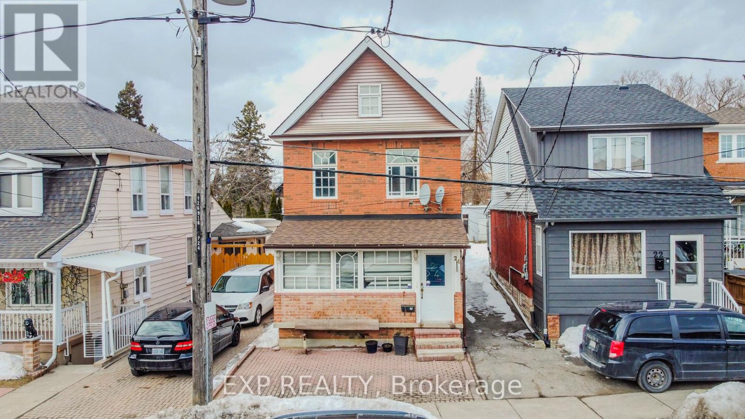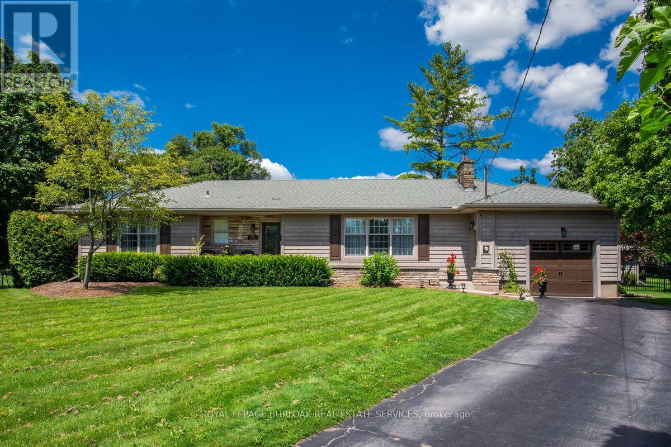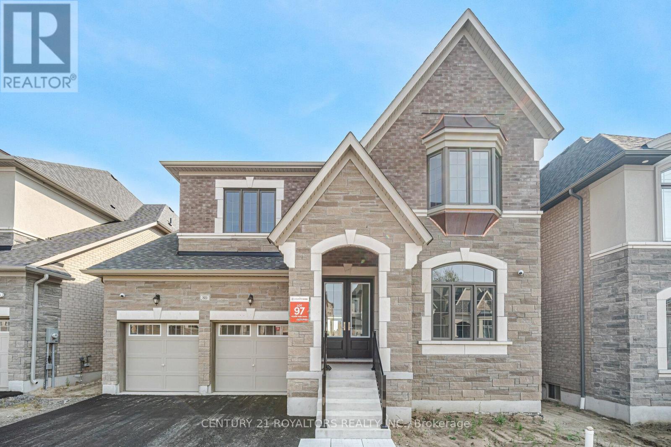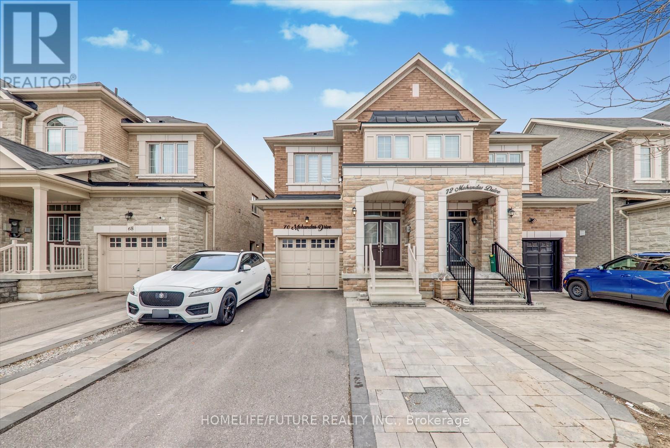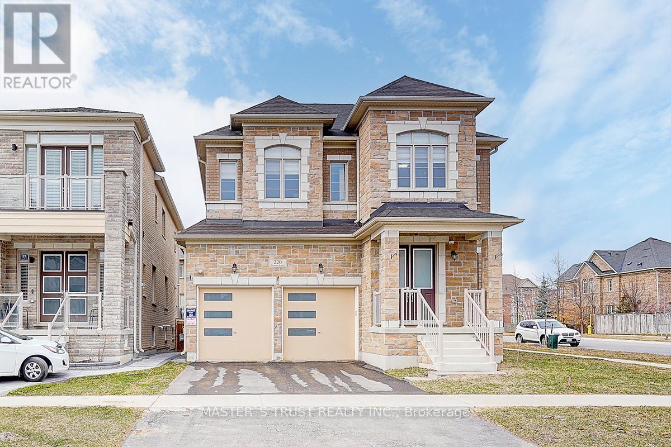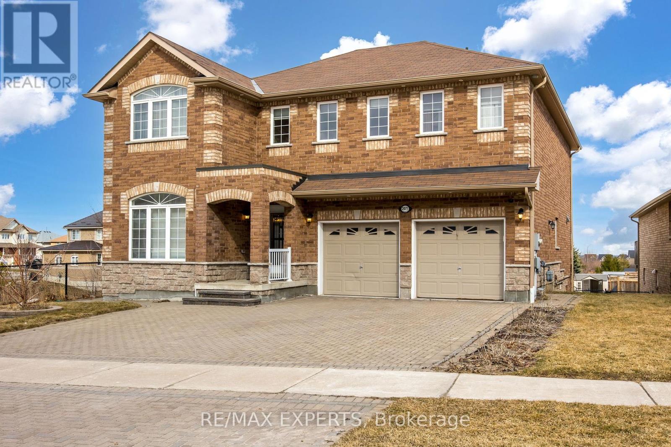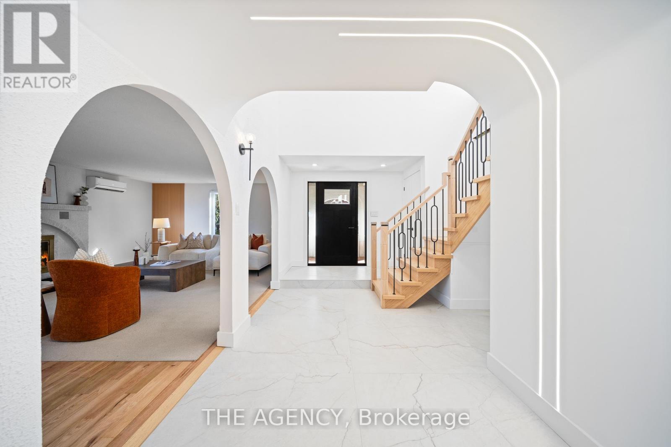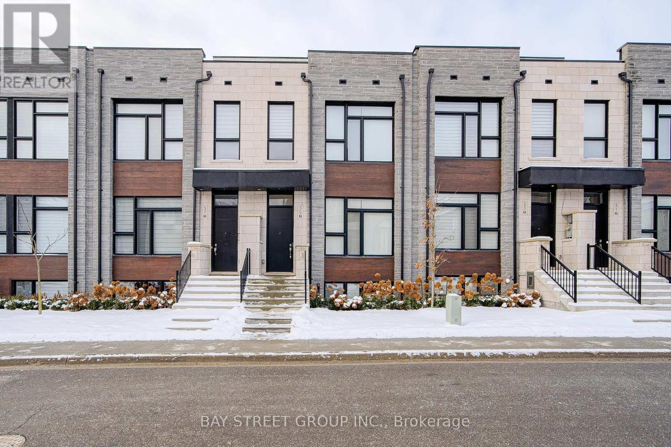2002 - 4070 Confederation Parkway
Mississauga, Ontario
WELCOME TO THE HEART OF CITY CENTRE IN MISSISSAUGA. MADE TO FIT YOURNEEDS, THIS SPACIOUS AND UPGRADED OPEN CONCEPT 2 BEDROOMS + DEN UNITCAN NOW BE YOURS. WITH LARGE WINDOWS AND NEW VINYL FLOORING THROUGHOUT,THIS UNIT OFFERS YOU SPACE AND AMPLE AMOUNT OF SUNLIGHT. THIS MODERNKITCHEN IS EQUIPPED WITH STAINLESS STEEL APPLIANCES, FRIDGE, STOVE,BUILT IN DISHWASHER, BUILT IN MICROWAVE, ENSUITE STACKED WASHER &DRYER. THIS LUXURIOUS BUILDING IS SURROUNDED WITH AMAZING AMENITIESINCLUDING EXERCISE ROOM, YOGA ROOM, MEDIA ROOM, LIBRARY, BILLIARDS,GAMES ROOM, INDOOR POOL, HOT TUB, 24-HOUR SECURITY & GUEST SUITE.CONVENIENTLY LOCATED NEAR SQUARE ONE, THEATRES, LIBRARY, PUBLICTRANSIT, SHERIDAN COLLEGE AND MORE. THIS UNIT DOES INCLUDE ONE PARKINGAND ONE LOCKER. (id:59911)
Royal LePage Ignite Realty
33 Lockheed Boulevard
Toronto, Ontario
Welcome to 33 Lockheed Boulevard A Rare Gem in Humber Heights! Don't miss this incredible opportunity to own a beautifully maintained home in the sought-after neighbourhood. This immaculate property offers spacious bedrooms with an oversized primary bedroom upstairs plus a large additional bedroom in the fully renovated basement, complete with a separate entrance, ideal for an in-law suite or potential income unit. The basement also features plumbing for a wet bar or kitchenette, adding even more versatility to the space. With 3 updated washrooms, hardwood floors throughout, and stylish pot lights, this home exudes warmth and comfort. The family-sized kitchen is filled with natural light and boasts a double open sink, ample cabinetry, and a walk-out to a fully fenced backyard, perfect for entertaining or relaxing outdoors. Enjoy stunning front yard landscaping and hardscaping, plus numerous recent upgrades including: Windows (2018), updated interlock (2020), renovated basement (2021), furnace (2017), new stairs and more. Located just steps from TTC, with direct bus access to the subway and airport. 4 minute drive to the UP Express and get downtown in under 13 minutes! Also conveniently close to shopping, public and Catholic schools, parks, several trails and golf courses. Move in and enjoy everything this turn-key home has to offer! (id:59911)
Royal LePage Signature Realty
510 - 3515 Kariya Drive
Mississauga, Ontario
Welcome to your dream home investment! Located in the heart of Mississauga downtown. This bright & airy rare CORNER unit is wrapped in floor-to-ceiling high glass walls, bathing every inch in natural light and offering breathtaking downtown views. Prime Location Just steps from a top-rated school & the upcoming LRT stop, ensuring ultimate convenience. Upgraded Kitchen Sleek cabinetry, premium countertops & high-end appliances for a chefs dream. Modern Finishes Upgraded flooring throughout, adding elegance & style. All Amenities Enjoy everything your building has to offer. New appliances purchased/upgraded in 2023 - Microwave, cooktop with oven, dishwasher, laundry washer/dryer. Modern floor upgrade in 2023, Entire unit painted & Kitchen upgrade in 2024. (id:59911)
Royal LePage Platinum Realty
76 Saint Grace Court
Brampton, Ontario
This exceptional 4-bedroom semi-detached home is situated on a stunning ravine lot, offering a serene walk-out to a spacious deck. Located in a quiet court, the property features a large driveway (No Sidewalk) with ample parking, including one garage space and three additional driveway spots. Within walking distance to a grocery store, public high school, and public transit, it boasts convenience and accessibility. The home showcases hardwood flooring on the main level, with no carpeting throughout. The main floor also features 9-foot ceilings, while a convenient second-floor laundry enhances functionality. The fully finished, legal basement apartment offers a one-bedroom unit, plus two dens, and includes both a full and a half bathroom. With its own separate walk-out entrance to the backyard and laundry facilities, the basement unit provides an excellent opportunity for extra income. This home offers the perfect blend of comfort, style, and potential. Photos were taken when property was vacant. (id:59911)
RE/MAX President Realty
24 Goldwin Avenue
Toronto, Ontario
Location, Location, Location! Welcome to 24 Goldwin Ave, Toronto, A Charming and spacious 3+1 bedroom, 3-bathroom family home designed for comfort, convenience, and versatility. Nestled in a family-friendly neighborhood, this home sits on a premium 140 ft deep lot, offering plenty of outdoor space for entertaining, gardening, or simply relaxing. Inside, you'll find a well-designed layout perfect for a growing family. The finished basement features a separate living area, kitchen, bedroom, and bathroom, making it ideal for extended family, a private retreat for teens. Enjoy the best of city living with parks, schools, a healthcare center, and shopping, FreshCo etc just minutes away. This is more than just a house; it's a place to call home or a Delight for an Investor. Don't miss out on this fantastic opportunity! (id:59911)
Exp Realty
721 Courtland Place
Burlington, Ontario
Welcome to this sprawling ranch on a quite cut de sac, with 3542 sq ft of living space on a 270 ft deep PARK like lot. You'll be greeted by a sunlit living room with expansive windows, custom built-in bookcases and wood FP. The kitchen boasts new flooring (2024), granite countertops, maple cabinets, gas stove and stainless steel appliances. The elegant dining room overlooks the lush backyard oasis flowing to a private library/office with additional bookcases, and a gas-burning fireplace. On the main floor, discover two spacious bedrooms. The lower level offers two additional bedrooms, a versatile living area, a home gym space, a 3 pc and 2 pc bathroom. The laundry/mudroom area provides added convenience, with access to the single-car garage. Step outside to your expansive outdoor haven, complete with pool, waterfall, ( 2012), built in Lynx BBQ, mini fridge, and burner, fully fenced massive lawn space. The highlight is the 4 season Carriage House, including a mini kitchen, gas fireplace, roll up window to the pool patio, 2 pc bath, roughed in outdoor shower. This retreat offers year-round enjoyment, use as a guest suite, teen retreat, hobby area, the list goes on. Nestled in downtown Burlington's most coveted neighbourhood, just moments from Brant Street, walking distance to shopping, schools, fine dining, Spencer Smith Waterfront Park and more. Don't miss the chance to make this remarkable property yours. (id:59911)
Royal LePage Burloak Real Estate Services
80 James Walker Avenue
Caledon, Ontario
Welcome To This Breathtaking 4,411 Square Foot Residence That Effortlessly Combines Modern Elegance With Spacious Living. Nestled In A Tranquil Neighborhood, This Brand New Home Boasts Five Generously Sized Bedrooms, Each Designed For Comfort And Relaxation Featuring 2 Master Bedrooms Along With A Bedroom On The Main Floor With Its Own Ensuite. As You Enter, You're Greeted By An Inviting Foyer That Flows Seamlessly Into The Open-Concept Living Area, Perfect For Entertaining Or Cozy Family Gatherings. The Luxurious Master Suite Is A True Sanctuary, Complete With A Spa-Like En-Suite Bathroom And A W/I Closet That Offers Ample Storage. Each Additional Bedroom Is Spacious, Filled With Natural Light, And Includes Convenient Access To Well-Appointed Bathrooms. The Walkout Basement Presents Endless Possibilities, Whether You Envision A Home Theater, Gym, Or Additional Living Space. With Direct Access To The Outdoor. The Tandem Garage Offers Practicality And Convenience For Multiple Vehicles. Dont Miss Your Chance To Make This Exquisite Property Your Forever Home! (id:59911)
Century 21 Royaltors Realty Inc.
70 Mohandas Drive
Markham, Ontario
Spacious 2-Storey Semi Detach Home In Desirable Cedar-Wood York Community. Well Designed Layout, 4 Bedrooms Upstairs And 2 Additional Bedrooms & Dent In The Finished Basement With A Double-Door Entry, No Sidewalk, And A Finished Basement Offering Rental Income Potential Of Approximately $2000 Per Month. Oak Staircase W/Iron Picket. 9 Ceiling On Main Floor, Hardwood Floors Throughout The House, Modern Kitchen W/Ss Appliances, Quartz Counter & Backsplash, Three Full Bath On 2nd Floor, Double Door Entrance & Separate Entrance For Basement... Beautiful Upgraded And Well Maintained. Close To Ttc, Yrt, Costco, Home Depot, Grocery, Banks, Schools, & Many Other Businesses. (id:59911)
Homelife/future Realty Inc.
220 Wesmina Avenue
Whitchurch-Stouffville, Ontario
Welcome To This Stunning Upgraded 3,152 Sqft Starlane Home. Residence In The Heart Of Stouffville In A Family-Friendly Area; Boasting 10ft ceilings on Main Level, 9ft ceilings on Second. Big Windows with the Cold Room In The Basement (Appx 9 Ft ); Spacious And Bright Living Room Featuring Large Windows; An Office on Main floor Can be the Fifth Bedroom. Over $280k On Upgrades; Comprehensive Smart Home Automation; 8 Point Exterior Security Camera System; 200 Amp Panel. Elegant Living Space Showcasing ; A Classic Fireplace; Hardwood floors throughout, Smooth Ceiling, Tons of the Pot Lights , Crown moulding. A Chefs Dream Upgraded Kitchen with Quartzite Countertops, Backsplash, Oversized Centre Island, High Standards Cupboard & Brand-Name Stainless Steel Appliances; Custom Made Zebra Window Blinds; The Primary Bedroom Features Large Windows For Plenty Of Natural Light, 6-Piece Ensuite & An Enormous Walk-In Closet. Minutes from Trendy Downtown Stouffville, Schools, Shopping, Restaurants, Golf, Parks, GO Station, Hwy 407 & 404, And Much More. Exclusive Benefit: Value Appx $50k Luxury Furnishings Package Include. Move- in Condition. The Ideal Family Home with the Perfect Blend of Luxury and Comfort. This Is The One You Have Been Waiting For! Dont Miss It! Must See! (id:59911)
Master's Trust Realty Inc.
2071 Gibson Street
Innisfil, Ontario
Welcome to this stunning 2-storey home that boasts 4,449 sqft of living space. 3090 sqft above grade with a fully finished walk-out basement. Highlighting solid-brick exterior w/stone skirting, nestled on a premium50ft x 200ft lot, with high-end Hydra wise sprinkler system and fully fenced backyard. All S/S Thermador appliances, granite countertops and a double water filtration system. An oversized deck with an electric awning and soffit lighting. W/I Closets for each bdrm, Widened interlocked driveway. (id:59911)
RE/MAX Experts
17520 Keele Street
King, Ontario
Set on a picturesque 1-acre lot backing onto the prestigious Cardinal Golf Course, this 3,850 sq. ft. Spanish-style estate has been meticulously renovated, seamlessly blending timeless charm with modern sophistication. Beyond the inviting courtyard entrance, the homes thoughtfully designed layout balances comfort and functionality. The main level features a private in-law suite with a bedroom, bathroom, kitchen, and laundry ideal for extended family or rental potential. The spacious living area flows into a screened Florida room, where lush golf course views create a peaceful ambiance Designed for relaxation, the home features an enclosed sunroom with a hot tub, perfect for unwinding while enjoying the tranquil surroundings. Outside, a private deck and serene water feature enhance the panoramic golf course views, offering an idyllic outdoor retreat. Additional highlights include a 1,200 sq. ft. detached workshop with oversized doors and 3-phase power, plus an insulated 4-car garage providing ample space for vehicles and storage. Located just minutes from Newmarket, Highway 400, and essential amenities, this exceptional home offers the perfect blend of luxury, privacy, and convenience. (id:59911)
The Agency
35 Sundew Lane
Richmond Hill, Ontario
Welcome to this 2.5 years old Luxurious contemporary townhouse features a double garage and spans 2493 sq ft of living space. $$$ spent on upgrades. The main floor boasts a spacious 10-foot smooth ceiling, and open concept layout, Family room that walks out to balcony. The modern kitchen is highlighted by back splash and a large island with quartz waterfall counter top. The second floor offers 9-foot ceilings and a huge primary bedroom with a walk-in closet and a luxurious 5-piece ensuite bathroom with frameless shower. The third floor provides access to a roof terrace, perfect for outdoor enjoyment. The finished basement with 9 ft ceiling includes above-grade windows and direct access to the garage. Oak Staircase with metal spindles. Steps to the picturesque pond trail. (id:59911)
Bay Street Group Inc.
