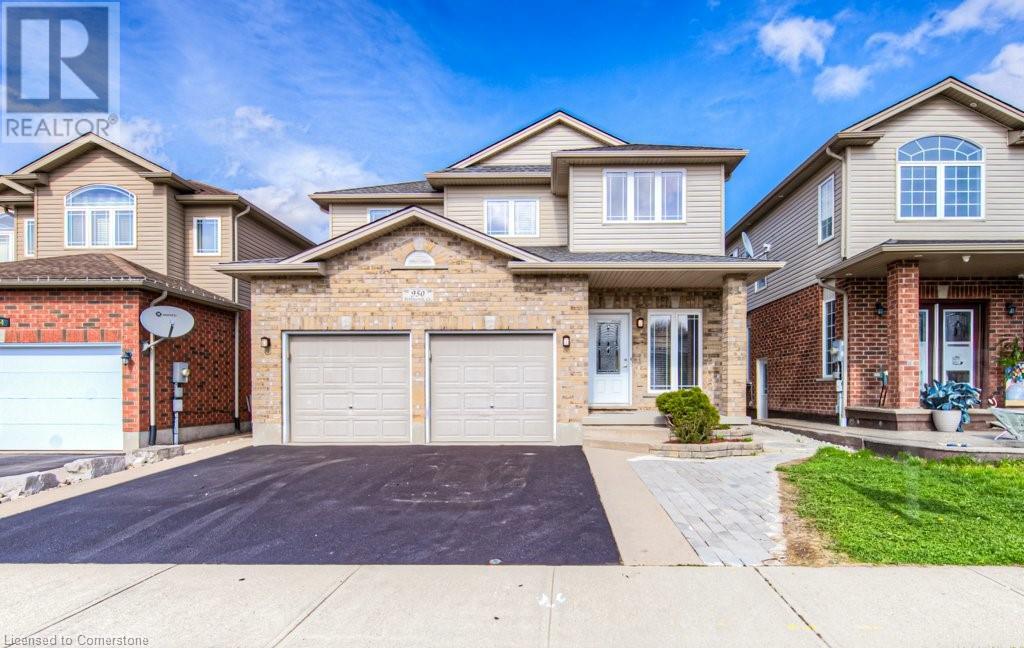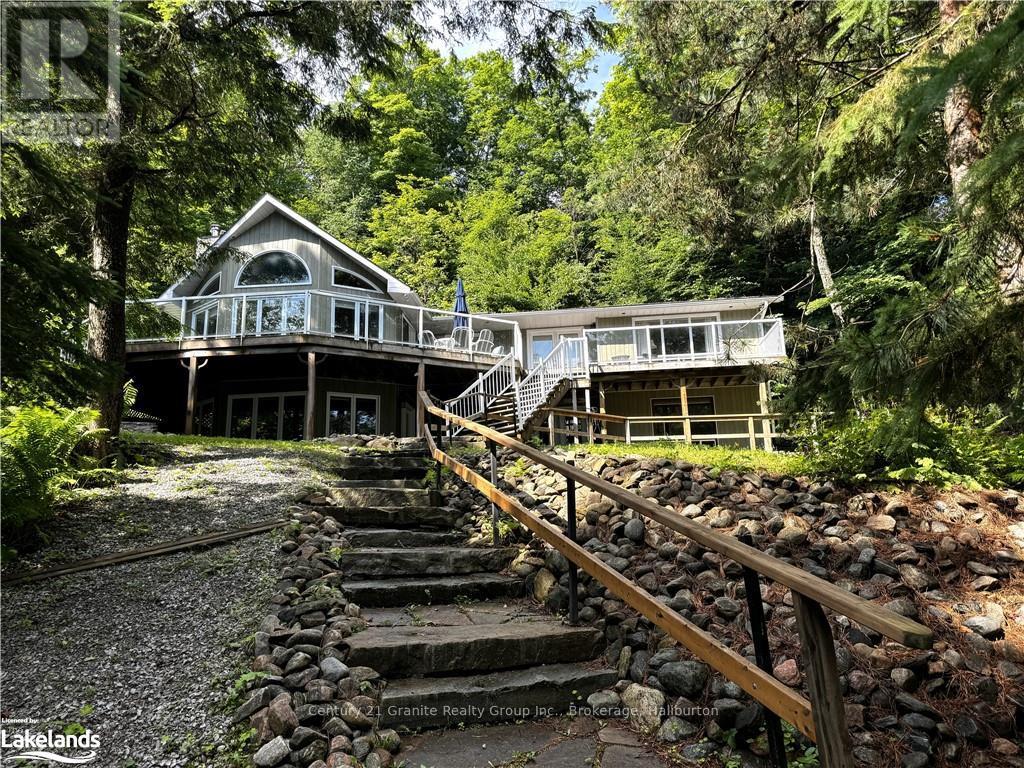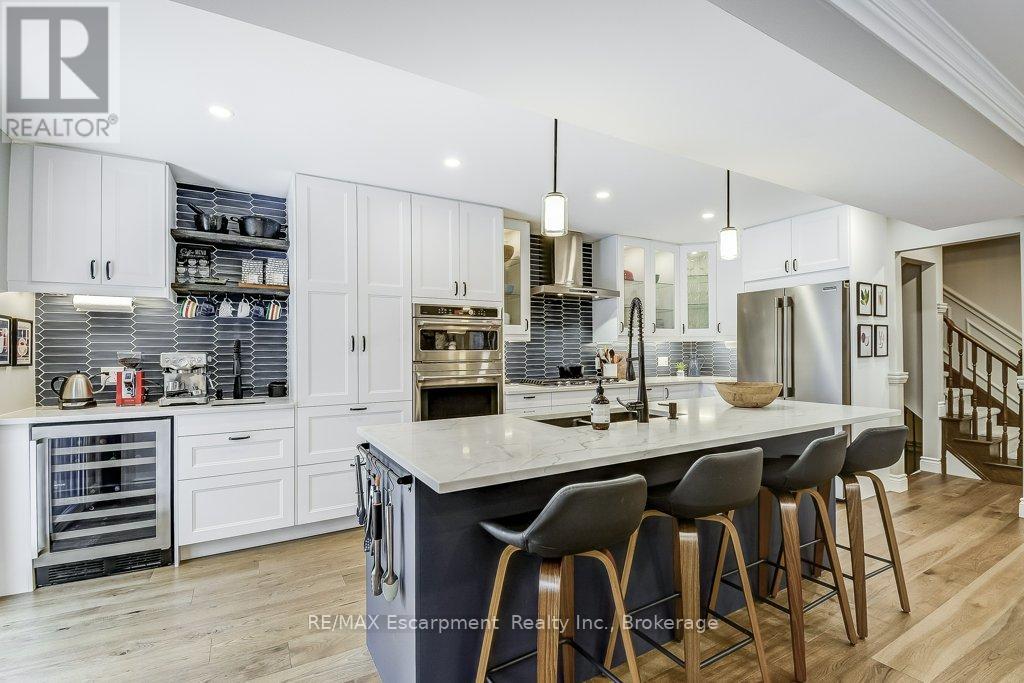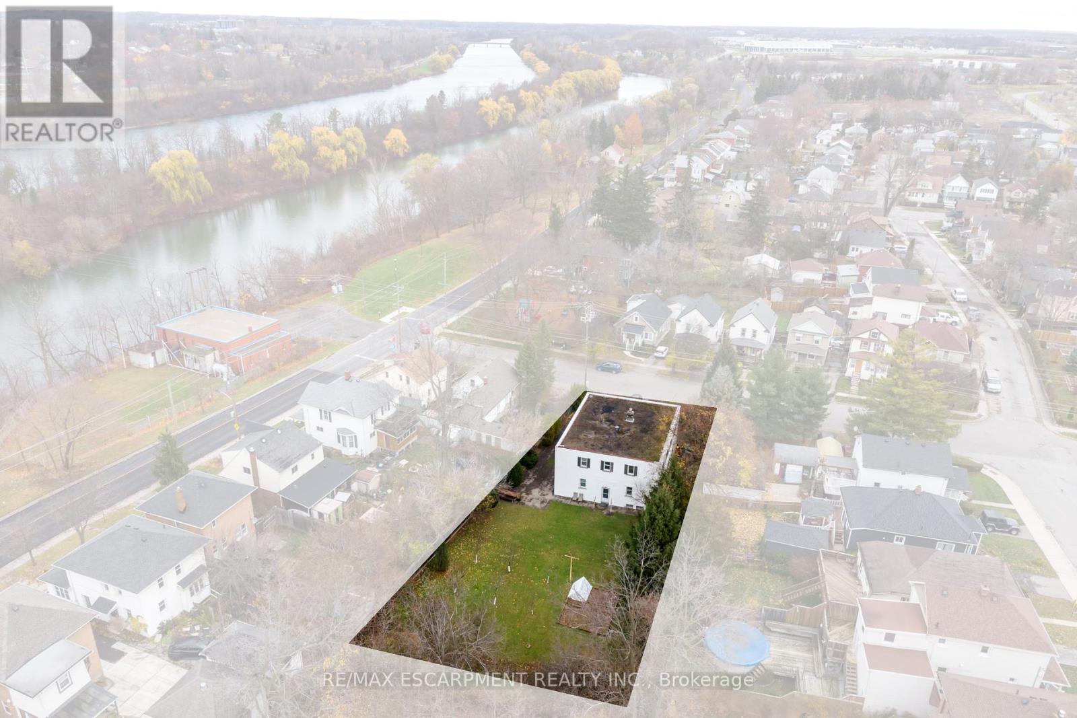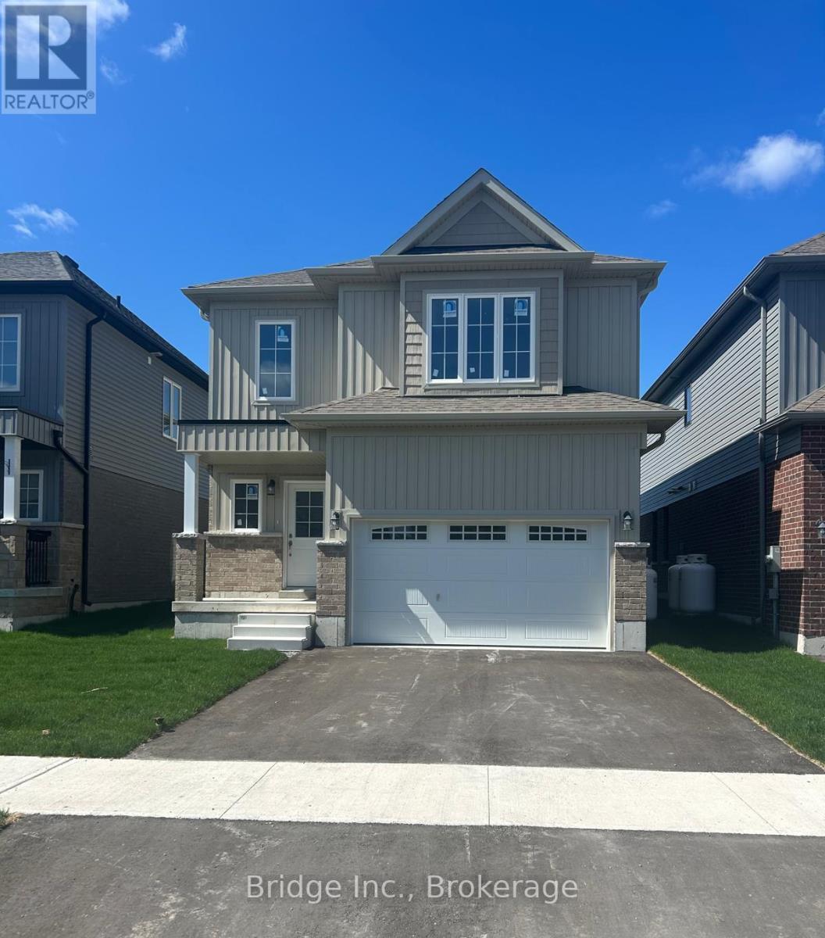8 St William St Street
Burford, Ontario
Welcome to this beautifully preserved century home, where timeless charm blends seamlessly with modern updates. From the moment you step onto the charming covered front porch—ideal for morning coffee or watching summer storms—you’ll feel the inviting warmth of this special property. Inside, original wood trim and hardwood floors set the tone for the home's rich character. Elegant pocket doors open to a spacious living room featuring a certified wood stove, creating a cozy and welcoming atmosphere. The bright, expansive dining room is perfect for hosting memorable gatherings, while the updated kitchen offers ample space and style for the home chef. At the rear of the main level, a fully renovated and reinsulated mudroom adds both charm and practicality, complete with a walk-in pantry, laundry area, cozy window seat, and a modern powder room. Upstairs, discover three generously sized bedrooms, each with abundant closet space. The primary bedroom features a private walkout balcony, and the main bathroom provides a touch of luxury with a walk-in shower and a soaker tub. The fully finished basement offers even more living space, including a comfortable rec room with a freestanding gas stove and an additional room perfect for a home office or craft area. Thoughtful updates over the years—windows, wiring, and plumbing—have all been brought up to today’s standards. And if you are looking for even more room than this spacious home already offers, the attic presents excellent potential for future living space. Outside, the large lot includes two fenced areas ideal for pets, children, or gardening. A detached two car, garage with a workshop and loft adds exceptional versatility. Additional features include a whole-home Generator and a natural gas BBQ hookup. This home is the perfect blend of classic elegance and modern convenience. Move in and start making memories today! (id:59911)
RE/MAX Real Estate Centre Inc.
950 Pebblecreek Court
Kitchener, Ontario
Are You Looking for a Legal Duplex or a Home with Income Potential? Your Search Ends Here! Welcome to this stunning, open-concept 2-storey home located in the highly desirable Lackner Woods neighbourhood, nestled on a quiet, family-friendly court. Thoughtfully upgraded from top to bottom, this home is truly move-in ready—with no detail overlooked. As you step inside, you're greeted by soaring ceilings and an abundance of natural light. The carpet-free main floor features 9-foot ceilings, a spacious mudroom, a stylish 2-piece powder room, and a large eat-in kitchen complete with quartz countertops, an island, and seamless flow into the inviting family room with a gorgeous gas fireplace. Upstairs, the large primary bedroom offers a walk-in closet and a luxurious en-suite bath. Two additional generously sized bedrooms and an upper-floor laundry area add both comfort and convenience. Step outside to a backyard that’s perfect for entertaining, featuring a spacious deck, a designated BBQ area under a gazebo, and a custom brick oven that stays with the home. The legally finished basement includes a separate entrance, two bedrooms, its own laundry, and a full kitchen—ideal for rental income, extended family, or guests. Additional features include: 240V outlet in the garage (perfect for EV charging) Prime location close to top-rated schools, parks, shopping, and quick highway access Don’t miss your chance to own this exceptional property. Whether you're looking for a multi-generational home or an income-generating opportunity, this one checks all the boxes. Book your private showing today! (id:59911)
RE/MAX Real Estate Centre Inc.
1016 Pegg Drive
Dysart Et Al, Ontario
Welcome to 1016 Pegg Drive, a fully furnished, move-in-ready private lakeside retreat on the pristine shores of Little Kennisis Lake. Spanning 1.9 acres with 210 feet of northeastern shoreline, this property is designed for family memories, multi-generational living, and year-round enjoyment. Step inside to an open, light-filled space where floor-to-ceiling windows frame breathtaking views. The main level offers a warm, inviting kitchen with ample workspace, a spacious dining area perfect for family gatherings, and a cozy great room with a fireplace ideal for quiet evenings or lively get-togethers. The fully finished walkout lower level is perfect for guests or extended family, featuring additional bedrooms, a large family room, and direct access to the outdoors. This flexible space can serve as a play area, media room, or private retreat for extended family or friends. Outside, your lakeside paradise awaits. A sandy shallow water entry makes it safe for young swimmers, while a spacious dock offers endless fun for swimming, fishing, and boating. As the sun sets, gather around the lakeside firepit for stories and stargazing. Located on Little Kennisis Lake, known for its crystal-clear waters and active community, this property offers direct access to boating, swimming, and lakeside relaxation. Just minutes from the marina, enjoy summer music, pickleball, or enjoy adventure-filled Haliburton Forest. This property is perfect for multi generational families seeking a year-round home, a seasonal getaway, or a space to gather with loved ones. Don't miss your chance schedule your private viewing today. (id:59911)
Century 21 Granite Realty Group Inc.
1931 Conc 10 Nottawasaga Concession W
Clearview, Ontario
Discover the charm of country living with this 4 Bedroom, 3.5 bath, 3.5 storey renovated farmhouse with 3000 square feet of stylish open concept living space. Nestled on 2.68 acres this property offers a blend of modern comforts and rustic appeal. Walk-out from the living room to a large deck and patio area and soak in views of the Bay and refreshing pool. The gorgeous Batteaux Creek custom kitchen features a huge island with a quartz countertop, ideal for family gatherings or entertaining! Experience the ultimate retreat in the massive primary bedroom, complete with a 6 piece ensuite bath and walk-in closet. Step out onto the private balcony and take in the breathtaking views of Georgian Bay! The finished bonus room in the attic is perfect for a kid's playroom, music or art studio. The freshly painted family room on the lower level features a cozy wood stove and includes a walk-out to the expansive rear yard. Full bath and sauna complete the lower living space. The 7 foot high unfinished basement area is ideal for storage. Enjoy a morning coffee on the charming wrap around veranda. The 26 x 26 detached, double car garage has an attached 14 x 23 propane-heated workshop area. The quality built 40 x 112 outbuilding consists of a 32 x 40 shop with a 16 foot ceiling and is roughed-in for in-floor heating. 14 x 16 foot insulated overhead and slider doors. Impressive 40 x 80 cold storage area complete with a storage mezzanine. Primary underground service, 50kva transformer, 200 amp service to the shop area and central metering. From hobbies to business ventures, the uses for this building are endless! The original barn foundation is transformed into an outdoor party area complete with a silo converted bar! This is a very unique and special property located just minutes to Collingwood, Blue Mountain, private ski clubs and golf courses with a stunning million dollar view! Schedule a viewing and envision your new lifestyle in this exceptional property! (id:59911)
Royal LePage Locations North
2386 Holyhead Drive Unit# Lower
Burlington, Ontario
Welcome to this bright and spacious lower level unit in the desirable Brant Hills neighbourhood of Burlington. Featuring a modern kitchen with stainless steel appliances, an open-concept living and dining area, and large windows that bring in plenty of natural light, this unit offers comfort and convenience. Enjoy a generously sized bedroom, an updated full bathroom, private in-suite laundry, and a separate entrance for added privacy. Tenants also have shared access to a beautifully landscaped backyard with a pergola-covered patio. Located close to great schools, Hwy 407, escarpment trails, transit, and shopping, this is a fantastic opportunity to live in a quiet, family-friendly community. One driveway parking space included; utilities can be discussed. (id:59911)
Right At Home Realty
19 - Main Meadowlark Drive
Hamilton, Ontario
3 bedroom Main floor – Bright & Modern ?? Near Sackville Hill Memorial Park | Hamilton ? Beautiful 3-bed, 1-bath Main-level apartment in a quiet, family-friendly neighborhood. Just minutes from schools, parks, restaurants, and CF Lime Ridge Mall! ?? Bright, spacious layout with oversized windows ?? New kitchen with stainless steel appliances (fridge, stove, dishwasher) ?? In-suite laundry – private and convenient ?? Private entrance ?? Shared backyard ?? Parking included Utilities are additional. (id:59911)
Revel Realty Inc.
132 Thoroughbred Boulevard
Hamilton, Ontario
This newly renovated turn-key home offers a sun-filled, open-concept main floor showcasing wide plank engineered floors and sleek brand new renovated kitchen featuring white cabinetry, quartz counters, gas cooktop, stainless steel built-in wall ovens, pull-out drawers, fridge, bar fridge and a coffee station! The kitchen is open to the family room with a gas fireplace and gorgeous accent wall open to the dining area. The layout is ideal for both entertaining and day-to-day living. Home includes Lutron's dimmers, controls to create magical lighting experiences can be integrated for voice commands with any smart home app - like "hey siri dim the lights". The second level features a second family room loft area and three generously sized bedrooms. Large primary bedroom with walk-in closet and ensuite. The lower level adds even more versatility to the home, offering a recreation or movie room with built-in wall unit electric fireplace, fitness area and a bathroom. New Sump Pump 2025. The fully fenced backyard with tall mature cedars for privacy. Located in a desirable pocket of Ancaster neighbourhood known for its top-rated schools, beautiful parks, and convenient access to highways, shopping, and dining. CARPET FREE! (id:59911)
RE/MAX Escarpment Realty Inc.
224 Digby Road
Oakville, Ontario
Welcome to 224 Digby Road - situated on an expansive 70' x 151' lot with a pool, this meticulously maintained home offers 4200+ sqft of living space with finished lower level designed for family fun. Nestled in the Ford neighbourhood of Oakville, known for its top rated schools, parks, mature trees and friendly community. A home like this on Digby hasnt come to market in 4 years, and there is a reason for it. It is perfect for busy families, close to shopping, easy highway access and a quick drive to the GO for the commuters of the family. The centre of the home is the eat-in kitchen. Complete with custom cabinetry, caesarstone countertops, and breakfast bar. Features premium appliances, including Viking range and professional KitchenAid fridge. The open concept layout flows into the dining and living rooms, while the cozy family room features a bay window and wood-burning fireplace. Powder room and laundry room complete this level. Upstairs, the primary suite has space for a sitting area, includes a walk-in closet, and 4pc ensuite with soaker tub and shower. 4 additional bedrooms provide flexibility for family, guests, or home offices, plus a 3pc bath. The finished basement has a large rec room with wood-burning fireplace, games room with pool table and bar seating, and powder room - convenient for entertaining. Get in in time for summer to enjoy the recently upgraded pool (new liner, pump and filter), endless patio space plus grass area for kids play. The gorgeous perennial gardens surround the home from front to back. This home has everything a growing family is craving. Come and check it out for yourself! (id:59911)
Sotheby's International Realty Canada
11 Norma Crescent
Hamilton, Ontario
Welcome to 11 Norma Crescent, a beautifully updated 4+1 bedroom, 4 bathroom all-brick home offering over 3,500 sq ft of living space in one of Ancasters most sought-after neighbourhoods. Situated on a pool-sized lot backing onto protected greenspace (heritage designation 2023), this home offers rare privacy with tranquil, tree-lined viewsright behind Ancaster High School and the Aquatic Centre, and just a short walk to both public and Catholic elementary schools. Step inside to a spacious and well-maintained interior featuring a bright, open layout with stylish finishes throughout. The heart of the home is the updated eat-in kitchen, complete with quartz countertops, stainless steel appliances, a breakfast bar peninsula, and French doors that open to the backyard. The cozy sunken family room includes a gas fireplace and custom built-ins, ideal for relaxing evenings. A formal living/dining area, a 2-piece powder room, and a mudroom with laundry complete the main level. Upstairs, the generous primary suite includes a beautifully renovated ensuite with double vanity and oversized walk-in shower. Three additional bedrooms, a 4-piece main bath, and an office/den nook offer space and flexibility for families or working from home. The finished basement (2021) has in-law suite potential with a separate entrance from the garage, a bedroom, stylish 3-piece bath, rec room, gym, and cold room. Enjoy outdoor living in the fully fenced backyard featuring a hot tub (2022, upgraded electrical), exposed concrete patio (2022), and plenty of space for kids or a future pool. Major updates include a 30-year shingled roof, vinyl siding, eavestroughs, fascia, soffits, LeafGuard gutter guards, and custom zebra blinds with blackout shades in all upper bedrooms all completed in 20232024. This is a rare opportunity to own a spacious, move-in-ready home in a prime Ancaster location! (id:59911)
Royal LePage Burloak Real Estate Services
13 Mcmaster Avenue
Welland, Ontario
INCOME PROPERTY WITH SIGNIFICANT DEVELOPMENT & VALUE-ADD POTENTIAL! Fantastic opportunity in one of Wellands most promising growth corridors. This well-maintained 5-unit building sits on an oversized 63 x 190 lot, zoned RL2 & RM, just steps from the Welland Canal, Merritt Island Park, and close to major amenities including Welland Hospital and Niagara College. The property features 4 spacious 2 Bed 1 Bath apts, (each approx. 1000 sq.ft) 5 parking spaces, high basement ceiling with potential for an additional unfinished unit, and strong long-term value. A planner-commissioned concept sketch (available to serious inquiries) outlines a 32-unit redevelopment vision for the site. The area also presents potential for future land assembly, offering added scale for developers exploring larger residential intensification projects. Ideal for investors, developers, or those seeking a well-located income property with long-term upside. Conceptual plans were prepared by a third party and have not been submitted to the City. Buyer to conduct their own due diligence. (id:59911)
RE/MAX Escarpment Realty Inc.
10 Hillcroft Way
Kawartha Lakes, Ontario
DIRECT FROM BUIDER (THE STARS IN BOBCAYGEON by THREE LAKES DEVELOPMENT): BRAND NEW PARK-BACKING 1800 SQ FEET DETACHED HOME, NESTLED IN BOBCAYGEON, STEPS AWAY FROM STURGEON LAKE, MARINAS, WALKING DISTANCE TO SHOPS, BARS, RESTAURANTS ON BOLTON ST. EXTRA DEEP 120 FT LOT! OPEN CONCEPT LIVING SPACE WITH ENGINEERED HARDWOOD FLOORS, STONE COUNTERS, UPGRADED KITCHENS WITH 9FT CEILINGS. SPACIOUS PRIMARY BEDROOM SUITE WITH ENSUITE + WALK IN CLOSET! BUY A TARION WARRANTIED HOME FOR PEACE OF MIND, WARRANTY STARTS FROM CLOSING DATE. ALL MAJOR CLOSING COSTS CAPPED AT $2,000+HST. SALE PRICE INCLUSIVE OF HST (MUST QUALIFY FOR REBATE) (id:59911)
Bridge Inc.
43 Page Street
St. Catharines, Ontario
This detached home in St. Catharines is the affordable starter you've been looking for! Extensively renovated in 2020, with a fenced yard, large back deck, and plenty of parking. As you step into the home, you'll notice the modern finishes, hardwood flooring, and inviting open layout. The kitchen is the star of the show, with white cabinetry, quartz countertops, gold hardware, and a breakfast bar. The dining and living room both feature large windows facing the front porch, and the living room includes a stone feature wall with an electric fireplace. Towards the back of the home, you'll find two spacious bedrooms and a modern 4-piece bathroom. At the very back, you'll find a super functional laundry/mud room. Easily access the side door to the driveway, basement, or the back deck from this room! With plenty of storage here, a coat closet, and sliding doors to the deck, you may find you don't even need to use your front entry. Upstairs, the loft functions as a primary bedroom with enough room for a small home office! Headed outside, the backyard gives you everything you could ask for in a little house. Plenty of space for gardens, grass for kids and pets to play. The basement remains unfinished, providing exceptional room for storage. For a small house, this one packs a punch! (id:59911)
Keller Williams Edge Realty

