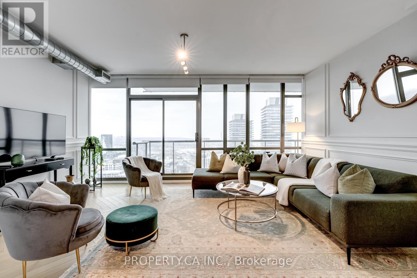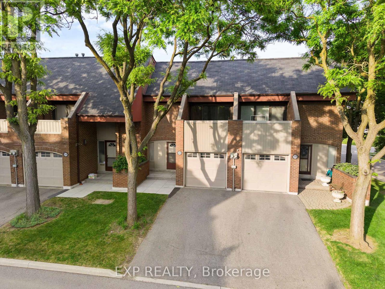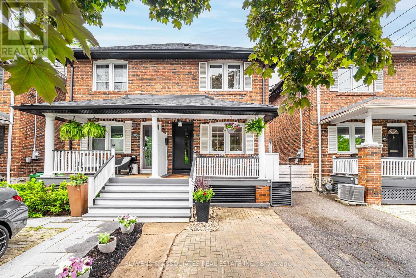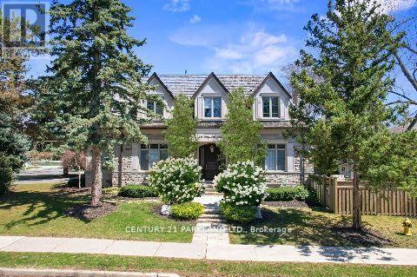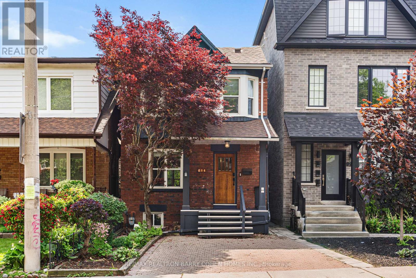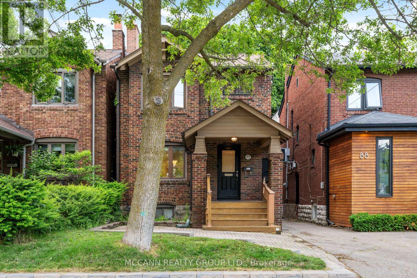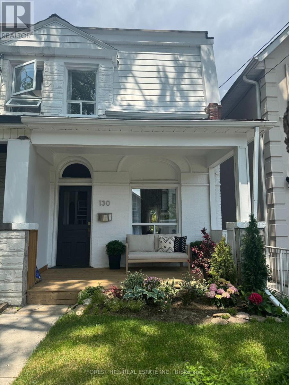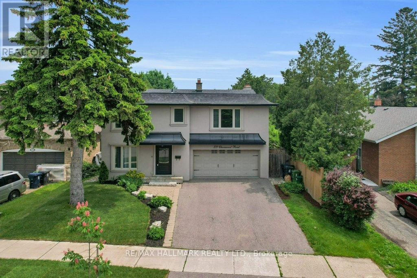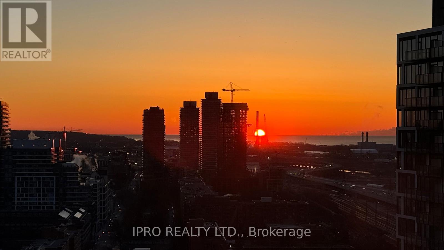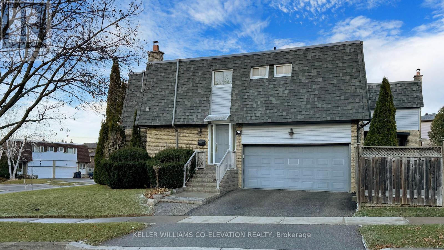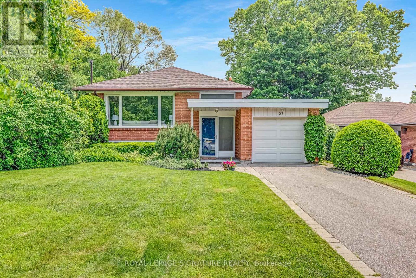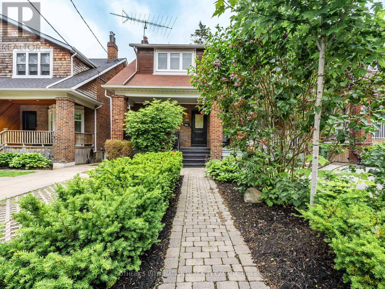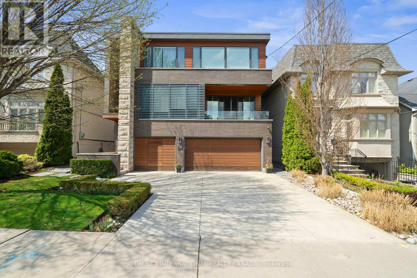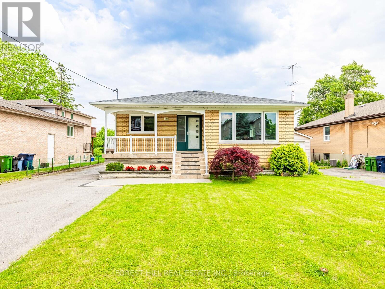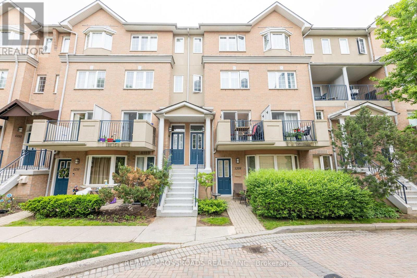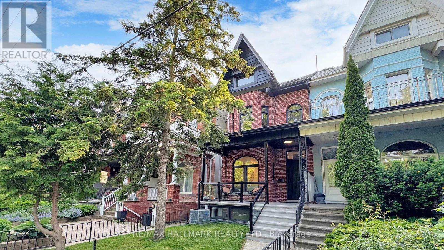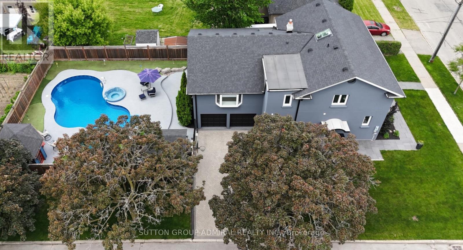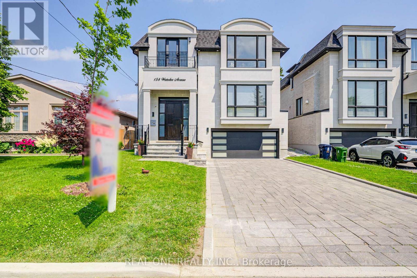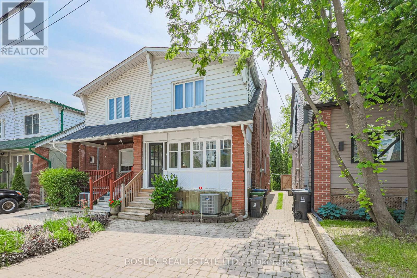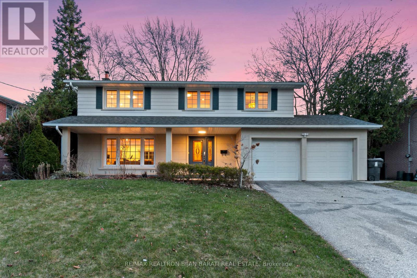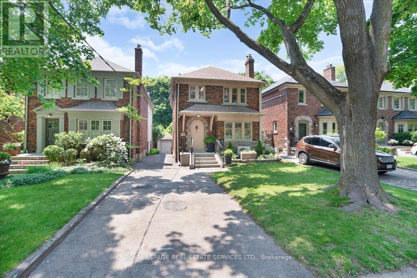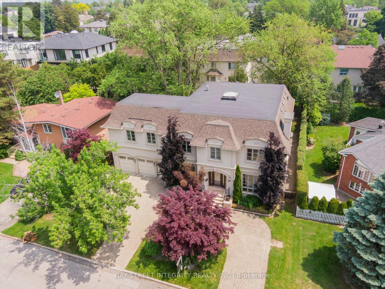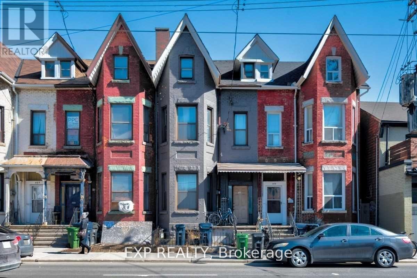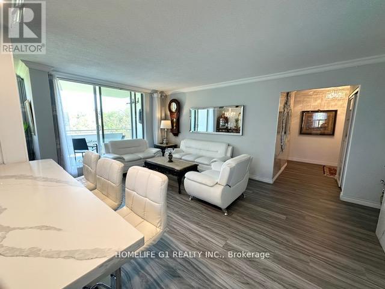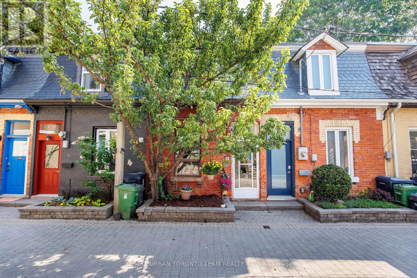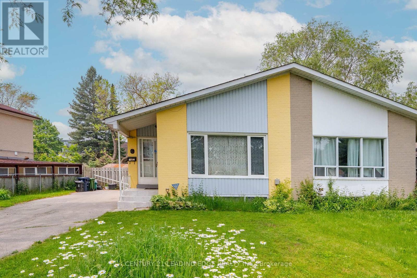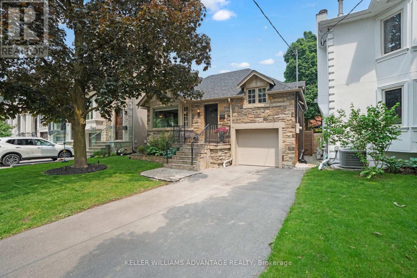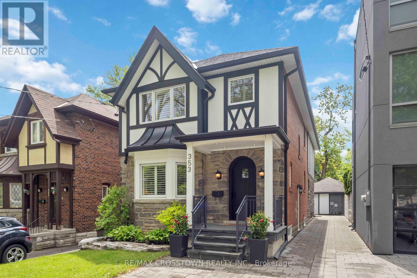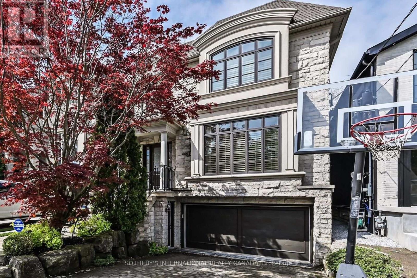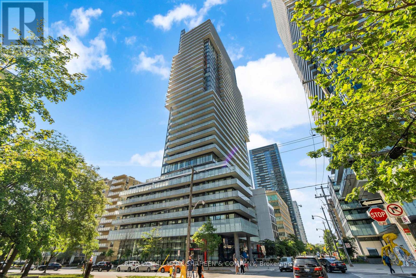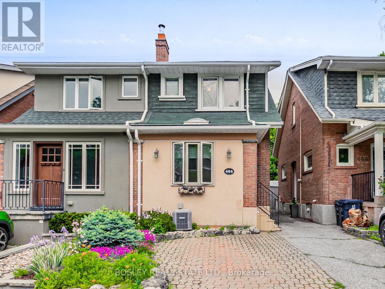3002 - 33 Mill Street
Toronto, Ontario
Welcome to Pure Spirit! Elevate your lifestyle with this extraordinary, house-like residence perched high above the historic Distillery District. Spanning an impressive 2,661 sq. ft., this 3 bedroom + family room/den masterpiece is an urban retreat like no other, offering an unparalleled blend of space, luxury, and breathtaking views. Step inside and be greeted by floor-to-ceiling window walls that wrap around the entire home, flooding the space with natural light and showcasing jaw-dropping panoramic vistas of the city skyline, glistening lake, and serene Toronto Islands. Whether you're enjoying your morning coffee or unwinding at sunset, every moment here feels cinematic. Three expansive balconies invite you to soak in the sights and sounds of the city from your private perch in the sky. Designed with impeccable attention to detail, this residence boasts white oak herringbone flooring, custom window coverings, and elegant white wainscoting, creating a warm yet sophisticated ambiance. Every inch of this home has been thoughtfully enhanced with a series of high-end upgrades, including a fully renovated set of 3 bathrooms, a beautifully redesigned laundry room, and stunning new designer lighting fixtures, all completed in 2024. The kitchen has been upgraded with a sleek new dishwasher and two wine fridges, making it perfect for entertaining. Separate HVAC systems through the unit for year-round comfort, a new washer and dryer bring modern efficiency to the space. Beyond your private sanctuary, you have your 2 parking spots and a great sized locker with the building offering an array of world-class amenities, such as media room, gym, party room, 24-hour concierge, visitor parking, the spectacular outdoor pool, hot tub, sun-drenched sundeck, where you can relax and unwind in style. The neighbourhood is ideal for walking and transit to art galleries, specialty stores, restaurants, bike paths and the Waterfront. (id:59911)
Property.ca Inc.
108 Flaming Rose Way
Toronto, Ontario
Welcome to 108 Flaming Roseway, a spacious townhome tucked into a quiet, private enclave at Bayview & Sheppard. This rarely offered home features a private driveway and built-in garage with parking for two cars, set in one of North Yorks most sought-after neighbourhoods. Inside, the main floor offers an open-concept living and dining area, ideal for entertaining, plus a kitchen with a breakfast nook and pantry. Walk out from the dining room to your private backyard retreat. Upstairs, enjoy three generous bedrooms, including a primary suite with its own powder room, walk-in closet, and access to a private balcony. A full 4-piece bathroom completes the upper level. The finished basement includes a large rec room perfect for a media room, gym, or playroom. Visitor parking is also available in the complex.Location, location, locationthis home is just steps to Bayview Subway Station, Bayview Village Shopping Centre, and the YMCA. Enjoy quick access to Highway 401, making your daily commute a breeze. Surrounded by top-rated schools including Avondale PS and Earl Haig SS, and within walking distance to parks, tennis courts, restaurants, and groceries. Whether you're heading downtown, running errands, or enjoying a walk through Rean Park or the Betty Sutherland Trail, everything you need is right at your door step.This is your chance to own in a well-managed, family-friendly community with incredible connectivity and future potential. (id:59911)
Exp Realty
188 Fairlawn Avenue
Toronto, Ontario
Beautifully Renovated Family Home in Highly coveted Bedford Park! Remodelled with high-end upgrades, this sun-drenched, move-in-ready home offers the perfect blend of luxury, function, and location. The open-concept living/dining area features wide-plank hardwood floors and a renovated powder room. A sleek, modern kitchen with quartz counters and stainless steel appliances flows seamlessly into the family room, featuring skylights and a walkout to the glass sunroom complete with dual heaters. The sunroom features sliding glass panels, a fan and serene views of the deep, landscaped backyard - an entertainers dream - regraded with new turf, composite TREX decking, upgraded 200- amp service extending to the large shed, plus a natural gas line for your BBQ/firepit. The lower level boasts an underpinned home gym, upgraded rec/playroom, refinished utilities room, and new sump pump (2024). New roof in 2021. Situated on one of Fairlawns best blocks, just steps to John Wanless Jr. PS, TTC, Yonge St., shops/restaurants & minutes to Hwy 401. A rare find in one of Toronto's premier neighbourhoods. (id:59911)
Slavens & Associates Real Estate Inc.
337 Kingsdale Avenue
Toronto, Ontario
Be King of the Castle on Kingsdale! Welcome to a One-of-a-Kind Estate that Shouts Elegance at every corner. Custom-Built & Professionally Styled by a World-Class Designer, this timeless masterpiece offers over 5,800 sq. ft. of Luxurious Living Space on a prestigious 65-foot corner lot lined with Grand Landscaping and undeniable Curb Appeal. Step Inside to an Abundance of Natural Light Streaming Through An Incredible, Thoughtfully Designed Floor Plan that Perfectly Fits the Modern-Day Family. Enjoy Generously Sized Traditional Living, Dining, Family, and Office Spaces, all on the Main Level, Framed with Stunning Custom Millwork & Cabinetry. Work From Home in Your Luxury Wood-Paneled Office, Then Unwind in the Massive Primary Retreat, Featuring His & Her Walk-In Closets and a Two-Way Fireplace Elegantly Shared Between the Bedroom and a Spa-Like Ensuite. Each Secondary Bedroom has its own Private Ensuite, complete with Private Bathrooms & Spacious Walk-In Closets, Delivering Comfort and Privacy to all Family Members and Guests. The Fully Finished Lower Level is a Standout, offering a Separate Walk-up Entrance, Full Kitchen and a Bar, a Large Recreation Room, and not One but Two Separate Bedrooms and Two Additional Bathrooms perfect for an In-law or Nanny Suite, additional Rental Income, or a Luxurious Secondary Living Space. Outside, the Triple-Car Garage and Expansive Lot offer endless possibilities, including future redevelopment potential. Situated on a Family-Friendly, Tree-lined Street, you're close to top-rated Private & Public Schools, Bayview Village, TTC, and the Subway, with convenient access to Highways 401, 404, and 407. This Home Doesn't Just Whisper Timeless Elegance It Proudly Declares It. Don't Miss This Rare Opportunity to Own a Custom-Built, Designer-Finished Estate in One of the City's most Desirable Neighborhoods. (id:59911)
Century 21 Parkland Ltd.
214 Glenholme Avenue
Toronto, Ontario
Welcome To 214 Glenholme Avenue! A Rare Family Gem in the Heart Of St. Clair West! Nestled On One Of The Most Desirable, Tree-Lined Streets, This Hard To Find 4-Bedroom Home Offers The Perfect Blend Of Urban Convenience And Family-Friendly Charm. Front Pad Parking! Detached! 4 Bedrooms! Walk Up Basement! This Home Truly Has It All. Graciously Proportioned Principal Rooms And Expansive Foyer. Oozing With Original Character. Lush Backyard Oasis, Perfect For Summer Barbecues With Deck And Grass Area. Located In The Highly Sought-After Rawlinson Public School Catchment, This Home Is More Than Just A Place To Live Its A Place To Grow, Connect, And Thrive. Don't Miss Your Chance To Own This Rare Offering In One Of Toronto's Most Loved Neighbourhoods. Just Steps To The Vibrant Shops, Cafes, And Restaurants Along St. Clair, This Is City Living With A Community Feel. (id:59911)
RE/MAX Realtron Barry Cohen Homes Inc.
1608 - 5740 Yonge Street
Toronto, Ontario
Rare-Find!! Finch TTC Subway Station At Your Doorstep!! 99 Transit Score & 90 Walk Score! 2025 Renovated 1 Bedroom Unit With Parking & Locker!! East (Sunrise) Exposure! Maintenance Fee Includes Heat & Water! Renovated Kitchen With 2025 Appliances & Granite Countertop, Open Concept Living & Dining Room With Walkout To Huge Balcony, Primary Bedroom With Double Closet, Huge Floor To Ceiling Windows With East Exposure, Amenities Include Gym, Party Room, Indoor Pool & Visitor Parking, Steps To Finch TTC Subway Station, GO-Station & Viva! Public-In-Person Open House Sat & Sun, 1-4P.M. (id:59911)
Kamali Group Realty
92 Brookdale Avenue
Toronto, Ontario
Welcome to this stunning 3-bedrm, 2-bathrm detached home nestled in the heart of Yonge & Lawrence. The main floor boasts gleaming hardwood floors, a spacious living room with a picturesque front window, pot lights, and a charming wood-burning fireplace. The beautifully renovated kitchen features stainless steel appliances, granite countertops, and a center island. The open-concept dining rm seamlessly connects to the kitchen, offering an ideal space for entertaining. A sun-filled family rm addition with cathedral ceilings and walkout access to a deck and beautifully landscaped backyard. Upstairs, you'll find hardwood flooring throughout, with three spacious bedrms. The primary bedrm features a double closet and a bright, south-facing window, while the two additional bedrooms have closet space and north exposures. A stylish 4-piece bathroom with a tub/shower combo completes the upper level. The finished basement provides a versatile recreation rm with laminate floors, pot lights, and windows, as well as a modern 3-pc bathrm with a glass shower. Step outside to enjoy a private, fully fenced backyard perfect for entertaining or watching the kids play. The property includes a detached garage with one parking space, plus an additional front legal parking spot .Located within the highly sought-after John Wanless and Lawrence Park CI school districts, this home is just steps from Yonge Streets fine dining, shops, and TTC, including Lawrence Station. Enjoy quick access to Highway 401, golf courses, parks, and more. This is the ideal place to call home! (id:59911)
Mccann Realty Group Ltd.
30 Somerset Avenue
Toronto, Ontario
Welcome To 30 Somerset Avenue- A Stylish Urban Retreat In The Heart Of Toronto! Step Into This Beautifully Updated Home, Where Modern Finishes Meet Timeless Character. The OpenConcept Main Floor Is Perfect For Entertaining, Featuring A Sleek Kitchen With Quartz Countertops, A Stunning Waterfall Peninsula, Stainless Steel Appliances, And A Gas Stove. A Dedicated Main Floor Office Offers The Ideal Work-From-Home Space. Upstairs, You'll Find Three Generously Sized Bedrooms And A Fully Renovated Bathroom, Blending Comfort And Style. The Finished Basement With A Separate Entrance Includes A Spacious Rec Room, Additional Bathroom, And Convenient Laundry Area Accessible To Both Levels- Perfect For Extended Family Or Future Income Potential. Enjoy Warm Summer Nights In Your Fully Fenced Backyard- Your Private Retreat In The City, Ideal For Relaxing Or Hosting Guests. This Home Also Features Convenient Laneway Parking In A Trendy, Vibrant Neighbourhood Close To Transit, Shops, Restaurants, And More. Don't Miss This Perfect Blend Of Modern Living And Classic Charm In One Of Toronto's Most Sought-After Pockets! (id:59911)
Royal LePage Signature Realty
13 - 1599 Bathurst Street
Toronto, Ontario
A rare chance to own a piece of Forest Hill history, welcome to suite 13 at The Hemingway! Offering space, style, and a story, discover an exceptional blend of historic charm and updated comfort in this expansive 2 bedroom condo, ideally located in one of Toronto's most coveted neighbourhoods. Situated in a boutique, walk-up residence with a literary legacy - once home to Ernest Hemingway - this rare suite offers more than 1,000 square feet of inviting, reimagined space. The layout offers two spacious bedrooms and two flexible dens, ideal for guests, remote work, or growing families. The unit has a fibre optic internet connection plus ethernet cabling for exceptional connectivity. Perched above ground level, the unit enjoys rare and tranquil dual exposures that fill the open layout with natural daylight with the master bedroom facing east for morning light and the living room facing west for sunsets. Lush vines provide a wonderful touch of nature. Complemented by oversized bay windows and a flowing open-concept living/dining area - perfect for everyday living or easy entertaining. The magnificent sunroom offers a cozy nook for reading, working, or even an extra sleeping space. Enjoy the convenience of all-inclusive monthly maintenance fees (covering heat, hydro, and water), plus surface parking and a storage locker. Step outside and you are moments from Cedarvale Ravines walking/biking trails and green space, nearby shops like Loblaws, LCBO, and Shoppers. Transit access is exceptional - St. Clair West subway station and St. Clair streetcar are minutes away while bus stops are right outside. You are located within one of Toronto's top-ranked school districts. Don't miss out this unit is a truly special blend of heritage charm and modern urban living! (id:59911)
Property.ca Inc.
130 Lindsey Avenue
Toronto, Ontario
Located in the sought-after Dufferin Grove neighborhood, this recently renovated home blends modern upgrades with timeless charm. Featuring 2 bedrooms, 2 bathrooms, and 2 parking spots, it also offers three distinct outdoor spaces: a serene backyard, a cozy front porch, and a sunny second-floor deck. Inside, the main floor impresses with soaring ceilings, while updated plumbing and electrical ensure peace of mind. Just steps from top-rated schools and some of the citys best cafes, this home is the perfect mix of comfort, style, and convenience. (id:59911)
Forest Hill Real Estate Inc.
9a Sylvan Avenue
Toronto, Ontario
This stunning, oversized executive townhome is a rare find in the heart of the west-end, offering style, space, and sophisticated upgrades just steps from Dufferin Grove Park. Spanning over 2,000 sq. ft. across four beautifully finished levels, the home welcomes you with a sleek, open-concept main floor featuring a designer kitchen with integrated appliances, an oversized island, and generous dining and living areas complete with a gas fireplace, built-in TV, and automatic blackout blinds. Thoughtful touches like custom-built-ins and large windows flood the home with natural light and storage throughout. The versatile 3+1 bedroom layout includes two bedrooms and laundry on the second floor (with all-new flooring), and an entire third floor dedicated to a luxurious primary retreat - complete with a walk-in closet, spa-inspired ensuite bath, and private outdoor access. Two new AC units ensure year-round comfort. Nestled on a tree-lined street just a stone's throw from Dufferin Grove Park, enjoy the convenience of two city street parking permits and unbeatable access to transit, the mall, College, Dundas and Bloor amenities, shops, restaurants and cafes. Everything you need is right at your fingertips. This modern townhome offers the perfect blend of urban energy and residential charm. (id:59911)
Revel Realty Inc.
29 Charnwood Road
Toronto, Ontario
Welcome To This Stunning Two-Storey Detached Home With A Fully Finished Basement, Nestled In The Prestigious Banbury-Don Mills Community Of Toronto. Thoughtfully Renovated Over The Years, This Spacious Residence Offers 4 Generously Sized Bedrooms On The 2nd Floor, Plus An Additional Separate Room In The Basement Which Is Perfect For Guests, A Home Office Or Storage Space. With A Total Of 5 Bathrooms And Plenty Of Entertainment Spaces, Including A Beautifully Landscaped Backyard With A Swimming Pool, This Home Is Ideal For Both Everyday Living And Hosting. Upgrades Completed In 2025: Fresh Paint Throughout The Main And Second Floors, New Wood Flooring On Both Levels, Bay Windows Added In The Living Room And Second Bedroom With Ensuite, Upgraded Shower Floor Tiles In The Bathrooms, Updated Stairs And Railings, Modernized Interior Door Hardware. Laundry Room Enhanced With Added Shelving And A Countertop. Exterior Improvements Include New Sod And Mulch In The Front Lawn. Additional Features Include: Gas Fireplace In The Living Room, Kitchen With Pots & Pans Drawers, Pull-out Spice Racks, Garburator, And Water Filter Faucet (Filter Not Included And Sold Separately). Outdoor Storage Area For Swimming Pool Equipment, Pot Lights Throughout, Garage Door Opener System, And Rough-in Wiring For A Front Door Alarm/security Panel. Swimming Pool Updates: Filter Replaced In 2024 And Liner In 2023. Enjoy Easy Access To Transits, Hwy 401, And Leslie TTC Subway Station, As Well As Close Proximity To Top-tier Amenities Like The Shops At Don Mills And York Mills Gardens, Toronto Botanical Gardens And Edward Gardens, The Private Granite Club, Hospitals, And Some Of Torontos Most Reputable Private Schools Such As Toronto French School (TFS) Canada's International School, York University Glendon Campus, And Crescent School. Whether You're Commuting Downtown In Under 20 Minutes Or Enjoying The Nearby Parks, And Cultural Hubs, This Is Where Luxury Meets Lifestyle. (id:59911)
RE/MAX Hallmark Realty Ltd.
2709 - 1 Scott Street
Toronto, Ontario
Spectacular 2 Split Bedroom corner Suite At The Sought-After London On The Esplanade.Filled every with nature light,this unit boasts an open-concept corner living and dining area,Hardwood Floor Throughout, Floor To Ceiling Windows In Every Room And North/East Facing Balcony with sunrise & lake views. Steps To St.Lawrence Market, Lake, TTC, Shops And Restaurants. Enjoy close proximity to some of Toronto's finest restaurants,cafes, and entertainment venues, making it easy to immerse yourself in the best the city has to offer. (id:59911)
Ipro Realty Ltd.
239 Pineway Blvd Boulevard
Toronto, Ontario
A Great Location! Child Safe Cul-De-Sac. Over Look Beautiful Lawn, Enclosed Fenced Private Backyard. Brazilian Hardwood Floors Through-Out. Very Bright In 2nd Floor, . Largest Unique Model With a 1.5 space Garage. Built in Fridge (Kitchen Aid), Gas Stove, Built in Dishwasher, Built In Oven and Warmer with Oven, Built In Microwave, All Electrical fixtures and Window Covering. 2nd Floor Primary bedroom with large Custom Dressing Room Large En-suit Heated floor Bath & Laundry Room, 2nd large Primary Bedroom With Walking Closet & En-suit bath. Fin Bsmt With a half kitchen cabinet installed and build in sink . Great school area for Young ones , Close to Bus stop and transit . It's a must see! (id:59911)
Keller Williams Co-Elevation Realty
27 Fenelon Drive
Toronto, Ontario
Set on picturesque Fenelon, a quiet low-traffic street, on an oversized lot, this belle of a bungalow has been thoughtfully updated and lovingly maintained by its original owners of 65 years. So much space for the entire family with an eat-in kitchen, 3 bedrooms upstairs, plus a fully finished lower level with sunny rec room, second washroom and two more flexible bedroom/office spaces. Enjoy the private south facing backyard including deck and shed. Other highlights include: attached garage, 3-car driveway, hardwood floors upstairs, new vinyl in basement, replaced windows, updated HVAC, 2024 roof shingles. A wonderful Don Mills community, steps to the prestigious Donalda Golf and Country Club, walking distance to sought-after public and private schools, parks, walking trails, tennis, Fairview Mall and Sheppard Subway, Shops at Don Mills entertainment and restaurants. Easy access to Highways 401, 404 and DVP. Minutes to Downtown. (id:59911)
Royal LePage Signature Realty
300 Forman Avenue
Toronto, Ontario
Welcome to 300 Forman! A must see 3 bed, 2 bath, home in a prime midtown location. This turnkey property sits on a coveted 150 foot deep lot. The home was updated in 2020 and boasts an open concept main floor with a cozy wood burning fireplace, hardwood floors, and a main floor powder room. Updated kitchen has a chef's dual fuel range, lots of storage and a large island that seats 6 (perfect for family time or entertaining) - large sliding doors lead you from the kitchen to your own sun-drenched oasis backyard with a large deck and turfed lawn that looks stunning year round. The turf lawn and low maintenance landscaping saves you hours on upkeep that are better spent enjoying this wonderful space with family and friends. Second floor family bath features heated floors, soaker tub, rainhead shower and double vanity. Bright and spacious primary bedroom features custom wall to wall built-in closets / organization. second floor laundry and linen closet for family convenience. Finished basement is perfect for family rec room and/or gym. large legal front parking pad and option for on-street parking permit. The home is in the desired Maurice Cody / Hodgson/ Northern school districts and is walking distance to everything you need, shops/restaurants on Mt Pleasant & Bayview, TTC subway/transit/future LRT stop. A great family community and amazing neighbours that make this the perfect place to call home. (id:59911)
Sotheby's International Realty Canada
231 Grace Street
Toronto, Ontario
Fully renovated from top to bottom, this turn-key 1912 home blends historic charm with contemporary comfort across four finished levels, including a rooftop sun deck with seasonal CN Tower views and basement walkout. Set on a wide 20-foot lot in Little Italy, the home features a sun-filled interior with wide staircases, bay windows, exposed brick, and modern finishes throughout. The main floor offers a spacious living room with stone feature wall, gas fireplace, and custom shelving, an open dining area, and a chef-inspired kitchen with waterfall island, breakfast bar, and extended pantry wall. A powder room and mudroom add practical function. The second floor features three bedrooms and two full baths, including a well-appointed suite perfect as another primary with three-piece ensuite and wall-to-wall closets. The third floor serves as a private primary retreat with custom closets, spa-style five-piece bath, and rooftop access. The finished lower level offers the perfect setting for a sophisticated home office, guest suite, or an expansive recreation lounge with a stylish three-piece bath, rough-in for a kitchen, and walkout to a landscaped yard with wood deck, stone patio, and detached two-car garage with laneway access a rare find in this bustling neighbourhood! Steps from College Street, top restaurants, nightlife, parks, and transit. (id:59911)
Keller Williams Portfolio Realty
64 Bannockburn Avenue
Toronto, Ontario
Welcome to 64 Bannockburn Avenue - An Ultra-Modern Sanctuary in One of Toronto's Most Prestigious Neighbourhoods. This bespoke residence spans over 6,000 sf of impeccably designed living space. Thoughtfully curated from rich walnut hrdwd flrs to opulent Calacatta marble & imported Italian porcelain tiles. At the core of the home lies an exquisitely designed, eat-in chef's kitchen. A bold Caesarstone waterfall island w/ integrated fridge drawers & a breakfast bar sets the stage for both casual dining & sophisticated entertaining. Culinary aficionados will delight in the top-tier Wolf 6-burner gas range w/ grill & griddle, pot filler, dual wall ovens & paneled Sub-Zero refrigerator/freezer columns. The sleek Miele dw blends seamlessly into custom cabinetry, enhanced by soft-close drawers, valance lighting & under-cabinet illumination. A b/i pantry w/ Caesarstone counters, beverage fridge & dedicated ice maker adds functionality w/ flair, while a separate w/i pantry concealed behind a modern glass slider offers organized storage. The primary suite evokes a luxury hotel experience, showcasing a gas fp, spa-inspired ensuite, an expansive w/i dressing rm & floor-to-ceiling windows w/ terrace access overlooking the serene garden. Each secondary bdrm features its own ensuite bath & w/i closet. The upper-level laundry rm & generous storage options enhance daily living. The lower level is equally impressive, offering radiant heated flrs, a spacious rec rm, a stylish mudroom, a private guest/nanny suite & fully outfitted home gym. Every amenity has been considered: a private elevator & a powerful 22KW generator ensure convenience, security & peace of mind. Professionally landscaped backyard oasis complete w/ a saltwater pool, Bellagio-style fountains, all-season hot tub & an alfresco kitchen w/ built-in BBQ. The heated concrete driveway & walkways provide year-round functionality. A rare opportunity to own a truly turnkey residence of distinction in an elite enclave of Toronto (id:59911)
Sotheby's International Realty Canada
101 Pemberton Avenue
Toronto, Ontario
***Top-Ranked School -- Earl Haig SS***Short Walking Distance To Yonge/Finch Subway Station, Shops(One of A Kind, Convenient Location In Area and In the Heart of North York) ------ Super Solid Custom-Built, Raised Bungalow on 50 x 135 Ft South Exposure Land(Large -- Spacious Living area ------ 3094 sq.ft Total Living Area(Main + Basement) ----1547 sq.ft --- Main) with Detached 2Cars Garages and Recently Reno'd & UPDATED Hm ------- BRIGHT--CHEERFUL----SUPER CLEAN HOME. The Main floor offers Spacious + Open Concept Living/Dining Rooms area with Newer Hardwood Floor and New Ceiling Pot Lighting(2025) and a Family Sized, Large Kitchen, Fully UPGRADED/UPDATED with Newer Stainless Steeles Appliance+Newer Kitchen Cabinet+Newer Countertop+Newer Modern backsplash+Newer Kitchen Floor and Eat-In, Breakfast area combined. The Bedrooms on main floor offers all principal--large size and sunny, bright. The Fully Finished Basement with a Separate Entrance is designed for a Potential Rental Income($$$$), a Kitchen, 2 Washrooms and Extra Bedrooms and a Walk-Up Entrance. The Home provides a Functional Floor Plan for your family living and generate income from the basement and all desired amenities close by, ideal for a future luxurious custom-built home on a prime 50 x 135 Ft land-----------Super Clean and Super Bright Home---Recently UPDATED/UPGRADED & To Live-In Now and Potential Rental Income From Basement Combined and Build Your Dream-Luxurious Home In the future!! (id:59911)
Forest Hill Real Estate Inc.
1209 - 28 Sommerset Way
Toronto, Ontario
WOW!! FANTASTIC PRICE FOR THIS BEAUTIFUL TOWNHOUSE ** DEMAND AREA- EARL HAIG HIGH AND MCKEE ELEMENTARY SCHOOL DISTRICT ** TRIDEL BUILT LUXURY TOWNHOUSE WITH GREAT AMENITIES **24 HOURS GATE HOUSE SECURITY ** SUPER LOCATION CLOSE TO ALL AMENITIES** BEAUTIFUL, SPACIOUS, WELL KEPT, CLEAN, FRESHLY PAINTED AND UPDATED TOWNHOUSE** APPROX 1500 OF LUXURY LIVING ** THREE SPACIOUS BEDROOMS, 3 WASHROOMS, ONE PARKING, ONE LOCKER ** CARPET FREE HOUSE ** VERY BRIGHT ** MOVE IN CONDITION ** OPEN BALCONY FOR YOUR BBQ AND MORNING TEA ** ** STEPS TO YONGE AND FINCH SUBWAY, METRO GROCERY STORE, PARKS, RESTUARANTS * DONT MISS** WONT LAST ** SEE VIRTUAL TOUR ** BEST BUY OF THE AREA (id:59911)
RE/MAX Crossroads Realty Inc.
122 Crawford Street
Toronto, Ontario
Be The Envy Of The City - Own A Fully Renovated, Red Brick Victorian Masterpiece Right In Front Of Trinity Bellwoods Park! This Is Not Just A Home; It's A Lifestyle Flex. Situated In One Of Torontos Most Coveted, Niche Neighborhoods Adored By Creative Professionals And Urban Tastemakers, This Showstopper Blends Timeless Character With Bold, Designer Luxury.The Iconic Red Brick Exterior With Arched Windows Exudes Victorian Charm And Street Presence. Inside, The Rarely Found Gigantic Main Floor Offers An Expansive Open Concept Layout, Flooded With Natural Light From Oversized Windows. Entertain With Ease In Your Chefs Kitchen Featuring A Massive Center Island With Breakfast SeatingPerfect For Morning Coffee Or Evening Wine. The Custom Wood-And-Stone Feature Wall With Built-In Storage Anchors The Living Space In High-End Style. A Powder Room And A Bonus Sunroom With Sliding Glass Doors Add Both Function And Warmth.Upstairs, Two Ensuite Bedrooms Offer FlexibilityWake Up To Park Views From The Bay Window On The Second Floor, Or Indulge In A Full-Floor Primary Retreat On The Third, Complete With Skylight, Walk-In Closet, Freestanding Tub Overlooking The Park, And A Private Balcony For Morning Yoga Or Sunset Wine. Another Oversized Bedroom On The Second Floor Boasts Custom Closets And An Enormous Private Terrace - A True Urban Rarity.The Separate Entrance Basement Offers Endless Possibilities With A Second Kitchen, Huge Layout, And Additional Laundry Perfect For Extended Family, Studio, Or Creative Suite. Steps To Queen St W And Mere Minutes To The Iconic Ossington StripTorontos West End Hotspot Where Art, Culture, And Culinary Scenes Collide Between Dundas And Queen. Your Perfectly Placed In The Heart Of It All, Yet Nestled In Front Of The Serene Greenery Of Trinity Bellwoods Park. Plus, Just Minutes To The Community Centre For Fitness, Fun, And Family EntertainmentThis Location Offers The Ultimate Balance Of Vibe And Lifestyle. (id:59911)
RE/MAX Hallmark Realty Ltd.
479 Hounslow Avenue
Toronto, Ontario
Welcome to Your Dream Family Home! For the first time on MLS- Introducing 479 Hounslow Ave. On a rare corner lot- youve never seen a home quite like this. This 5 bdrm, 5 wshrm, thoughtfully renovated detached backsplit offers a rare blend of warmth, functionality, and resort-style living. Nestled on a quiet street, from the moment you arrive, you'll appreciate the homes charming curb appeal, lot size & unique multi-level layout designed for modern family life. Step inside to discover a beautifully remodelled and renovated kitchen complete with granite counters, soft-close cabinetry, dbl Miele ovens w/warming drawer, B/I organizers like a knife drawer, lazy Susan, and even a TV lift system perfect for cooking and entertaining in style. All Miele appliances w/ an integrated fridge and dishwasher. Need help with the kids? Main flr ft in-law suite w/access from the side entrance and one of two remodelled wshrms (2021). A few steps lead you to the stunning great room, highlighted by soaring ceilings & a cozy fireplace (2023) the ideal setting for family gatherings or quiet evenings in. This impressive space also offers a large office with views of your resort-style backyard, plus a sunroom w/a skylight (2018), thoughtfully tucked away to provide just the right amount of privacy. Upstairs you will find a second SpacePak A/C unit with a separate thermostat to make sure every room is as cool as the next and another skylight to give the home the warmest feel. Upper flr ft 4 bdrms & 2 wshrms (1 of 2 remodels)& every room is generously sized.Travel down to the ground flr w/ a W/I mudroom from garage w/adjoining rec area (fitness/playroom) & dble dr W/O to your resort style backyard & the perfect tucked away laundry rm w/brand new washer/dryer. Finished basement w/additional gas fireplace located in another potential office/rec room/playroom & B/I bookcase. Tons of storage & bsmt aprtmnt capabilities (3 pc wshrm) w/access from both the side & ground flr. 6 car parking. (id:59911)
Sutton Group-Admiral Realty Inc.
158 Waterloo Avenue
Toronto, Ontario
Truly Spectacular Custom Built Luxurious Home On Premium Land "44.67Ft x 114.99Ft". Unparalleled Quality Finishes Throughout 4500+Sqf Of Luxurious Living Space (3292.64 Sq Feet 14' Ceiling Foyer Entrance With 10" Main Floor & 4 Bedrooms Ensuites In 2nd Floors With 9" Ceiling + 1233.25 Sq Feet Walk Up Basement With 12" Ceiling). Every Detail Is Crafted with Premium Materials and State-of-the-Art Features. Abundant Natural Sun lighting. Custom Wine Cellar On Main. Built-In 8 Speakers, Smart Home, Security System, All Custom Shangri-La Window Blinds. Huge Kitchen Island & S/S Appliances W/2 Gas Stoves, Entertaining & Functional Kitchen Catering to the Most Exquisite Taste. Quality Cabinets & Vanities, Custom Made Skylight Lens. Spacious Prim Br W/Bow Window & Skylight In Closet. Large Rec Room & Wet Bar In Basement. Newly Installed Interlocking Frontyard & Backyard for Outdoor Entertaining. Backyard Walk Out Deck. Top Private Schools Nearby: Ucc & Havergal. Meticulously Cared and Maintained By Owner. Inspection Report Available. (id:59911)
Real One Realty Inc.
243 Soudan Avenue
Toronto, Ontario
Let this lovely Davisville home surprise you! From the outside you would never guess there's 4 bdrms and a fabulous landscaped garden straight from the pages of Better Homes & Gardens! Walk into the covered veranda/mudroom which is great for the kids to shed their outdoor gear in winter and in summer. The open concept living & dining room with its electric stove/fireplace, stained-glass windows and lots of windows create a warm & inviting family home. The kitchen boasts a large eat-in kitchen perfect for the kids' homework & family breakfasts. The SS appliances include a gas stove and lots of lovely Hanover style cupboards & large pantry. From the kitchen you go down to the basement where with a bit of imagination you can see this large open room turn into a laundry room, furnace room and a large rec room, maybe even a small bdrm. The rough-in is even in place for a 2nd bathroom. The 2nd story delivers a big primary bdrm at the front of the house with a his/hers & theirs closet (3 x double door closets covering most of one wall) and a large window. The middle bdrm is a good size and currently used as an office. The 3rd & 4th bdrms face the stunning & tranquil garden. The 4th bdrm was a nursery and is now used as a sitting/sunroom for a quiet cup of tea & good book. And last but not least, the walkout from the kitchen to the rear glassed-in mudroom leads to a gorgeous oversized deck and a fully fenced backyard with a lovingly landscaped garden with different flower bushes in many colors amongst all the different shades of greens. Enjoy the scent of all the flowers as you walk through this huge backyard (154 ft deep lot) and its illusion of vastness. Entertain family & friends on the deck for a BBQ then sit back and relax in one of the sitting areas in the rest of the backyard. Dont forget the widened driveway is permitted for parking. And you can walk to the Mt Pleasant Village shops & restos, same for Yonge St and the Y&E subway & shops. This home is a real gem! (id:59911)
Bosley Real Estate Ltd.
4 Robinter Drive
Toronto, Ontario
Upgraded and Renovated Sun-Filled 2-Storey Family Home on A Wide Lot In Prime Newtonbrook East Area! It Features: A Large Renovated Living Room and Dining Room Walk-Out to Patio with Poured Patterned Concrete Floor, Awning Above, and a Private Backyard. Custom New Kitchen with Quartz Countertops, Marble Backsplash, Stainless Steel Appliances, Breakfast Area Walk-Out to Side Patio! New Engineered Hardwood Floor, New Led Potlights, New Baseboards & Casings, New Doors & Hardware Throughout Main & 2nd Floor! New Main Staircase and Railing & Hand Railing! Main Laundry with Brand New F/L Washer & Dryer! Renovated Two Bathrooms in 2nd Floor! Facade with New Stucco. Huge Beautiful Welcoming Veranda in Front! Fully Renovated Finished Apartment Basement Includes: New Walk-Out Access, New Two Bedrooms, Living Room, New 2nd Kitchen with Brand New Appliances, and Own Laundry! Upgraded 200 Amps Electric Service. Much Sought-After Neighbourhood. Good Schools, Steps to Ravine, Parks, Ttc, and All Amenities. Easy Access to Hwy 404 & 401. Must See to Believe!!! (id:59911)
RE/MAX Realtron Bijan Barati Real Estate
24 Rolph Road
Toronto, Ontario
Perfectly positioned in the heart of South Leaside, 24 Rolph Road offers the ideal combination of comfort, convenience, and community. Located directly across from Rolph Road Public School and nestled on a tree-lined street, this beautiful 3-bedroom, 2-bathroom home is made for modern family living. Step into a warm and inviting main floor with a bright, functional layout, and enjoy seamless indoor-outdoor living with a walk-out from the kitchen to a spacious deck overlooking an even larger private backyard perfect for kids, pets, and weekend entertaining. The finished basement offers a cozy rec room, play area, or home office space giving you the flexibility every family needs. With central air conditioning, a detached garage, and parking for 3 vehicles on a private drive, the practical details are all taken care of. Lifestyle at Its Best. Live steps from everything that makes South Leaside one of Toronto's most desirable neighbourhoods. Walk to boutique shops, restaurants, cafés, and salons on Bayview Avenue Explore nearby parks, nature trails, and the local community centre. Excellent public transit access for easy commuting. Zoned for top-rated schools, including Rolph Road PS and Bessborough. Why You'll Love It -This isn't just a house its a place to grow, connect, and feel at home. From the family-friendly street to the unbeatable location, 24 Rolph Road offers the full package. (id:59911)
Royal LePage Real Estate Services Ltd.
15 - 851 Sheppard Avenue W
Toronto, Ontario
Greenwich Village Townhome! Located in the Heart of North York, Very Spacious Floorplan w 9 ft Ceiling Provides Large Bedrooms, Plenty of Natural Light, Multiple Balconies, & Amazing Roof Top Terrace. S/S Appliances in the Kitchen. 2 Bed + 1.5 Bath Layout w 1 Parking & 1 Locker Incl. This Elegant Property Boasts A Great Location w Easy Access to Major Hwy's (Allen, 400 Series Hay), Local Shopping (Yorkdale only 6 mins away!) Great Schools & Universities, Great Transit Access (10 Min Walk to Subway & Immediate Transit Routes), Plenty of Amenities & Entertainment Nearby incl Downsview Park. Don't Miss Your Opportunity to Enjoy This Great Space & Unbeatable Location! (id:59911)
RE/MAX Premier Inc.
39 Rolyat Street
Toronto, Ontario
ROCK AND ROLYAT! Next-level everything in this detached Victorian stunner. An editorial-worthy back-to-the-studs renovation (20/21) delivers serious style and smart function. Major highlights include an open-concept main floor, a secret/tucked-away powder room, and a reimagined second level featuring a luxe new primary suite plus two equal-sized kids rooms with a charming hidden pass-through. All three upstairs bedrooms come with built-in closets and electronic blinds. Both bathrooms have heated floors.The fully finished basement offers a separate rear walk-out, custom bar, family zone, guest bedroom and bathroom-ideal for entertaining or multi-generational living. Perfectly tucked on a quiet one-way street between Ossington and Dundas, youre moments from the best restaurants, transit, groceries, and everyday conveniences. This home radiates warmth, good taste, and peak livability. Zero notes. Come and get it. (id:59911)
Sage Real Estate Limited
50 Leacroft Crescent
Toronto, Ontario
Presenting an exquisite custom-built luxury estate in Toronto's prestigious Banbury/Bridle Path neighborhood, offering 6,450 sq.ft. of meticulously designed living space on a premium lot. This distinguished residence features a grand circular driveway, three-car garage (including a convenient drive-through bay), and additional rear parking. Inside, soaring 10-foot ceilings on the main level and 9-foot ceilings throughout create an airy, light-filled ambiance, highlighted by a spectacular 20+ foot entryway that floods the space with natural light. Exceptional craftsmanship shines through the elegant dome skylight, intricate crown mouldings, and custom built-ins, while premium materials like limestone and granite add timeless sophistication. The home boasts a mahogany-paneled library, a gourmet chef's kitchen with top-tier appliances, and a bright walk-out lower level complete with nanny suite and home theatre potential. Located near Edwards Gardens, Banbury Community Centre, and top private schools, this is a rare find in one of Toronto's most exclusive neighborhoods - don't miss it! (id:59911)
Bay Street Integrity Realty Inc.
694 Conacher Drive
Toronto, Ontario
Welcome Home To 694 Conacher Dr - An Exceptional 2 Storey Solid Family Home Nestled in the prestigious Newtonbrook Community. Bright & Spacious. Very Well Maintained. Lots Of Upgrades; featuring Oak Hardwood Floors All Throughout, Huge Windows, Two Wood Burning Fireplaces, Large Open Concept Living & Dining Rooms With 2 Walk-Outs To The Oasis Of A Backyard Making Indoor/Outdoor Living A Joy. Custom Made Kitchen With Expensive Solid Maple Cabinets, Granite Counters, B/I Stainless Steel Appliances, Tumbled Marble Backsplash With W/out To Pool. KitchenAid Fridge & Dishwasher, Bosch 36 Gas Stove With Hood Vent, Panasonic B/I Microwave & Convection Oven , Maytag B/I Oven, Double Sink By Blanco & German Faucet By Grohe. Fenced Backyard With Large Patio Area & Gazebo And An Inground Concrete Pool To Keep Cool All Summer Long! Which Backs Onto A Green Space With Mature Trees, A Full Size Standard Track & Field And Sled Along The Slope In Winter With Direct Access To Brebeuf High School & St Agnes Elementary School. Main Floor Featuring A Side Room Office Which Can Be Turned Into a 5th Bedroom With Walk-out, Powder Room With Solid Wood Cabinets, Granite Counters & Grohe Faucet. Upper Level Bathroom With Solid Wood Cabinets & Granite Counters. Primary Bdr With Walk-in Closet, 4 Piece Ensuite With Quartz Counters & Grohe Sink & Shower Faucets. Toto Toilets & Bidet On Main & Upper. A Finished 1 Bedroom Walk-up Basement With A large Rec Room, Kitchen (Existing Fridge & stove) & 3 Piece Ensuite. EXTRAS: Roof (June 2017), Fully Fenced Backyard With Gate (2017), Epoxy Paint For Pool (June 2022), Windows & Sliding Doors (2016), Furnace (Nov 2018), LG Washer & Dryer (2024), Renovated Family, Living, Dining & Study Rooms (2017), Alarm System & Monitoring, 4 Security Cameras At Front, Sides & Back Of The House. Inground Concrete Pool Including Shallow & Deep Ends With A Diving Board, Safety Cover To Close, In **As Is Condition** Solid Pine Kitchen Door. Solid Oak Office Door. (id:59911)
Keller Williams Empowered Realty
260 Shaw Street
Toronto, Ontario
An unbeatable location meets untapped potential at 260 Shaw Street, a spacious 2.5-storey duplex directly overlooking Trinity Bellwoods Park. With over 2,500 sq. ft. of interior space, a private backyard, laneway access to garage parking, and a rooftop terrace, this property is a rare find in one of Toronto's most sought-after neighbourhoods. Configured as two self-contained suites, the main floor and basement offer a one-bedroom layout with an open-concept living/dining area, full kitchen, 4-piece bath, laundry room, and storage. The second and third floors feature a two-bedroom suite with full kitchen, living and dining rooms, bathroom, and walk-out to a private rooftop terrace perfect for relaxing above the treetops of the park. The home is being sold in as-is condition, making it ideal for renovators, investors, or end-users looking to reimagine a solid property with incredible upside. Whether you're planning to live in one unit and rent the other, convert to a single-family home, or update for strong rental income, the possibilities are wide open. Located directly across from the park and just steps to Queen West, Ossington, restaurants, shops, and transit, this is a prime opportunity to own in a AAA location. (id:59911)
Exp Realty
47 Flavian Crescent
Toronto, Ontario
Welcome to 47 Flavian Crescent a charming, newly painted detached home nestled in the heart of high-demand North York! This spacious 3-bedroom, 2-bathroom home sits on an impressive 50 x 120 ft lot, offering endless potential for families or investors alike. Enjoy a bright, finished basement with a dedicated laundry room and upgraded LG washer (2024).Modern upgrades include a brand-new engineered quartz countertop (2025), GE fridge (2025), and VESTA range hood (2025)adding fresh style and function to the kitchen. Walk to Seneca College, community centre, library, parks, tennis club, supermarkets, plaza, TTC and GO transit. Just minutes to Hwy 404 & 401!Located within top-ranking school boundaries: Ay Jackson SS and Highland JHS perfect for families seeking strong academics. A fantastic opportunity to own a move-in-ready home in a thriving, convenient neighbourhood. (id:59911)
RE/MAX Crossroads Realty Inc.
67 Montressor Drive N
Toronto, Ontario
Feng Shui Certified!! Welcome to 67 Montressor Drive, An Extraordinary Custom-Built French Chateau in St.Andrew-Windfields Toronto's Sought After Enclave. This Well Designed Home Offers Approx 7500sf of Living Space. Invite the Warmth With a Heated Driveway, Heated Garage, Heated Entrance Steps and Heated Foyer. Step Into the Grand Main Floor With Soaring 11' Ceilings And An Abundance of Natural Light with Large Triple Pane Windows. The state-of-the-Art Kitchen Is A Show-Stopper w/Custom Luxury Cabinetry, Built-In Appliances, 43" La Cornue Gas Stove, JennAir Built-In Coffee Maker, Plus a Discrete And Fully Equipped Spice Kitchen for the Passionate Chef. The Appointed Office Includes A Built-In Glass Wine Celler, Combining Sophistication and Function. Integrated Smart Home Automation & Security System Installed For The Peace Of Mind. Second Floor Offers 4 oversized Sky Lights and 4 Bedrooms all W/ensuites. Primary Bedroom is equipped With His and Her W/I Closets and Luxurious Ensuite featuring Designer Tub, Smart Toilet, Double Showers, Heated Floors and Full Stone Slabs Throughout. Relax Or Entertain In The Fully Finished Walkout Basement With Heated Floors And 10.5' Ceilings, A Modern Glass-enclosed Gym, Home Theatre, Modern Wet Bar, And A Private Nanny/in-law Suite. With Every Comfort Considered And No Detail Overlooked, This Home Defines Luxury In One Of Torontos Most Prestigious Neighbourhoods Close To Top Private Schools, Premier Golf Courses, Fine Dining, And All The Conveniences Of City Living. (id:59911)
RE/MAX Realtron Barry Cohen Homes Inc.
461 Bathurst Street
Toronto, Ontario
Location Location Location!! Well Maintained Large Victorian Home Circa 1890. 1,786 Sq Ft, A Walker's Paradise With A 97 Walk Score Rating! 1.4 Km From U Of T And Walking Distance To Toronto Western Hospital, Little Italy & Kensington Market. Lots Of Potential. Finished Basement With Rough-In For Kitchen Gas Line And Plumbing. Separate Entrances To Basement And 2nd Floor. Main Floor Has 2 Bedrooms & Is Vacant. Great Potential For Rental Income.Extras: Legal Con'd** Of Toronto. (id:59911)
Exp Realty
8 Manor Haven Road
Toronto, Ontario
Welcome to 8 Manor Haven Road A Newer Custom Home Across from the Park!This beautifully designed 4+1 bedroom, 6-bathroom home offers over 3500 sqft luxurious living in a prime family-friendly location. Built by Embe Constructions and designed by Shaun Lipsey, it features premium finishes and a thoughtful, functional layout throughout. The main floor features 10ft ceilings, pre-engineered hardwood floors, pot lights, and floor-to-ceiling inline windows that flood the home with natural light. Spacious principal rooms include a formal living room and a large separate dining room, ideal for entertaining. The chefs kitchen by California Kitchens is a true showstopper, equipped with top-of-the-line JennAir appliances, including a side-by-side fridge and freezer, two wall ovens, and a massive 10-ft island with ample seating. A dedicated prep space with drink fridge, paired with a huge walk-in pantry offer exceptional storage and prep space. The kitchen is open to the rear of the home, while remaining separate from the dining and living rooms. The family room features a cozy fireplace framed by a stunning floor-to-ceiling granite feature wall, creating a dramatic and welcoming focal point.Upstairs, you'll find four spacious bedrooms and three full bathrooms, including a primary retreat with a walk-in closet by Closets by Design and a spa-like ensuite with heated floors.The finished basement offers 1570 sqft includes a fifth bedroom, full bathroom, and a large open-concept rec space ideal for a home office, gym, or guest suite. A built-in bar adds flexibility for entertaining. Additional highlights include a heated mudroom, built-in Sonos surround sound, gas BBQ hookup, and a large private backyard. Located directly across from a park, this home delivers top-tier quality, comfort, and modern family living. (id:59911)
Property.ca Inc.
193 Wedgewood Drive
Toronto, Ontario
Welcome To This Spectacular Custom Built Home! 50ftx219.2ft Beautiful Lot in High Demand Area. Quiet Street At Family Friendly Neighbourhood. Gourmet Kitchen W/State-Of-The Art Appliance&Big Pantry! Large Library With Custom Cabinet! Huge Skylight! The Spacious Primary Suite Featuring Custom Walk-in Closet and Balcony. Finished W/O Basement With Impressive Wet Bar with Access To A Backyard Oasis! (id:59911)
Eastide Realty
203 - 60 Pavane Linkway
Toronto, Ontario
Don't Miss This One-of-a-Kind 3 Bedroom Condo with Over $80,000 in Upgrades. RARE End Unit Overlooking the Forest. Huge Open Style Condo featuring New Custom Kitchen with High-End Quartz Countertops & ALL Brand- NEW Stainless-Steel Appliances including Fridge, Stove with Microwave Exhaust & Dishwasher. Recently upgraded Floors $$$; New Crown Molding & Baseboards. Remodeled Bathrooms with New Toilets, Sinks & Fixtures. Closet organizers in every room! Other upgrades include New Electrical Panel with All New Plugs, Switches & Outlets. Unique CUSTOM Upgrade: 60" SMART Fireplace BONUS: Largest Locker & Best Indoor Parking Spot! (id:59911)
Homelife G1 Realty Inc.
9 Percy Street
Toronto, Ontario
Welcome to 9 Percy Street A Hidden Gem in the Heart of Corktown! This charming 2-bedroom freehold home is nestled on one of the quietest and most desirable streets in the city and one of the only few privately owned laneways in Toronto. Percy Street is a tree-lined cul-de-sac with a strong sense of community and steps to green space at Percy Park. Inside, the home offers soaring ceilings and a bright, open-concept living and dining area that feels spacious and welcoming. The upper level features two sunny bedrooms and a functional 3-piece bathroom with opportunity to update. Enjoy a lush and private backyard perfect for gardening, entertaining, or relaxing in the sun. Major upgrades include a new roof and skylights completed in 2017, and the home is hardwired for a heat/cooling pump, giving you future HVAC flexibility. Located in the heart of Corktown, this unbeatable location is just steps to the King Street streetcar, and within walking distance to the Distillery District, Canary District, Underpass Park, Corktown Common, and an incredible array of local favourites. With a Walk Score of 94 and Transit and Bike Scores of 100, everything you need is at your fingertips. Quick access to the DVP, Gardiner Expressway, and downtown core makes commuting effortless.This is a rare opportunity to own a freehold property with outdoor space and character in one of Torontos most vibrant and historic neighbourhoods. (id:59911)
RE/MAX Urban Toronto Team Realty Inc.
6 Ravenrock Court
Toronto, Ontario
Unlock the potential of the incredible home! Perfect for investment or multi-generational living, this spacious 6 bedrooms, 2 full bathroom property offers endless possibilities. With 2 kitchens, 3 bedrooms upstairs and 3 downstairs, you create a dream home for extended family. Enjoy the functional layout, private backyard oasis, and large driveway with ample parking. Location that's just moments from all the essentials: schools, parks, shopping, and public transit. This charming home is a rare find! A must-see for first-time buyers, investors, and families alike. Don't miss out - schedule a viewing today and make this fantastic opportunity yours! (id:59911)
Century 21 Leading Edge Realty Inc.
387 Elm Road
Toronto, Ontario
Welcome to this beautifully maintained detached bungalow with a built-in garage, located in the heart of the prestigious Cricket Club neighbourhood. Situated on a spacious 35 x 105 ft lot, this home features 3+1 bedrooms, 3 bathrooms, a formal living room, and a separate family/rec room perfect for comfortable living and entertaining. You'll also find ample storage throughout, along with a dedicated workshop space ideal for hobbies or creative projects. This move-in ready home is perfect for end-users, while also offering incredible potential for developers or builders to create a custom dream home on a premium lot. Ideally positioned near some of Toronto's top private schools UCC, BSS, Havergal College, TFS, and Crescent School as well as the highly rated John Wanless Junior Public School. Just steps from Avenue Road and minutes to shops, dining, the TTC subway, and major highways, this home combines convenience, comfort, and endless potential in one of the city's most desirable neighbourhoods. (id:59911)
Keller Williams Advantage Realty
353 Briar Hill Avenue
Toronto, Ontario
An incredible opportunity to own a fully renovated, custom-built home in one of Toronto's most coveted neighbourhoods Allenby. Meticulously designed this 3+1 bedroom, 4-bathroom residence showcases superior craftsmanship and thoughtful finishes throughout.The main floor features smooth ceilings, rich oak hardwood flooring, creating a seamless flow through the formal great room, a wood-burning fireplace, elegant dining area, open-concept kitchen and family room. The chef-inspired kitchen is equipped with premium Jenn Air stainless steel appliances, a large island, and a cozy eat-in area. The adjoining family room & bathrooms offer custom built-ins, a gas fireplace, and a stunning floor to ceiling sliding doors with views of the beautifully landscaped yard. Step outside from the cozy family room to a private deck and serene, private backyard oasis perfect for entertaining or quiet evenings outdoors.Upstairs, the light-filled 2nd level offers three generously sized bedrooms, each with hardwood flooring, closets, and large picture windows. The luxurious primary suite features a spacious walk-in closet and a spa-like ensuite bathroom complete with a jet tub, heated flooring, glass stand up shower, double-sided fireplace, and premium finishes. A rare upstairs laundry room with side-by-side washer/dryer and skylight adds convenience to this thoughtfully designed level.The finished lower level boasts high ceilings, a large recreation room, games or gym area, a private guest or nanny's suite with its own separate entrance ideal for multigenerational living or added privacy. Unwind and recharge in the luxurious sauna, a rare/relaxing feature adding a touch of spa-like indulgence.Located on a quiet, tree-lined street, this home is walking distance to vibrant shops, fine dining, public transit. Enjoy access to top-rated schools: Allenby Jr. PS, John Ross Robertson, Lawrence Park CI, Havergal College. A rare gem offering style/space/location this home has it all! (id:59911)
RE/MAX Crosstown Realty Inc.
1502 - 95 Bathurst Street
Toronto, Ontario
An Urban Sanctuary in the Heart of the City! Every so often, a truly special space becomes available - one that redefines what it means to live in the city. Welcome to your urban retreat, where the rhythm of the city hums gently in the background as you step inside and unwind. Originally conceived by uniting two suites at the time of construction, this expansive residence was thoughtfully customized to create a home of comfort, style, and tranquility. Generous principal rooms, each with walkouts to a wraparound balcony, are bathed in natural light throughout the day - from sunrise to sunset. The attention to detail is evident. Solid Black American Walnut flooring, finished with natural oils on-site complements the warm palette. Low-VOC paints and carefully selected natural materials create a healthy, calming atmosphere. The re-finished concrete ceiling, enhanced insulation and limited walls abutting neighbours contribute to an exceptionally peaceful living experience. Solid wood pocket and closet doors throughout. Ample storage in every room. Enjoy a tranquil moment of solitude in your very own custom built infrared sauna, or take a refreshing cold plunge in the freestanding soaker tub. When you're ready to share this special space, host friends with ease. The living room spills over onto the balcony through the oversized walkout creating an inside/out living space perfect for large gatherings with the chef's kitchen and outdoor grill supporting everything you can imagine. The balcony features both a covered area for extended seasonal use and a large open-air space perfect for soaking up the sun on warm summer days. Every element of this home is custom and has been curated, and crafted for elevated daily living. Perfectly positioned just steps from vibrant King West, you'll have easy access to Toronto's most stylish boutiques, top-tier fitness studios, and some of the city's finest dining experiences. (id:59911)
Psr
446 Elm Road
Toronto, Ontario
Situated in the heart of the prestigious Cricket Club neighborhood, this sun-filled 4+1 bedroom home blends timeless elegance with modern comfort. Built by renowned builder Mark Rosenberg for his own family, 446 Elm Rd rests on a serene west-facing 35' x 123' property with lush, landscaped gardens providing an ideal private urban retreat. Inside, soaring ceilings, oversized windows and skylights flood the spacious principal rooms with natural light. Custom millwork, including a dramatic library with a rolling ladder in the Living Room. Four gas fireplaces, solid wood doors and detailed pocket doors, a spacious Dining Room and separate Family Room with gas fireplace highlight just some of this home's detailed character. The large Kitchen features maple cabinetry, stainless steel appliances, and double French doors opening to the deck, outdoor seating area and the mature, sundrenched garden. Upstairs, the airy layout continues with a luxurious Primary Suite boasting west facing garden views from the Bay Window, a spa-like five piece Ensuite and two walk-in closets, one with a window and rough in for plumbing for the 2nd Bedroom. Three incredibly spacious Bedrooms and a five-piece Bath complete this floor. The bright, finished Lower Level includes a Guest Room, seperate entrance to walkout to the garden, three-piece Bath, large Laundry Room, plenty of storage and a Mudroom with direct access to the two-car garage and four-car driveway. Ideally located just steps to top schools, parks, Avenue Road Community Centre, the Cricket Club, public transportation, local shops/dining to experience and easy access to Highway 401,this exceptional residence offers the best of Family living in one of Toronto's most coveted Communities. (id:59911)
Sotheby's International Realty Canada
434 Westmount Avenue
Toronto, Ontario
Welcome To This Stunning 3-Bedroom, 3-Bathroom Detached Home Offering A Warm And Inviting Ambiance, This Home Is Nestled In One Of Torontos Most Desirable Neighbourhoods. Offering A Thoughtfully Crafted Layout That Seamlessly Blends Style And Function Plus A Fully Finished Basement With A Separate Entrance And Kitchenette, This Residence Combines Original Character With Modern Conveniences.The Bright, Open-Concept Main Floor Features Hardwood Flooring, Pot Lights, And A Contemporary Kitchen Equipped With Stainless Steel Appliances . Upstairs, Three Spacious Bedrooms And An Updated Full Bathroom Provide Comfortable Family Living. The Finished Basement Includes A Kitchenette, 3-Piece Bath, And Above-Grade Windows, Perfect For In-Law Accommodation Or Rental Potential. Step Outside To Your Large, West-Facing Deck And Private Garden/Play Area Ideal For Entertaining Or Relaxing. Additional Highlights Include A Built-In Garage, Private Driveway With Parking For Up To Five Vehicles, Low-Maintenance Landscaping, And A Charming Covered Front Porch. Perfectly Situated With Easy Access To The Upcoming Eglinton Crosstown LRT, Allen Road, Local Parks, Schools, And Vibrant Shops And Restaurants Along Dufferin And Rogers Road. Don't Miss This Incredible Opportunity. Please see the attached list of renovations that were completed within the past year. Your Dream Home Is Just A Showing Away. Lets Turn Dreams Into Keys Today! (id:59911)
Royal LePage Urban Realty
113 Trinity Street
Toronto, Ontario
Circa 1860's, This beautifully restored and renovated home blends classic charm with contemporary design. Just steps from the Distillery District, trendy cafes, restaurants, parks, and public transit. With approximately over 2200 sq ft' of living space, featuring soaring 9,10"+ftceilings, hardwood floors throughout, exposed brick, and elegant plaster crown moldings. The open-concept chefs kitchen and living area offers the perfect space to entertain, complete with a cozy fireplace. The spacious 2 floor primary room boasts a luxurious ensuite bathroom and a dream walk-in closet that can double as a flex room. Enjoy the fully finished basement, a large private backyard oasis ideal for entertaining and a serene third-floor roof-top terrace perfect for morning coffee or movie nights under the stars. Trinity Street is a quiet, charming one-way street offering excellent proximity to the DVP & Gardiner Expressway. Overall, 113 Trinity Street combines the tranquility of a historic neighbourhood with the convenience of modern city living-making it an ideal home for those seeking both character and accessibility. (id:59911)
RE/MAX Hallmark Realty Ltd.
47 Danville Drive S
Toronto, Ontario
Welcome to 47 Danville Drive a custom-built residence on a premium 60-foot lot, nestled on a quiet street in the prestigious St. Andrew Windfields neighbourhood. This elegant home offers over 6,400 sq. ft. of refined living space, featuring four spacious bedrooms, a guest room, and six meticulously designed bathrooms. The main level blends sophistication with functionality, showcasing a stylish library, expansive living and dining areas filled with natural light, and a custom eat-in kitchen equipped with built-in Wolf and Sub-Zero appliances. The kitchen flows seamlessly into the inviting family room, perfect for everyday living and entertaining. Upstairs, the luxurious primary suite offers a serene retreat with heated ensuite floors, a grand walk-in closet, and a tranquil ambiance. Each additional bedroom includes its own ensuite with heated floors, providing optimal comfort and privacy. The fully finished lower level is an entertainer's dream, featuring a spacious recreation room with custom wet bar, gas fireplace, heated floors, an exercise room, a guest bedroom, and access to an oversized two-car garage. Additional highlights include a private elevator, Control4 smart home automation, and thoughtful finishes throughout. Ideally located near top-rated public and private schools, parks, and TTC access, this exceptional property offers a rare opportunity to enjoy luxury living in one of Toronto's most coveted neighbourhoods. (id:59911)
RE/MAX Realtron Barry Cohen Homes Inc.
702 - 185 Roehampton Avenue
Toronto, Ontario
This isn't just a place to live, it's a space that invites you to dream, relax, and truly enjoy life. Designed with exposed concrete ceilings and soaring floor-to-ceiling windows, natural light spills into every corner, making the stunning 1,132 sq. ft. two-storey loft feel open, airy, and effortlessly inviting. Step inside and immediately feel at home. The open-concept living room sets the perfect stage for cozy nights in or vibrant gatherings with loved ones. The sleek, modern kitchen, with its stylish finishes, is ready for everything from quick breakfasts to gourmet meals. And just beyond, your own rare and spacious terrace with a gas line for your BBQ beckons you outside to enjoy fresh air, great company, and endless summer nights under the stars. Two generously sized bedrooms, each with its own ensuite and walk-in closet, offer the perfect blend of privacy and comfort. Need more space? With an oversized premium double-wide parking space and a private locker, storage is never something you'll have to worry about. Step beyond your doors, and you'll find a world of luxury waiting for you. Take a dip in the outdoor pool, soak up the sun in a private cabana, or unwind in the sauna after a long day. Stay active in the state-of-the-art gym or gather with friends in the stylish recreation room. With concierge services on hand, your life here is designed to be as effortless as it is indulgent. Perfectly situated in the heart of Yonge & Eglinton, this suite offers the perfect balance of city vibrancy and tranquil living. Walk just five minutes to the subway, sip lattes at trendy cafes, explore boutique shops, and indulge in some of Toronto's best dining, all right at your doorstep. And with top-rated schools nearby, this is a home that grows with you. (id:59911)
RE/MAX Hallmark Shaheen & Company
464 Hillsdale Avenue E
Toronto, Ontario
A Little Jewel Box In The City. Spacious Semi, Lovingly Maintained By The Same Owner For Over 40 Years. Situated In A Dynamic Community, Steps From Mount Pleasant/Bayview And Eglinton, This Property Offers Timeless Character, Exceptional Location, And Access To The Coveted Maurice Cody Public School, Hodgson Middle School And Northern Secondary School. Walk To Shops On Bayview And Mount Pleasant; Cumbraes, Alex Farm Cheese, Badali's Fruit Market. Warmth And Charm Hardwood Floors, Trim, Plate Rail. A Thoughtfully Designed Kitchen Addition Provides Extra Space And Function With The Added Bonus Of Main Floor Laundry And An Ingenious Two Piece Bathroom On The Main Floor. Stunning Perennial Garden Front And Back, Ideal For Green Thumbs And Backyard Bbq's. A True Oasis In The City. The Home Is Solidly Built And Well Maintained, With Strong Mechanical Systems. Enjoy The Quiet Of A Mature, Tree-Lined Street While Being Just Minutes To Shops, Restaurants, Transit, And Parks. Saving The Best For Last...Legal Front Pad Parking! (id:59911)
Bosley Real Estate Ltd.
