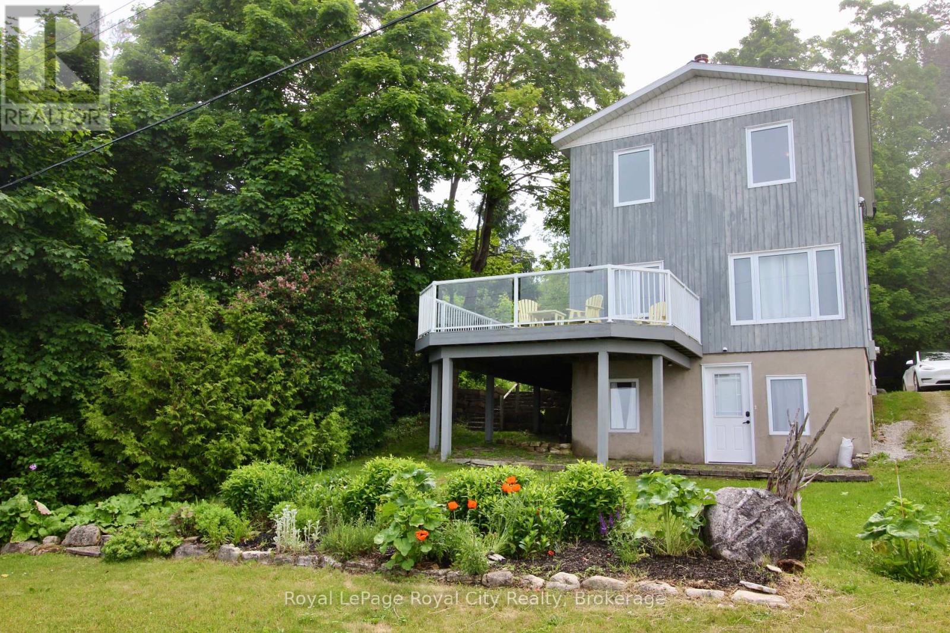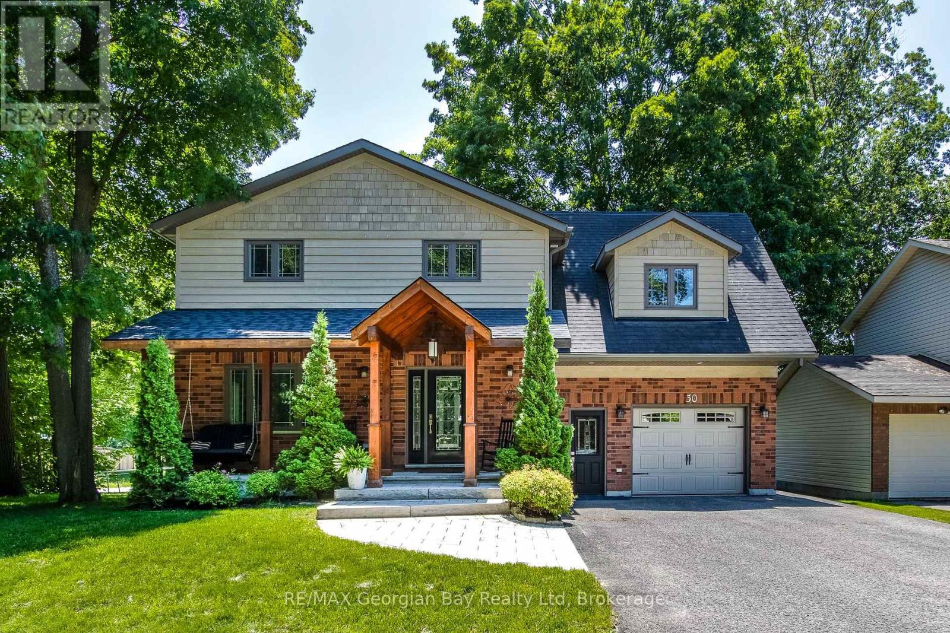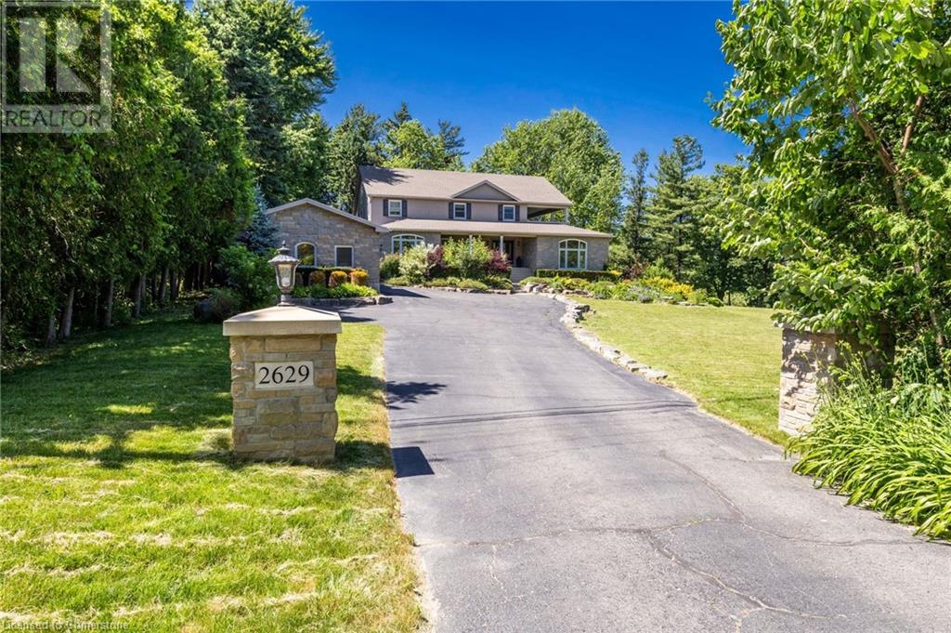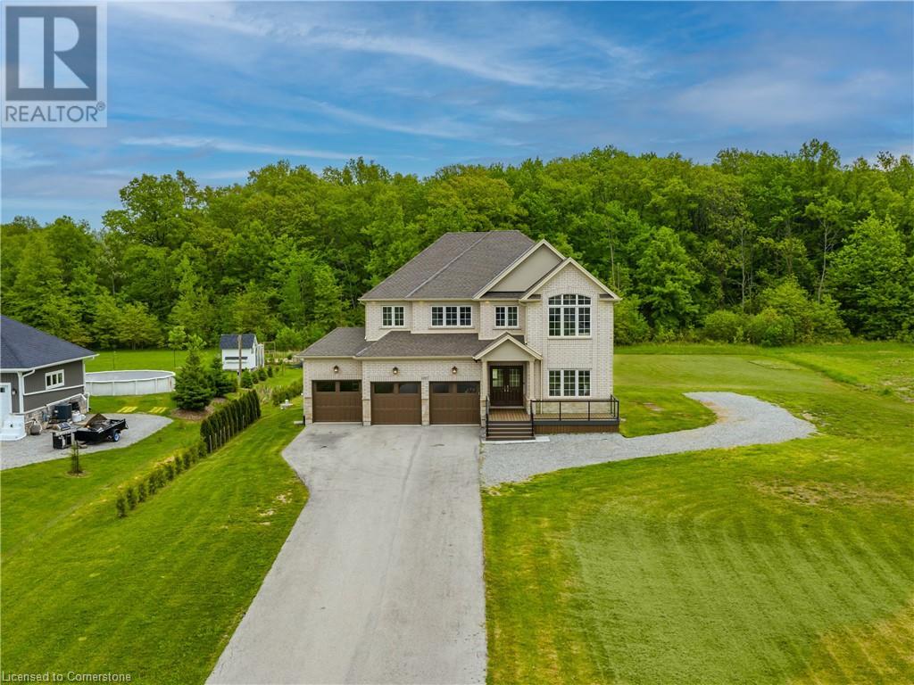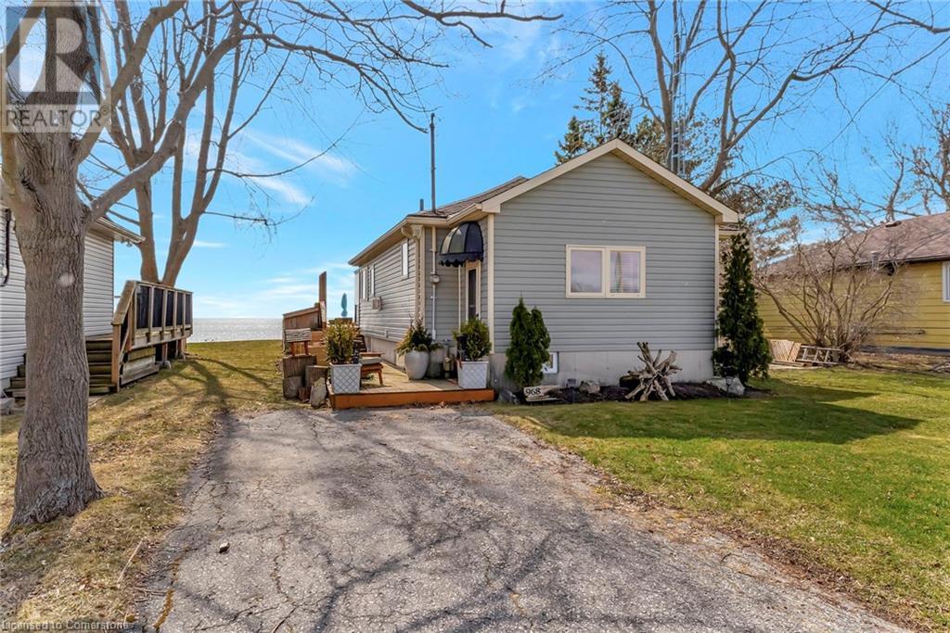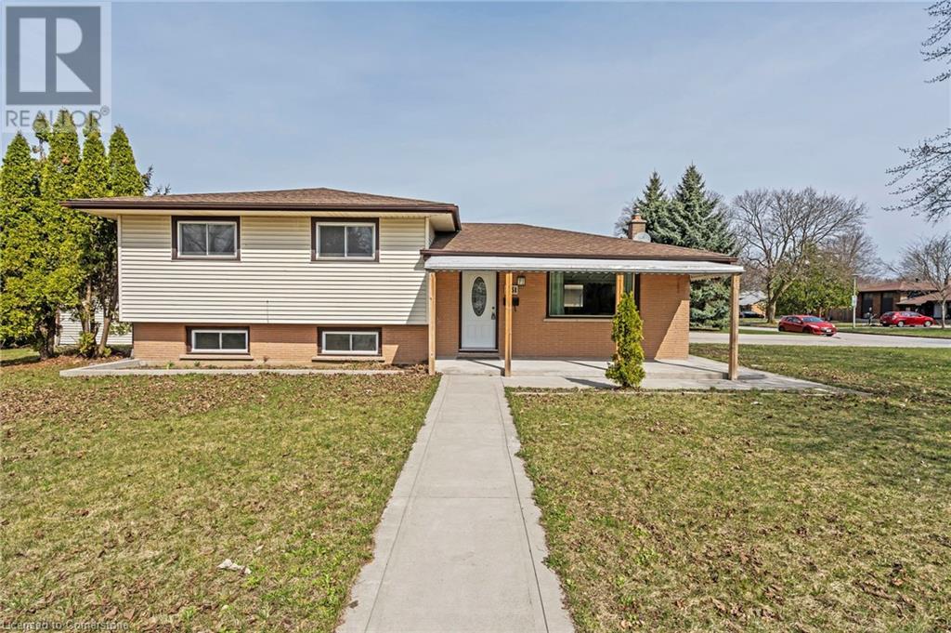194 Gravel Ridge Trail
Kitchener, Ontario
Summer dreams are waiting for you at 194 Gravel Ridge Trail in Eby Estates! This exquisite 4-bedroom, 4-bathroom family home is nestled on a hillside on Kitchener's West end, backing onto private greenspace. It's in pristine condition and designed perfectly for both family dinners and entertaining guests. The home features timeless updates, including a modern kitchen with high-end cabinetry, quartz counters, and a beautiful marble tile backsplash. You'll find designer Torly's engineered oak hardwood flooring flowing seamlessly throughout the main floor and second story. The upper level includes spacious bedrooms, a well-appointed family bathroom, and a generous primary bedroom complete with a convenient 4-piece ensuite bathroom. The lower level offers ample space for movie nights, creative pursuits, or playtime, along with a convenient 4th bathroom and a good-sized laundry room. This brings the total living space to just under 3,000 sq.ft. for the entire house. The true highlight of this property is the large backyard, crowned by a rising hilltop that provides a natural backdrop and exceptional privacy (your rear neighbours are the Romanian church). Imagine spending warm evenings on the gorgeous deck with a pergola, watching nature's tranquil scenes unfold. (id:59911)
Benjamins Realty Inc.
64 Benton Street Unit# 902
Kitchener, Ontario
Welcome to Unit 902 at 64 Benton Street — a bright and well-maintained 1-bedroom condo in the heart of Downtown Kitchener. Located on the 9th floor, this suite offers panoramic city views and excellent natural light throughout the day. Enjoy 674 square feet of functional living space, a private balcony, and a clean, neutral interior that’s move-in ready. Perfect for professionals, students, or anyone looking to enjoy the energy and convenience of downtown living. You're just steps from the ION LRT, Victoria Park, Kitchener Market, Google, Conestoga College’s downtown campus, and a wide selection of restaurants, cafés, and shops — all in one of the region’s most walkable neighbourhoods. Building amenities include a fitness centre, party room, and library. (id:59911)
RE/MAX Real Estate Centre Inc.
14 Dock Lane
Northern Bruce Peninsula, Ontario
Welcome to your waterfront dream home! Inside the home there is a open concept living room and dining room area, complete with a woodstove that adds to the homey and relaxing environment. In the kitchen, you'll find plenty of convenient storage space. The comfortable primary bedroom is located upstairs, along with a 4-piece bathroom and a second bedroom that is currently being used as a home office. The bedroom on the lower floor is very large and has its own separate entrance, conveniently placed right next to the second bathroom. There is also a loft, for an extra sleeping space or storage. A large deck overlooks the water, giving you a rare and beautiful view. The backyard shed offers even more storage and could easily be converted into a workshop! With only a quiet road between you and the public beach, and situated halfway between the quaint village of Lion's Head and the desirable destination of Tobermory, this location is perfect for experiencing the best that Northern Bruce Peninsula has to offer! (id:59911)
Royal LePage Royal City Realty
30 Brule Street
Penetanguishene, Ontario
Welcome to this beautiful custom-built home, perfectly situated on a quiet street and just a short walk to all amenities. Step inside and enjoy a thoughtfully designed main floor featuring a stunning custom kitchen with granite countertops, a bright work-from-home office, and an impressive family room with vaulted ceilings, a cozy gas fireplace, and elegant hardwood and ceramic floors. Upstairs, you'll find four spacious bedrooms and two bathrooms plenty of room for a growing family to thrive. The finished basement adds even more living space with a versatile rec room and a dedicated games or exercise area. Enjoy the convenience of gas heat, central air, and an detached 600 sq. ft. garage with a paved driveway. Walk out to the deck and entertain family and friends in your private backyard retreat. This is the perfect family home in the heart of Penetang don't miss it! (id:59911)
RE/MAX Georgian Bay Realty Ltd
5611 Armando Avenue
Mississauga, Ontario
Well maintained and updated semi detached home is up for sale on a street that rarely see a home up for sale! This truly is a rare opportunity town a house on such a convenient location with a very desirable neighborhood where everything you need is close to you: Heartland Centre, Hwy 401/403/ 407, schools, parks, Square One Mall, Walmart, Indian Restaurant, Portuguese Bakery, Mc Donald's and many more! Freshly painted and fully updated home comes with 1465 sq ft of above ground living space and most updates are done so it is absolutely ready to movein with no rental items to pay for and no big expenses to pay for as the roof was done in 2019, tankless hot water tank in 2015, furnace & Ac with Hepa filter in 2017, stainless steel GE appliances, granite counter tops, space for 5 cars and a fully finished basement with full washroom to accommodate resident guests or growing kids! (id:59911)
RE/MAX Realty Services Inc M
1444 Plank Road Unit# Shop & Parking
Sarnia, Ontario
A RARE FIND 1.89 Acre Lot with 2 Entrances (Front & Back) and Drive-Through Shop/Bay. CALLING ALL TRUCKING COMPANIES, TRUCK REPAIR BUSINESSES AND COMPANIES WITH COMMERCIAL PARKING REQUIREMENT. A RARE INDUSTRIAL (WAREHOUSE/GARAGE) SITE Can be used as a truck/car wash & repair shop. 24.5 x 105.5 ft Warehouse/Garage with 20-22 ft (approximately) Clear Height. Trucks can drive through. Truck repair shop Office 800 sq ft. Wench type crane inside. There also a pit in there. ONSITE TRUCK/TRAILER/CAR/STORAGE PARKING CAN GENERATE EXTRA INCOME. GREAT OPPORTUNITY TO RUN TRUCK REPAIR SHOP, TRUCK WASH + MOST SOUGHT AFTER & A BONUS TRUCK/TRAILER PARKING. OUTSIDE, INSIDE STORAGE & MUCH MUCH MORE..!! **EXTRAS** Close to Hwy 402, US BORDER, ROUGHLY 50-55 MINS FROM LONDON. (id:59911)
RE/MAX Real Estate Centre
19 Columbia Street
St. Catharines, Ontario
This cozy 3-bed, 1.5-bath home features a main floor bedroom with gas fireplace and direct access to the backyard deck. Enjoy an open-concept living/dining space, convenient main floor laundry, and a second entrance off the driveway. Upstairs offers two more bedrooms with built-ins and a 2-piece bath. EV charger ready and located near top schools, shops, the QEW, and a great local restaurant. The large backyard is fully fenced with a nice deck and grass area. Don’t miss this inviting rental! (id:59911)
RE/MAX Escarpment Realty Inc.
2629 Sideroad 2
Burlington, Ontario
Escape the hustle and bustle and discover this fantastic 3-bedroom, 3 bath country home set on a spacious 1-acre lot. Nestled in a serene rural setting, this property offers the perfect blend of privacy, comfort and open space. Step inside to find a warm and inviting interior with an open concept living and dining area with wood burning fireplace, perfect for family gatherings or cozy evenings at home. Discover the large, well-appointed kitchen with ample counter space, island, granite counters, 6-burner gas stove and abundant storage. On the main floor you’ll also find large sunken family room, den and separate office, ideal for working from home. This home boasts three oversized bedrooms and 3 bathrooms, including a spacious primary suite with his & hers walk-in closets, 4-piece ensuite and walk out to private covered veranda. Insulated, detached 3 car garage with 100-amp service and heat pump offering year rounds comfort and endless potential for a workshop, studio or home based business. Extensive decking and gardens featuring perennials and armor stone. This country property offers the perfect blend of spacious indoor living and outdoor enjoyment - all within easy reach of amenities. All this and so much more awaits you! (id:59911)
RE/MAX Escarpment Realty Inc.
50937 Memme Court
Wainfleet, Ontario
Located within the prestigious Marshville Estates, this magnificent residence offers the epitome of luxury living on a sprawling 1.3-acreproperty backing on to private forest. Boasting 3300 square feet of meticulously designed living space, this home is a testament to sophistication and comfort. As you approach the property, you are greeted by composite decks both in the front and back, providing panoramic views of the stunning landscape that surrounds the home. Whether you're admiring the sunrise with your morning coffee or hosting a gathering under the stars, the outdoor spaces offer the perfect setting for every occasion. Step inside, and you'll find yourself immersed in a world of elegance. With four bedrooms, a loft and office on the second floor, and a total of four bathrooms, there is ample space for relaxation and entertainment. Every detail has been carefully curated to create a harmonious balance between luxury and functionality. Custom closets provide ample storage space, while remote-controlled blinds offer convenience at your fingertips. Smart garage door openers and a Ring security system ensure peace of mind, allowing you to monitor and control your home's security from anywhere. Additional features include a central vacuum system for effortless cleaning, a reinforced septic system to accommodate additional driveway space, and high-speed fiber cable providing lightning-fast internet connectivity. The home's impeccable design is evident in every aspect, from the sleek finishes to the thoughtfully designed layout. Whether you're unwinding in the spacious living area or enjoying a meal in the well-appointed kitchen, every space exudes warmth and sophistication. Don't miss the opportunity to make this extraordinary property your forever home, experience the unparalleled beauty and luxury that awaits you in Marshville Estates. (id:59911)
RE/MAX Escarpment Golfi Realty Inc.
968 South Coast Drive
Selkirk, Ontario
Discover the perfect blend of modern comfort and lakeside charm in this meticulously renovated all-seasons waterfront home. Wall-to-wall south-facing windows flood the open-concept living space with natural light, showcasing a maple kitchen with crown molding and tray ceilings. Enjoy seamless indoor-outdoor living with double garden doors leading to an enclosed sunroom and entertainment deck, perfect for extended gatherings with family and friends. Two cozy bedrooms and a stylish 4-piece bath offer comfortable accommodations year round. Practical upgrades include modern vinyl siding, updated roof shingles, quality windows and exterior doors, a high-efficiency natural gas furnace, central air conditioning unit, 100 amp hydro and new panel. A 651 sq ft poured concrete fully finished basement provides additional living space suitable for a third bedroom, family room and future bathroom addition if desired. Step outside onto your tiered observation deck, and descend to your private sand and pebble beach via a professionally rebuilt Wilkinson break-wall. A paved drive, garden shed, and privacy fence complete this exceptional waterfront package. There is also a custom storage unit that safely stores up to three kayaks. This is your chance to own a piece of Lake Erie paradise. The specific location of this property is tucked away in a sandy bottom cove that is westerly wind protected by Peacock Point providing optimal enjoyment throughout the year. If so desired as an investment property, there is ample amount of income potential as a vacation rental. (id:59911)
Housesigma Inc.
1151 Lancaster Street
London, Ontario
MOVE IN READY 3+2 BEDROOMS PLUS 2 BATHS, LOCATED IN THIS PRIME LOCATION OF EAST LONDON, THIS HOME OFFERS 3 LEVEL SIDE SPLIT, SPACIOUS BRIGHT LIVING ROOM, KITCHEN, FLOORING, ROOF AND MOST WINDOWS ARE 5 YEARS OLD. OWNED FURNACE AND AIRCON (2023). LOWER LEVEL HAS 2ND KITCHEN, BIG WINDOWS, AND THIS IS A GREAT INVESTMENT PROPPERTY AS IT HAS SIDE ENTRANCE FOR A POTENTIAL RENTAL INCOME. FIRE INSPECTION PASSED LAST JANUARY 2025. 7 CARS CAN PARK IN THE DRIVEWAY, MINUTE DRIVE TO FANSHAWE COLLEGE, PUBLIC TRANSIT, SHOPPING AND ACCESS TO HIGHWAY. (id:59911)
Century 21 Miller Real Estate Ltd.
310 - 105 The Queensway
Toronto, Ontario
Welcome to NXT Condos in Swansea! Rarely offered bright spacious corner unit, a must see! 2 bedrooms, 2 full baths, 1 premium parking spot near elevators. Split bedroom layout. Enjoy beautiful sunsets from floor to ceiling windows. Feels like living in a cute suburban neighborhood while being so close to the city! Step out into the full-length balcony for a view of the lake and iconic Humber Bay arch bridge. Family and entertainers dream, with a massive lounge & open concept kitchen. See Virtual Tour: https://my.matterport.com/show/?m=xahk1oaZ2VY (id:59911)
Cityscape Real Estate Ltd.


